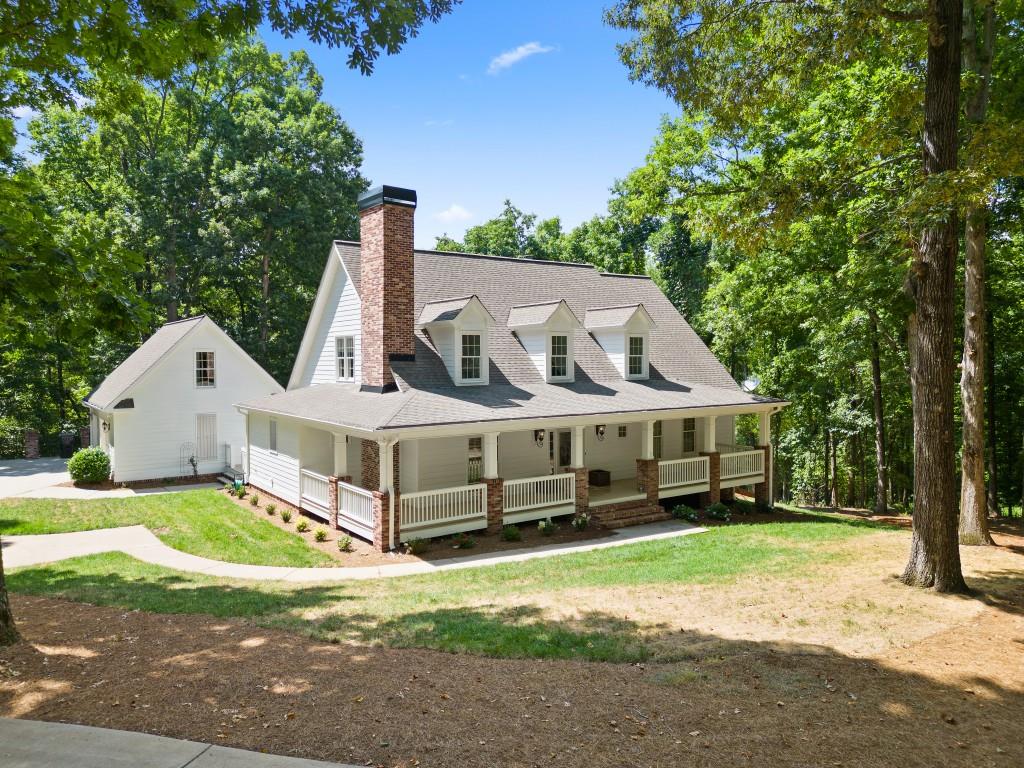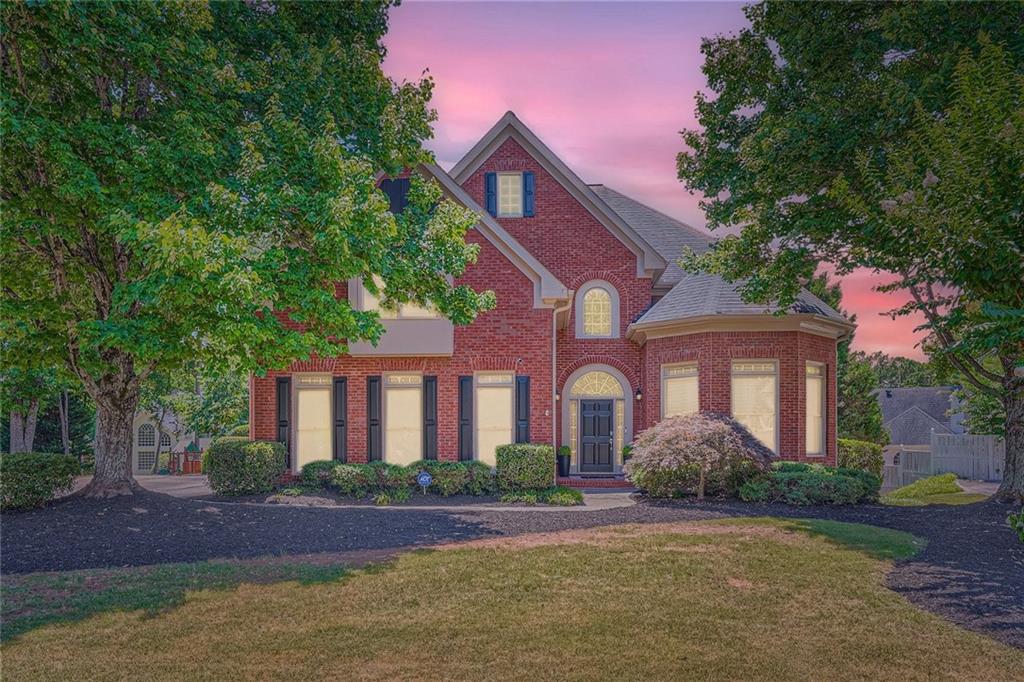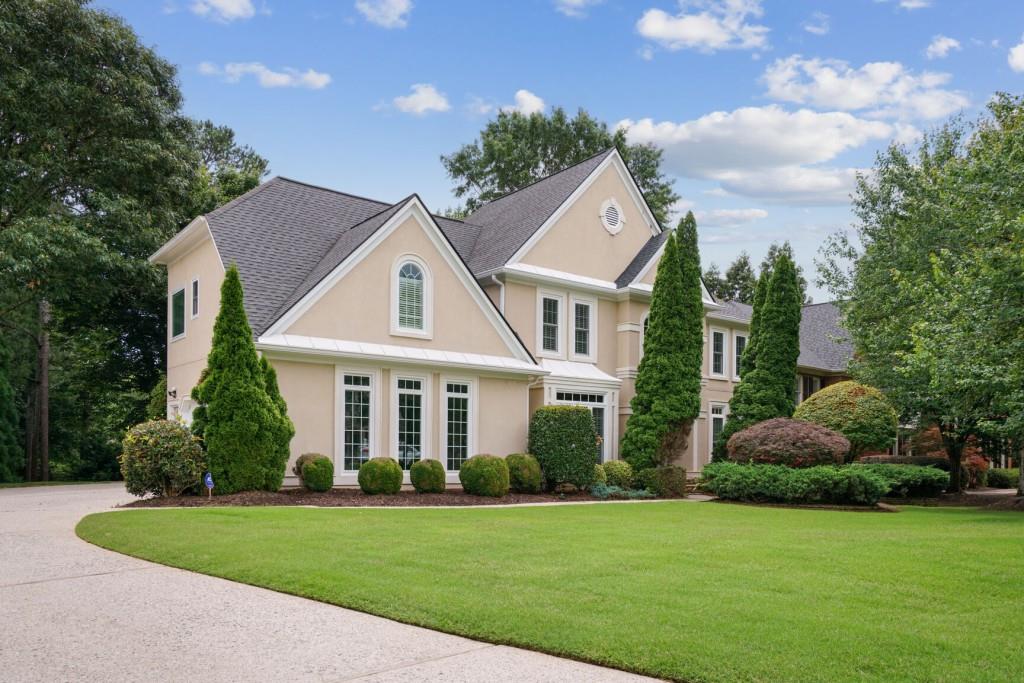Viewing Listing MLS# 399255007
Alpharetta, GA 30004
- 5Beds
- 4Full Baths
- 1Half Baths
- N/A SqFt
- 2007Year Built
- 0.16Acres
- MLS# 399255007
- Residential
- Single Family Residence
- Active
- Approx Time on Market1 month, 24 days
- AreaN/A
- CountyFulton - GA
- Subdivision Crabapple Station
Overview
This custom-built residence spans 4,950 square feet and perfectly blends luxurious finishes with thoughtful design to offer an unparalleled living experience. There are numerous updates and renovations that have been done to the home!Upon entering, you are welcomed into a spacious living area featuring a striking double-sided fireplace that connects the living room with the screened-in back porch, creating a seamless transition between indoor and outdoor living. The living room, bathed in natural light from expansive windows, offers a warm and inviting space ideal for relaxation and entertainment.The gourmet kitchen is a chef's dream, complete with high-end stainless steel appliances, sleek quartz countertops, and an island thats perfect for gathering. Adjacent to the kitchen, a bright eat-in area opens to a charming covered front porch, offering a serene spot for casual dining or morning coffee.The main level also features a large formal dining room, highlighted by an elegant coffered ceiling and refined batten board detailing, making it perfect for hosting dinners and special occasions. Additionally, a spacious laundry/mudroom provides practicality and convenience as you come in from the garage.Upstairs, the master suite serves as a luxurious retreat with its own private fireplace and a spa-like ensuite bathroom. This sanctuary includes dual vanities, a soaking tub, a separate walk-in shower, and an expansive walk-in closet. The additional bedrooms are generously sized, providing comfort and privacy for family members or guests.The finished terrace level offers versatile space to suit your needs, whether it is a home theater, gym, or game room. This level also includes an additional bedroom and bathroom, ideal for guests or extended family.Outdoor living is enhanced by multiple covered outdoor areas including a spacious screened porch that shares the double-sided fireplace with the living room, creating an inviting space for both entertaining and quiet reflection. The community amenities include a tranquil pond, a sparkling pool, and a dog park, adding to the exceptional lifestyle this home provides.Located within walking distance of the charming shops and restaurants including Stone House & Tap in Crabapple and within the esteemed Milton High School district, this home offers the perfect blend of luxury, convenience, and community living.
Association Fees / Info
Hoa: Yes
Hoa Fees Frequency: Annually
Hoa Fees: 3580
Community Features: Dog Park, Homeowners Assoc, Near Shopping, Pool, Sidewalks, Street Lights
Hoa Fees Frequency: Annually
Association Fee Includes: Maintenance Grounds, Swim, Trash
Bathroom Info
Halfbaths: 1
Total Baths: 5.00
Fullbaths: 4
Room Bedroom Features: Other
Bedroom Info
Beds: 5
Building Info
Habitable Residence: No
Business Info
Equipment: None
Exterior Features
Fence: None
Patio and Porch: Covered, Deck, Front Porch, Patio, Screened
Exterior Features: Balcony
Road Surface Type: Paved
Pool Private: No
County: Fulton - GA
Acres: 0.16
Pool Desc: None
Fees / Restrictions
Financial
Original Price: $1,200,000
Owner Financing: No
Garage / Parking
Parking Features: Attached, Garage, Garage Door Opener, Kitchen Level
Green / Env Info
Green Energy Generation: None
Handicap
Accessibility Features: None
Interior Features
Security Ftr: Smoke Detector(s)
Fireplace Features: Living Room, Master Bedroom, Other Room
Levels: Three Or More
Appliances: Dishwasher, Disposal, Double Oven, Gas Cooktop, Microwave, Range Hood, Tankless Water Heater
Laundry Features: In Hall, Laundry Room, Main Level, Sink
Interior Features: Bookcases, Crown Molding, Disappearing Attic Stairs, Double Vanity, High Ceilings 10 ft Main, High Speed Internet, Walk-In Closet(s)
Flooring: Carpet, Hardwood, Stone
Spa Features: None
Lot Info
Lot Size Source: Public Records
Lot Features: Landscaped
Lot Size: x
Misc
Property Attached: No
Home Warranty: No
Open House
Other
Other Structures: None
Property Info
Construction Materials: Brick Front, Cement Siding
Year Built: 2,007
Property Condition: Updated/Remodeled
Roof: Composition
Property Type: Residential Detached
Style: Traditional
Rental Info
Land Lease: No
Room Info
Kitchen Features: Cabinets White, Eat-in Kitchen, Kitchen Island, Pantry, Pantry Walk-In, Solid Surface Counters, View to Family Room
Room Master Bathroom Features: Double Vanity,Separate Tub/Shower,Soaking Tub
Room Dining Room Features: Separate Dining Room
Special Features
Green Features: None
Special Listing Conditions: None
Special Circumstances: None
Sqft Info
Building Area Total: 4950
Building Area Source: Owner
Tax Info
Tax Amount Annual: 7448
Tax Year: 2,023
Tax Parcel Letter: 22-4010-1170-211-9
Unit Info
Utilities / Hvac
Cool System: Ceiling Fan(s), Central Air
Electric: 110 Volts, 220 Volts
Heating: Central
Utilities: Cable Available, Electricity Available, Natural Gas Available, Phone Available, Water Available
Sewer: Public Sewer
Waterfront / Water
Water Body Name: None
Water Source: Public
Waterfront Features: None
Directions
400 North exit 8, left on Haynes Bridge, left on Old Milton Pkwy, right on Broadwell, left on Dunbrody Dr, home is on the left or Use GPSListing Provided courtesy of Northgroup Real Estate
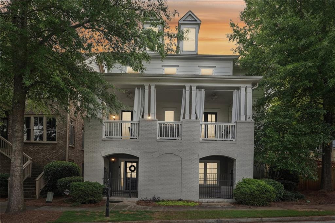
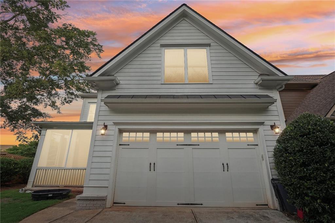
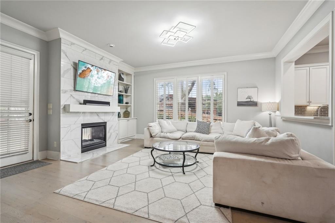
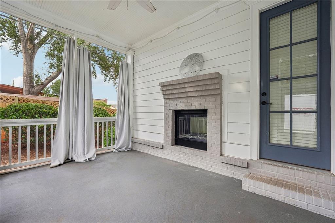
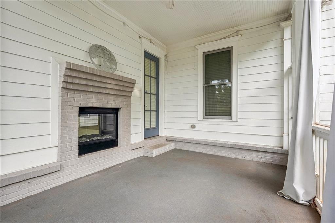
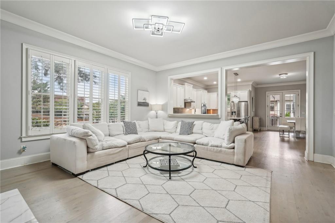
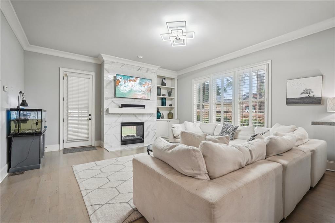
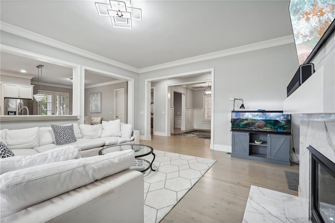
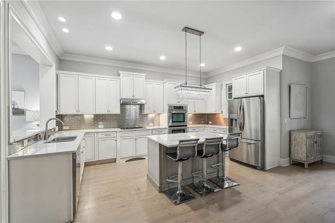
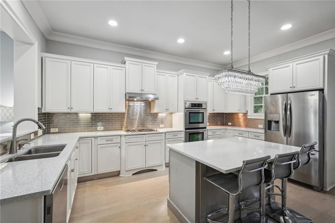
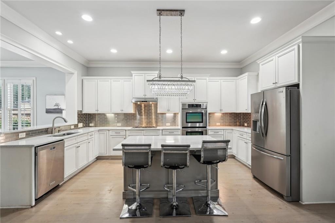
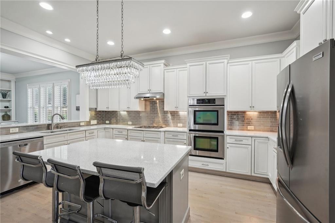
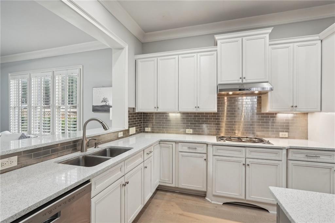
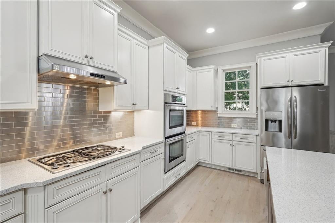
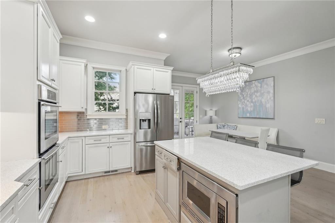
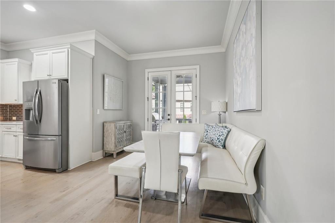
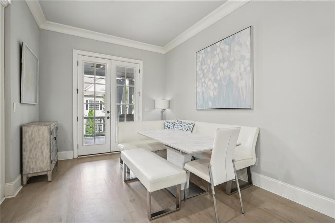
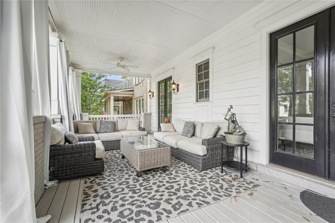
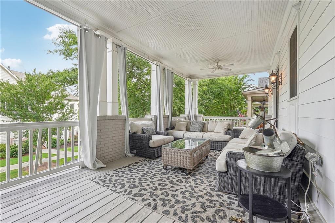
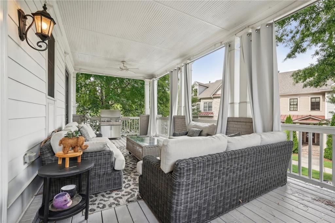
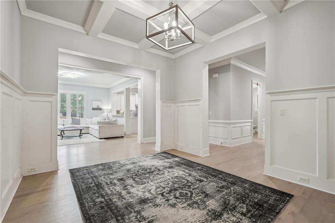
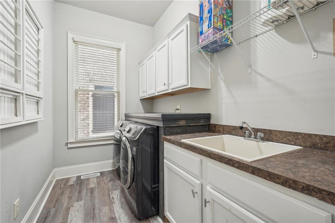
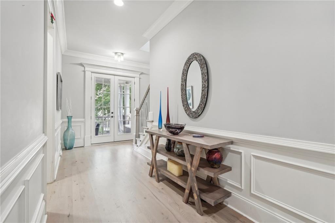
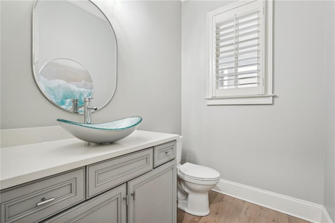
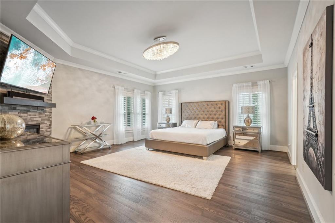
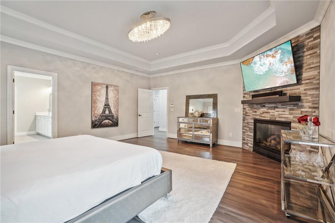
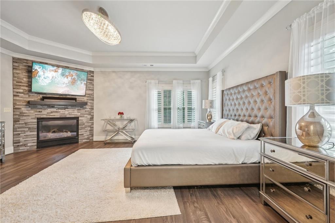
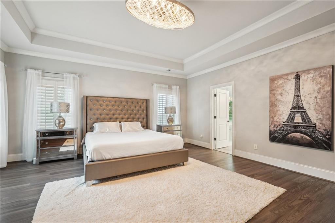
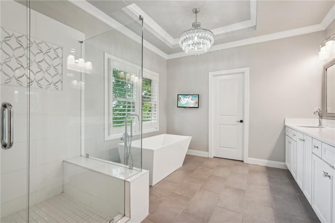
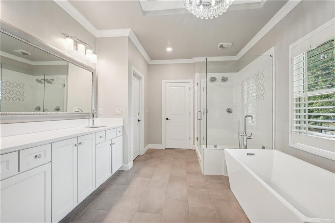
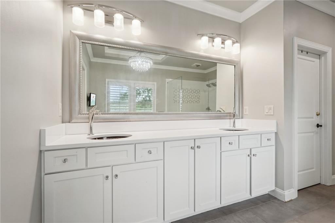
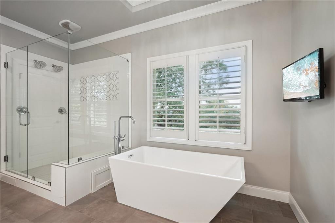
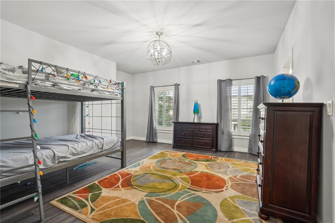
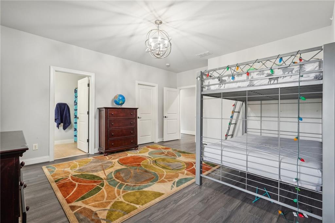
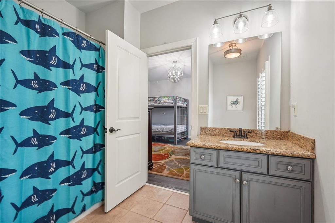
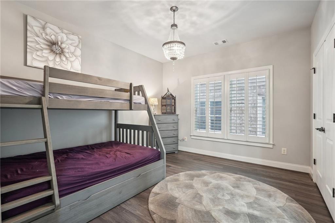
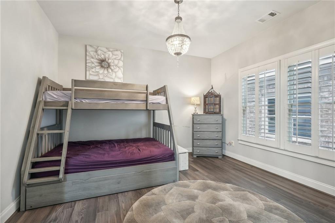
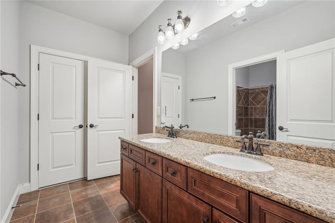
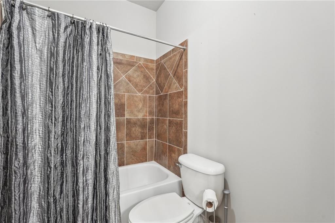
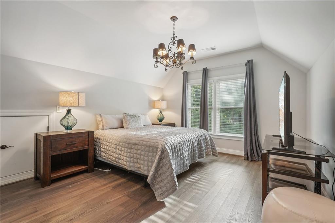
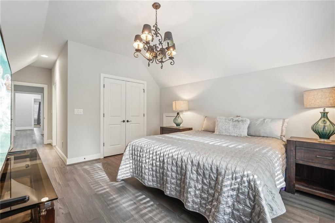
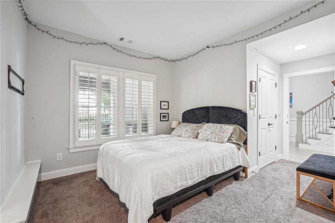
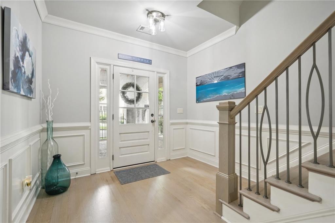
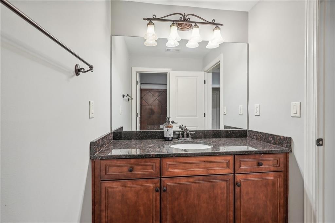
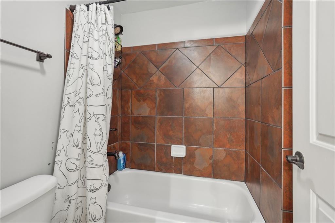
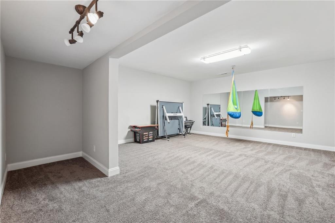
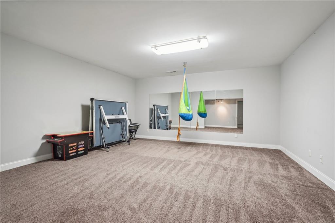
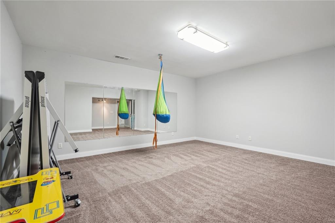
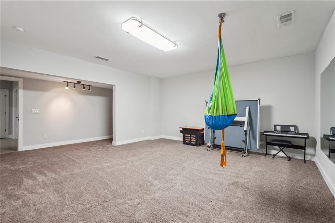
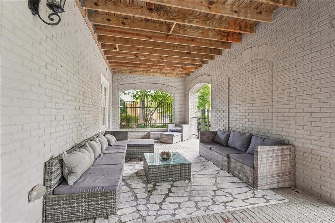
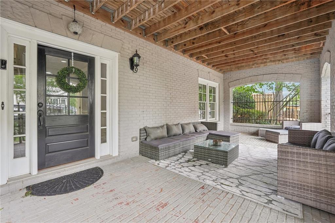
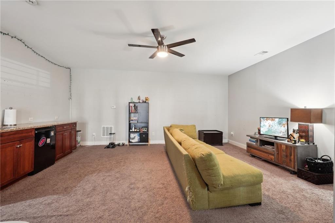
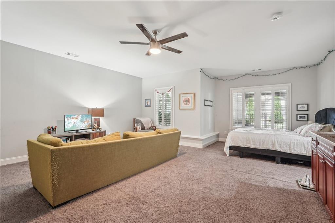
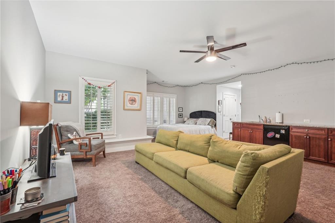
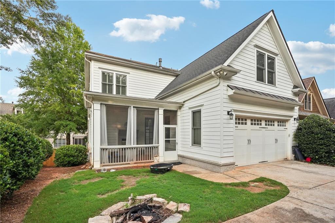
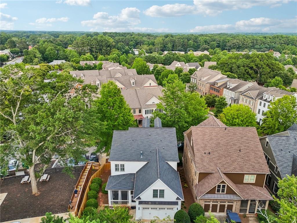
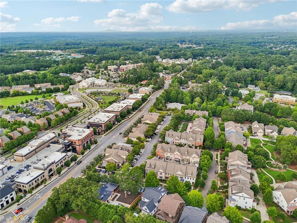
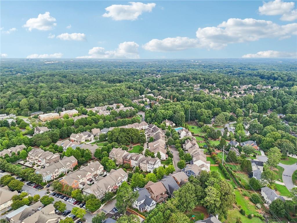
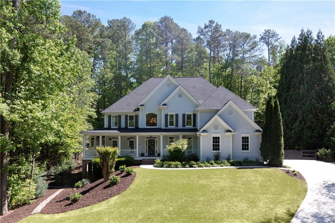
 MLS# 401444752
MLS# 401444752 
