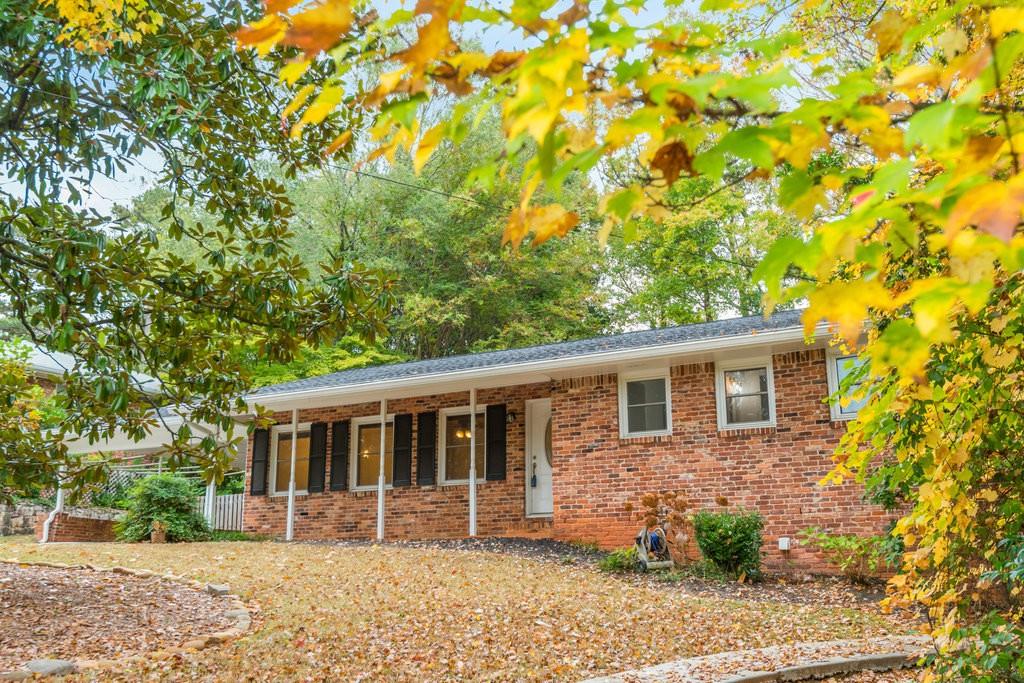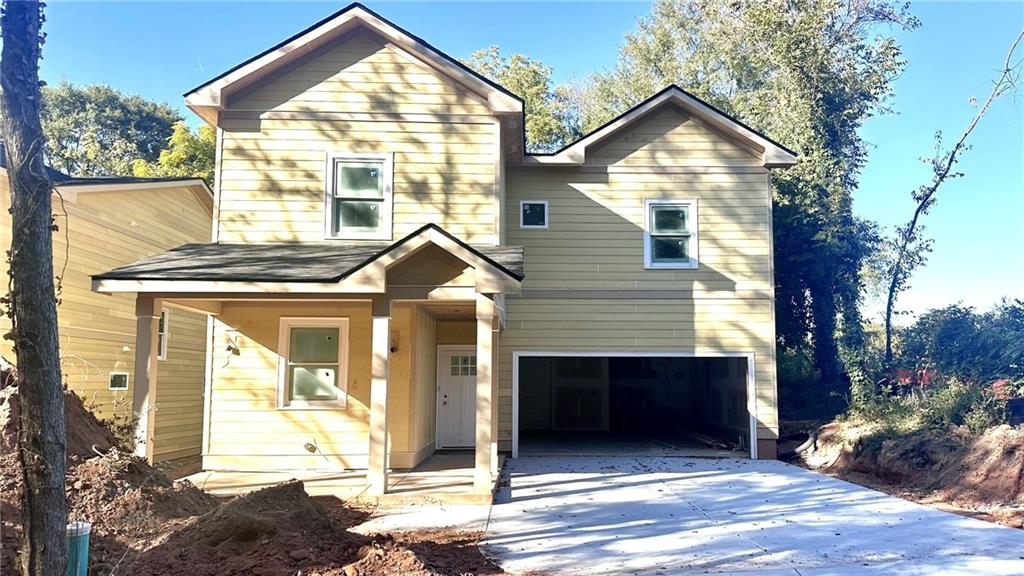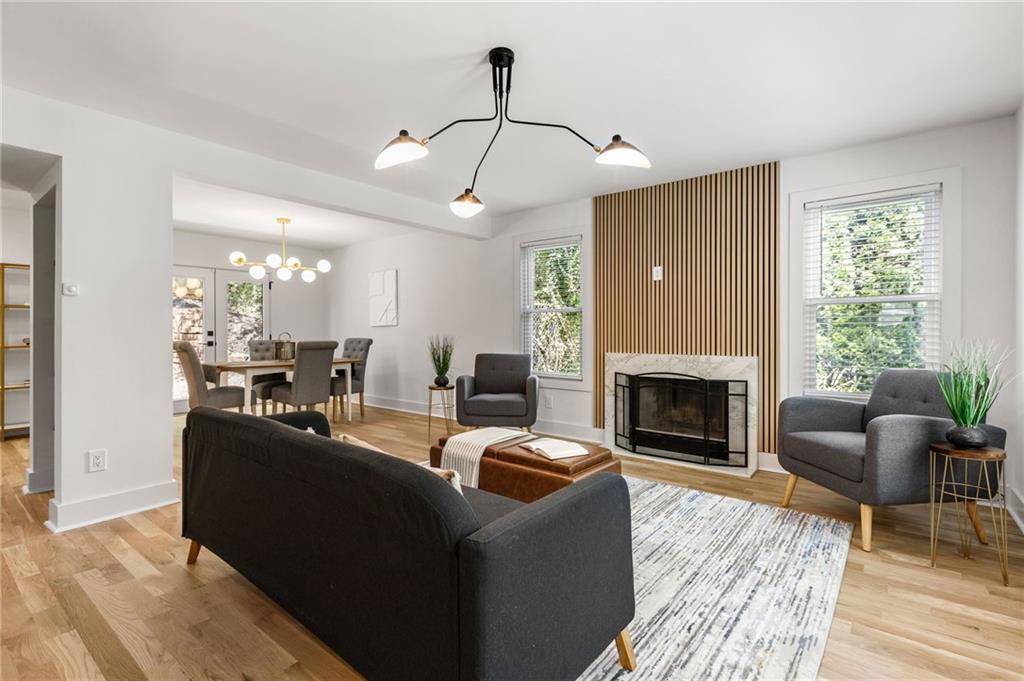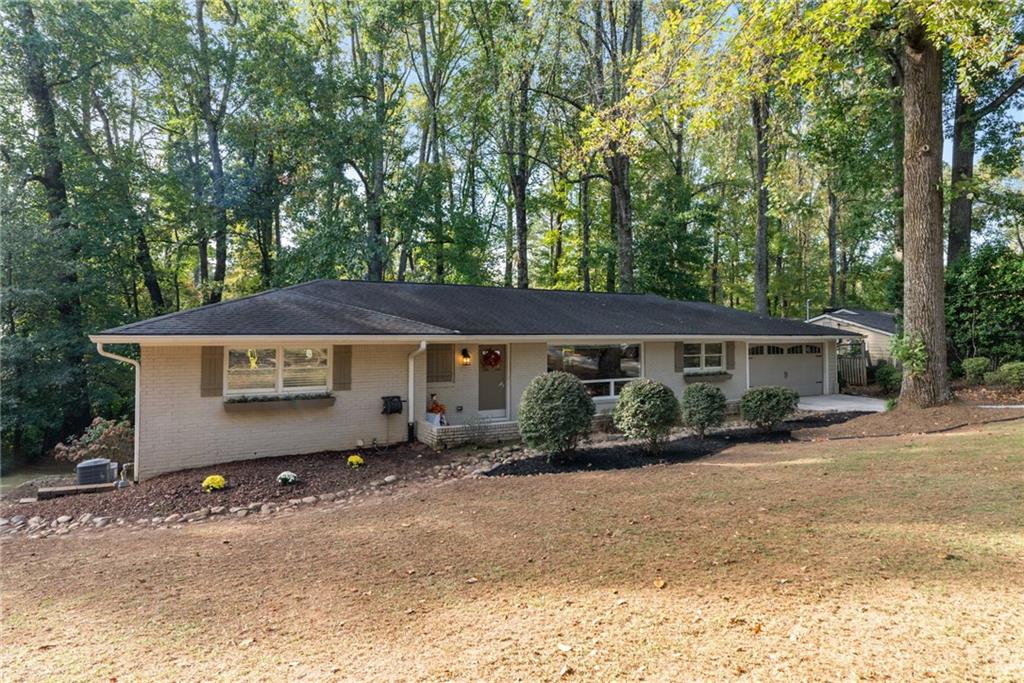Viewing Listing MLS# 399031591
Atlanta, GA 30345
- 4Beds
- 3Full Baths
- N/AHalf Baths
- N/A SqFt
- 1961Year Built
- 0.40Acres
- MLS# 399031591
- Residential
- Single Family Residence
- Active
- Approx Time on Market3 months, 8 days
- AreaN/A
- CountyDekalb - GA
- Subdivision Randolph Estates
Overview
Discover the epitome of modern living in this exquisitely renovated brick ranch, ideally situated in the highly sought-after Lakeside High School district. This home seamlessly combines contemporary upgrades with timeless charm, offering a perfect blend of style and functionality.The main floor boasts an updated kitchen designed for the discerning chef. It features soft-close drawers, a premium Kohler farm sink, gleaming quartz countertops, and state-of-the-art stainless steel appliances. The rich hardwood floors extend throughout the living spaces, complemented by new light fixtures, plumbing fixtures, and elegant oil-rubbed bronze hardware, adding a touch of sophistication to every corner.The master suite is a sanctuary of luxury, showcasing an ensuite bathroom with a walk-in shower adorned with marble walls and a sleek glass door.Descend to the finished terrace level, where youll find a versatile in-law suite. The space is adorned with beautiful Saltillo-type ceramic tile floors and includes a spacious rec room, a second kitchen, a large bedroom, a full bath, a generously-sized office, and a sunroom flooded with natural light.Step outside to a private oasis. The spacious fenced backyard features a lush, grassed-level lawn, perfect for outdoor activities and gatherings. The newer driveway and fresh paint (2020), coupled with additional renovations completed in 2022, ensure this home is move-in ready and designed to impress.With a total of 3,425 square feet (tax record), including 1,940 square feet on the main floor and an additional 1,485 square feet on the finished terrace level, there is ample space for every need. The location offers an easy commute to Emory University, the CDC, and Children's Healthcare of Atlanta, making it a prime choice for convenience and lifestyle.Don't miss the opportunity to own this stunning property, where every detail has been thoughtfully considered and meticulously executed.
Association Fees / Info
Hoa: No
Community Features: Near Shopping, Restaurant
Bathroom Info
Total Baths: 3.00
Fullbaths: 3
Room Bedroom Features: Master on Main
Bedroom Info
Beds: 4
Building Info
Habitable Residence: No
Business Info
Equipment: None
Exterior Features
Fence: Back Yard, Fenced, Wood
Patio and Porch: Deck, Front Porch, Patio
Exterior Features: Private Entrance, Private Yard, Rain Gutters
Road Surface Type: Asphalt
Pool Private: No
County: Dekalb - GA
Acres: 0.40
Pool Desc: None
Fees / Restrictions
Financial
Original Price: $780,000
Owner Financing: No
Garage / Parking
Parking Features: Carport
Green / Env Info
Green Energy Generation: None
Handicap
Accessibility Features: None
Interior Features
Security Ftr: None
Fireplace Features: Family Room, Masonry
Levels: One
Appliances: Dishwasher, Disposal, Electric Range, Gas Water Heater
Laundry Features: Laundry Room, Main Level
Interior Features: Walk-In Closet(s)
Flooring: Ceramic Tile, Hardwood, Marble
Spa Features: None
Lot Info
Lot Size Source: Public Records
Lot Features: Back Yard, Front Yard, Landscaped, Level, Private
Lot Size: 180 x 100
Misc
Property Attached: No
Home Warranty: No
Open House
Other
Other Structures: None
Property Info
Construction Materials: Brick 4 Sides
Year Built: 1,961
Property Condition: Resale
Roof: Composition
Property Type: Residential Detached
Style: Ranch, Other
Rental Info
Land Lease: No
Room Info
Kitchen Features: Breakfast Bar, Breakfast Room, Cabinets White, Pantry, Stone Counters, View to Family Room
Room Master Bathroom Features: Shower Only
Room Dining Room Features: Open Concept,Separate Dining Room
Special Features
Green Features: None
Special Listing Conditions: None
Special Circumstances: Agent Related to Seller
Sqft Info
Building Area Total: 3425
Building Area Source: Public Records
Tax Info
Tax Amount Annual: 10165
Tax Year: 2,023
Tax Parcel Letter: 18-209-04-032
Unit Info
Utilities / Hvac
Cool System: Ceiling Fan(s), Central Air
Electric: 110 Volts, 220 Volts in Garage, 220 Volts in Laundry
Heating: Central, Natural Gas
Utilities: Cable Available, Electricity Available, Natural Gas Available, Phone Available, Sewer Available, Water Available
Sewer: Public Sewer
Waterfront / Water
Water Body Name: None
Water Source: Public
Waterfront Features: None
Directions
Follow I-285 E to GA-236 W/Lavista Rd in Tucker, take exit 37 from I-285 E, Use any lane to turn right onto GA-236 W/Lavista Rd., Turn right onto Briarcliff Rd. NE, Use the middle lane to turn slightly left to stay on Briarcliff Rd NE, Turn left onto Randolph Rd NE, Turn left onto Zelda Dr. NEListing Provided courtesy of Keller Williams Rlty, First Atlanta
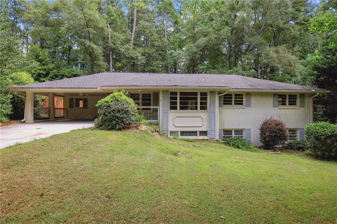
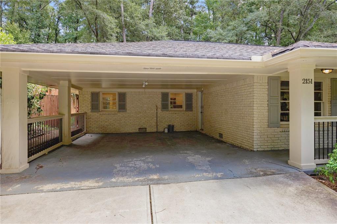
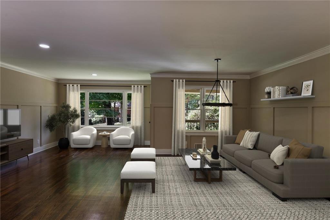
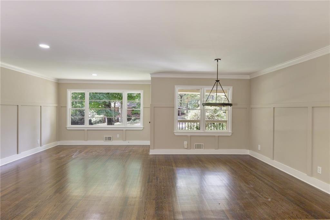
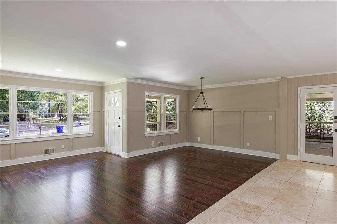
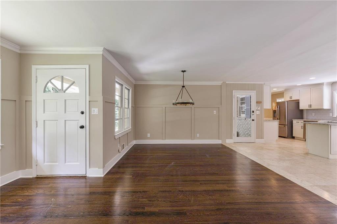
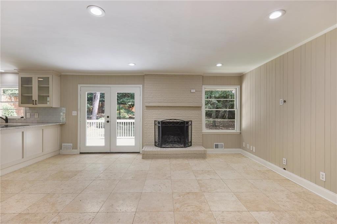
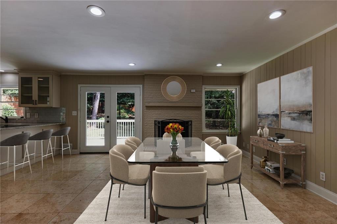
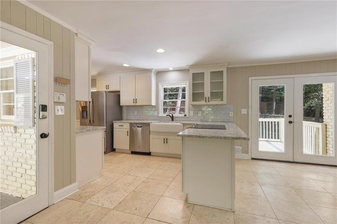
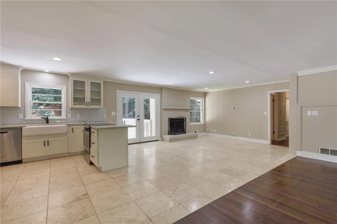
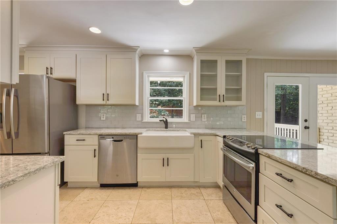
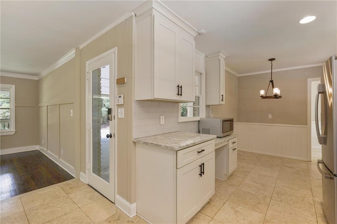
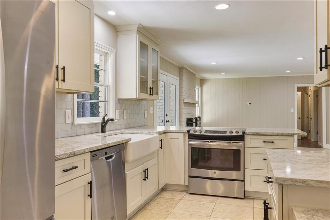
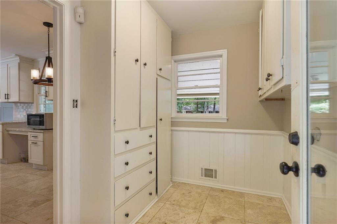
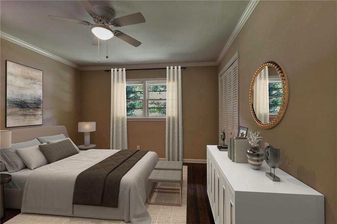
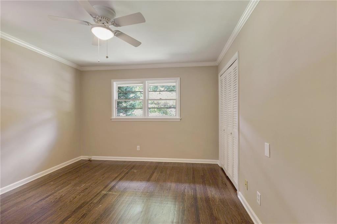
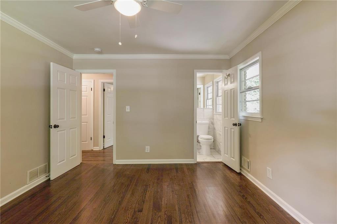
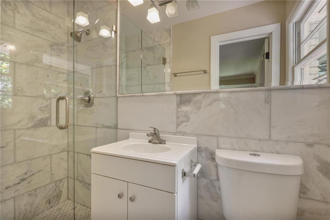
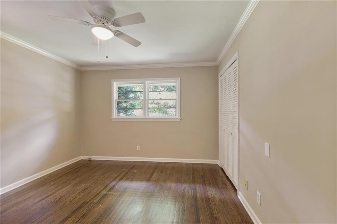
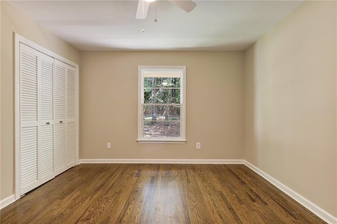
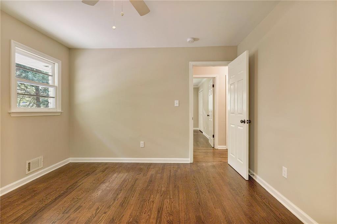
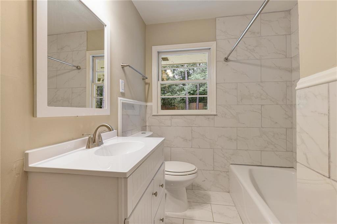
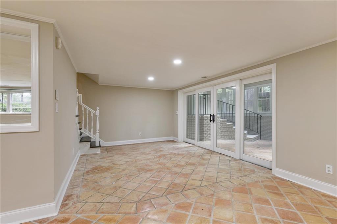
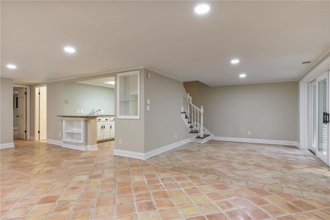
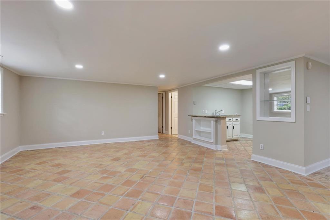
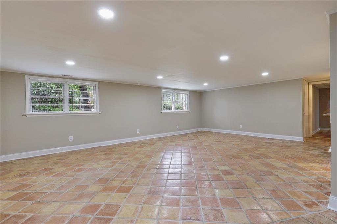
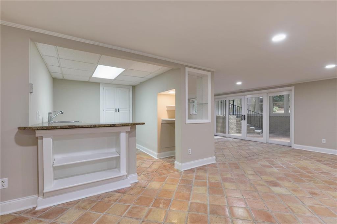
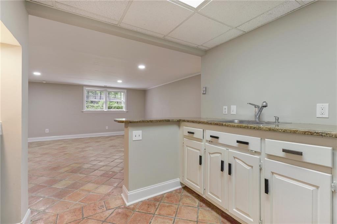
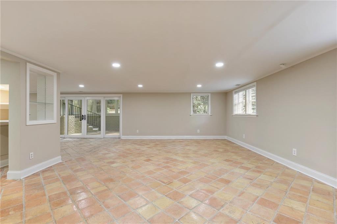
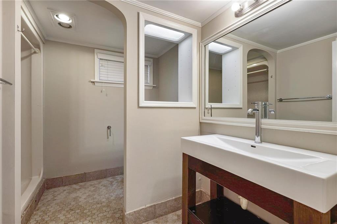
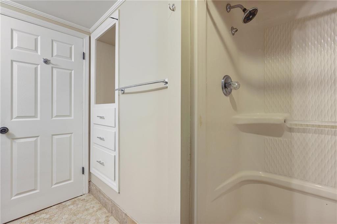
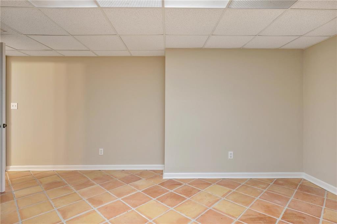
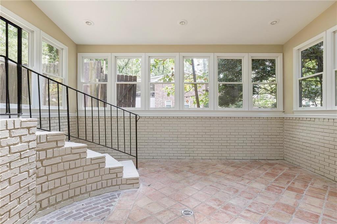
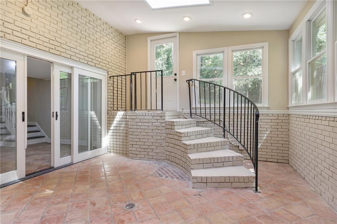
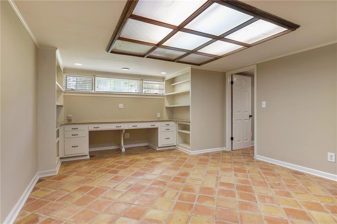
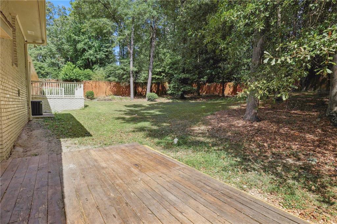
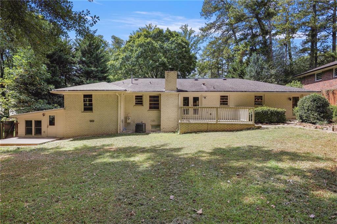
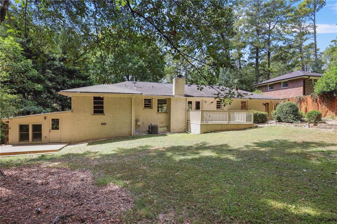
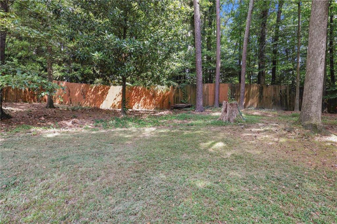
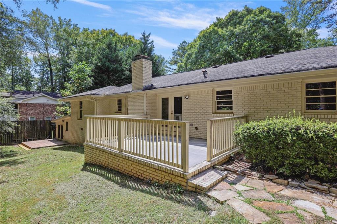
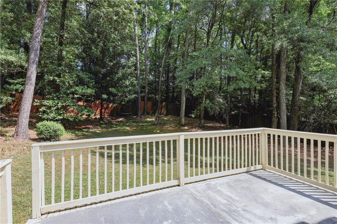
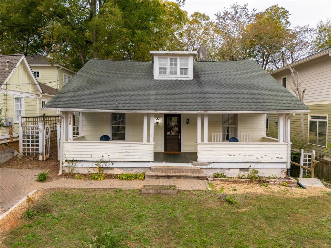
 MLS# 410945133
MLS# 410945133 