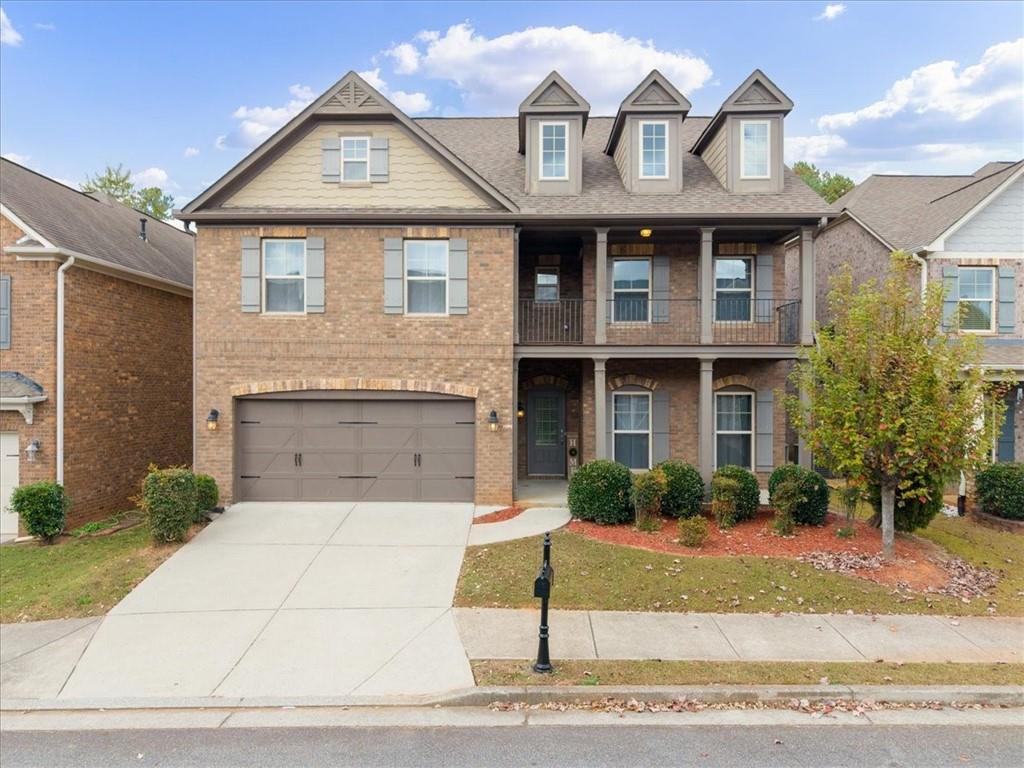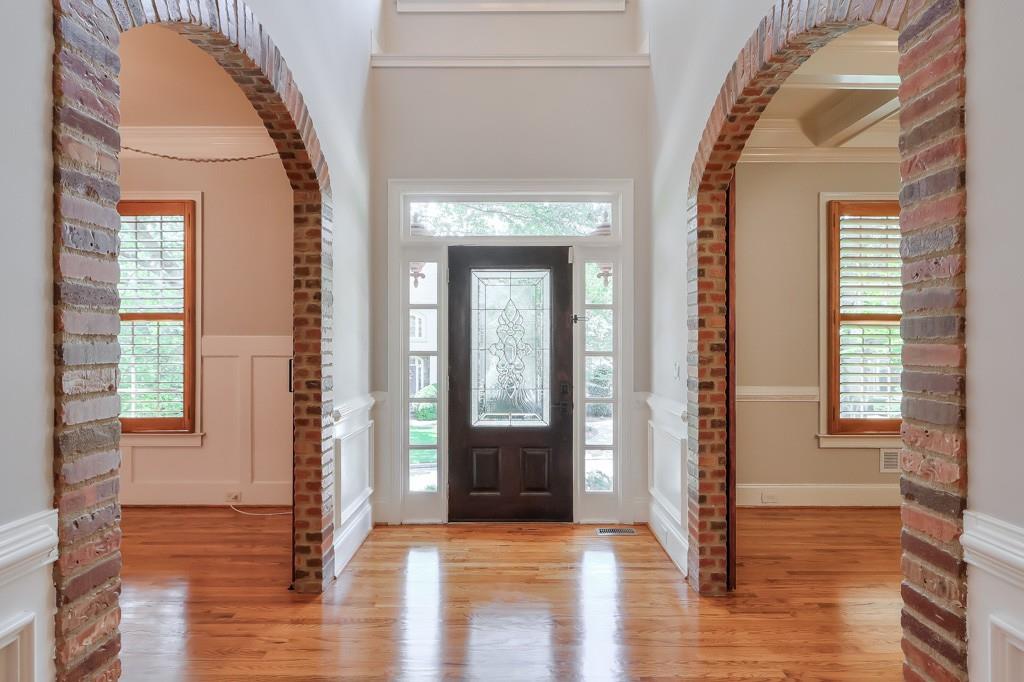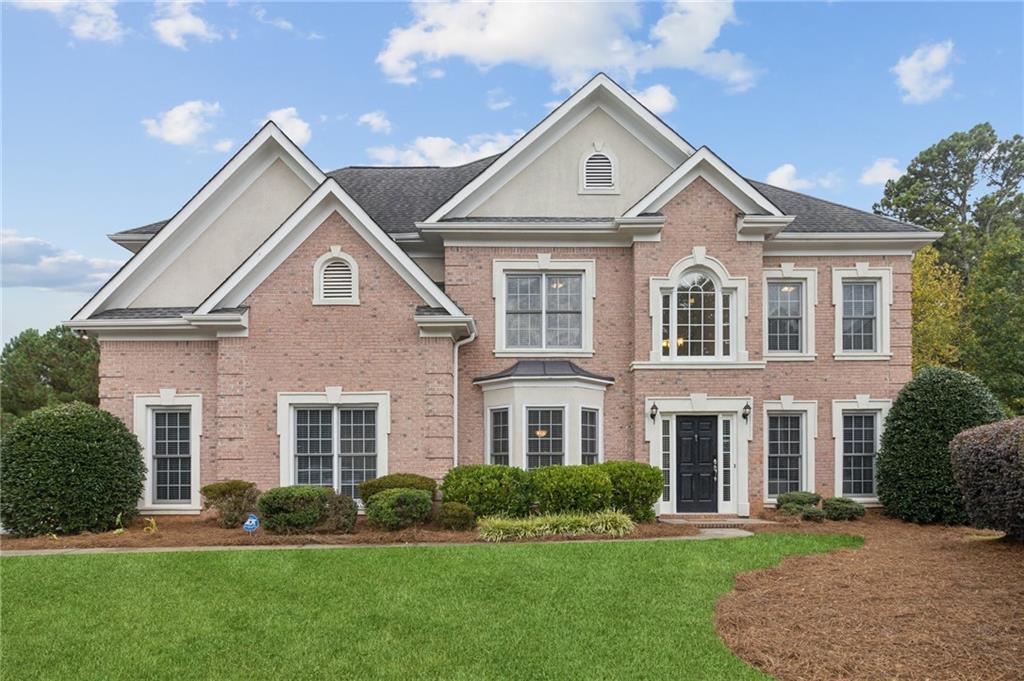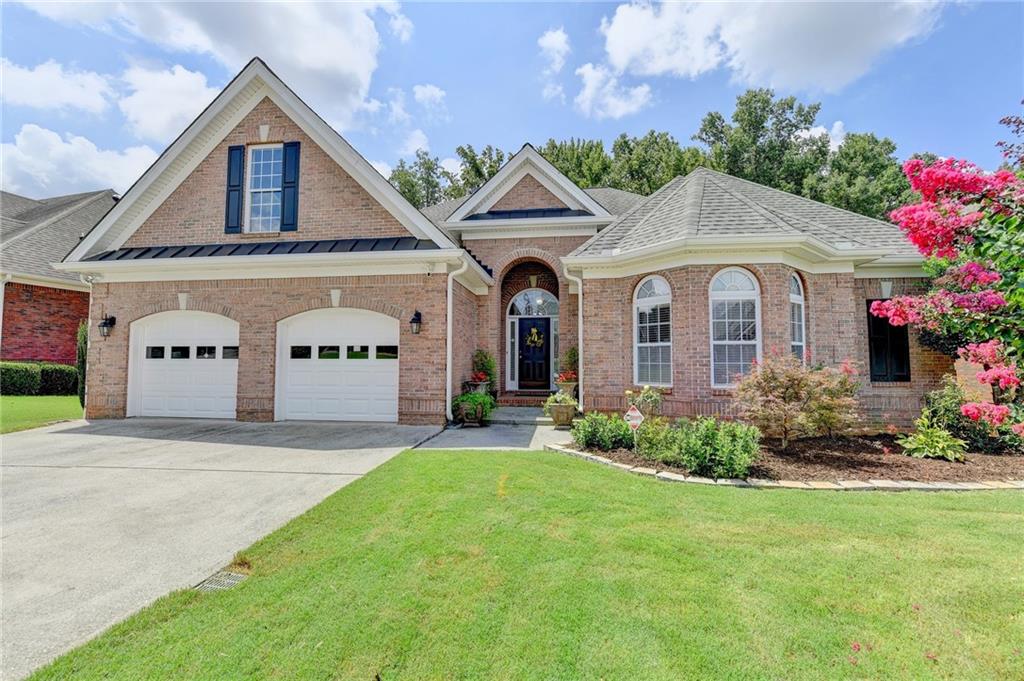Viewing Listing MLS# 398995743
Duluth, GA 30096
- 5Beds
- 4Full Baths
- N/AHalf Baths
- N/A SqFt
- 1998Year Built
- 0.31Acres
- MLS# 398995743
- Residential
- Single Family Residence
- Active
- Approx Time on Market3 months, 11 days
- AreaN/A
- CountyGwinnett - GA
- Subdivision BOLES FARM
Overview
Price Improvement of $25 K makes this home the best deal on the market in Duluth! Stunning 4-Sided Brick Custom Built Home with Finished Basement in Desirable Swim and Tennis Community: Welcome to this beautifully maintained 4-side brick residence, offering timeless charm and modern comfort. Nestled in a vibrant swim and tennis community, this home features: Inviting Two-Story Foyer: A grand entrance sets the tone for this elegant home. Hardwood Floors Throughout Main Level: Enjoy a seamless flow and classic style. Plantation Shutters Enhance both privacy and natural light. Formal Dining Room: Perfect for hosting dinner parties and family gatherings. Spacious Family Room: Includes a cozy gas log fireplace, ideal for relaxing evenings. Gourmet Kitchen: Updated with granite counters, a central island, custom tiled backsplash, stainless steel appliances (including double ovens), a built-in desk area, and a breakfast nook with an open view to the family room. Main Level Guest Bedroom/Study: Features double door entry, offering flexibility and convenience. Full Bathroom on Main Level: Adds to the home's functional layout. Elegant Owner's Suite: Located on the upper level, boasting a double tray ceiling, a gorgeous updated master bathroom with a double sink vanity, jetted tub, and separate shower with two shower heads and a frameless enclosure. Also includes a walk-in closet and adjoining office area. Three Additional Bedrooms on Upper Level: Ideal for family or guests. Updated Guest Bathroom: Features double sinks and a separate shower room with a fully tiled, frameless shower enclosure.Expansive Finished Basement: Offers versatile spaces including an exercise room, flex space/media room, game room, full bathroom, and a cedar closet.Outdoor Oasis: The patio overlooks a fenced backyard with lush landscaping and ample space for play. Irrigation System: Ensures a well-maintained and beautiful yard year-round. Central Vacuum makes cleaning a breeze! Experience the blend of comfort and luxury in a community offering swim and tennis amenities. This home is ready to welcome you and your family today!
Association Fees / Info
Hoa: Yes
Hoa Fees Frequency: Annually
Hoa Fees: 600
Community Features: Homeowners Assoc, Near Schools, Near Shopping, Park, Pool, Tennis Court(s)
Hoa Fees Frequency: Annually
Bathroom Info
Main Bathroom Level: 1
Total Baths: 4.00
Fullbaths: 4
Room Bedroom Features: Oversized Master
Bedroom Info
Beds: 5
Building Info
Habitable Residence: No
Business Info
Equipment: Home Theater
Exterior Features
Fence: Privacy, Wood
Patio and Porch: Patio
Exterior Features: Other
Road Surface Type: Asphalt
Pool Private: No
County: Gwinnett - GA
Acres: 0.31
Pool Desc: None
Fees / Restrictions
Financial
Original Price: $850,000
Owner Financing: No
Garage / Parking
Parking Features: Garage
Green / Env Info
Green Energy Generation: None
Handicap
Accessibility Features: Accessible Electrical and Environmental Controls
Interior Features
Security Ftr: Smoke Detector(s)
Fireplace Features: Gas Log
Levels: Three Or More
Appliances: Dishwasher, Disposal
Laundry Features: Laundry Room
Interior Features: Crown Molding, Disappearing Attic Stairs, Double Vanity, Entrance Foyer
Flooring: Hardwood
Spa Features: None
Lot Info
Lot Size Source: Public Records
Lot Features: Back Yard, Landscaped, Level
Lot Size: x 70
Misc
Property Attached: No
Home Warranty: No
Open House
Other
Other Structures: None
Property Info
Construction Materials: Brick 4 Sides
Year Built: 1,998
Property Condition: Resale
Roof: Composition, Ridge Vents
Property Type: Residential Detached
Style: Traditional
Rental Info
Land Lease: No
Room Info
Kitchen Features: Breakfast Bar, Breakfast Room, Cabinets White, Kitchen Island, Other Surface Counters, View to Family Room
Room Master Bathroom Features: Double Vanity,Separate Tub/Shower
Room Dining Room Features: Seats 12+,Separate Dining Room
Special Features
Green Features: None
Special Listing Conditions: None
Special Circumstances: None
Sqft Info
Building Area Total: 4533
Building Area Source: Public Records
Tax Info
Tax Amount Annual: 7523
Tax Year: 2,023
Tax Parcel Letter: R6323-226
Unit Info
Utilities / Hvac
Cool System: Central Air, Electric
Electric: 220 Volts
Heating: Natural Gas
Utilities: Cable Available, Phone Available, Sewer Available, Underground Utilities, Water Available
Sewer: Public Sewer
Waterfront / Water
Water Body Name: None
Water Source: Public
Waterfront Features: None
Directions
North on Peachtree Industrial Blvd., cross over Pleasanthill Road, R on Abbotts Bridge Road, L into Boles Farm subdivision, L on Boles Creek Road. Property down on the rightListing Provided courtesy of Exp Realty, Llc.
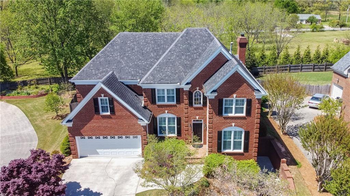
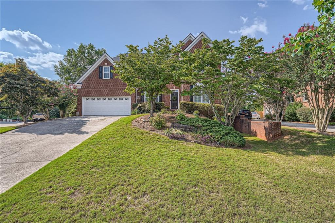
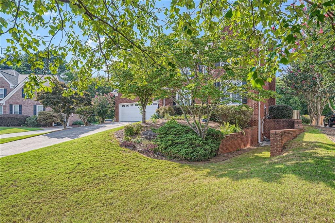
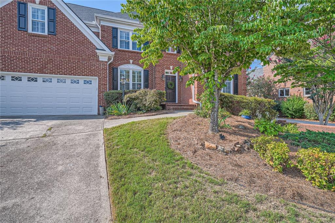
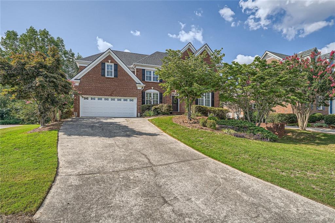
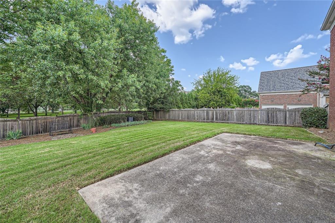
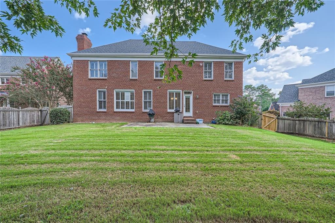
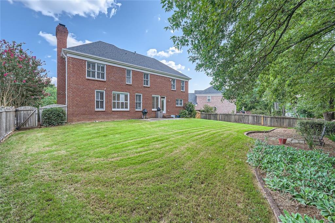
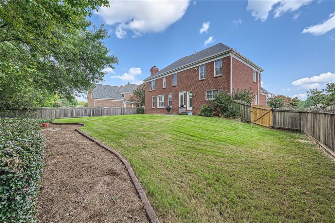
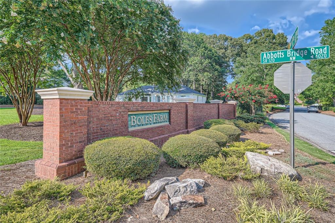
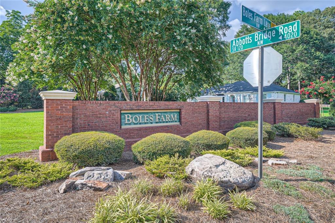
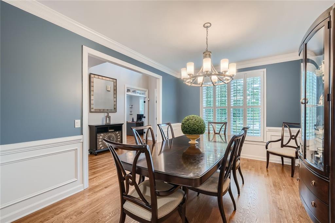
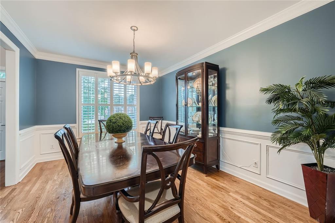
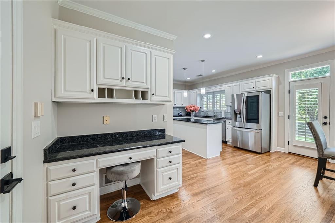
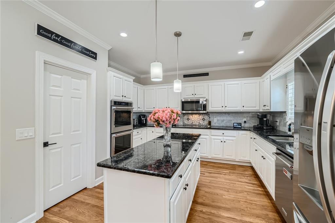
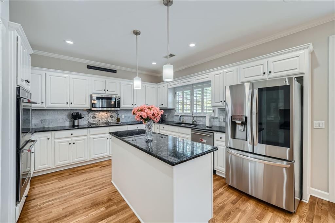
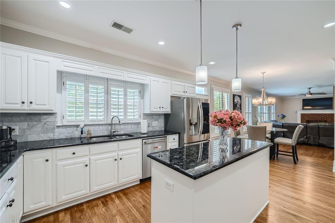
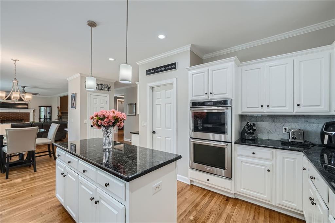
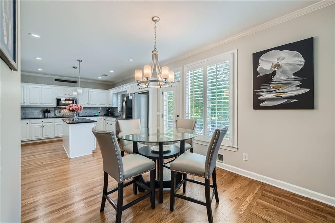
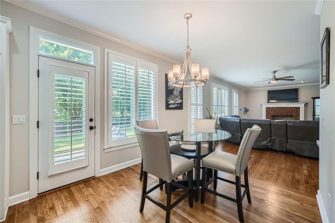
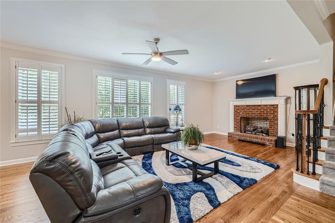
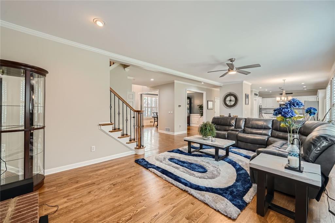
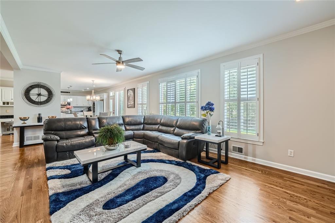
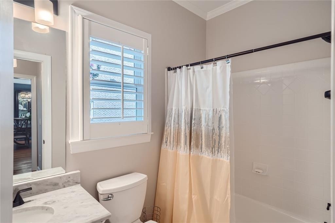
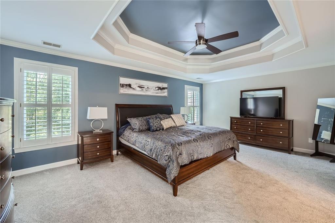
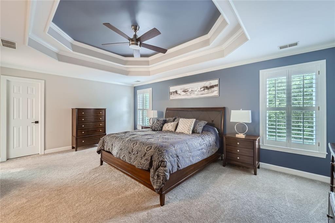
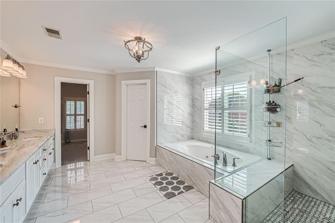
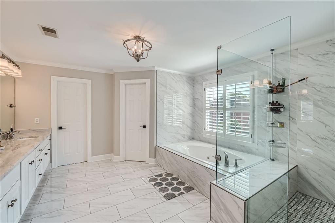
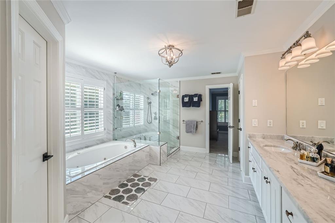
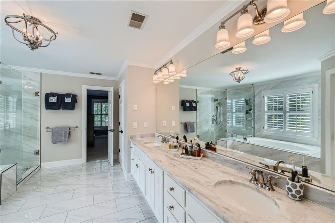
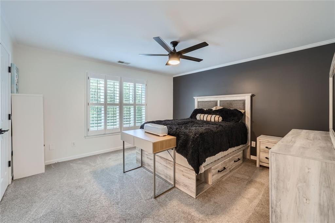
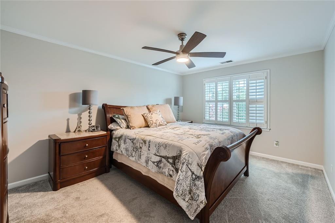
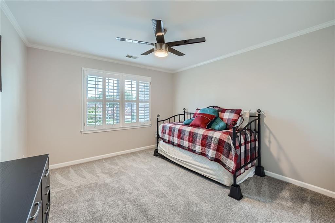
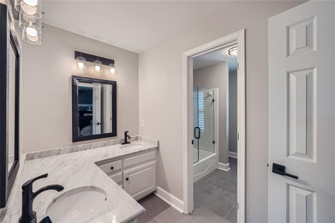
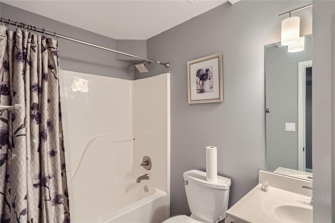
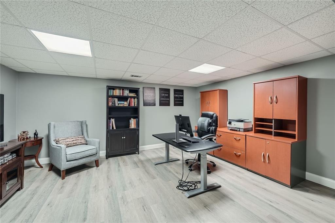
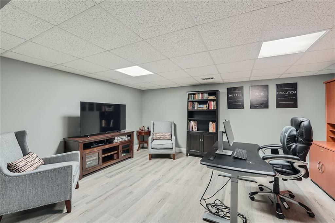
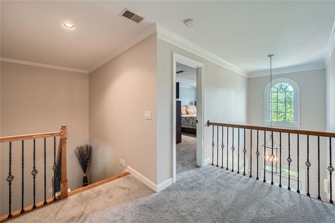
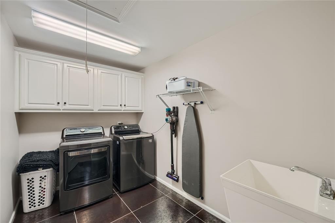
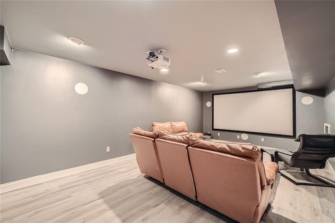
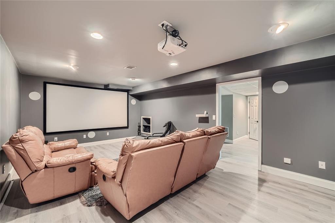
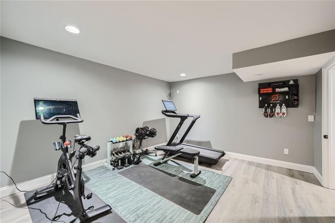
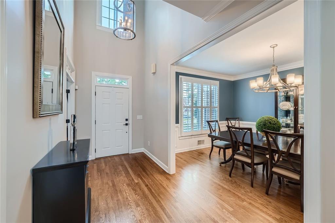
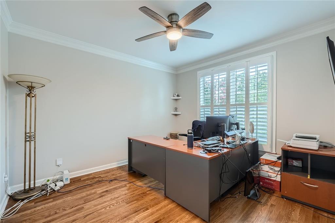
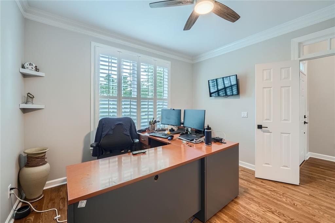
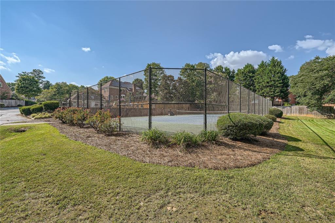
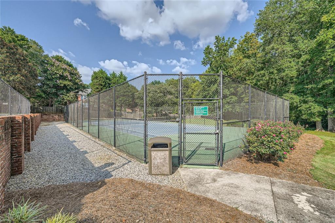
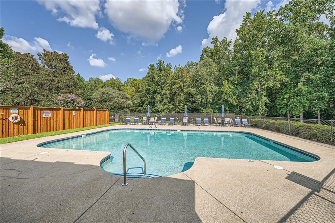
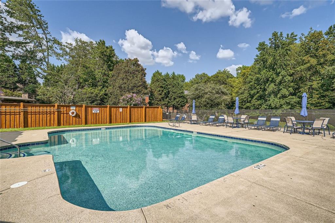
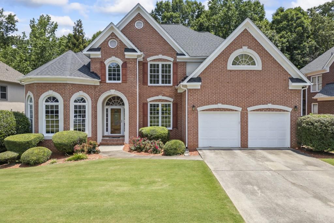
 MLS# 410393510
MLS# 410393510 