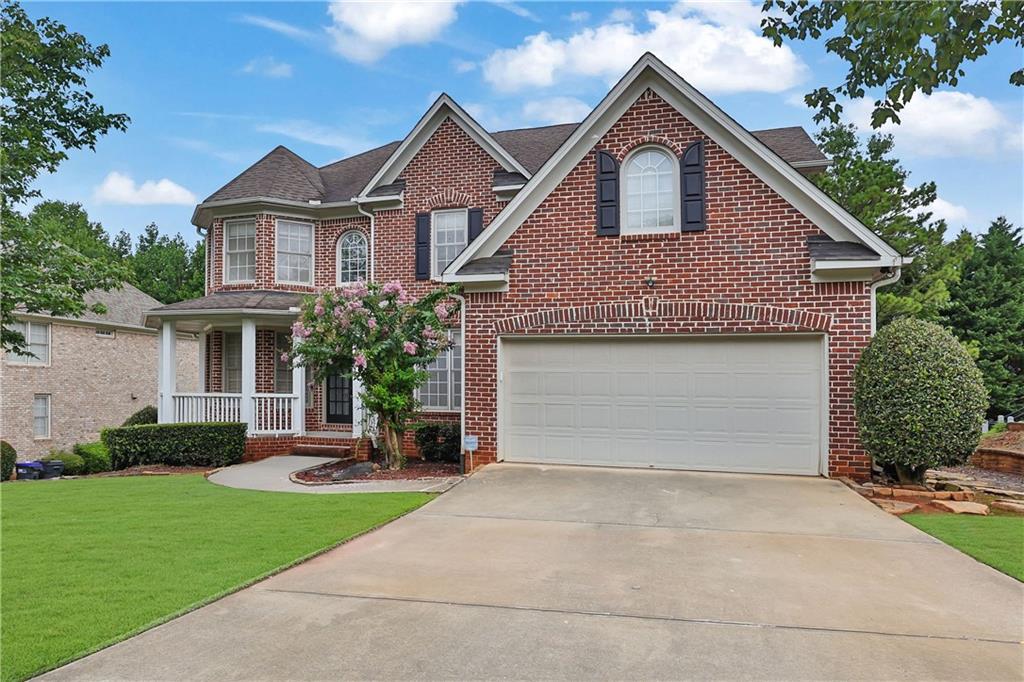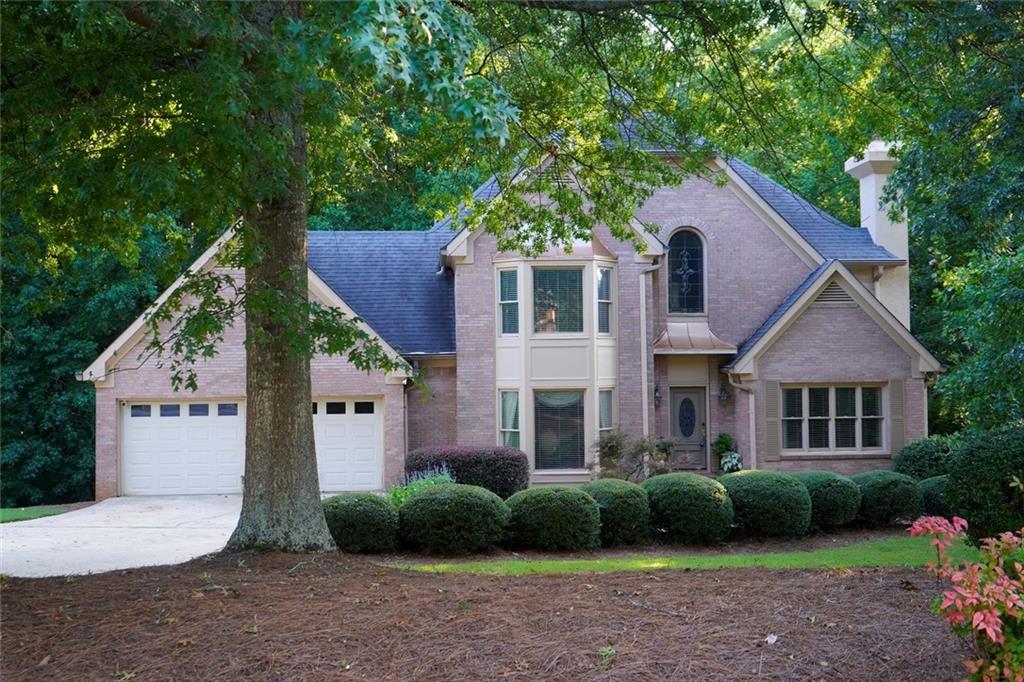Viewing Listing MLS# 410393510
Duluth, GA 30097
- 5Beds
- 4Full Baths
- 1Half Baths
- N/A SqFt
- 1998Year Built
- 0.25Acres
- MLS# 410393510
- Residential
- Single Family Residence
- Active
- Approx Time on Market11 days
- AreaN/A
- CountyGwinnett - GA
- Subdivision Barkley Square
Overview
Immaculate brick manor nestled in the prestigious Duluth community! This elegant home features a grand 2-story entry foyer and an open floor plan highlighted by soaring ceilings, hardwood floors, and exquisite crown moldings. The expansive 2-story fireside family room boasts built-in bookcases. There's also a formal dining room with crown molding, a wet bar, and judges paneling. The kitchen is equipped with white cabinets, Corian countertops, and double ovens. The master suite offers a vaulted ceiling and custom closets. Additionally, the home includes an upstairs loft and a terrace level complete with a second family room featuring a fireplace, bar, exercise room, bedroom, and full bathroom. The community boasts an active HOA that maintains a beautiful clubhouse, swimming pool, tennis courts, and playground, enhancing the overall enjoyment of the neighborhood. The HOA fee is $92.00 per month.
Open House Info
Openhouse Start Time:
Saturday, November 16th, 2024 @ 5:00 PM
Openhouse End Time:
Saturday, November 16th, 2024 @ 7:00 PM
Association Fees / Info
Hoa: Yes
Hoa Fees Frequency: Annually
Hoa Fees: 1100
Community Features: Clubhouse, Homeowners Assoc, Near Schools, Near Shopping, Playground, Pool, Street Lights, Tennis Court(s)
Association Fee Includes: Swim, Tennis
Bathroom Info
Main Bathroom Level: 1
Halfbaths: 1
Total Baths: 5.00
Fullbaths: 4
Room Bedroom Features: Master on Main
Bedroom Info
Beds: 5
Building Info
Habitable Residence: No
Business Info
Equipment: None
Exterior Features
Fence: None
Patio and Porch: Deck, Patio
Exterior Features: None
Road Surface Type: Paved
Pool Private: No
County: Gwinnett - GA
Acres: 0.25
Pool Desc: None
Fees / Restrictions
Financial
Original Price: $795,000
Owner Financing: No
Garage / Parking
Parking Features: Driveway, Garage, Garage Door Opener, Garage Faces Front, Kitchen Level, Level Driveway
Green / Env Info
Green Energy Generation: None
Handicap
Accessibility Features: None
Interior Features
Security Ftr: Fire Alarm, Smoke Detector(s)
Fireplace Features: Basement, Factory Built, Family Room, Gas Starter
Levels: Two
Appliances: Dishwasher, Disposal, Double Oven, Dryer, Electric Cooktop, Electric Oven, Gas Water Heater, Microwave, Washer
Laundry Features: In Hall, Laundry Room, Main Level
Interior Features: Crown Molding, Disappearing Attic Stairs, Double Vanity, Entrance Foyer, Entrance Foyer 2 Story, High Ceilings 10 ft Lower, High Speed Internet, Tray Ceiling(s), Walk-In Closet(s)
Flooring: Carpet, Hardwood, Tile
Spa Features: None
Lot Info
Lot Size Source: Public Records
Lot Features: Back Yard, Level, Private, Wooded
Misc
Property Attached: No
Home Warranty: No
Open House
Other
Other Structures: None
Property Info
Construction Materials: Brick, Brick 3 Sides, Cement Siding
Year Built: 1,998
Property Condition: Resale
Roof: Composition
Property Type: Residential Detached
Style: Traditional
Rental Info
Land Lease: No
Room Info
Kitchen Features: Breakfast Bar, Breakfast Room, Cabinets White, Eat-in Kitchen, Pantry, Solid Surface Counters, View to Family Room
Room Master Bathroom Features: Double Vanity,Separate Tub/Shower,Soaking Tub,Whir
Room Dining Room Features: Separate Dining Room
Special Features
Green Features: None
Special Listing Conditions: None
Special Circumstances: None
Sqft Info
Building Area Total: 4056
Building Area Source: Owner
Tax Info
Tax Amount Annual: 9981
Tax Year: 2,023
Tax Parcel Letter: R7162-183
Unit Info
Utilities / Hvac
Cool System: Ceiling Fan(s), Central Air, Electric
Electric: 110 Volts, 220 Volts
Heating: Central, Forced Air, Natural Gas
Utilities: Cable Available, Electricity Available, Natural Gas Available, Sewer Available, Underground Utilities, Water Available
Sewer: Public Sewer
Waterfront / Water
Water Body Name: None
Water Source: Public
Waterfront Features: Bay Access
Directions
From I 85 North take exit 107/Sugarloaf Parkway. Take a left onto Old Peachtree Rd, then left to Barkley Square Dr. Take a left to Winsley Pl and left on Canter Way. The home will be on the left.Listing Provided courtesy of Re/max Legends
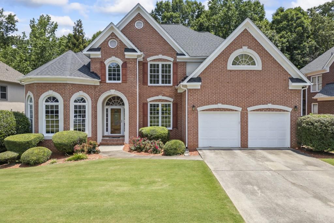
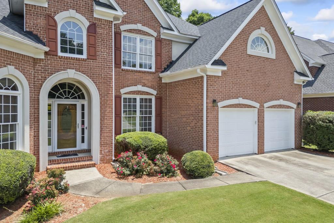
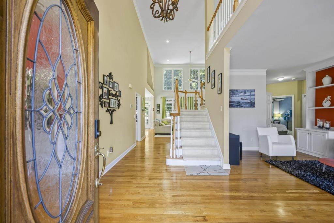
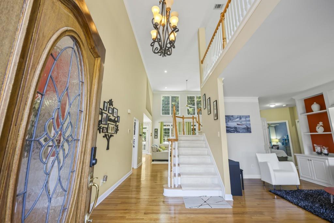
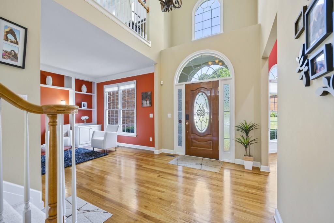
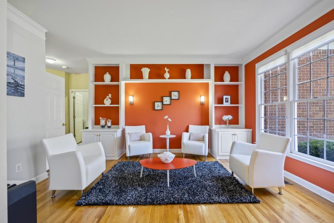
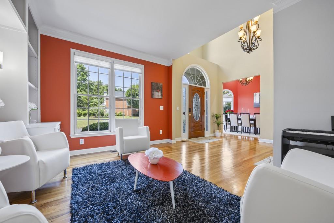
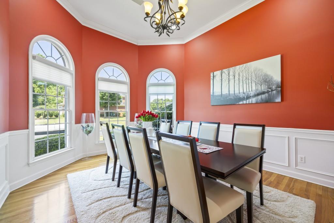
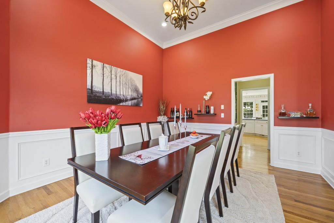
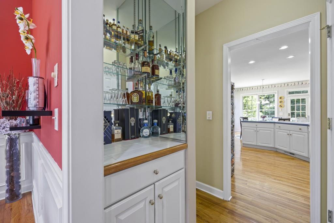
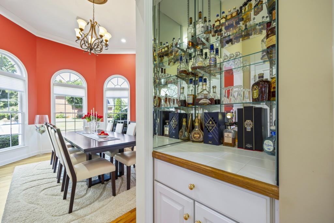
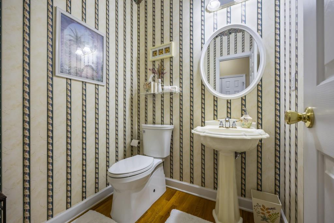
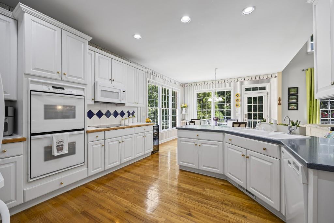
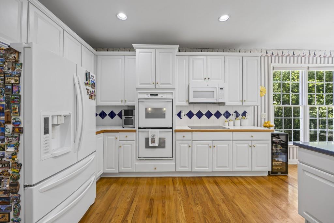
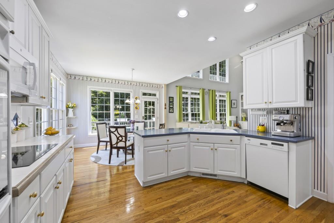
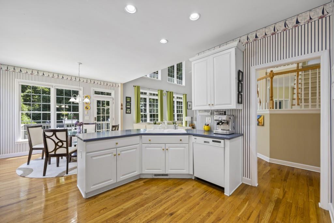
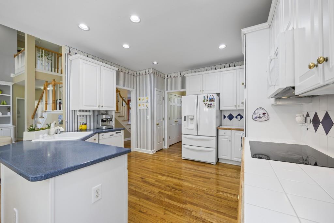

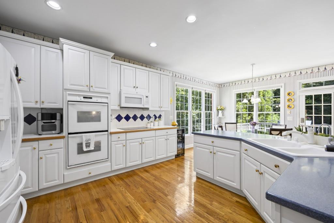
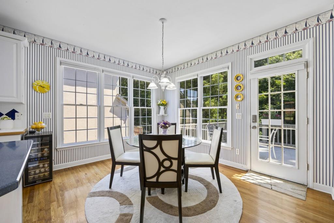
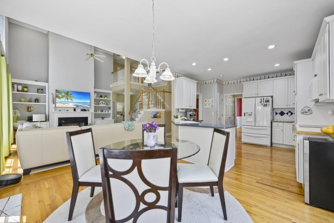
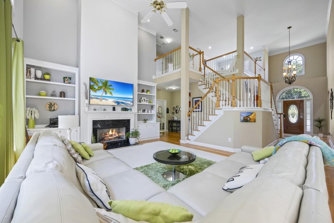
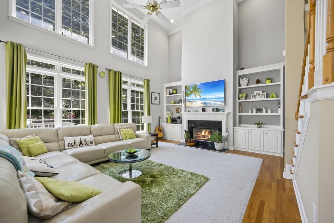
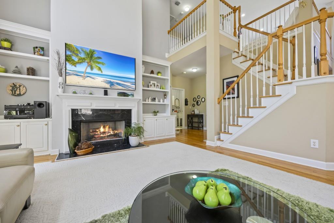
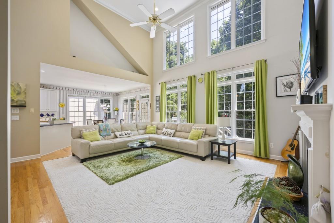
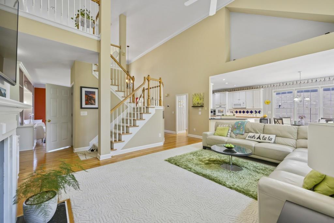
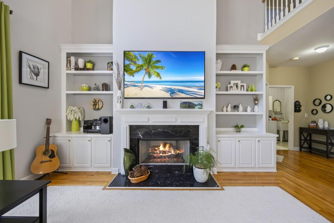
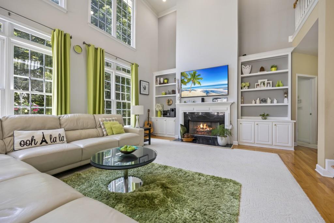
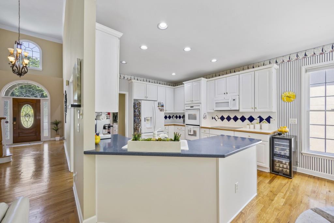
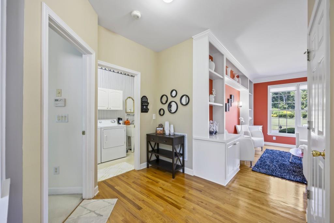
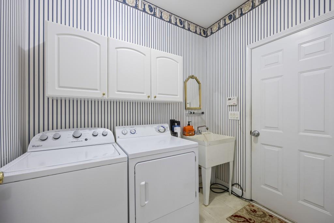
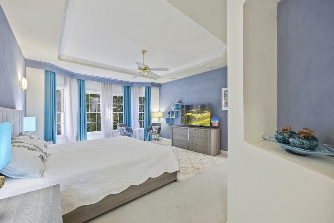
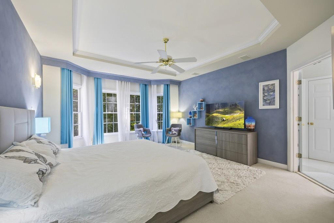
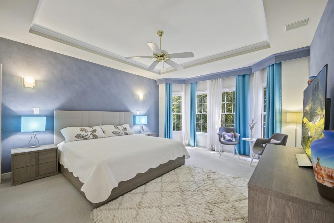
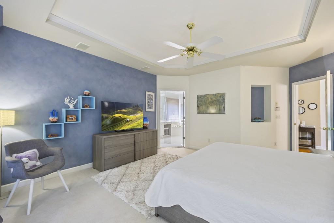
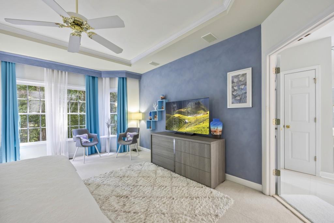
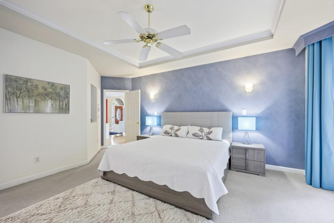
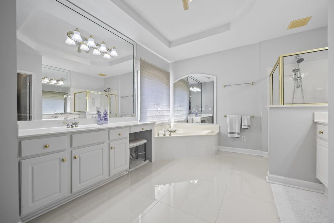
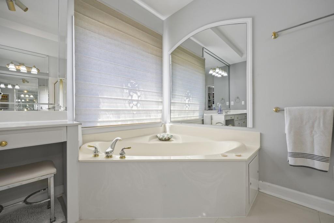
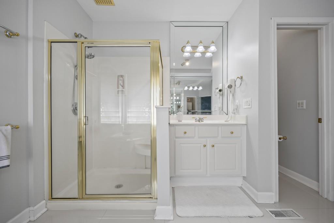
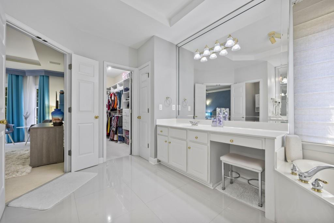
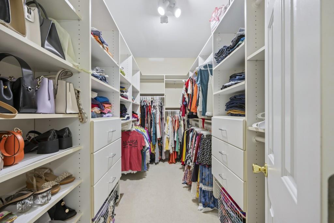
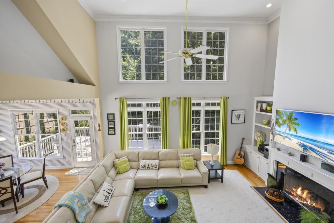
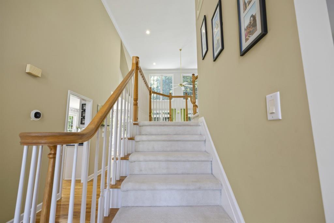
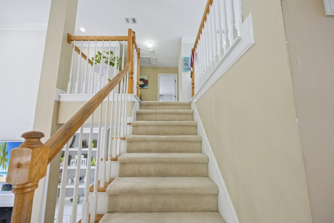
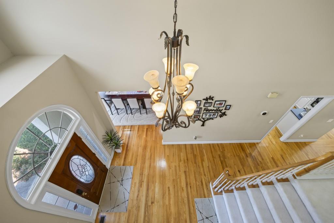
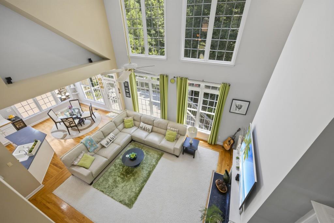
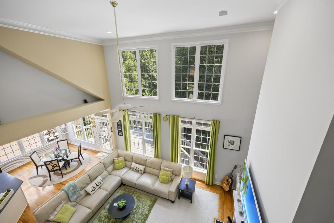
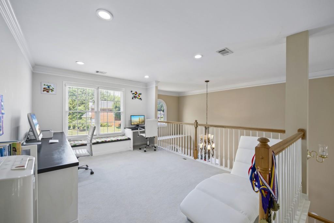
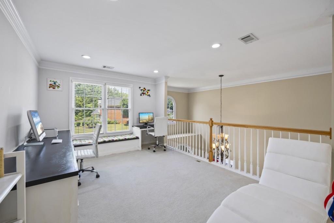
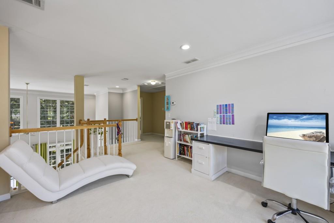
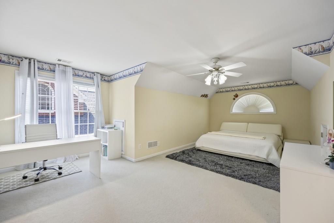
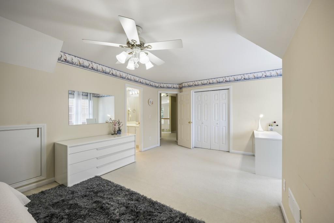
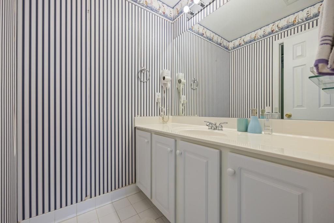
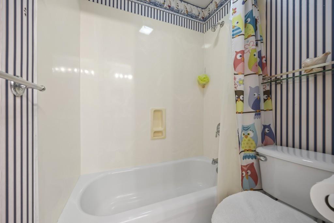
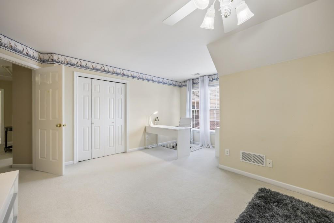
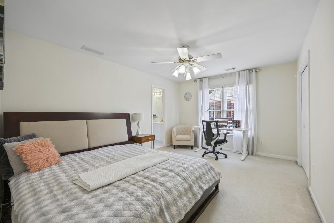
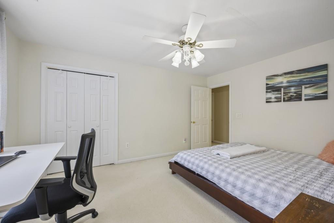
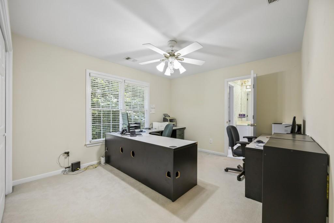
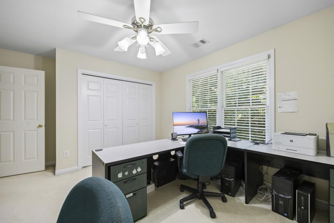
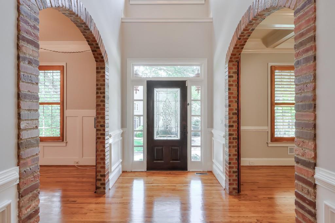
 MLS# 407160939
MLS# 407160939 