Viewing Listing MLS# 398954985
Chattahoochee Hills, GA 30268
- 2Beds
- 1Full Baths
- 1Half Baths
- N/A SqFt
- 2021Year Built
- 0.05Acres
- MLS# 398954985
- Residential
- Single Family Residence
- Active
- Approx Time on Market3 months, 8 days
- AreaN/A
- CountyFulton - GA
- Subdivision Serenbe
Overview
Come live in the heart of Mado in this adorable Shotgun home! Walking distance to every Serenbe wellness amenity, including immediate access to over 20 miles of soft-surfaced nature trails with protected forest views. Stepping into the home you are greeted with an open floor plan and tall windows + doors letting in plenty of natural light. Enjoy entertaining guests in the private courtyard or kitchen. Guest bedroom on main level features a private bathroom. Walking upstairs you have the ultimate primary suite that includes a separate sitting room which can double as a home office or extra storage space as well as a full bathroom. This Mado Shotgun has so much to offer and is ready for you to call home.
Association Fees / Info
Hoa: Yes
Hoa Fees Frequency: Annually
Hoa Fees: 1574
Community Features: Dog Park, Homeowners Assoc, Lake, Near Trails/Greenway, Playground, Restaurant, Spa/Hot Tub, Stable(s), Street Lights, Tennis Court(s), Other
Bathroom Info
Halfbaths: 1
Total Baths: 2.00
Fullbaths: 1
Room Bedroom Features: Other
Bedroom Info
Beds: 2
Building Info
Habitable Residence: No
Business Info
Equipment: None
Exterior Features
Fence: Wood
Patio and Porch: Front Porch, Patio
Exterior Features: Courtyard
Road Surface Type: Asphalt
Pool Private: No
County: Fulton - GA
Acres: 0.05
Pool Desc: None
Fees / Restrictions
Financial
Original Price: $669,000
Owner Financing: No
Garage / Parking
Parking Features: Assigned
Green / Env Info
Green Energy Generation: None
Handicap
Accessibility Features: None
Interior Features
Security Ftr: Smoke Detector(s)
Fireplace Features: None
Levels: Two
Appliances: Dishwasher, Dryer, ENERGY STAR Qualified Appliances, Gas Oven, Range Hood, Refrigerator, Washer, Other
Laundry Features: In Hall
Interior Features: High Ceilings 10 ft Main, Smart Home, Walk-In Closet(s), Other
Flooring: Hardwood
Spa Features: Community
Lot Info
Lot Size Source: Public Records
Lot Features: Landscaped, Level
Lot Size: x
Misc
Property Attached: No
Home Warranty: No
Open House
Other
Other Structures: None
Property Info
Construction Materials: Wood Siding
Year Built: 2,021
Property Condition: Resale
Roof: Metal
Property Type: Residential Detached
Style: Cottage, European
Rental Info
Land Lease: No
Room Info
Kitchen Features: Eat-in Kitchen, Kitchen Island, View to Family Room, Other
Room Master Bathroom Features: Double Vanity,Separate His/Hers,Other
Room Dining Room Features: Open Concept
Special Features
Green Features: Appliances, Construction, HVAC, Lighting, Thermostat, Water Heater
Special Listing Conditions: None
Special Circumstances: None
Sqft Info
Building Area Total: 1100
Building Area Source: Owner
Tax Info
Tax Amount Annual: 7866
Tax Year: 2,023
Tax Parcel Letter: 08-1400-0046-627-3
Unit Info
Utilities / Hvac
Cool System: Central Air
Electric: 110 Volts, 220 Volts
Heating: Central
Utilities: Cable Available, Electricity Available, Natural Gas Available, Sewer Available, Underground Utilities, Water Available, Other
Sewer: Septic Tank
Waterfront / Water
Water Body Name: None
Water Source: Public
Waterfront Features: None
Directions
From Hartsfield-Jackson International Airport, take I-85 South then take Exit 56 onto Collinsworth Rd for 2 miles. Continue straight onto Church St then slight left onto Toombs St. After 400 ft turn right onto Hutchenson Ferry Rd. In 3 miles turn left onto Atlanta-Newnan Rd. In 1 mile turn right onto Selborne Ln.Listing Provided courtesy of Serenbe Real Estate, Llc.
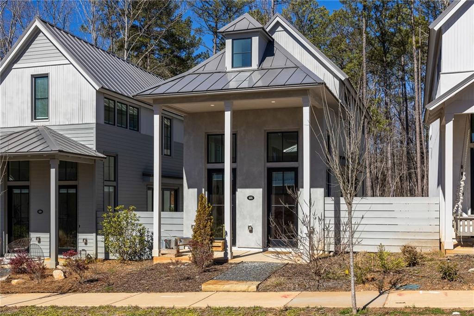
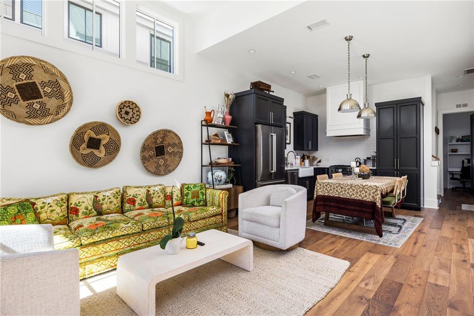
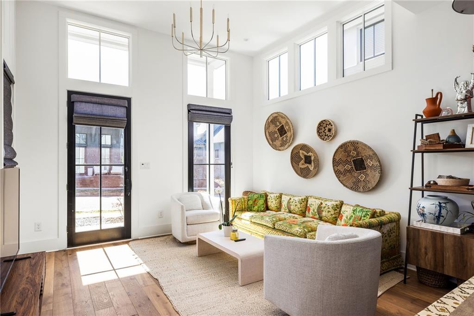
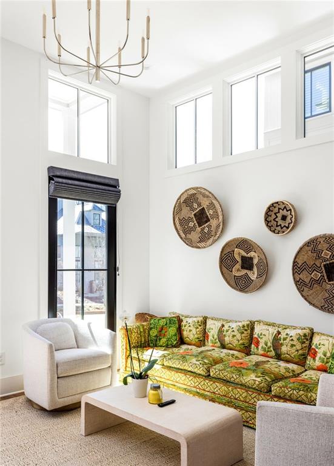
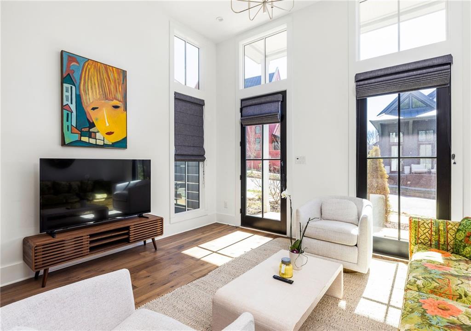
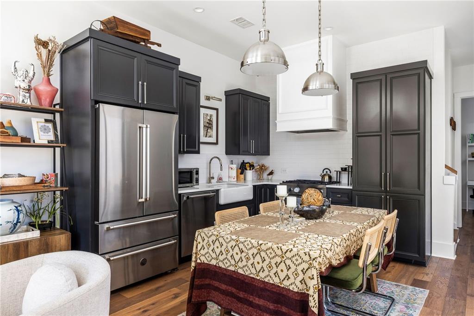
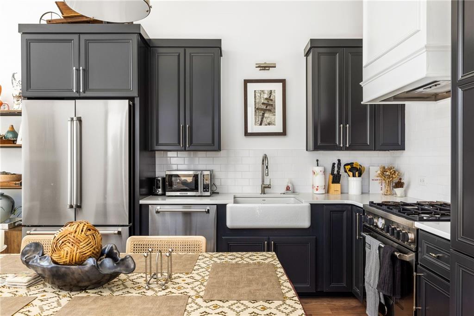
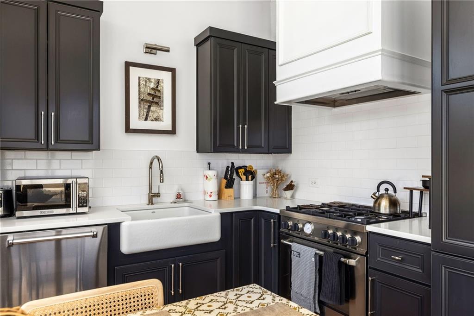
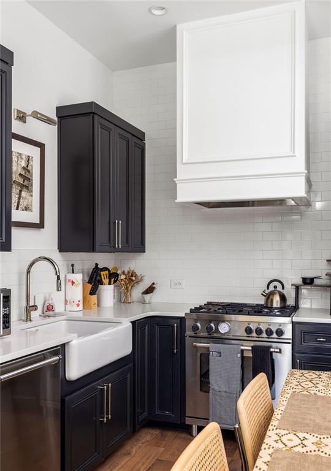
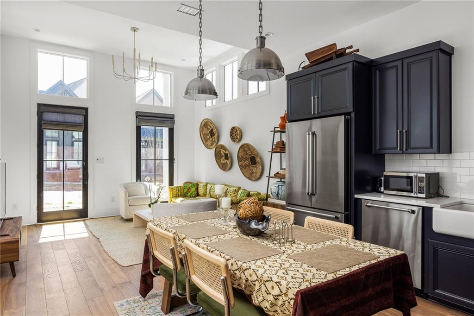
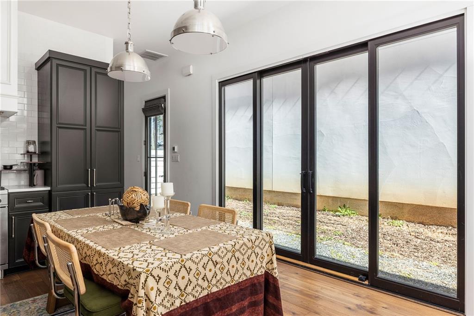
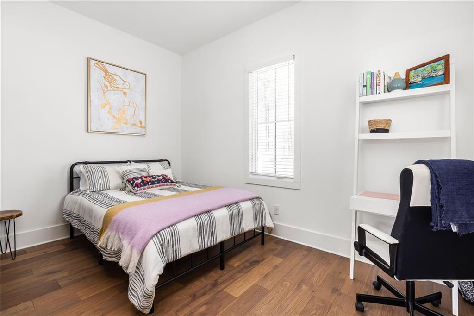
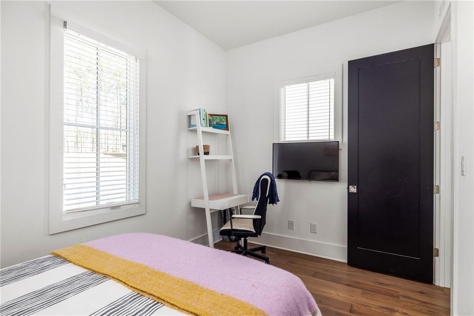
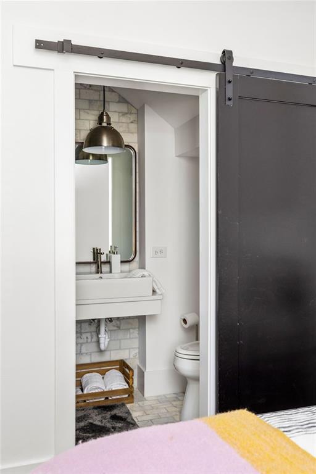
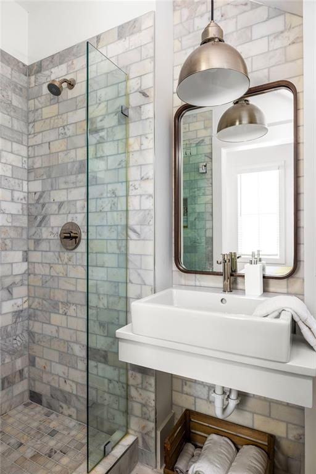
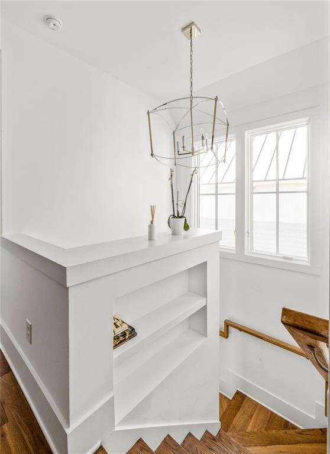
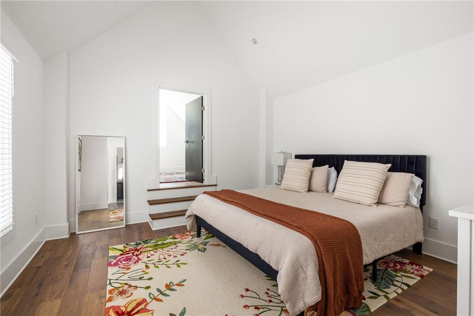
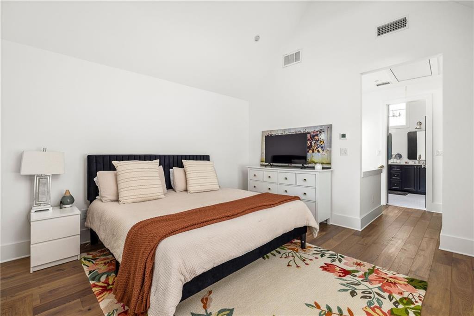
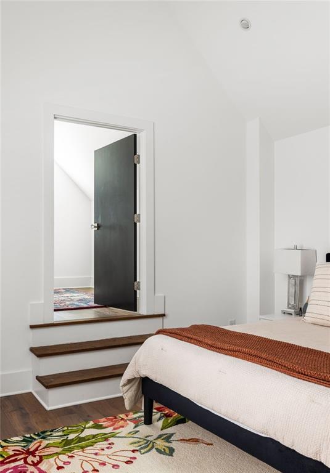
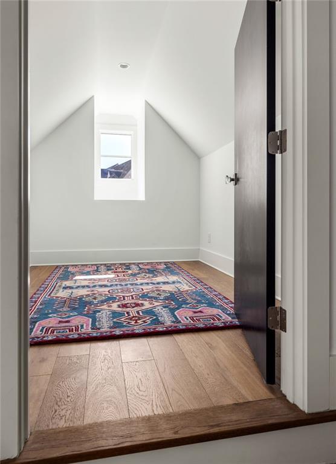
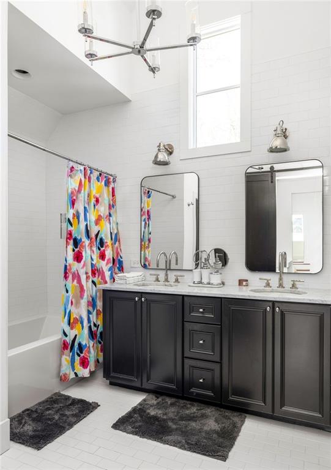
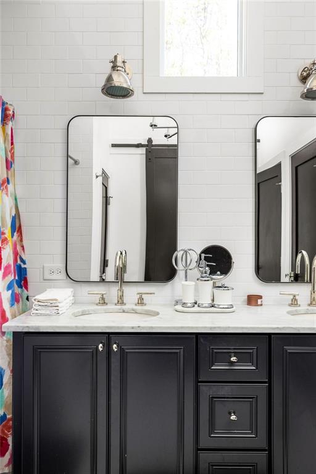
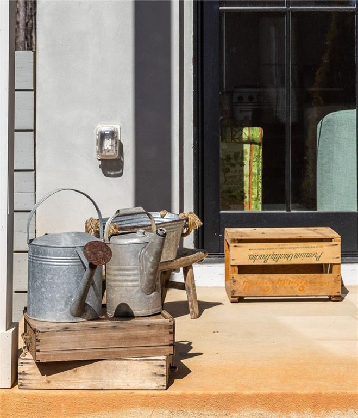
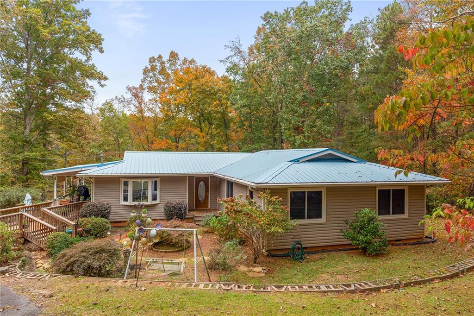
 MLS# 409916733
MLS# 409916733