Viewing Listing MLS# 409916733
Chattahoochee Hills, GA 30268
- 3Beds
- 2Full Baths
- N/AHalf Baths
- N/A SqFt
- 1987Year Built
- 13.28Acres
- MLS# 409916733
- Residential
- Single Family Residence
- Active
- Approx Time on Market16 days
- AreaN/A
- CountyFulton - GA
- Subdivision None
Overview
This charming 3-bedroom, 2-bath home offers the ultimate retreat with a private, serene location set above a tranquil pond. Nestled on 13.28 beautiful acres, the property invites relaxation with scenic views from nearly every window and the peaceful wraparound deck . Inside, natural light filters into the open living areas, highlighting a cozy layout perfect for unwinding or entertaining. The bedrooms are generously sized, and the master suite offers a private bath and custom closet for added comfort. House is wired for a generator. Step outside to enjoy the sights and sounds of nature on the patio or stroll down to the pond for a peaceful escape. This home truly captures the essence of quiet living in an extraordinary, natural setting and is only minutes from Serenbe with its shops and restaurants.
Association Fees / Info
Hoa: No
Community Features: None
Bathroom Info
Main Bathroom Level: 2
Total Baths: 2.00
Fullbaths: 2
Room Bedroom Features: Master on Main
Bedroom Info
Beds: 3
Building Info
Habitable Residence: No
Business Info
Equipment: Dehumidifier
Exterior Features
Fence: None
Patio and Porch: Covered, Front Porch, Patio, Side Porch
Exterior Features: Courtyard, Garden, Private Entrance
Road Surface Type: Asphalt
Pool Private: No
County: Fulton - GA
Acres: 13.28
Pool Desc: None
Fees / Restrictions
Financial
Original Price: $680,000
Owner Financing: No
Garage / Parking
Parking Features: Garage, Garage Faces Side
Green / Env Info
Green Energy Generation: None
Handicap
Accessibility Features: Accessible Approach with Ramp
Interior Features
Security Ftr: Smoke Detector(s)
Fireplace Features: None
Levels: One
Appliances: Dishwasher, Electric Range, Refrigerator
Laundry Features: In Hall, Laundry Room, Main Level
Interior Features: High Ceilings 9 ft Main, High Speed Internet
Flooring: Ceramic Tile, Hardwood
Spa Features: None
Lot Info
Lot Size Source: Owner
Lot Features: Back Yard, Front Yard, Landscaped, Pond on Lot, Private, Sloped
Lot Size: x
Misc
Property Attached: No
Home Warranty: No
Open House
Other
Other Structures: Garage(s),Workshop
Property Info
Construction Materials: Vinyl Siding
Year Built: 1,987
Property Condition: Resale
Roof: Metal
Property Type: Residential Detached
Style: Traditional
Rental Info
Land Lease: No
Room Info
Kitchen Features: Cabinets Stain, Country Kitchen, Other Surface Counters
Room Master Bathroom Features: Shower Only
Room Dining Room Features: Open Concept
Special Features
Green Features: None
Special Listing Conditions: None
Special Circumstances: None
Sqft Info
Building Area Total: 1883
Building Area Source: Appraiser
Tax Info
Tax Amount Annual: 1281
Tax Year: 2,023
Tax Parcel Letter: 08-1502-0078-001-9
Unit Info
Utilities / Hvac
Cool System: Central Air, Electric
Electric: 110 Volts, 220 Volts in Garage, 220 Volts in Laundry
Heating: Central, Electric, Heat Pump
Utilities: Electricity Available, Water Available
Sewer: Septic Tank
Waterfront / Water
Water Body Name: None
Water Source: Well
Waterfront Features: None
Directions
Exit 69 off I-85S to South Fulton Pkwy; travel 14 miles; left on Cochran Mill Rd; at ""T"" intersection; right on Hutcheson Fry; continue to Watkins Road on the left slightly after the Serenbe Inn; travel almost to the end of Watkins Road; entrance to shared driveway is on the right, follow right fork in driveway.Listing Provided courtesy of Atlanta Fine Homes Sotheby's International
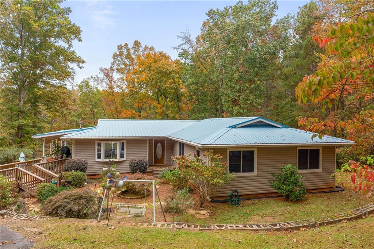
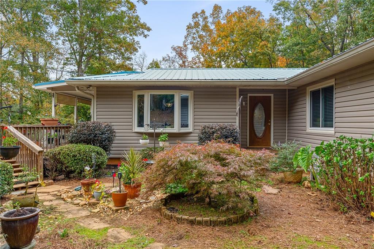
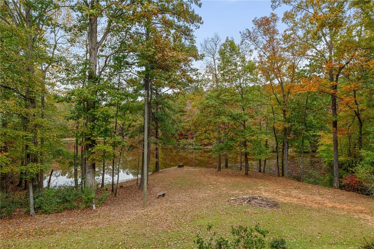
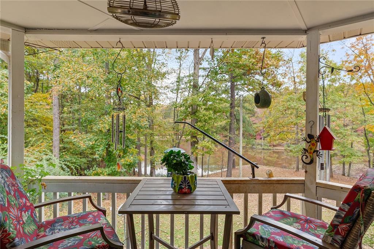
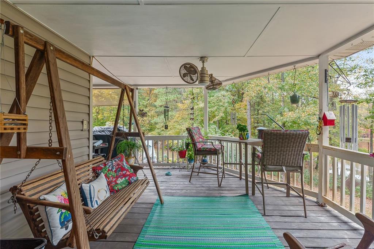
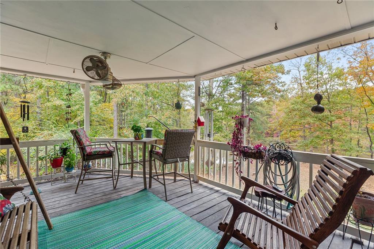
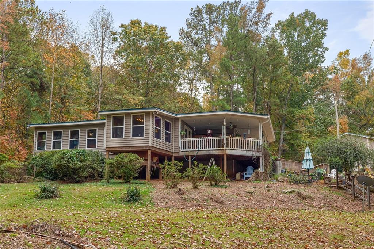
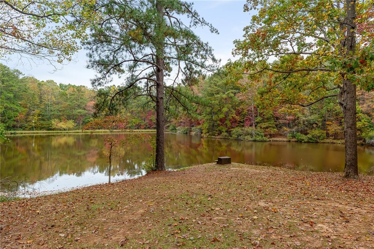
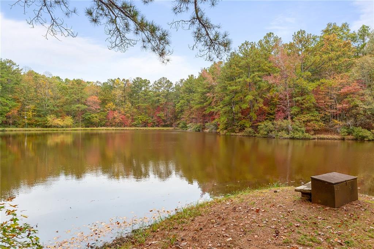
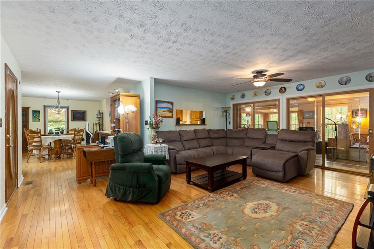

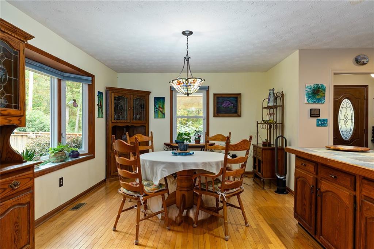
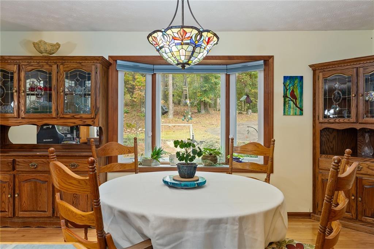
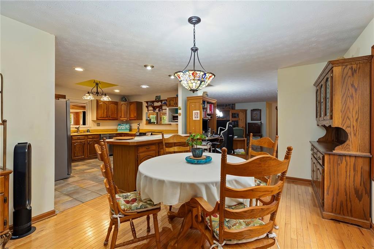
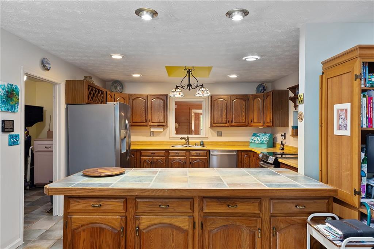
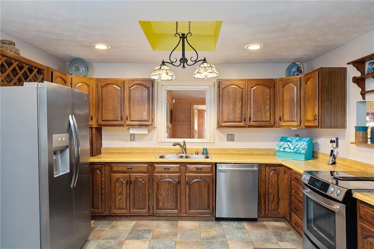
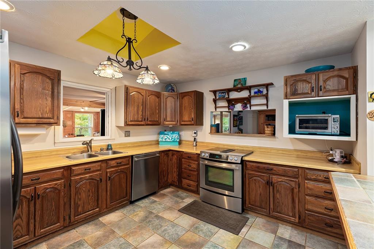
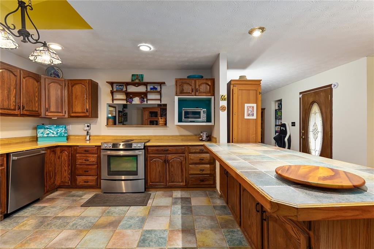
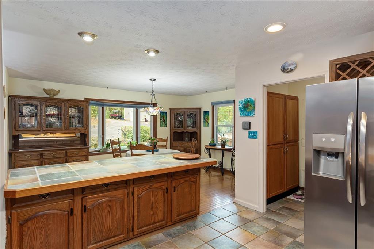
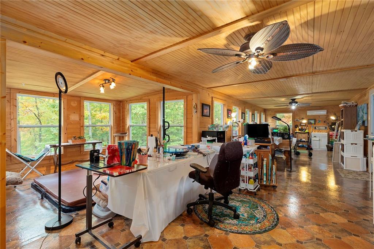
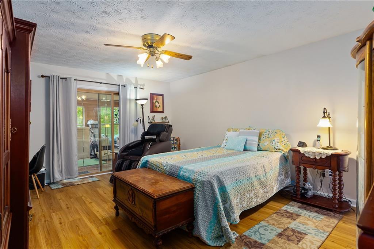
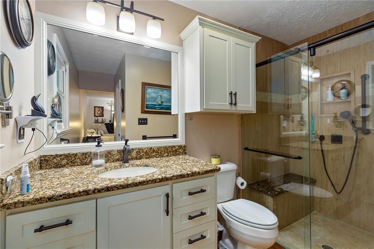
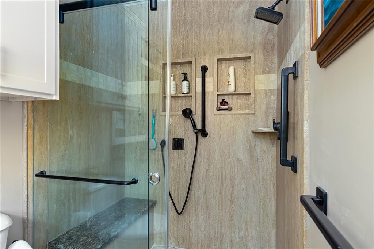
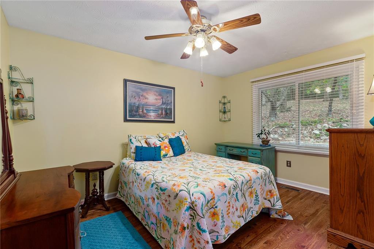
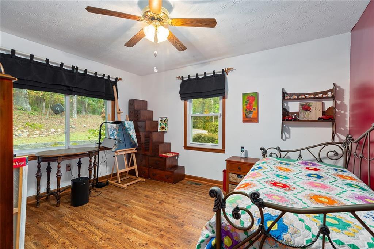
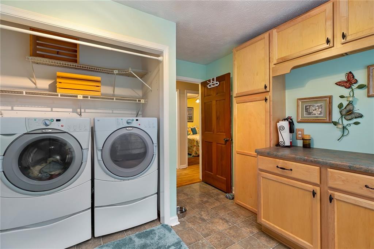

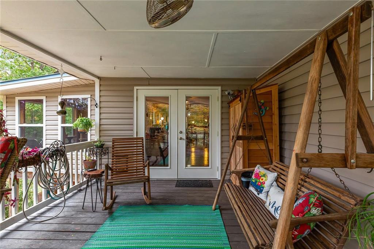
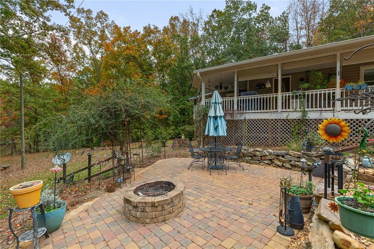
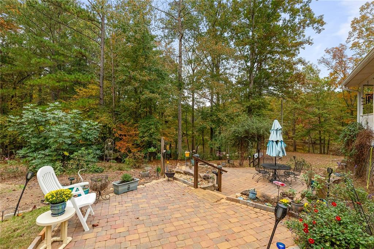
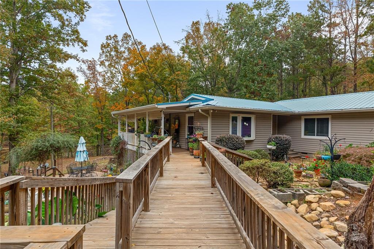
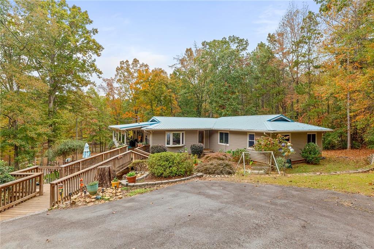
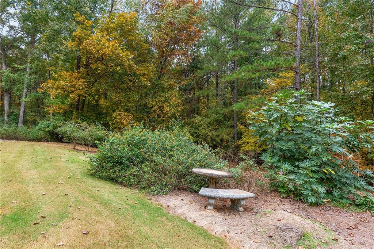
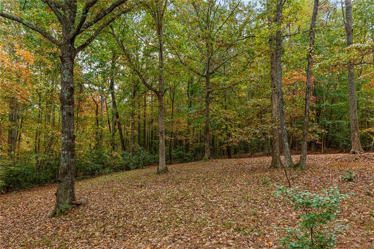
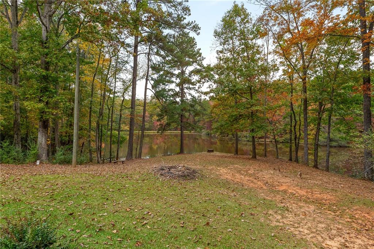
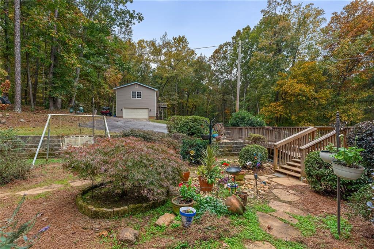
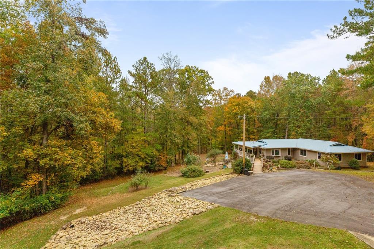
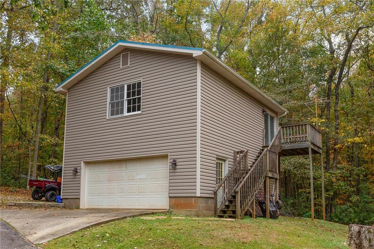
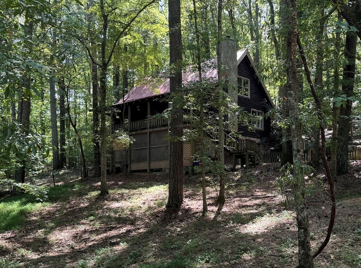
 MLS# 406750941
MLS# 406750941