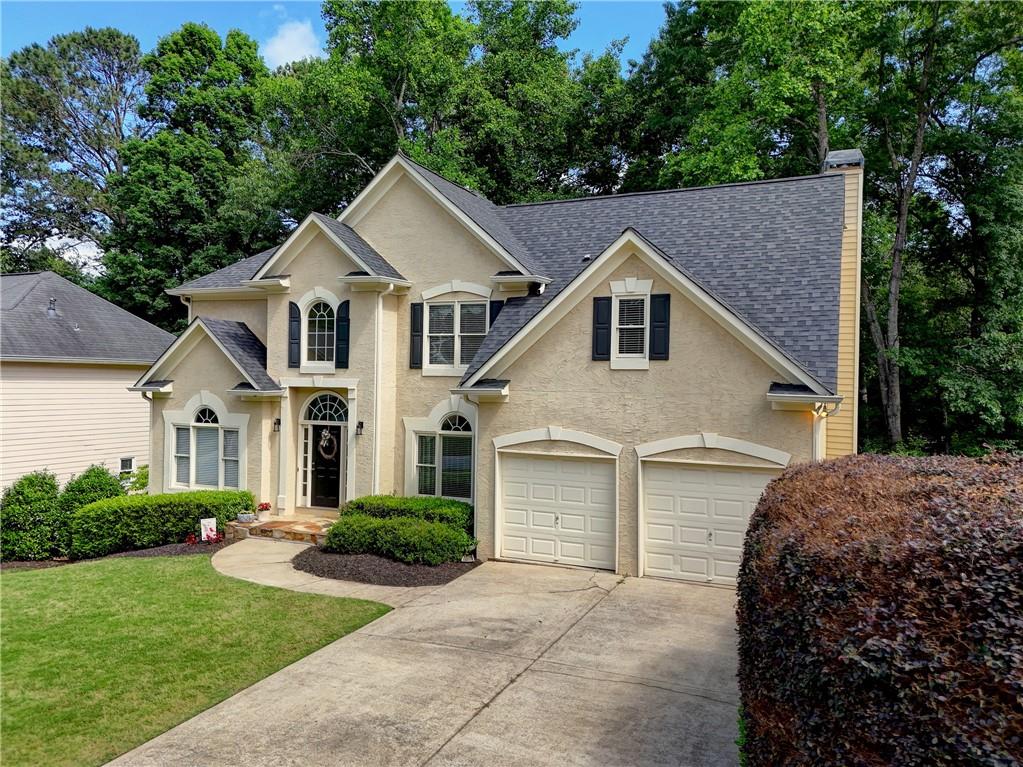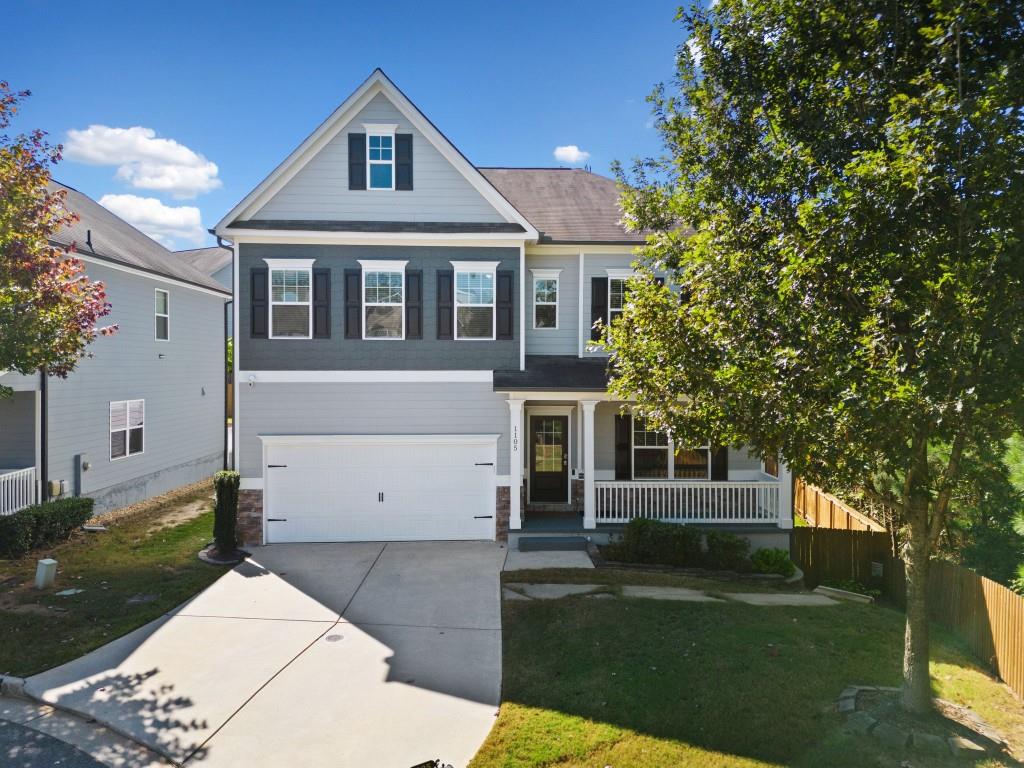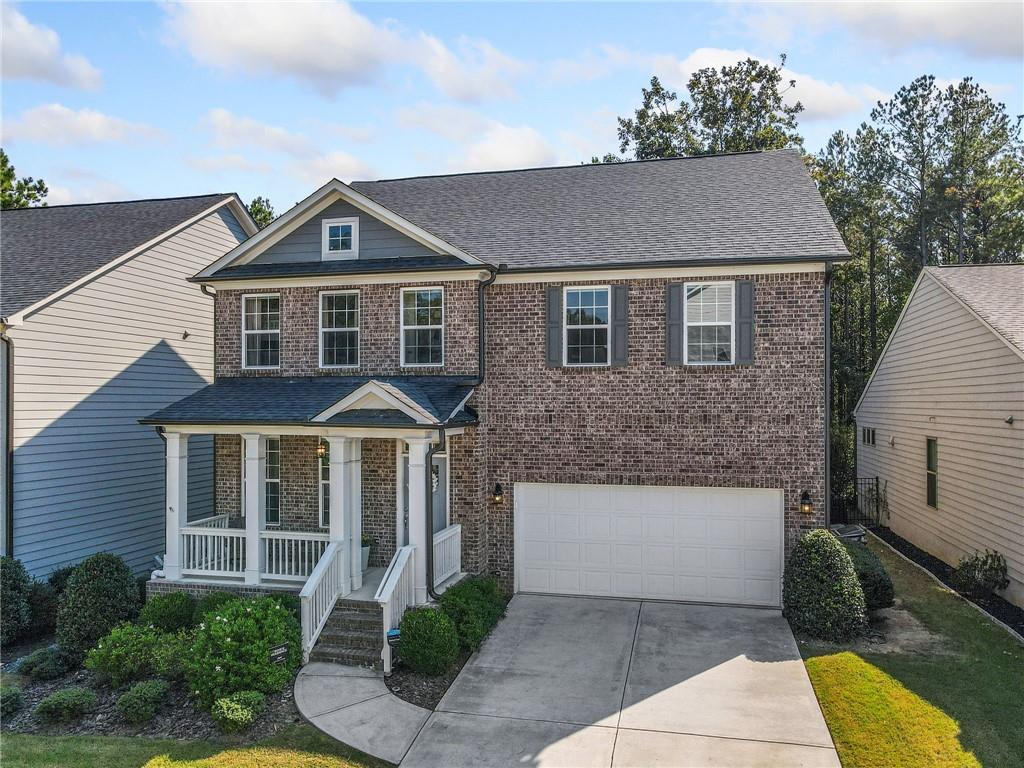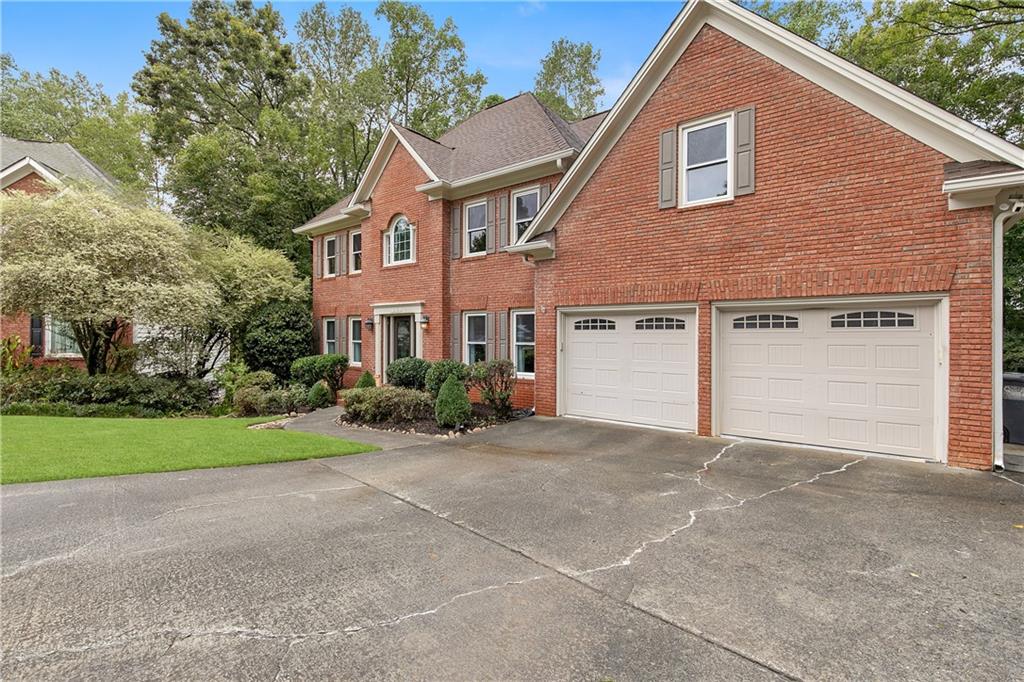Viewing Listing MLS# 398943656
Woodstock, GA 30189
- 4Beds
- 3Full Baths
- 1Half Baths
- N/A SqFt
- 2006Year Built
- 0.08Acres
- MLS# 398943656
- Residential
- Single Family Residence
- Active
- Approx Time on Market3 months, 3 days
- AreaN/A
- CountyCherokee - GA
- Subdivision The Village At Towne Lake
Overview
European-style courtyard home only 2 doors away from the pool and clubhouse amenities. Home features unique iron gated arched entry as you enter your private courtyard accessing the home either thru the ceramic tiled kitchen, or the foyer with arched entry, chandelier and coat closet leading to quality hardwoods and large spacious open view with coffered ceilings. 10' ceilings with triple crown molding, 12"" baseboards, 8' radius doors, great room, master and courtyard. Stunning coffered ceiling in great room and spacious dining area with large, handcrafted cast iron chandelier. Open kitchen with, granite countertops, large pantry, large chefs island, gas stove, under-cabinet lighting and a sitting area. perfect for entertaining! Just open the 2 large sets of sliding glass doors to hear the soothing fountain and view the 2-story stacked stone gas fireplace on beautiful evenings. Spacious master with glass doors also has the access and view. Master bath features large tile steeples shower with skylight, his/hers vanities, custom closet in addition to the large walk-in closet. Separate ""Casita"" offers one additional bedroom with murphy wall bed and full bath located on the main level overlooking the private courtyard. Perfect for guests to come and go privately!! Two additional bedrooms which share a Jack/Jill Bath on 2nd floor. Rinnai Tankless Water heater. Foam insulation for lower energy bills. Laundry room with utility sink leads to finished garage floors with 2 openers. Country club quality clubhouse, fitness center, billiards, indoor and outdoor fireplaces, upscale furnishings and decor and has regular social gatherings and events should you choose to participate and meet your neighbors., oversize swimming pool, pickle ball courts, bocce ball, dog park, HOA maintains front yard lawn and landscaping. Upscale gated community minutes to Charming Downtown Woodstock, shopping, restaurants, Woofstock Dog Park, Greenprints trail system and medical offices, easy access to I-575.
Association Fees / Info
Hoa: Yes
Hoa Fees Frequency: Annually
Hoa Fees: 2998
Community Features: Barbecue, Clubhouse, Curbs, Dog Park, Gated, Homeowners Assoc, Near Schools, Near Shopping, Near Trails/Greenway, Pickleball, Pool, Street Lights
Association Fee Includes: Maintenance Structure, Swim
Bathroom Info
Main Bathroom Level: 2
Halfbaths: 1
Total Baths: 4.00
Fullbaths: 3
Room Bedroom Features: Master on Main
Bedroom Info
Beds: 4
Building Info
Habitable Residence: No
Business Info
Equipment: None
Exterior Features
Fence: Fenced, Wrought Iron
Patio and Porch: Covered, Patio
Exterior Features: Courtyard, Garden, Lighting, Private Entrance, Rain Gutters
Road Surface Type: Asphalt
Pool Private: No
County: Cherokee - GA
Acres: 0.08
Pool Desc: None
Fees / Restrictions
Financial
Original Price: $634,900
Owner Financing: No
Garage / Parking
Parking Features: Garage
Green / Env Info
Green Building Ver Type: EarthCraft Home
Green Energy Generation: None
Handicap
Accessibility Features: None
Interior Features
Security Ftr: Secured Garage/Parking, Security Gate, Smoke Detector(s)
Fireplace Features: Family Room, Gas Log, Glass Doors, Great Room, Outside, Stone
Levels: Two
Appliances: Dishwasher, Disposal, Gas Cooktop, Gas Oven, Gas Water Heater, Microwave, Refrigerator, Self Cleaning Oven, Tankless Water Heater
Laundry Features: Electric Dryer Hookup, Laundry Room, Main Level, Sink
Interior Features: Coffered Ceiling(s), Crown Molding, Double Vanity, Entrance Foyer
Flooring: Carpet, Ceramic Tile, Hardwood
Spa Features: None
Lot Info
Lot Size Source: Other
Lot Features: Back Yard, Landscaped, Level
Lot Size: xx
Misc
Property Attached: No
Home Warranty: No
Open House
Other
Other Structures: Guest House
Property Info
Construction Materials: Brick
Year Built: 2,006
Property Condition: Resale
Roof: Composition
Property Type: Residential Detached
Style: Craftsman, European
Rental Info
Land Lease: No
Room Info
Kitchen Features: Breakfast Bar, Cabinets Stain, Eat-in Kitchen, Kitchen Island, Stone Counters
Room Master Bathroom Features: Double Vanity,Skylights,Vaulted Ceiling(s)
Room Dining Room Features: Great Room,Open Concept
Special Features
Green Features: None
Special Listing Conditions: None
Special Circumstances: Owner/Agent
Sqft Info
Building Area Total: 2987
Building Area Source: Builder
Tax Info
Tax Amount Annual: 4680
Tax Year: 2,023
Tax Parcel Letter: 15N12H-00000-122-000
Unit Info
Utilities / Hvac
Cool System: Ceiling Fan(s), Central Air
Electric: 110 Volts, 220 Volts
Heating: Central, Natural Gas
Utilities: Cable Available, Electricity Available, Natural Gas Available, Phone Available, Sewer Available, Underground Utilities, Water Available
Sewer: Public Sewer
Waterfront / Water
Water Body Name: None
Water Source: Public
Waterfront Features: None
Directions
I-575 to exit 8 - follow GPS to Stonebridge parkway - Gate access is on Falling WaterListing Provided courtesy of Atlanta Communities
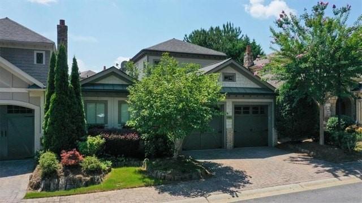
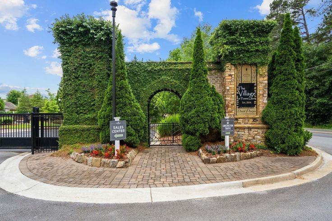
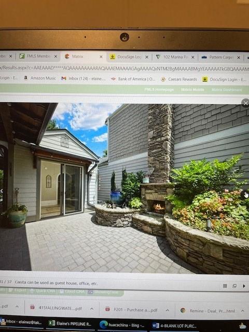
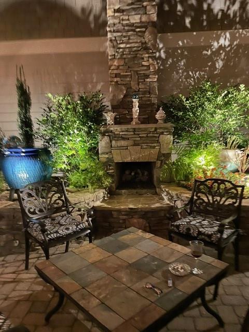
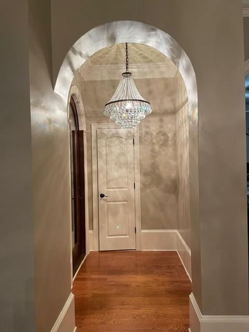
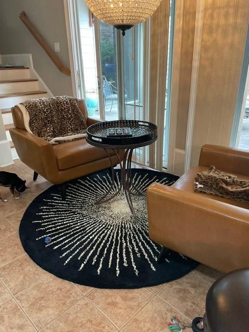
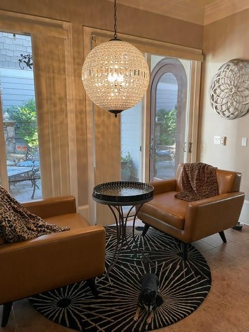
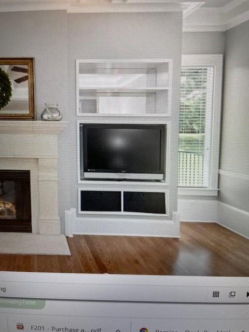
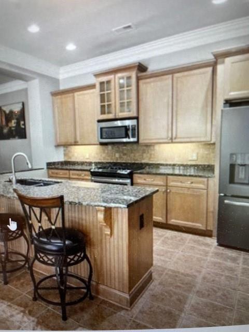
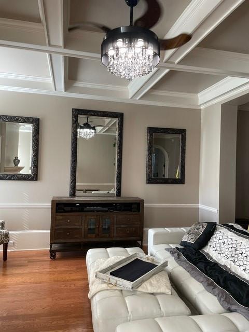
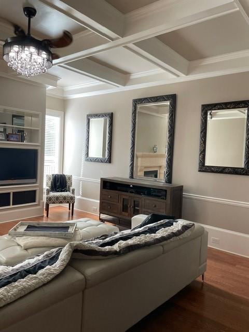
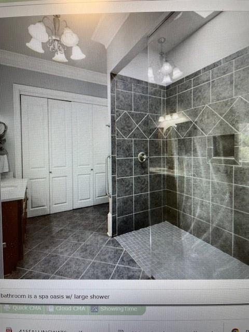
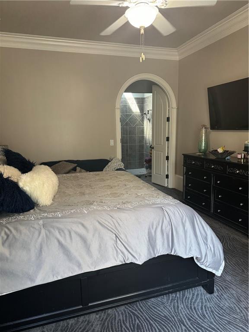
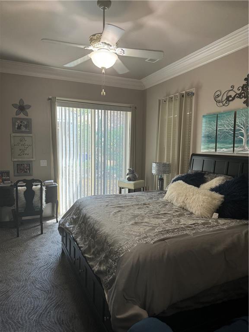
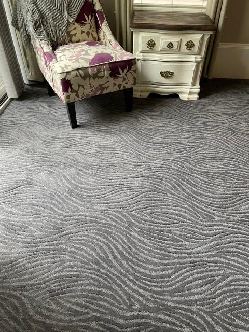
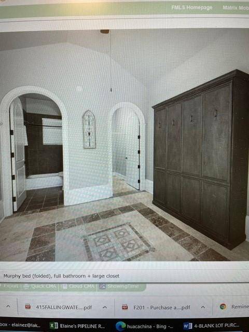
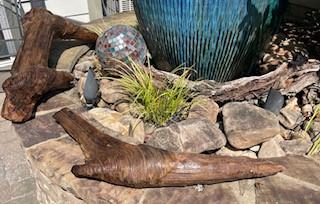
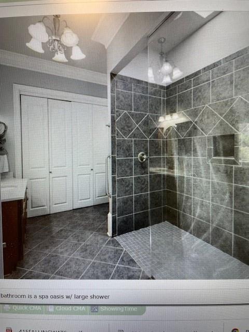
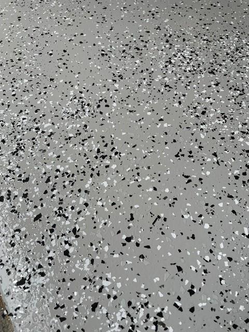
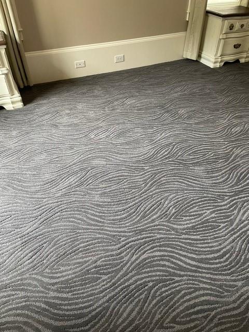
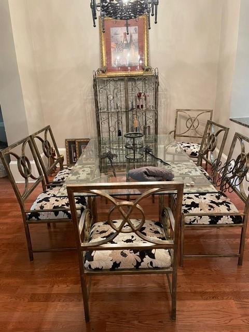
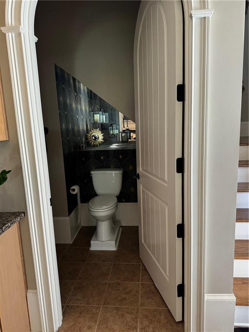
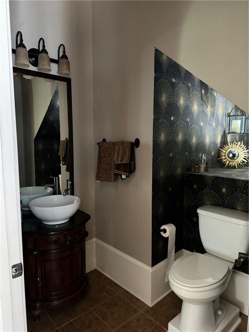
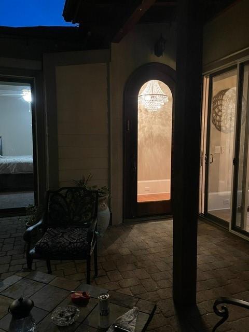
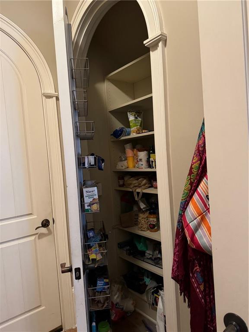
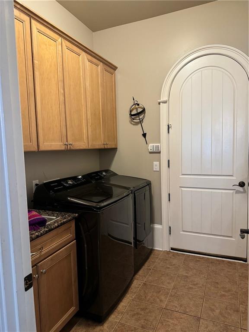
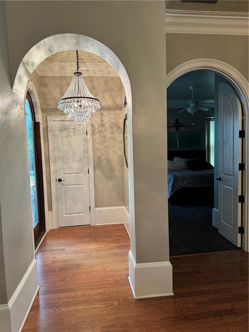
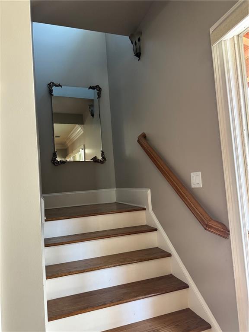
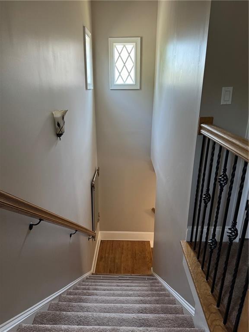
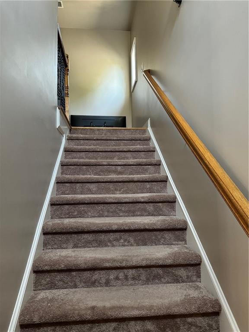
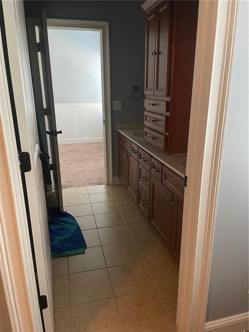
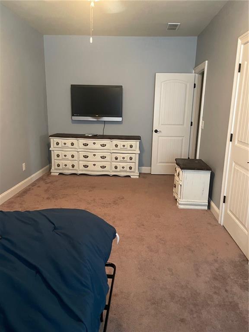
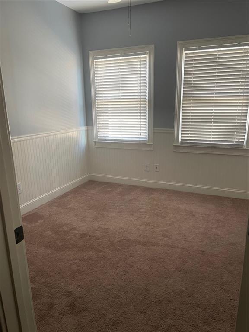
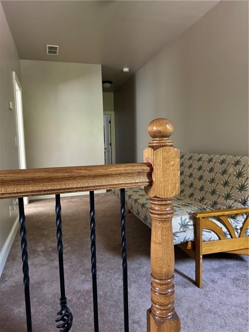
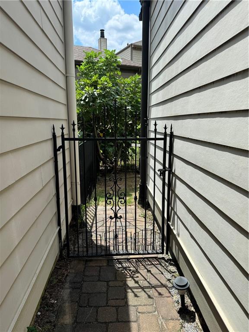
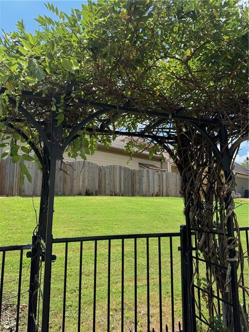
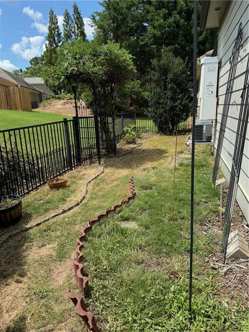
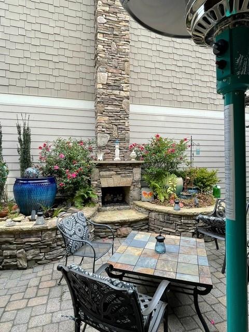
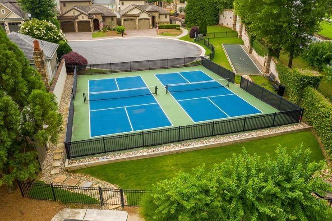
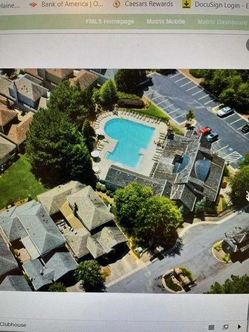
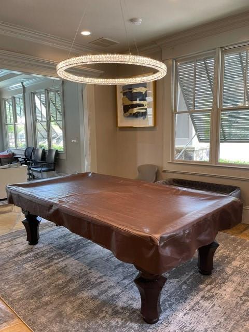
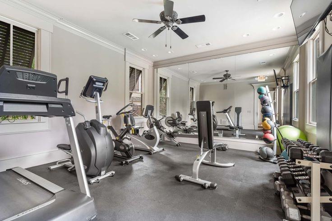
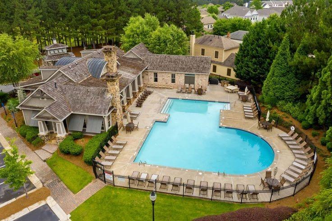
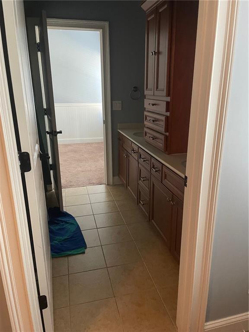
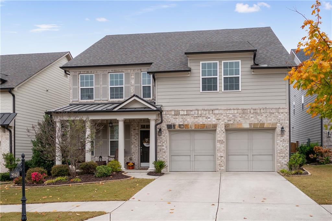
 MLS# 410500229
MLS# 410500229 