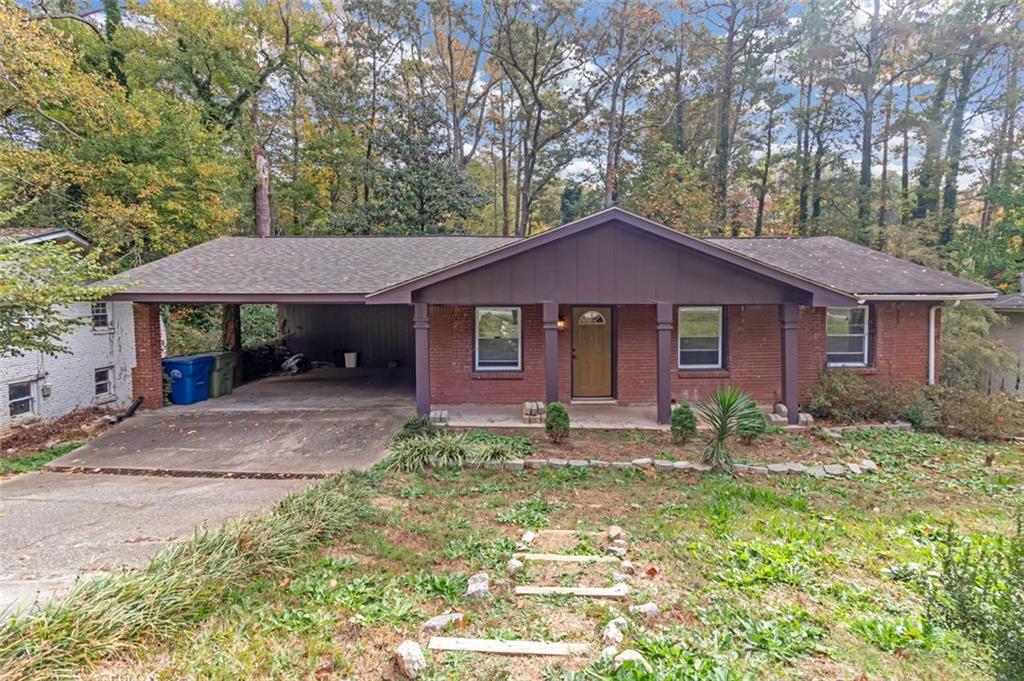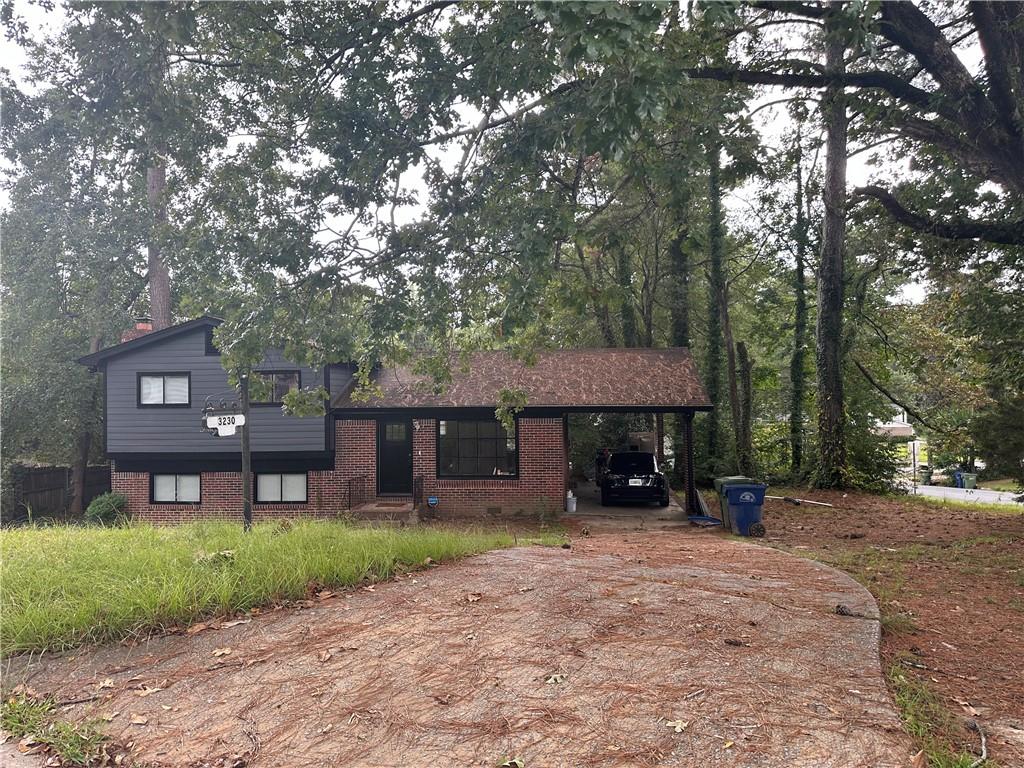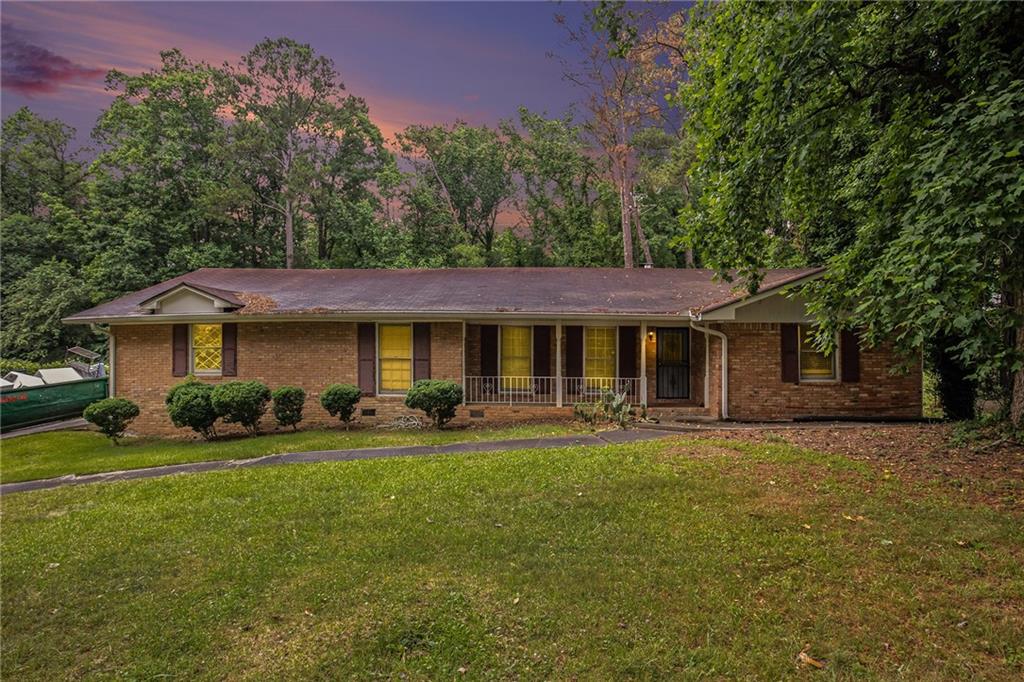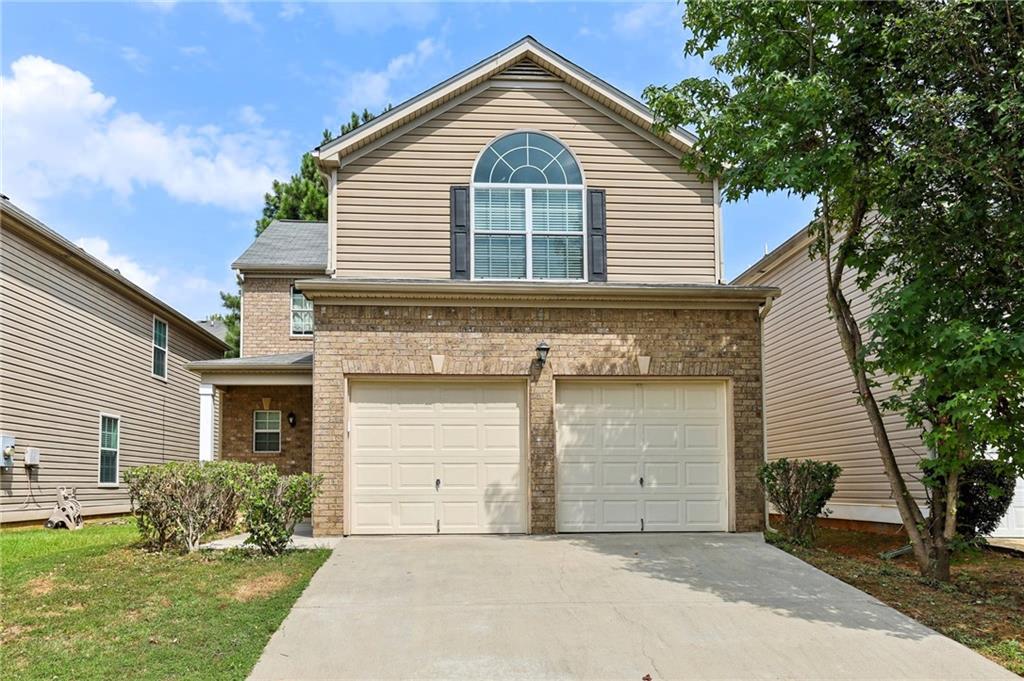Viewing Listing MLS# 398773923
Atlanta, GA 30349
- 4Beds
- 2Full Baths
- 1Half Baths
- N/A SqFt
- 2007Year Built
- 0.09Acres
- MLS# 398773923
- Residential
- Single Family Residence
- Active
- Approx Time on Market3 months, 10 days
- AreaN/A
- CountyClayton - GA
- Subdivision River Station
Overview
Welcome to this inviting home where the main level features a cozy family room with a fireplace, a dining area opening to a serene rear patio, and a well-appointed kitchen with a breakfast bar that seamlessly flows into the dining and family roomsperfect for entertaining. Upstairs, you'll find three generously sized bedrooms, two of which boast vaulted ceilings, and a full hall bath with a tub/shower combination. The expansive master suite offers a vaulted ceiling, private balcony, and a walk-in closet. The luxurious master bath includes dual vanities, a garden tub, and a separate shower. All this, just minutes from Hartsfield-Jackson Atlanta International Airport, offering both comfort and convenience.
Association Fees / Info
Hoa: Yes
Hoa Fees Frequency: Annually
Hoa Fees: 470
Community Features: Clubhouse, Homeowners Assoc, Playground, Pool, Sidewalks, Street Lights
Bathroom Info
Halfbaths: 1
Total Baths: 3.00
Fullbaths: 2
Room Bedroom Features: Split Bedroom Plan
Bedroom Info
Beds: 4
Building Info
Habitable Residence: No
Business Info
Equipment: None
Exterior Features
Fence: None
Patio and Porch: Patio
Exterior Features: Private Yard, Rain Gutters
Road Surface Type: Asphalt, Paved
Pool Private: No
County: Clayton - GA
Acres: 0.09
Pool Desc: None
Fees / Restrictions
Financial
Original Price: $283,000
Owner Financing: No
Garage / Parking
Parking Features: Garage, Garage Faces Front
Green / Env Info
Green Energy Generation: None
Handicap
Accessibility Features: None
Interior Features
Security Ftr: Smoke Detector(s)
Fireplace Features: Factory Built
Levels: Two
Appliances: Dishwasher, Gas Range, Microwave
Laundry Features: Laundry Room
Interior Features: Double Vanity
Flooring: Carpet, Ceramic Tile
Spa Features: None
Lot Info
Lot Size Source: Public Records
Lot Features: Back Yard, Front Yard, Private
Lot Size: x 46
Misc
Property Attached: No
Home Warranty: No
Open House
Other
Other Structures: None
Property Info
Construction Materials: Brick Front, Cement Siding
Year Built: 2,007
Property Condition: Resale
Roof: Composition, Shingle
Property Type: Residential Detached
Style: Traditional
Rental Info
Land Lease: No
Room Info
Kitchen Features: Breakfast Bar, Cabinets Stain, Laminate Counters, Pantry Walk-In, View to Family Room
Room Master Bathroom Features: Separate His/Hers,Separate Tub/Shower,Soaking Tub
Room Dining Room Features: Open Concept
Special Features
Green Features: Thermostat
Special Listing Conditions: None
Special Circumstances: Investor Owned
Sqft Info
Building Area Total: 2164
Building Area Source: Public Records
Tax Info
Tax Amount Annual: 2638
Tax Year: 2,023
Tax Parcel Letter: 13-0090A-00B-019
Unit Info
Utilities / Hvac
Cool System: Ceiling Fan(s), Central Air
Electric: 110 Volts, 220 Volts in Laundry
Heating: Central, Natural Gas
Utilities: Cable Available, Electricity Available, Phone Available, Water Available
Sewer: Public Sewer
Waterfront / Water
Water Body Name: None
Water Source: Public
Waterfront Features: None
Directions
GPS FriendlyListing Provided courtesy of Mark Spain Real Estate
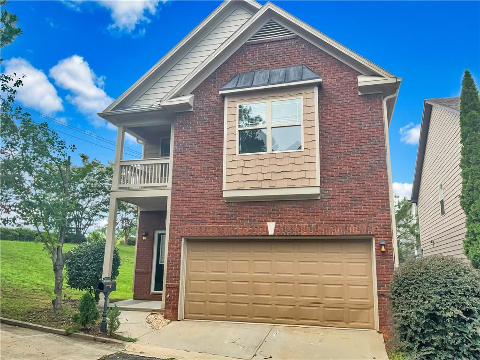
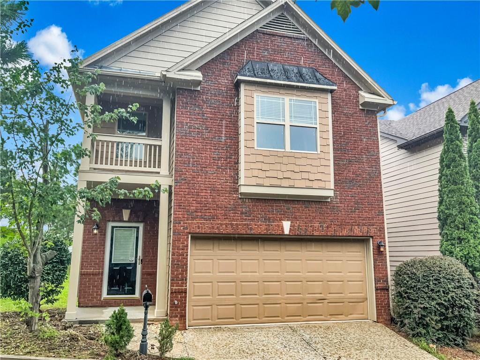
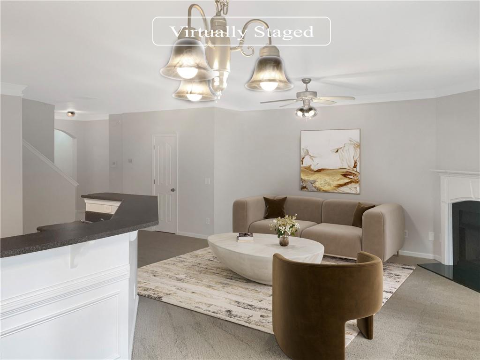
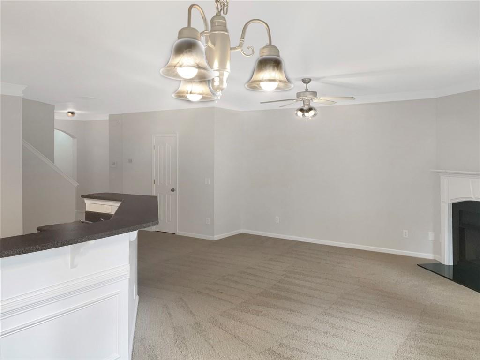
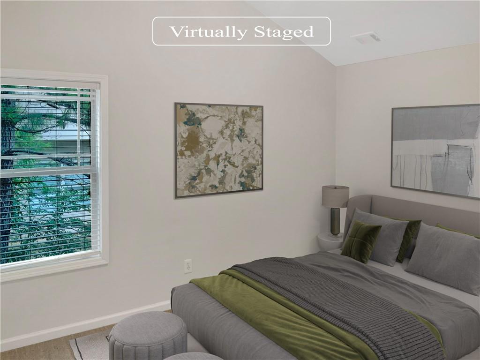
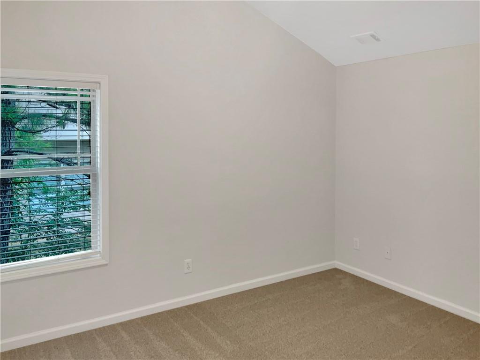
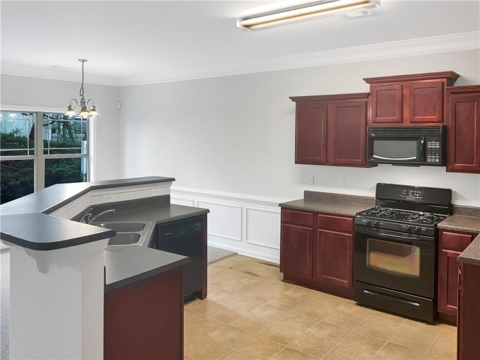
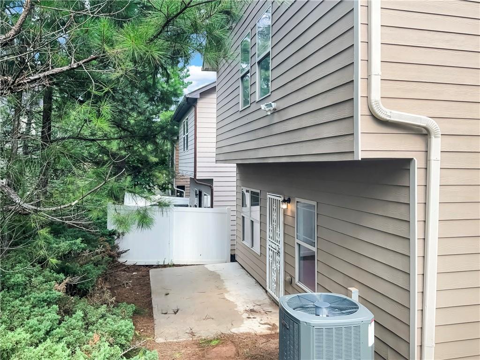
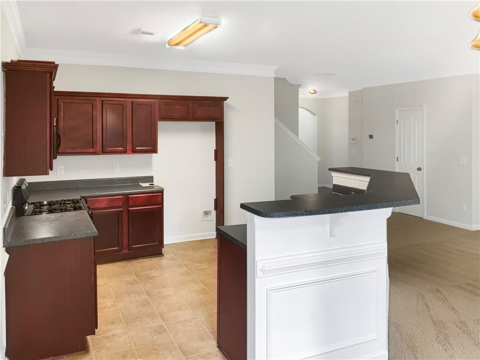
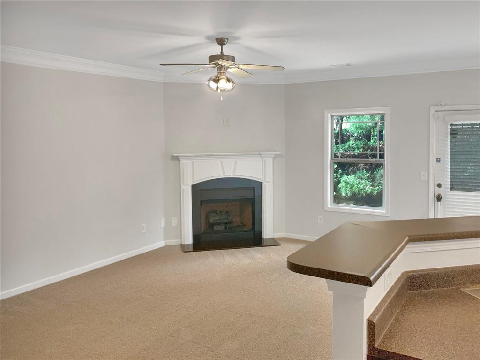
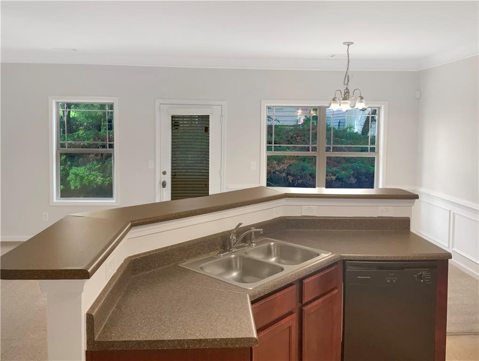
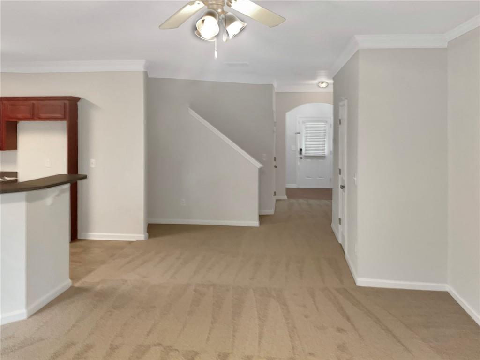
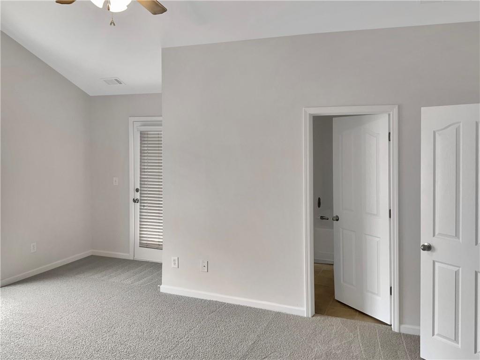
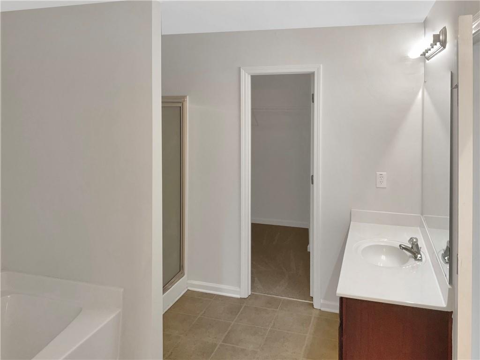
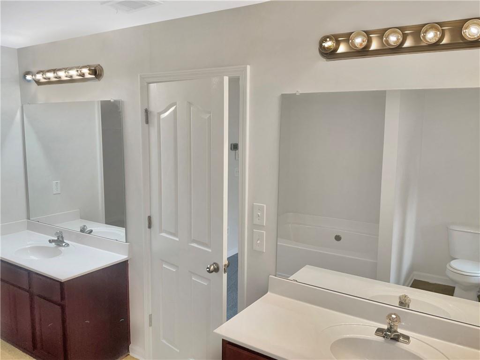
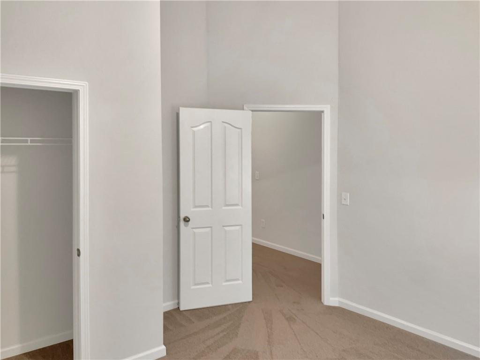
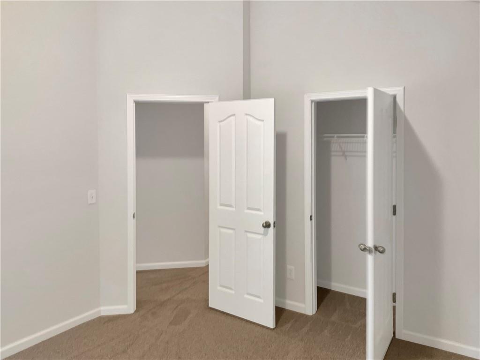
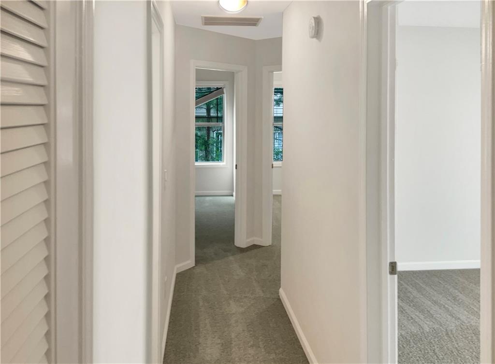
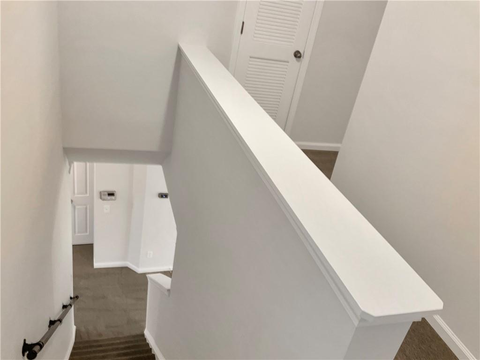
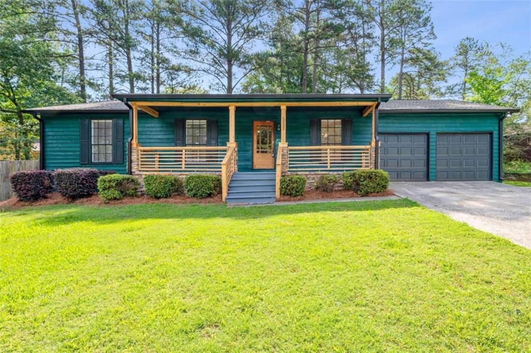
 MLS# 410850273
MLS# 410850273 