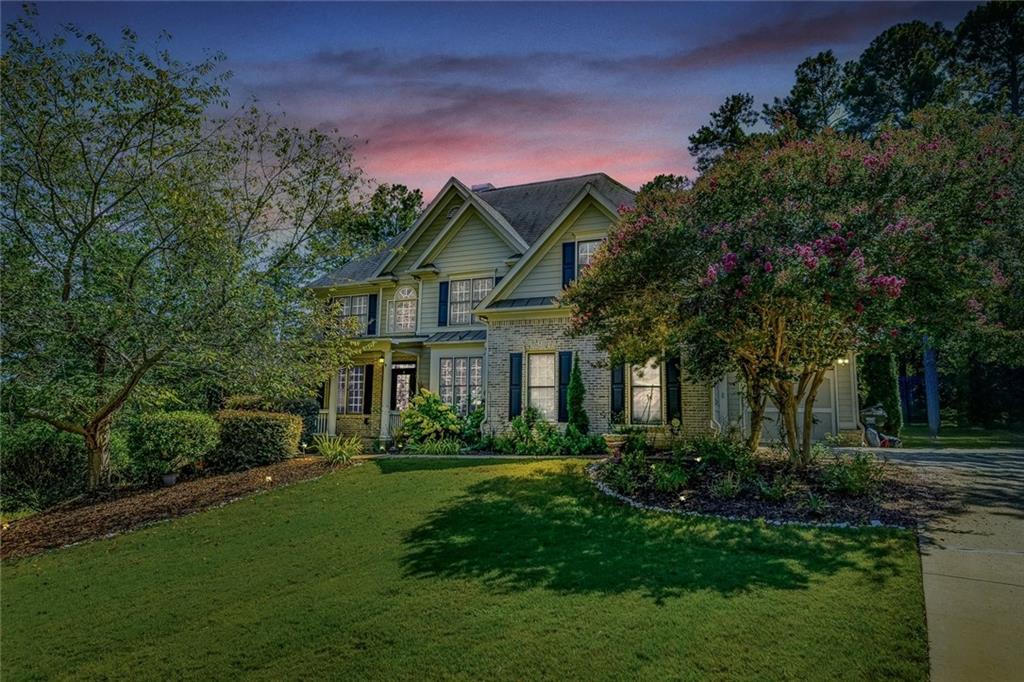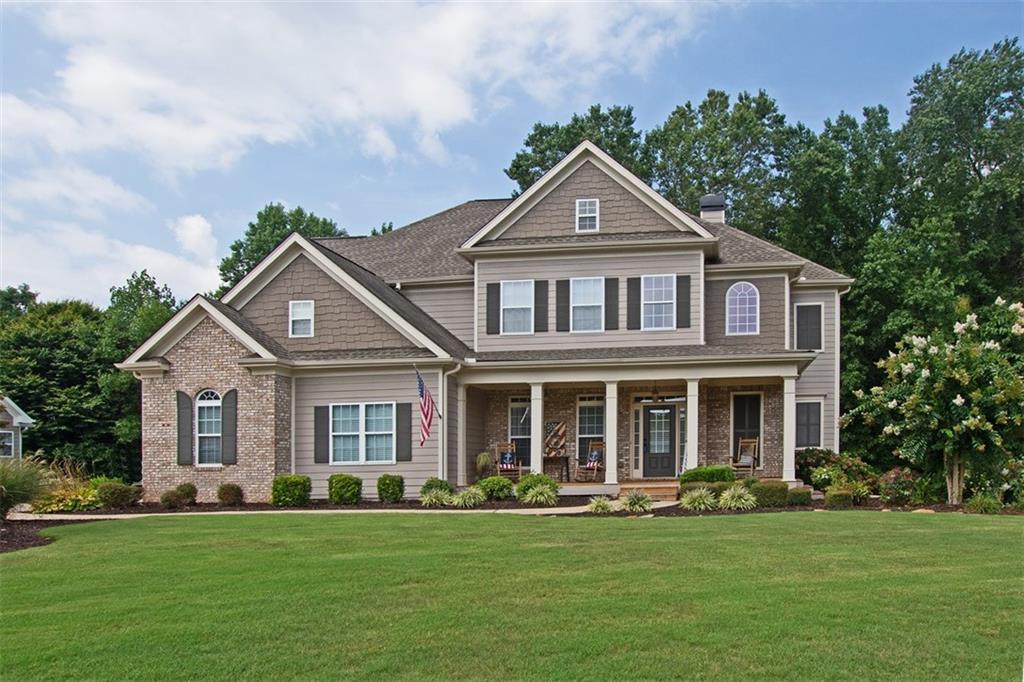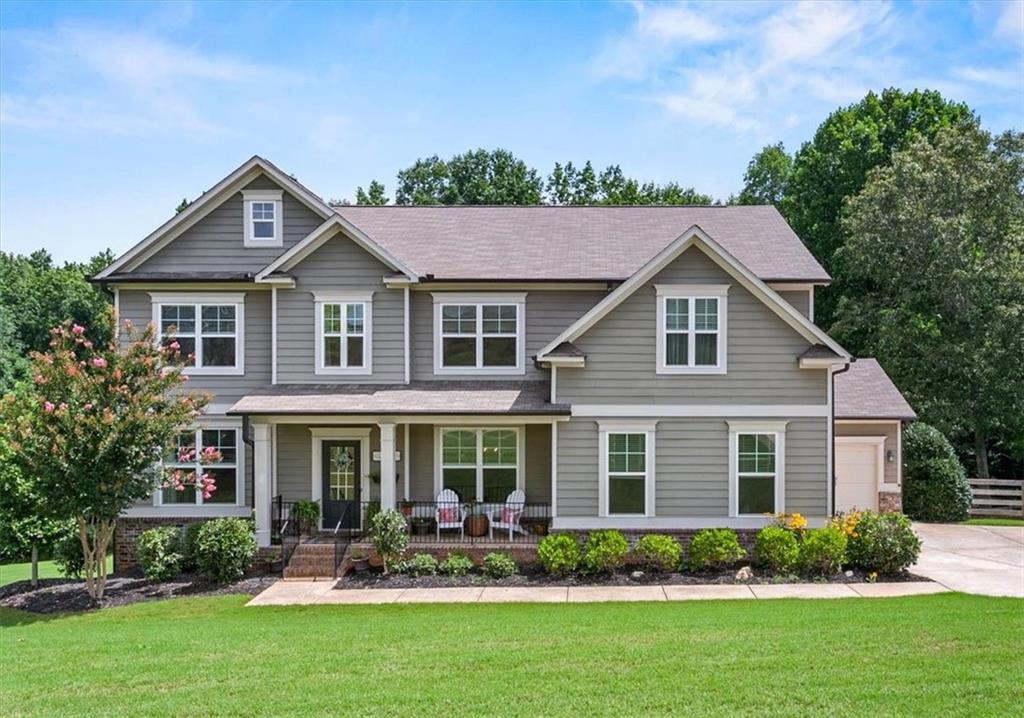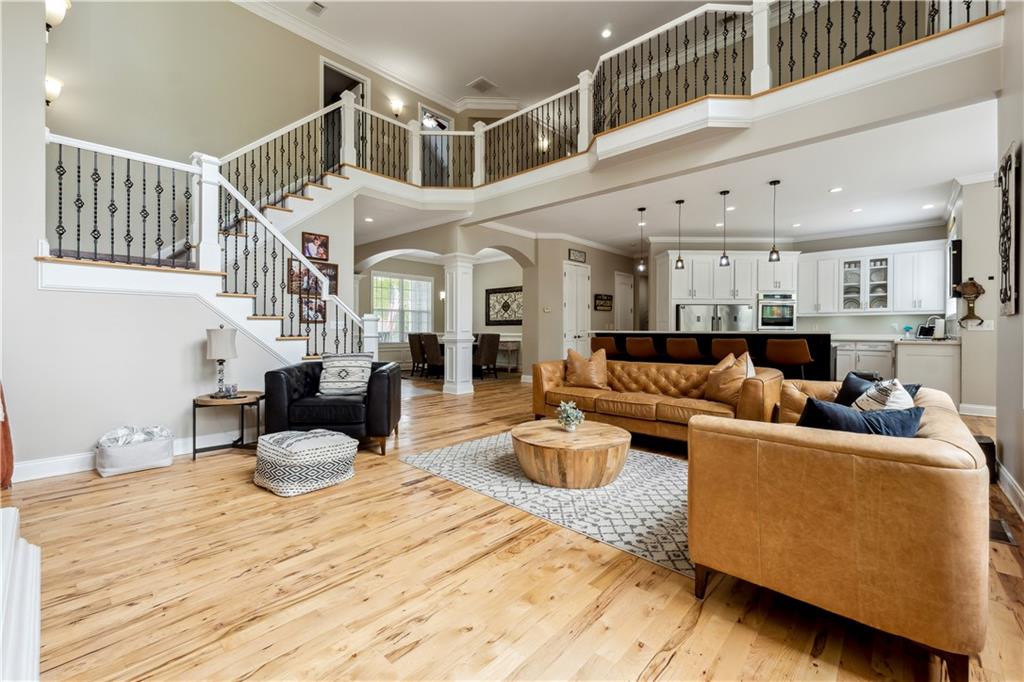Viewing Listing MLS# 398673726
Gainesville, GA 30506
- 5Beds
- 4Full Baths
- N/AHalf Baths
- N/A SqFt
- 2006Year Built
- 0.59Acres
- MLS# 398673726
- Residential
- Single Family Residence
- Active
- Approx Time on Market1 month, 20 days
- AreaN/A
- CountyForsyth - GA
- Subdivision Berringer Point
Overview
5.99% WITH PREFERRED LENDER for perfect opportunity to call this beautifully updated home yours! Located in Cumming, Ga w/ highly rated Forsyth County Schools. Berringer Point Subdivision with community docs and pool, steps away. Owner relocating must sell so their loss is your gain as house currently priced $50,000 BELOW APPRAISAL. Owner open to help with RATE BUY DOWN, quick move ins. Entering the home from the open 2 story foyer leading to the light and airy 2 story great room, containing a wall of windows. Your home updated and upgraded having had replaced almost everything in this gorgeous home. The great room is open to a NEW gourmet kitchen which includes an enormous 8 foot island with 2 built in wine coolers. The kitchen features are numerous and include elegant granite countertops, single convection Cosmo Oven, a separate 36 inch Z-Line Professional 6 burner gas stove/oven with built in pot filler. Rare Fisher/ Paykal 2 drawer dishwasher operates separately. A Double basin FARM STYLE SINK overlooks the vast green space in the back yard. The OPEN FLOOR PLAN and light and bright family room create a perfect environment for entertaining. Special features of note are a New state of the art , energy efficient 18 seer Gen 4 Mr Cool Heat Pump for the first floor and 15 seer 2 year old gas furnace for the second floor. Easily controlled by your phone by wireless ecobee Gen 3 thermostats. Brand New wireless garage door openers and springs with quiet belt drive and battery back, camera and access easily via phone app. A New Mr Cool 199K BTU TANKLESS HOT WATER HEATER, so you never run our of hot water. Very low utility costs now with all state of the art appliances and utilities. Updated the rear deck to enjoy the summertime on and to enjoy the grill. The Home featuring 5 bedrooms/ 4 baths, this gorgeous home sits on a full, unfinished basement with laundry in basement with stubbed for bathroom and pump already installed.A full bed/bath on the first floor main level. Master Bedroom and Bathroom have vaulted ceilings. Master bath has a brand new 2 person soaking jacuzzi type tub , separate shower with custom glass and rain fall showerhead. Large walk in closet for ample storage including on sides behind walls. On the second floor 3 more over sized secondary bedrooms and 2 additional Full bathrooms. 3 car garage with larger 3rd garage, ideal for boat storage. Lots of closet storage space. Recently pumped and cleaned UPDATED SEPTIC SYSTEM. Located in the popular new EAST FORSYTH HIGH School district. Garage fridge does not stay. Freezer can be neg. Basement washer and dryer do not stay.30 year Mortgage possible with preferred lender to 5.99% with good credit, apr 6.21% , conditions apply, rates vary. This community offers a courtesy boat slip and 2 story deck on beautiful Lake Lanier, a private clubhouse and community swimming pool.Close by access to Lake Lanier launch ramps and 2 Mile Creek. Enjoy dining on the water in close by Port Royale Marina, close to shopping and restaurants, as well as all the close by hiking trails and areas for outdoor activities.
Association Fees / Info
Hoa: Yes
Hoa Fees Frequency: Annually
Hoa Fees: 1100
Community Features: Boating, Clubhouse, Community Dock, Fishing, Homeowners Assoc, Lake, Near Schools, Near Shopping, Pool
Association Fee Includes: Swim
Bathroom Info
Main Bathroom Level: 1
Total Baths: 4.00
Fullbaths: 4
Room Bedroom Features: Oversized Master, Sitting Room
Bedroom Info
Beds: 5
Building Info
Habitable Residence: Yes
Business Info
Equipment: None
Exterior Features
Fence: Back Yard
Patio and Porch: Deck, Front Porch
Exterior Features: Private Yard, Rain Gutters
Road Surface Type: Asphalt, Paved
Pool Private: No
County: Forsyth - GA
Acres: 0.59
Pool Desc: None
Fees / Restrictions
Financial
Original Price: $675,000
Owner Financing: Yes
Garage / Parking
Parking Features: Attached, Driveway, Garage, Garage Faces Side, Kitchen Level
Green / Env Info
Green Energy Generation: Water
Handicap
Accessibility Features: None
Interior Features
Security Ftr: Carbon Monoxide Detector(s), Smoke Detector(s)
Fireplace Features: Brick, Family Room, Gas Starter, Masonry
Levels: Two
Appliances: Dishwasher, Double Oven, Electric Oven, ENERGY STAR Qualified Appliances, Gas Range, Gas Water Heater, Microwave, Range Hood, Refrigerator, Tankless Water Heater
Laundry Features: In Basement, Laundry Room, Sink
Interior Features: Crown Molding, Disappearing Attic Stairs, Entrance Foyer 2 Story, High Ceilings 9 ft Upper, High Ceilings 10 ft Lower, High Ceilings 10 ft Main, High Speed Internet, Tray Ceiling(s)
Flooring: Carpet, Ceramic Tile, Hardwood
Spa Features: None
Lot Info
Lot Size Source: Public Records
Lot Features: Back Yard, Front Yard, Landscaped, Level
Lot Size: 158 x 293
Misc
Property Attached: No
Home Warranty: Yes
Open House
Other
Other Structures: RV/Boat Storage
Property Info
Construction Materials: Brick Front, HardiPlank Type
Year Built: 2,006
Property Condition: Resale
Roof: Composition
Property Type: Residential Detached
Style: Craftsman
Rental Info
Land Lease: Yes
Room Info
Kitchen Features: Eat-in Kitchen, Kitchen Island, Pantry Walk-In, Stone Counters, View to Family Room
Room Master Bathroom Features: Double Vanity,Separate Tub/Shower,Vaulted Ceiling(
Room Dining Room Features: Dining L,Separate Dining Room
Special Features
Green Features: Appliances, HVAC, Thermostat, Water Heater
Special Listing Conditions: None
Special Circumstances: Owner/Agent
Sqft Info
Building Area Total: 3259
Building Area Source: Appraiser
Tax Info
Tax Amount Annual: 5057
Tax Year: 2,023
Tax Parcel Letter: 297-000-384
Unit Info
Utilities / Hvac
Cool System: Central Air, Electric, Gas, Heat Pump, Zoned
Electric: 110 Volts, 220 Volts
Heating: Forced Air, Heat Pump, Hot Water, Natural Gas
Utilities: Electricity Available, Natural Gas Available, Phone Available, Water Available
Sewer: Septic Tank
Waterfront / Water
Water Body Name: Lanier
Water Source: Public
Waterfront Features: None
Directions
North on Rt 19/400, Exit 17 , Turn Right then Right on Browns Bridge Rd , Right on Bethel Pkwy , Left on Swiss Air , left on Bethel Ridge Ct , House on left in dead end cul de sac .Listing Provided courtesy of Win Win Re, Llc
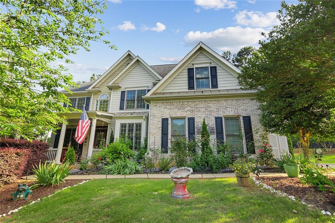
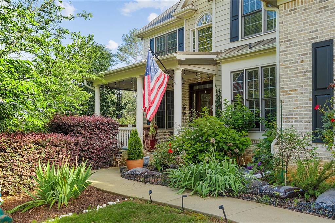
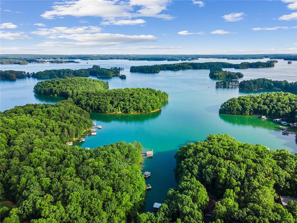
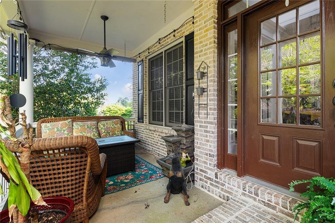
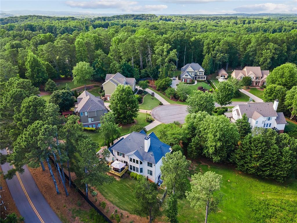
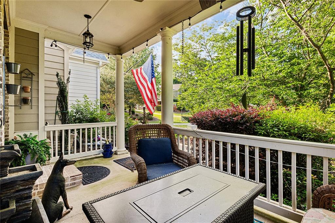
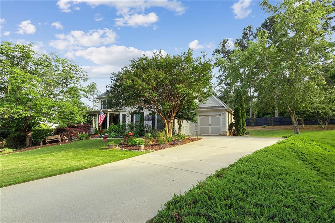
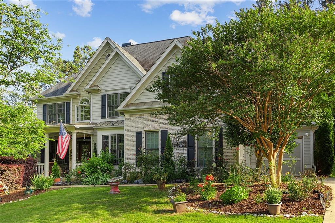
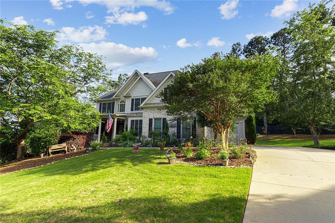
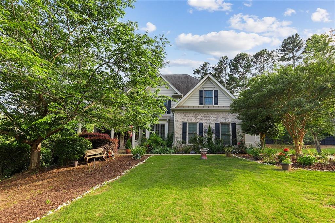
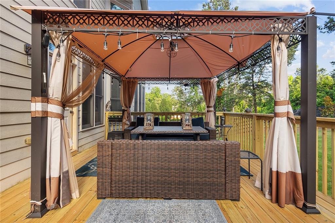
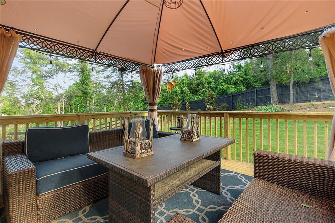
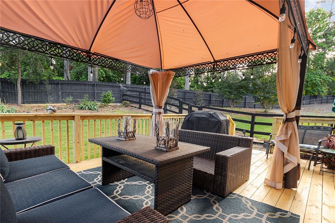
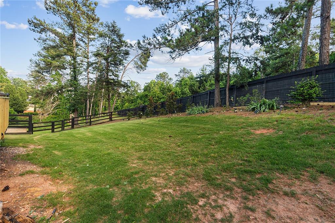
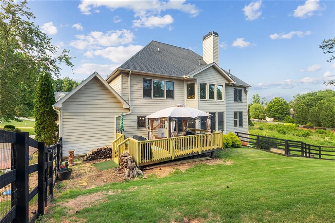
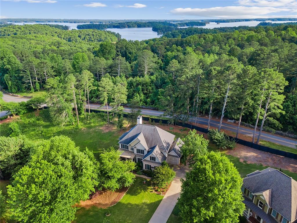
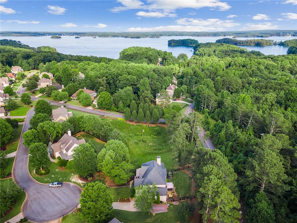
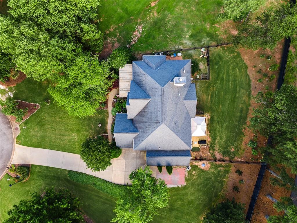
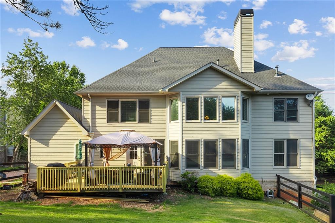
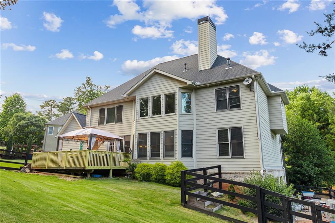
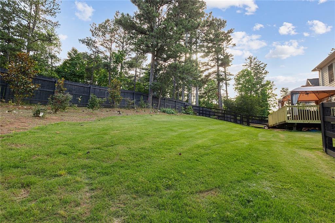
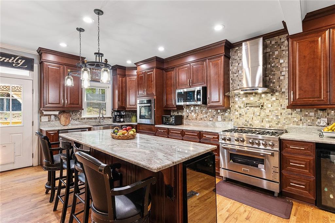
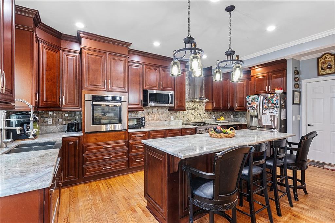
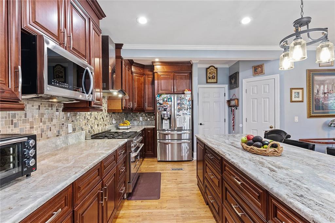
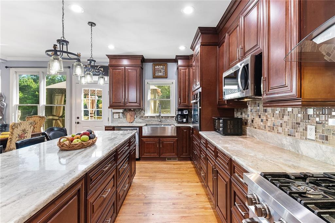
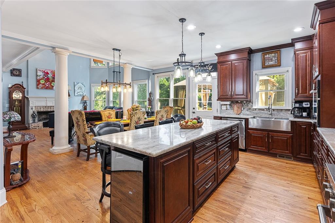
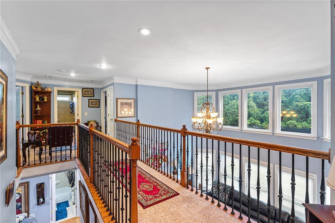
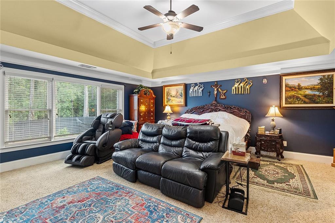
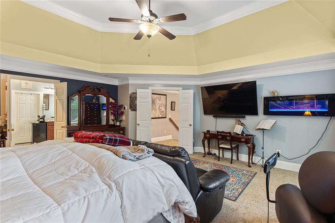
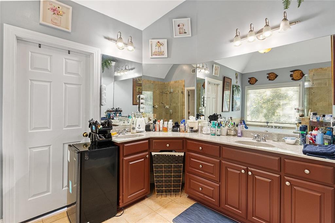
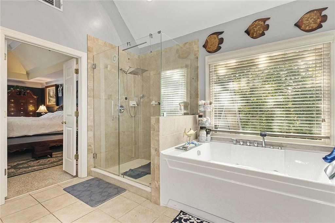
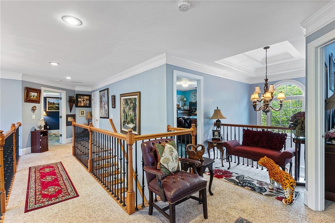
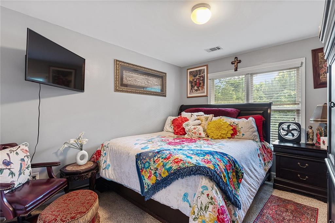
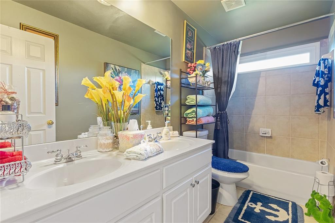
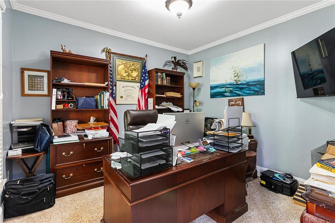
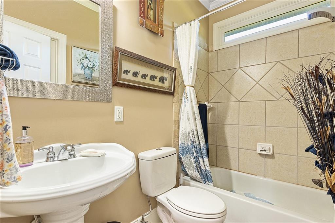
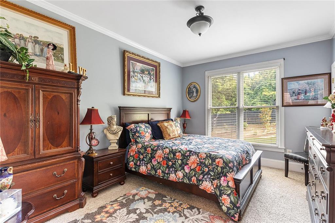
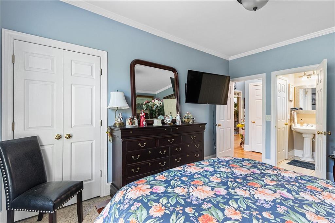
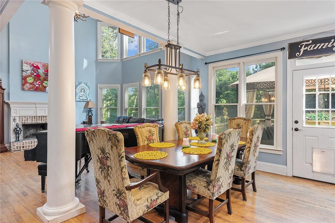
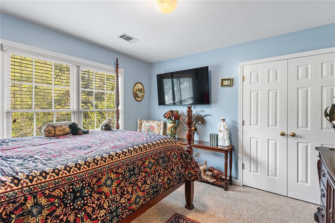
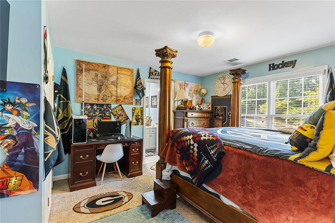
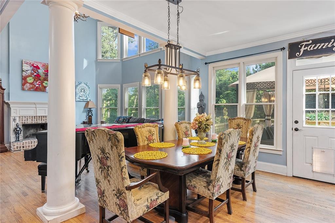
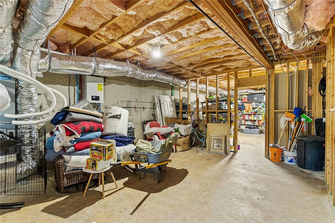
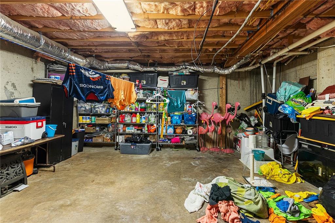
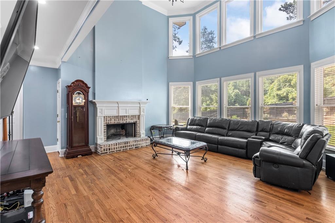
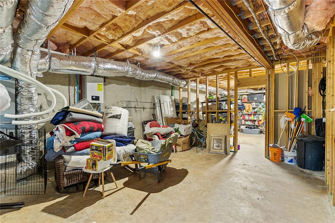
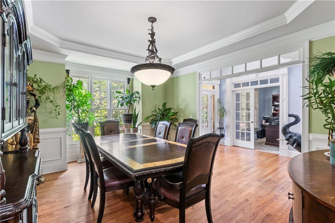
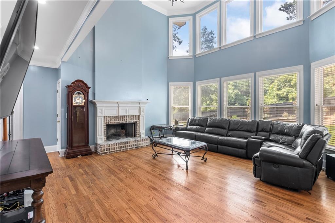
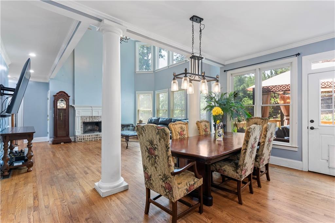
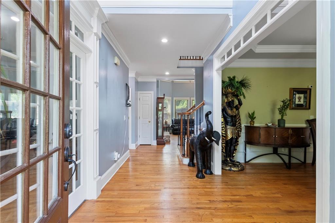
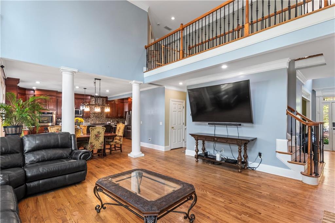
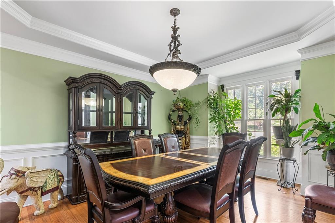
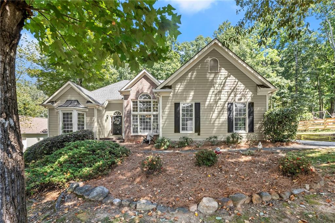
 MLS# 402031004
MLS# 402031004 