Viewing Listing MLS# 386995338
Gainesville, GA 30506
- 7Beds
- 4Full Baths
- N/AHalf Baths
- N/A SqFt
- 2007Year Built
- 0.80Acres
- MLS# 386995338
- Residential
- Single Family Residence
- Active
- Approx Time on Market5 months, 12 days
- AreaN/A
- CountyHall - GA
- Subdivision The Shores At Lynncliff Cove
Overview
SELLERS ARE MOTIVATED! Price substantially reduced & long-term boat slip lease available! Welcome to 3611 Galley Court, a home in a private gated Lake Lanier community where luxury meets comfort. Boasting 5 bedrooms and 3 full bathrooms, including 2 additional bedrooms and a full bathroom in the finished basement, this home offers ample space for growing families or those who love to entertain. Step inside to discover hardwood floors throughout the main floor, complementing the modern open concept kitchen and living area. The chef's kitchen features quartz countertops, an island with bar seating, a chef's fridge and freezer, double oven, and stainless-steel appliances - perfect for culinary enthusiasts and entertainers. Relax by the wood burning, natural gas starter fireplace or enjoy the serene view through the ample amount of windows in the 2-story living room. Retreat to the spacious master bedroom with an attached bathroom featuring a jetted tub and separate glass shower enclosure. Upstairs, a loft area features views to the living area and ideal location for a home office. With a laundry room upstairs, convenience is at your fingertips with easy access to 4 expansive bedrooms that all offer high ceilings. The finished basement provides a generous amount of storage and additional living or entertaining space. Outside, the level backyard with a custom fire pit is perfect for outdoor gatherings. Enjoy updated landscaping and the expansive front porch, ideal for soaking in the serene surroundings. Community amenities include private access to Lake Lanier, community boat dock and gated dry storage, playground, and community pool. Boat slip is available for lease in the community dock. Also, Robinson Park is within walking distance of the community. Hwy 400 is 20 minutes away and major shopping stores are only 15 minutes away. So many updates have been made over the last 2 years and there aren't many opportunities to own a home like this where luxury and convenience exist.
Association Fees / Info
Hoa Fees: 1100
Hoa: 1
Hoa Fees Frequency: Annually
Community Features: Boating, Clubhouse, Community Dock, Fishing, Gated, Homeowners Assoc, Lake, Playground, Pool, RV/Boat Storage, Sidewalks, Storage
Hoa Fees Frequency: Annually
Association Fee Includes: Maintenance Grounds, Swim
Bathroom Info
Main Bathroom Level: 1
Total Baths: 4.00
Fullbaths: 4
Room Bedroom Features: Sitting Room, Other
Bedroom Info
Beds: 7
Building Info
Habitable Residence: Yes
Business Info
Equipment: None
Exterior Features
Fence: Back Yard
Patio and Porch: Front Porch, Patio, Wrap Around
Exterior Features: None
Road Surface Type: Concrete
Pool Private: No
County: Hall - GA
Acres: 0.80
Pool Desc: None
Fees / Restrictions
Financial
Original Price: $725,000
Owner Financing: Yes
Garage / Parking
Parking Features: Garage
Green / Env Info
Green Energy Generation: None
Handicap
Accessibility Features: None
Interior Features
Security Ftr: Security Gate
Fireplace Features: Family Room
Levels: Three Or More
Appliances: Dishwasher, Double Oven, Electric Cooktop, Electric Water Heater, Microwave, Refrigerator
Laundry Features: Laundry Room, Upper Level
Interior Features: Bookcases, Double Vanity, Entrance Foyer
Flooring: Carpet, Ceramic Tile, Hardwood
Spa Features: None
Lot Info
Lot Size Source: Other
Lot Features: Level, Sloped
Misc
Property Attached: No
Home Warranty: Yes
Open House
Other
Other Structures: None
Property Info
Construction Materials: Other
Year Built: 2,007
Property Condition: Resale
Roof: Composition
Property Type: Residential Detached
Style: Traditional
Rental Info
Land Lease: Yes
Room Info
Kitchen Features: Cabinets White, Eat-in Kitchen, Kitchen Island, Pantry, Solid Surface Counters, View to Family Room
Room Master Bathroom Features: Separate Tub/Shower,Whirlpool Tub
Room Dining Room Features: Open Concept,Separate Dining Room
Special Features
Green Features: None
Special Listing Conditions: None
Special Circumstances: None
Sqft Info
Building Area Total: 4231
Building Area Source: Public Records
Tax Info
Tax Amount Annual: 4882
Tax Year: 2,021
Tax Parcel Letter: 10-00068-00-081
Unit Info
Utilities / Hvac
Cool System: Ceiling Fan(s), Central Air, Electric, Zoned
Electric: Other
Heating: Central, Electric, Zoned
Utilities: Cable Available, Electricity Available, Underground Utilities, Water Available
Sewer: Septic Tank
Waterfront / Water
Water Body Name: Lanier
Water Source: Public
Waterfront Features: None
Directions
Follow I-85 N and I-985 N/Lanier Pkwy to GA-53 W/Mundy Mill Rd in Hall County. Take exit 16 from I-985 N/Lanier Pkwy. Follow GA-53 W and Lynncliff Dr. to Galley Ct.Listing Provided courtesy of Epique Realty
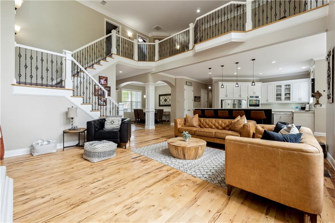
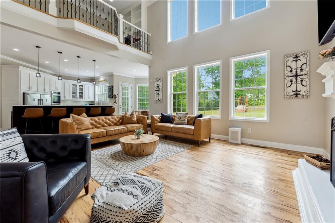
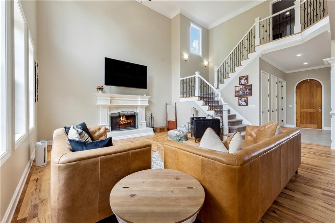
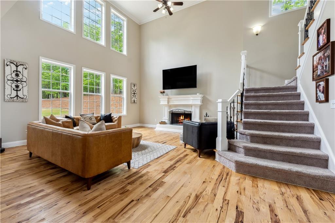
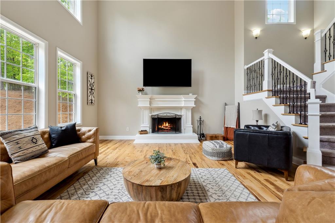
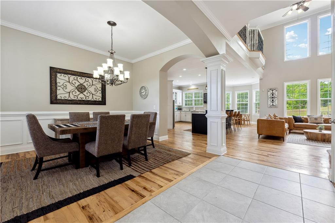
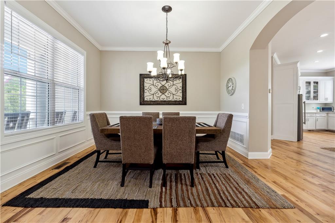
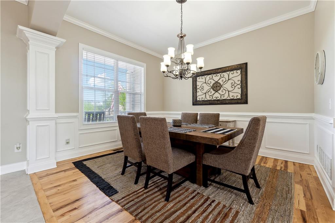
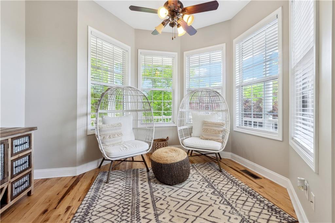
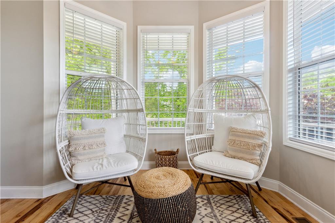
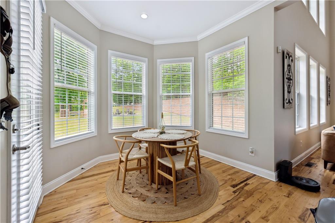
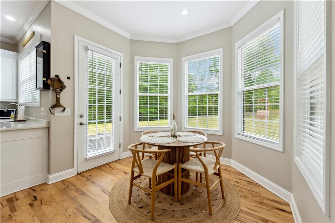
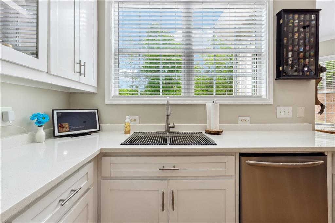
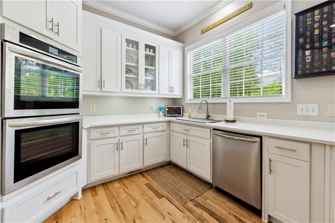
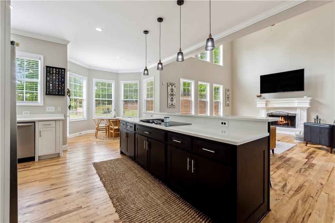
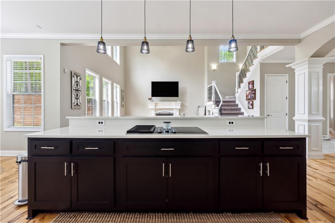
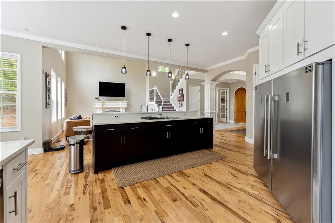
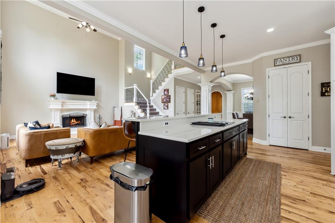
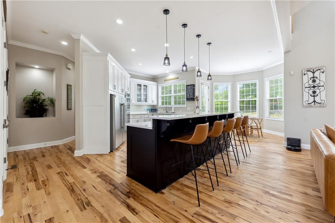
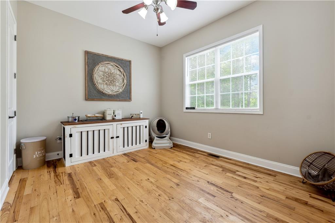
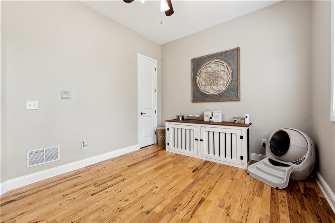
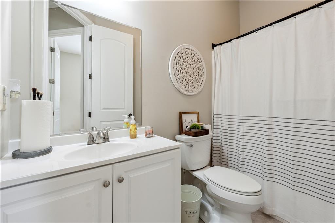
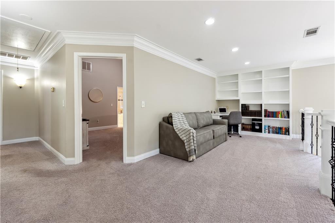
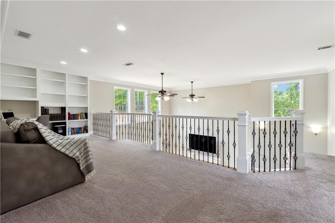
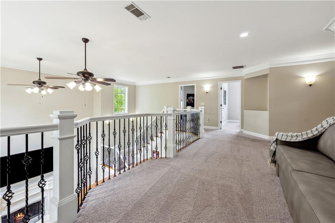
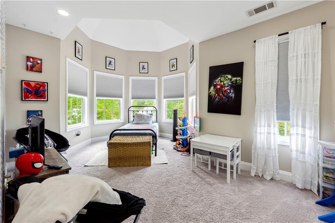
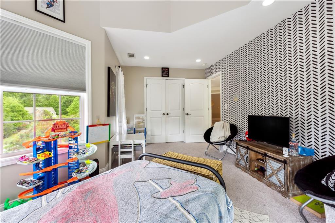
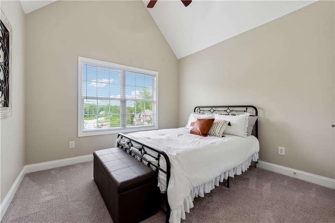
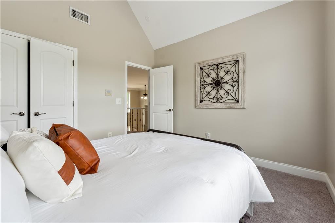
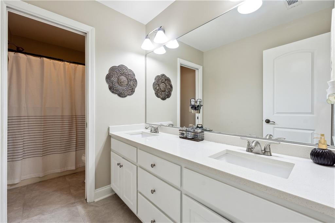
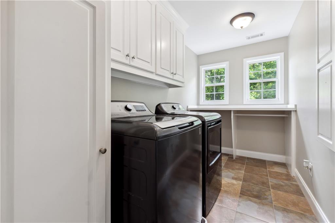
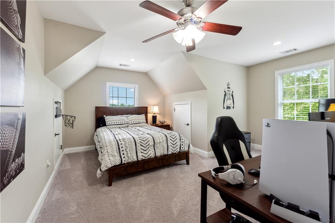
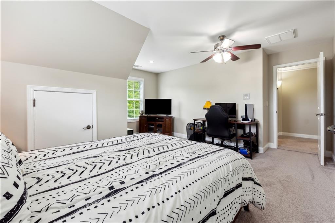
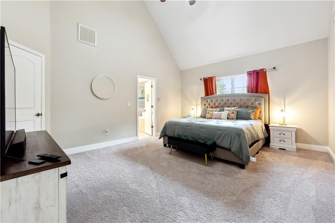
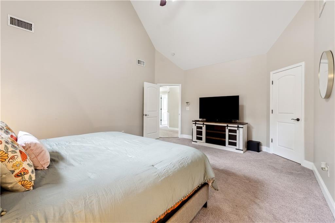
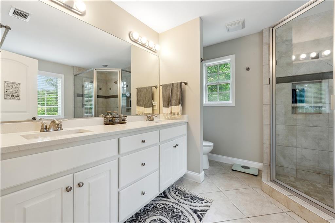
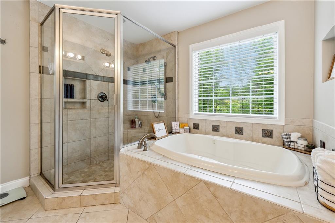
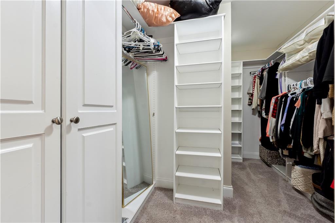
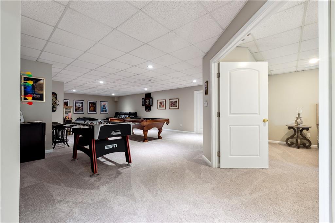
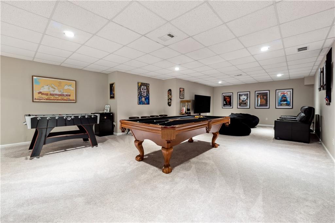
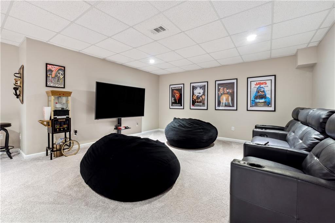
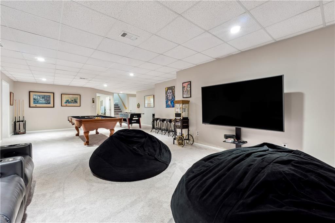
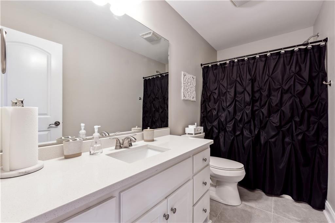
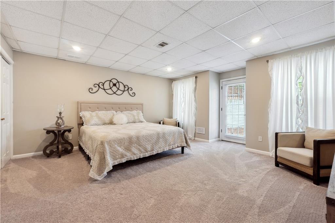
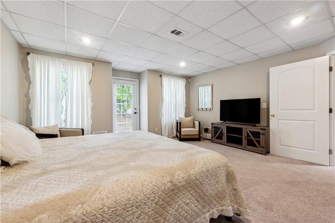
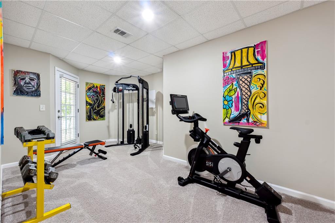
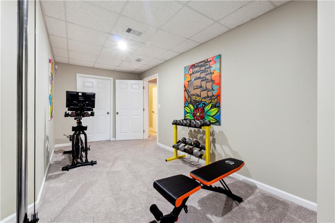
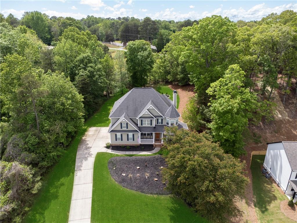
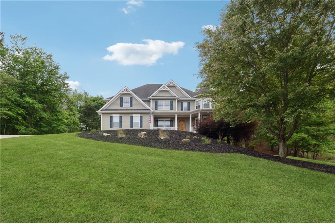
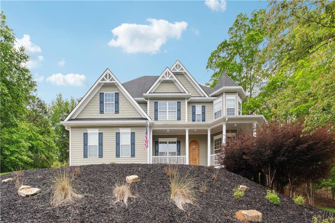
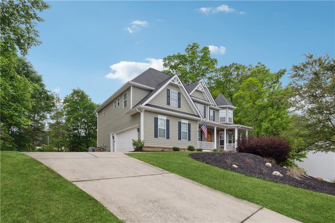
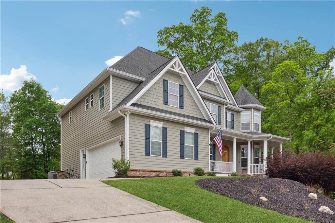
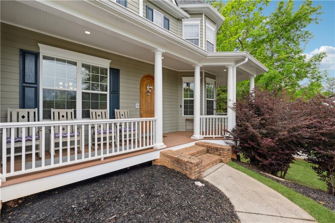
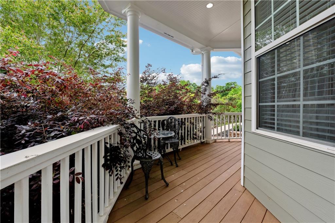
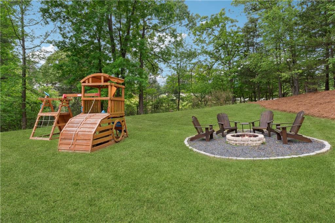
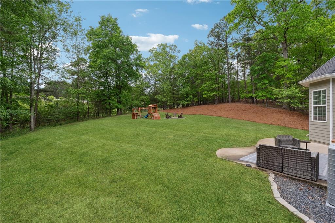
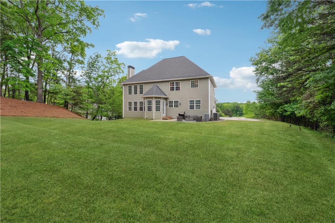
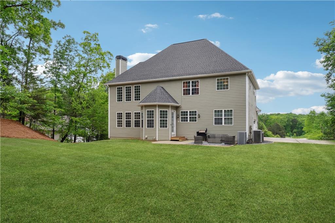
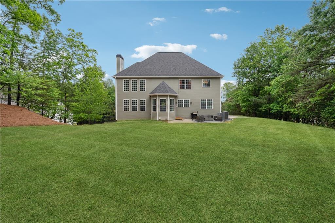
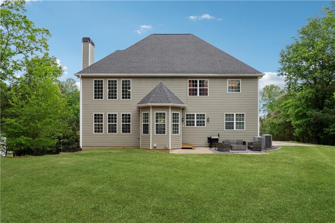
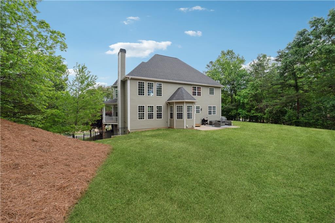
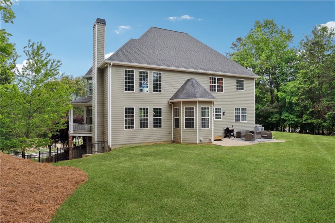
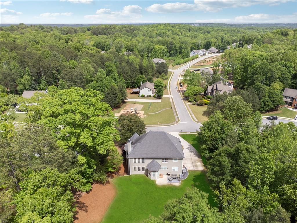
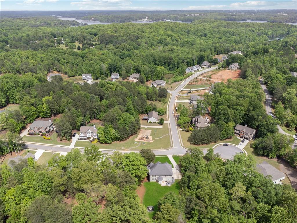
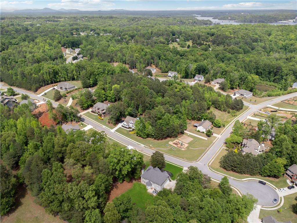
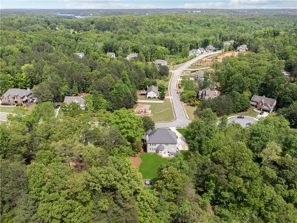
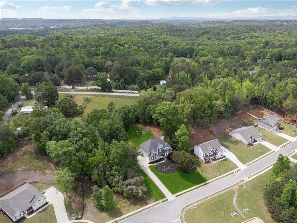
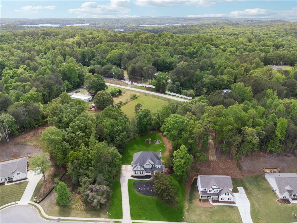
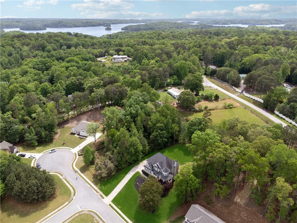
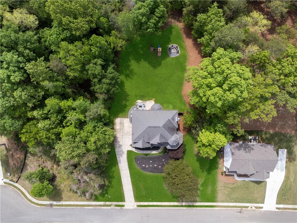
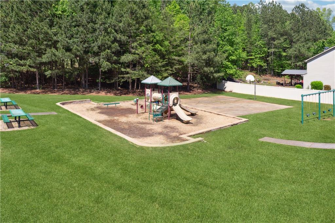
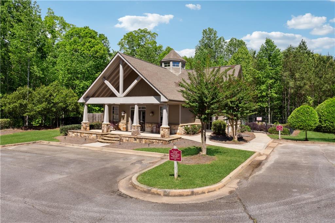
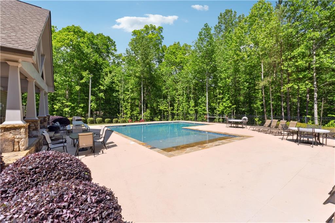
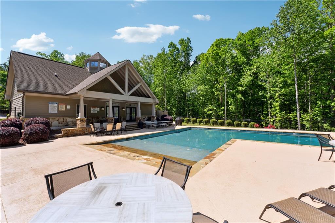
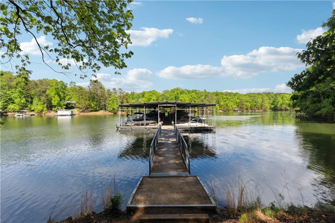
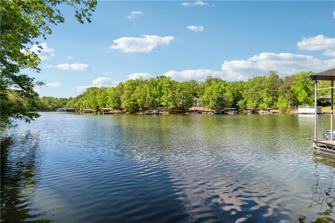
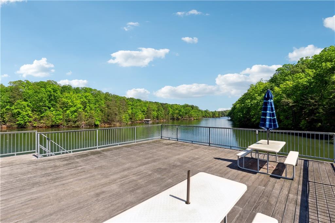
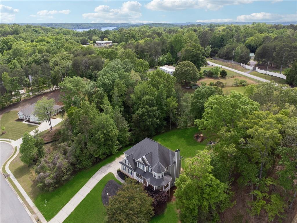
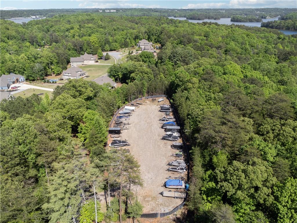
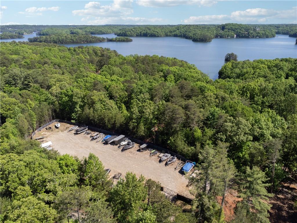
 Listings identified with the FMLS IDX logo come from
FMLS and are held by brokerage firms other than the owner of this website. The
listing brokerage is identified in any listing details. Information is deemed reliable
but is not guaranteed. If you believe any FMLS listing contains material that
infringes your copyrighted work please
Listings identified with the FMLS IDX logo come from
FMLS and are held by brokerage firms other than the owner of this website. The
listing brokerage is identified in any listing details. Information is deemed reliable
but is not guaranteed. If you believe any FMLS listing contains material that
infringes your copyrighted work please