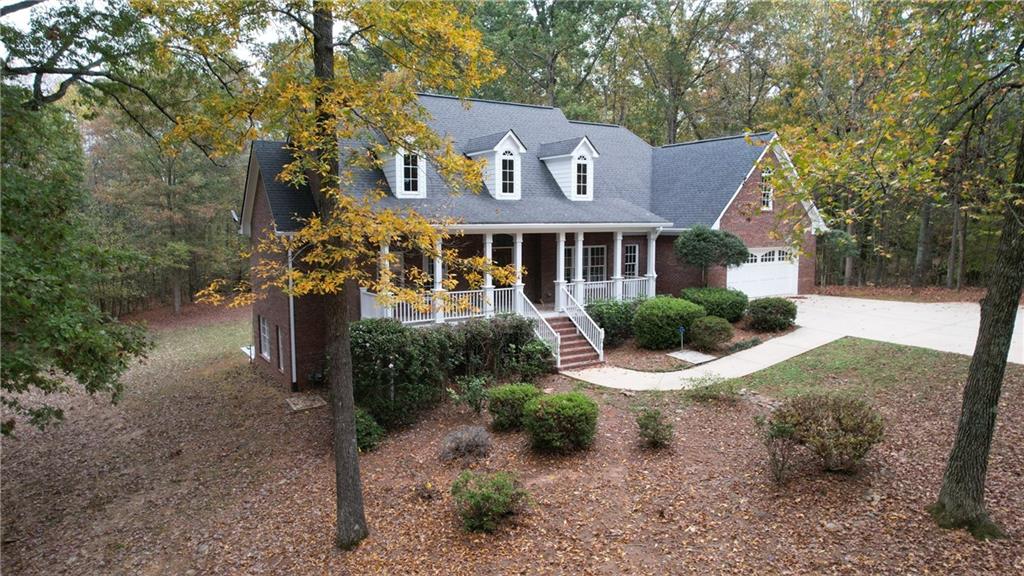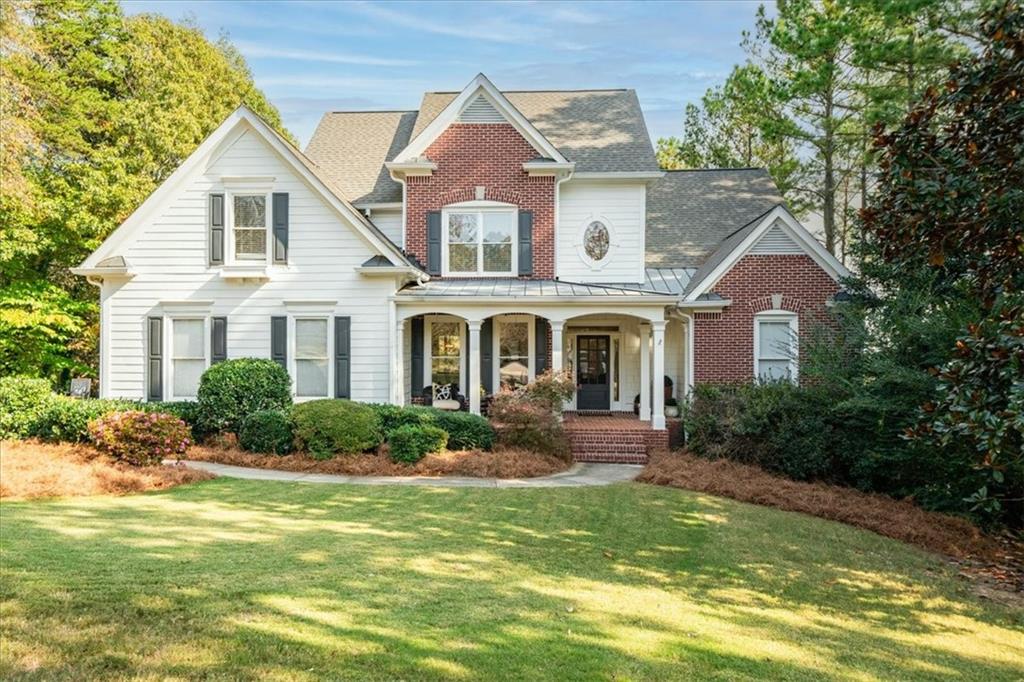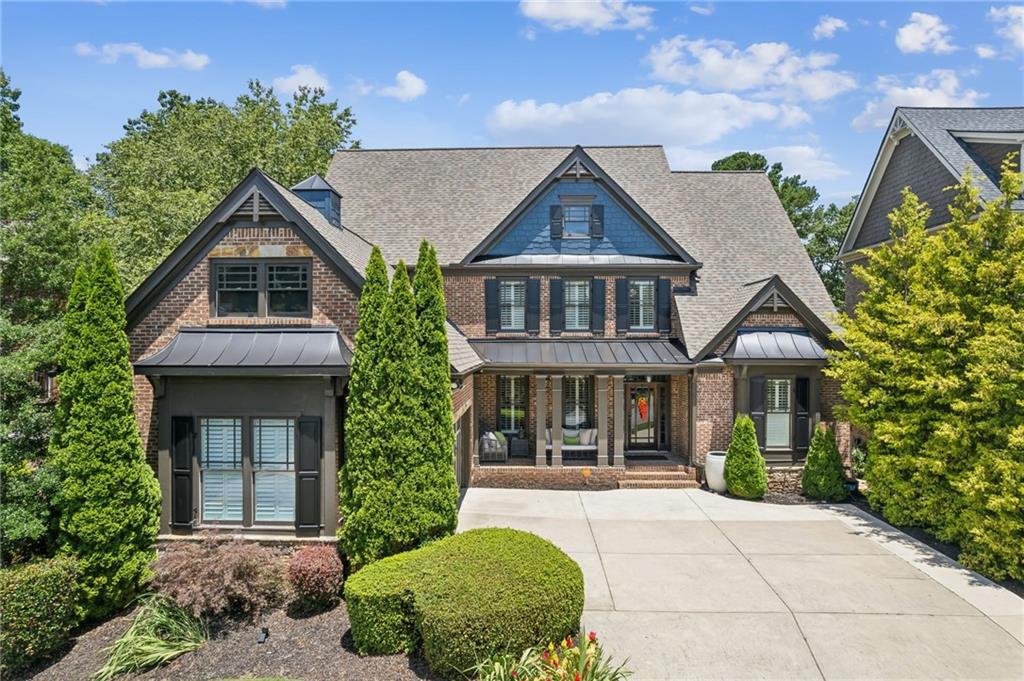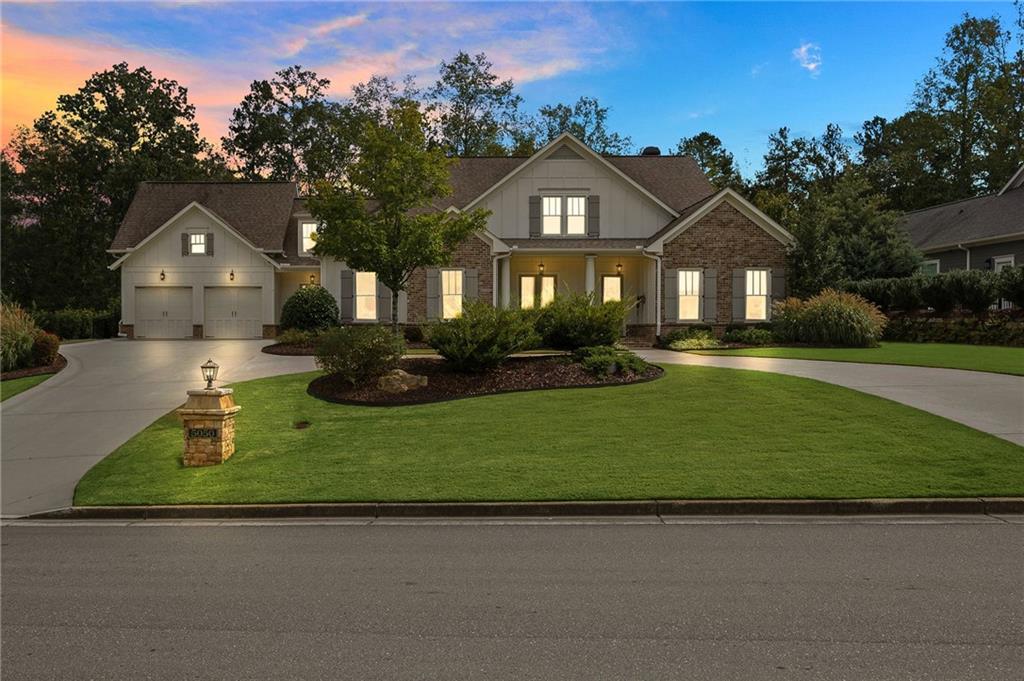Viewing Listing MLS# 398644401
Cumming, GA 30040
- 4Beds
- 3Full Baths
- 1Half Baths
- N/A SqFt
- 2013Year Built
- 0.16Acres
- MLS# 398644401
- Residential
- Single Family Residence
- Active
- Approx Time on Market3 months, 7 days
- AreaN/A
- CountyForsyth - GA
- Subdivision Vickery
Overview
Welcome to this enchanting residence nestled in the coveted Vickery community, renowned for its vibrant live-work-play lifestyle. Situated in a picturesque section of this sought-after neighborhood, this home offers the perfect blend of charm, functionality and character. This 4-sides brick home exudes curb appeal with its classic design and welcoming front stone porch with its multiple arched accents on the entryway. The backyard is a true retreat, featuring a level, private and fenced space perfect for outdoor living. Enjoy cozy evenings by the brick and stone fireplace or entertain guests on one of the two spacious patios. Whether youre hosting a summer barbecue or simply relaxing with family, this outdoor area is designed for enjoyment and comfort.***Inside, the charm continues with thoughtful details and a warm, inviting atmosphere. This open and bright floor plan is enhanced by the wall of windows offering picturesque views of the beautifully landscaped backyard. Gorgeous shiplap ceiling adorns all of the main living areas. The gourmet kitchen boasts a huge island, an abundance of cabinet space and a nice sized walk-in pantry. The thoughtfully designed layout features a versatile flex room on the main level, perfect for an office, playroom, or any space that suits your needs. In addition, there is a second flex space off of the kitchen, makes for a great secondary office area or an expanded pantry. This plan is very functional! ***The upstairs features a very spacious primary suite, complete with hardwood floors and a cozy sitting area. Located at the rear of the home, this serene space offers lovely views and a private sanctuary to unwind. The second floor also includes three generously-sized guest bedrooms and two additional bathrooms. The open hallway area offers two flexible spaces that can be customized to suit your needs.***The main-level attached garage offers direct entry into your home, making unloading groceries and accessing your vehicle a breeze. Plus a private driveway offering additional parking space! Plenty of guest parking across the street! ***Dont miss the opportunity to make this captivating home yours and experience the unparalleled lifestyle of Vickery. Enjoy the convenience of walking or taking a golf cart to the local village shops and restaurants. The Vickery Village is very active with a farmer's market, movie nights, cornhole leagues, brew festivals and much more! Embrace an active lifestyle with access to ~75 acres of beautifully maintained community space and a host of exceptional amenities, featuring 6 tennis courts, 6 pickleball courts, a community pool with cabanas, 2 ponds with fishing, walking trails throughout, a playground, an outdoor basketball court, a fire pit for gatherings, open fields for community use plus plenty of activities and events! The sought after elementary & middle schools are all within walking distance! Vickery is located in close proximity to hospitals & doctors offices, Halcyon, Avalon and The Collection for plenty of shopping and restaurant choices! Heres your chance to live in this coveted community! Come live the Vickery Life!!!
Association Fees / Info
Hoa: Yes
Hoa Fees Frequency: Annually
Hoa Fees: 1500
Community Features: Fishing, Homeowners Assoc, Lake, Near Schools, Near Shopping, Near Trails/Greenway, Park, Pickleball, Playground, Pool, Sidewalks, Tennis Court(s)
Association Fee Includes: Swim, Tennis
Bathroom Info
Halfbaths: 1
Total Baths: 4.00
Fullbaths: 3
Room Bedroom Features: Oversized Master
Bedroom Info
Beds: 4
Building Info
Habitable Residence: No
Business Info
Equipment: Irrigation Equipment
Exterior Features
Fence: Back Yard, Fenced, Wrought Iron
Patio and Porch: Front Porch, Patio
Exterior Features: Private Entrance, Private Yard
Road Surface Type: None
Pool Private: No
County: Forsyth - GA
Acres: 0.16
Pool Desc: None
Fees / Restrictions
Financial
Original Price: $979,900
Owner Financing: No
Garage / Parking
Parking Features: Attached, Driveway, Garage, Garage Door Opener, Kitchen Level
Green / Env Info
Green Energy Generation: None
Handicap
Accessibility Features: None
Interior Features
Security Ftr: Smoke Detector(s)
Fireplace Features: Family Room, Gas Log, Gas Starter, Outside
Levels: Two
Appliances: Dishwasher, Disposal, Gas Range, Range Hood
Laundry Features: Laundry Room, Upper Level
Interior Features: Double Vanity, Entrance Foyer, High Ceilings 10 ft Main, High Speed Internet, Walk-In Closet(s)
Flooring: Carpet, Hardwood
Spa Features: None
Lot Info
Lot Size Source: Public Records
Lot Features: Back Yard, Front Yard, Landscaped, Level, Private
Lot Size: x
Misc
Property Attached: No
Home Warranty: No
Open House
Other
Other Structures: None
Property Info
Construction Materials: Brick 4 Sides
Year Built: 2,013
Property Condition: Resale
Roof: Wood
Property Type: Residential Detached
Style: European
Rental Info
Land Lease: No
Room Info
Kitchen Features: Cabinets White, Pantry Walk-In, View to Family Room
Room Master Bathroom Features: Double Vanity,Separate Tub/Shower
Room Dining Room Features: Open Concept
Special Features
Green Features: None
Special Listing Conditions: None
Special Circumstances: None
Sqft Info
Building Area Total: 2949
Building Area Source: Public Records
Tax Info
Tax Amount Annual: 7209
Tax Year: 2,023
Tax Parcel Letter: 036-000-514
Unit Info
Utilities / Hvac
Cool System: Ceiling Fan(s), Central Air
Electric: 220 Volts
Heating: Forced Air, Heat Pump
Utilities: Cable Available, Electricity Available, Natural Gas Available, Phone Available, Sewer Available, Underground Utilities, Water Available
Sewer: Public Sewer
Waterfront / Water
Water Body Name: None
Water Source: Public
Waterfront Features: None
Directions
400N exit 12B (McFarland Rd) go west to right on Union Hill (turns into Mullinax),cross Hwy 9 (turns into Post Rd),go past main entrance of Vickery Village to left on Edenbrooke Rd to left on Lullwater to right on Vickery Creek Rd, follow until it dead ends into Oxbo Circle, turn right onto Samples Field to home on the right-parking is across the street from the homeListing Provided courtesy of Homesmart
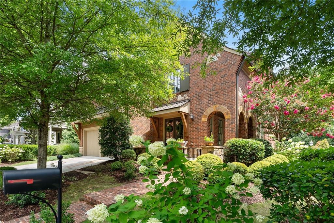
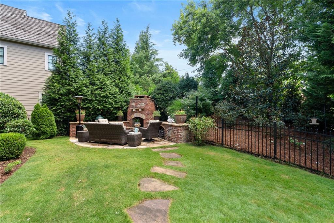
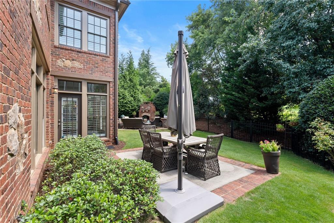
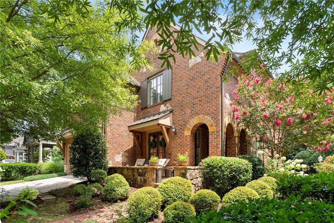
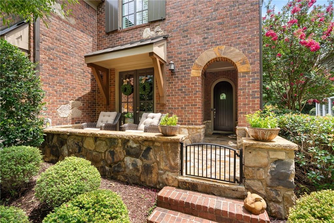
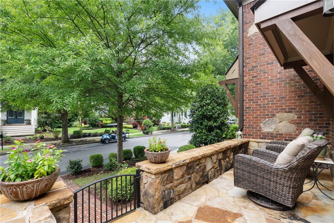
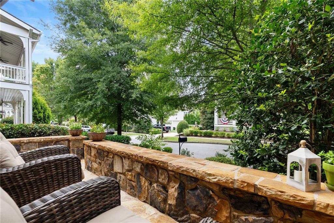
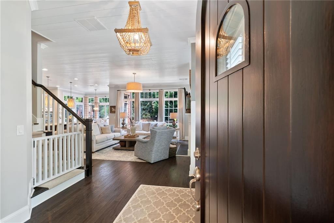
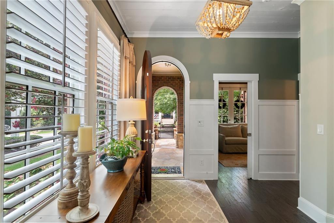
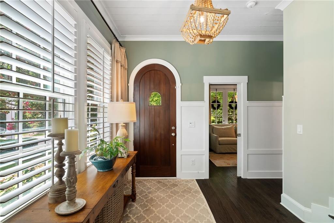
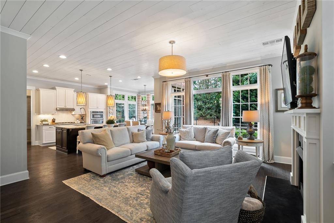
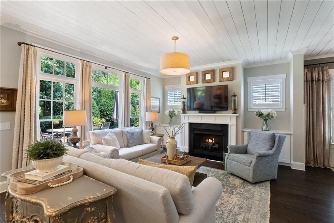
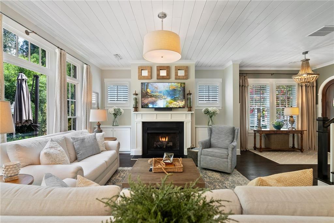
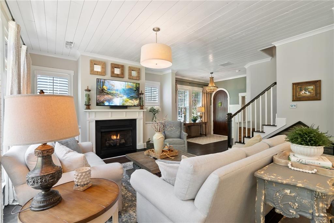
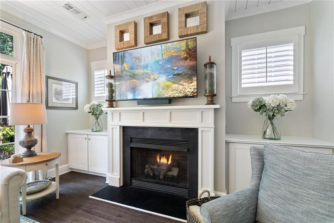
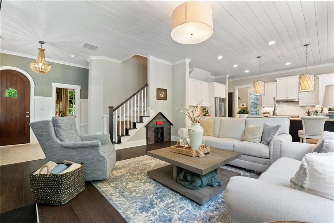
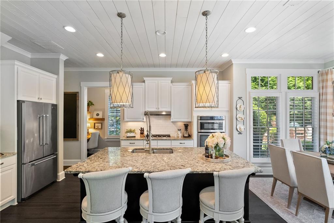
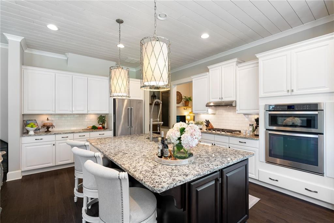
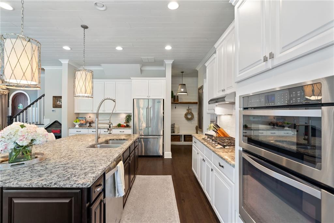
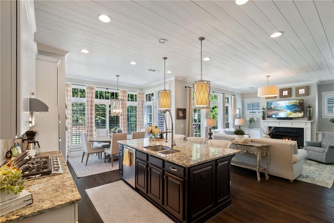
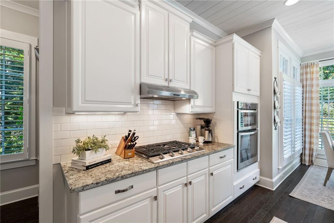
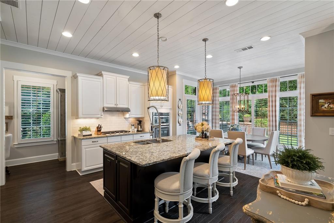
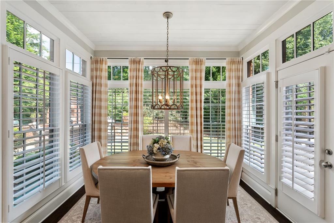
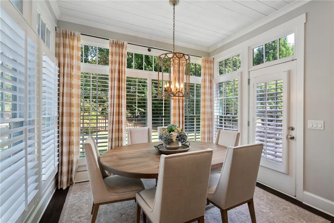
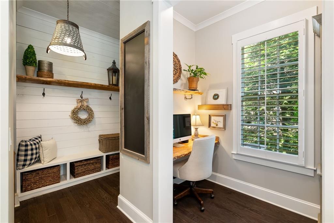
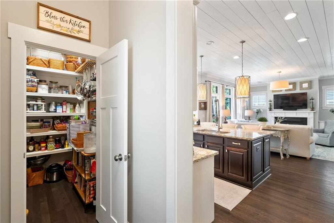
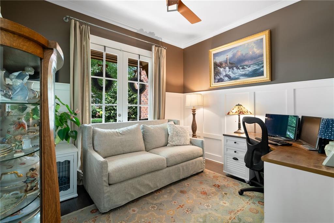
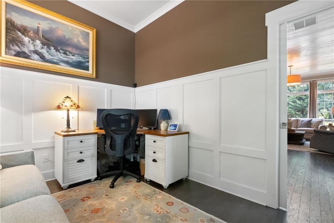
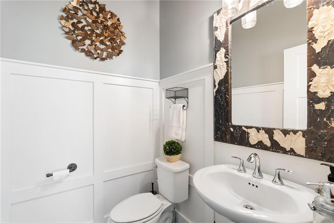
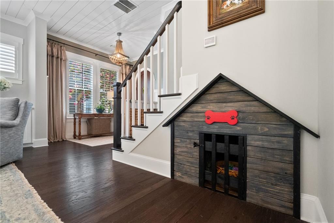
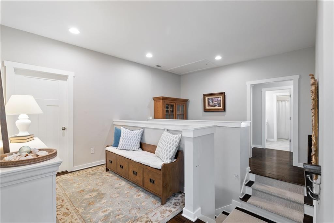
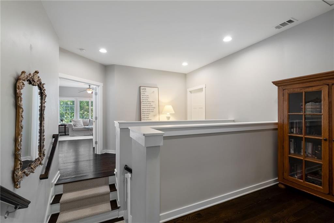
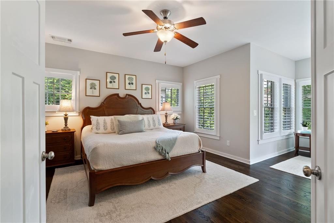
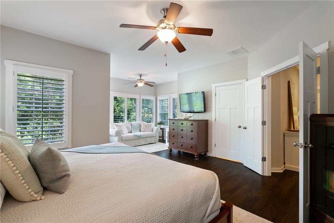
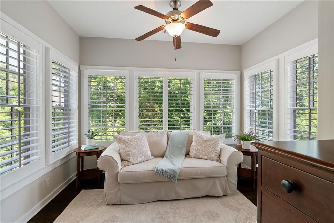
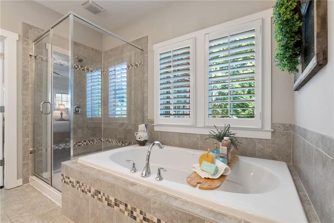
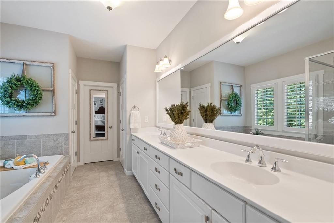
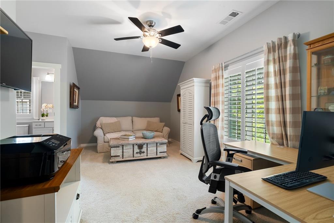
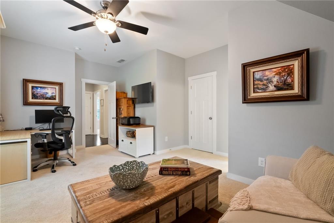
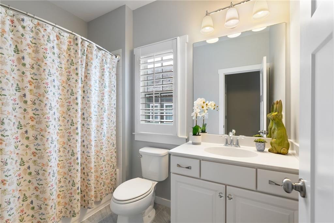
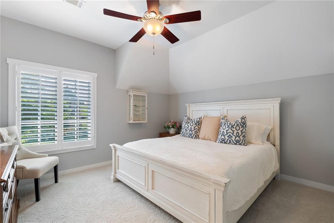
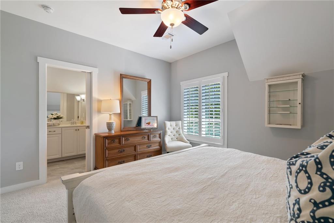
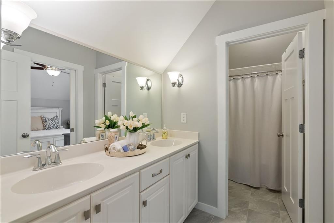
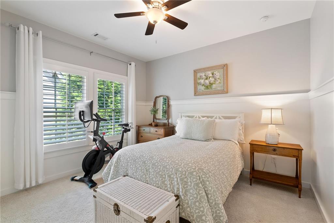
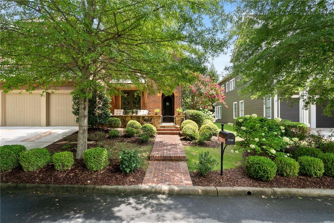
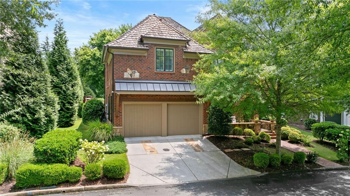
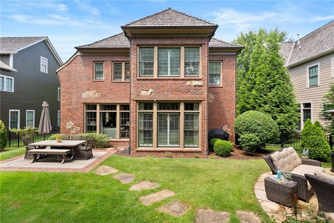
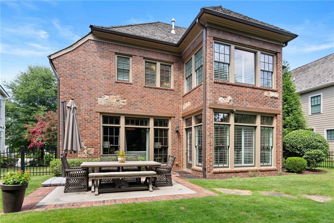
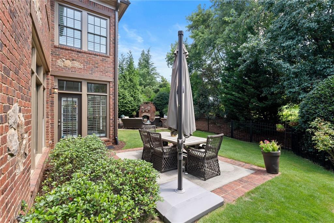
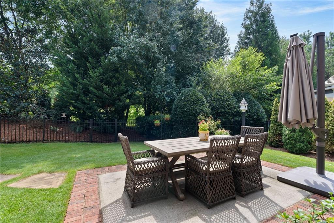
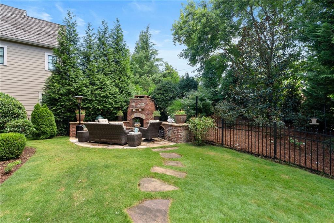
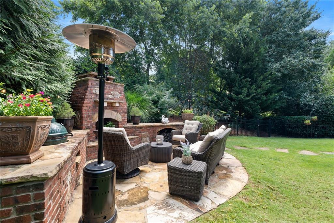
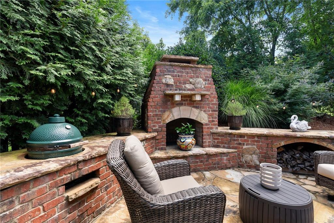
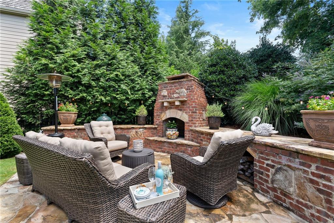
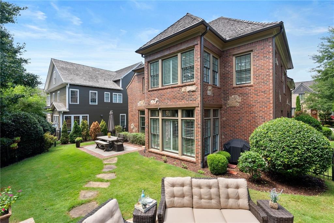
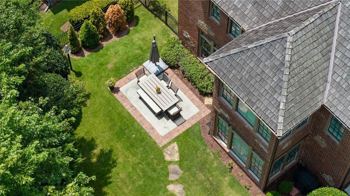
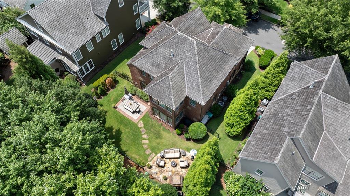
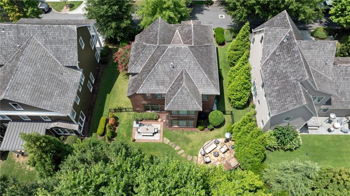
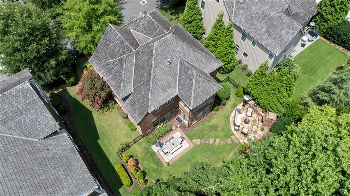
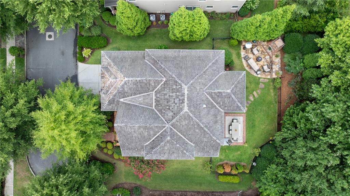
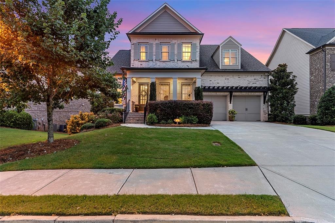
 MLS# 410803519
MLS# 410803519 