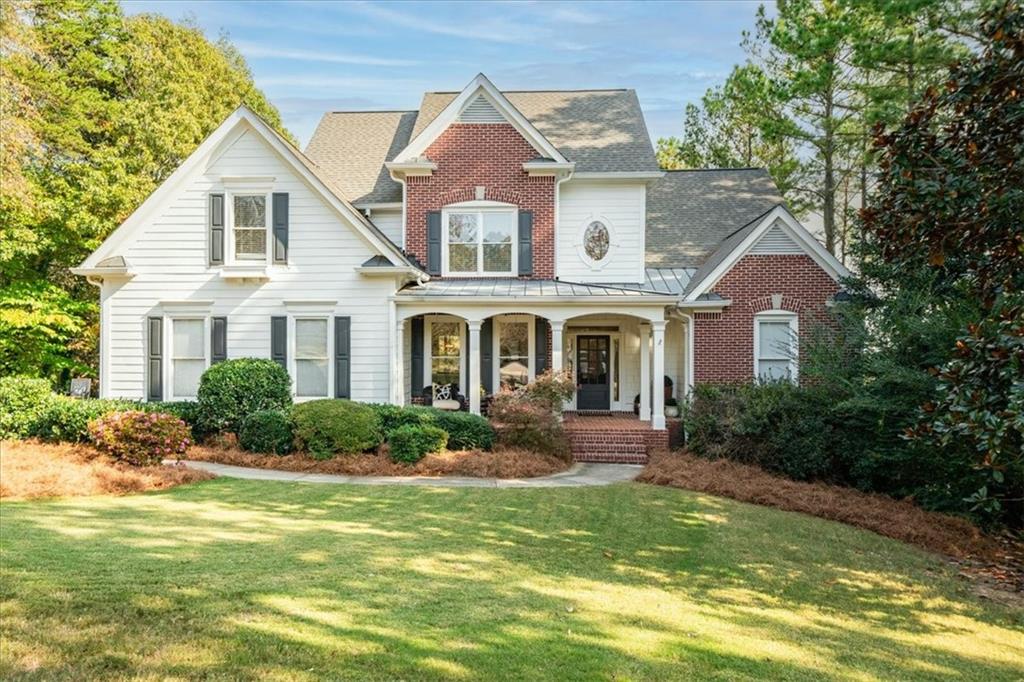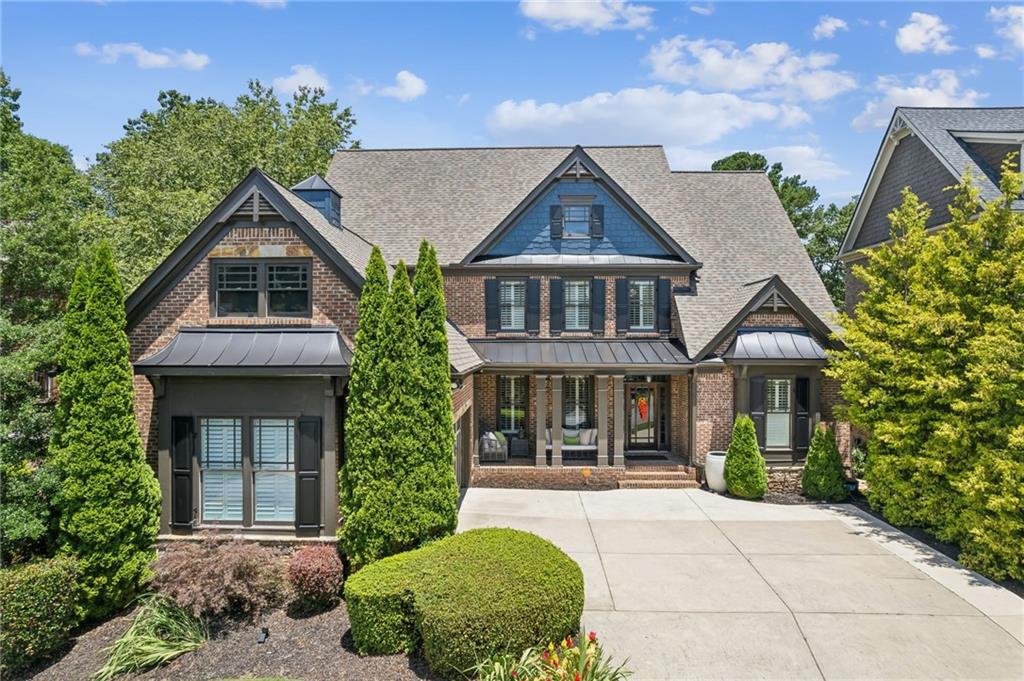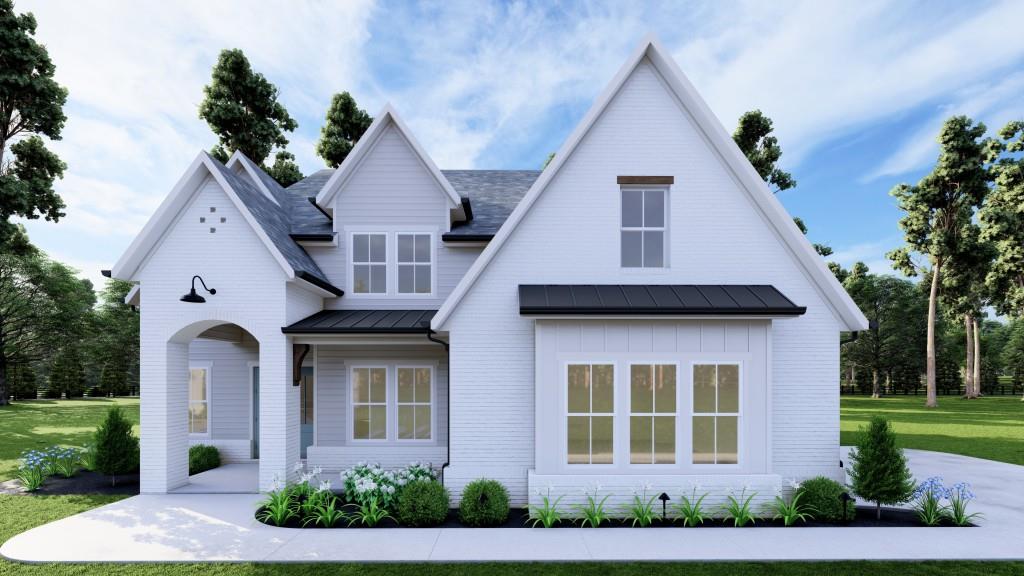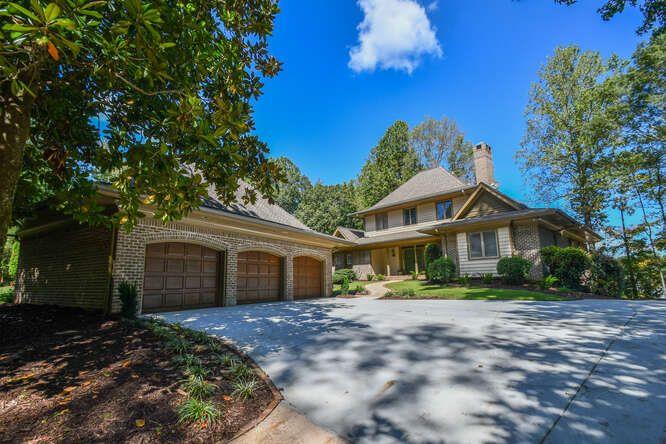Viewing Listing MLS# 409960666
Cumming, GA 30028
- 4Beds
- 3Full Baths
- 2Half Baths
- N/A SqFt
- 2017Year Built
- 0.48Acres
- MLS# 409960666
- Residential
- Single Family Residence
- Active
- Approx Time on Market13 days
- AreaN/A
- CountyForsyth - GA
- Subdivision Churchill Crossing
Overview
Must-see stunning main level serenity living Ranch Farmhouse with a 4-car garage in the sought-after Churchill Crossing subdivision! Both elegant and practical. This home blends rustic charm with modern luxury, nestled on a serene half-acre cul-de-sac lot with a circular drive. The main floor includes a convenient and spacious primary bedroom, along with two additional bedrooms. The inviting Great Room features a cozy shiplap and brick fireplace and custom trim. The gourmet kitchen boasts an oversized marble island, upgraded lighted cabinetry, and a farm sink. It overlooks an outdoor oasis with a covered porch sitting area with a fireplace, and a large, level, fully fenced backyard. Additional highlights include a custom butlers pantry, a huge separate walk-in main pantry, and an expansive upper-level 4th bedroom over the garage with a full bath. There's also a bonus den/office space over the third and fourth car garages that could serve as a 5th bedroom, complete with a half bath. The home is designed for energy efficiency, featuring a 65 HERS energy rating and a tankless water heater. Other amenities include a built-in Sonos 4-zone system, durable industrial epoxy-coated garage flooring, and a 5-zone irrigation system. With many more details and ample storage, this home is a true gem.
Association Fees / Info
Hoa: Yes
Hoa Fees Frequency: Annually
Hoa Fees: 1300
Community Features: Homeowners Assoc, Meeting Room, Near Schools, Near Shopping, Near Trails/Greenway, Playground, Pool
Association Fee Includes: Reserve Fund, Swim
Bathroom Info
Main Bathroom Level: 2
Halfbaths: 2
Total Baths: 5.00
Fullbaths: 3
Room Bedroom Features: Master on Main, Split Bedroom Plan
Bedroom Info
Beds: 4
Building Info
Habitable Residence: No
Business Info
Equipment: Irrigation Equipment
Exterior Features
Fence: Back Yard, Wrought Iron
Patio and Porch: Covered, Patio, Rear Porch
Exterior Features: Gas Grill, Private Yard
Road Surface Type: Asphalt
Pool Private: No
County: Forsyth - GA
Acres: 0.48
Pool Desc: None
Fees / Restrictions
Financial
Original Price: $975,000
Owner Financing: No
Garage / Parking
Parking Features: Attached, Garage, Garage Door Opener, Garage Faces Front, Garage Faces Side, Level Driveway, Storage
Green / Env Info
Green Building Ver Type: HERS Index Score
Green Energy Generation: None
Handicap
Accessibility Features: None
Interior Features
Security Ftr: Smoke Detector(s)
Fireplace Features: Factory Built, Family Room, Gas Log, Glass Doors, Great Room, Other Room
Levels: Two
Appliances: Dishwasher, Disposal, Double Oven, Gas Cooktop, Gas Oven, Microwave, Self Cleaning Oven, Tankless Water Heater
Laundry Features: Laundry Room, Main Level, Sink
Interior Features: Beamed Ceilings, Crown Molding, Disappearing Attic Stairs, Double Vanity, Entrance Foyer, High Ceilings 9 ft Upper, High Ceilings 10 ft Main, High Speed Internet, Recessed Lighting, Sound System, Walk-In Closet(s)
Flooring: Carpet, Hardwood
Spa Features: None
Lot Info
Lot Size Source: Public Records
Lot Features: Back Yard, Cul-De-Sac, Landscaped, Level, Open Lot, Private
Lot Size: 87x207x102x158x43
Misc
Property Attached: No
Home Warranty: No
Open House
Other
Other Structures: None
Property Info
Construction Materials: Concrete, Stone
Year Built: 2,017
Property Condition: Resale
Roof: Composition, Ridge Vents
Property Type: Residential Detached
Style: Farmhouse, Ranch, Traditional
Rental Info
Land Lease: No
Room Info
Kitchen Features: Breakfast Bar, Breakfast Room, Cabinets White, Keeping Room, Kitchen Island, Pantry Walk-In, Stone Counters, View to Family Room, Wine Rack
Room Master Bathroom Features: Double Vanity,Separate Tub/Shower,Vaulted Ceiling(
Room Dining Room Features: Separate Dining Room
Special Features
Green Features: None
Special Listing Conditions: None
Special Circumstances: None
Sqft Info
Building Area Total: 3973
Building Area Source: Owner
Tax Info
Tax Amount Annual: 8116
Tax Year: 2,023
Tax Parcel Letter: 049-000-162
Unit Info
Utilities / Hvac
Cool System: Ceiling Fan(s), Central Air, Electric, Multi Units, Zoned
Electric: 110 Volts
Heating: Natural Gas, Zoned
Utilities: Cable Available, Electricity Available, Natural Gas Available, Sewer Available, Underground Utilities, Water Available
Sewer: Public Sewer
Waterfront / Water
Water Body Name: None
Water Source: Public
Waterfront Features: None
Directions
400 N to Exit 13 (Bethelview/Peachtree Parkway). Turn left, stay on Bethelview for about 10-15 minutes and turn right into Churchill Crossing subdivision, then 1st right and then 1st left to home on right at the mouth of the cul-de-sac entrance.Listing Provided courtesy of Keller Williams Realty Atlanta Partners
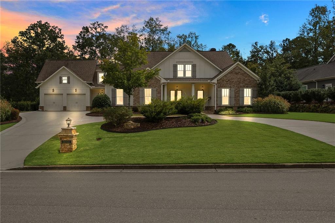
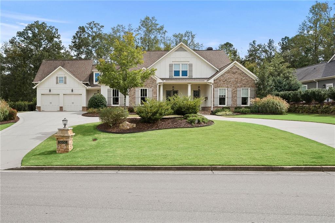
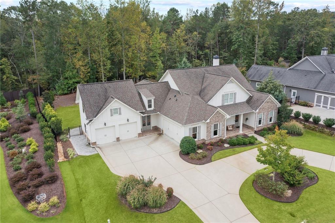
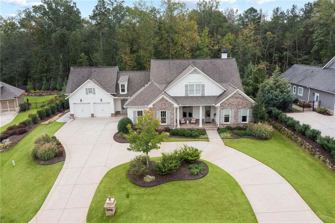
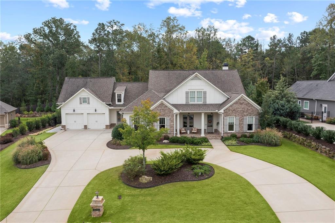
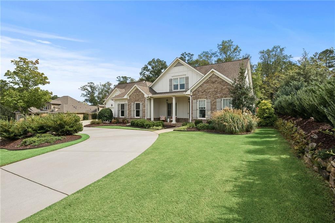
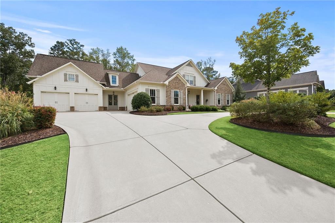
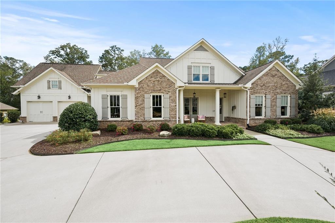
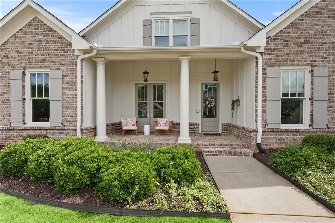
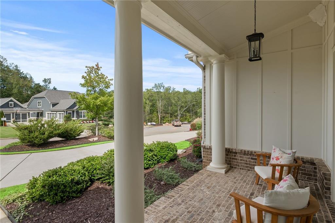
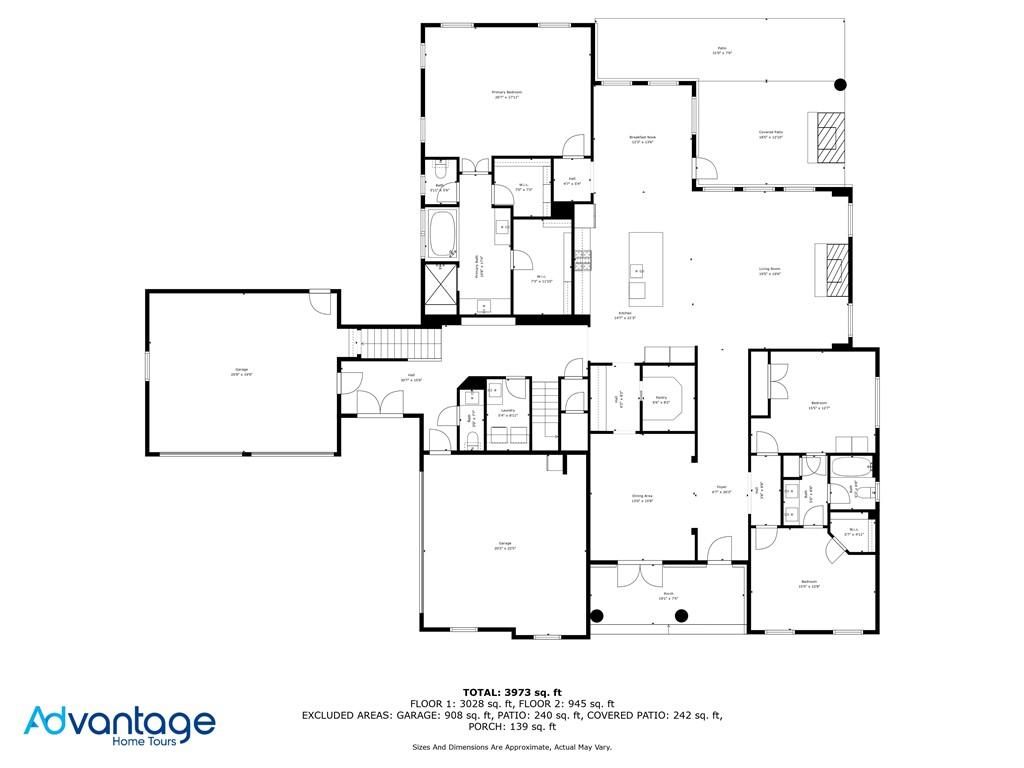
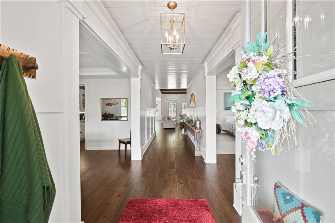
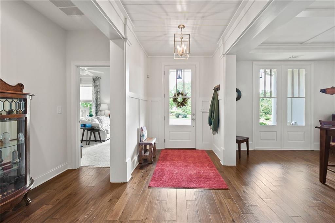
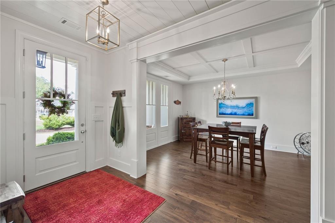
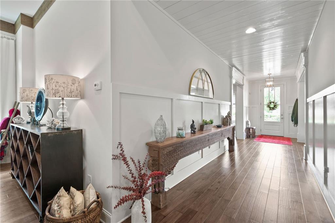
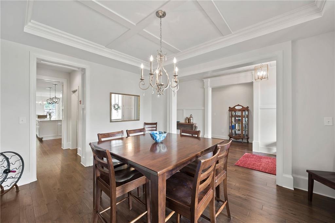
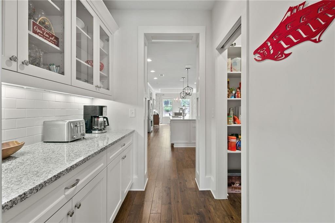
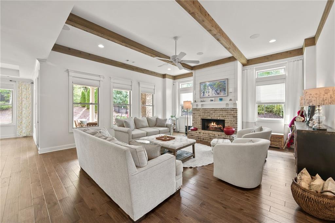
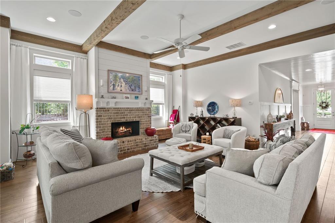
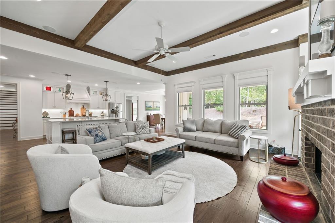
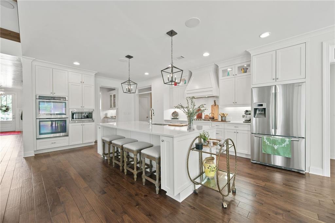
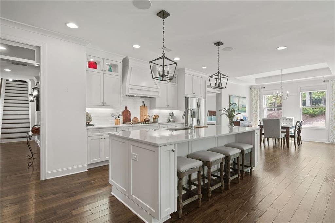
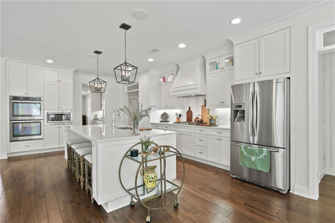
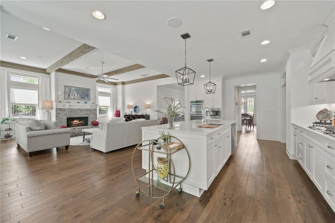
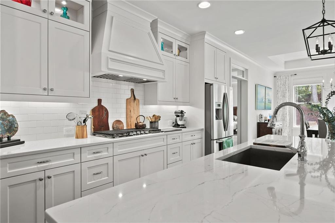
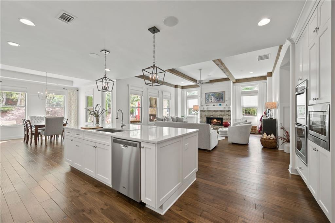
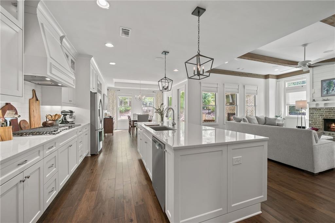
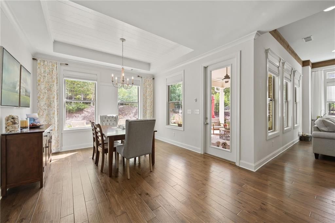
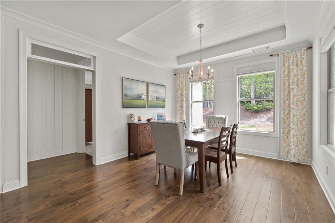
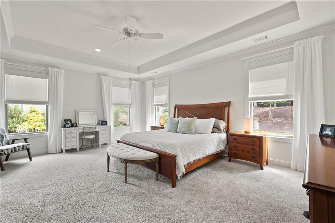
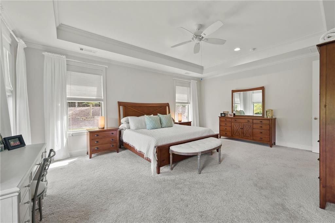
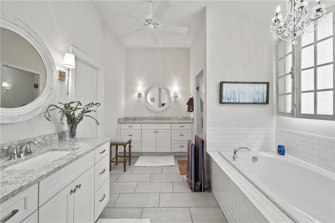
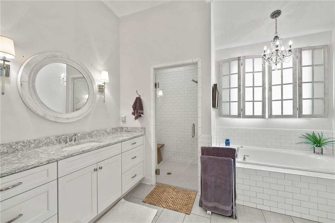
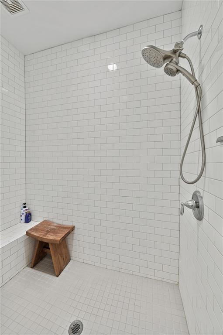
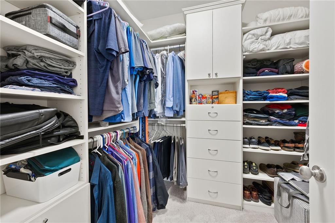
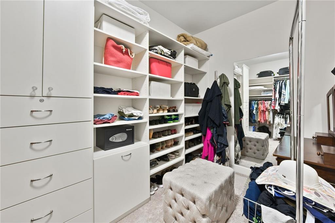
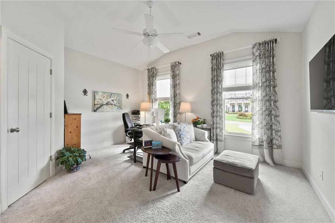
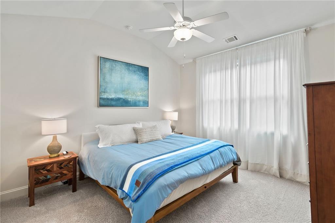
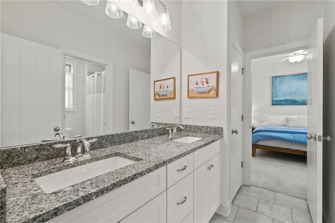
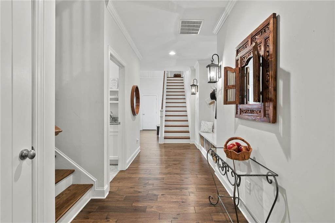
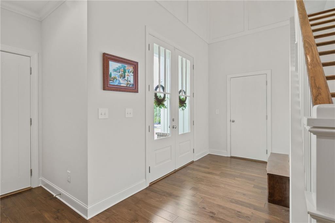
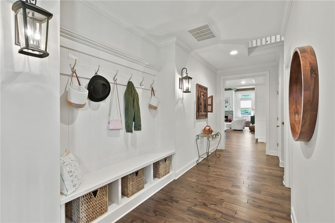
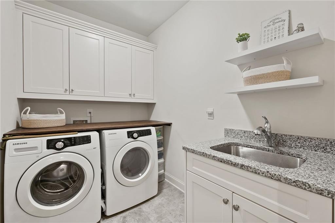
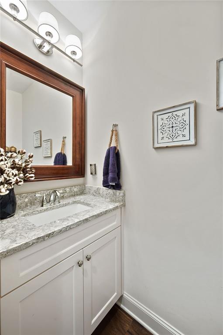
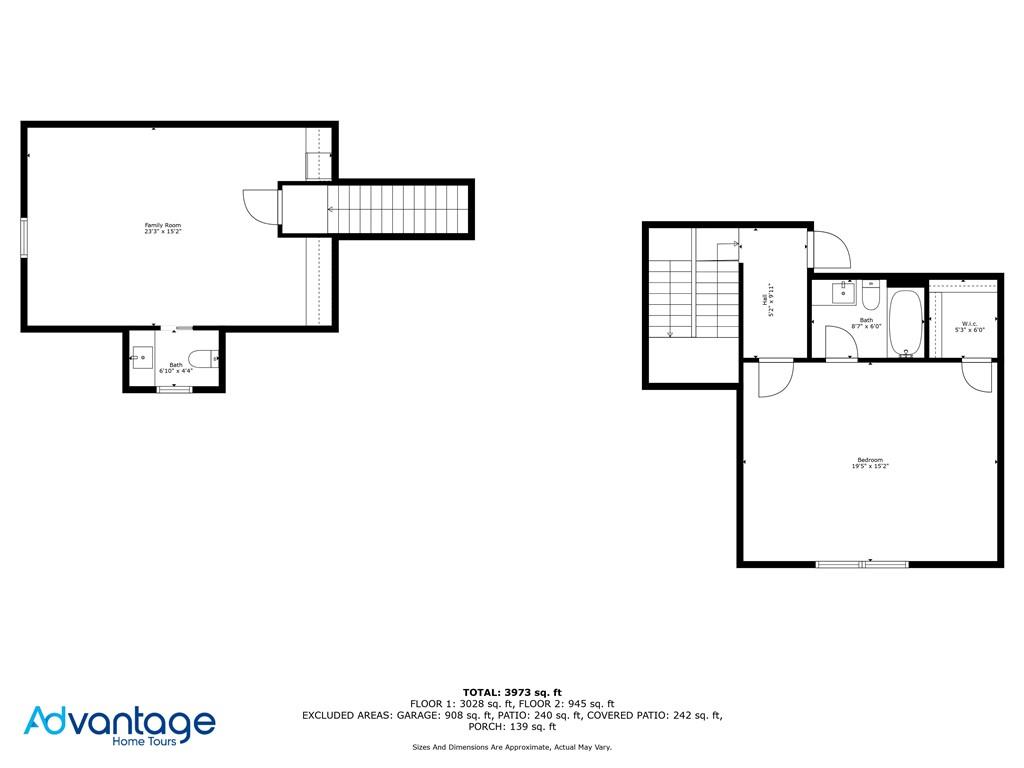
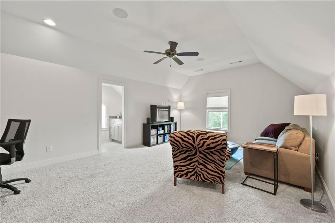
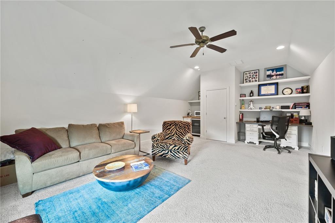
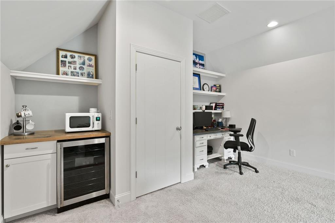
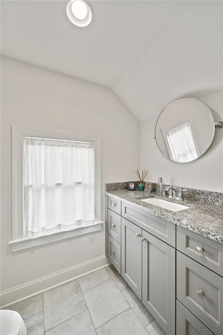
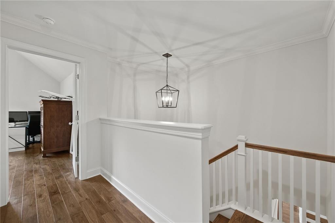
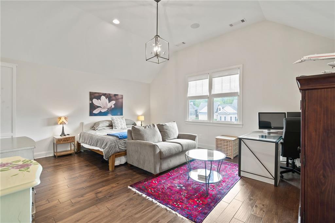
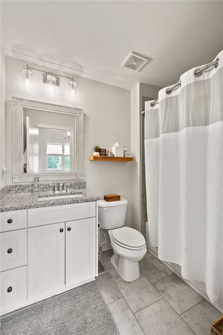
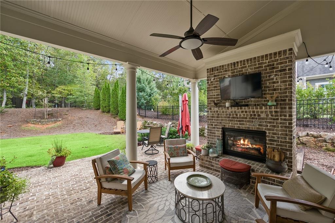
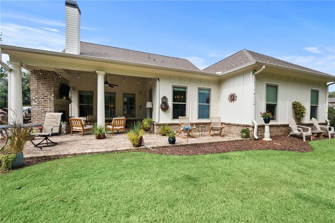
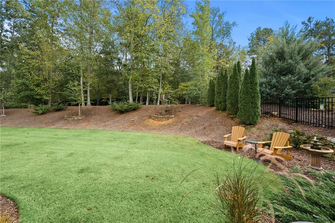
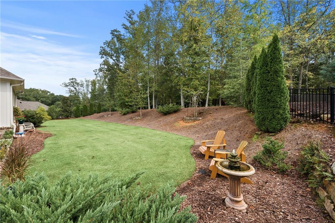
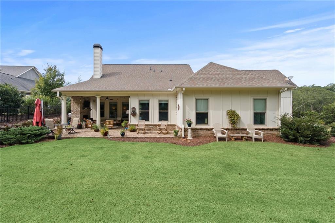
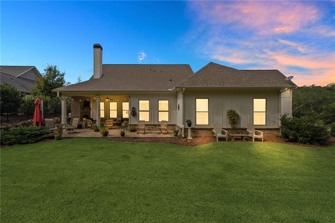
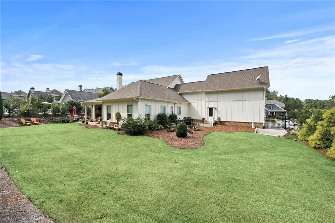
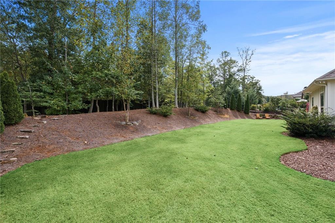
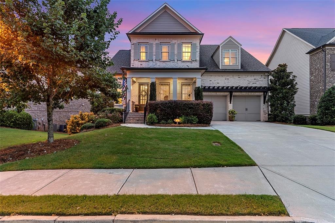
 MLS# 410803519
MLS# 410803519 