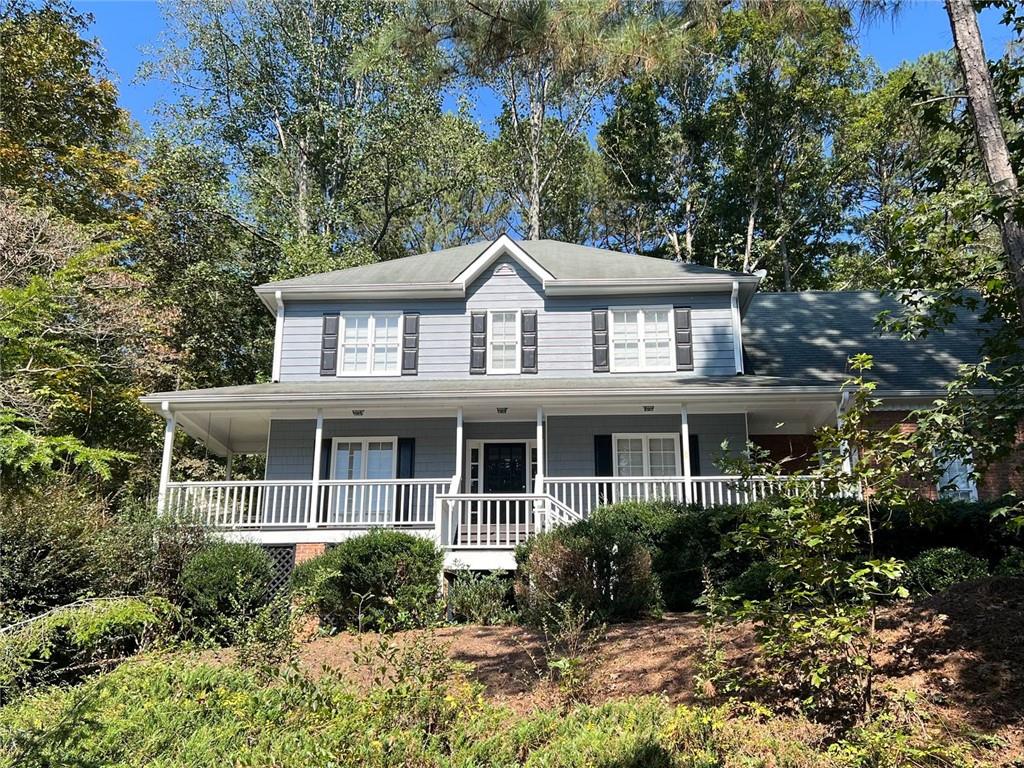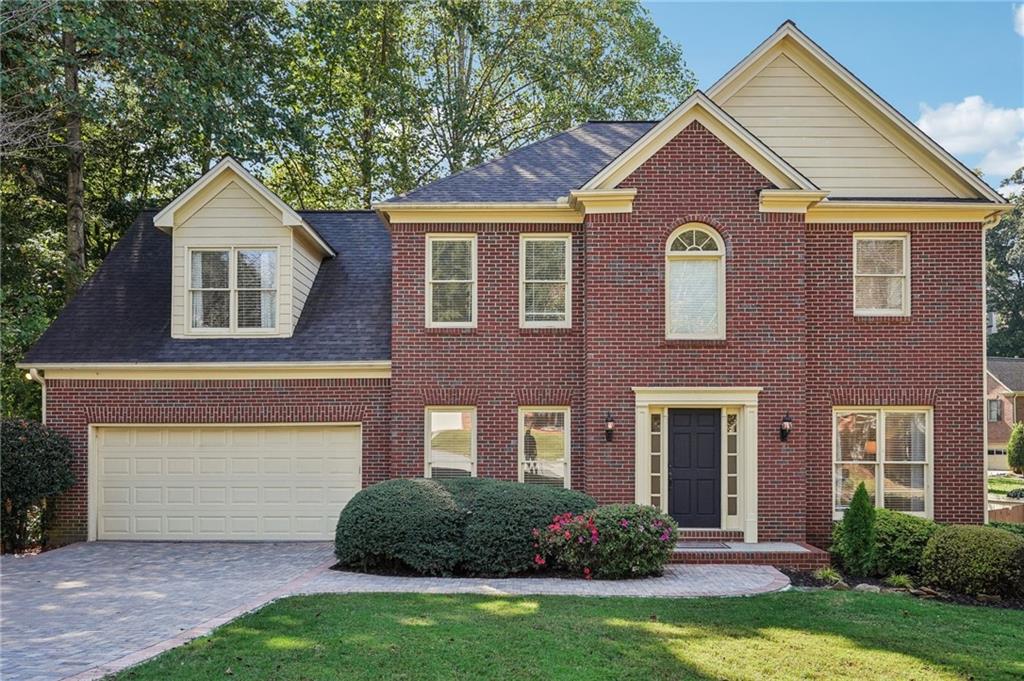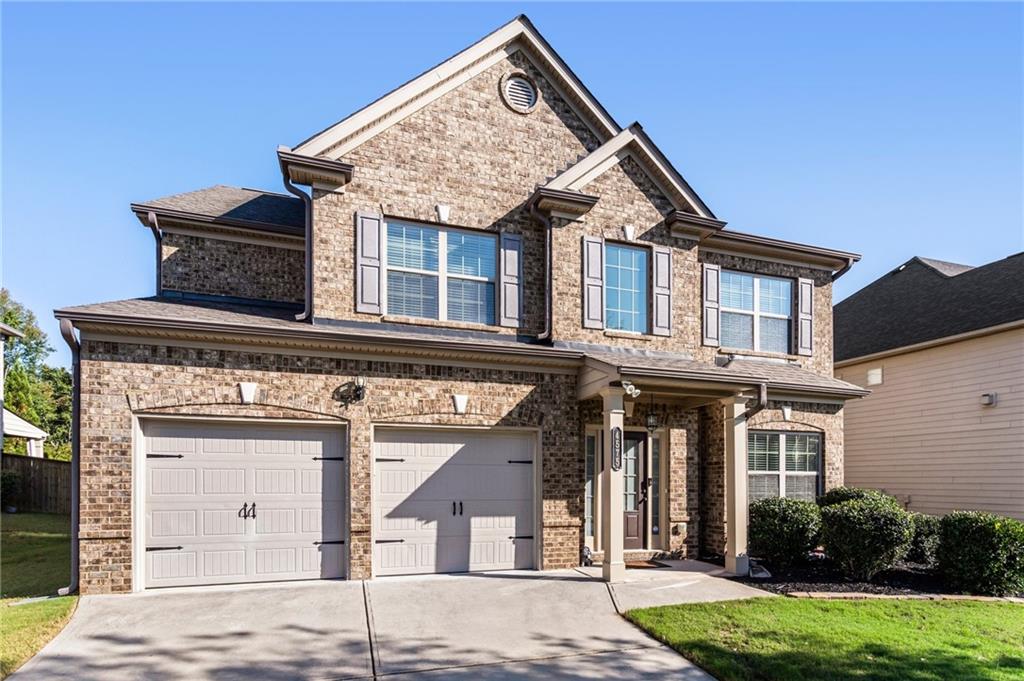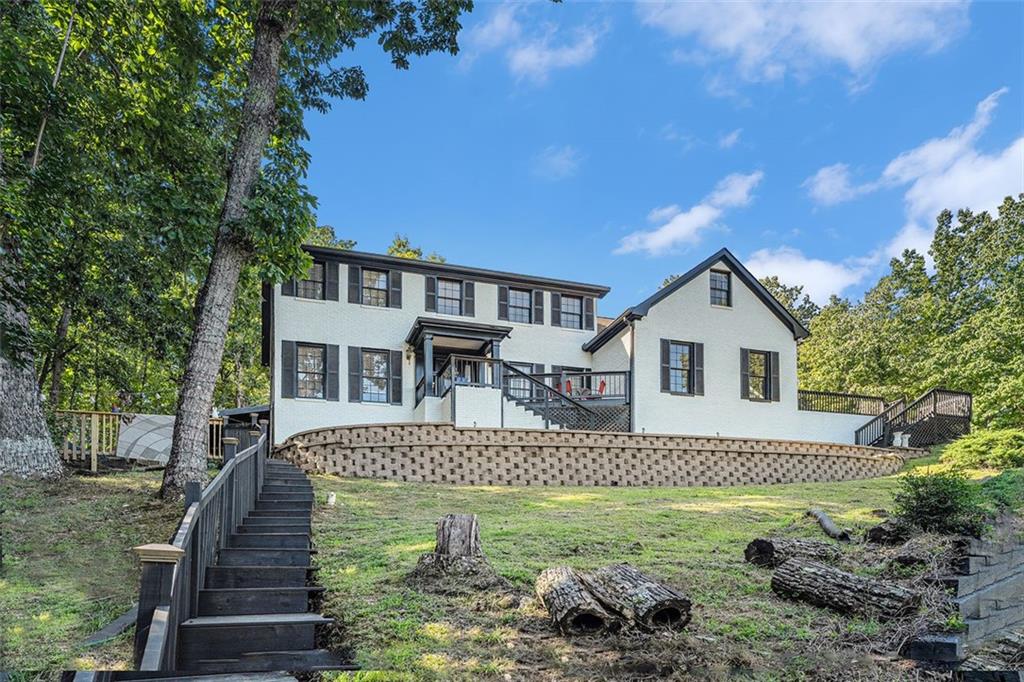Viewing Listing MLS# 398467600
Alpharetta, GA 30005
- 5Beds
- 2Full Baths
- 1Half Baths
- N/A SqFt
- 1993Year Built
- 0.21Acres
- MLS# 398467600
- Residential
- Single Family Residence
- Active
- Approx Time on Market3 months, 5 days
- AreaN/A
- CountyFulton - GA
- Subdivision Leeward Walk
Overview
Welcome to your east facing dream home in the prestigious Leeward Walk Subdivision, where luxury meets comfort. Stepping inside, you're greeted by a grand two-story foyer that leads straight ahead to a magnificent family room featuring a soaring ceiling creating a sense of openness and grandeur. The spacious and open floor plan is a breath of fresh air, flooded with natural light that highlights the home's beautiful details and finishes. The heart of the home is the gourmet kitchen with high-end stainless steel appliances, ample cabinetry, sleek stone countertops and large walk in pantry that makes this kitchen a chef's paradise. The kitchen and breakfast room overlooking the family room create a seamless and connected living space. The addition of a formal dining room and office further enhances the versatility and appeal of the home. The main level oversized owner's retreat is a true sanctuary, featuring a bathroom with a separate tub, shower, double vanity and an oversized walk-in closet. Unwind in this serene space. Ascending the elegant staircase, you reach the upper level where four additional bedrooms and a full bathroom await. One of the oversized upstairs bedrooms offers endless possibilities - transform it into a home theater, game room, or media/flex area. The flexibility of this space means it can grow with your needs. Step outside to your private oasis. The large level backyard features an expansive deck with a covered seating area and outdoor kitchen. Perfect for entertaining, relaxing and enjoying an evening under the stars. The community enhances your lifestyle with a sparkling pool, tennis courts and a fun-filled playground, creating a vibrant social hub. Location is everything, and this home has it all. Top-rated schools, easy access to shopping, dining, parks, Ga-400 and all the entertainment downtown Alpharetta has to offer. Move in ready and seller can accommodate a very quick close. Transferable Home Warranty. Don't miss your opportunity to live in this beautiful home !
Association Fees / Info
Hoa: 1
Community Features: Dog Park, Near Public Transport, Near Schools, Near Shopping, Near Trails/Greenway, Park, Pickleball, Playground, Pool, Restaurant, Spa/Hot Tub, Tennis Court(s)
Association Fee Includes: Maintenance Grounds, Reserve Fund, Swim, Tennis
Bathroom Info
Main Bathroom Level: 1
Halfbaths: 1
Total Baths: 3.00
Fullbaths: 2
Room Bedroom Features: Master on Main, Oversized Master
Bedroom Info
Beds: 5
Building Info
Habitable Residence: No
Business Info
Equipment: None
Exterior Features
Fence: Privacy
Patio and Porch: Covered, Deck, Rear Porch
Exterior Features: Garden, Gas Grill, Rain Gutters
Road Surface Type: Asphalt
Pool Private: No
County: Fulton - GA
Acres: 0.21
Pool Desc: None
Fees / Restrictions
Financial
Original Price: $695,000
Owner Financing: No
Garage / Parking
Parking Features: Attached, Driveway, Garage, Garage Door Opener, Garage Faces Front, Level Driveway
Green / Env Info
Green Energy Generation: None
Handicap
Accessibility Features: Accessible Bedroom, Accessible Doors, Accessible Entrance, Accessible Hallway(s), Accessible Kitchen, Accessible Kitchen Appliances, Accessible Washer/Dryer
Interior Features
Security Ftr: Smoke Detector(s)
Fireplace Features: Family Room, Gas Log, Gas Starter
Levels: Two
Appliances: Dishwasher, Disposal, Electric Oven, Gas Cooktop, Gas Water Heater, Microwave, Range Hood, Refrigerator, Self Cleaning Oven
Laundry Features: Laundry Room, Main Level, Mud Room
Interior Features: Beamed Ceilings, Disappearing Attic Stairs, Double Vanity, Entrance Foyer 2 Story, High Ceilings 9 ft Main, High Ceilings 9 ft Upper, High Ceilings 9 ft Lower, High Speed Internet, Low Flow Plumbing Fixtures, Walk-In Closet(s)
Flooring: Carpet, Ceramic Tile, Hardwood
Spa Features: Community
Lot Info
Lot Size Source: Public Records
Lot Features: Back Yard, Front Yard, Landscaped, Level, Private, Wooded
Lot Size: X2066
Misc
Property Attached: No
Home Warranty: No
Open House
Other
Other Structures: None
Property Info
Construction Materials: Brick, Brick Front, HardiPlank Type
Year Built: 1,993
Property Condition: Resale
Roof: Shingle
Property Type: Residential Detached
Style: Traditional
Rental Info
Land Lease: No
Room Info
Kitchen Features: Breakfast Bar, Breakfast Room, Cabinets Stain, Eat-in Kitchen, Pantry Walk-In, Stone Counters, View to Family Room
Room Master Bathroom Features: Double Vanity,Separate Tub/Shower,Vaulted Ceiling(
Room Dining Room Features: Separate Dining Room
Special Features
Green Features: Insulation
Special Listing Conditions: None
Special Circumstances: None
Sqft Info
Building Area Total: 2967
Building Area Source: Builder
Tax Info
Tax Amount Annual: 2707
Tax Year: 2,023
Tax Parcel Letter: 21-5743-1255-007-2
Unit Info
Utilities / Hvac
Cool System: Attic Fan, Ceiling Fan(s), Central Air
Electric: 110 Volts, 220 Volts in Laundry
Heating: Central, Forced Air, Hot Water, Natural Gas
Utilities: Cable Available, Electricity Available, Natural Gas Available, Phone Available, Sewer Available, Underground Utilities, Water Available
Sewer: Public Sewer
Waterfront / Water
Water Body Name: None
Water Source: Public
Waterfront Features: None
Directions
GPS Douglas Rd to Leeward Walk subdivisionListing Provided courtesy of Berkshire Hathaway Homeservices Georgia Properties
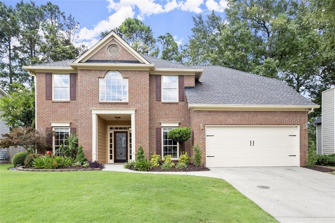
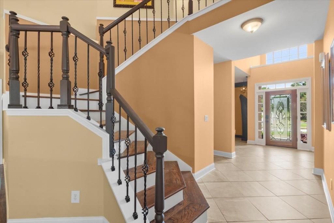
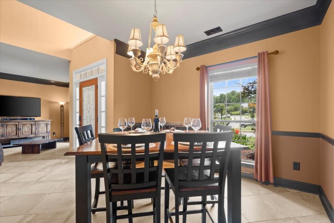
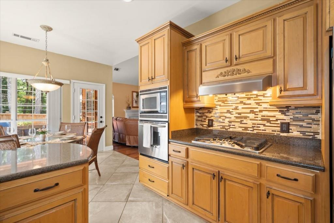
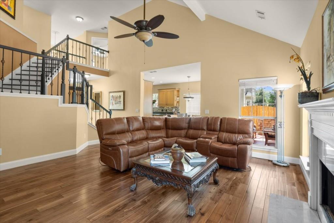
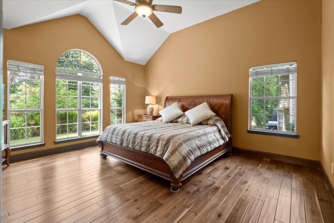
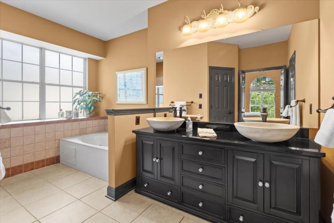
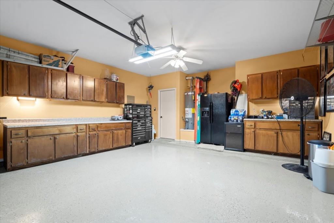
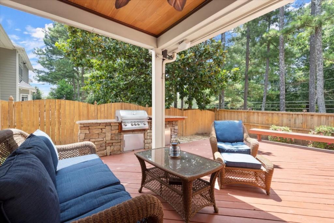
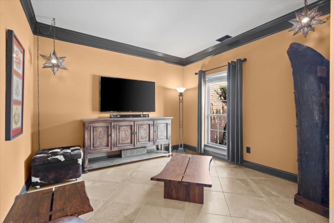
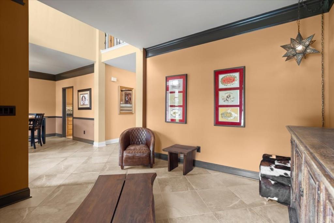
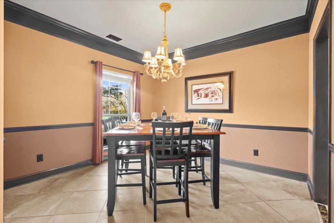
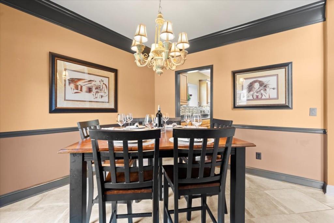
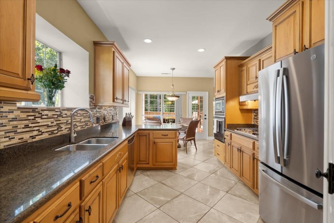
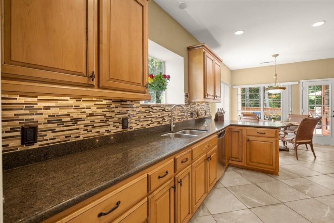
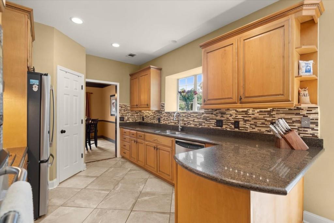
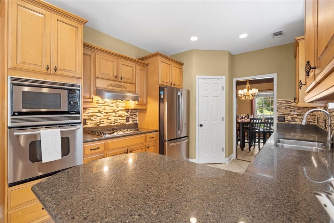
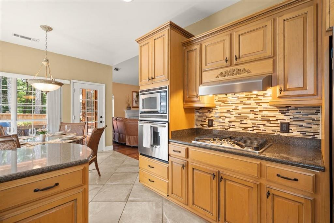
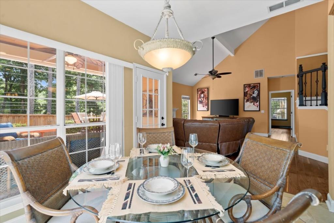
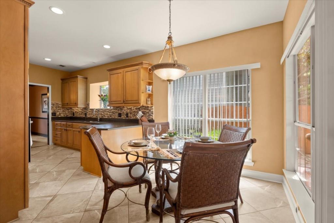
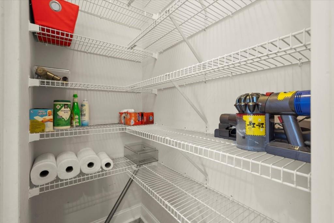
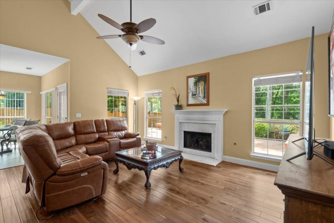
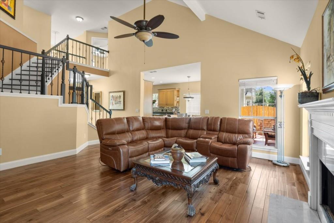
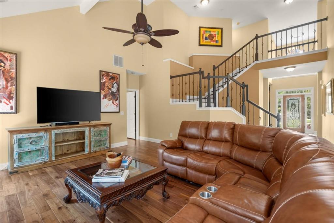
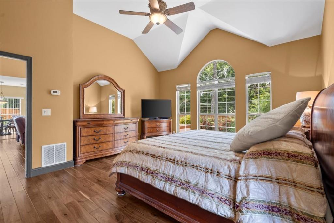
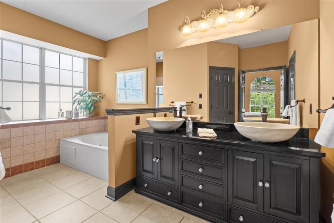
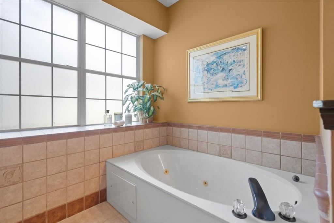
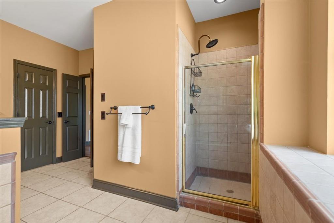
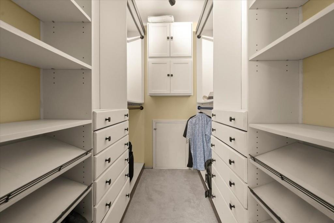
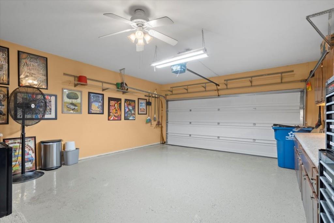
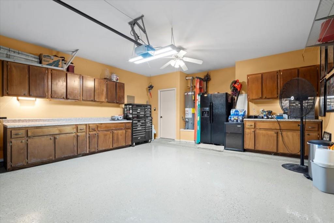
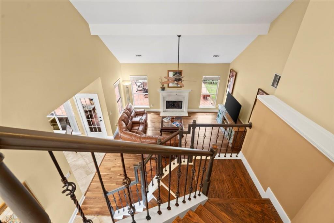
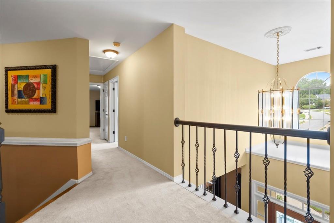
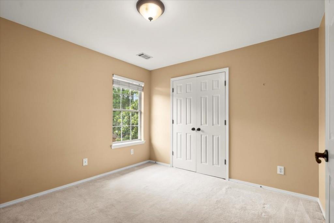
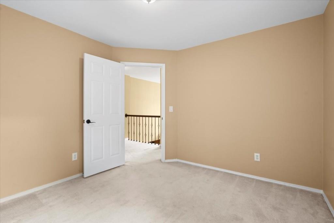
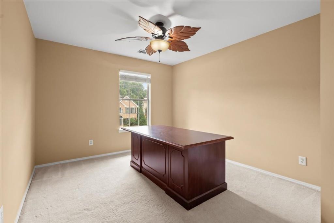
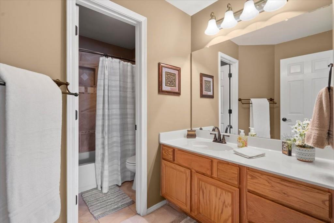
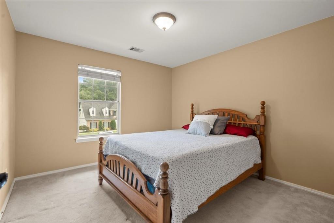
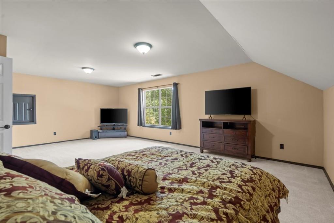
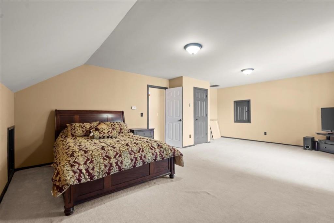
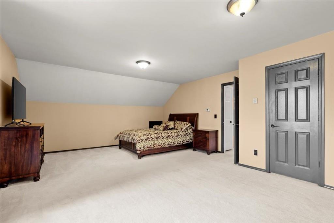
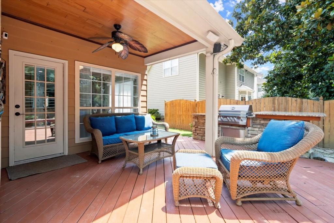
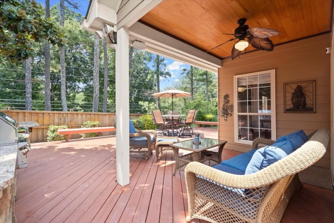
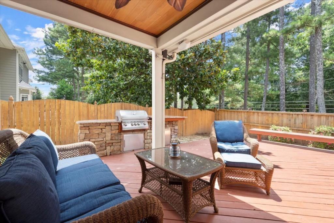
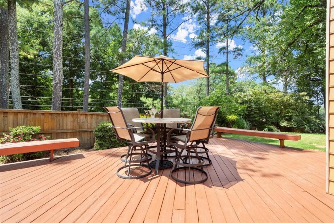
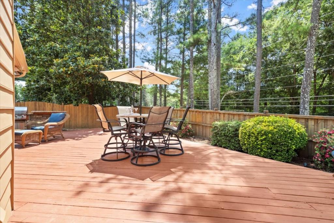
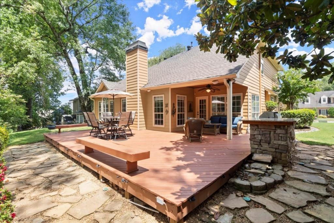
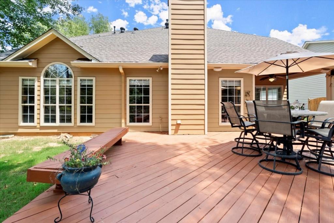
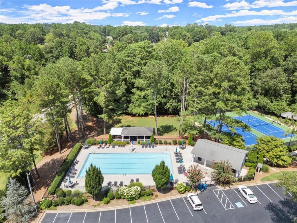
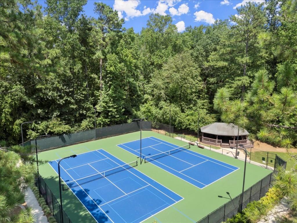
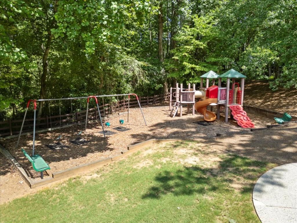
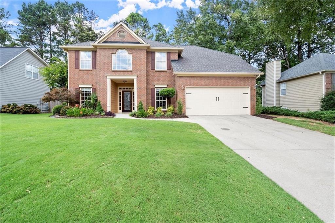
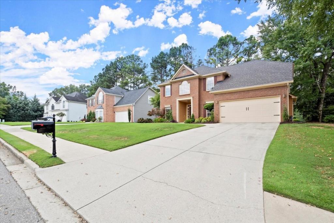
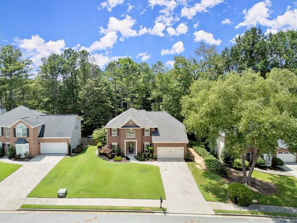
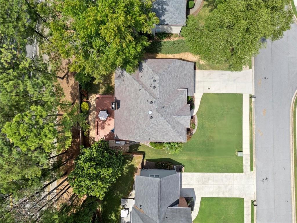
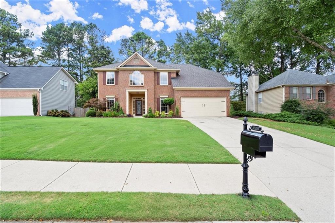
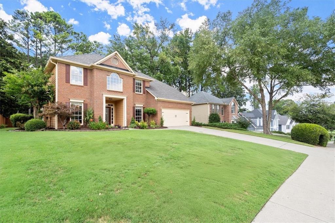
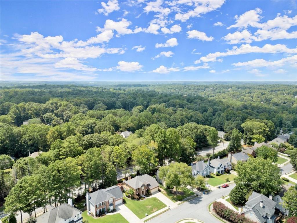
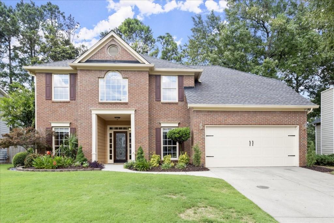
 MLS# 408725737
MLS# 408725737 