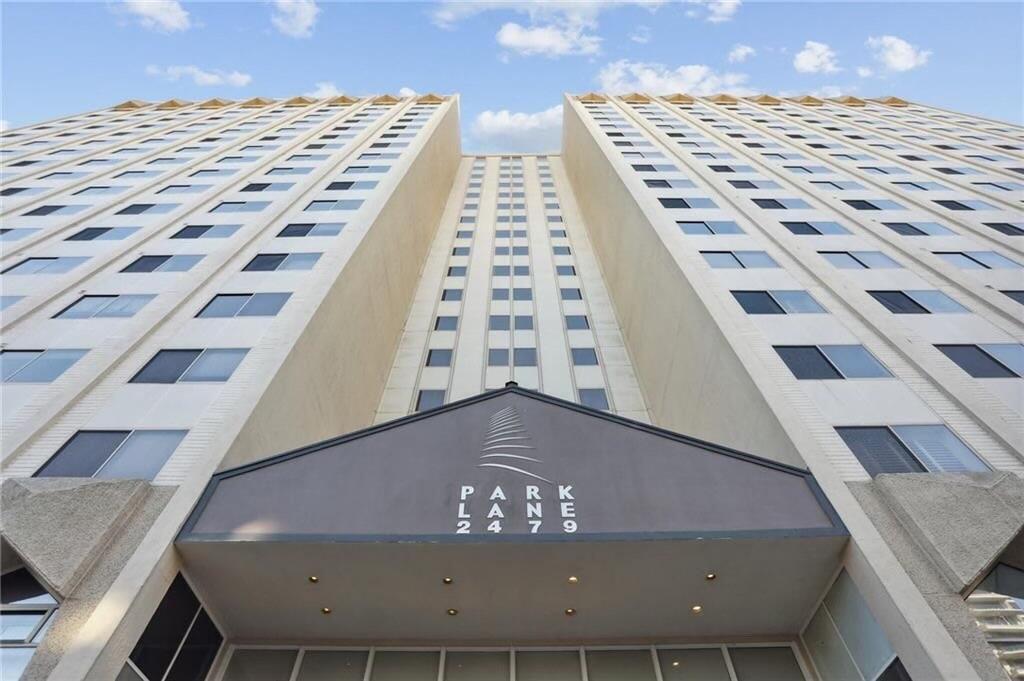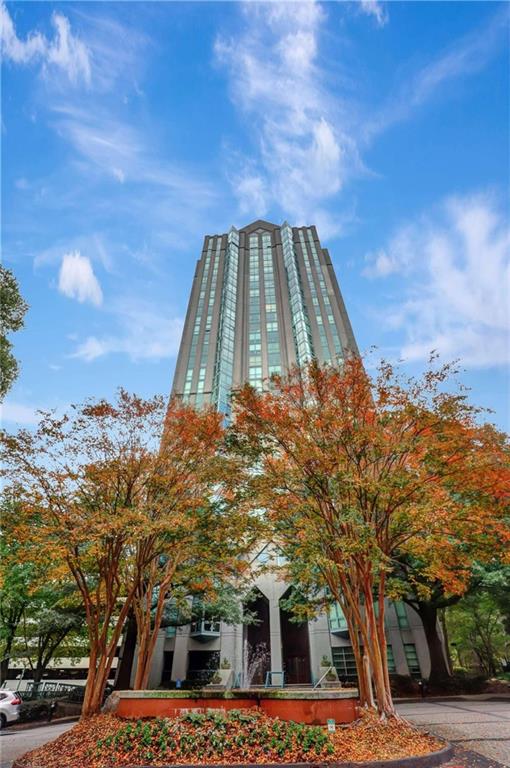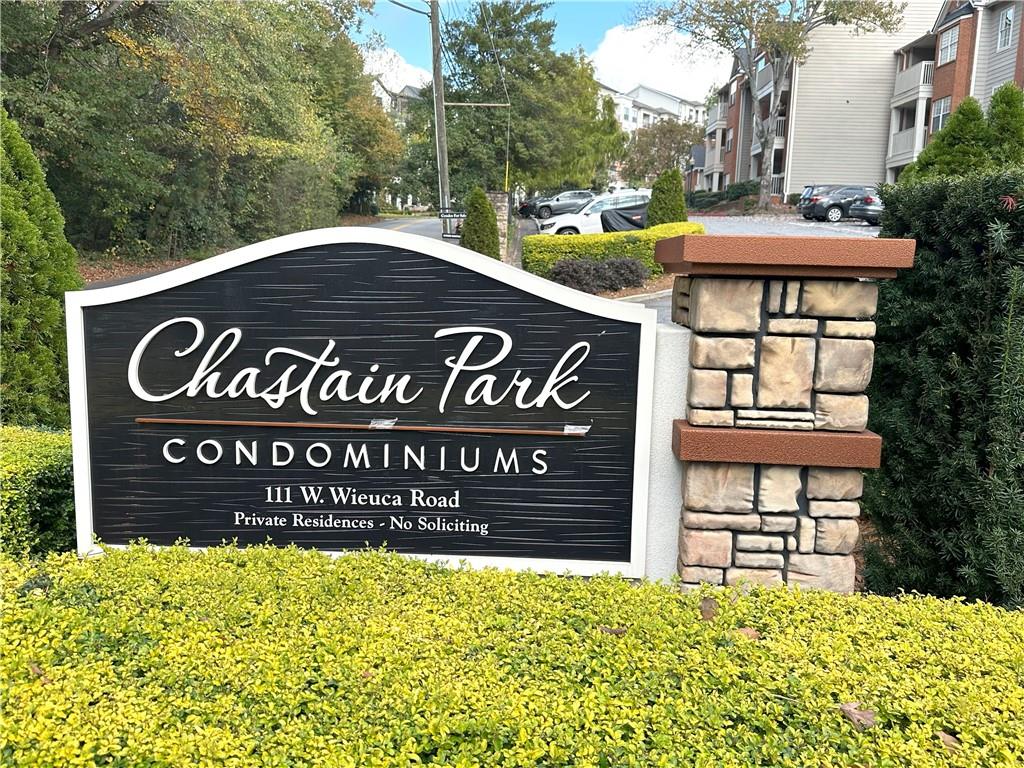Viewing Listing MLS# 398415657
Atlanta, GA 30305
- 1Beds
- 1Full Baths
- N/AHalf Baths
- N/A SqFt
- 1958Year Built
- 0.00Acres
- MLS# 398415657
- Residential
- Condominium
- Active
- Approx Time on Market3 months, 12 days
- AreaN/A
- CountyFulton - GA
- Subdivision Slaton Manor
Overview
PRICE IMPROVEMENT on this BEAUTIFULLY UPDATED 1 BR 1 BA CONDO IN THE HEART OF BUCKHEAD! You have been looking for a way to enter the real estate market and HERE IT IS!! This meticulously cared for home is located on the sixth floor of the wonderful Slaton Manor community. Refreshed space with ceramic tile flooring throughout and a tastefully tiled spa bathroom round out the main features of this unit. You will find lots of soft close cabinetry and closet space throughout this bright and airy home, which will become your retreat from the hustle and bustle. As if that's not enough, the HOA fees include ALL utilities with the exception of internet and cable, but Google fiber high speed internet is available. There is one parking space available with the unit. Additional amenities include a large pool with covered lounge spaces and plenty of green space to host a wonderful summer/fall BBQ. Slaton Manor is located a short walk or ride to the amazing restaurants and prestigious shops of Buckhead Village District, Publix, Starbucks, Atlanta Fish Market, Chops, Shake Shack just to name a few. NO RENTALS, NO PETS, NO SMOKING per HOA rules. Not FHA eligible.
Association Fees / Info
Hoa: Yes
Hoa Fees Frequency: Annually
Hoa Fees: 4116
Community Features: Homeowners Assoc, Near Public Transport, Near Shopping, Pool, Sidewalks, Street Lights
Hoa Fees Frequency: Monthly
Association Fee Includes: Electricity, Gas, Maintenance Grounds, Maintenance Structure, Pest Control, Sewer, Swim, Termite, Trash, Water
Bathroom Info
Main Bathroom Level: 1
Total Baths: 1.00
Fullbaths: 1
Room Bedroom Features: Master on Main
Bedroom Info
Beds: 1
Building Info
Habitable Residence: No
Business Info
Equipment: Intercom
Exterior Features
Fence: None
Patio and Porch: Deck, Patio
Exterior Features: Garden, Gas Grill, Storage
Road Surface Type: Asphalt
Pool Private: No
County: Fulton - GA
Acres: 0.00
Pool Desc: In Ground
Fees / Restrictions
Financial
Original Price: $169,000
Owner Financing: No
Garage / Parking
Parking Features: Assigned
Green / Env Info
Green Energy Generation: None
Handicap
Accessibility Features: None
Interior Features
Security Ftr: Fire Alarm, Fire Sprinkler System, Intercom, Key Card Entry, Smoke Detector(s)
Fireplace Features: None
Levels: Three Or More
Appliances: Dishwasher, Disposal, Electric Water Heater, Gas Oven, Gas Range, Microwave, Refrigerator
Laundry Features: Common Area, In Basement
Interior Features: High Speed Internet
Flooring: Ceramic Tile
Spa Features: None
Lot Info
Lot Size Source: Not Available
Lot Features: Level, Sidewalk, Street Lights
Misc
Property Attached: Yes
Home Warranty: Yes
Open House
Other
Other Structures: None
Property Info
Construction Materials: Cement Siding, Concrete
Year Built: 1,958
Property Condition: Resale
Roof: Composition
Property Type: Residential Attached
Style: High Rise (6 or more stories), Modern, Other
Rental Info
Land Lease: No
Room Info
Kitchen Features: Breakfast Bar, Solid Surface Counters, View to Family Room
Room Master Bathroom Features: Tub/Shower Combo
Room Dining Room Features: None
Special Features
Green Features: Windows
Special Listing Conditions: None
Special Circumstances: Sold As/Is
Sqft Info
Building Area Total: 642
Building Area Source: Other
Tax Info
Tax Amount Annual: 1681
Tax Year: 2,023
Tax Parcel Letter: 17-0100-0012-107-2
Unit Info
Unit: 618
Utilities / Hvac
Cool System: Ceiling Fan(s), Central Air, Electric
Electric: 110 Volts
Heating: Central, Electric, Forced Air
Utilities: Cable Available, Electricity Available, Natural Gas Available, Phone Available, Sewer Available, Underground Utilities, Water Available
Sewer: Public Sewer
Waterfront / Water
Water Body Name: None
Water Source: Public
Waterfront Features: None
Directions
Peachtree Road N to left on Pharr Court South, 1st building on left is Slaton Manor, park in visitor space out front.Listing Provided courtesy of 14th & Luxe Realty
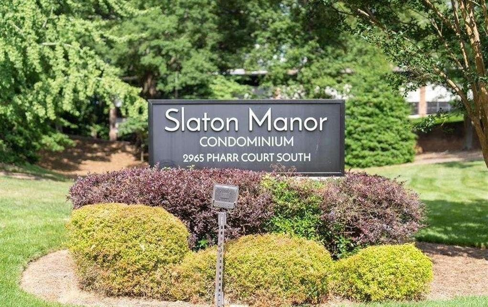
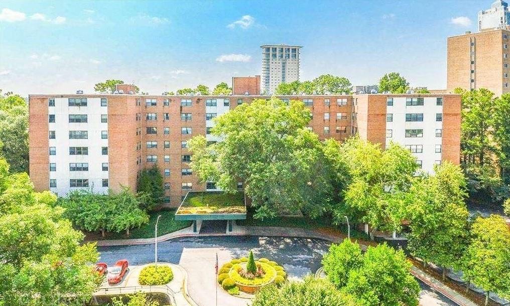
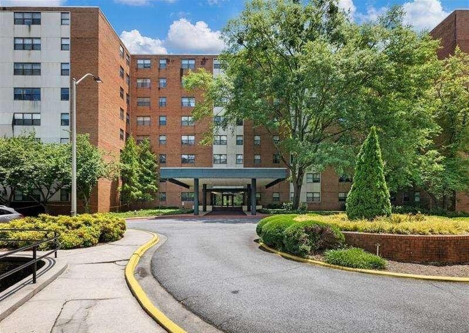
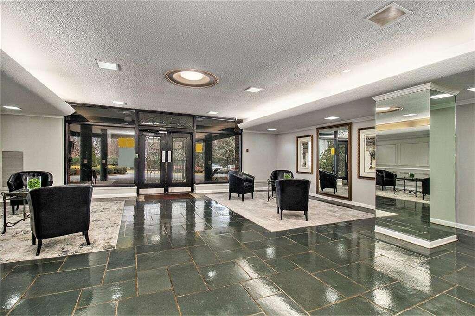
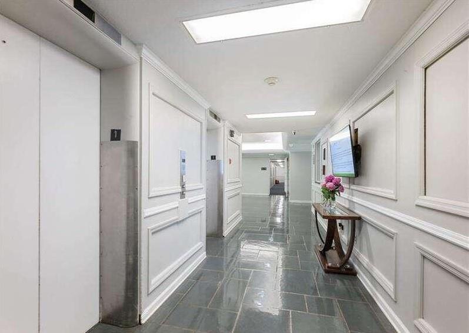
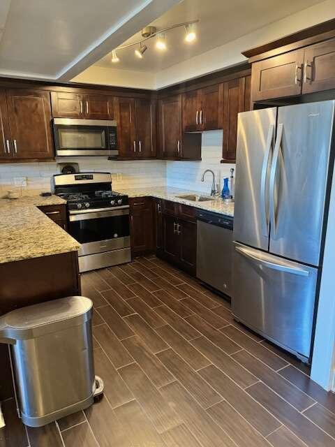
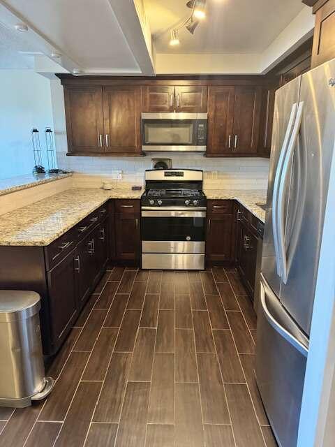
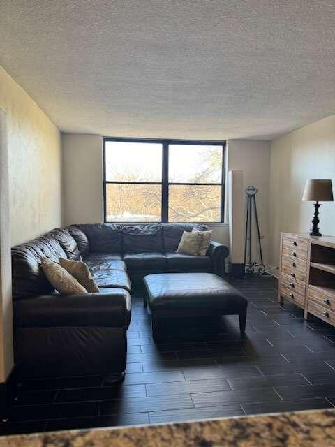
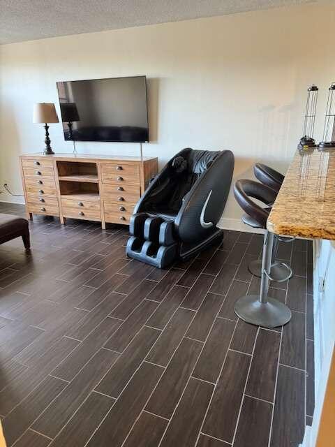
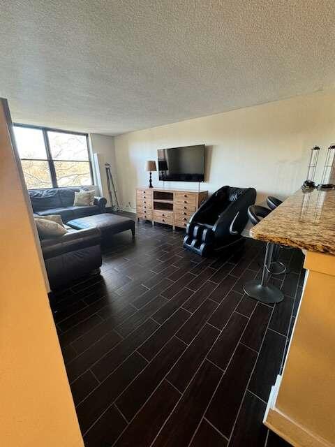
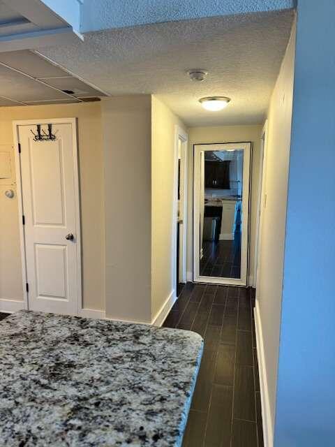
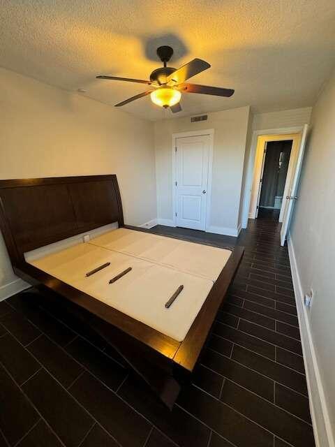
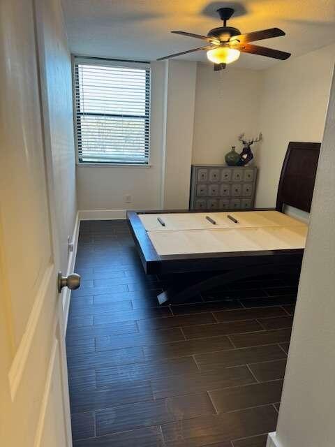
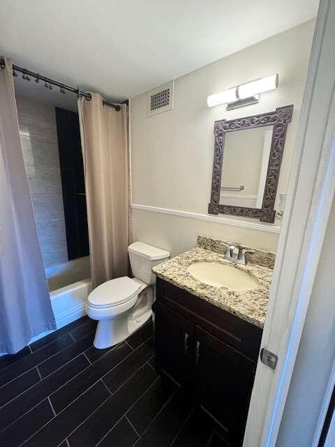
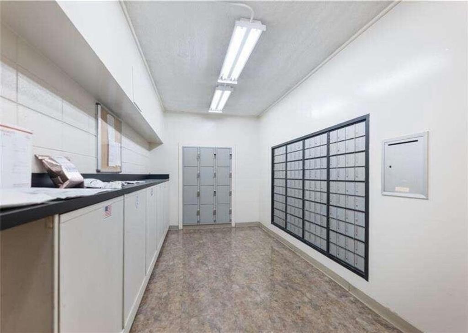
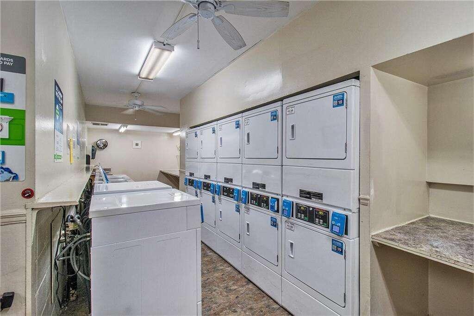
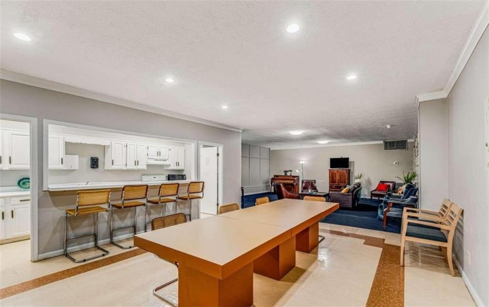
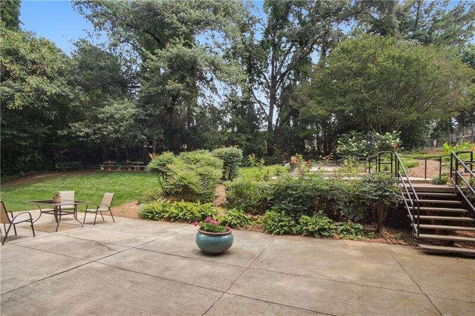
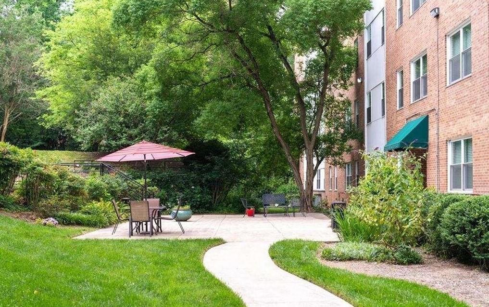
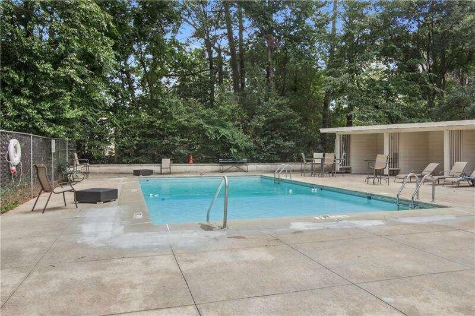
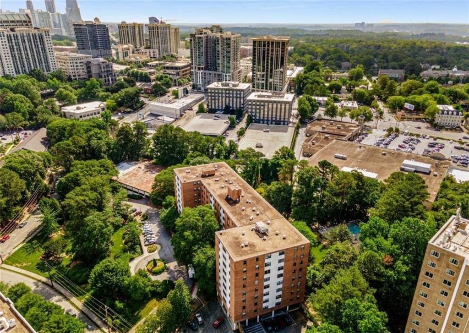
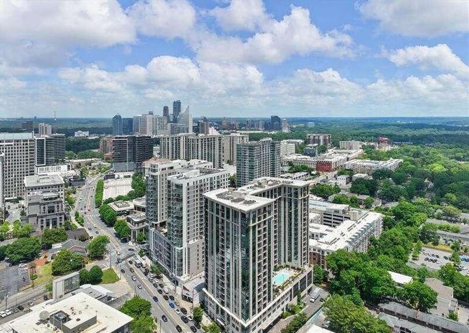
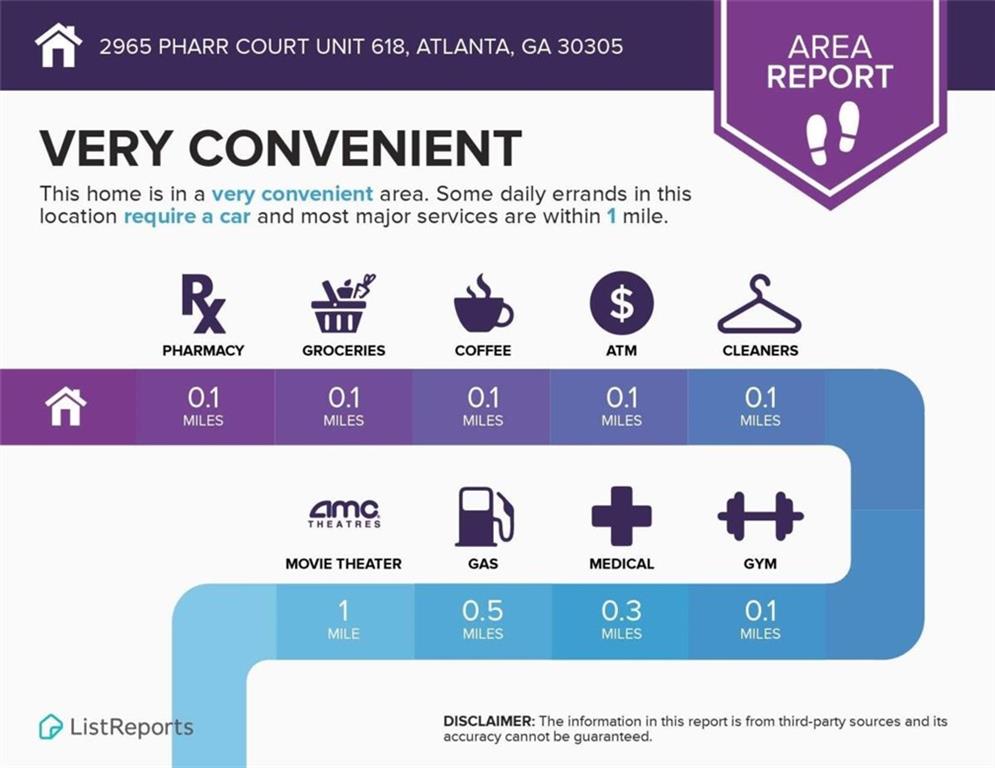
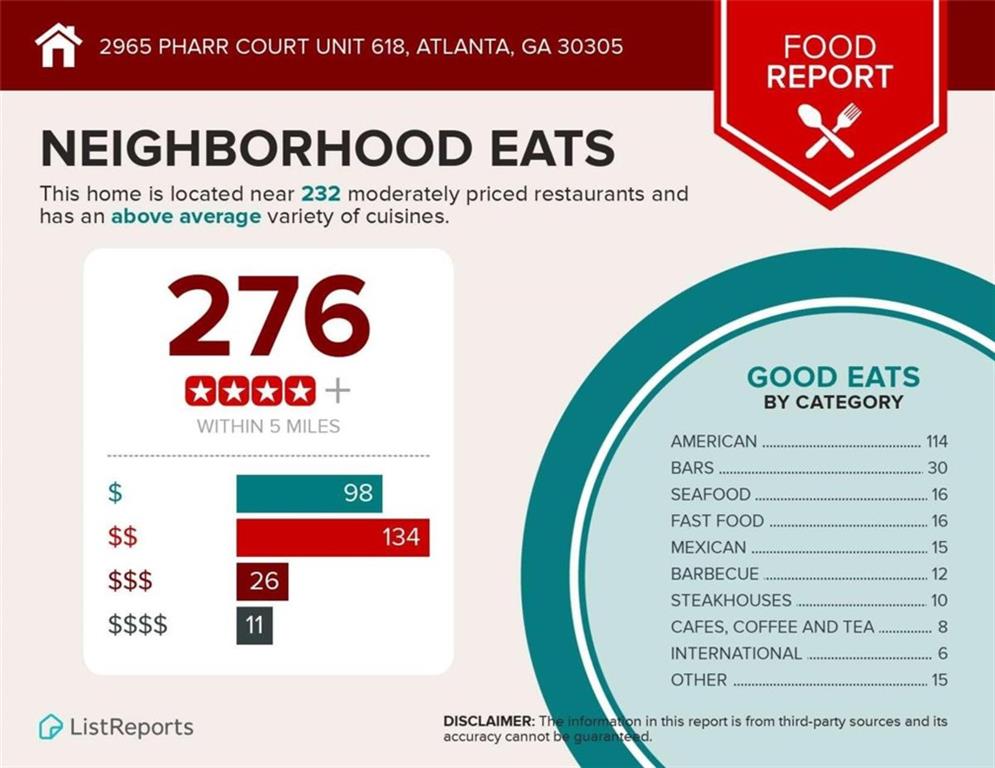
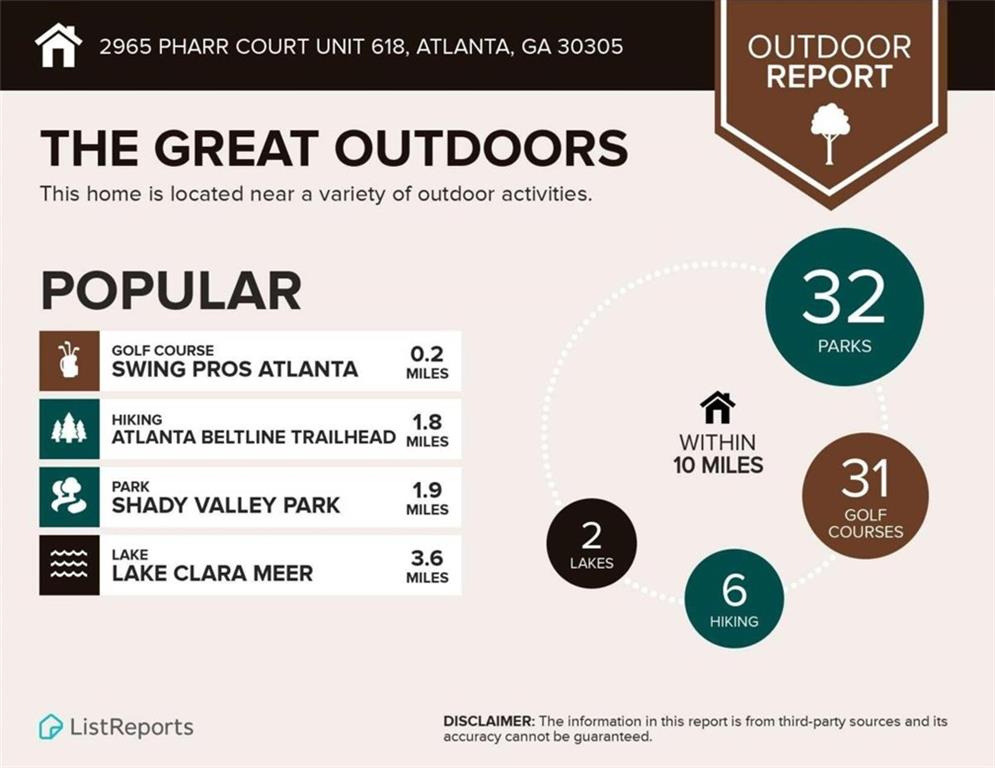
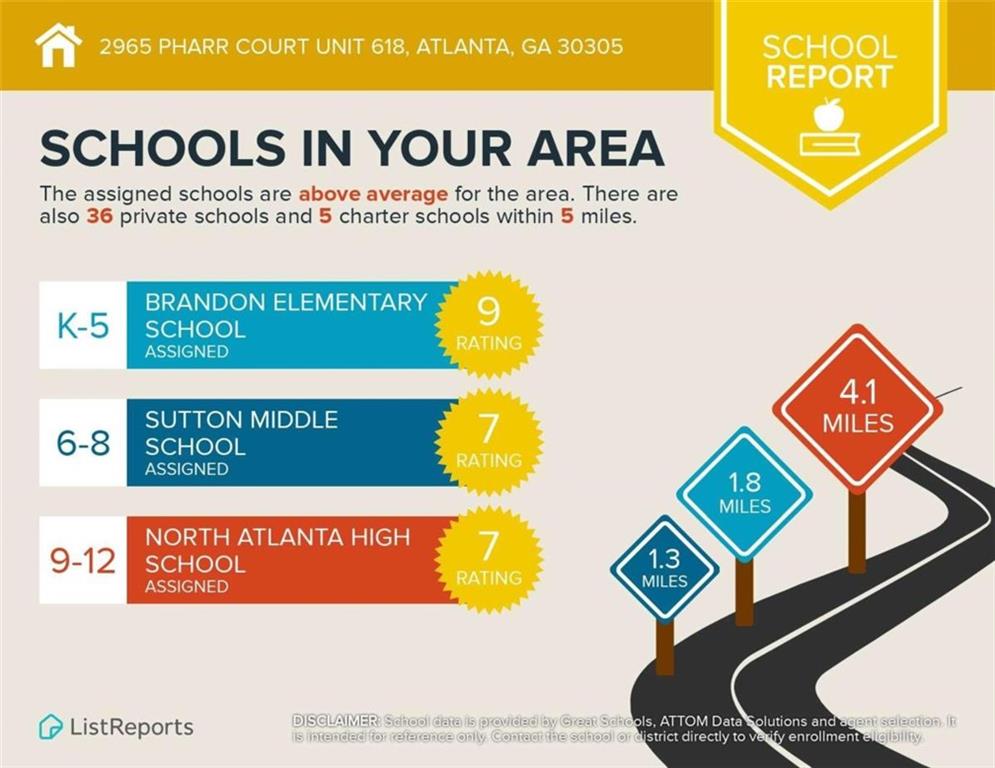
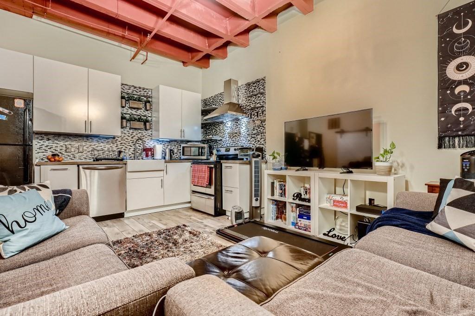
 MLS# 7376468
MLS# 7376468 