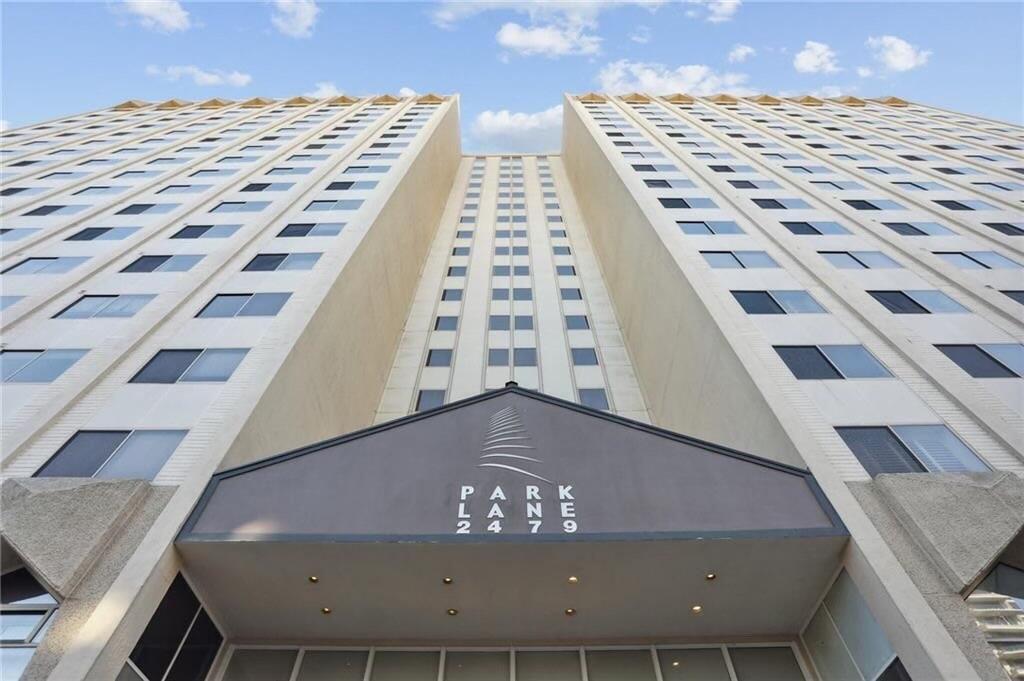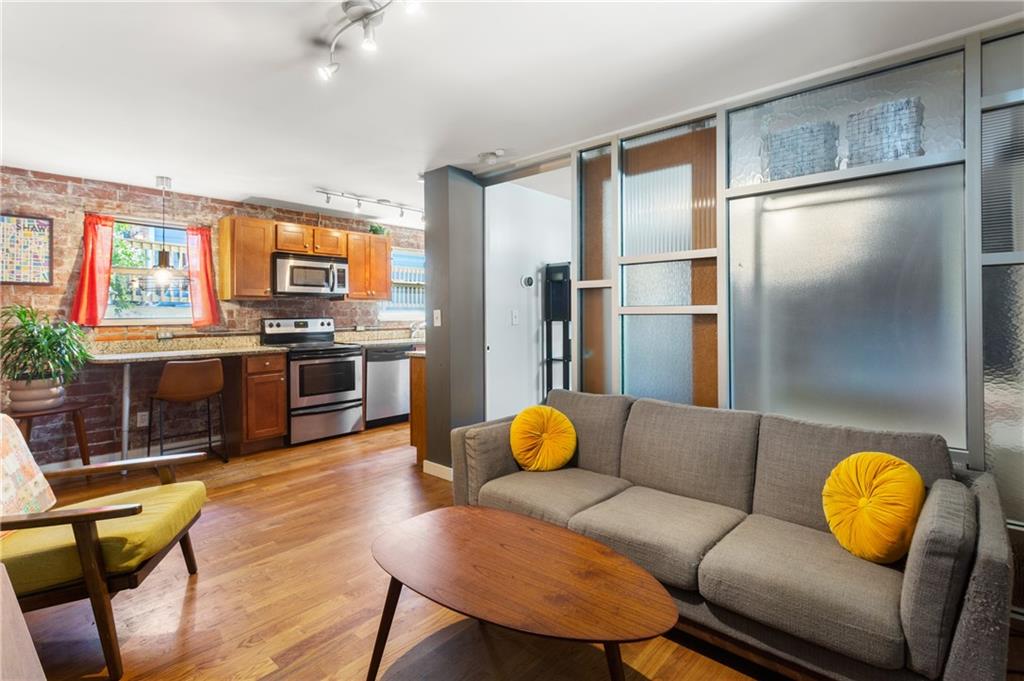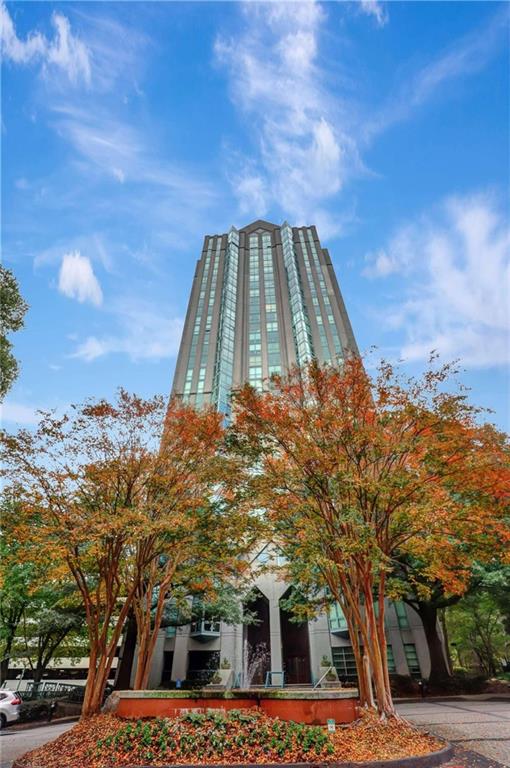Viewing Listing MLS# 411009526
Atlanta, GA 30342
- 1Beds
- 1Full Baths
- N/AHalf Baths
- N/A SqFt
- 1987Year Built
- 0.01Acres
- MLS# 411009526
- Residential
- Condominium
- Active
- Approx Time on Market4 days
- AreaN/A
- CountyFulton - GA
- Subdivision Chastain Park
Overview
Talk about location and convenience and under $200k! Just down the road from Chastain park and around the corner from the brand new Trader Joe's, this 1 bedroom, 1 bath little gem is tucked away yet just a stone's throw away from everything! Located in a small community which features a clubhouse, meeting space. gym and private pool. This one bedroom one bath features hardwood floors, a spacious bedroom, bath which includes your laundry, and your own private patio where you can enjoy your morning coffee. Open concept floorplan features a kitchen with white cabinetry, stainless steel appliances, and island which blends right into the living room with patio doors that open up to your covered outdoor space. Walk right in on the first floor just steps away from parking. You will have your own parking spot (46) plus guest parking. Convenience and privacy are what you will find in this condo sitting in one of Atlanta's favorite neighborhoods.
Association Fees / Info
Hoa: Yes
Hoa Fees Frequency: Monthly
Hoa Fees: 237
Community Features: Clubhouse, Fitness Center, Homeowners Assoc, Meeting Room, Near Public Transport, Near Schools, Near Shopping, Near Trails/Greenway, Pool, Restaurant, Sidewalks, Street Lights
Hoa Fees Frequency: Monthly
Association Fee Includes: Maintenance Grounds, Sewer, Swim, Trash, Water
Bathroom Info
Main Bathroom Level: 1
Total Baths: 1.00
Fullbaths: 1
Room Bedroom Features: Other
Bedroom Info
Beds: 1
Building Info
Habitable Residence: No
Business Info
Equipment: None
Exterior Features
Fence: None
Patio and Porch: Covered, Patio
Exterior Features: Lighting, Private Entrance
Road Surface Type: Asphalt
Pool Private: No
County: Fulton - GA
Acres: 0.01
Pool Desc: None
Fees / Restrictions
Financial
Original Price: $179,999
Owner Financing: No
Garage / Parking
Parking Features: Assigned, Parking Lot
Green / Env Info
Green Energy Generation: None
Handicap
Accessibility Features: Accessible Entrance
Interior Features
Security Ftr: None
Fireplace Features: None
Levels: One
Appliances: Dishwasher, Electric Oven, Electric Range, Electric Water Heater, Microwave, Self Cleaning Oven
Laundry Features: In Bathroom
Interior Features: High Speed Internet, Walk-In Closet(s)
Flooring: Hardwood, Laminate, Tile
Spa Features: None
Lot Info
Lot Size Source: Public Records
Lot Features: Level
Lot Size: 0x 0
Misc
Property Attached: Yes
Home Warranty: No
Open House
Other
Other Structures: None
Property Info
Construction Materials: Brick
Year Built: 1,987
Property Condition: Resale
Roof: Shingle
Property Type: Residential Attached
Style: Mid-Rise (up to 5 stories), Traditional
Rental Info
Land Lease: No
Room Info
Kitchen Features: Cabinets White
Room Master Bathroom Features: Tub/Shower Combo
Room Dining Room Features: None
Special Features
Green Features: Appliances, Windows
Special Listing Conditions: None
Special Circumstances: None
Sqft Info
Building Area Total: 504
Building Area Source: Public Records
Tax Info
Tax Amount Annual: 2588
Tax Year: 2,023
Tax Parcel Letter: 17-0095-0013-090-6
Unit Info
Num Units In Community: 110
Utilities / Hvac
Cool System: Ceiling Fan(s), Central Air
Electric: 110 Volts
Heating: Central
Utilities: Cable Available, Electricity Available, Phone Available, Sewer Available, Water Available
Sewer: Public Sewer
Waterfront / Water
Water Body Name: None
Water Source: Public
Waterfront Features: None
Directions
Roswell Rd. to Wieuca. Turn left into Chastain Park Condos and park in visitor parking. Walk around to the right to building 4, #4090 is the first door on your right when you walk up the little ramp.Listing Provided courtesy of Exp Realty, Llc.
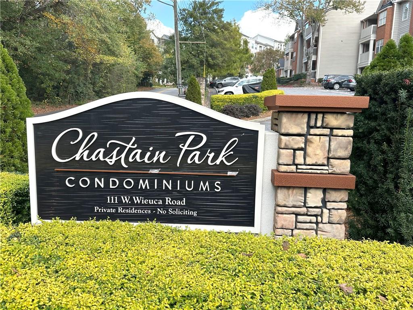
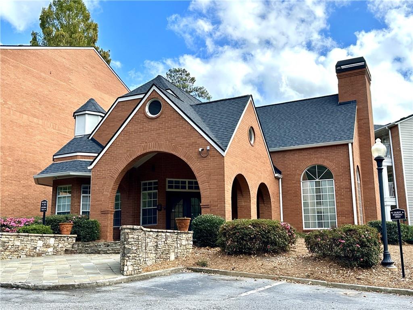
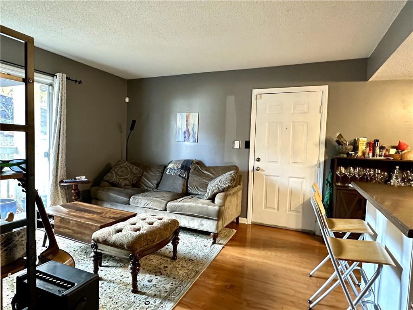
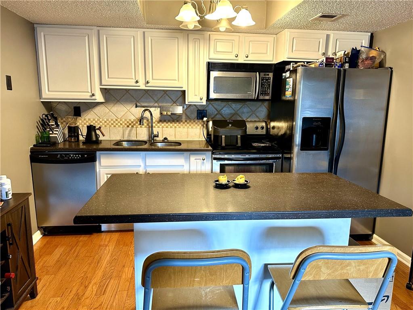
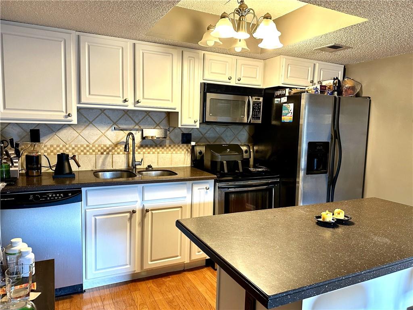
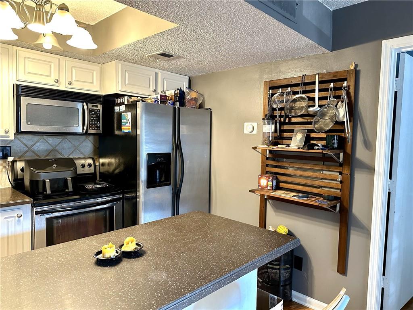
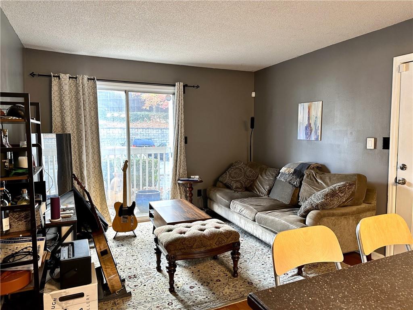
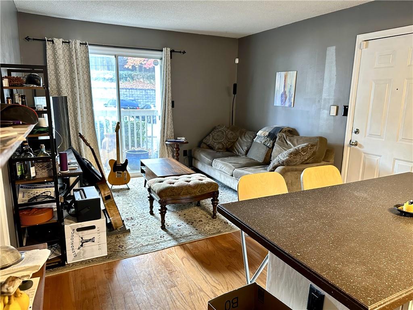
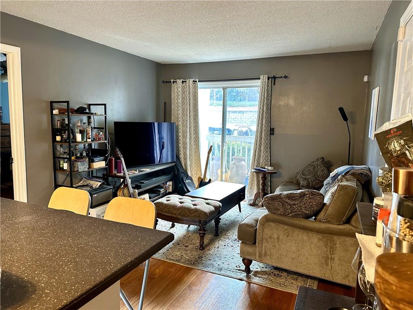
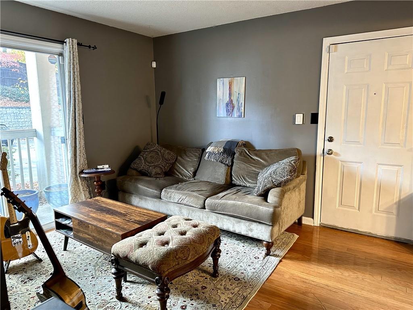
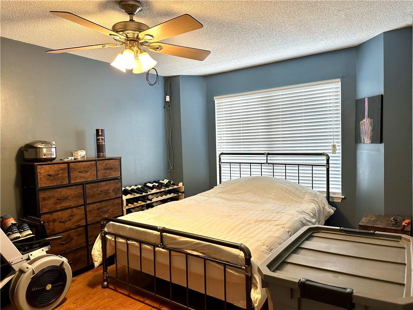
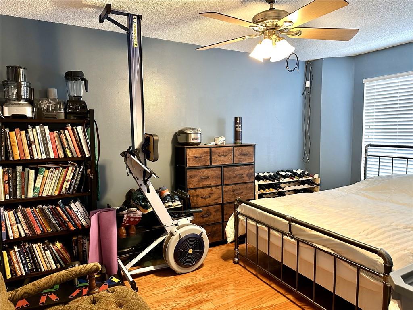
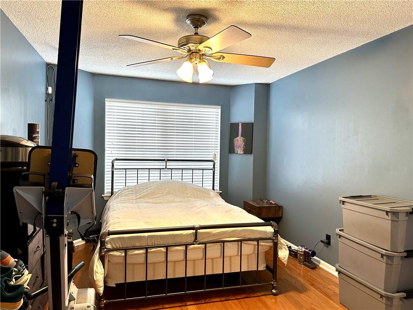
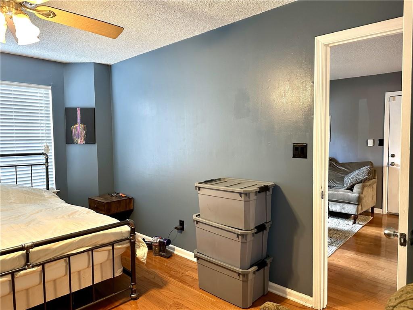
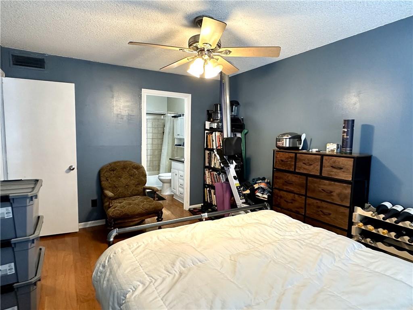
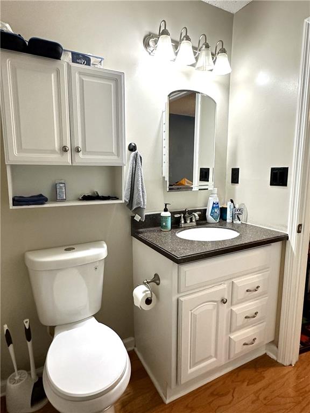
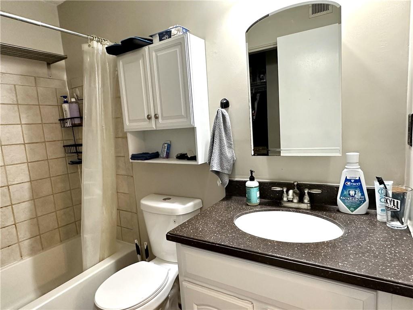
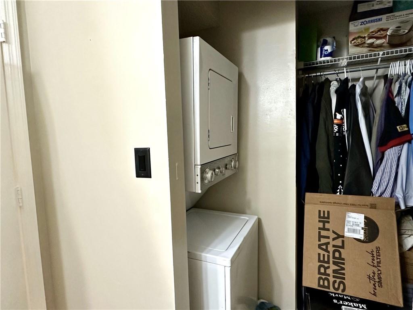
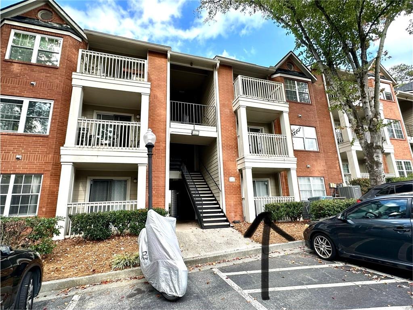
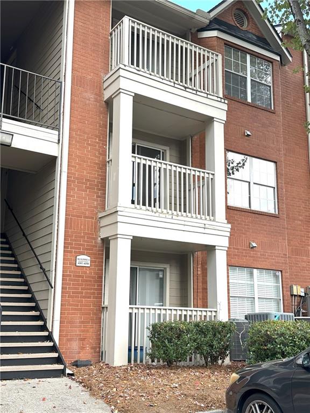
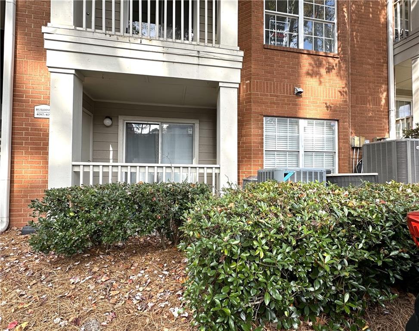
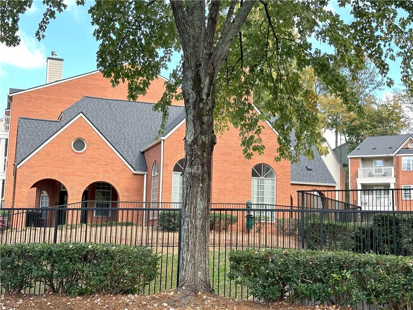
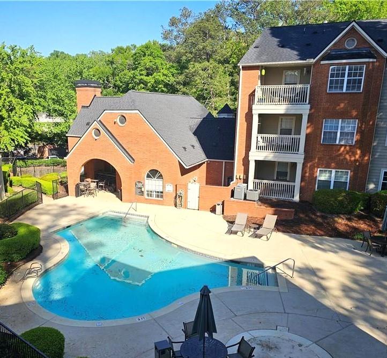
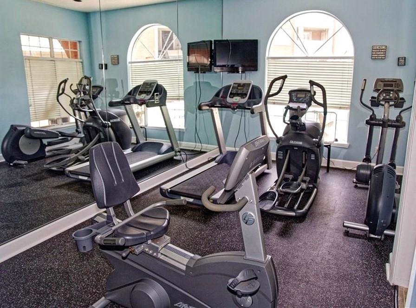
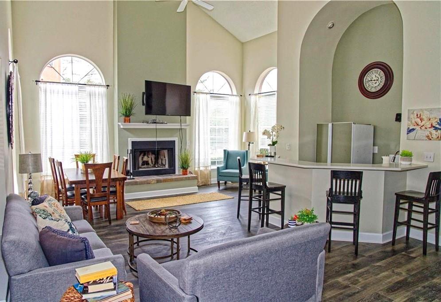
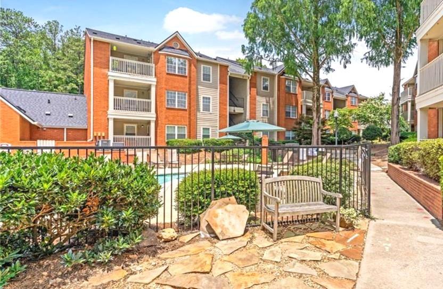
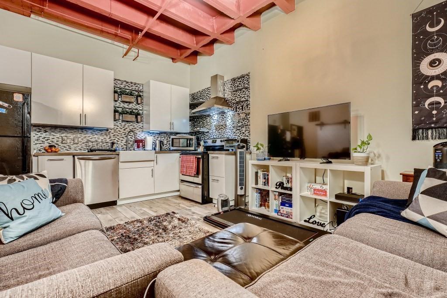
 MLS# 7376468
MLS# 7376468 