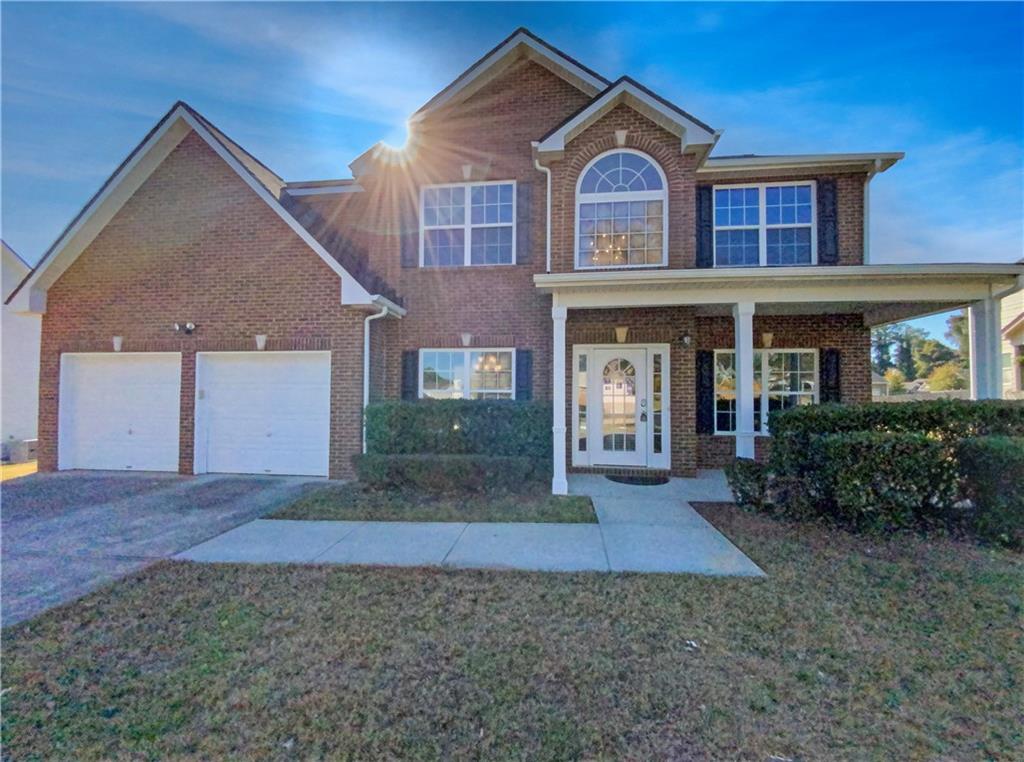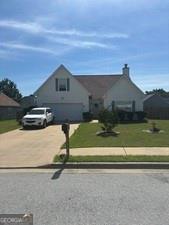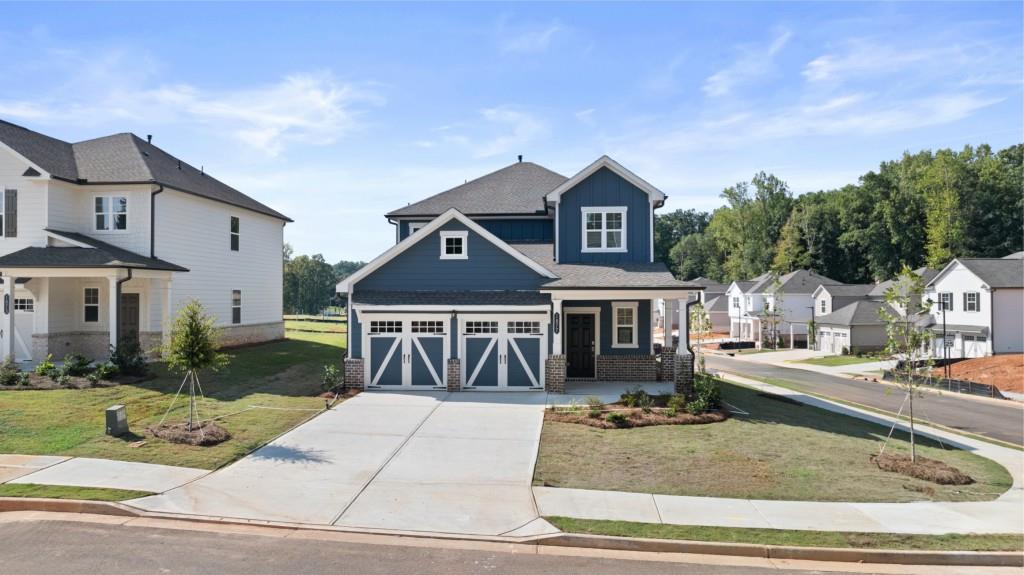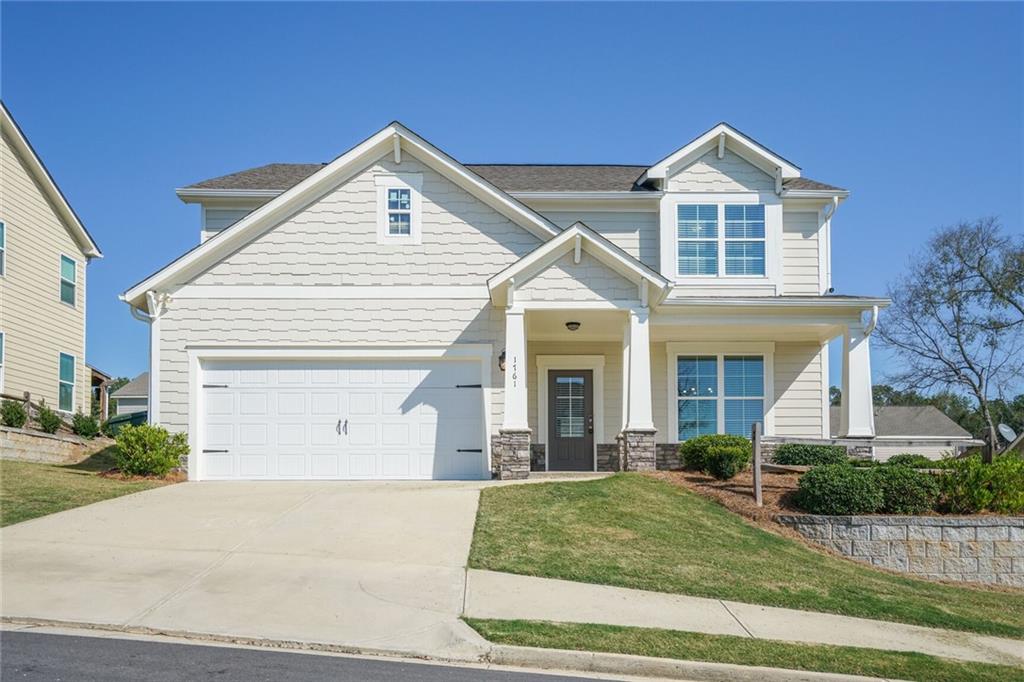Viewing Listing MLS# 398388177
Conyers, GA 30013
- 3Beds
- 3Full Baths
- N/AHalf Baths
- N/A SqFt
- 1972Year Built
- 1.82Acres
- MLS# 398388177
- Residential
- Single Family Residence
- Active
- Approx Time on Market3 months, 12 days
- AreaN/A
- CountyRockdale - GA
- Subdivision Glendale Acres
Overview
Nestled at the end of the neighborhood on 1.82 acres is your new residence, 2700 Glendale. Travel down your recently resurfaced driveway (2022) to this charming 3 bedroom/3 bathroom all-brick ranch with a partially finished, walk-out basement. Encompassing a total of 3284 square feet, the main level consists of 1684 square feet, complemented by an additional 1600 square feet of partially finished space at the basement level. Stroll along the Salvia-lined, wrap-around walkway to your double front doors, leading you into the formal foyer adorned with new lighting fixtures, fresh paint, and accent walls found throughout the entire home. On the left side of the foyer, you'll discover the living room bathed in natural light from the large windows, while an equally spacious flex room awaits on the right. Continuing through the foyer, you'll reach the heart of the home: the updated kitchen. Featuring a new zellige backsplash, sleek black granite countertops, stainless steel appliances, and a built-in pantry. Adjacent to the kitchen is another flex room: the keeping-room. Perfect for dining, this room includes a sizable masonry fireplace ideal for intimate gatherings. As the sun sets, relax on the approximately 300 square foot deck, offering mountain-like views due to the lot's rolling terrain. Conclude your day in the partially finished basement, designed for family movie or game nights by the fireplace. The remaining portion of the walk-out basement is ready for your personal touch. When it's time for bed, enjoy new flooring in all bedrooms and upstairs bathrooms, each room tastefully renovated for both style and comfort. Eager to see more updates in person? Schedule your tour today and envision your new lifestyle at 2700 Glendale!
Association Fees / Info
Hoa: No
Community Features: None
Bathroom Info
Main Bathroom Level: 2
Total Baths: 3.00
Fullbaths: 3
Room Bedroom Features: Master on Main
Bedroom Info
Beds: 3
Building Info
Habitable Residence: No
Business Info
Equipment: None
Exterior Features
Fence: None
Patio and Porch: Deck
Exterior Features: Private Yard
Road Surface Type: Asphalt
Pool Private: No
County: Rockdale - GA
Acres: 1.82
Pool Desc: None
Fees / Restrictions
Financial
Original Price: $359,900
Owner Financing: No
Garage / Parking
Parking Features: Garage
Green / Env Info
Green Energy Generation: None
Handicap
Accessibility Features: None
Interior Features
Security Ftr: Fire Alarm
Fireplace Features: Basement, Family Room
Levels: Two
Appliances: Dishwasher, Electric Range, Electric Water Heater
Laundry Features: In Garage
Interior Features: Entrance Foyer
Flooring: Hardwood, Laminate
Spa Features: None
Lot Info
Lot Size Source: Other
Lot Features: Private, Wooded
Lot Size: 486x574x124x211
Misc
Property Attached: No
Home Warranty: No
Open House
Other
Other Structures: None
Property Info
Construction Materials: Brick 4 Sides
Year Built: 1,972
Property Condition: Resale
Roof: Composition
Property Type: Residential Detached
Style: Ranch, Traditional
Rental Info
Land Lease: No
Room Info
Kitchen Features: View to Family Room
Room Master Bathroom Features: Other
Room Dining Room Features: Great Room,Separate Dining Room
Special Features
Green Features: None
Special Listing Conditions: None
Special Circumstances: None
Sqft Info
Building Area Source: Not Available
Tax Info
Tax Amount Annual: 4969
Tax Year: 2,023
Tax Parcel Letter: 092-0-01-0032
Unit Info
Utilities / Hvac
Cool System: Central Air
Electric: 110 Volts, 220 Volts
Heating: Central
Utilities: Cable Available, Electricity Available, Sewer Available, Water Available
Sewer: Public Sewer
Waterfront / Water
Water Body Name: None
Water Source: Public
Waterfront Features: None
Directions
GPSListing Provided courtesy of Sanders Re, Llc
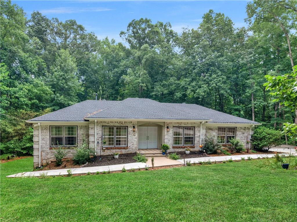
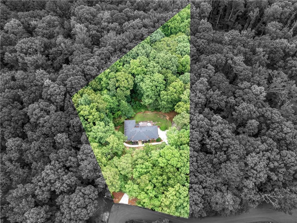
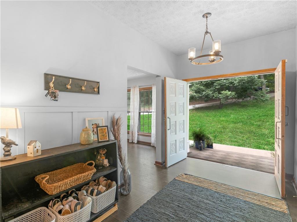
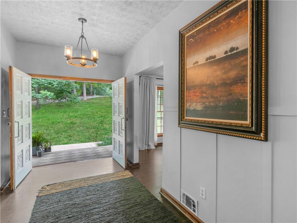
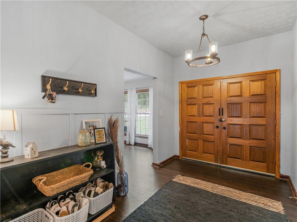
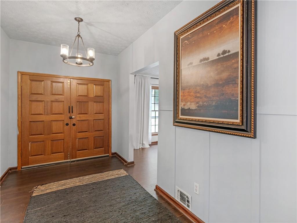
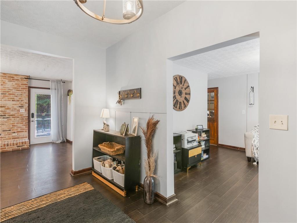
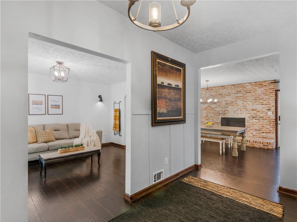
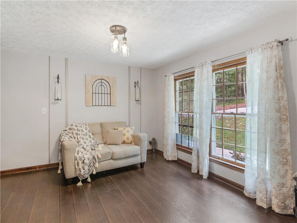
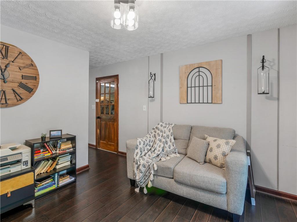
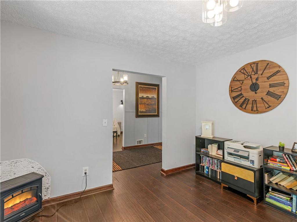
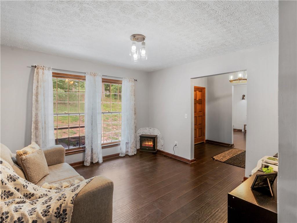
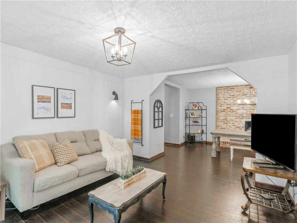
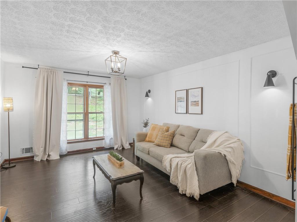
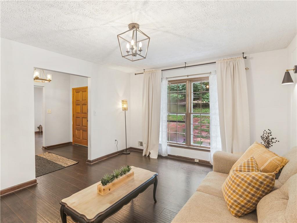
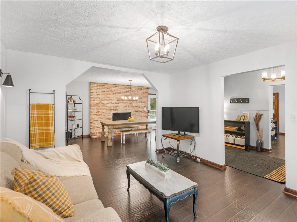
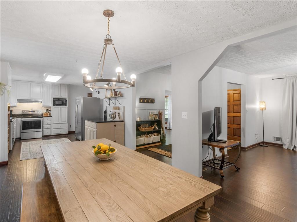
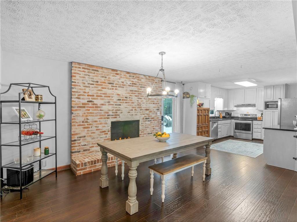
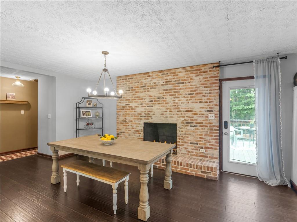
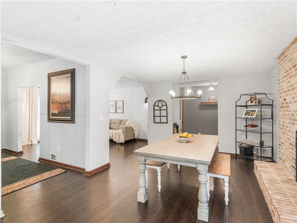
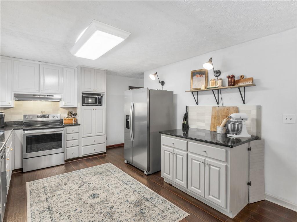
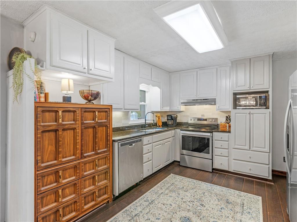
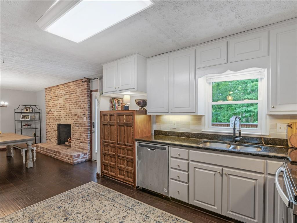
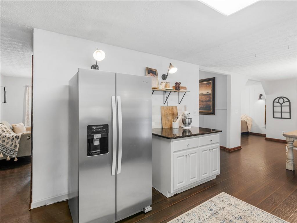
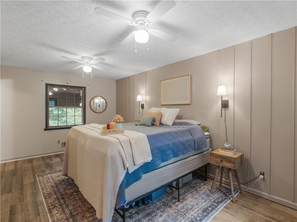
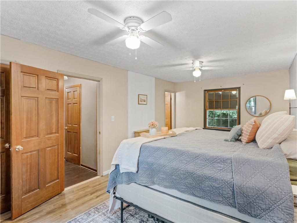
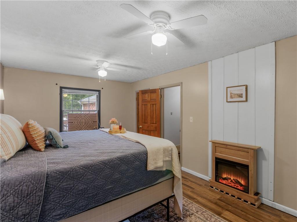
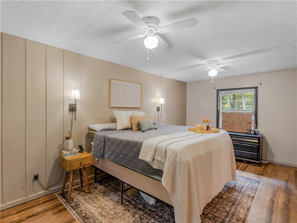
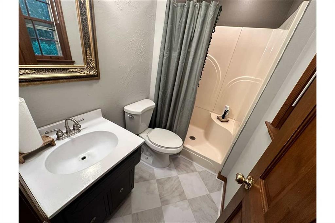
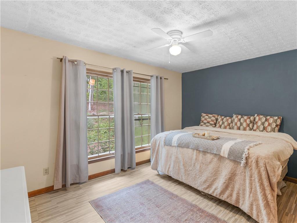
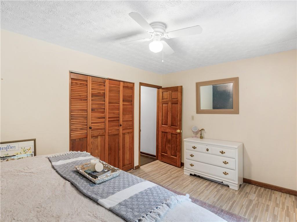
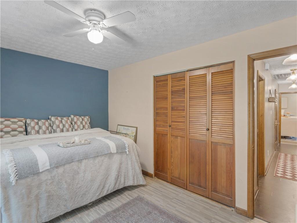
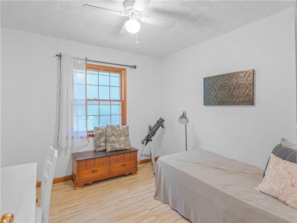
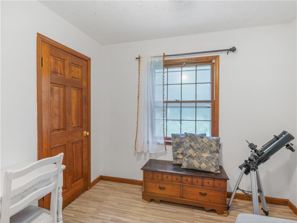
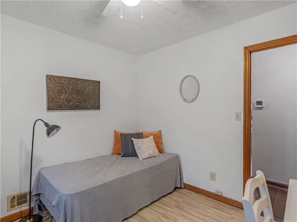
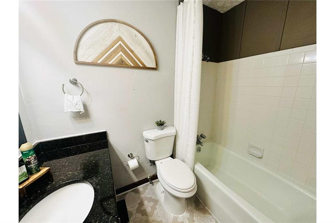
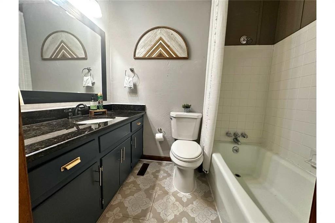
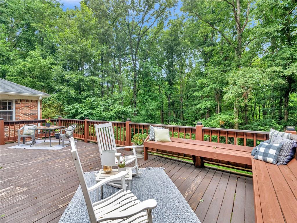
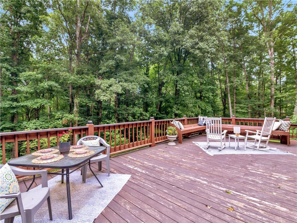
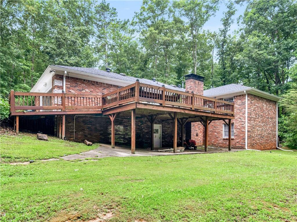
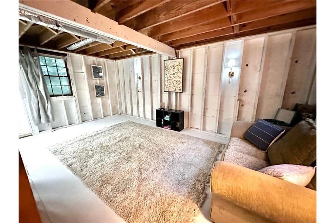
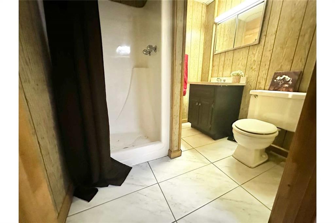
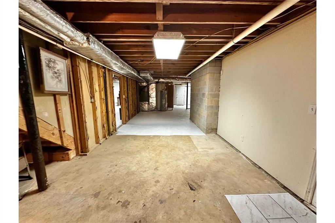
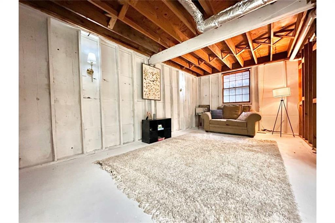
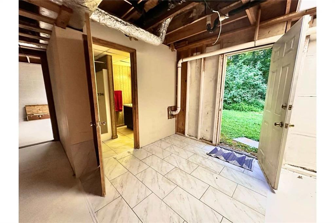
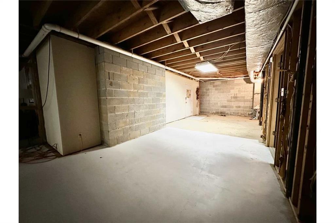
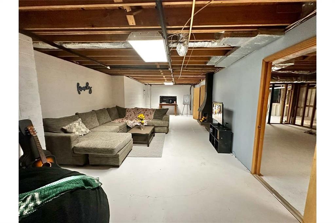
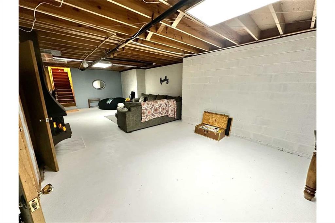
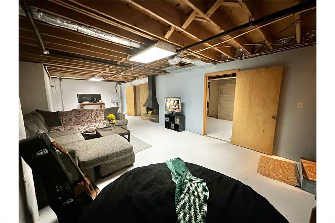
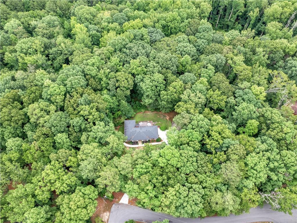
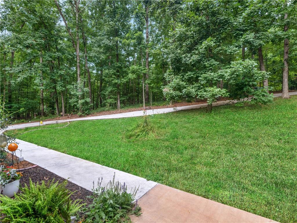
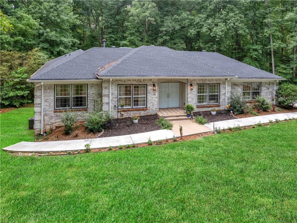
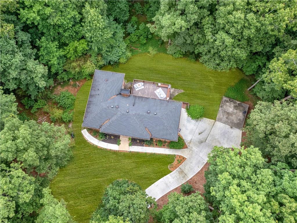
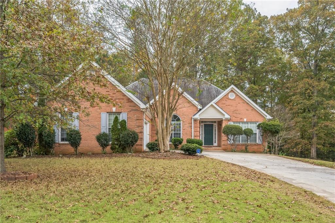
 MLS# 410616730
MLS# 410616730 