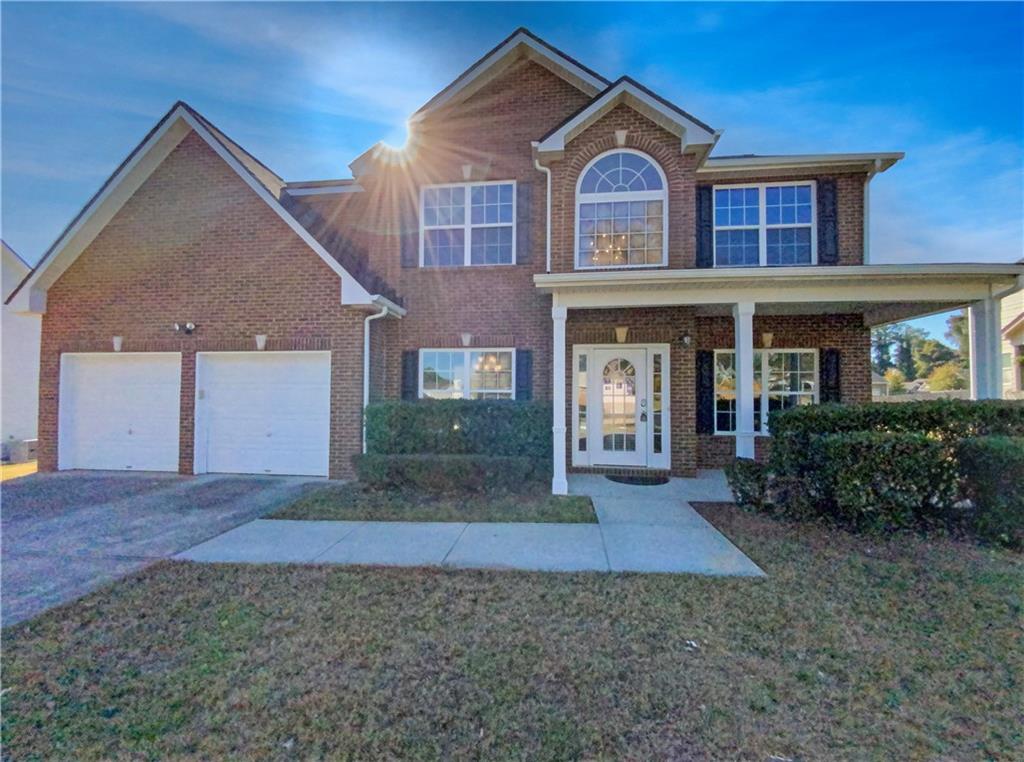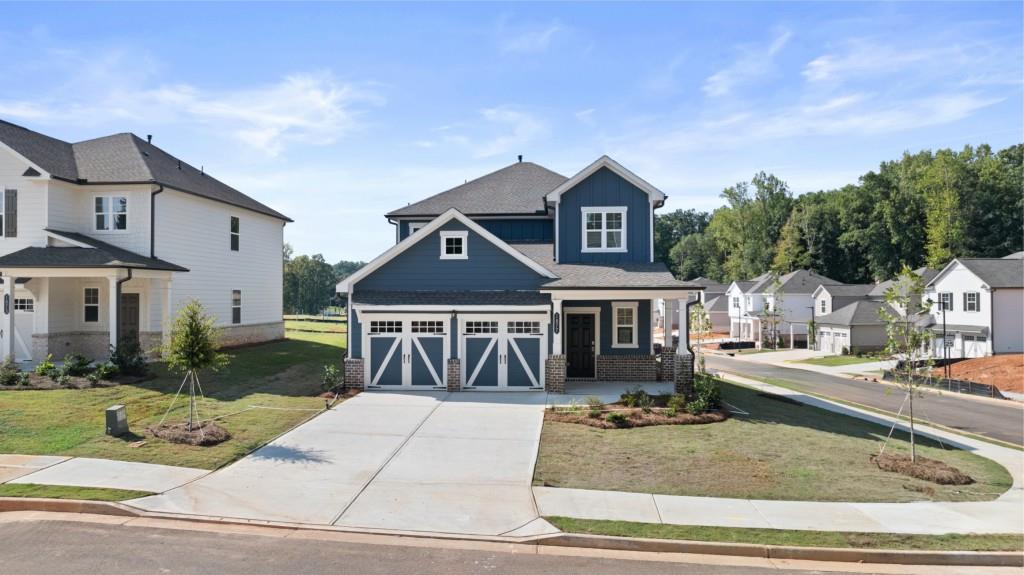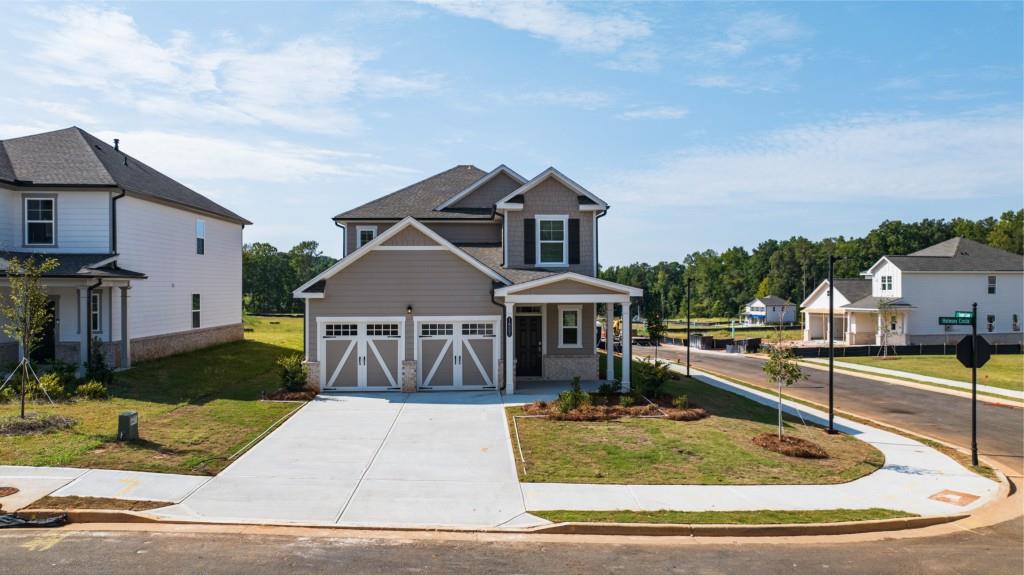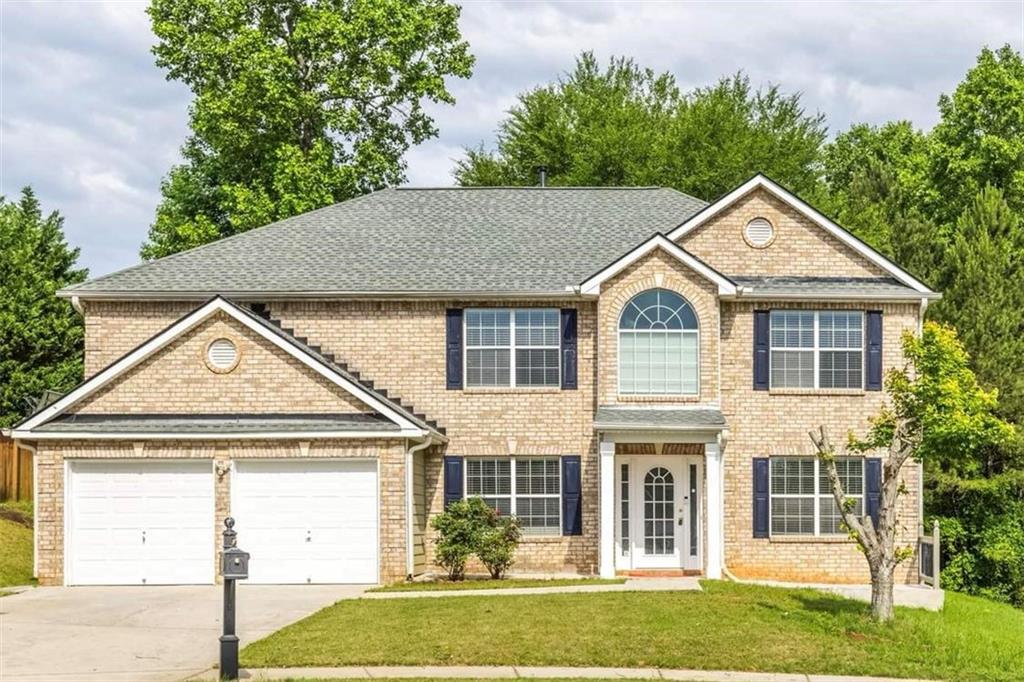Viewing Listing MLS# 408022402
Conyers, GA 30012
- 4Beds
- 3Full Baths
- N/AHalf Baths
- N/A SqFt
- 2021Year Built
- 0.18Acres
- MLS# 408022402
- Residential
- Single Family Residence
- Active
- Approx Time on Market1 month,
- AreaN/A
- CountyRockdale - GA
- Subdivision Creekside at Olde Town Conyers
Overview
For Sale Or Trade. OWNER TRANSFERRED - MUST SELL QUICKLY! BUY THIS AWESOME HOME WITH $0 DOWN AND UP TO 2 MONTHS WITH NO PAYMENTS. Up to $10,000 in closing costs, 1% below market rates and 24-month refi guarantee with preferred lender.* Have a home to sell? Buy this home and we'll buy yours!* Ask for more info! THIS IS A CERTIFIED PRE-OWNED HOME. This CPO Home IS IN MOVE-IN CONDITION and comes with a current home inspection, full year Home Warranty covering up to $25K in repairs or replacements plus our written 24-month GURARNTEE that You'll love this home or we'll buy it back or sell it for free* Beautifully nestled in this attractive, PRIVATE GATED COMMUNITY, this elegant craftsman 2-story home brings all the benefits of upscale living. The modern, open floor plan is highlighted by gleaming hard-surfaced floors with the chef-inspired kitchen at the heart of the home. Its state-of-the-art Stainless Steel Appliances (including the fridge), MASSIVE ISLAND with Granite Countertops, Shaker Cabinets with soft closing doors and drawers offer both function & aesthetic appeal while providing tons of storage. Formal dining - yes with a classic graceful dining room and let's get-together and have fun family dining with the stunning kitchen island that seats 4 and makes breakfast or lunch or dinner together a dining joy. The private Primary suite features Trey Ceilings and en-suite that will BLOW YOUR MIND! Tray ceiling, double sinks and oversized tiled shower. And for play-time... don't miss the UPPER LEVEL LOFT already pre-wired with a movie projector for the film-lover in you! Buy this home and IF YOU'RE NOT SATISFIED IN 24 MONTHS WE'LL BUY IT BACK OR SELL IT FOR FREE!
Association Fees / Info
Hoa: Yes
Hoa Fees Frequency: Monthly
Hoa Fees: 228
Community Features: Clubhouse, Gated, Pool, Street Lights
Association Fee Includes: Maintenance Grounds, Swim
Bathroom Info
Main Bathroom Level: 1
Total Baths: 3.00
Fullbaths: 3
Room Bedroom Features: Oversized Master
Bedroom Info
Beds: 4
Building Info
Habitable Residence: No
Business Info
Equipment: None
Exterior Features
Fence: None
Patio and Porch: Front Porch, Patio
Exterior Features: Rain Gutters, Other
Road Surface Type: Asphalt
Pool Private: No
County: Rockdale - GA
Acres: 0.18
Pool Desc: None
Fees / Restrictions
Financial
Original Price: $379,900
Owner Financing: No
Garage / Parking
Parking Features: Driveway, Garage
Green / Env Info
Green Energy Generation: None
Handicap
Accessibility Features: None
Interior Features
Security Ftr: Security Gate, Smoke Detector(s)
Fireplace Features: None
Levels: Two
Appliances: Dishwasher, Electric Oven, Microwave
Laundry Features: Electric Dryer Hookup, In Hall, Laundry Room, Upper Level
Interior Features: Entrance Foyer, High Ceilings 9 ft Main
Flooring: Carpet, Ceramic Tile, Laminate, Vinyl
Spa Features: None
Lot Info
Lot Size Source: Public Records
Lot Features: Back Yard, Front Yard, Landscaped, Private
Lot Size: x
Misc
Property Attached: No
Home Warranty: Yes
Open House
Other
Other Structures: None
Property Info
Construction Materials: Cement Siding, Stone
Year Built: 2,021
Property Condition: Resale
Roof: Composition, Shingle
Property Type: Residential Detached
Style: Craftsman
Rental Info
Land Lease: No
Room Info
Kitchen Features: Breakfast Bar, Breakfast Room, Cabinets White, Kitchen Island, Pantry Walk-In, Stone Counters, View to Family Room
Room Master Bathroom Features: Double Vanity,Shower Only
Room Dining Room Features: Separate Dining Room
Special Features
Green Features: None
Special Listing Conditions: None
Special Circumstances: None
Sqft Info
Building Area Total: 2655
Building Area Source: Public Records
Tax Info
Tax Amount Annual: 8939
Tax Year: 2,023
Tax Parcel Letter: 068-0-01-0170
Unit Info
Utilities / Hvac
Cool System: Central Air, Zoned
Electric: 110 Volts
Heating: Central, Electric, Zoned
Utilities: Cable Available, Electricity Available, Sewer Available, Water Available
Sewer: Public Sewer
Waterfront / Water
Water Body Name: None
Water Source: Public
Waterfront Features: None
Directions
From I20, exit Sigman Rd. Head north on Sigman Rd. Turn left on Renaissance Dr NE. Once you enter the gated community, turn left on Adulusian Way. Right on Slaton Manonr Dr. Then Right on Morgan Lane. The home is on the left.Listing Provided courtesy of Your Home Sold Guaranteed Realty, Llc.
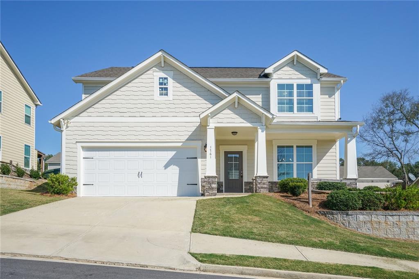
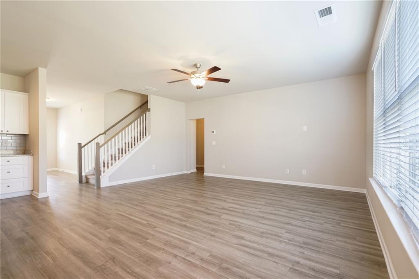
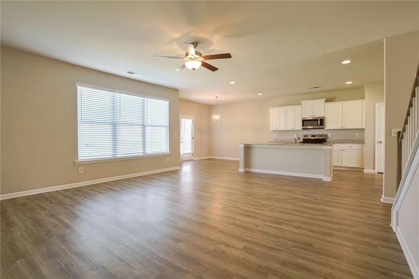
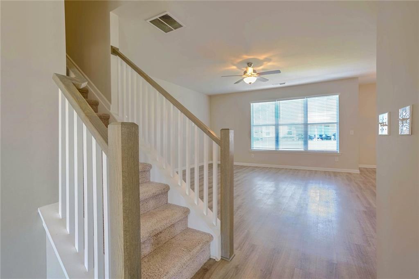
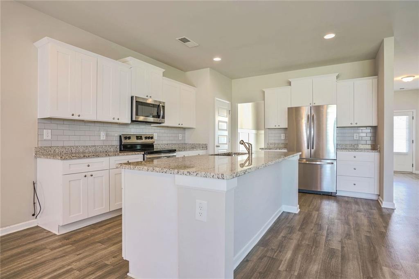
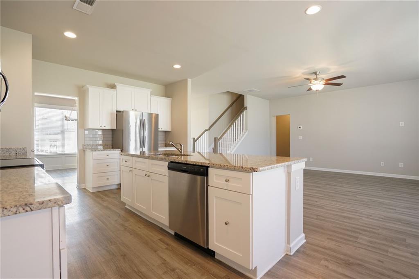
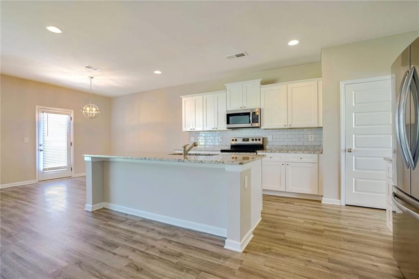
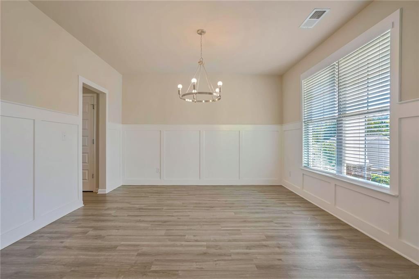
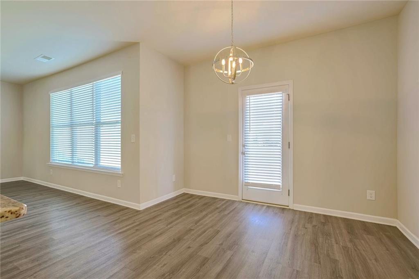
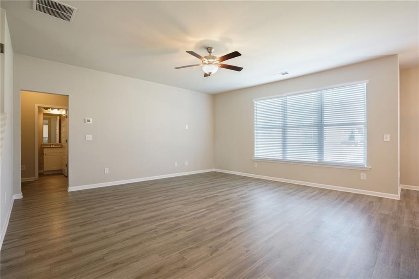
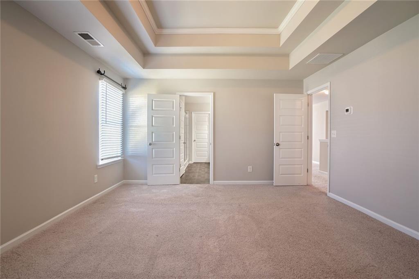
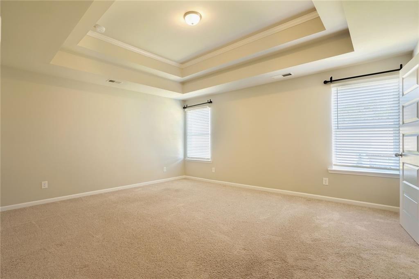
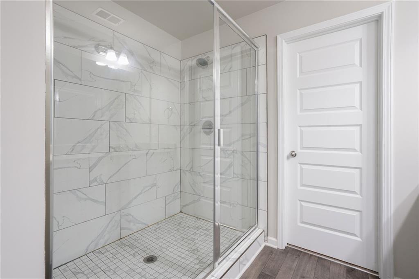
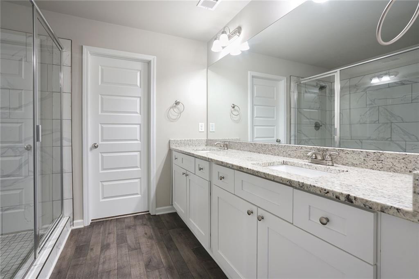
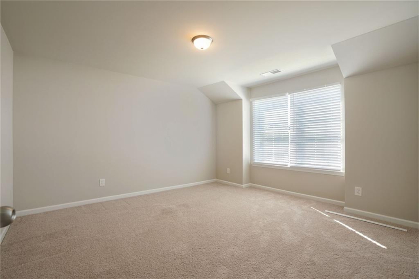
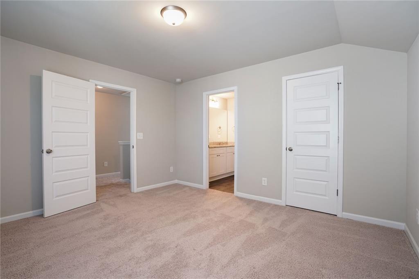
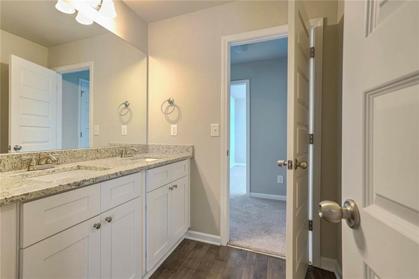
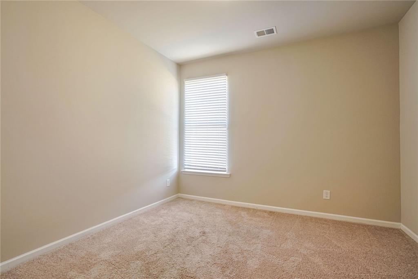
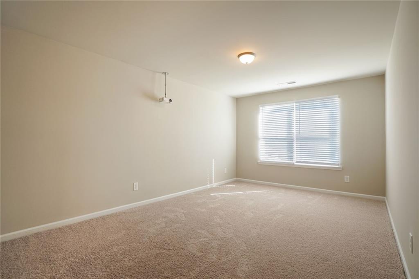
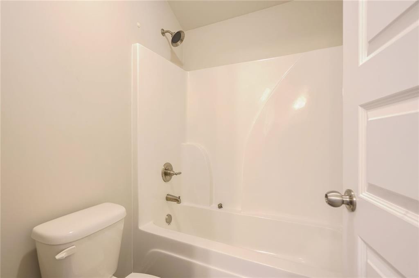
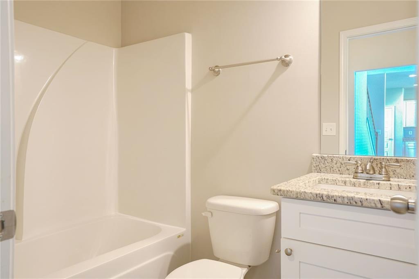
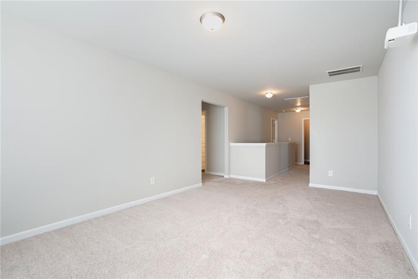
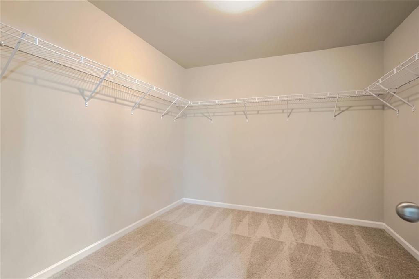
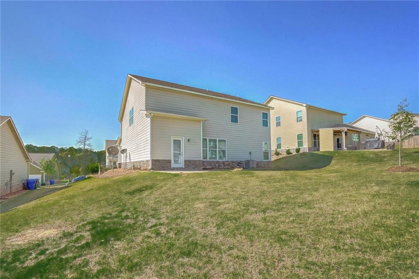
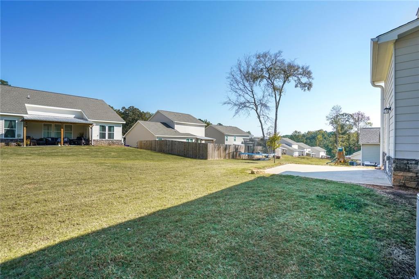
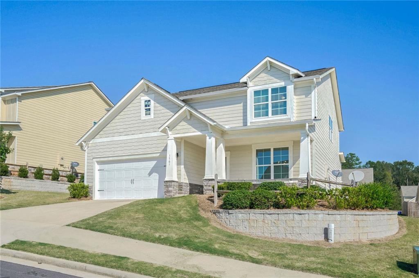
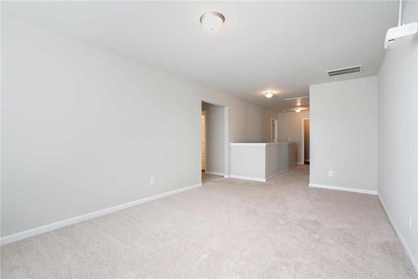
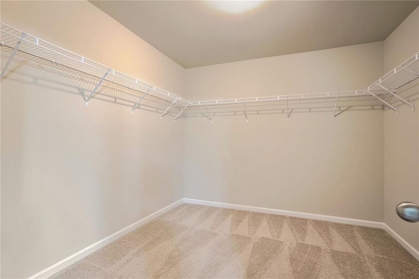
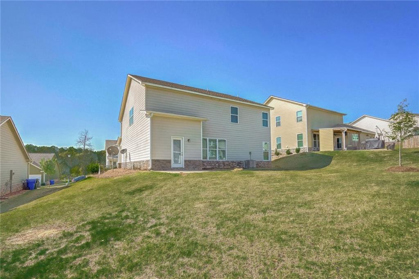
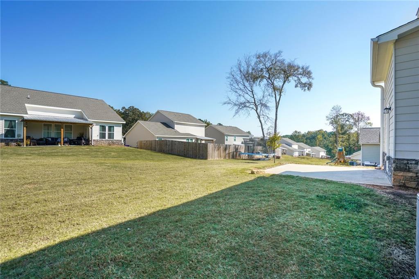
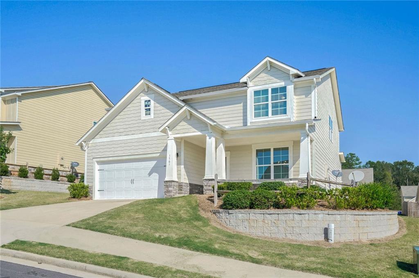
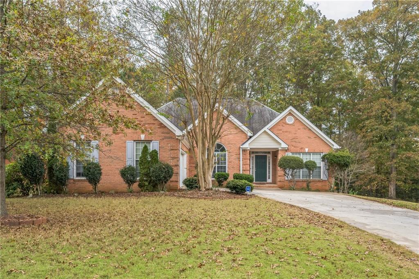
 MLS# 410616730
MLS# 410616730 