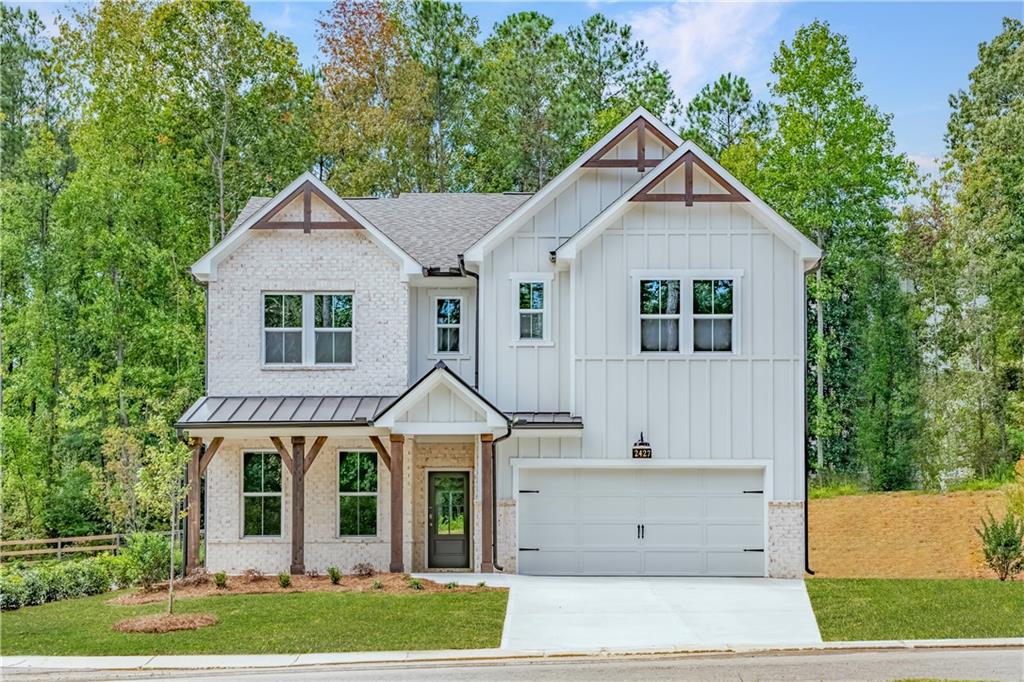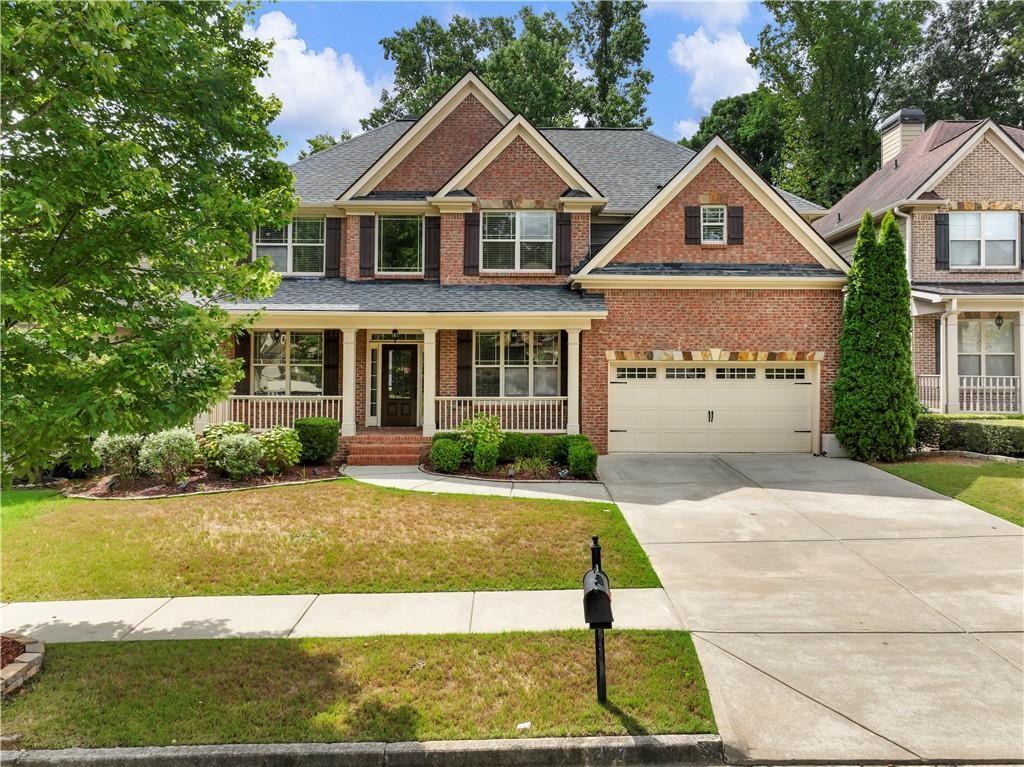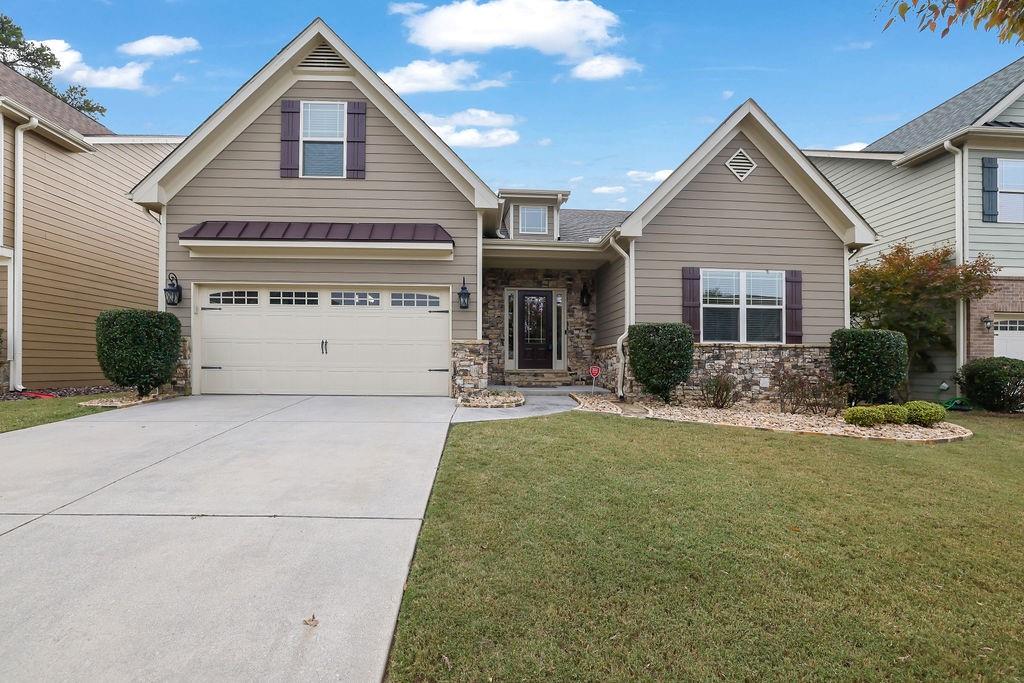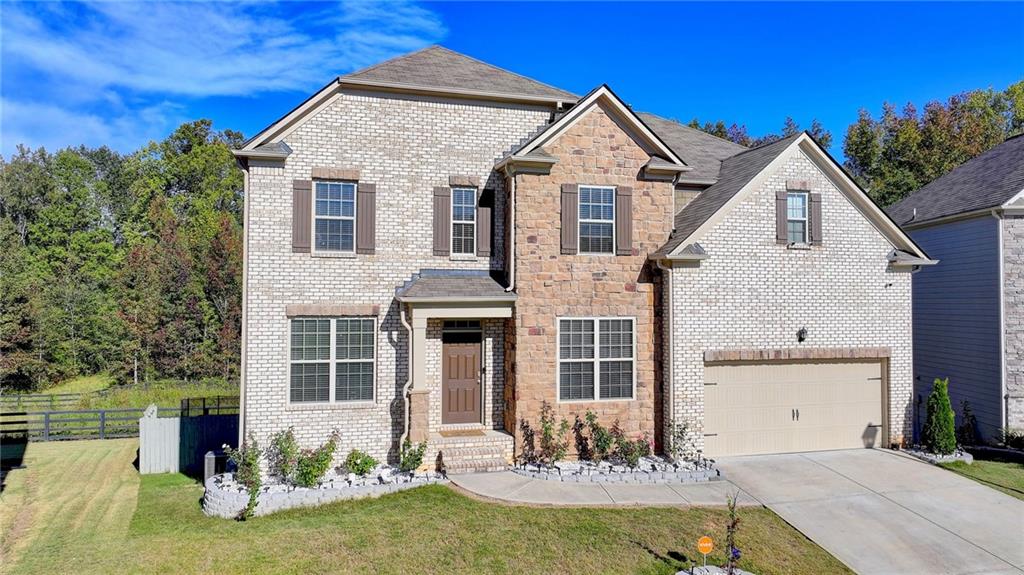Viewing Listing MLS# 398355358
Buford, GA 30518
- 4Beds
- 3Full Baths
- N/AHalf Baths
- N/A SqFt
- 2022Year Built
- 0.33Acres
- MLS# 398355358
- Residential
- Single Family Residence
- Active
- Approx Time on Market3 months, 11 days
- AreaN/A
- CountyGwinnett - GA
- Subdivision Northmark
Overview
Beautiful 2 year old well built home , Excellent location in NORTHMARK Subdivision with side walks, community pool, and childrens play ground, only minutes away from Suwannee town center and the Technology Park. situated in a cul de sac location with a very large private back yard.This sunny home features a large front porch and a covered back porch with deck and leading steps to back yard. Your guest will enjoy a private bedroom and a full bath on the main floor and very spacious Master suite and two other bedrooms on 2nd floor. Extra large sunny conversation room over looking a modern fully equipped kitchen. private office with built in Granite counter tops over looking very private back yard for anyone working from home. Only five minutes drive to all shopping, restaurants and all your needs including recreation facilities ad hospital. Nortmark is well placed in Lanier High School and Middle School.T his new home consists of an unfinished walkout Basement with plumbing stubbed in for a bedroom, bathroom ,additional kitchen and a family room or Theater room.
Association Fees / Info
Hoa Fees: 975
Hoa: Yes
Hoa Fees Frequency: Annually
Hoa Fees: 975
Community Features: Park, Playground, Pool, Dog Park
Hoa Fees Frequency: Annually
Association Fee Includes: Swim
Bathroom Info
Main Bathroom Level: 1
Total Baths: 3.00
Fullbaths: 3
Room Bedroom Features: Oversized Master, Sitting Room
Bedroom Info
Beds: 4
Building Info
Habitable Residence: Yes
Business Info
Equipment: Irrigation Equipment
Exterior Features
Fence: None
Patio and Porch: Covered, Deck, Front Porch, Patio, Rear Porch
Exterior Features: Garden, Private Yard, Rear Stairs
Road Surface Type: Asphalt
Pool Private: No
County: Gwinnett - GA
Acres: 0.33
Pool Desc: None
Fees / Restrictions
Financial
Original Price: $639,900
Owner Financing: Yes
Garage / Parking
Parking Features: Attached, Garage Door Opener, Driveway, Garage, Garage Faces Front, Kitchen Level, Level Driveway
Green / Env Info
Green Energy Generation: None
Handicap
Accessibility Features: Accessible Kitchen
Interior Features
Security Ftr: Smoke Detector(s)
Fireplace Features: None
Levels: Two
Appliances: Dishwasher, Refrigerator, Disposal, Microwave, Range Hood, Self Cleaning Oven
Laundry Features: Laundry Room
Interior Features: Double Vanity, Other, Smart Home, Walk-In Closet(s)
Flooring: Ceramic Tile, Hardwood, Carpet
Spa Features: None
Lot Info
Lot Size Source: Assessor
Lot Features: Back Yard, Cleared, Cul-De-Sac
Lot Size: 159x155x160x40
Misc
Property Attached: No
Home Warranty: Yes
Open House
Other
Other Structures: None
Property Info
Construction Materials: Brick Front
Year Built: 2,022
Property Condition: Resale
Roof: Shingle
Property Type: Residential Detached
Style: Traditional
Rental Info
Land Lease: Yes
Room Info
Kitchen Features: Breakfast Bar, Cabinets Stain, Pantry, Stone Counters, View to Family Room
Room Master Bathroom Features: Double Vanity,Separate Tub/Shower
Room Dining Room Features: Open Concept
Special Features
Green Features: None
Special Listing Conditions: Short Sale
Special Circumstances: Sold As/Is
Sqft Info
Building Area Total: 2579
Building Area Source: Builder
Tax Info
Tax Amount Annual: 8701
Tax Year: 2,023
Tax Parcel Letter: R7256-263
Unit Info
Utilities / Hvac
Cool System: Heat Pump
Electric: 110 Volts, 220 Volts
Heating: Central, Heat Pump
Utilities: Electricity Available, Natural Gas Available, Sewer Available, Cable Available, Underground Utilities, Water Available
Sewer: Public Sewer
Waterfront / Water
Water Body Name: None
Water Source: Public
Waterfront Features: None
Directions
GPS friendlyListing Provided courtesy of Southern Classic Realty
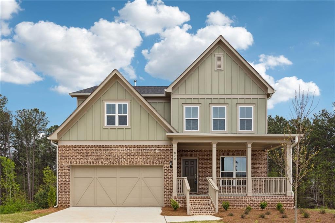
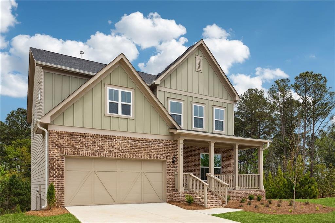
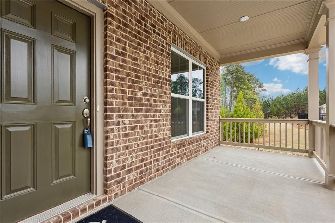
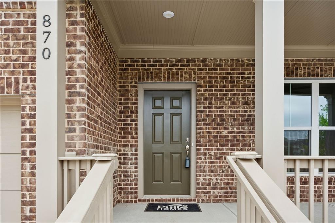
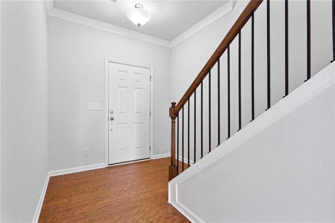
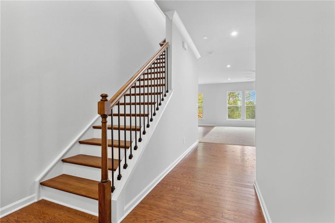
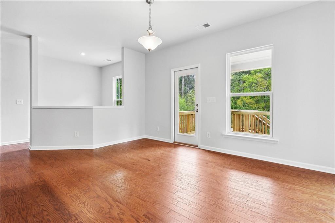
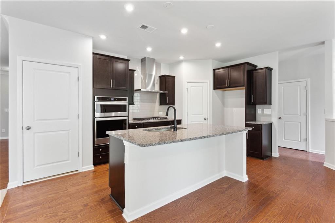
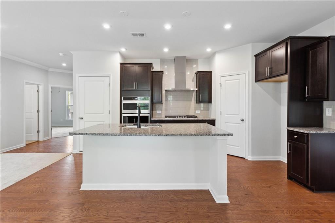
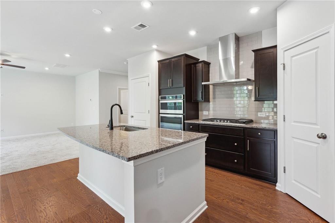
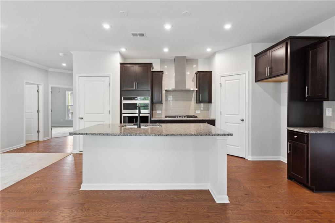
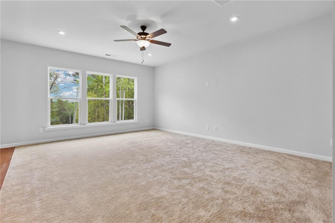
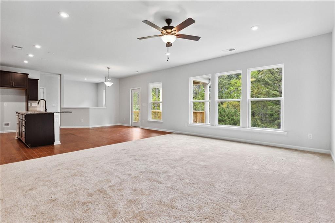
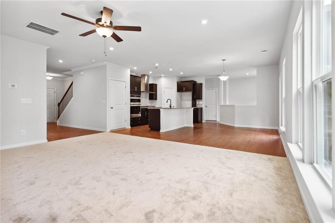
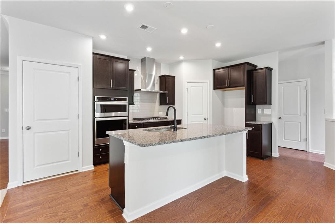
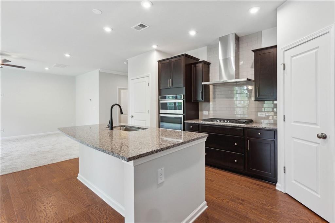
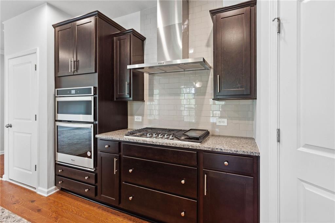
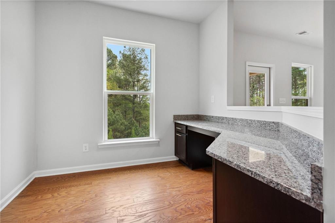
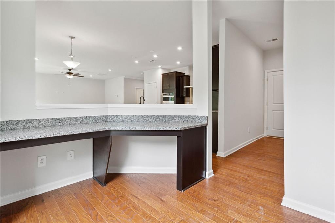
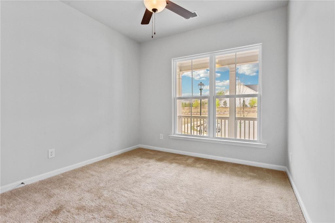
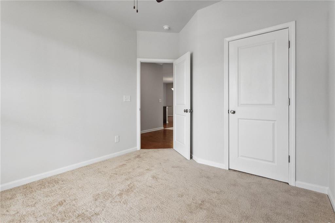
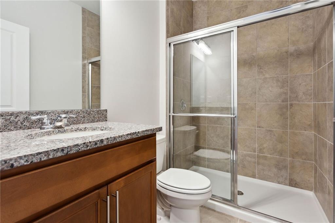
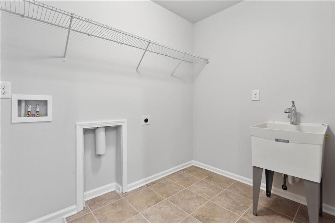
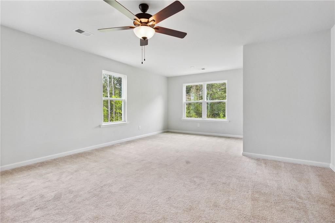
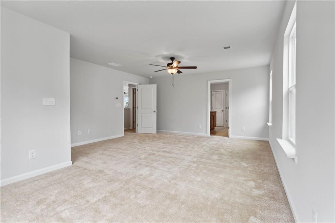
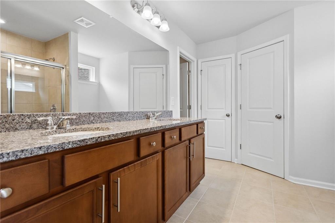
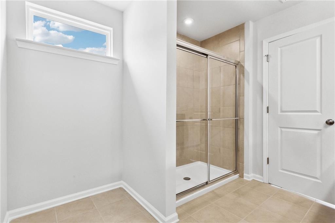
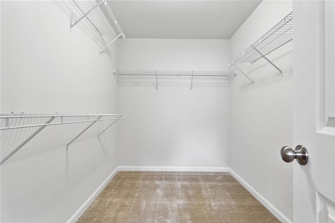
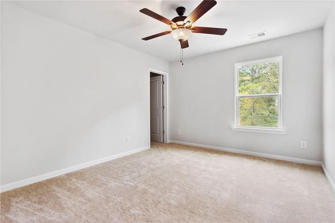
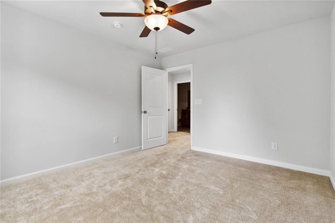
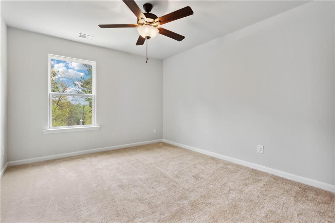
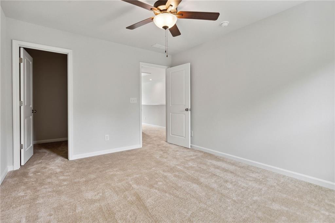
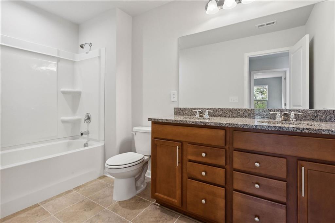
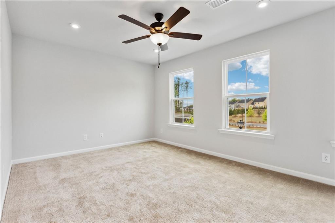
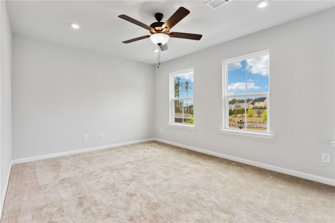
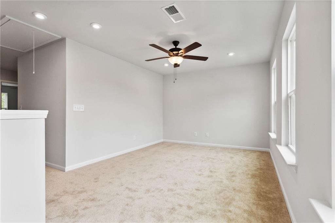
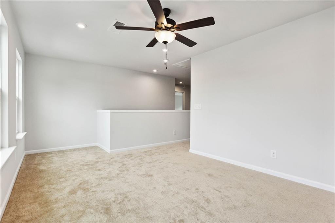
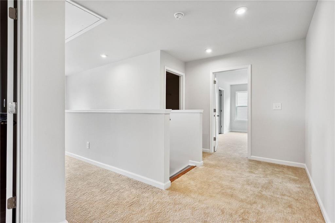
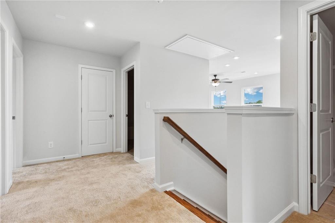
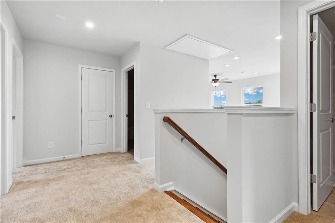
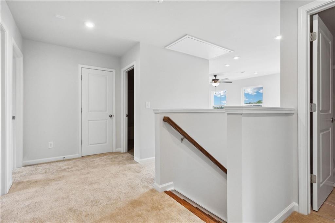
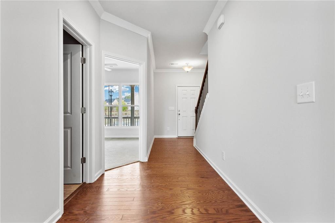
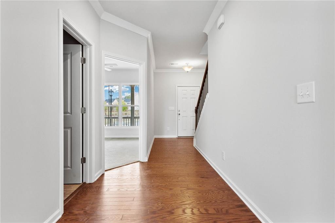
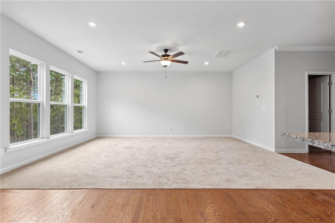
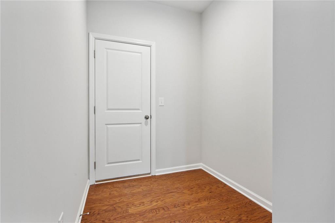
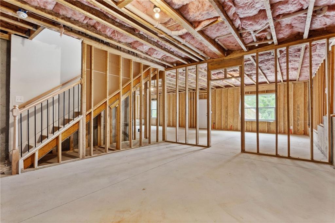
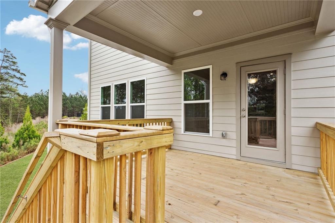
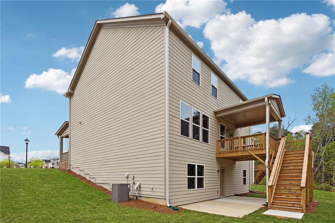
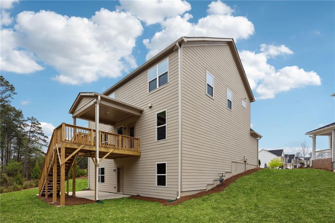
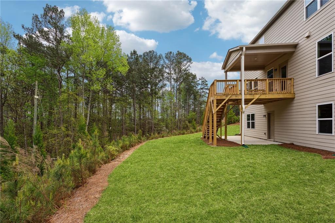
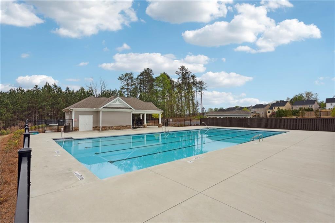
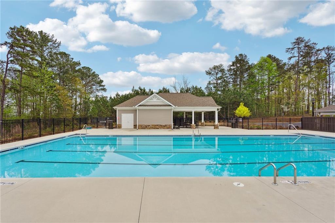
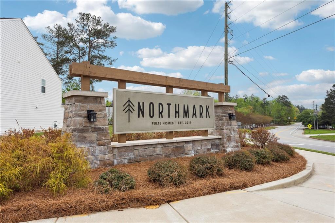
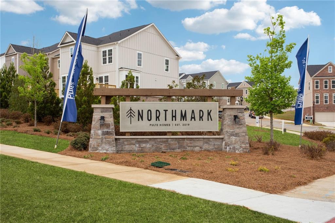
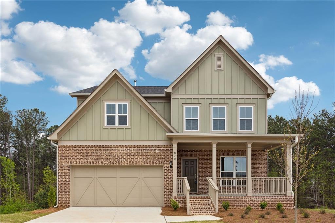
 MLS# 410817898
MLS# 410817898 