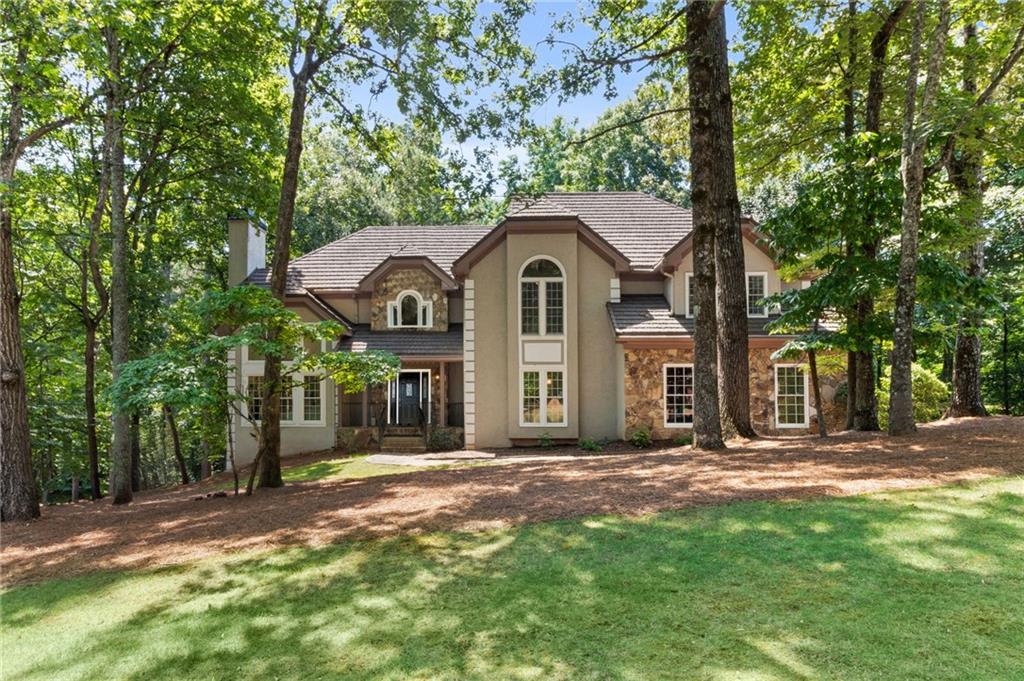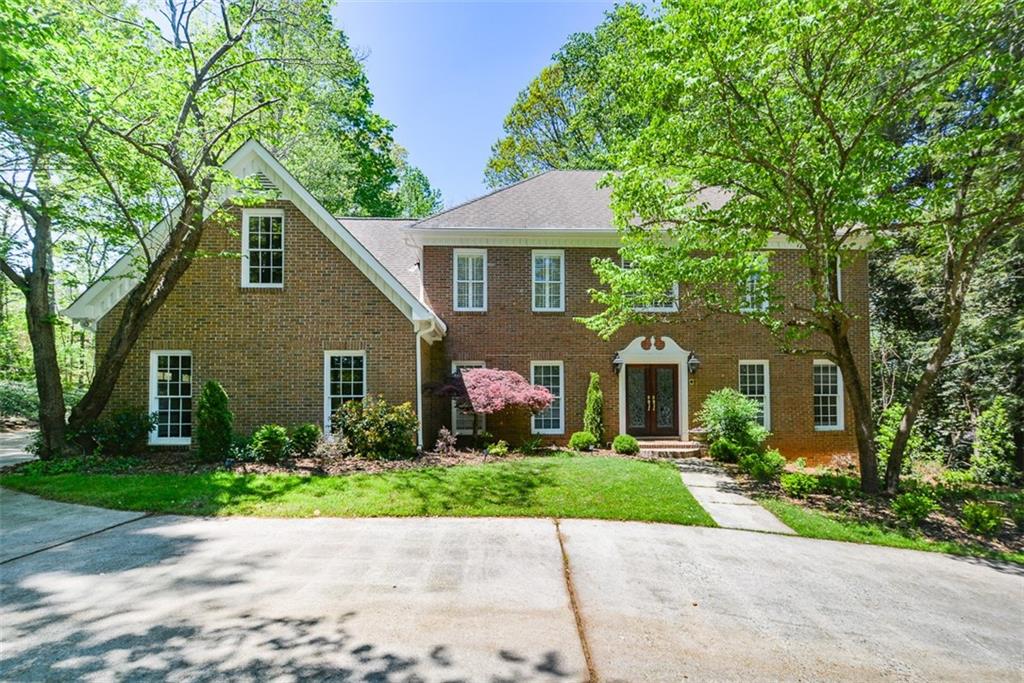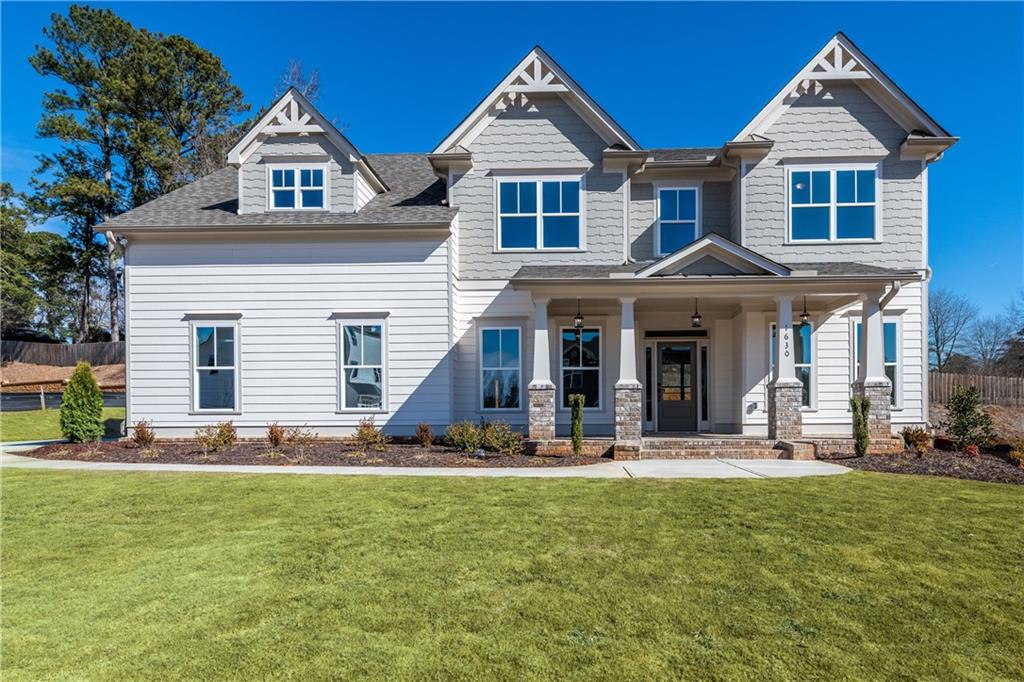Viewing Listing MLS# 398313512
Roswell, GA 30075
- 4Beds
- 3Full Baths
- 1Half Baths
- N/A SqFt
- 2024Year Built
- 0.61Acres
- MLS# 398313512
- Residential
- Single Family Residence
- Active
- Approx Time on Market3 months, 10 days
- AreaN/A
- CountyCobb - GA
- Subdivision Summit Chase
Overview
Welcome to this New Cotton States Properties home in top Lassiter High School district * The expansive primary suite is a true retreat, boasting a luxurious soaking tub and a separate frameless glass walk-in shower all on the main level * Autumn Ridge plan * Gourmet kitchen with gorgeous island overlooking family room, new stainless steel appliances and crisp white cabinetry * Enjoy your morning coffee in the breakfast room, which opens to a brand-new deck-perfect for outdoor dining * The family room, centered around a charming brick fireplace, is ideal for cozy gatherings * Possible second owner suite with private bath upstairs * Two additional bedrooms up stairs share jack-in-jill bath * Large office/media room *Full daylight basement add versatile living options* Covered back deck overlooks beautiful level home site * Brookfield swim/tennis available 5 mins away * Walking distance to Publix shopping * Historic downtown Roswell and Downtown Woodstock within 5-10 mins.* A traditional in building in Cobb County since 1972.
Association Fees / Info
Hoa: Yes
Hoa Fees Frequency: Annually
Hoa Fees: 1000
Community Features: Homeowners Assoc, Sidewalks, Street Lights
Bathroom Info
Main Bathroom Level: 1
Halfbaths: 1
Total Baths: 4.00
Fullbaths: 3
Room Bedroom Features: Master on Main
Bedroom Info
Beds: 4
Building Info
Habitable Residence: No
Business Info
Equipment: Irrigation Equipment
Exterior Features
Fence: None
Patio and Porch: Covered, Deck, Front Porch, Patio
Exterior Features: Rain Gutters
Road Surface Type: Asphalt
Pool Private: No
County: Cobb - GA
Acres: 0.61
Pool Desc: None
Fees / Restrictions
Financial
Original Price: $1,059,900
Owner Financing: No
Garage / Parking
Parking Features: Attached, Garage, Garage Door Opener, Kitchen Level
Green / Env Info
Green Energy Generation: None
Handicap
Accessibility Features: None
Interior Features
Security Ftr: Carbon Monoxide Detector(s), Security System Owned, Smoke Detector(s)
Fireplace Features: Brick, Gas Starter, Great Room
Levels: Two
Appliances: Dishwasher, Disposal, Double Oven, Gas Cooktop, Gas Water Heater, Microwave, Range Hood
Laundry Features: Laundry Room, Sink
Interior Features: Crown Molding, Double Vanity, Entrance Foyer 2 Story, Recessed Lighting, Smart Home, Tray Ceiling(s), Vaulted Ceiling(s), Walk-In Closet(s)
Flooring: Carpet, Hardwood, Tile
Spa Features: None
Lot Info
Lot Size Source: Other
Lot Features: Back Yard, Front Yard, Landscaped, Level
Misc
Property Attached: No
Home Warranty: Yes
Open House
Other
Other Structures: None
Property Info
Construction Materials: Brick, HardiPlank Type
Year Built: 2,024
Property Condition: New Construction
Roof: Composition, Ridge Vents, Shingle
Property Type: Residential Detached
Style: Traditional
Rental Info
Land Lease: No
Room Info
Kitchen Features: Breakfast Bar, Cabinets White, Kitchen Island, Pantry Walk-In, Solid Surface Counters, View to Family Room
Room Master Bathroom Features: Double Vanity,Separate Tub/Shower,Soaking Tub
Room Dining Room Features: Butlers Pantry,Seats 12+
Special Features
Green Features: None
Special Listing Conditions: None
Special Circumstances: None
Sqft Info
Building Area Total: 3500
Building Area Source: Builder
Tax Info
Tax Year: 2,024
Tax Parcel Letter: 16-0037-0-002-0
Unit Info
Utilities / Hvac
Cool System: Ceiling Fan(s), Central Air, Zoned
Electric: 110 Volts, 220 Volts
Heating: Forced Air, Natural Gas, Zoned
Utilities: Electricity Available, Natural Gas Available
Sewer: Septic Tank
Waterfront / Water
Water Body Name: None
Water Source: Public
Waterfront Features: None
Directions
USE GPSListing Provided courtesy of All Atlanta Realty, Llc
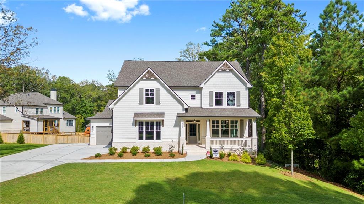
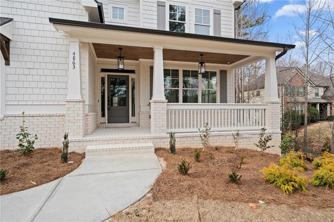
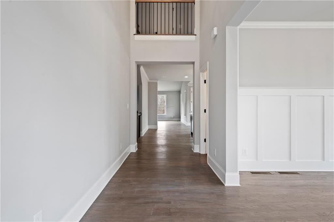
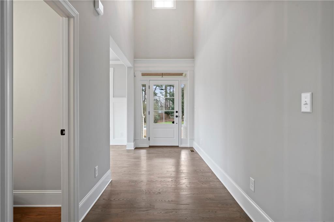
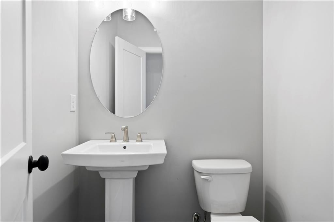
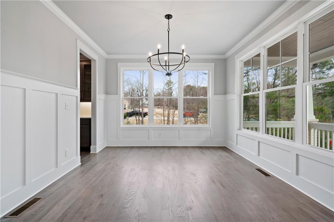
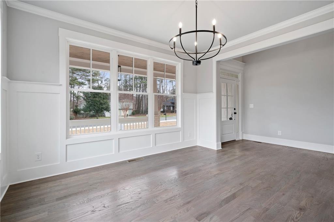
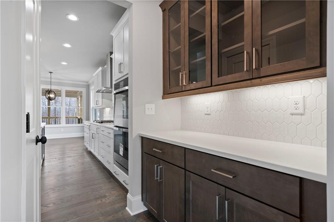
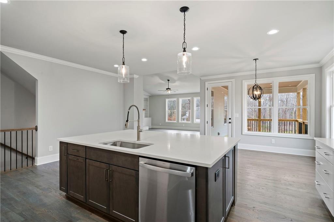
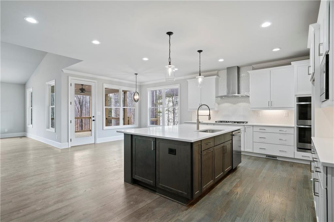
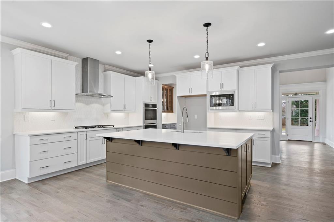
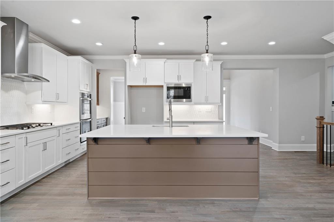
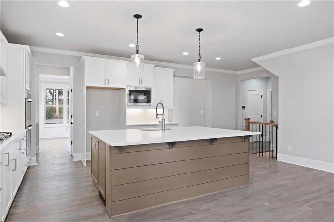
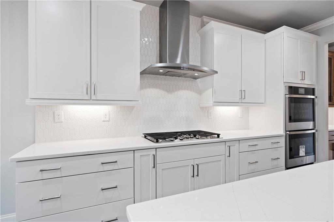
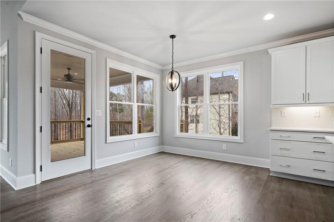
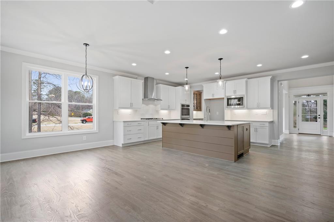
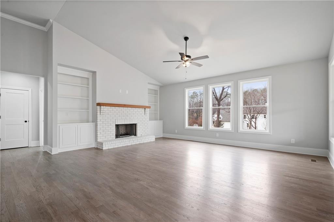
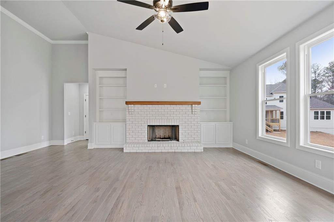
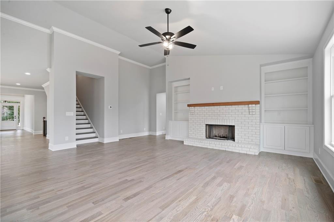
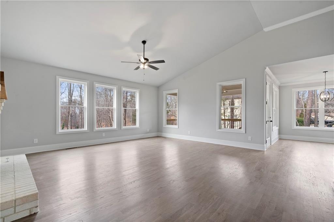
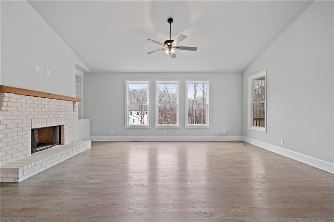
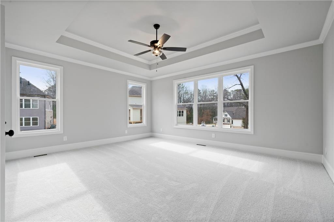
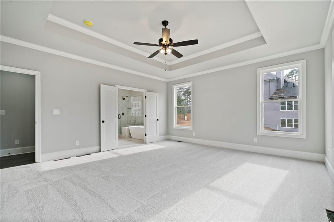
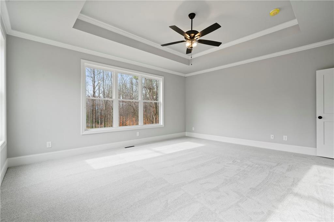
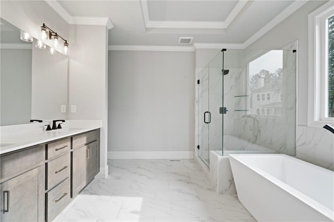
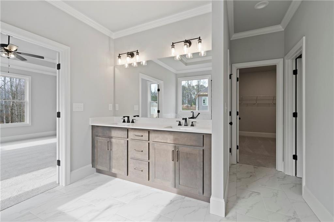
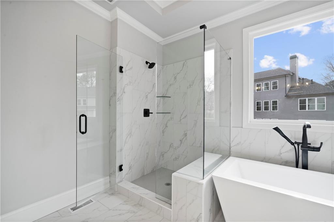
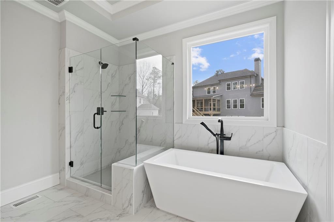
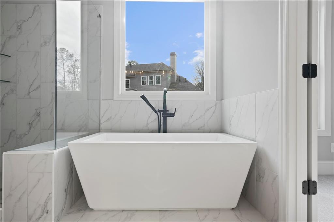
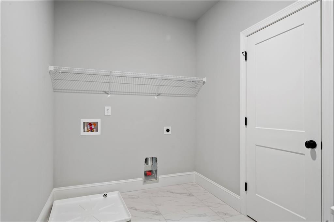
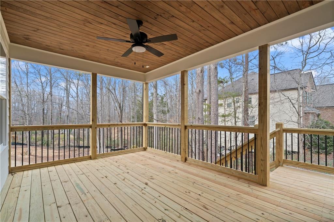
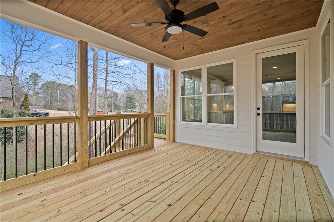
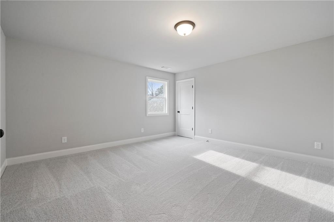
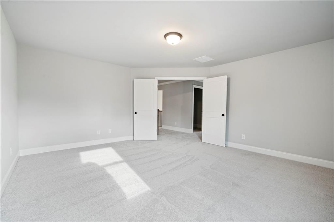
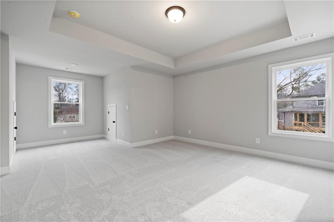
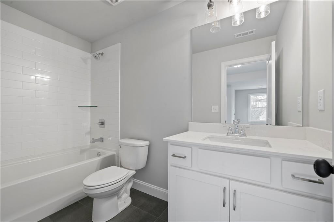
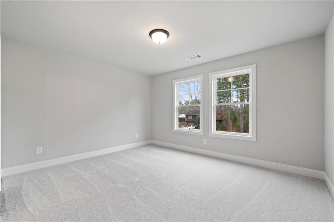
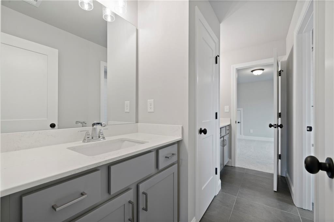
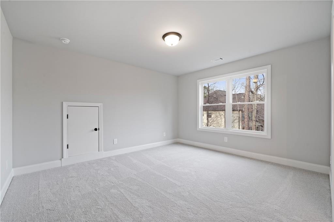
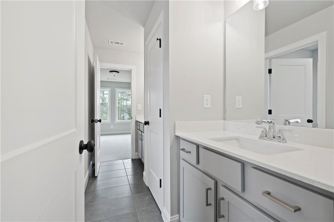
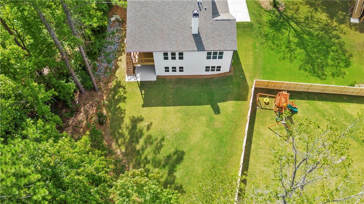
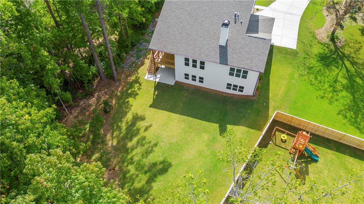
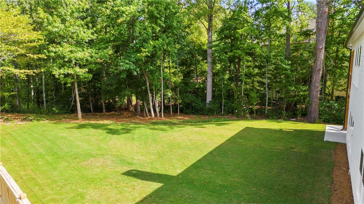
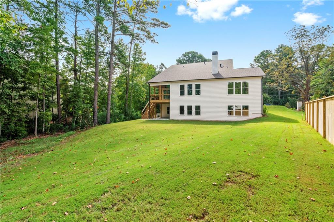
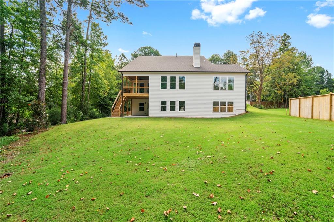
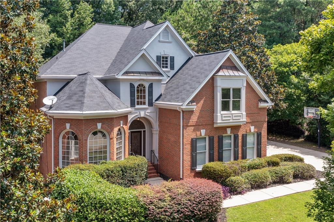
 MLS# 390328276
MLS# 390328276 