Viewing Listing MLS# 362277672
Roswell, GA 30075
- 5Beds
- 3Full Baths
- 1Half Baths
- N/A SqFt
- 1985Year Built
- 0.71Acres
- MLS# 362277672
- Residential
- Single Family Residence
- Active
- Approx Time on Market6 months, 23 days
- AreaN/A
- CountyFulton - GA
- Subdivision Brookfield Country Club
Overview
BUYER INCENTIVE! SELLER IS OFFERING A 2-1 BUY DOWN. Seller is offering funds to lower lender interest rates for the first 2 years of home ownership (2% the first year & 1% reduction the second year). Located in popular Brookfield Country Club, a custom-built, quality 4-sided brick home featuring 5 bedrooms, a full finished terrace level w/bedroom on-suite and an in-ground heated pool w/spa. Recent updates include new flooring, lighting, and paint throughout. The gourmet kitchen boasts cherry cabinets, a Thermador Professional range with a double electric oven, and a sub-zero refrigerator, dual sinks and new dishwasher. There is a convenient back staircase from the kitchen to the upper level. Upstairs, find two full bathrooms: an on-suite to the primary bedroom and a Jack and Jill bath with an additional vanity area. The versatile finished lower level offers a separate entrance, an adult child or in-law suite, and electrical & plumbing has been installed for a potential kitchen. It includes a full bath and multiple flex spaces suitable for an exercise room, recreation room, mother-in-law suite, or family activities along w/views and access to the pool area. The property features an expansive parking pad for a camper, boat, or additional vehicles. Brookfield Country Club provides resort-style amenities such as Golf, Tennis, and a Swim Team for its members. Located in a region renowned for top-tier schools, Roswell offers exceptional parks, recreation, & walking trails. The Brookfield Country Club neighborhood HOA membership is voluntary.
Association Fees / Info
Hoa: No
Hoa Fees Frequency: Annually
Community Features: Country Club, Fitness Center, Golf, Homeowners Assoc, Near Schools, Near Trails/Greenway, Pool, Swim Team, Tennis Court(s)
Bathroom Info
Halfbaths: 1
Total Baths: 4.00
Fullbaths: 3
Room Bedroom Features: Oversized Master, Split Bedroom Plan
Bedroom Info
Beds: 5
Building Info
Habitable Residence: Yes
Business Info
Equipment: None
Exterior Features
Fence: Fenced
Patio and Porch: Deck
Exterior Features: Courtyard, Private Yard
Road Surface Type: Asphalt
Pool Private: No
County: Fulton - GA
Acres: 0.71
Pool Desc: Fenced, In Ground, Tile
Fees / Restrictions
Financial
Original Price: $1,100,000
Owner Financing: Yes
Garage / Parking
Parking Features: Garage, Garage Door Opener, Garage Faces Side
Green / Env Info
Green Energy Generation: None
Handicap
Accessibility Features: Accessible Entrance, Accessible Kitchen
Interior Features
Security Ftr: Carbon Monoxide Detector(s), Fire Alarm
Fireplace Features: Brick, Electric, Great Room, Living Room, Stone
Levels: Three Or More
Appliances: Dishwasher, Disposal, Electric Range, Gas Cooktop, Microwave, Refrigerator
Laundry Features: Laundry Room, Main Level
Interior Features: Bookcases, Entrance Foyer 2 Story, High Ceilings 9 ft Lower, High Ceilings 9 ft Main, High Ceilings 9 ft Upper, Tray Ceiling(s), Walk-In Closet(s)
Flooring: Carpet, Ceramic Tile, Vinyl
Spa Features: None
Lot Info
Lot Size Source: Owner
Lot Features: Back Yard, Front Yard, Private, Wooded
Lot Size: 169x197x50x52x267
Misc
Property Attached: No
Home Warranty: Yes
Open House
Other
Other Structures: None
Property Info
Construction Materials: Brick 4 Sides
Year Built: 1,985
Property Condition: Resale
Roof: Composition
Property Type: Residential Detached
Style: Traditional
Rental Info
Land Lease: Yes
Room Info
Kitchen Features: Breakfast Room, Cabinets Stain, Eat-in Kitchen, Stone Counters
Room Master Bathroom Features: Double Vanity,Separate Tub/Shower,Soaking Tub
Room Dining Room Features: Separate Dining Room
Special Features
Green Features: Windows
Special Listing Conditions: None
Special Circumstances: None
Sqft Info
Building Area Total: 5000
Building Area Source: Owner
Tax Info
Tax Amount Annual: 6135
Tax Year: 2,023
Tax Parcel Letter: 22-3404-1291-007-1
Unit Info
Utilities / Hvac
Cool System: Central Air
Electric: 220 Volts
Heating: Central, Forced Air, Zoned
Utilities: Cable Available, Electricity Available, Sewer Available, Underground Utilities, Water Available
Sewer: Public Sewer
Waterfront / Water
Water Body Name: None
Water Source: Public
Waterfront Features: None
Directions
GPSListing Provided courtesy of Homesmart
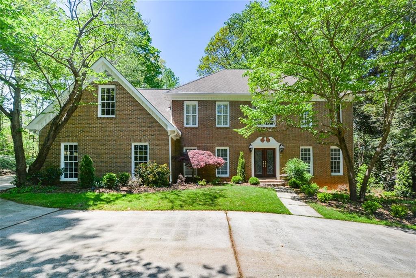
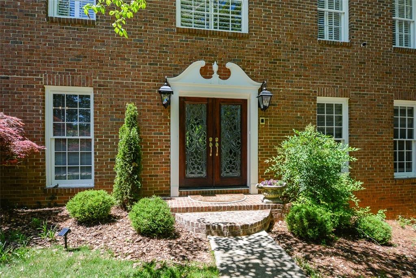
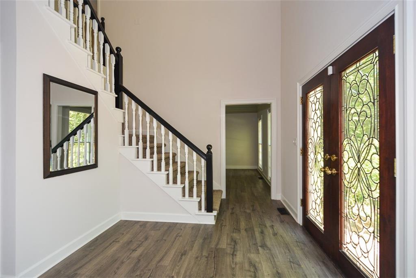
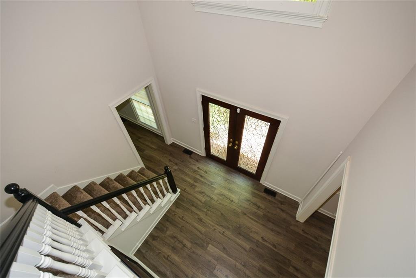
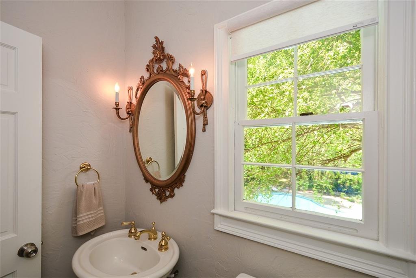
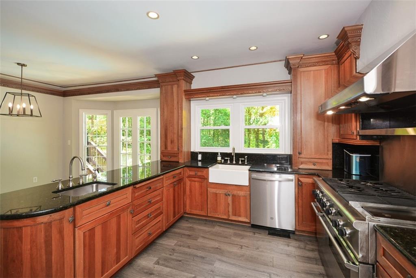
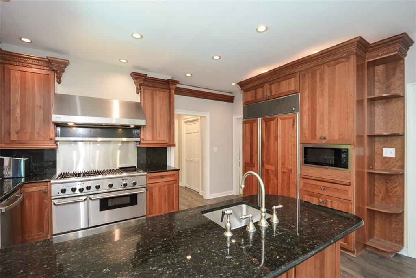
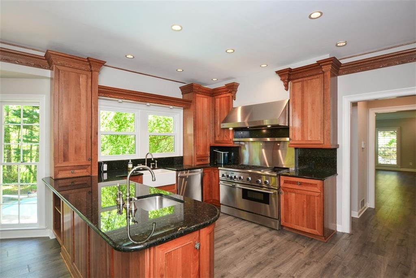
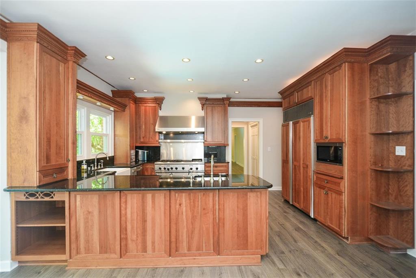
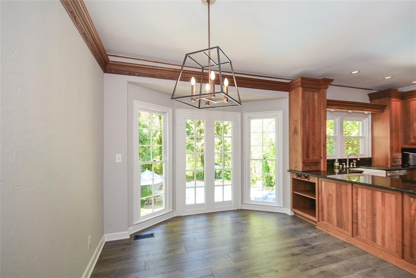
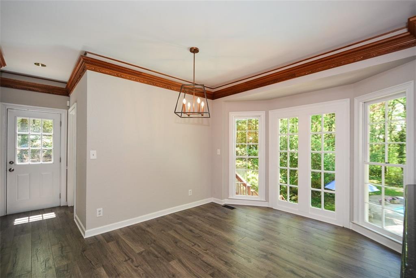
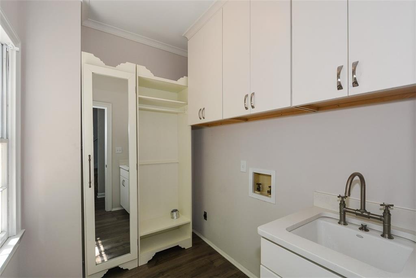
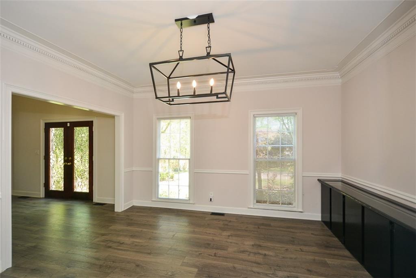
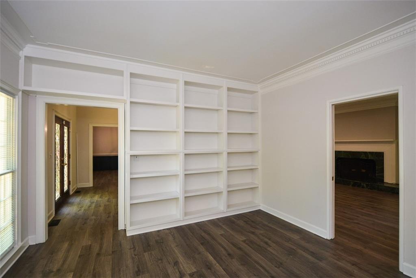
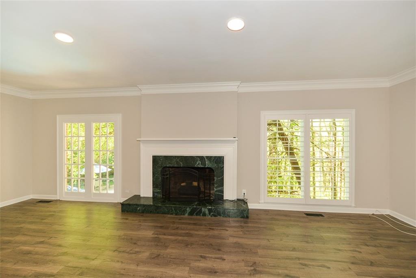
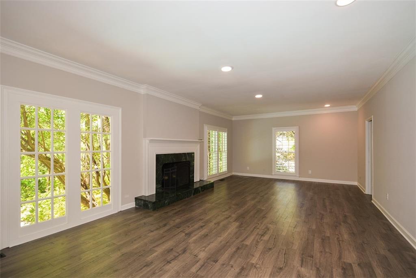
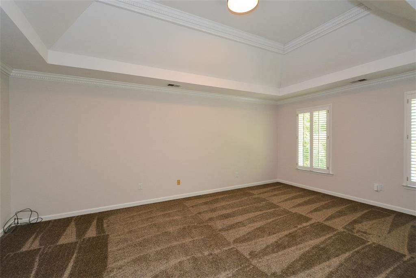
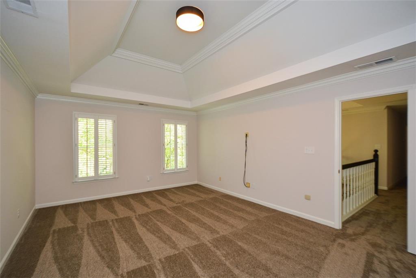
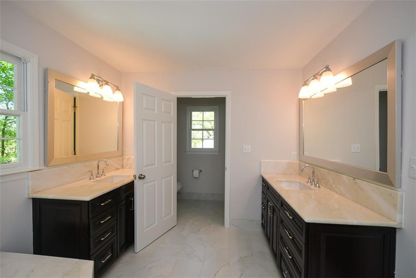
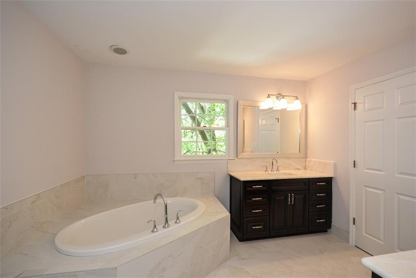
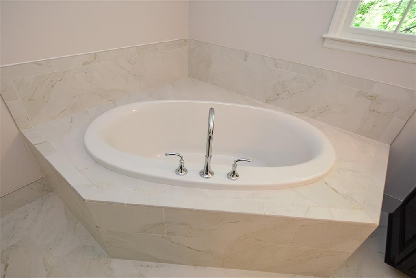
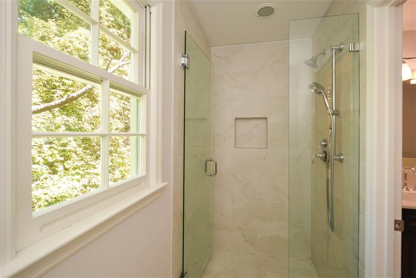
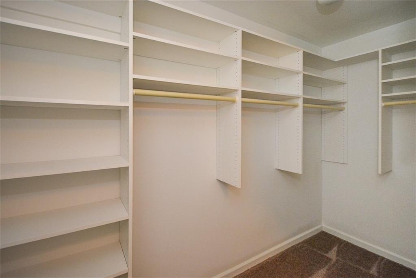
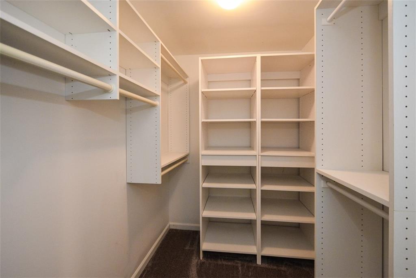
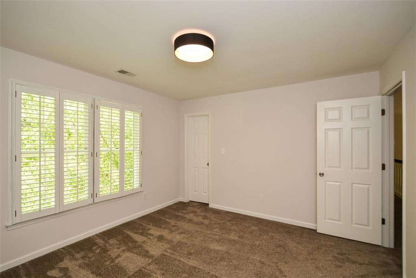
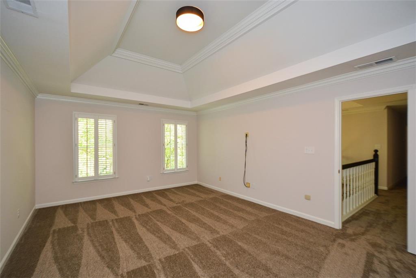
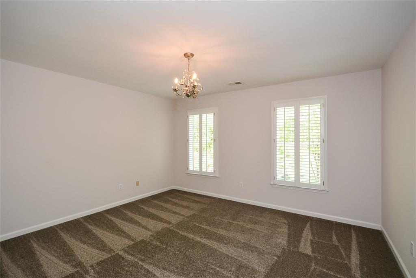
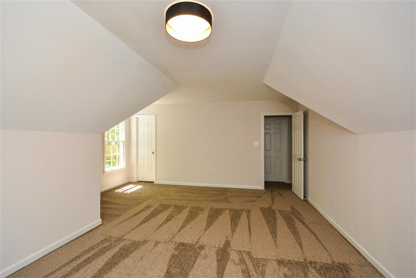
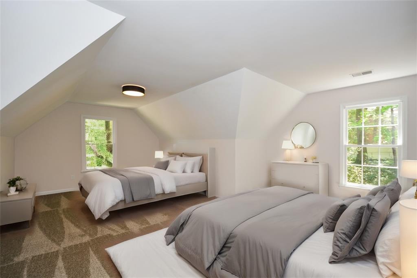
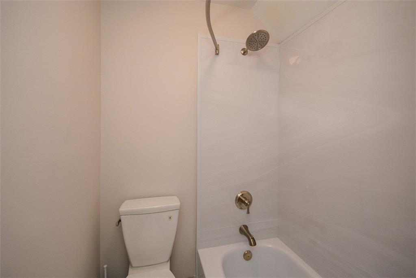
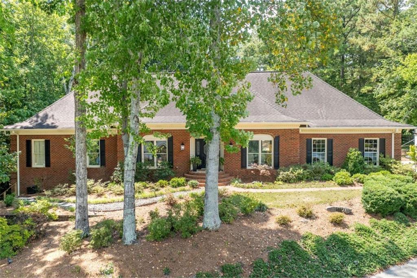
 MLS# 411260444
MLS# 411260444