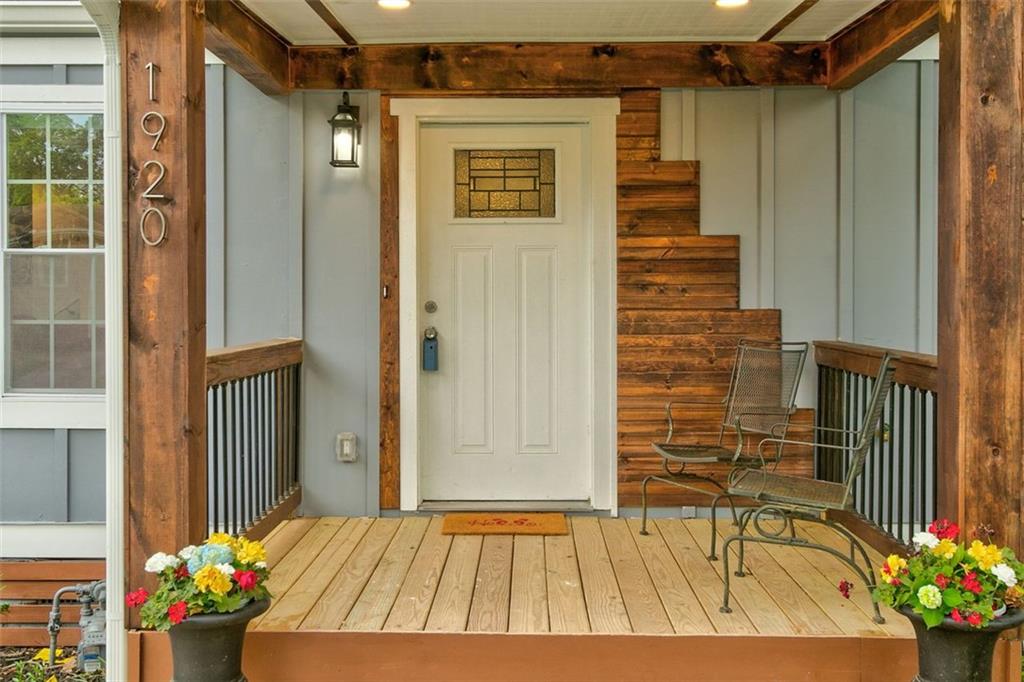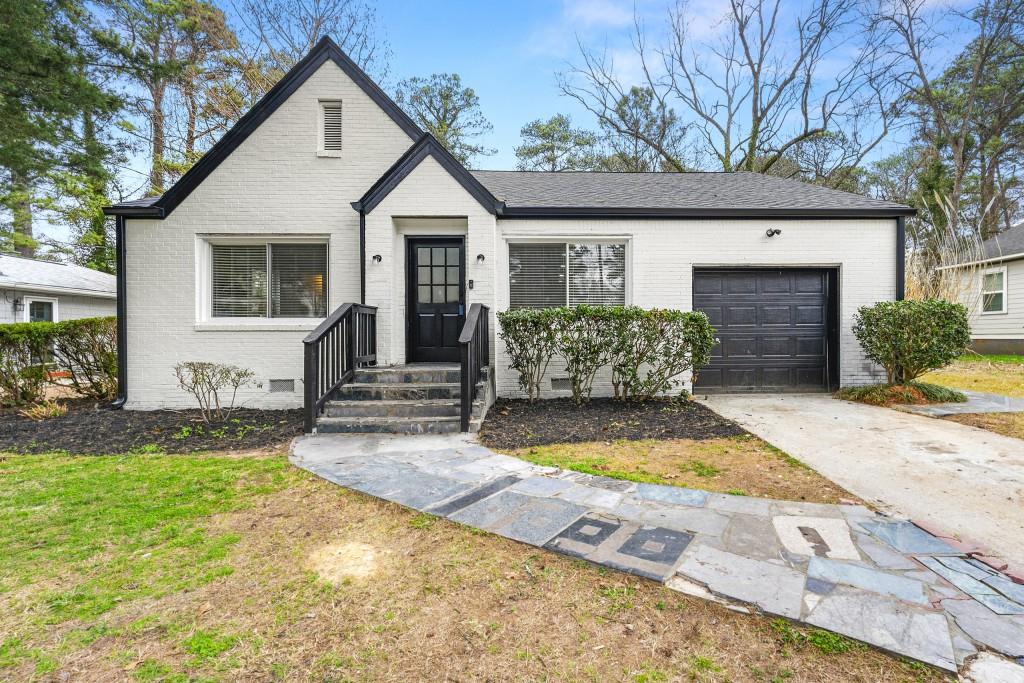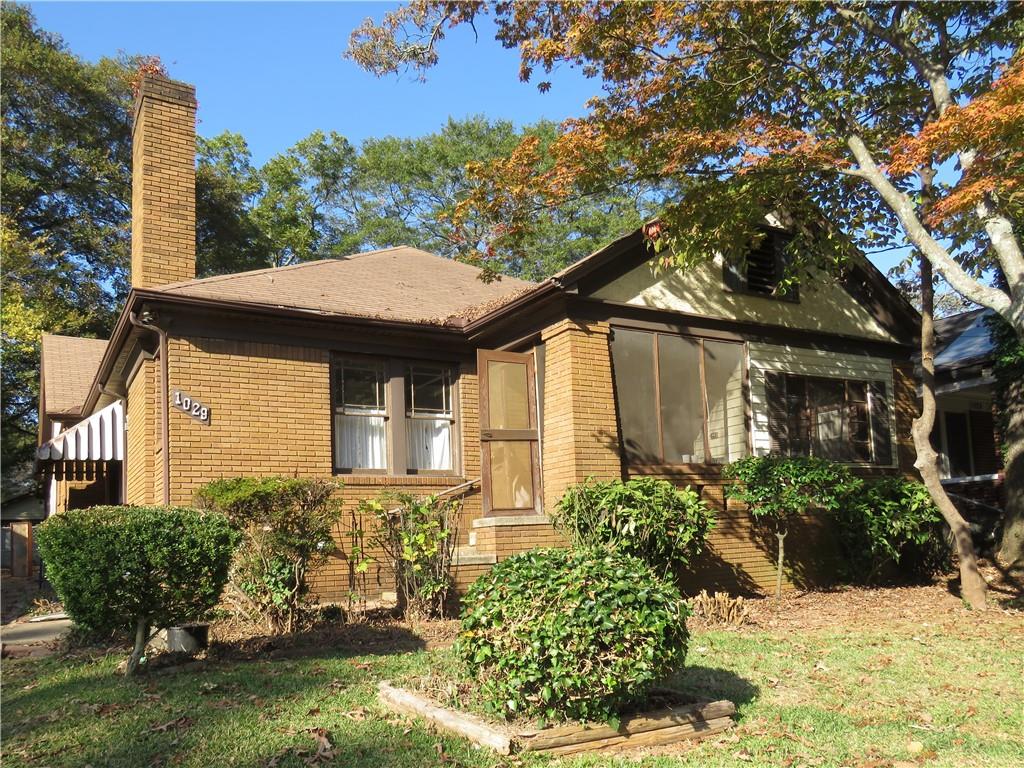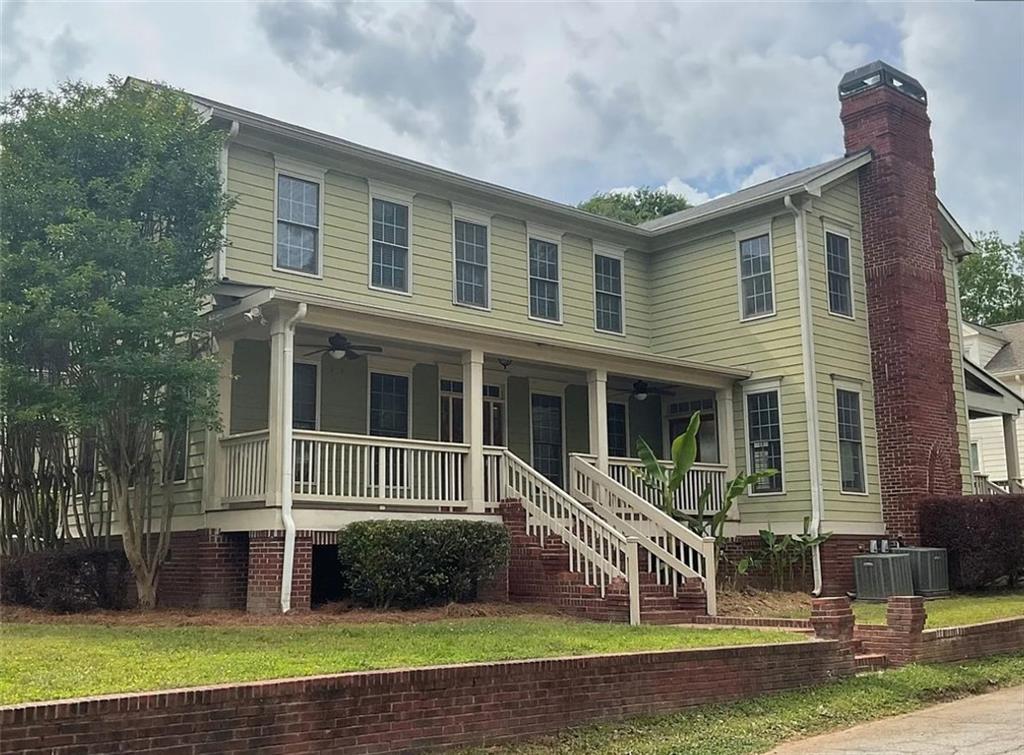Viewing Listing MLS# 398289048
Atlanta, GA 30310
- 4Beds
- 2Full Baths
- N/AHalf Baths
- N/A SqFt
- 1930Year Built
- 0.14Acres
- MLS# 398289048
- Residential
- Single Family Residence
- Active
- Approx Time on Market3 months, 10 days
- AreaN/A
- CountyFulton - GA
- Subdivision Oakland City
Overview
Say hello to THE OLIVE. She is green, peaceful, and the perfect modern craftsman for the modern Atlanta buyer. Tucked away on Oakland Citys quietest street, there is so much to love about this completely restored 4 bedroom, 2 bath bungalow. It begins when viewing this home's prime exterior features - the picturesque wide front porch, cedar shake gabled roof, and bespoke paint job. Walking through the solid oak front door into THE OLIVES interior you will find architectural details straight from the Magnolia Network- custom hallway trim, beautiful inlaid hardwood floors, a perfect open concept floor plan, large living room complete with built in shelving and fireplace. The modern chefs kitchen contains all new SS appliances, vast island, quartz countertops, custom pendant lighting, and designer wavy-glass tile backsplash. The OLIVEs crown jewel is the expansive owners suite which can easily accommodate a California king size bed. The primary bedroom contains 4 CLOSETS and spa like bath w/ west elm-esque modern wood double vanity, curated mirrors, rainwater shower head, designer tile and glass surround. The OLIVEs fantastic features continue into the tiered, lush, and landscaped backyard complete with brand new deck! The OLIVE is a great home and an even better investment, as evidenced by the multiple renovations happening on the street, billions of commercial development happening directly outside your front door and a convenient location to beltline, Marta, restaurants, coffee shops, grocery stores, parks, nature preserves, and all the best of intown living Atlanta has to offer!
Association Fees / Info
Hoa: No
Community Features: Near Beltline, Near Public Transport, Near Schools, Near Shopping, Near Trails/Greenway, Playground, Restaurant, Sidewalks
Bathroom Info
Main Bathroom Level: 2
Total Baths: 2.00
Fullbaths: 2
Room Bedroom Features: Master on Main, Oversized Master
Bedroom Info
Beds: 4
Building Info
Habitable Residence: No
Business Info
Equipment: None
Exterior Features
Fence: Back Yard
Patio and Porch: Deck, Front Porch
Exterior Features: None
Road Surface Type: Asphalt
Pool Private: No
County: Fulton - GA
Acres: 0.14
Pool Desc: None
Fees / Restrictions
Financial
Original Price: $405,000
Owner Financing: No
Garage / Parking
Parking Features: Driveway
Green / Env Info
Green Energy Generation: None
Handicap
Accessibility Features: None
Interior Features
Security Ftr: Carbon Monoxide Detector(s), Fire Alarm
Fireplace Features: Electric
Levels: One
Appliances: Dishwasher, Disposal, Electric Range, Range Hood, Refrigerator
Laundry Features: Laundry Room
Interior Features: Bookcases, Double Vanity, High Ceilings 9 ft Main, His and Hers Closets
Flooring: Hardwood
Spa Features: None
Lot Info
Lot Size Source: Public Records
Lot Features: Back Yard, Front Yard
Lot Size: 36x151
Misc
Property Attached: No
Home Warranty: No
Open House
Other
Other Structures: None
Property Info
Construction Materials: Cedar, Frame
Year Built: 1,930
Property Condition: Updated/Remodeled
Roof: Shingle
Property Type: Residential Detached
Style: Bungalow
Rental Info
Land Lease: No
Room Info
Kitchen Features: Cabinets White, Kitchen Island, Stone Counters, View to Family Room
Room Master Bathroom Features: Double Vanity,Shower Only
Room Dining Room Features: Open Concept
Special Features
Green Features: None
Special Listing Conditions: None
Special Circumstances: Investor Owned
Sqft Info
Building Area Total: 1550
Building Area Source: Appraiser
Tax Info
Tax Amount Annual: 4074
Tax Year: 2,023
Tax Parcel Letter: 14-0137-0007-026-5
Unit Info
Utilities / Hvac
Cool System: Ceiling Fan(s), Central Air
Electric: 110 Volts, 220 Volts
Heating: Central
Utilities: Cable Available, Electricity Available, Natural Gas Available, Phone Available, Sewer Available, Water Available
Sewer: Public Sewer
Waterfront / Water
Water Body Name: None
Water Source: Public
Waterfront Features: None
Directions
From Beltline entrance/ Lee + White. Head south on Lee street. Right on Campbelton. Left on Olive. Home is on your left.Listing Provided courtesy of Keller Knapp
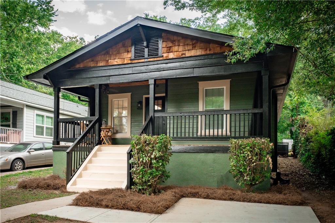
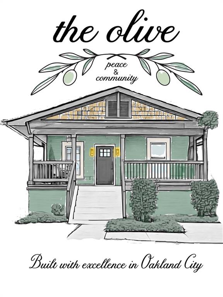
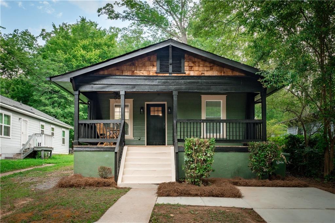
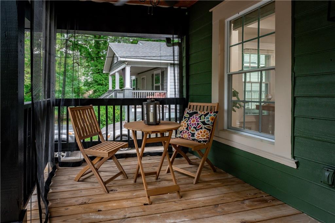
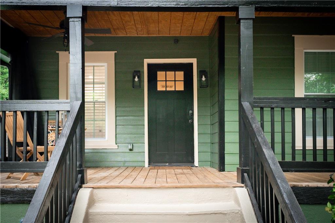
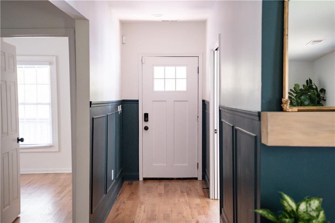
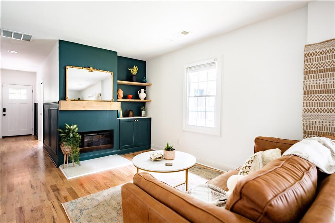
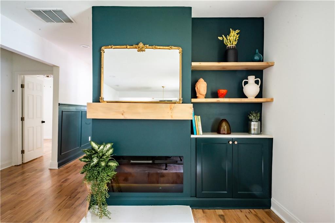
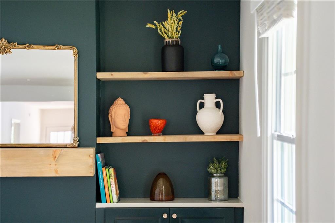
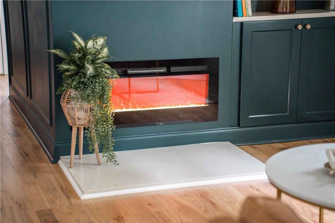
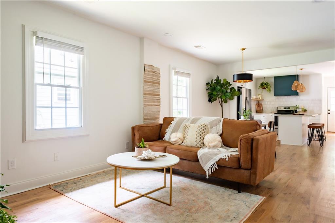
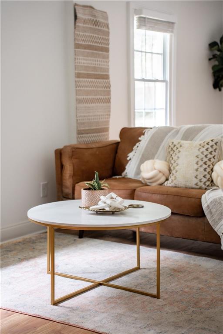
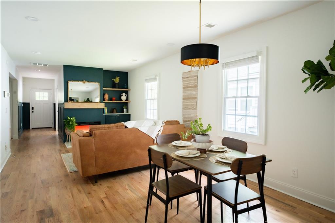
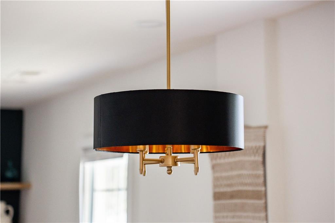
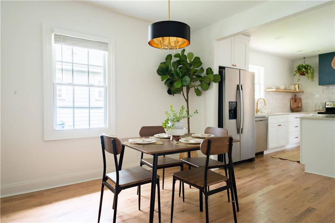
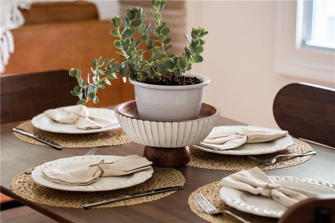
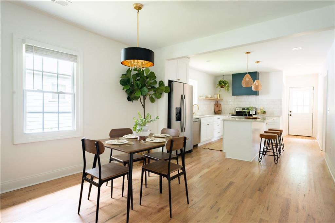
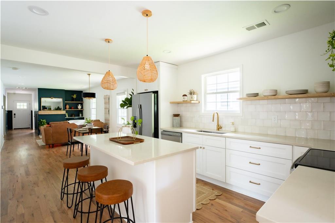
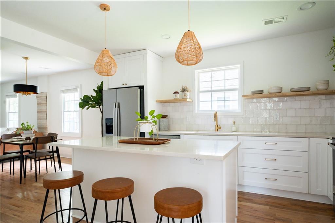
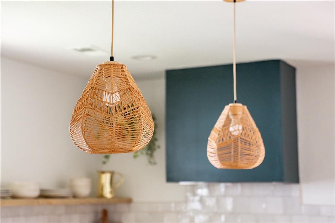
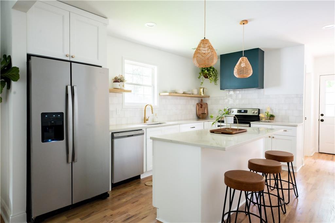
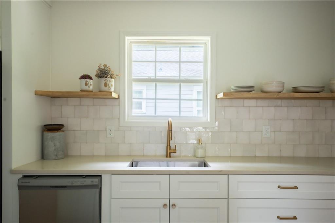
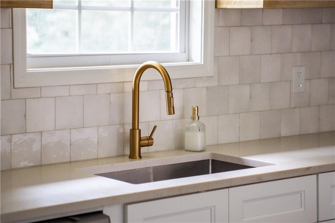
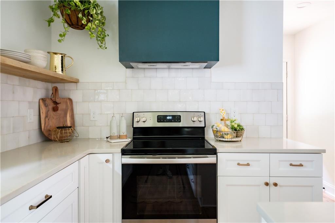
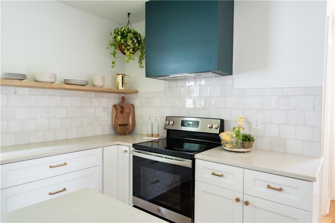
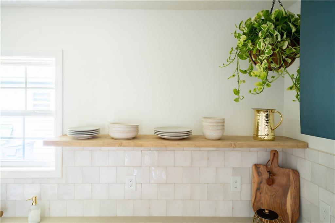
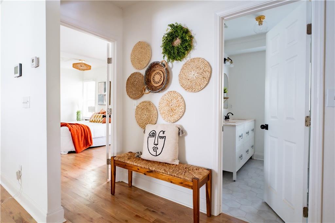
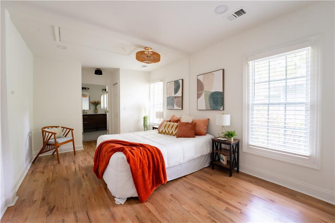
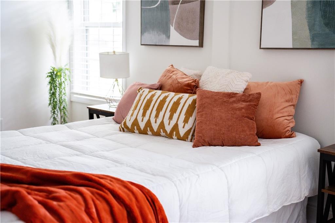
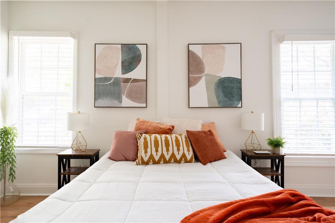
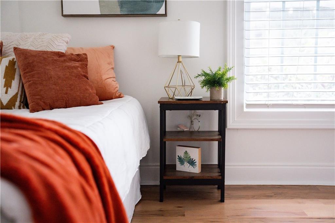
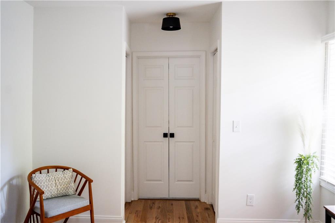
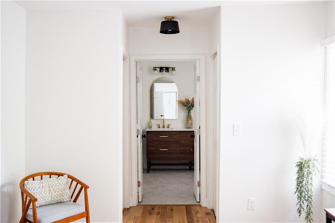
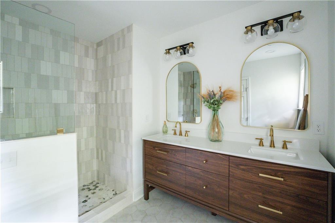
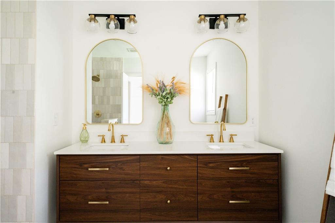
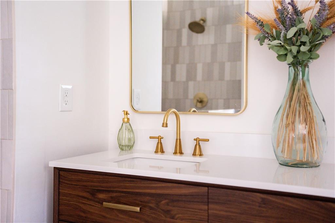
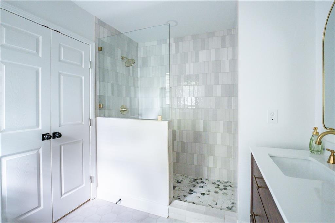
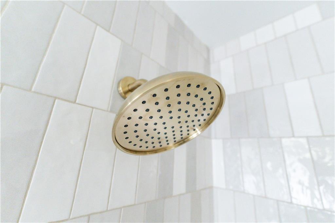
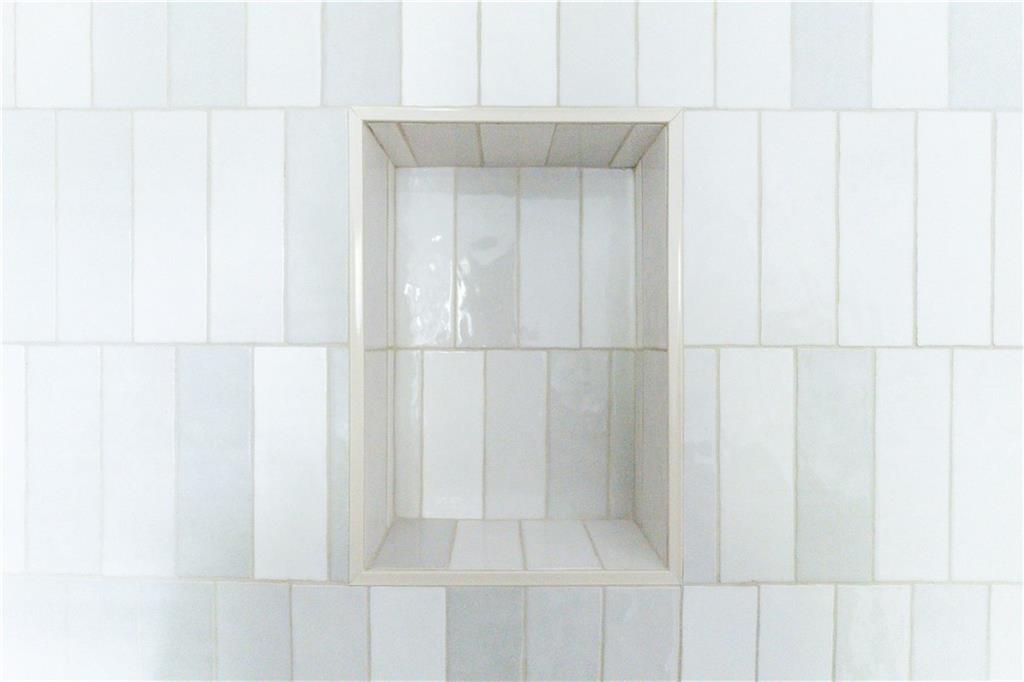
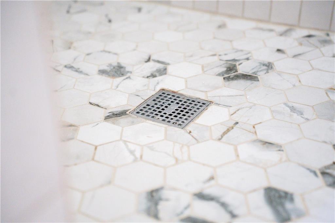
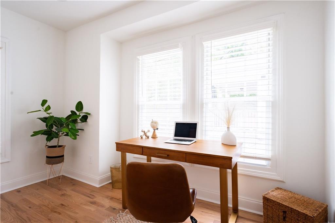
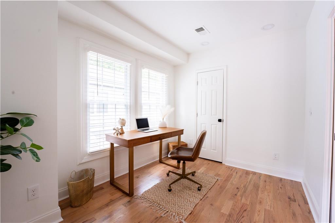
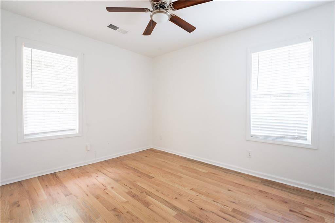
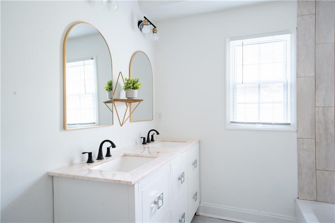
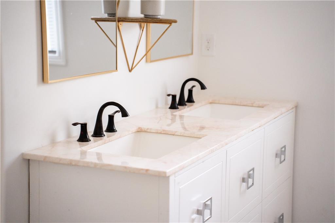
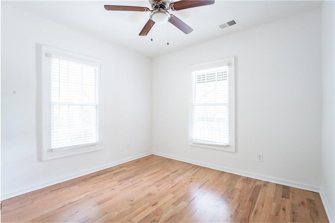
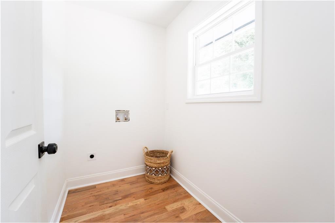
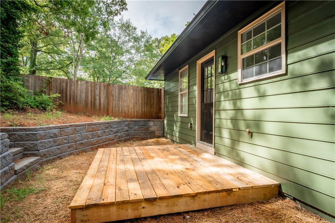
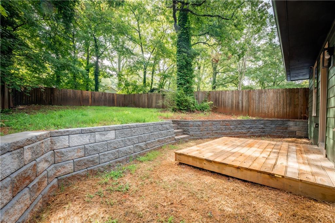
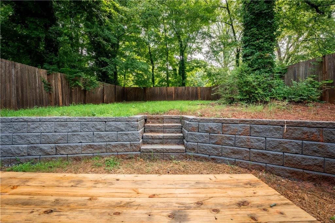
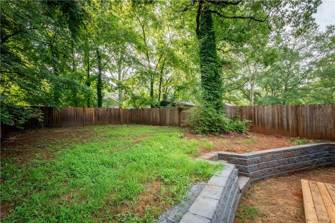
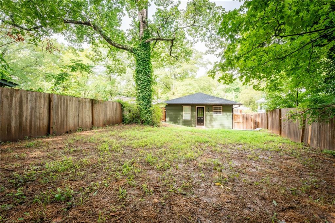
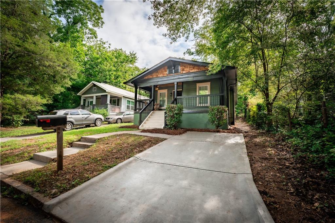
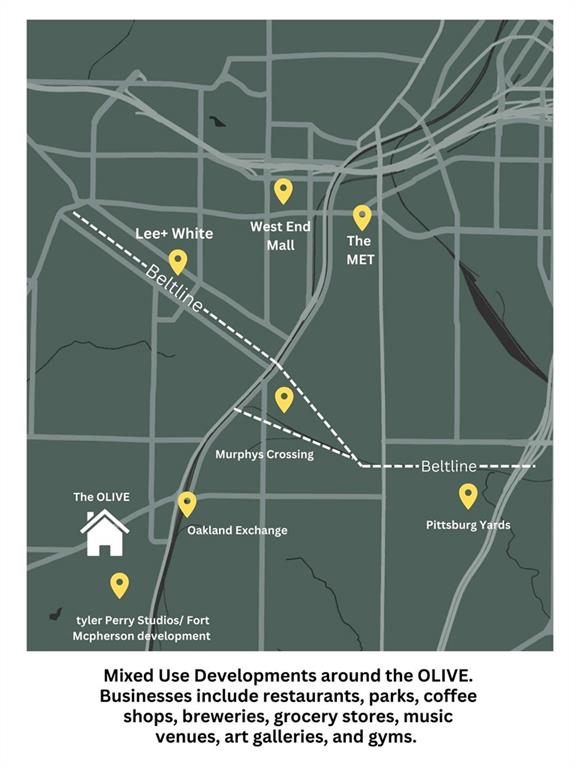
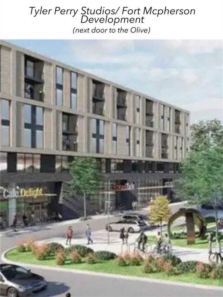
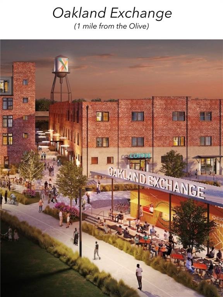
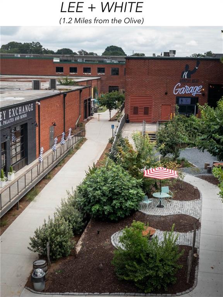
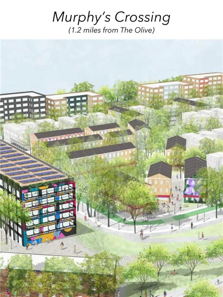
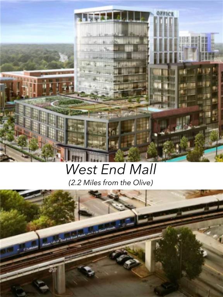
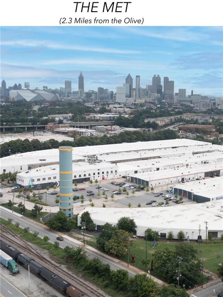
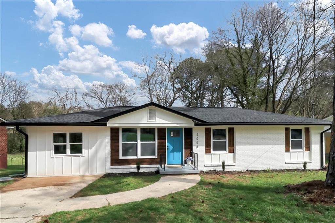
 MLS# 7352884
MLS# 7352884 