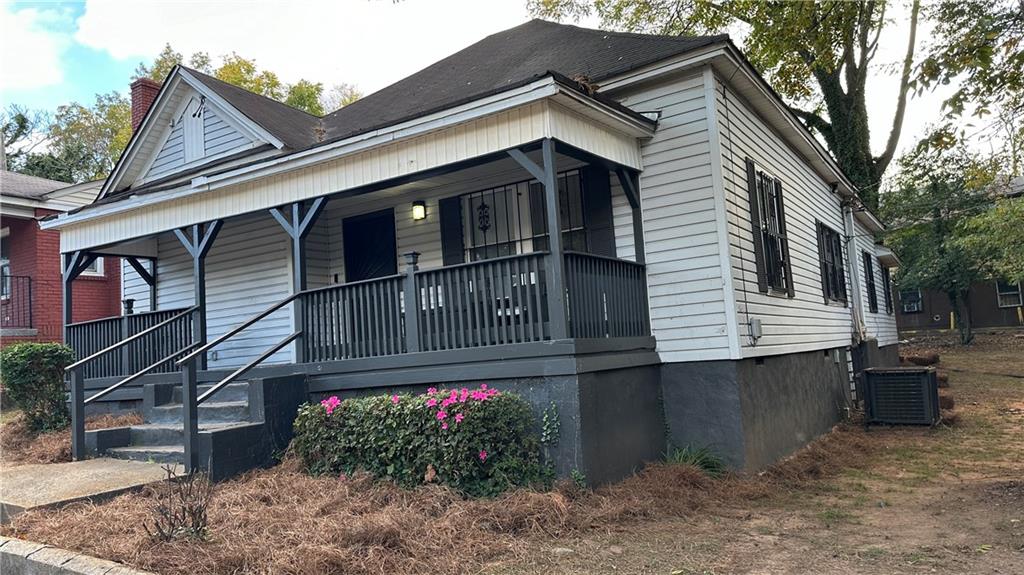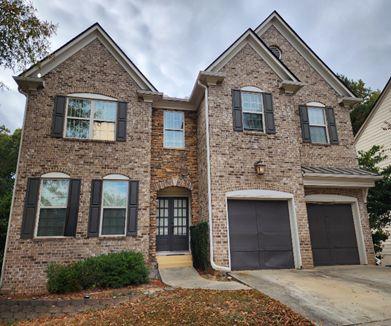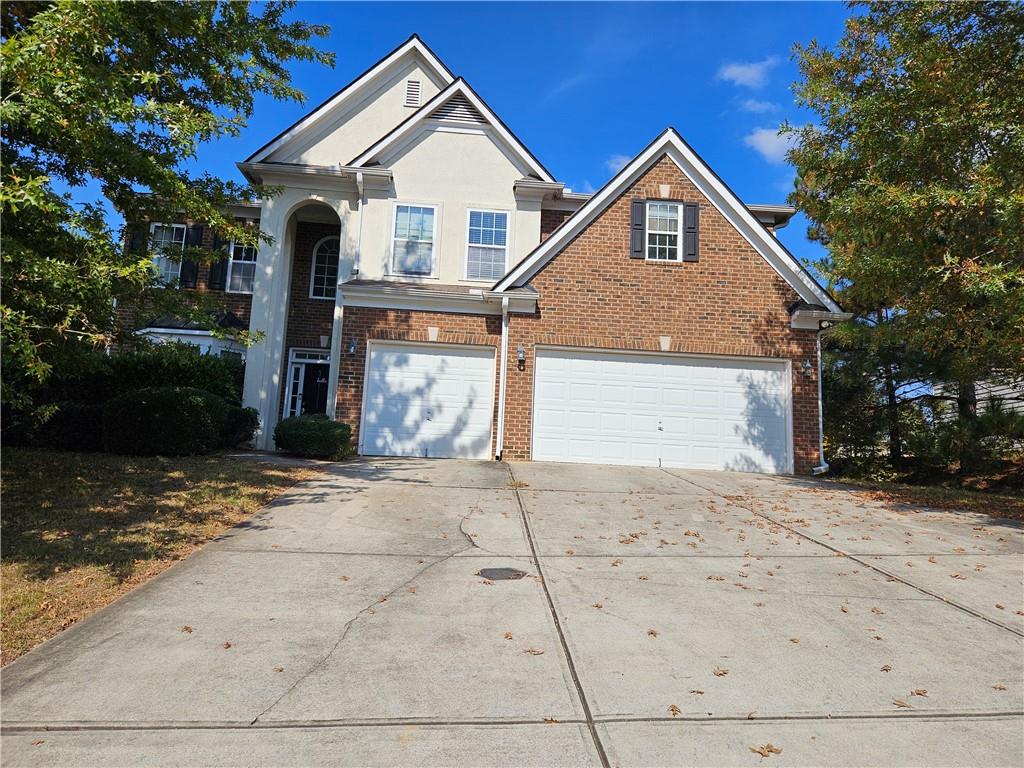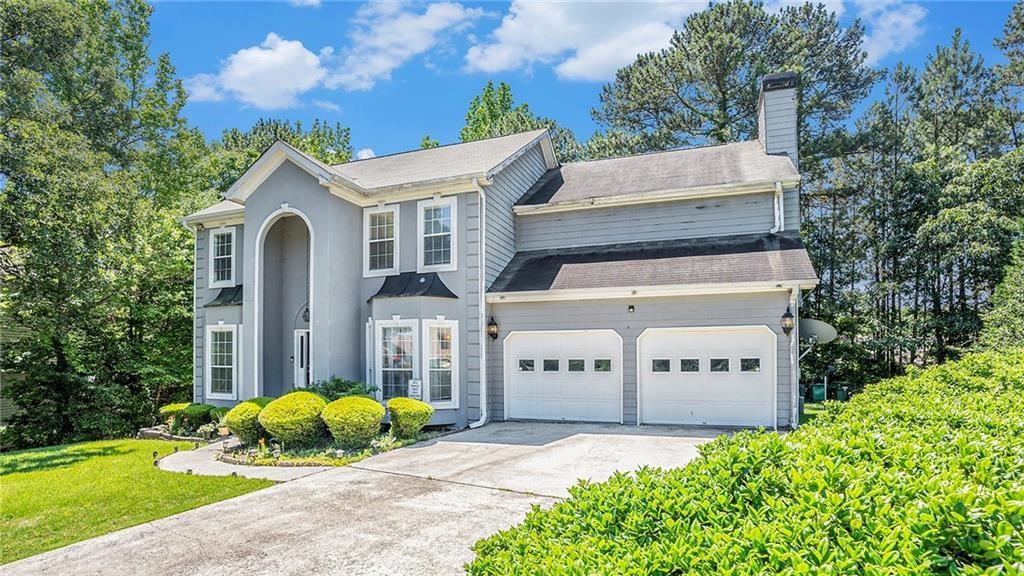Viewing Listing MLS# 411046078
Atlanta, GA 30310
- 5Beds
- 2Full Baths
- N/AHalf Baths
- N/A SqFt
- 1945Year Built
- 0.21Acres
- MLS# 411046078
- Residential
- Single Family Residence
- Active
- Approx Time on Market5 days
- AreaN/A
- CountyFulton - GA
- Subdivision Sylvan Hills
Overview
Great shape for its age! Keep what you like and remodel what you dont. Ready for your personal touches!! Classic 1940s original in the Sylvan Hills Subdivision, one of Atlanta's earliest suburb communities. This home is located close to I-75/85, Hwy 166, the Beltline, Midtown, 15 minutes or less to Atlanta Hartsfield Airport and so much more! No HOA but you have a great opportunity to be a part of the Sylvan Hills Neighborhood Association (SHNA) to stay informed about neighborhood happenings, meet your neighbors and learn more about community special events. Don't miss the opportunity to make this your New Home in one of Atlanta's most diverse and convenient In-Town Communities!
Association Fees / Info
Hoa: No
Community Features: Near Beltline, Near Public Transport
Hoa Fees Frequency: Annually
Bathroom Info
Main Bathroom Level: 2
Total Baths: 2.00
Fullbaths: 2
Room Bedroom Features: Master on Main
Bedroom Info
Beds: 5
Building Info
Habitable Residence: No
Business Info
Equipment: None
Exterior Features
Fence: Back Yard
Patio and Porch: Covered, Deck, Front Porch, Glass Enclosed, Rear Porch, Wrap Around
Exterior Features: Awning(s), Permeable Paving, Private Yard, Rain Barrel/Cistern(s), Rain Gutters
Road Surface Type: Asphalt
Pool Private: No
County: Fulton - GA
Acres: 0.21
Pool Desc: None
Fees / Restrictions
Financial
Original Price: $375,000
Owner Financing: No
Garage / Parking
Parking Features: Detached, Garage
Green / Env Info
Green Energy Generation: None
Handicap
Accessibility Features: None
Interior Features
Security Ftr: None
Fireplace Features: Living Room, Masonry, Raised Hearth
Levels: One
Appliances: Electric Range, Gas Water Heater
Laundry Features: In Bathroom, In Hall
Interior Features: Bookcases, Crown Molding, Permanent Attic Stairs, Other
Flooring: Carpet, Hardwood, Laminate
Spa Features: None
Lot Info
Lot Size Source: Public Records
Lot Features: Back Yard, Front Yard
Lot Size: 49x185x45x176
Misc
Property Attached: No
Home Warranty: No
Open House
Other
Other Structures: Garage(s)
Property Info
Construction Materials: Brick, Brick 4 Sides
Year Built: 1,945
Property Condition: Resale
Roof: Asbestos Shingle
Property Type: Residential Detached
Style: Bungalow, Ranch, Traditional
Rental Info
Land Lease: No
Room Info
Kitchen Features: Breakfast Room, Cabinets Stain, Keeping Room, Laminate Counters, View to Family Room
Room Master Bathroom Features: Tub/Shower Combo
Room Dining Room Features: Butlers Pantry,Separate Dining Room
Special Features
Green Features: None
Special Listing Conditions: None
Special Circumstances: None
Sqft Info
Building Area Total: 1870
Building Area Source: Public Records
Tax Info
Tax Amount Annual: 5266
Tax Year: 2,023
Tax Parcel Letter: 14-0121-0002-071-4
Unit Info
Utilities / Hvac
Cool System: Central Air
Electric: 110 Volts
Heating: Forced Air, Natural Gas
Utilities: Cable Available, Natural Gas Available, Phone Available, Sewer Available
Sewer: Public Sewer
Waterfront / Water
Water Body Name: None
Water Source: Public
Waterfront Features: None
Directions
All GPS services AccurateListing Provided courtesy of High Caliber Realty
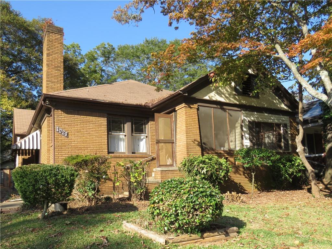
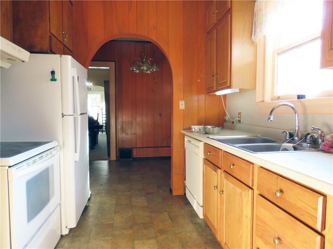
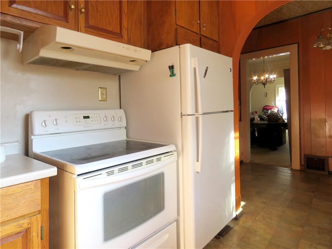
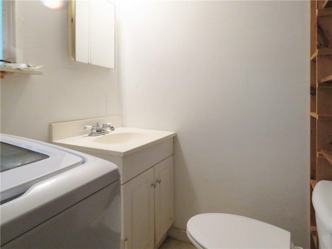
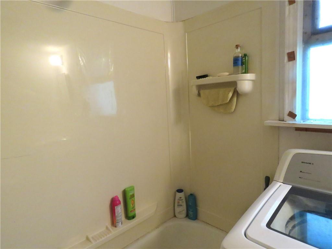
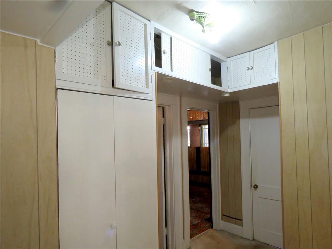
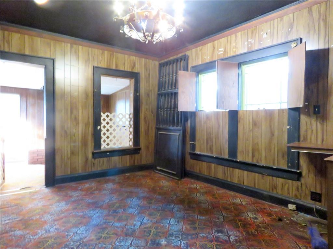
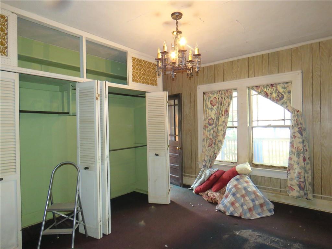
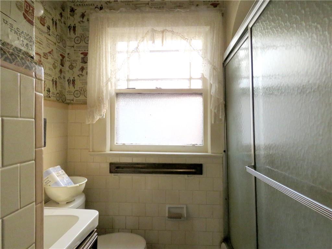
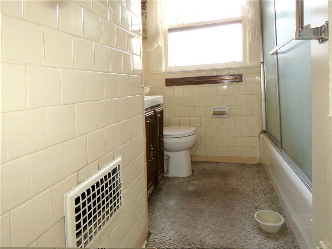
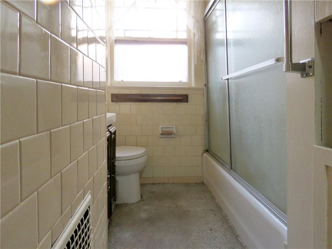
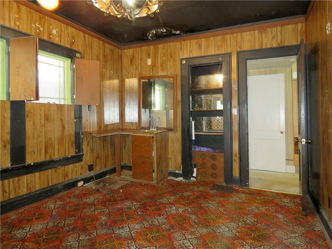
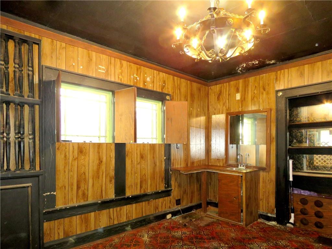
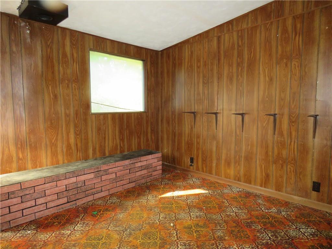
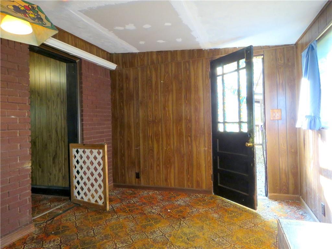
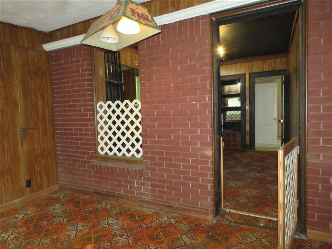
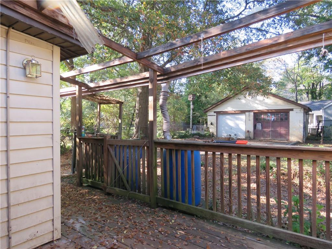
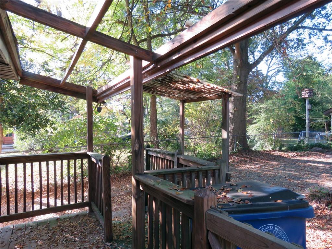
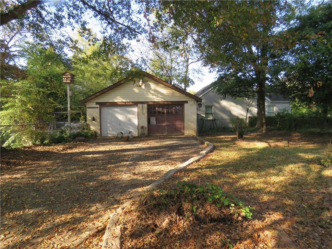
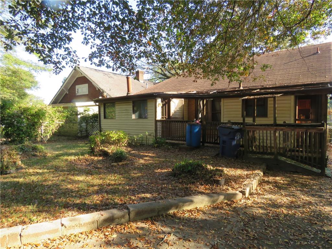
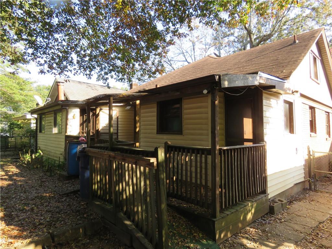
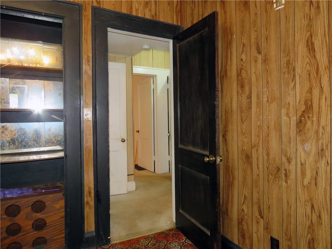
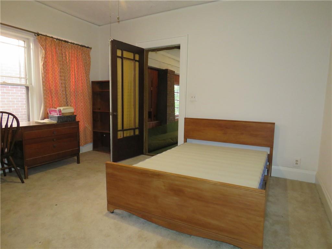
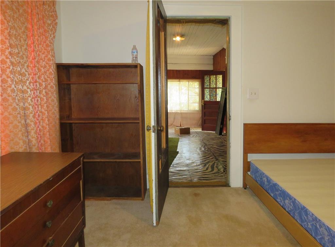
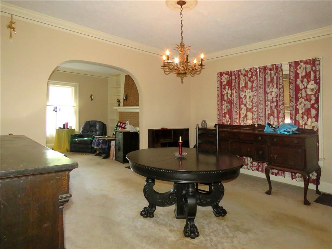
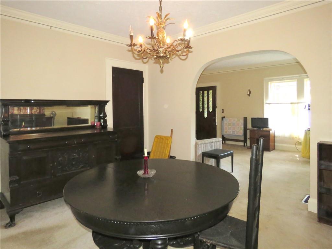
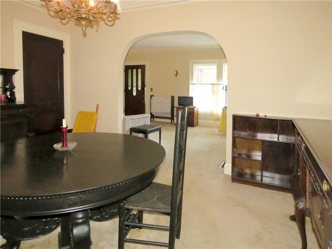
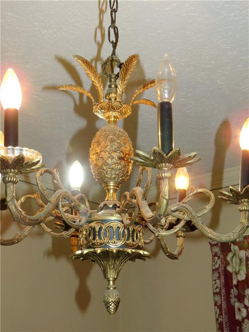
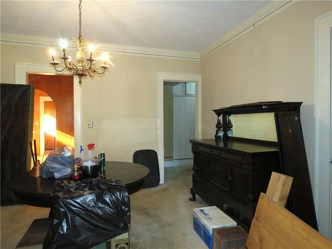
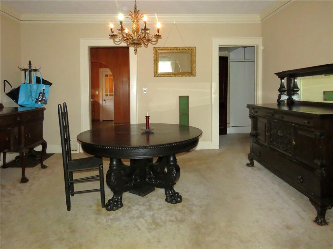
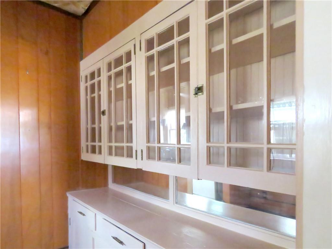
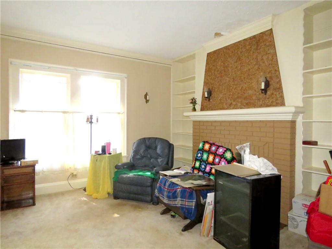
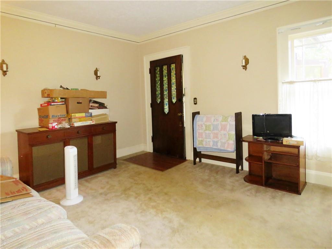
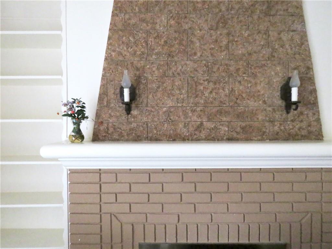
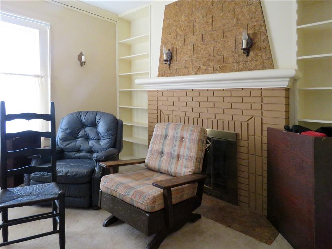
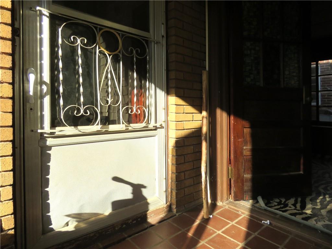
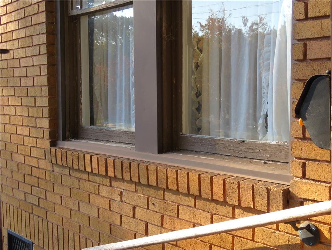
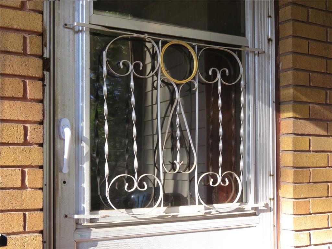
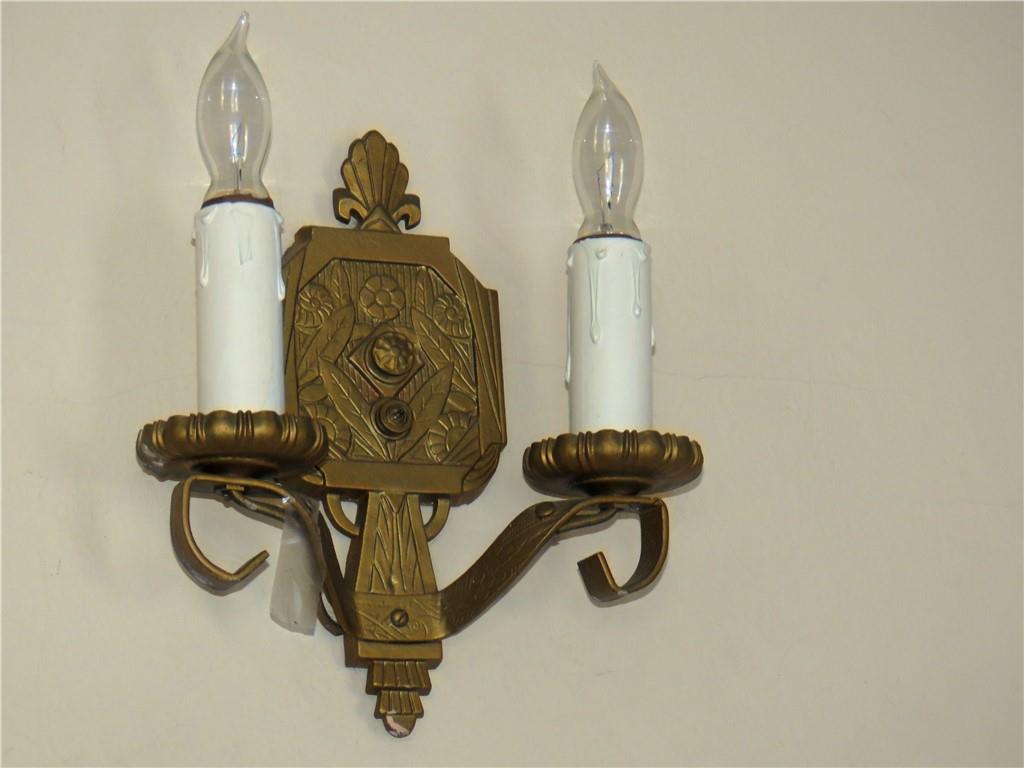
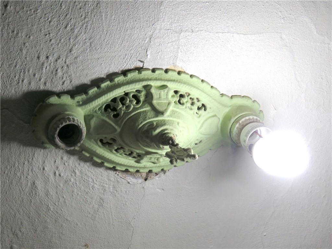
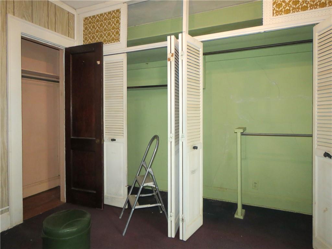
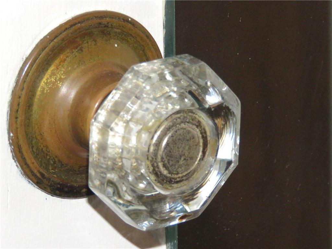
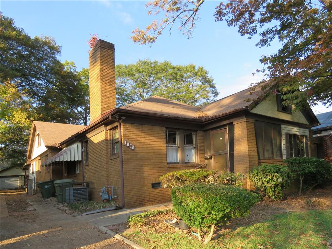
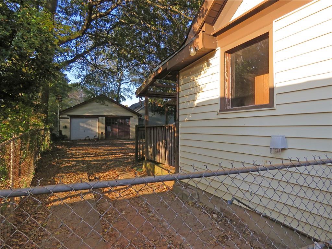
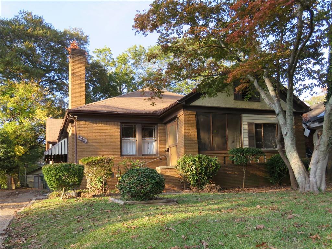
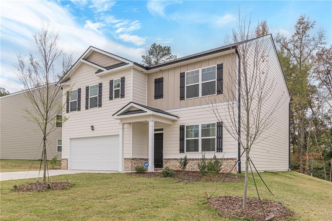
 MLS# 411232888
MLS# 411232888 