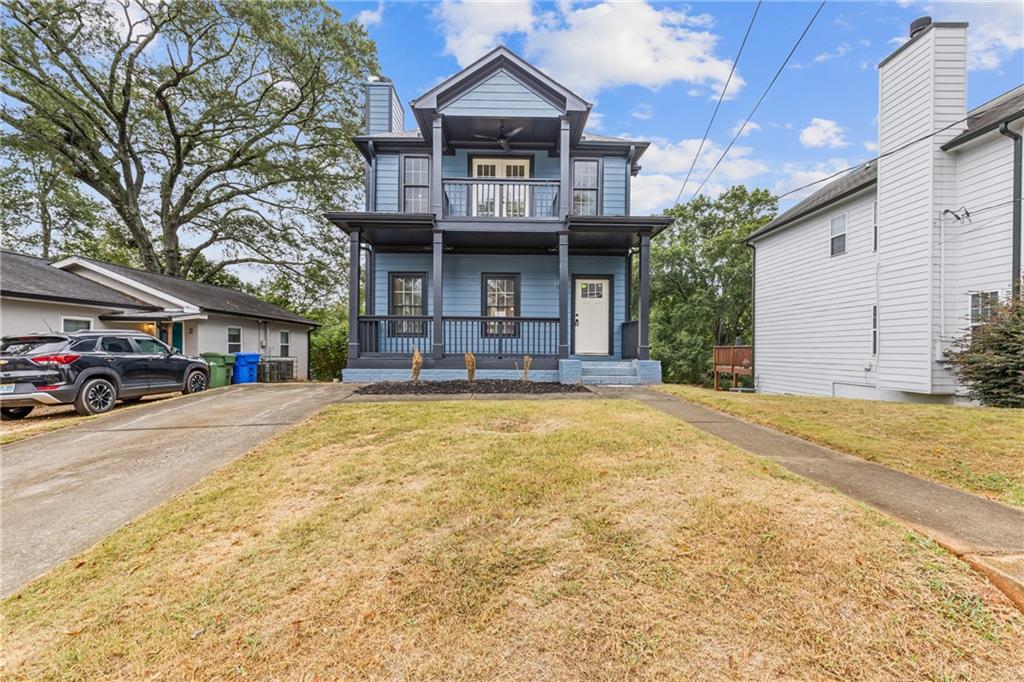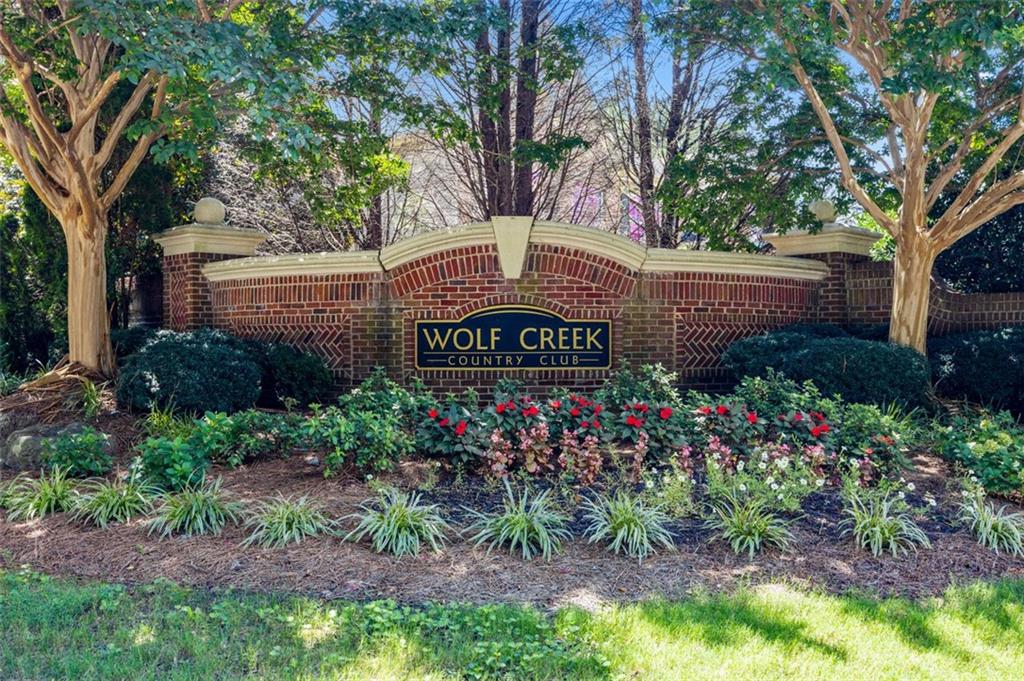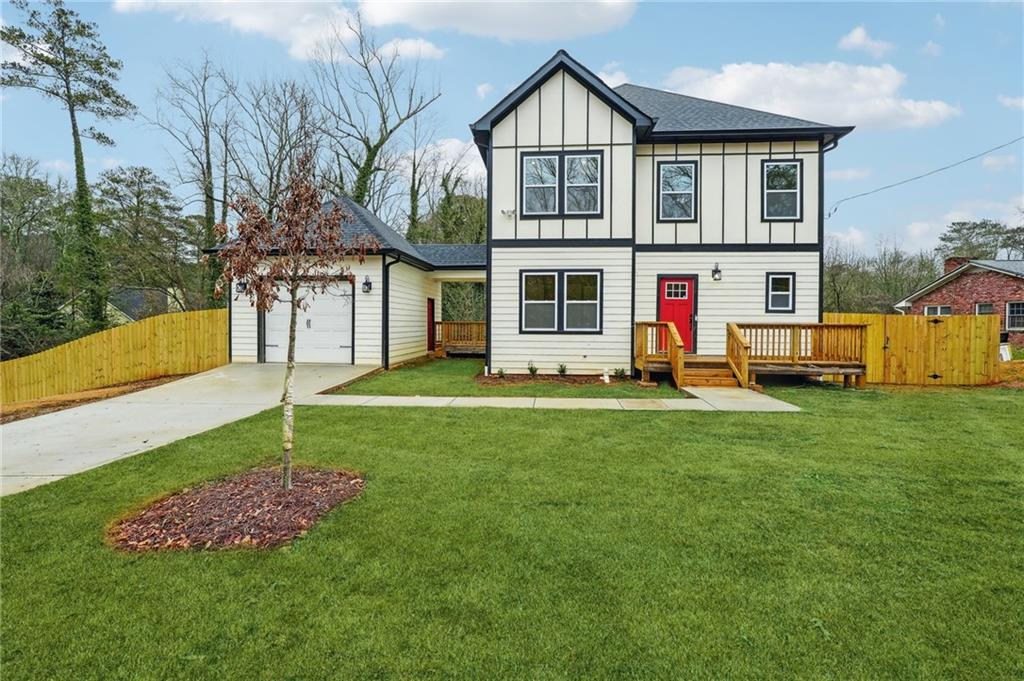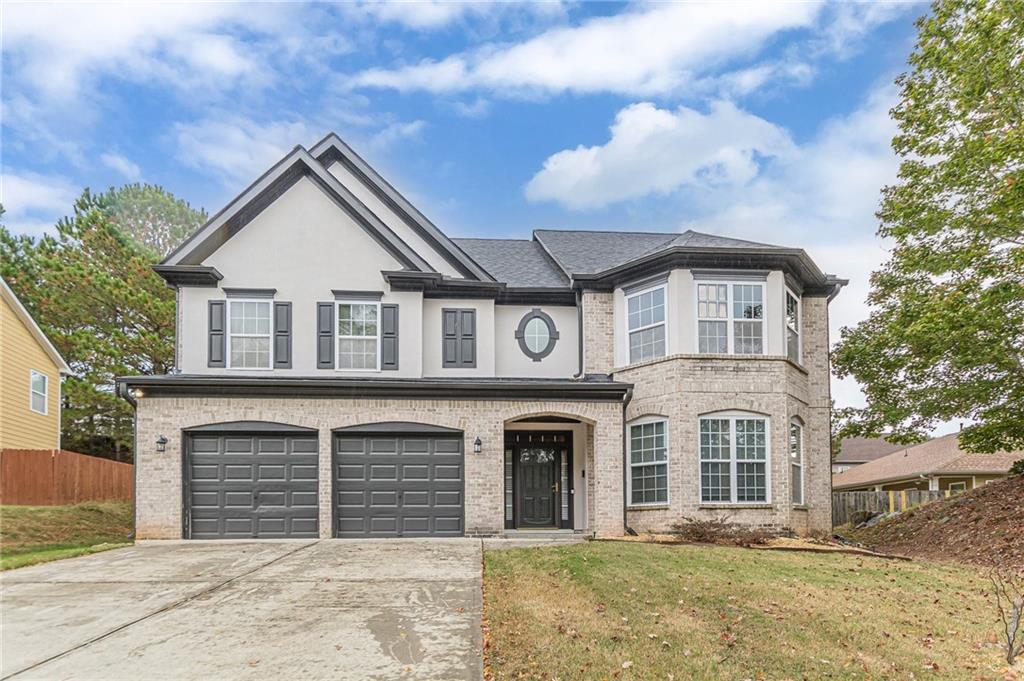Viewing Listing MLS# 398114663
Atlanta, GA 30312
- 3Beds
- 2Full Baths
- N/AHalf Baths
- N/A SqFt
- 2002Year Built
- 0.34Acres
- MLS# 398114663
- Residential
- Single Family Residence
- Active
- Approx Time on Market3 months, 26 days
- AreaN/A
- CountyFulton - GA
- Subdivision Boulevard Heights
Overview
Nestled on a peaceful cul-de-sac in the heart of Atlanta, this adorable move-in ready single-level, spacious home sits on one of the largest lots in Boulevard Heights located mere blocks from the Beltline. Enter to find soaring cathedral ceilings offering an abundance of natural lighting including through the dormer windows. The entire home is bright, open, and freshly painted throughout.The main living spaces feature completely refinished White Oak hardwood floors, creating a warm atmosphere. The large living room offers a working gas fireplace and views of the fully equipped kitchen and dining areas making entertaining effortless. The kitchen has extensive counter space and voluminous solid wood cabinets. The enormous primary bedroom suite also has cathedral ceilings, overlooks the backyard, offers a private entry to the screen porch, and features a massive walk-in closet. The oversized master bath includes a double vanity, a soaking garden tub underneath a picture window, and a separate shower. Youll find brand-new carpets in each of the two front guest bedrooms. Both rooms come complete with ample closet space perfect for accommodating visitors or creating your new home office. The outdoor spaces are equally impressive, featuring an inviting rocking chair front porch, an oversized rear screened-in porch, and a back deck with new top boards and benches. The home comes with a huge, grassy backyard surrounded by a six-foot privacy fence. There are no neighbors to the rear or directly in front of the house. Peace and quiet this close to downtown make this home a rare find.Maintenance will be a breeze with a recently updated HVAC system, 3-year-old water heater, and a 6-year-old roof. AT&T Fiber is available. There is no homeowners association so you will avoid restrictive covenants while saving money every month with no HOA fees.Not only does this home have it all, but it is situated just off Grant Park with two entrances to the soon-to-be-completed SE Beltline Trail. The nearby Beacon mixed-use development is a quick walk on the Beltline, hosting a weekly farmers market on Sundays from May through October. In the opposite direction, you'll find the thriving communities of Glenwood Park and Madison Yards both located on the Beltline. A quick ten-minute drive has you in East Atlanta, filled with coffee shops, restaurants, grocery stores, banks, gyms, and other amenities. Youll also have quick access to I-20, I-85, and I-75 making it super easy to zip around town.Offering a $5,000 credit towards kitchen updates
Association Fees / Info
Hoa: No
Community Features: Curbs, Near Beltline, Near Public Transport, Near Schools, Near Shopping, Near Trails/Greenway, Park, Pool
Bathroom Info
Main Bathroom Level: 2
Total Baths: 2.00
Fullbaths: 2
Room Bedroom Features: Master on Main
Bedroom Info
Beds: 3
Building Info
Habitable Residence: No
Business Info
Equipment: None
Exterior Features
Fence: Back Yard, Fenced, Privacy
Patio and Porch: Deck, Enclosed, Front Porch, Screened
Exterior Features: Private Yard
Road Surface Type: Asphalt
Pool Private: No
County: Fulton - GA
Acres: 0.34
Pool Desc: None
Fees / Restrictions
Financial
Original Price: $549,999
Owner Financing: No
Garage / Parking
Parking Features: Driveway, Kitchen Level, Level Driveway, On Street
Green / Env Info
Green Energy Generation: None
Handicap
Accessibility Features: None
Interior Features
Security Ftr: None
Fireplace Features: Gas Log, Gas Starter
Levels: One
Appliances: Dishwasher, Gas Range, Gas Water Heater, Microwave, Refrigerator
Laundry Features: In Hall, Main Level
Interior Features: Cathedral Ceiling(s), Disappearing Attic Stairs, High Ceilings 10 ft Main
Flooring: Carpet, Ceramic Tile, Hardwood
Spa Features: None
Lot Info
Lot Size Source: Public Records
Lot Features: Back Yard, Cul-De-Sac, Front Yard, Level
Lot Size: 75 x 150
Misc
Property Attached: No
Home Warranty: No
Open House
Other
Other Structures: Shed(s)
Property Info
Construction Materials: HardiPlank Type
Year Built: 2,002
Property Condition: Resale
Roof: Composition
Property Type: Residential Detached
Style: Traditional
Rental Info
Land Lease: No
Room Info
Kitchen Features: Cabinets Other, Pantry, View to Family Room
Room Master Bathroom Features: Double Vanity,Separate Tub/Shower,Soaking Tub
Room Dining Room Features: Open Concept
Special Features
Green Features: None
Special Listing Conditions: None
Special Circumstances: None
Sqft Info
Building Area Total: 1672
Building Area Source: Appraiser
Tax Info
Tax Amount Annual: 5941
Tax Year: 2,023
Tax Parcel Letter: 14-0024-0007-070-9
Unit Info
Utilities / Hvac
Cool System: Central Air
Electric: 110 Volts
Heating: Central
Utilities: Cable Available, Electricity Available, Natural Gas Available, Phone Available, Sewer Available
Sewer: Public Sewer
Waterfront / Water
Water Body Name: None
Water Source: Public
Waterfront Features: None
Directions
South on Boulevard from I-20, left on United Ave, right on Avondale Ave, left on Teton Ave. House will be on the leftListing Provided courtesy of Coldwell Banker Realty
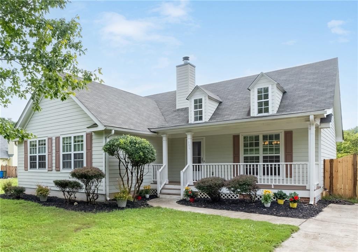
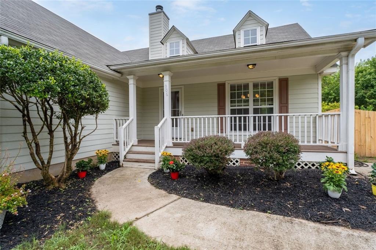
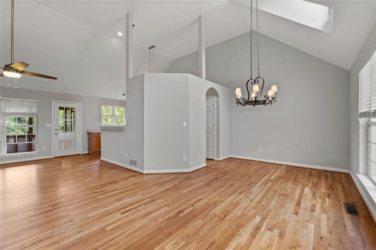
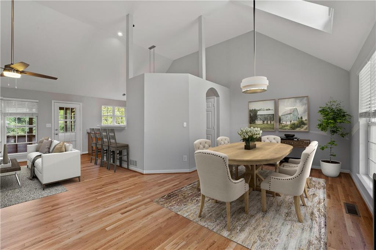
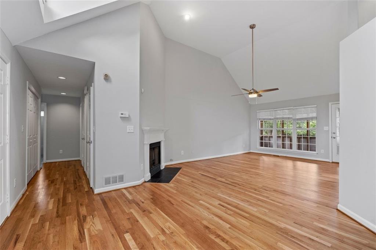
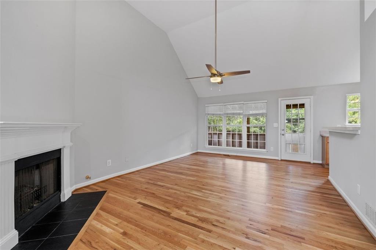
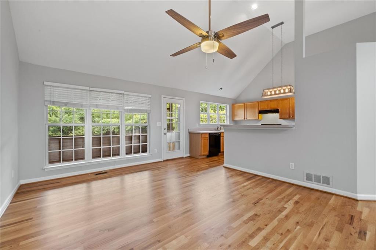
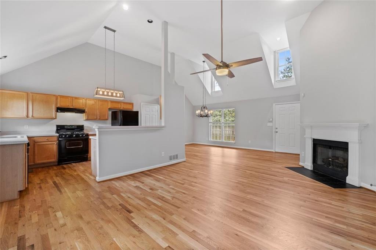
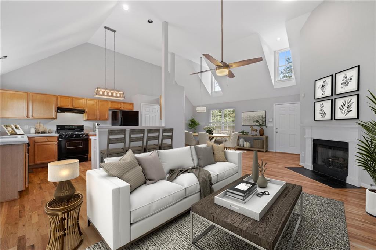
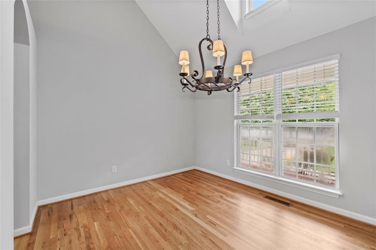
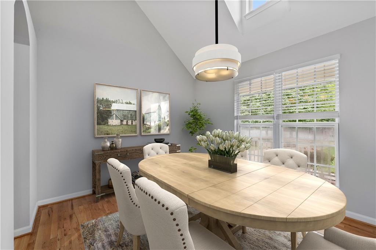
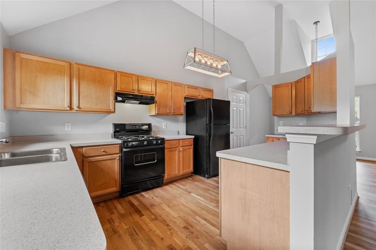
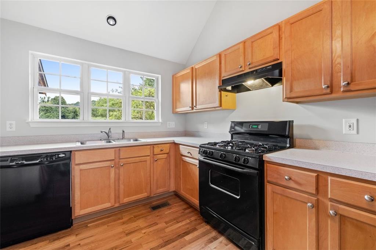
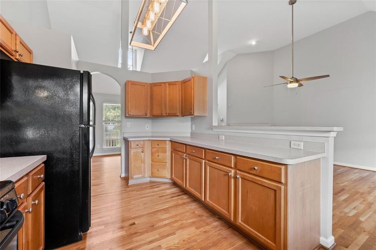
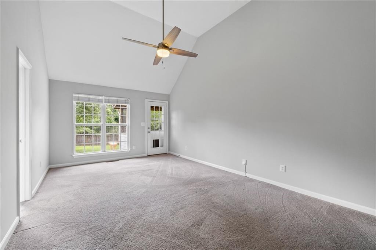
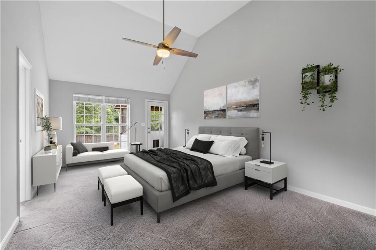
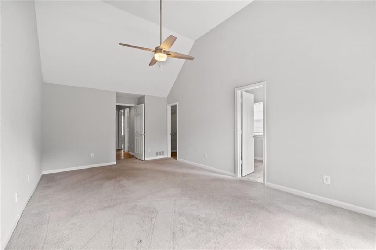
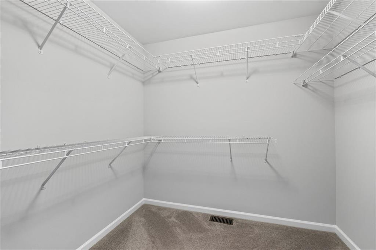
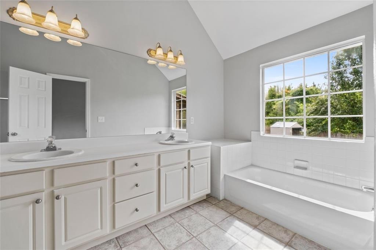
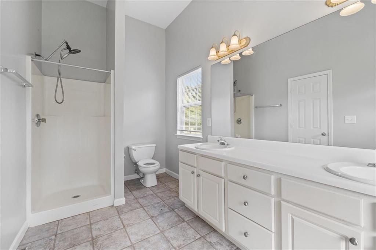
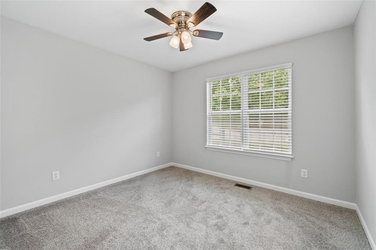
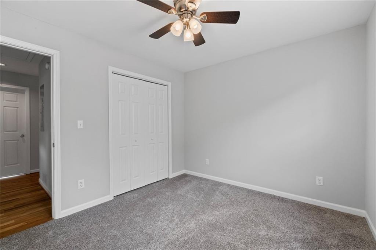
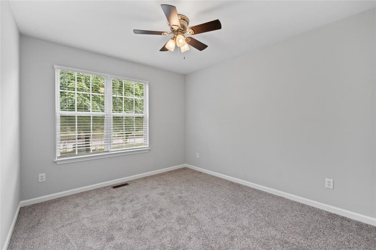
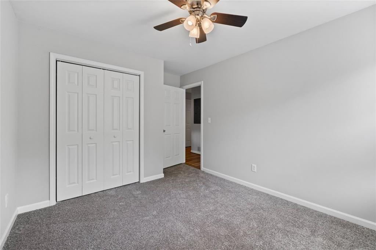
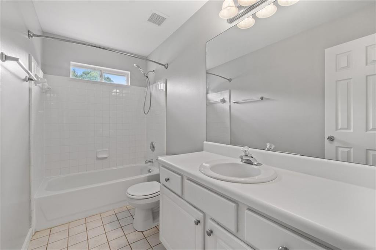
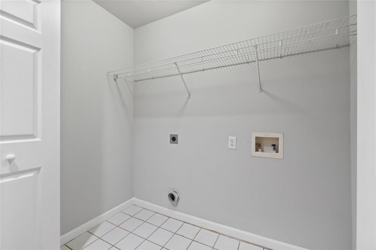
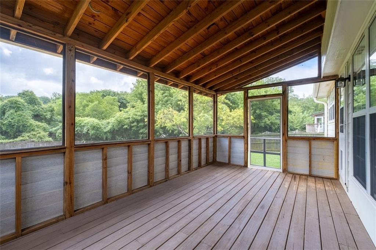
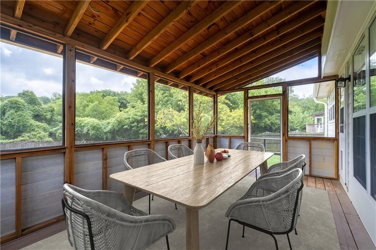
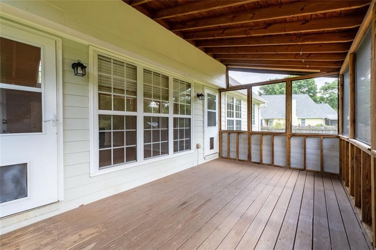
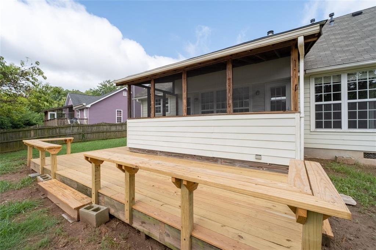
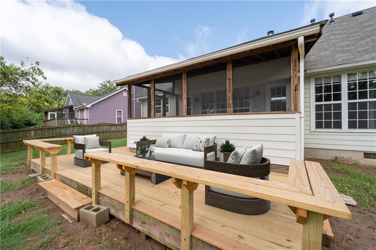
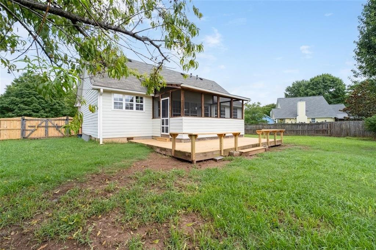
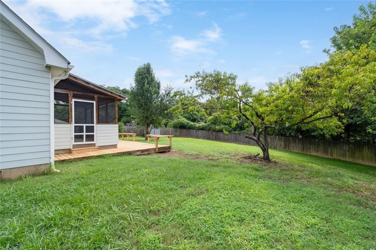
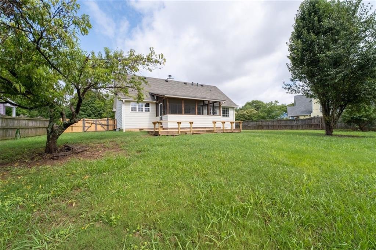
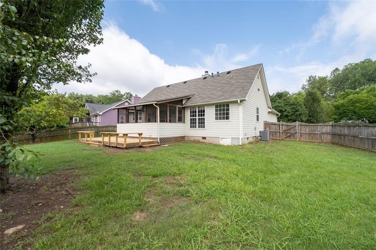
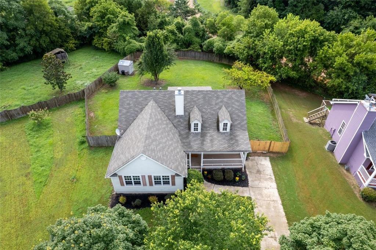
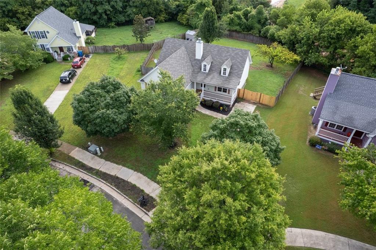
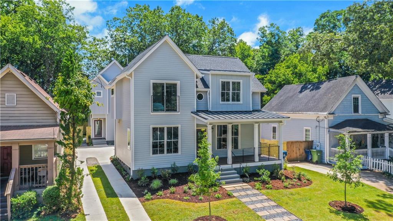
 MLS# 410998837
MLS# 410998837 