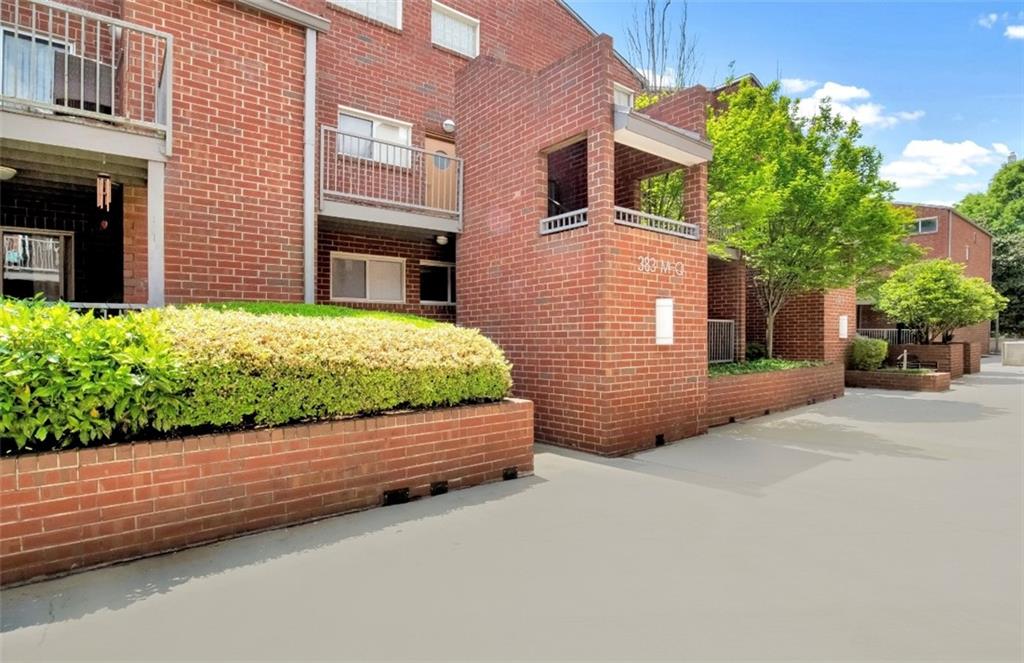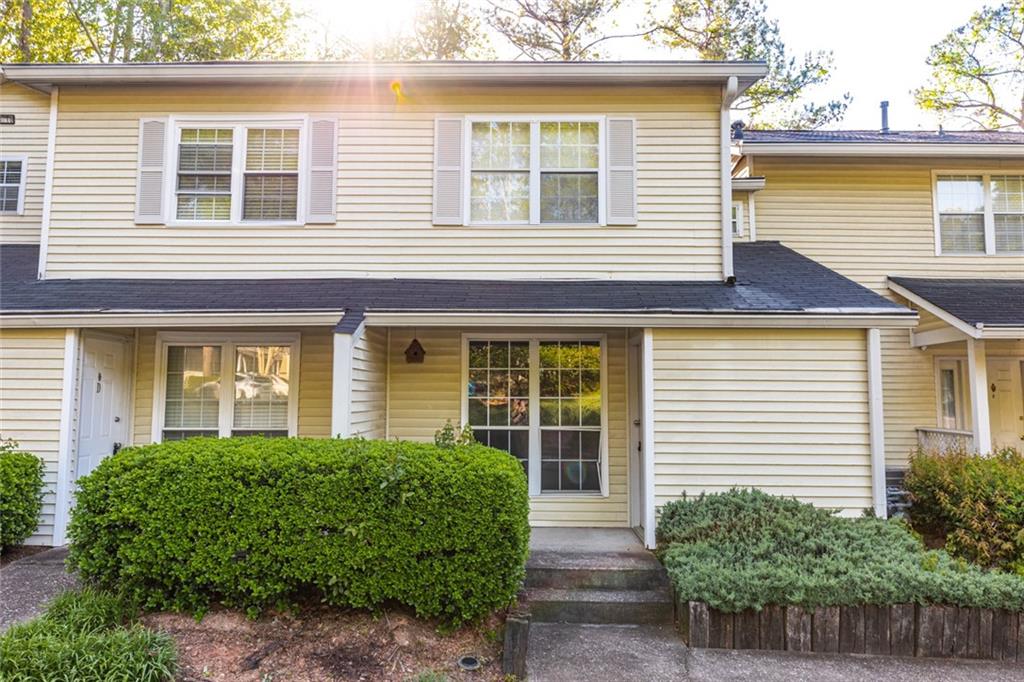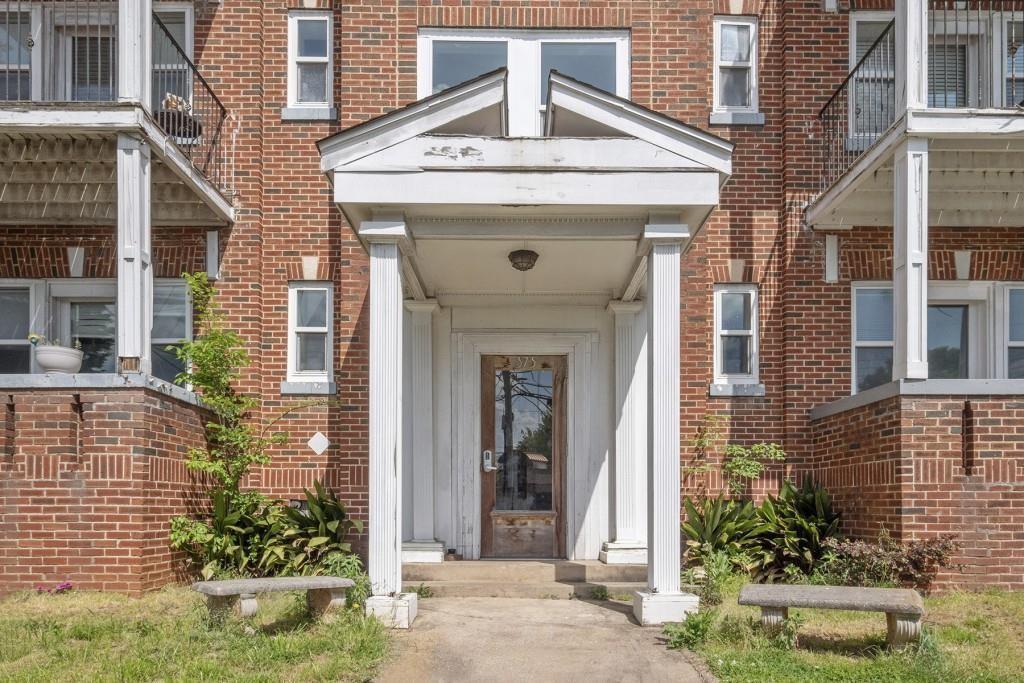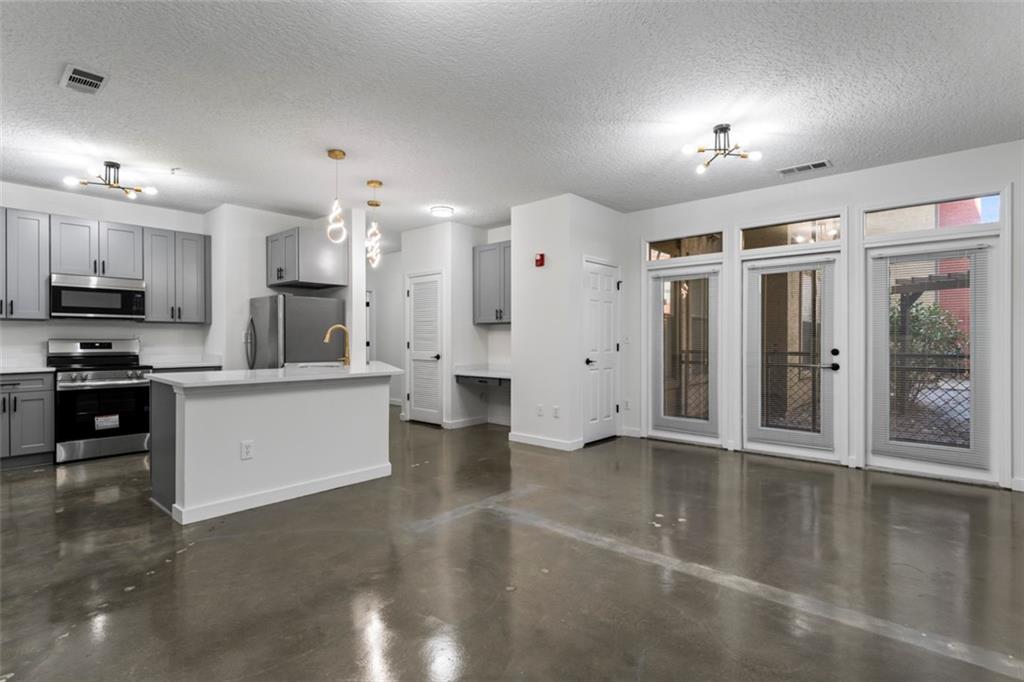Viewing Listing MLS# 398066497
Atlanta, GA 30315
- 1Beds
- 1Full Baths
- N/AHalf Baths
- N/A SqFt
- 2006Year Built
- 0.02Acres
- MLS# 398066497
- Residential
- Condominium
- Active
- Approx Time on Market3 months, 15 days
- AreaN/A
- CountyFulton - GA
- Subdivision Hill Street Lofts
Overview
Discover urban living at its finest in this immaculately maintained top floor condo! Fall in love with its open loft-style, spacious kitchen, high ceilings, hardwood flooring and magnificent windows ushering abundant natural light. Freshly painted throughout with new carpeting in the bedroom suite, enjoy a taste of Atlanta's skyline from the privacy of the relaxing balcony. This floorplan is the largest in the community! Hill Street Lofts, located in a burgeoning, intown Atlanta metropolitan area, is close to Summerhill, Peoplestown, Grant Park shops, restaurants, parks, highways and so much more! Enjoy access to the community pool complete with built-in gas grills and residents' gym. Not to mention, your four-legged friend will love the dedicated dog park! This gated community offers unparalleled convenience nestled along the Southside Trail of the Atlanta Beltline!
Association Fees / Info
Hoa Fees: 299
Hoa: 1
Hoa Fees Frequency: Monthly
Community Features: Barbecue, Clubhouse, Dog Park, Gated, Homeowners Assoc, Near Beltline, Near Public Transport, Near Schools, Near Shopping, Near Trails/Greenway, Pool, Street Lights
Hoa Fees Frequency: Monthly
Association Fee Includes: Maintenance Grounds, Trash, Water
Bathroom Info
Main Bathroom Level: 1
Total Baths: 1.00
Fullbaths: 1
Room Bedroom Features: Oversized Master
Bedroom Info
Beds: 1
Building Info
Habitable Residence: No
Business Info
Equipment: None
Exterior Features
Fence: None
Patio and Porch: None
Exterior Features: Awning(s), Balcony, Rain Gutters, Storage
Road Surface Type: Concrete
Pool Private: No
County: Fulton - GA
Acres: 0.02
Pool Desc: None
Fees / Restrictions
Financial
Original Price: $239,900
Owner Financing: No
Garage / Parking
Parking Features: Assigned
Green / Env Info
Green Energy Generation: None
Handicap
Accessibility Features: None
Interior Features
Security Ftr: Security Gate, Smoke Detector(s)
Fireplace Features: None
Levels: One
Appliances: Dishwasher, Disposal, Dryer, Gas Range, Microwave, Refrigerator, Washer
Laundry Features: Laundry Room
Interior Features: High Speed Internet, Recessed Lighting, Track Lighting, Walk-In Closet(s)
Flooring: Carpet, Hardwood
Spa Features: None
Lot Info
Lot Size Source: Public Records
Lot Features: Other
Lot Size: x
Misc
Property Attached: Yes
Home Warranty: No
Open House
Other
Other Structures: None
Property Info
Construction Materials: Vinyl Siding
Year Built: 2,006
Property Condition: Resale
Roof: Concrete
Property Type: Residential Attached
Style: Other
Rental Info
Land Lease: No
Room Info
Kitchen Features: Breakfast Bar, Cabinets Stain, Stone Counters, View to Family Room
Room Master Bathroom Features: Tub/Shower Combo,Vaulted Ceiling(s)
Room Dining Room Features: Great Room
Special Features
Green Features: None
Special Listing Conditions: None
Special Circumstances: None
Sqft Info
Building Area Total: 933
Building Area Source: Agent Measured
Tax Info
Tax Amount Annual: 499
Tax Year: 2,023
Tax Parcel Letter: 14-0055-0014-087-6
Unit Info
Unit: 3406
Num Units In Community: 1
Utilities / Hvac
Cool System: Electric
Electric: 220 Volts
Heating: Natural Gas
Utilities: Cable Available, Electricity Available, Natural Gas Available, Phone Available, Sewer Available, Water Available
Sewer: Public Sewer
Waterfront / Water
Water Body Name: None
Water Source: Public
Waterfront Features: None
Directions
Please Use Google Maps. After entering community, make right at pool and continue almost in a circle to Bldg 3. Park in space #13. (Visitor parking is across from building). For unit 3406, go up stairs to landing. Supra lockbox is on the gate. Enter security code from Showing Time instructions at entryway and go upstairs to unit on the right.Listing Provided courtesy of Exp Realty, Llc.
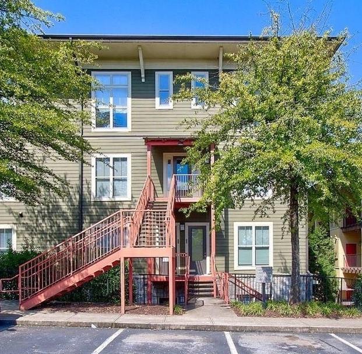
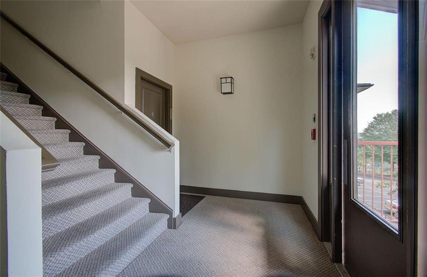
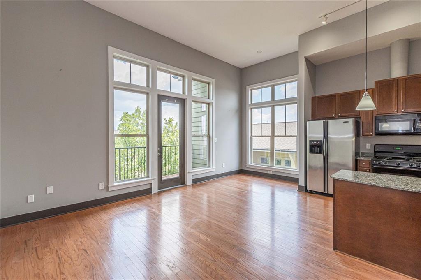
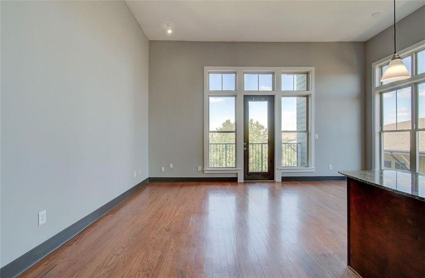
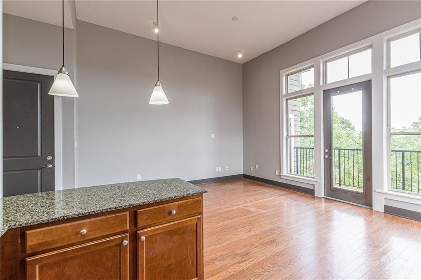
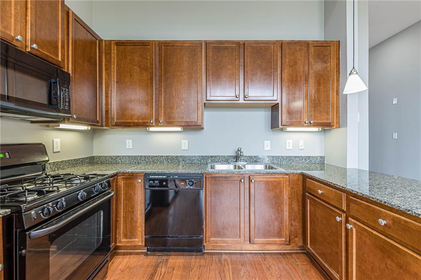
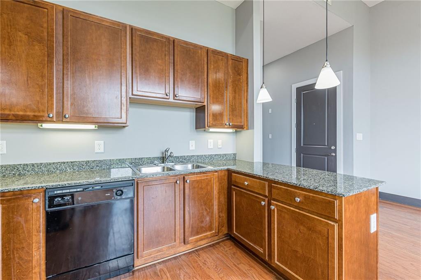
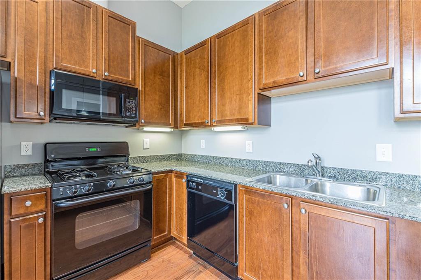
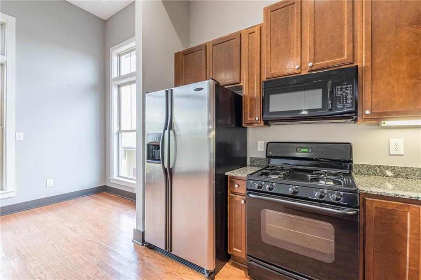
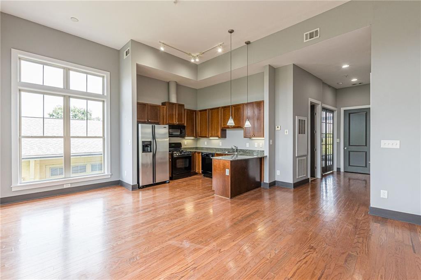
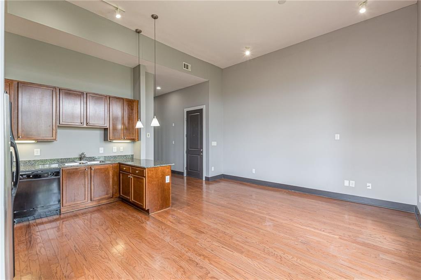
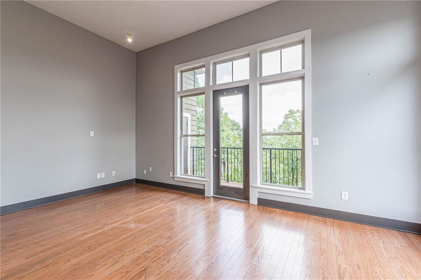
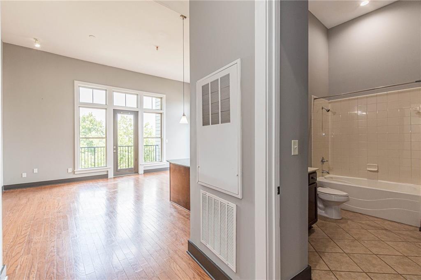
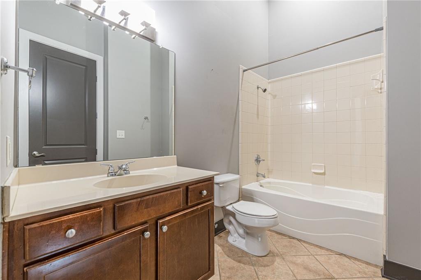
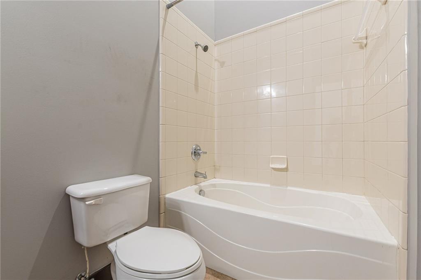
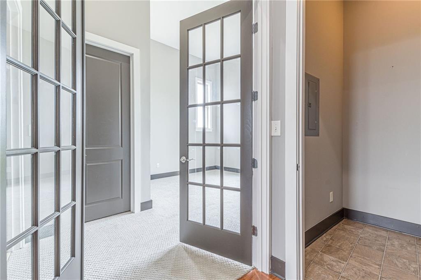
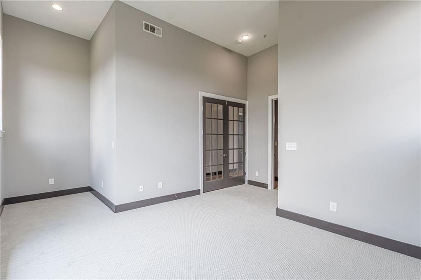
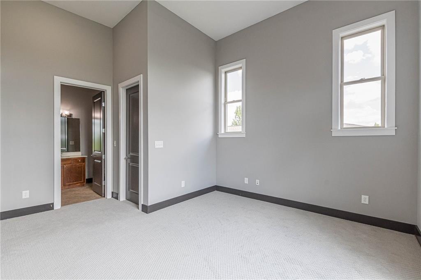
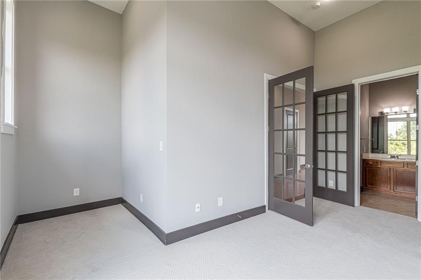
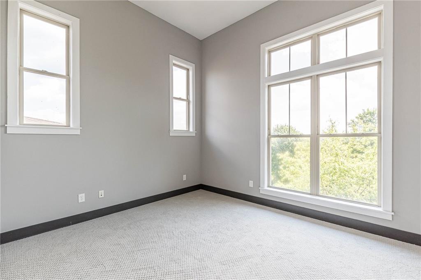
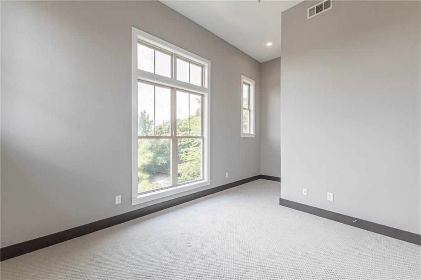
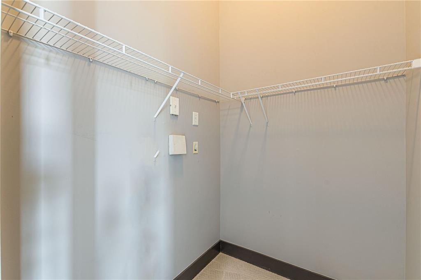
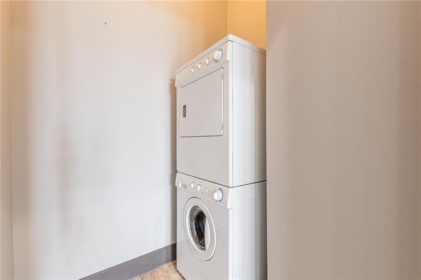
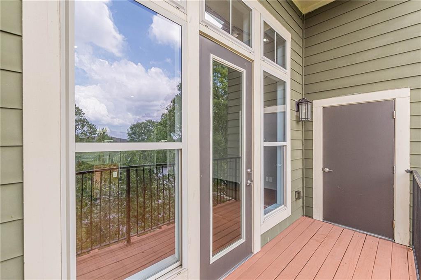
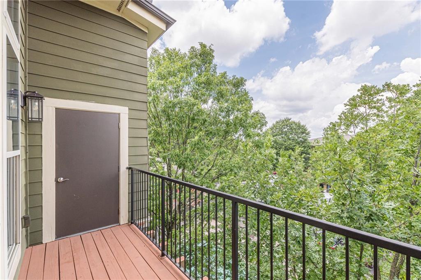
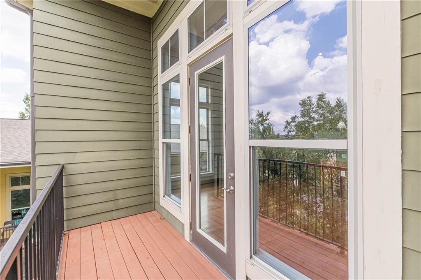
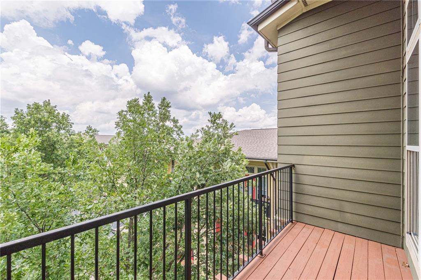
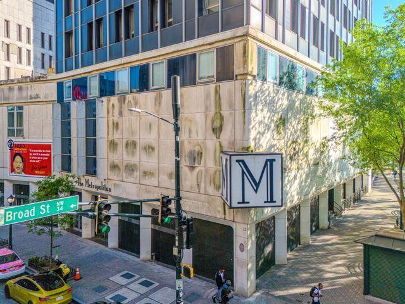
 MLS# 7375936
MLS# 7375936 