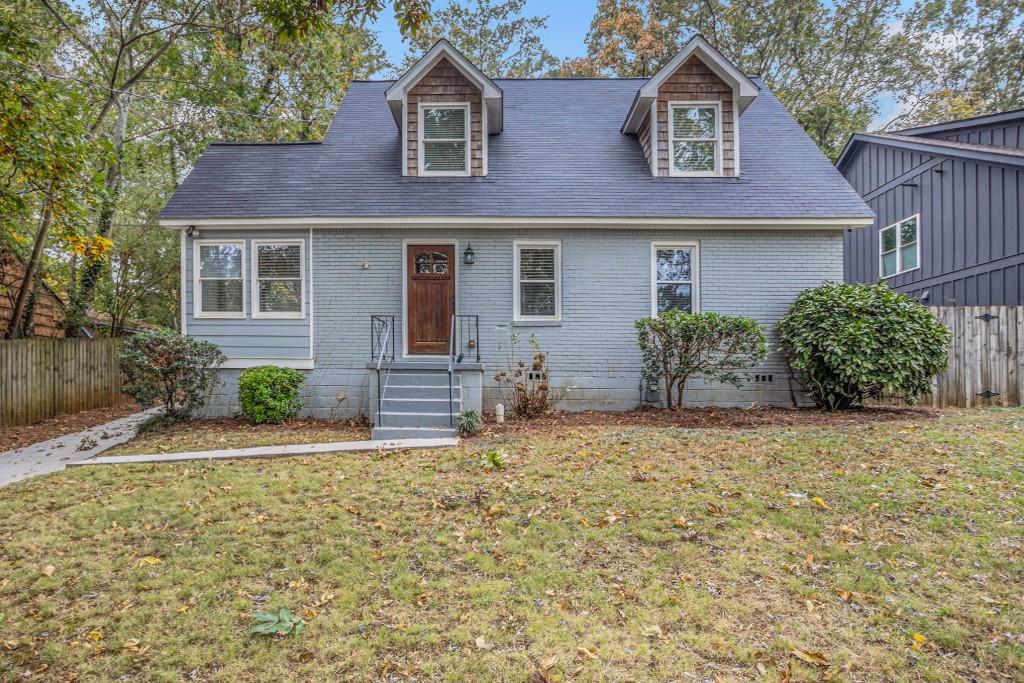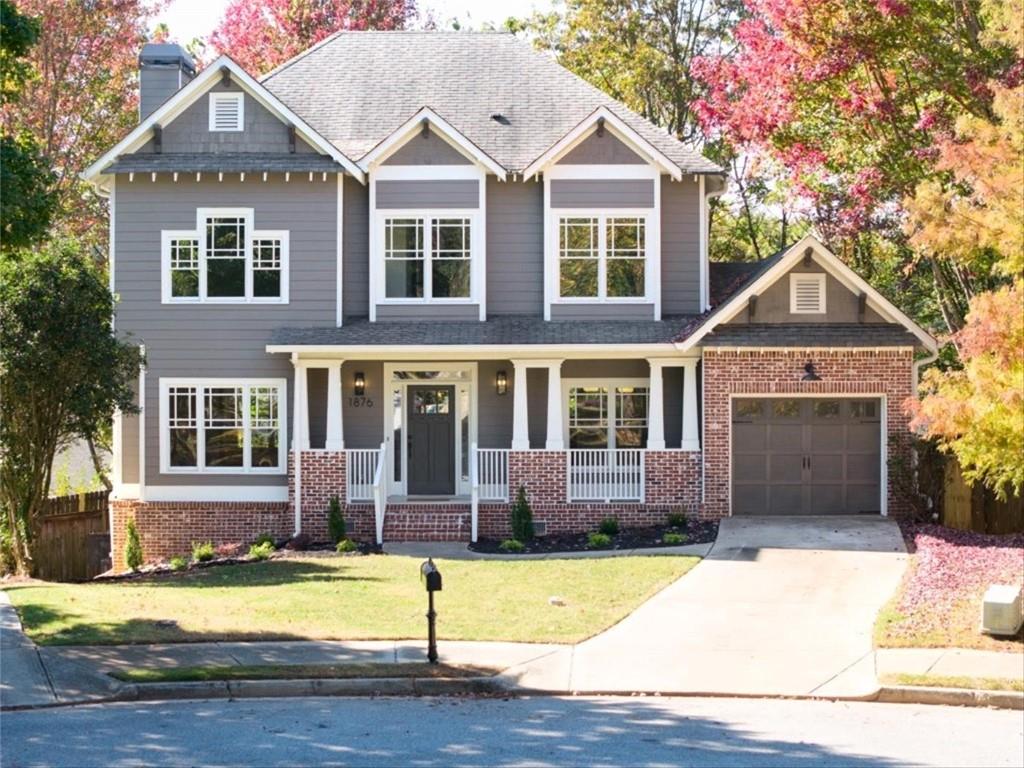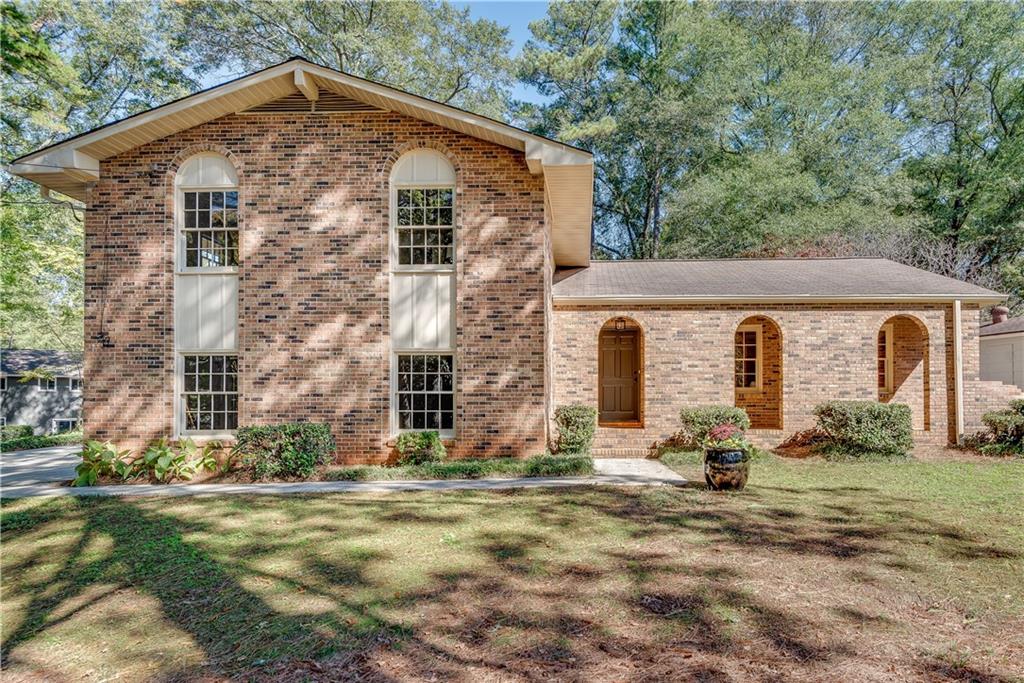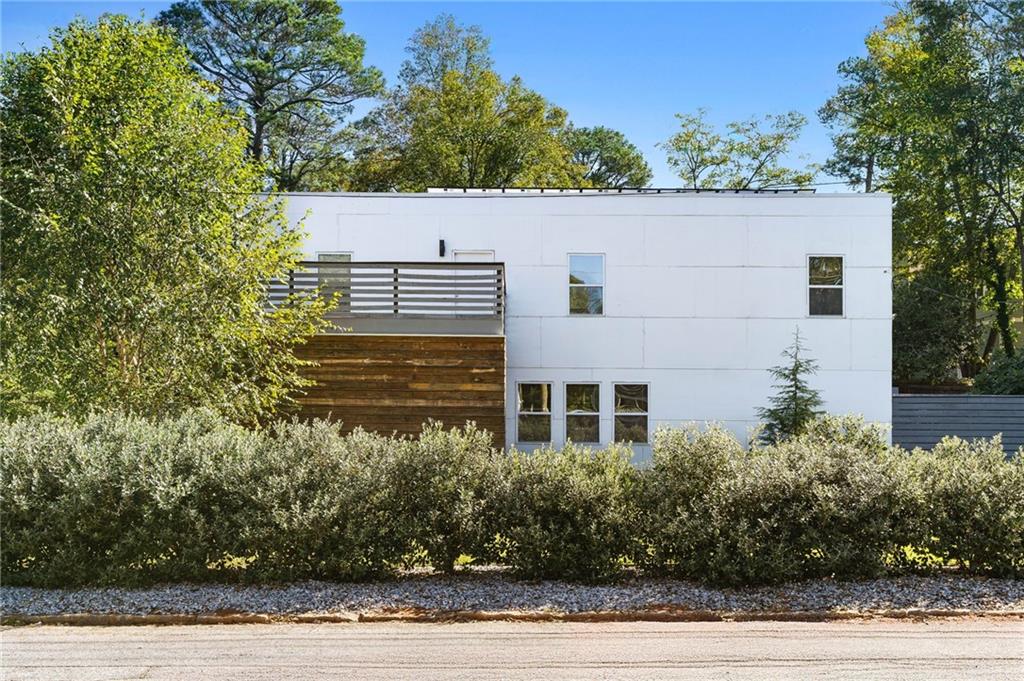Viewing Listing MLS# 398037376
Decatur, GA 30033
- 3Beds
- 2Full Baths
- 1Half Baths
- N/A SqFt
- 1955Year Built
- 0.50Acres
- MLS# 398037376
- Residential
- Single Family Residence
- Active
- Approx Time on Market3 months, 12 days
- AreaN/A
- CountyDekalb - GA
- Subdivision Medlock Park
Overview
Back on market through no fault of seller!This Mid-Century Modern Ranch in the sought-after Medlock Park area presents a unique opportunity for buyers looking for character and convenience. Heres a concise breakdown of its features: Property: 3 Bedrooms, 2 Full Bathrooms, 1 Half Bathroom,Lot Size: 0.5 acresSpecial Features: Expanded kitchen with island, fireplace, keeping room, patio doors to the back deck, and a walk-in pantry (1980s renovation)Sunroom with Terracotta Mosaic Tile floor, built-in bookcases, and double doors to the deck (1960s addition)Original hardwood floors. Full basement with high ceilings and rare interior/exterior access , encapsulated by Aquaguard with a lifetime transferable warranty; HVAC system installed in 2006, water heater replaced in 2020, new driveway in 2018, roof replaced in 2018Retractable awning over the deck.Location: Walk to the Pedestrian/bike trail to Emory, crossing creeks and railroad tracks and the Clyde Shepherd Nature Preserve with trails, a beaver pond, and boardwalks. Upcoming development at Lulah Hills with retail, restaurants, theater, and hotel, connected by a new path/bridge over the creek.Close Proximity to Emory, CDC, shopping, dining, hospitals, museums, and major highwaysAdditional Notes :Fully fenced front and back yard, Transferable termite bondPlease, no blind offers.This home blends mid-century charm with modern updates and a prime location near amenities and nature.
Association Fees / Info
Hoa: No
Community Features: Near Public Transport, Near Schools, Near Shopping, Near Trails/Greenway, Park, Playground, Pool
Bathroom Info
Main Bathroom Level: 2
Halfbaths: 1
Total Baths: 3.00
Fullbaths: 2
Room Bedroom Features: Master on Main
Bedroom Info
Beds: 3
Building Info
Habitable Residence: No
Business Info
Equipment: None
Exterior Features
Fence: Back Yard, Fenced, Front Yard
Patio and Porch: Deck, Front Porch
Exterior Features: Awning(s)
Road Surface Type: Asphalt, Paved
Pool Private: No
County: Dekalb - GA
Acres: 0.50
Pool Desc: None
Fees / Restrictions
Financial
Original Price: $550,000
Owner Financing: No
Garage / Parking
Parking Features: Carport, Driveway, Kitchen Level, Level Driveway
Green / Env Info
Green Energy Generation: None
Handicap
Accessibility Features: None
Interior Features
Security Ftr: Smoke Detector(s)
Fireplace Features: Keeping Room
Levels: Two
Appliances: Dishwasher, Disposal, Electric Range, Electric Water Heater, Refrigerator
Laundry Features: In Basement, Lower Level
Interior Features: Bookcases, Disappearing Attic Stairs, High Speed Internet
Flooring: Carpet, Ceramic Tile, Hardwood, Laminate
Spa Features: None
Lot Info
Lot Size Source: Public Records
Lot Features: Back Yard, Front Yard, Level
Lot Size: 139x 150x146x150
Misc
Property Attached: No
Home Warranty: No
Open House
Other
Other Structures: None
Property Info
Construction Materials: Brick 4 Sides
Year Built: 1,955
Property Condition: Fixer
Roof: Composition
Property Type: Residential Detached
Style: Mid-Century Modern
Rental Info
Land Lease: No
Room Info
Kitchen Features: Breakfast Room, Cabinets White, Eat-in Kitchen, Keeping Room, Kitchen Island, Laminate Counters, Pantry Walk-In
Room Master Bathroom Features: Shower Only
Room Dining Room Features: Great Room
Special Features
Green Features: None
Special Listing Conditions: None
Special Circumstances: None
Sqft Info
Building Area Total: 1824
Building Area Source: Public Records
Tax Info
Tax Amount Annual: 862
Tax Year: 2,023
Tax Parcel Letter: 18-101-02-170
Unit Info
Utilities / Hvac
Cool System: Attic Fan, Ceiling Fan(s), Central Air
Electric: 110 Volts
Heating: Forced Air
Utilities: Cable Available, Electricity Available, Natural Gas Available, Phone Available, Sewer Available, Water Available
Sewer: Public Sewer
Waterfront / Water
Water Body Name: None
Water Source: Public
Waterfront Features: None
Directions
use GPSListing Provided courtesy of Keller Williams Rlty, First Atlanta
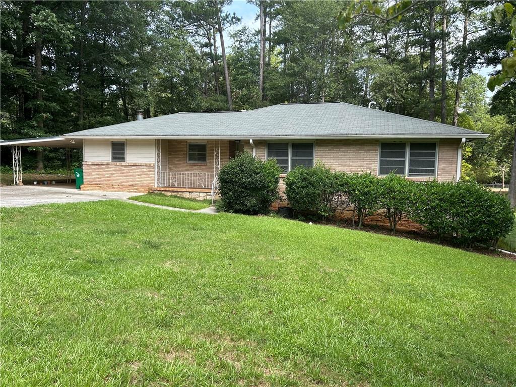

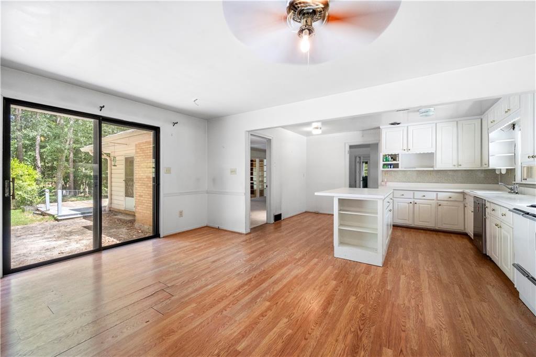
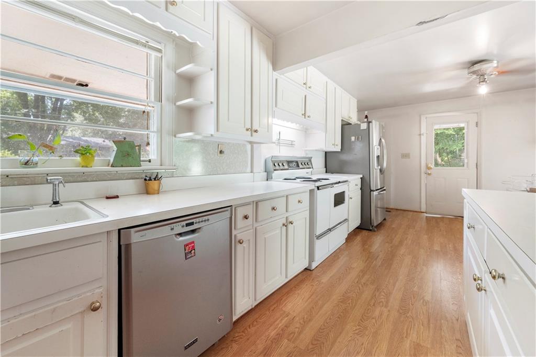
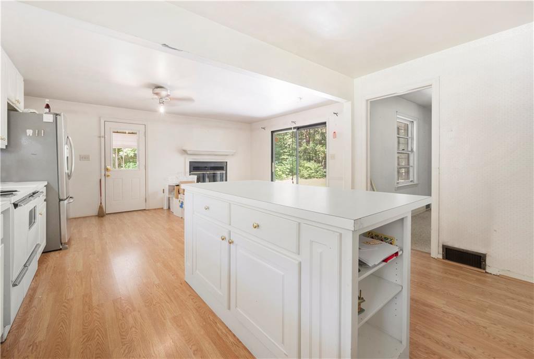
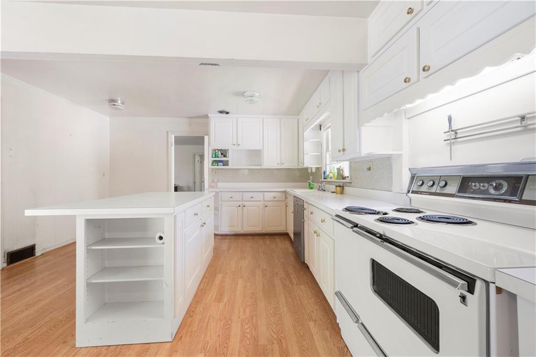
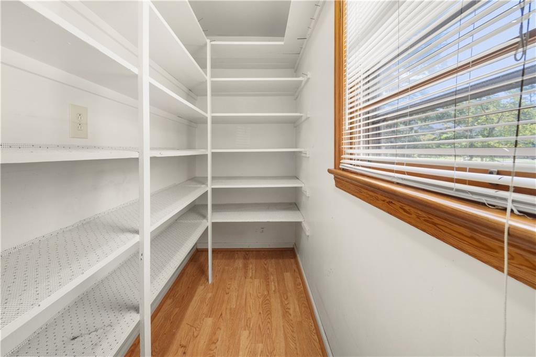
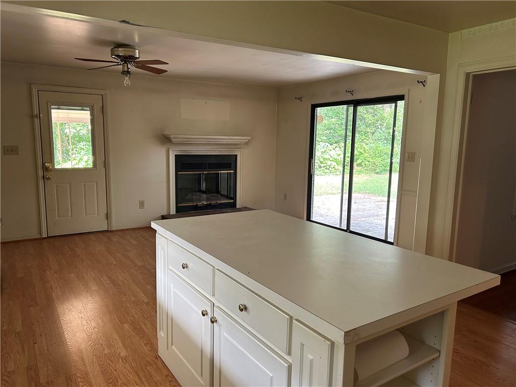
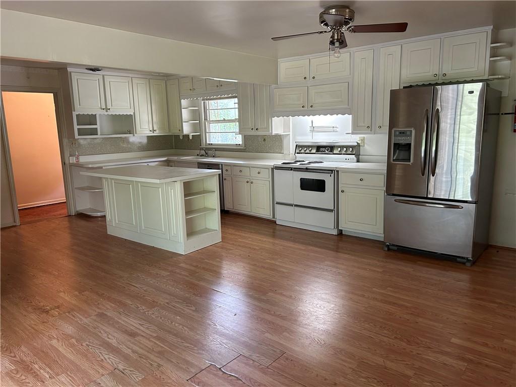
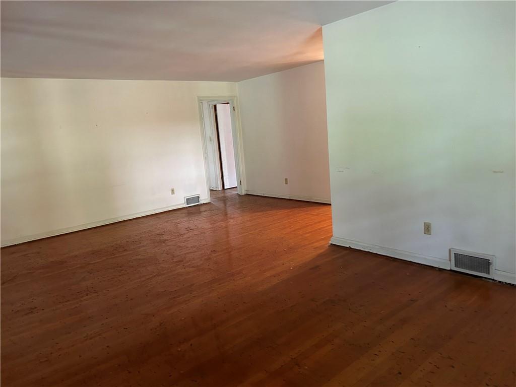

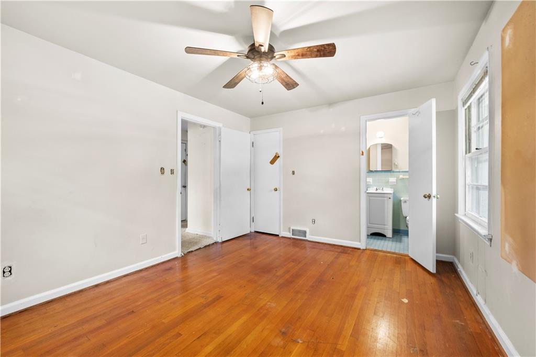
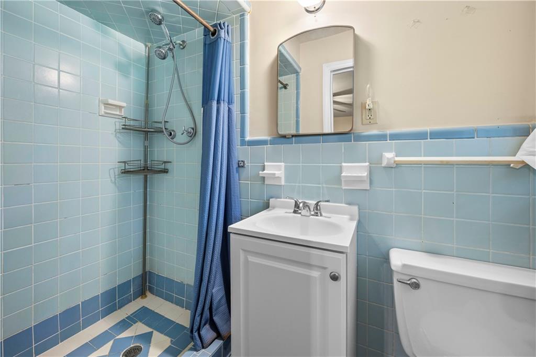
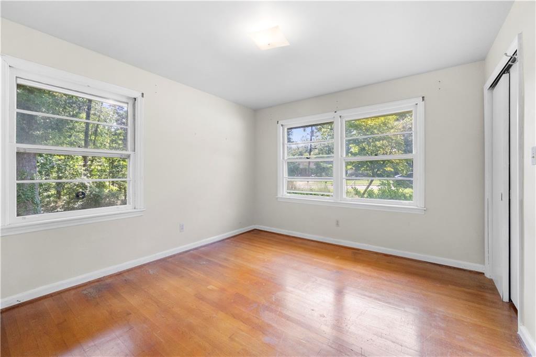
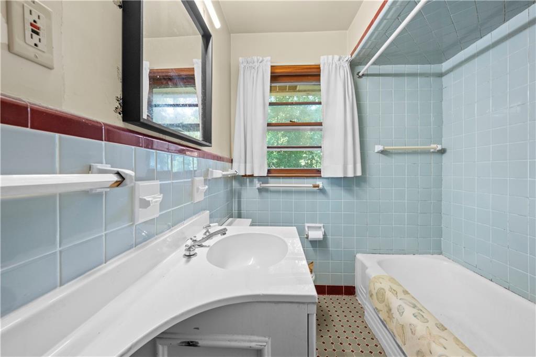
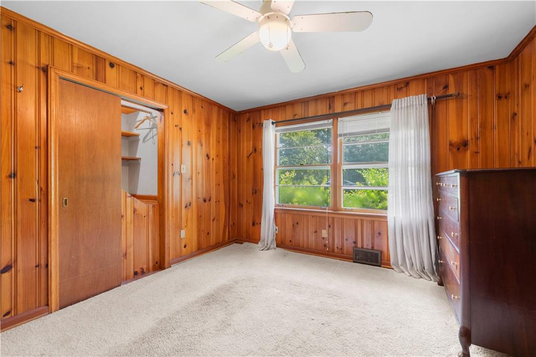
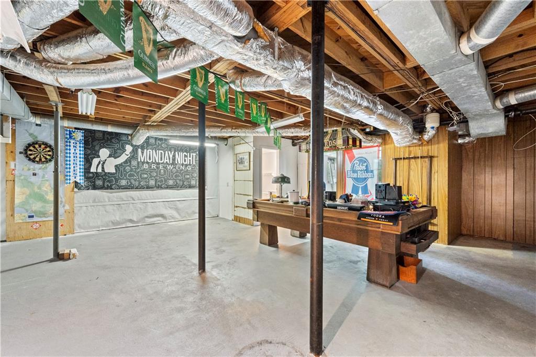
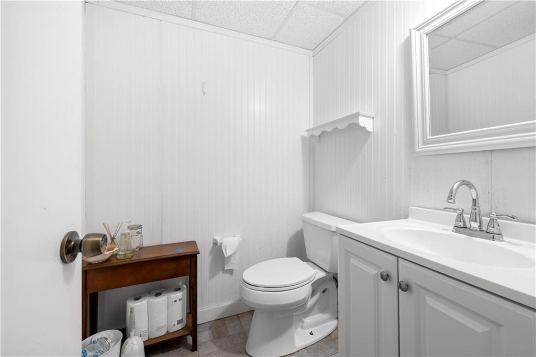
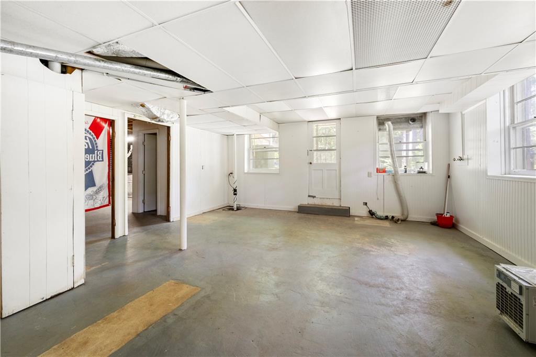
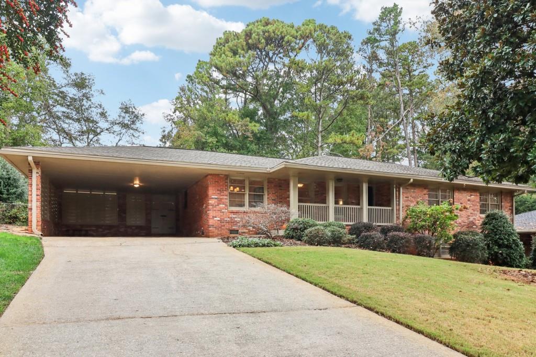
 MLS# 410893262
MLS# 410893262 