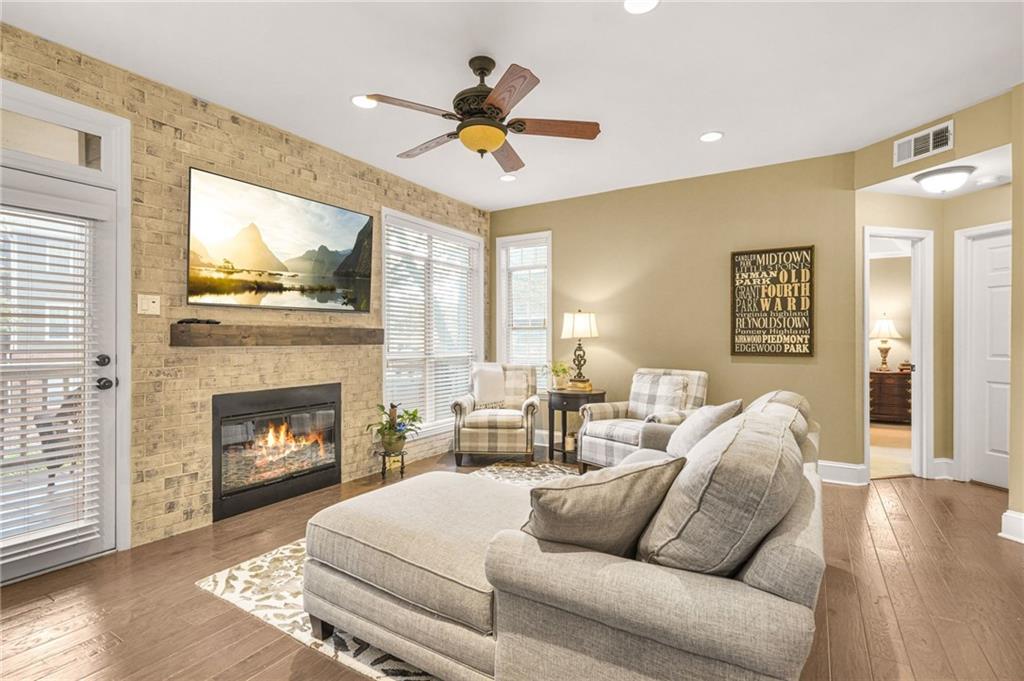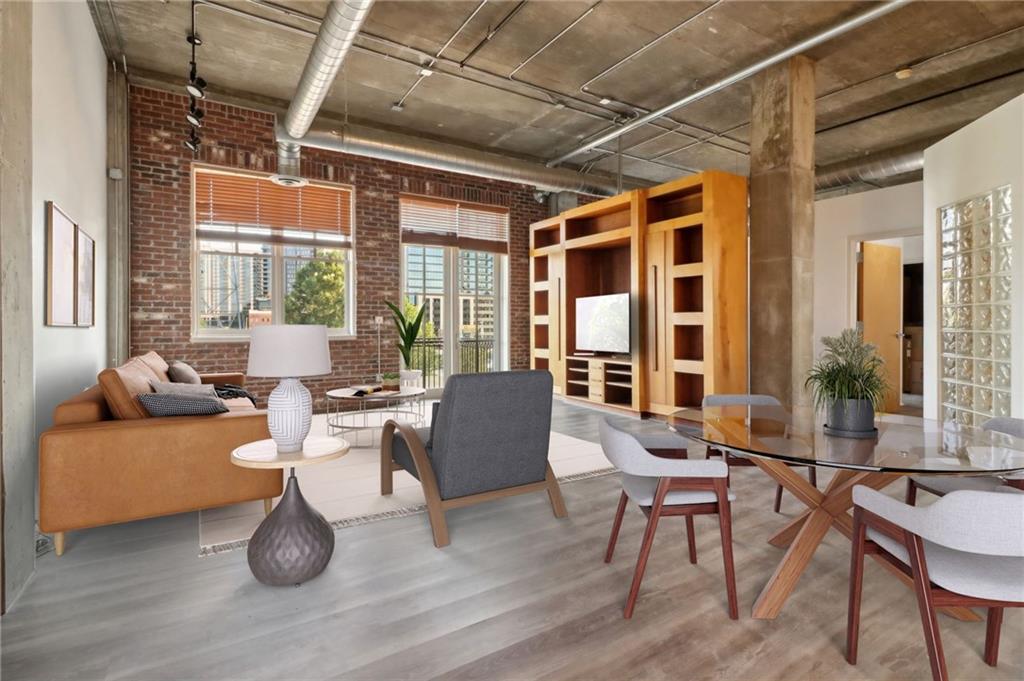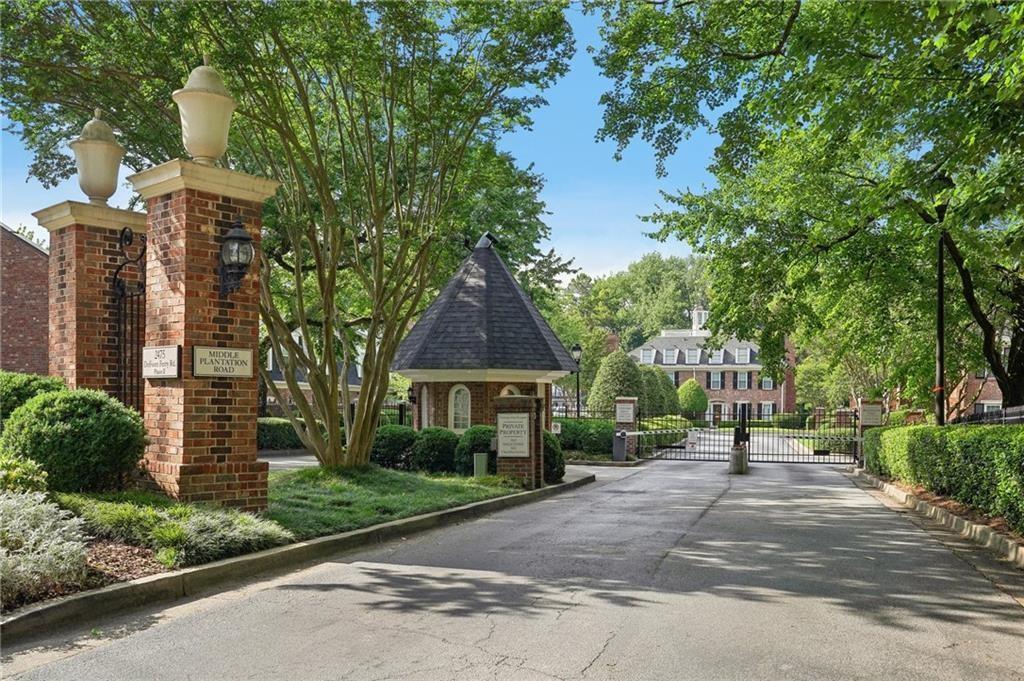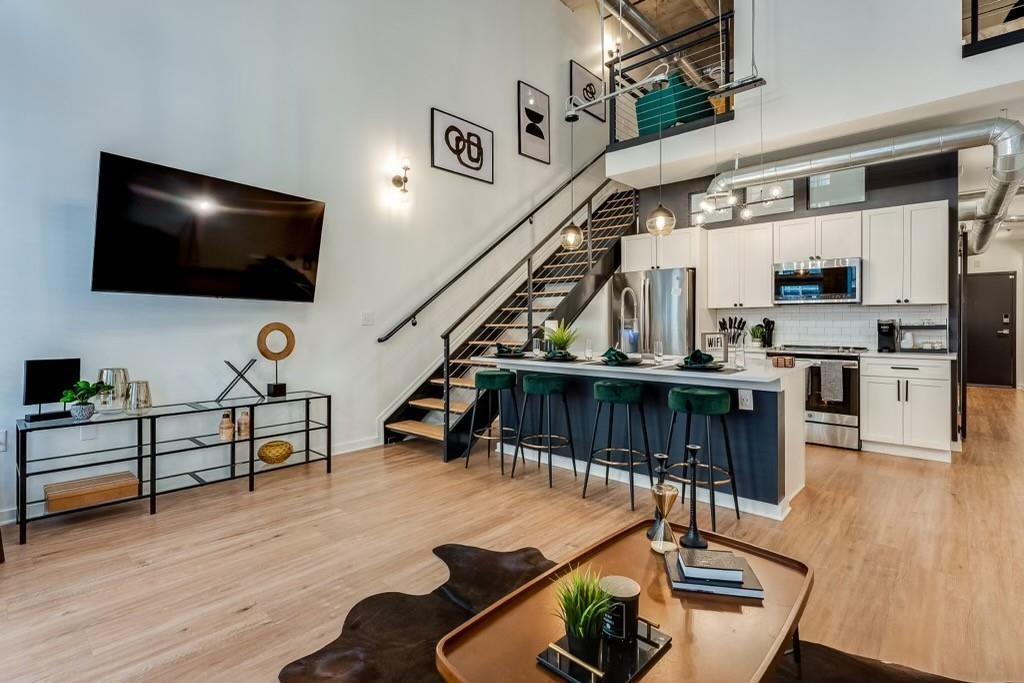Viewing Listing MLS# 397746775
Atlanta, GA 30309
- 2Beds
- 2Full Baths
- N/AHalf Baths
- N/A SqFt
- 2000Year Built
- 0.00Acres
- MLS# 397746775
- Residential
- Condominium
- Active
- Approx Time on Market3 months, 17 days
- AreaN/A
- CountyFulton - GA
- Subdivision Brookwood Place
Overview
Welcome to Buckhead's hidden gem-Brookwood Place! This lovely condo is move-in ready, immaculate and available for a quick close. Tucked away in a prime Atlanta location, this 2 bedroom/2 bathroom condo offers the perfect blend of convenience and luxury. Two covered and deeded parking spaces, and building perks like elevators and a club room, media room (bring the popcorn!), GYM, business center, library, guest suite for your out-of-town visitors, dog runs, garage parking, EV charging stations, grilling area and much more, this condo offers the best in convenience and comfort. And let's not forget the sparkling & inviting pool for those sunny days! It's a prime spot for experiencing the vibrant city life being just steps from restaurants, the Beltline, The High Museum, Botanical Gardens, The Atlanta Symphony and more. With highly-coveted courtyard views, this thoughtfully designed floor plan has an abundance of natural light that fills the space. The primary bedroom is spacious with a generously sized walk-in closet. The oversized primary bathroom includes a deep soaking tub, separate shower, double vanities and glam lighting. This private balcony is the perfect spot to sip your morning coffee or enjoy a glass of wine in the evenings while overlooking a lushly landscaped courtyard & fountain and provides a tranquil and private space to relax and enjoy the outdoors. The kitchen is well-appointed with granite counters, stained wood cabinets, stainless steel appliances , including a new oven, range and microwave. Light-filled breakfast room is perfect for casual meals. The separate dining room provides a formal space for hosting dinner parties and gatherings. In the family room, enjoy the gas log fireplace (gas is included in your HOA!) which creates a warm and inviting ambiance during the cooler months. The separate laundry room is not only convenient, but offers ample space for storage and organization. The light-filled secondary bedroom includes a walk-in closet. Move-in ready, spotless, FRESHLY painted throughout, BRAND NEW carpet, newer hot water heater, 2 year old HVAC--this gorgeous condo is ready for your personal touch! *Some photos are virtually staged.* This secured-access, gated community includes 24 HR attentive concierge service and monitored security.. **TAXES do not reflect Homestead Exemption.** Don't miss the opportunity to make 1735 Peachtree Street NE, Suite 321 your home! Experience the epitome of Atlanta sophisticated living in this prime location, where luxury, security and convenience converge to offer you the lifestyle you deserve!
Association Fees / Info
Hoa: Yes
Hoa Fees Frequency: Monthly
Hoa Fees: 614
Community Features: Business Center, Concierge, Dog Park, Fitness Center, Gated, Guest Suite, Homeowners Assoc, Meeting Room, Near Beltline, Near Public Transport, Near Shopping, Pool
Association Fee Includes: Cable TV, Gas, Maintenance Grounds, Maintenance Structure, Pest Control, Reserve Fund, Security, Swim, Termite, Trash
Bathroom Info
Main Bathroom Level: 2
Total Baths: 2.00
Fullbaths: 2
Room Bedroom Features: Roommate Floor Plan, Split Bedroom Plan
Bedroom Info
Beds: 2
Building Info
Habitable Residence: No
Business Info
Equipment: None
Exterior Features
Fence: None
Patio and Porch: Covered
Exterior Features: Balcony, Courtyard
Road Surface Type: Asphalt
Pool Private: No
County: Fulton - GA
Acres: 0.00
Pool Desc: None
Fees / Restrictions
Financial
Original Price: $389,900
Owner Financing: No
Garage / Parking
Parking Features: Assigned, Deeded, Drive Under Main Level
Green / Env Info
Green Energy Generation: None
Handicap
Accessibility Features: None
Interior Features
Security Ftr: Fire Sprinkler System, Secured Garage/Parking, Security Gate, Security Lights, Smoke Detector(s)
Fireplace Features: Gas Log, Glass Doors, Living Room
Levels: One
Appliances: Dishwasher, Disposal, Dryer, Gas Cooktop, Microwave, Refrigerator, Washer
Laundry Features: Laundry Room
Interior Features: Walk-In Closet(s)
Flooring: Carpet, Hardwood
Spa Features: None
Lot Info
Lot Size Source: Not Available
Lot Features: Landscaped, Level
Misc
Property Attached: Yes
Home Warranty: No
Open House
Other
Other Structures: Kennel/Dog Run
Property Info
Construction Materials: Brick, Brick 4 Sides
Year Built: 2,000
Property Condition: Resale
Roof: Composition
Property Type: Residential Attached
Style: Mid-Rise (up to 5 stories), Traditional
Rental Info
Land Lease: No
Room Info
Kitchen Features: Breakfast Room, Cabinets Stain, Solid Surface Counters
Room Master Bathroom Features: Double Vanity,Separate Tub/Shower,Soaking Tub,Whir
Room Dining Room Features: Open Concept
Special Features
Green Features: Windows
Special Listing Conditions: None
Special Circumstances: None
Sqft Info
Building Area Total: 1355
Building Area Source: Public Records
Tax Info
Tax Amount Annual: 5456
Tax Year: 2,023
Tax Parcel Letter: 17-0109-0018-066-5
Unit Info
Unit: 321
Num Units In Community: 138
Utilities / Hvac
Cool System: Central Air
Electric: Other
Heating: Central, Forced Air
Utilities: Cable Available, Electricity Available, Sewer Available, Water Available
Sewer: Public Sewer
Waterfront / Water
Water Body Name: None
Water Source: Public
Waterfront Features: None
Directions
Please use GPS.Listing Provided courtesy of Atlanta Fine Homes Sotheby's International
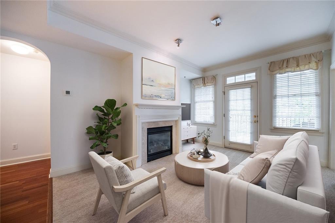
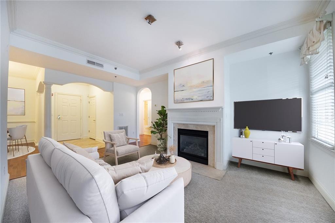
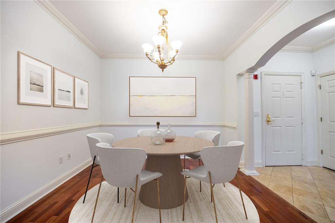
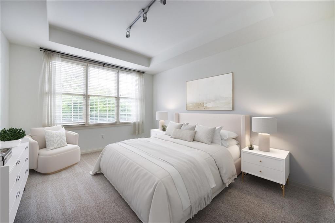
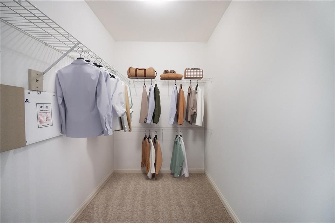
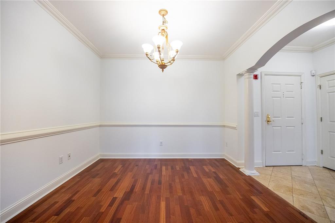
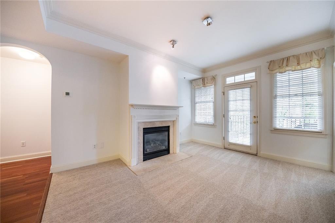
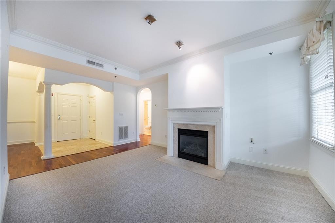
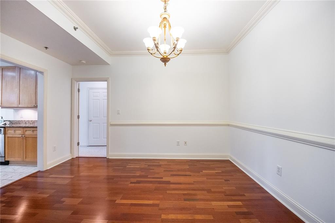
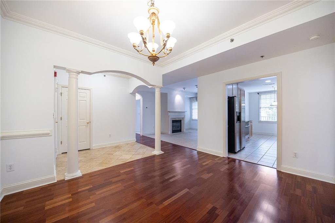
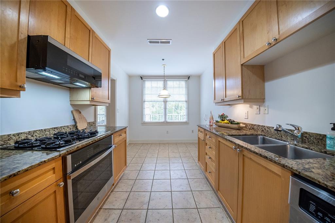
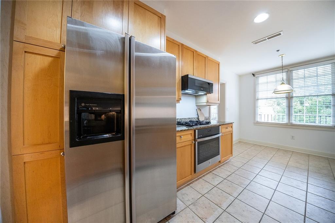
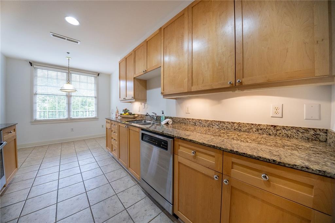
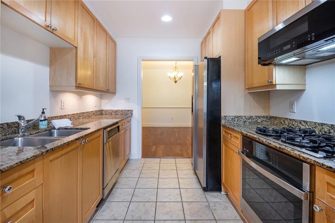
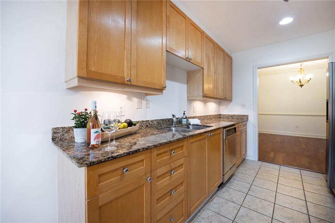
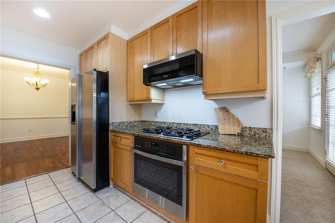
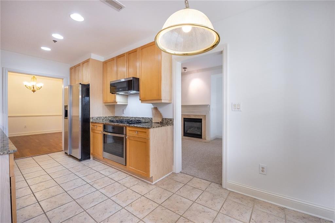
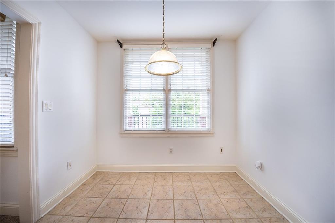
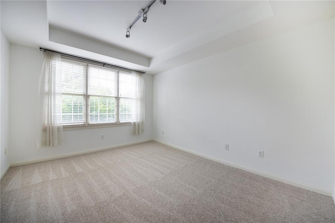
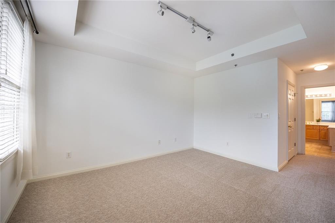
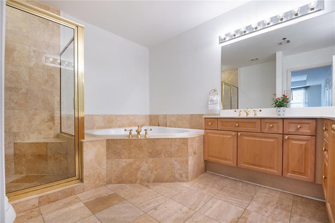
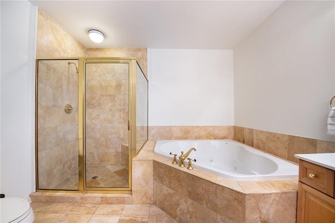
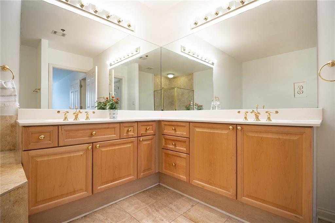
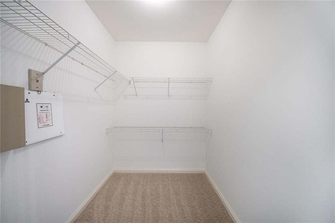
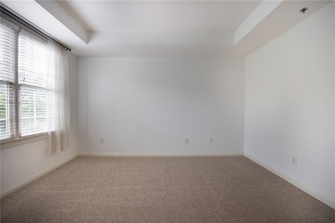
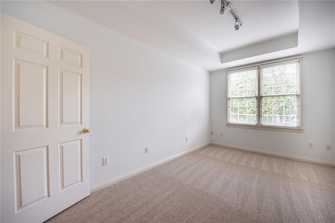
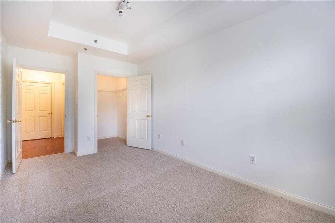
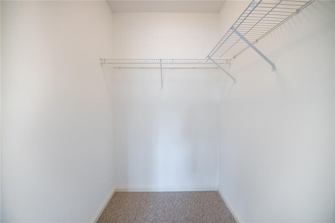
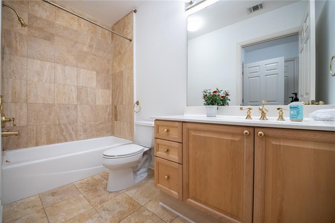
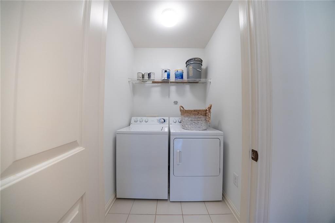
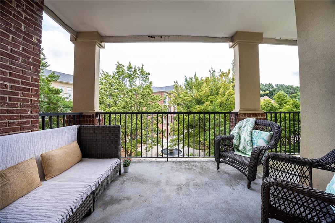
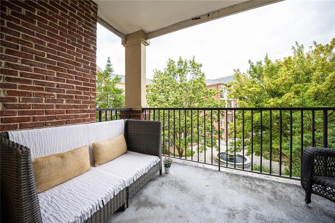
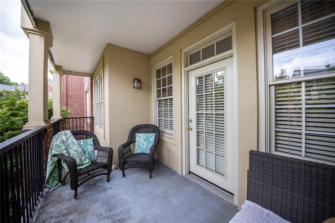
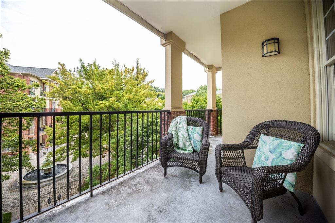
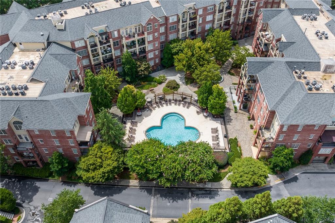
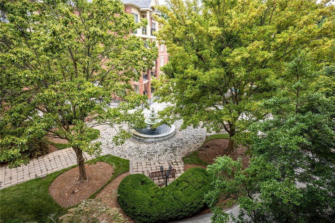
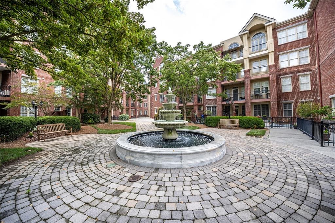
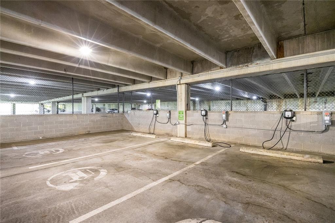
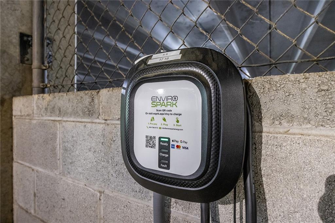
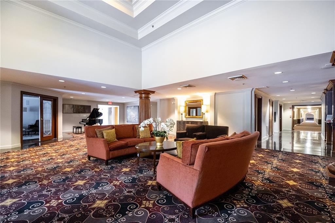
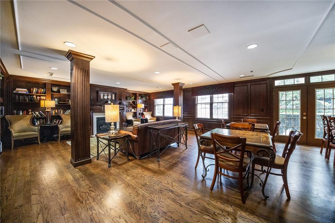
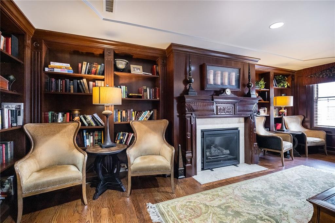
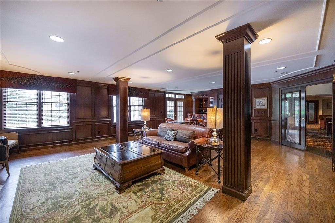
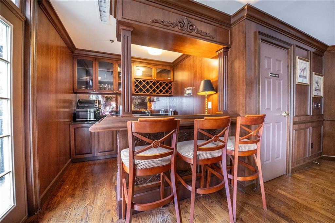
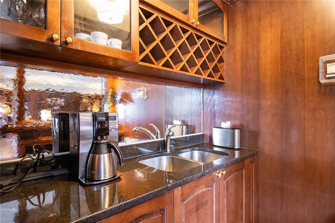
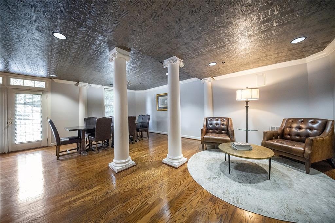
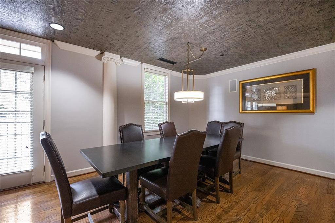
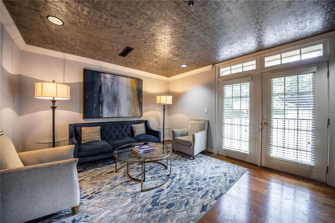
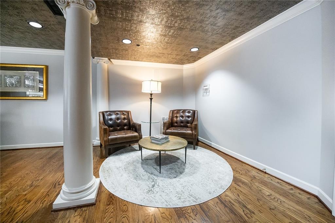
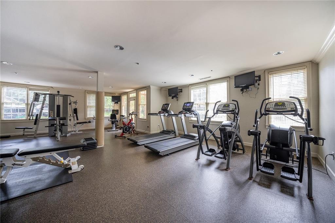
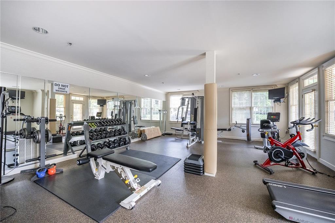
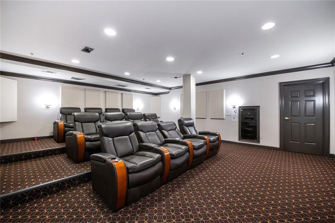
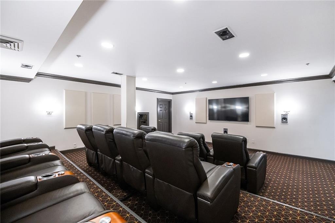
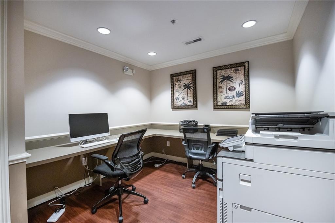
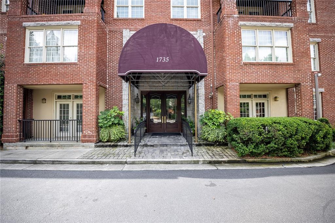
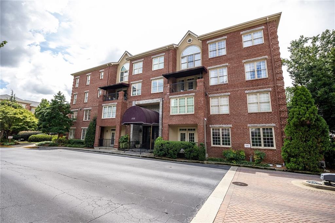
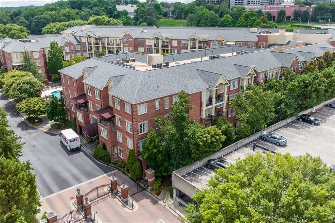
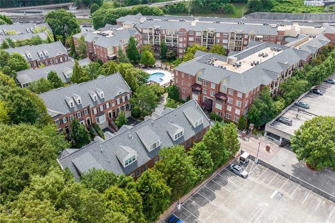
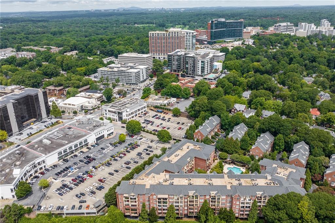
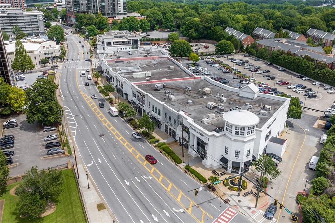
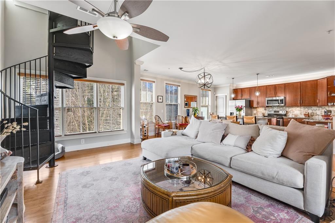
 MLS# 7351957
MLS# 7351957 