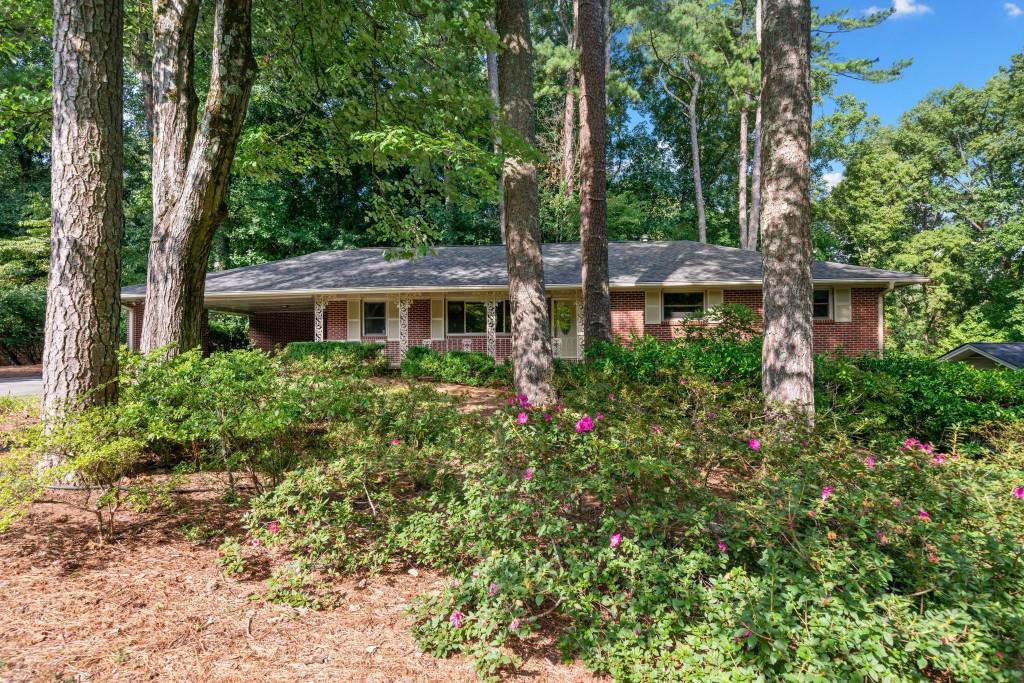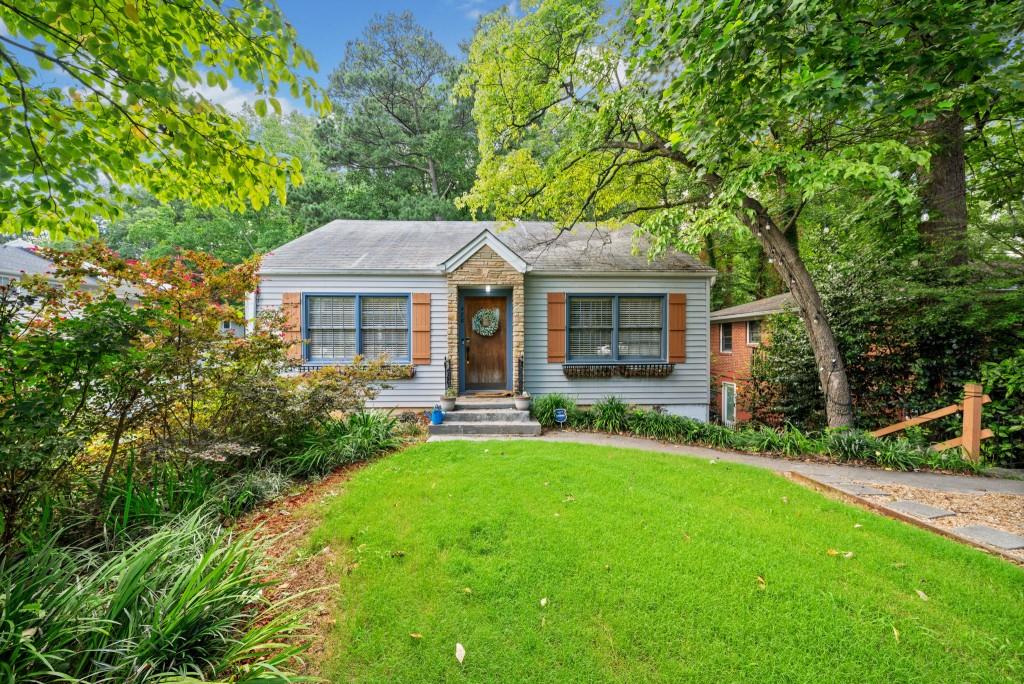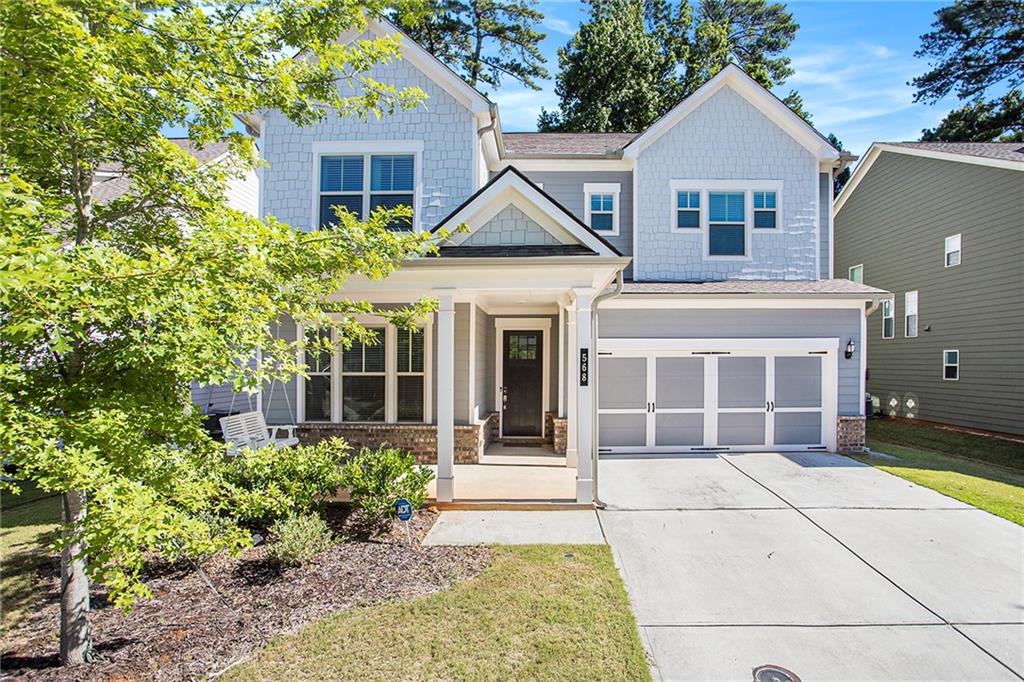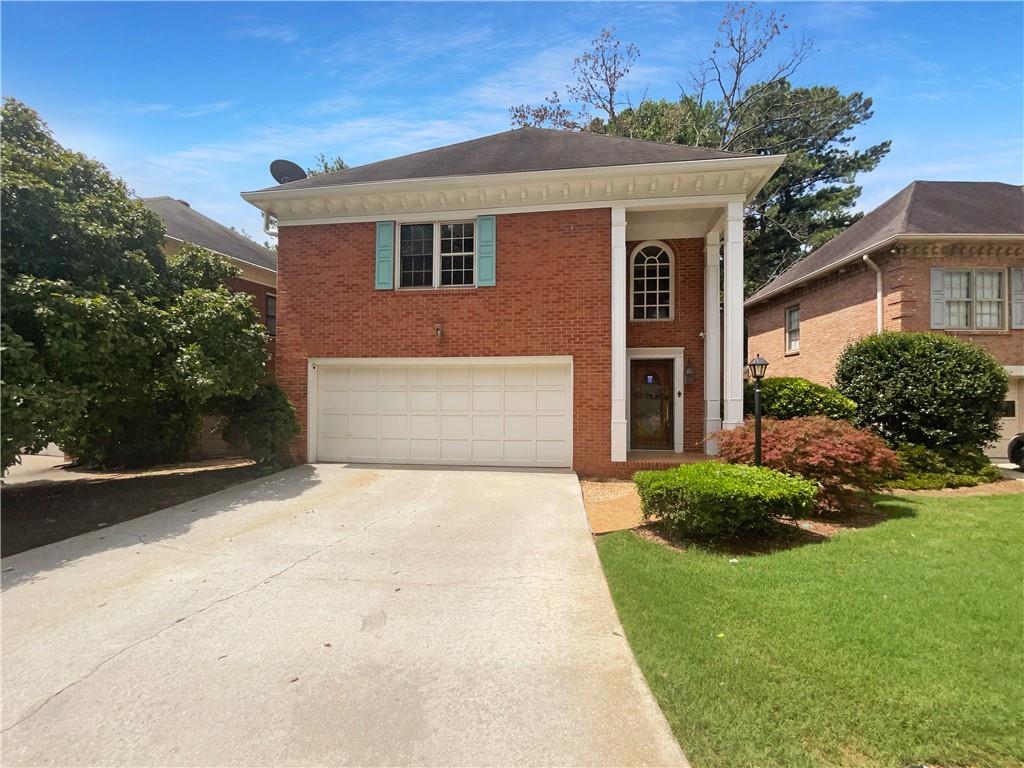Viewing Listing MLS# 397697870
Decatur, GA 30030
- 3Beds
- 2Full Baths
- N/AHalf Baths
- N/A SqFt
- 1947Year Built
- 0.40Acres
- MLS# 397697870
- Residential
- Single Family Residence
- Active
- Approx Time on Market1 month, 26 days
- AreaN/A
- CountyDekalb - GA
- Subdivision Ridgeland Park
Overview
STUNNING RENOVATION! Welcome to this exquisite all-brick ranch-style home, a true gem nestled in a prime location yet offering serene seclusion. Set on a beautifully landscaped .40-acre lot with both flat and wooded areas, this meticulously cared-for home exudes pride of ownership from the moment you arrive. Step inside to be greeted by an abundance of natural light pouring in through numerous windows, creating a bright and inviting atmosphere. The rich character and gleaming hardwood floors set the stage for the exceptional features throughout this spacious yet cozy home. The formal living room is a masterpiece, featuring a cozy marble-surround fireplace perfect for relaxation. Entertaining is a delight in the elegant formal dining room, complete with charming built-in period cabinetry. The family room is an absolute showstopper, boasting a vaulted ceiling with exposed cedar beams and built-in bookshelves. This stunning space flows seamlessly into the modern white kitchen, equipped with a center island/breakfast bar, marble countertops, stainless steel appliances, and a delightful table space with a wall of windows offering breathtaking views of your private, picturesque property. The dreamy and elegant primary ensuite features an updated full bathroom and a spacious walk-in closet. Two additional secondary bedrooms are equally impressive, offering comfort and style. Multiple outdoor entertaining spacesincluding a screened front porch, open-air rear patio, and a fire pitinvite you to enjoy the outside as much as the inside. The home also includes a sunroom and an adjoining screened porch, providing even more space to unwind and enjoy the tranquil surroundings. The adorable cupola sitting atop the detached one-car garage adds a charming touch, while the paved driveway can accommodate a minimum of 5 cars. Located just steps from shops, restaurants, and parks, you'll enjoy all that Decatur has to offer without the burden of city taxes. This is a rare opportunity you don't want to miss. Come and see this stunning home today!
Association Fees / Info
Hoa: No
Community Features: Near Public Transport, Near Schools, Near Shopping, Sidewalks, Street Lights
Bathroom Info
Main Bathroom Level: 2
Total Baths: 2.00
Fullbaths: 2
Room Bedroom Features: Master on Main
Bedroom Info
Beds: 3
Building Info
Habitable Residence: No
Business Info
Equipment: None
Exterior Features
Fence: Back Yard, Wood
Patio and Porch: Patio, Rear Porch, Screened, Side Porch
Exterior Features: Private Entrance, Private Yard
Road Surface Type: Asphalt
Pool Private: No
County: Dekalb - GA
Acres: 0.40
Pool Desc: None
Fees / Restrictions
Financial
Original Price: $650,000
Owner Financing: No
Garage / Parking
Parking Features: Detached, Garage, Level Driveway
Green / Env Info
Green Energy Generation: None
Handicap
Accessibility Features: None
Interior Features
Security Ftr: Smoke Detector(s)
Fireplace Features: Gas Log, Living Room
Levels: One
Appliances: Dishwasher, Disposal, Electric Range, Range Hood
Laundry Features: In Hall, Main Level
Interior Features: Beamed Ceilings, Bookcases, Entrance Foyer, High Ceilings 9 ft Main, High Speed Internet, Walk-In Closet(s)
Flooring: Hardwood
Spa Features: None
Lot Info
Lot Size Source: Public Records
Lot Features: Back Yard, Front Yard, Level, Private, Wooded
Lot Size: 200 x 80
Misc
Property Attached: No
Home Warranty: No
Open House
Other
Other Structures: None
Property Info
Construction Materials: Brick 4 Sides
Year Built: 1,947
Property Condition: Resale
Roof: Composition, Shingle
Property Type: Residential Detached
Style: Ranch
Rental Info
Land Lease: No
Room Info
Kitchen Features: Breakfast Bar, Breakfast Room, Cabinets White, Eat-in Kitchen, Kitchen Island, Pantry Walk-In, Stone Counters, View to Family Room
Room Master Bathroom Features: Shower Only
Room Dining Room Features: Seats 12+,Separate Dining Room
Special Features
Green Features: None
Special Listing Conditions: None
Special Circumstances: None
Sqft Info
Building Area Total: 1758
Building Area Source: Public Records
Tax Info
Tax Amount Annual: 8900
Tax Year: 2,023
Tax Parcel Letter: 18-050-11-002
Unit Info
Utilities / Hvac
Cool System: Ceiling Fan(s), Central Air
Electric: 110 Volts
Heating: Forced Air, Natural Gas
Utilities: Electricity Available, Natural Gas Available, Sewer Available, Water Available
Sewer: Public Sewer
Waterfront / Water
Water Body Name: None
Water Source: Public
Waterfront Features: None
Directions
From Decatur Square, take Clairemont Ave toward Scott Blvd. Turn right onto Scott Blvd. and home is on right between Willow Ln and Pensdale Rd.Listing Provided courtesy of Keller Williams Rlty, First Atlanta
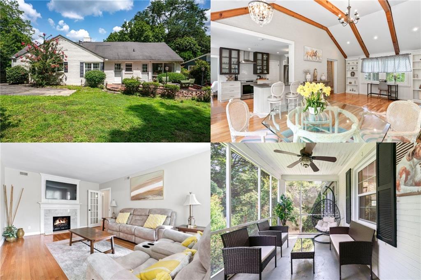
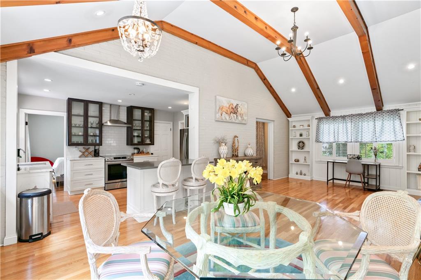
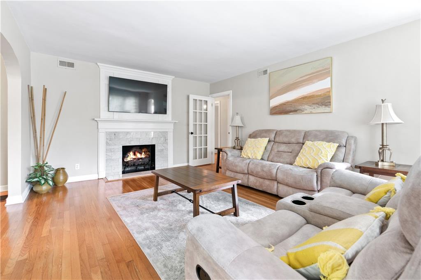
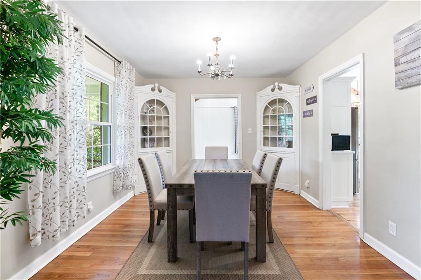
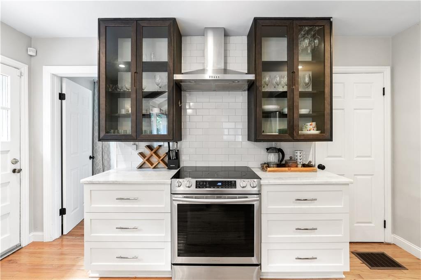
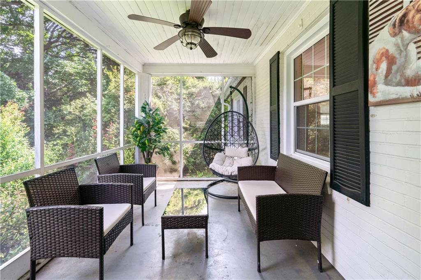
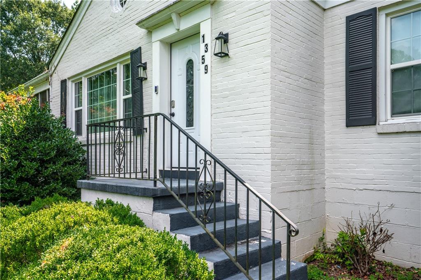
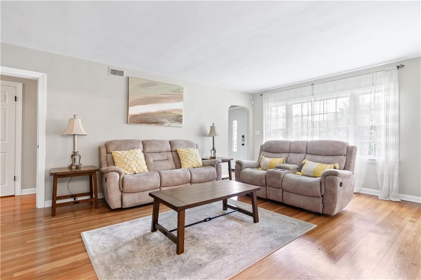
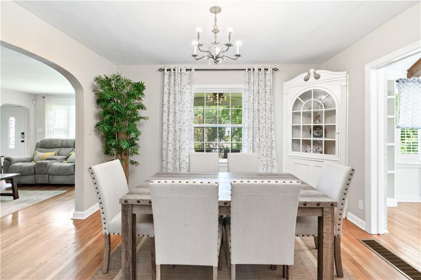
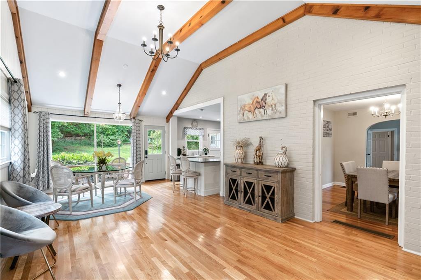
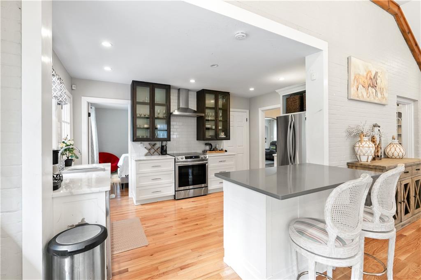
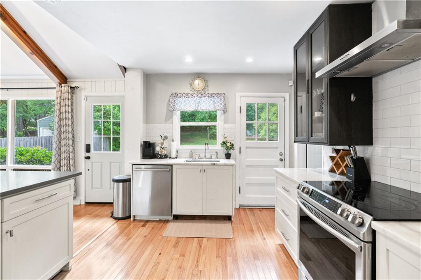
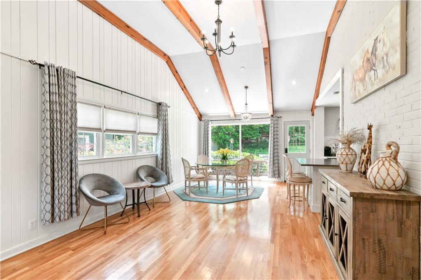
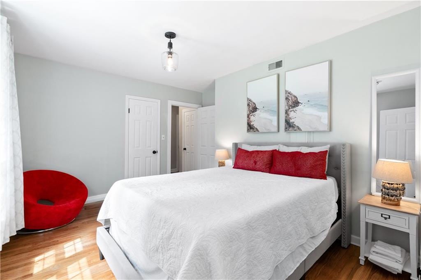
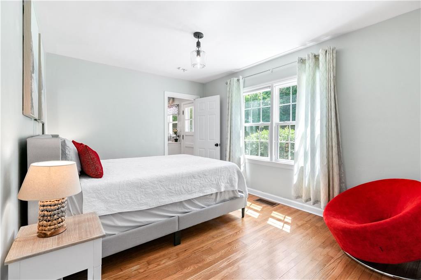
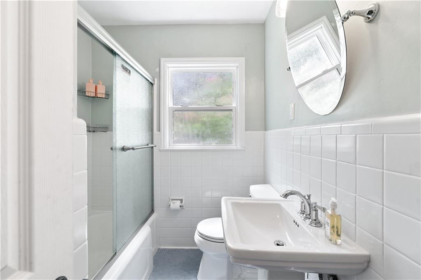
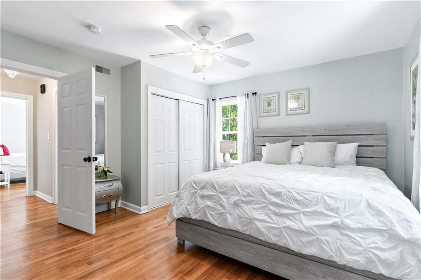
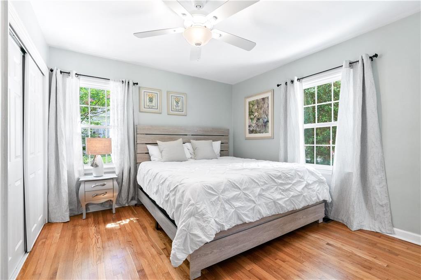
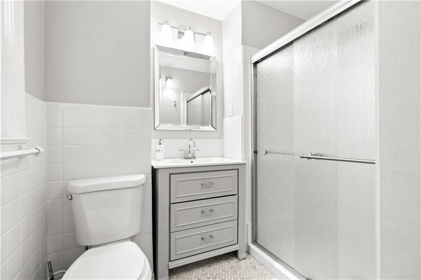
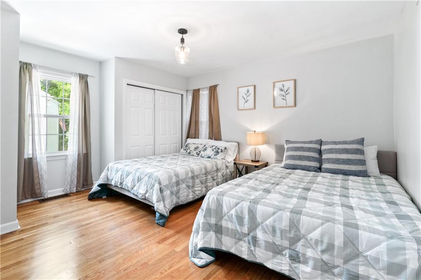
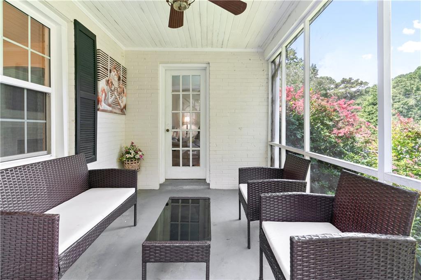
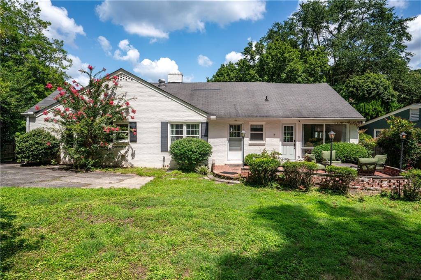
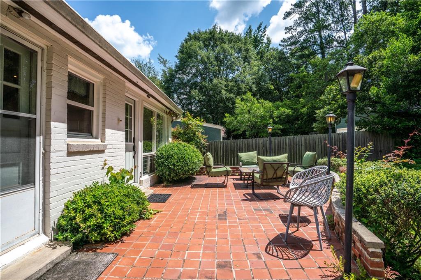
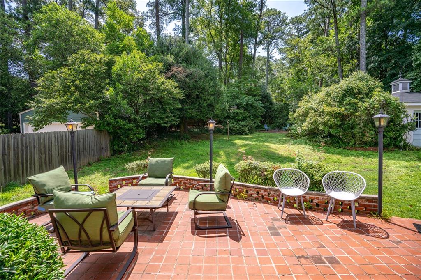
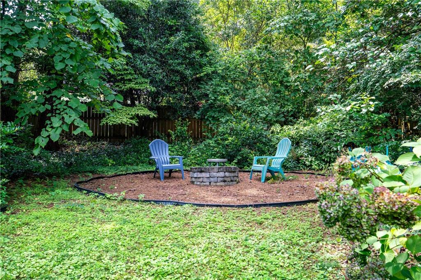
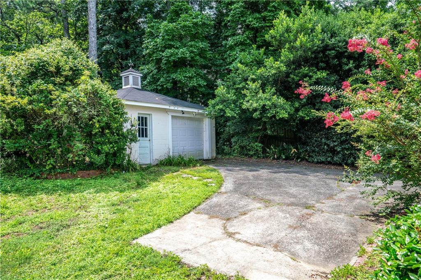
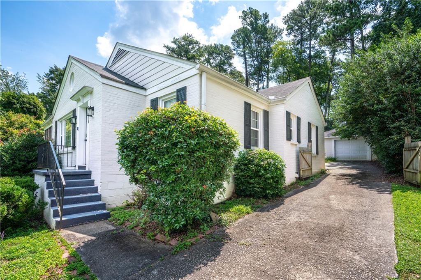
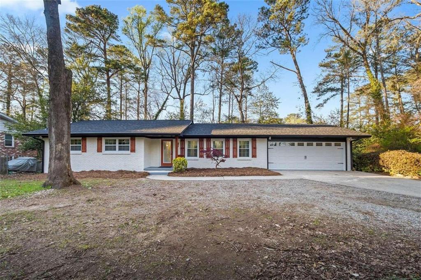
 MLS# 7358514
MLS# 7358514 