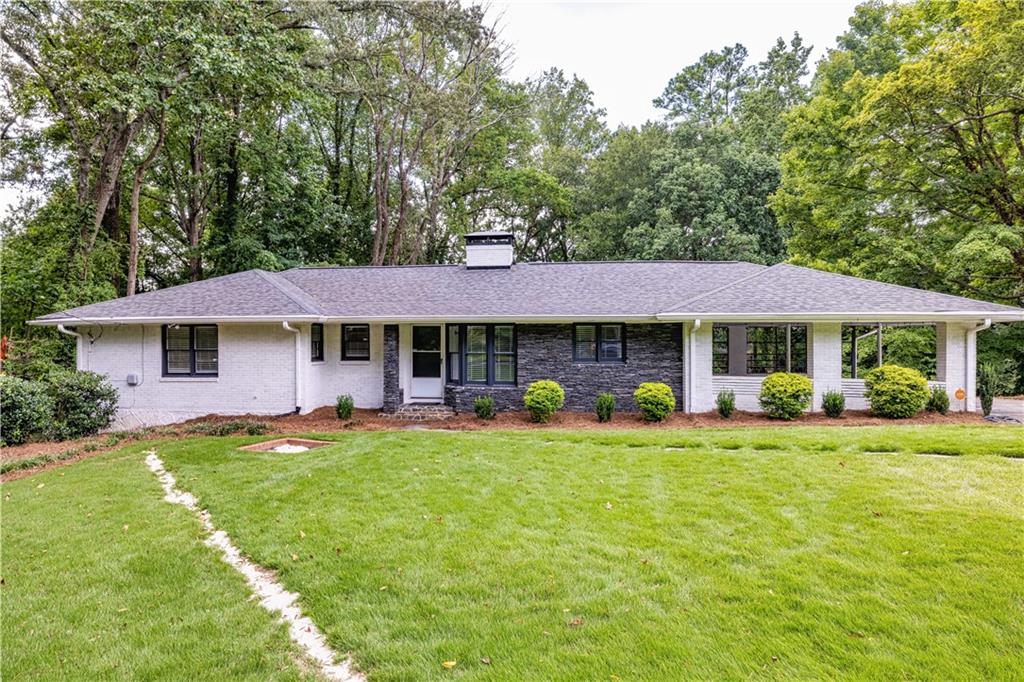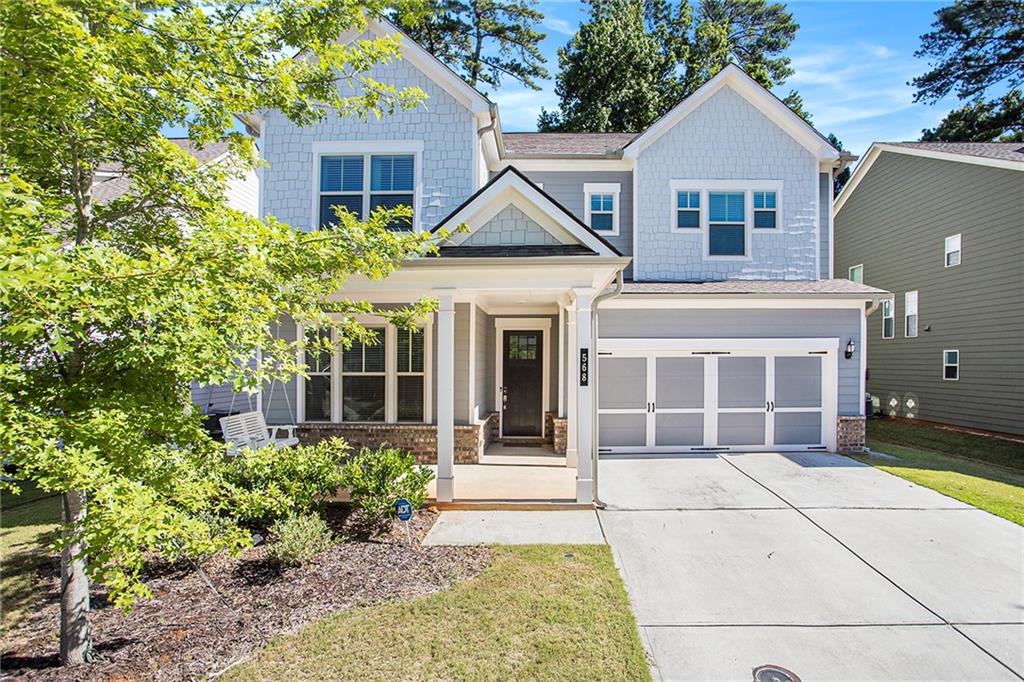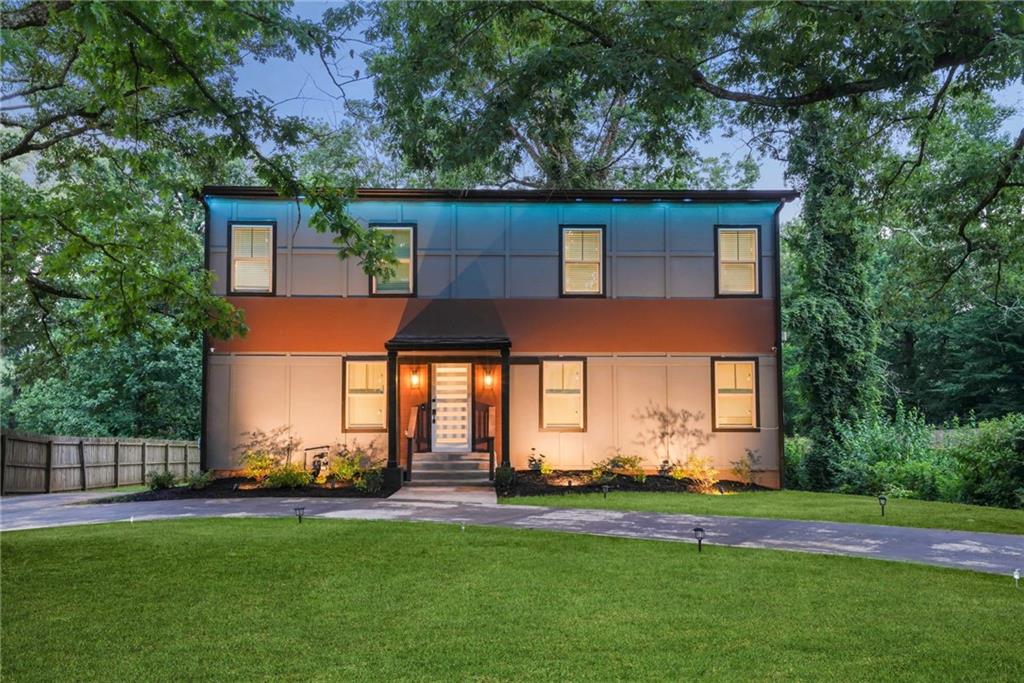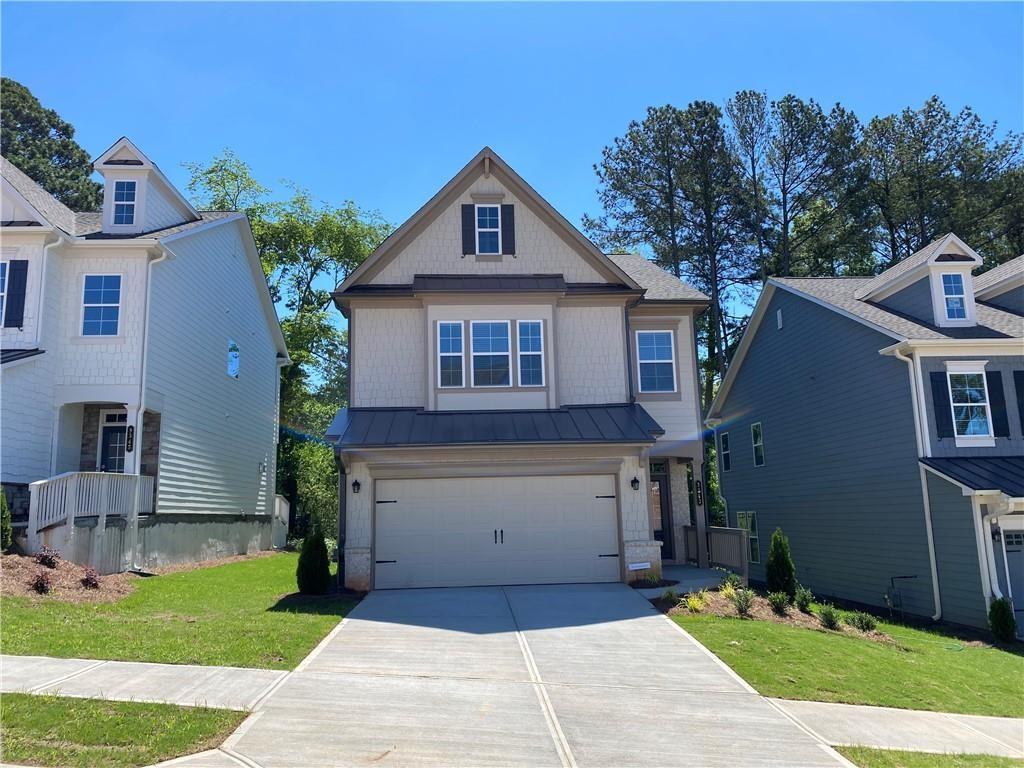Viewing Listing MLS# 398479415
Decatur, GA 30030
- 4Beds
- 2Full Baths
- N/AHalf Baths
- N/A SqFt
- 1950Year Built
- 0.30Acres
- MLS# 398479415
- Residential
- Single Family Residence
- Active
- Approx Time on Market1 month, 20 days
- AreaN/A
- CountyDekalb - GA
- Subdivision Decatur Heights
Overview
Beautifully renovated 1950s home in sought after Decatur Heights neighborhood. Located a short walk away from Emory Decatur Hospital. Recently renovated large kitchen plus an in-law apartment/ADU. DEFINITELY LOCATED IN CITY SCHOOLS OF DECATUR district. No HOA fees and no rent restrictions, spread out on your own land. Very Close proximity to Publix, LA Fitness, Sprouts, Starbucks, hospitals, clinics, nearby schools, parks, tennis courts, as well as walking and biking trails. MAIN LEVEL FEATURES bedrooms with designer storage solutions and a bright spacious floorplan with lots of countertop space that flows into an elegant breakfast nook. Cook and dine comfortably in a gourmet kitchen with stainless steel appliances, convection oven and European hood. ORIGINAL ANTIQUE HARDWOODS in the living room and bedrooms. Much of the original trim and two-panel doors have been thoughtfully preserved. Smart amenities like keyless entry, edison style lighting, LED mirror, and 1080 degree swivel faucet for efficient face washing. The laundry room is on lower level, offers lots of shelf storage and a large capacity W/D. Upstairs hallway closet has been preconfigured to convert to a second laundry station for stackable units. Enjoy flexibility to live upstairs while offering guests privacy in the Accessory Dwelling Unit (ADU), or use as an executive office, or all of the above. Two full kitchens, one on the main level and another in the private in-law suite. In-law suite bathroom features dual flush toilet and contemporary shower panel. GRANDFATHERED ADU INCLUDED, Purpose-built for aging in place and savvy buyers seeking multi-generational home ownership solutions. Lot size offers potential to expand, house sits among renovations on the block that are now fetching over $800,000- $1,000,000+ | PEACE OF MIND that the hard work has been done for you. Foundation wall was reinforced by previous owner and features metal soldier columns. This is a durable home with great bones. | SHOPPING AND TRANSIT: .5 mile to Avondale MARTA rail station, take one train line direct to Mercedes-Benz stadium and other popular sports venues. .5 mile to Decatur Square downtown festivals, boutiques, and eateries like Jeni's and the award winning Kimball House. Mere minutes from Dekalb Farmers Market, Agnes Scott, Tesla dealership, Lulah Hills Development (formerly North Dekalb Mall), I285 access, the CDC campus, and popular antiques shops. | OTHER FEATURES AND INSIGHTS: Covered gutters, Premium vinyl siding installation by ENERGY STAR partner, Ecobee thermostat, New AC Condenser, smart water heater, Dual zoned brinks security system with paid monitoring until Oct 2024 | NOTES ON PARKING: Pea gravel driveway, plus free on street parking on both sides of Sycamore Dr. The driveway can be paved by buyer if they prefer a different aesthetic, since it's already considered impervious this change requires no new permits.
Association Fees / Info
Hoa: No
Community Features: Near Public Transport, Near Schools, Near Shopping, Near Trails/Greenway, Park, Playground, Pool, Sidewalks, Street Lights, Tennis Court(s)
Bathroom Info
Main Bathroom Level: 1
Total Baths: 2.00
Fullbaths: 2
Room Bedroom Features: In-Law Floorplan, Master on Main, Roommate Floor Plan
Bedroom Info
Beds: 4
Building Info
Habitable Residence: No
Business Info
Equipment: Air Purifier
Exterior Features
Fence: None
Patio and Porch: None
Exterior Features: Garden, Permeable Paving, Private Entrance, Rear Stairs
Road Surface Type: Paved
Pool Private: No
County: Dekalb - GA
Acres: 0.30
Pool Desc: None
Fees / Restrictions
Financial
Original Price: $665,000
Owner Financing: No
Garage / Parking
Parking Features: Driveway, On Street
Green / Env Info
Green Energy Generation: None
Handicap
Accessibility Features: None
Interior Features
Security Ftr: Carbon Monoxide Detector(s), Fire Alarm
Fireplace Features: None
Levels: Two
Appliances: Dishwasher, Disposal, Dryer, Electric Oven, Microwave, Range Hood, Refrigerator, Self Cleaning Oven, Washer
Laundry Features: In Basement
Interior Features: Bookcases, High Ceilings 9 ft Main, High Ceilings 9 ft Lower, Smart Home, Walk-In Closet(s)
Flooring: Ceramic Tile, Hardwood
Spa Features: None
Lot Info
Lot Size Source: Public Records
Lot Features: Back Yard, Front Yard, Wooded
Lot Size: X
Misc
Property Attached: No
Home Warranty: No
Open House
Other
Other Structures: None
Property Info
Construction Materials: Vinyl Siding
Year Built: 1,950
Property Condition: Resale
Roof: Composition
Property Type: Residential Detached
Style: Bungalow
Rental Info
Land Lease: No
Room Info
Kitchen Features: Breakfast Bar, Cabinets White, Eat-in Kitchen, Pantry, Second Kitchen, Solid Surface Counters, View to Family Room, Wine Rack
Room Master Bathroom Features: Tub/Shower Combo
Room Dining Room Features: Open Concept
Special Features
Green Features: Appliances, Thermostat, Water Heater
Special Listing Conditions: None
Special Circumstances: None
Sqft Info
Building Area Total: 2144
Building Area Source: Owner
Tax Info
Tax Amount Annual: 6600
Tax Year: 2,023
Tax Parcel Letter: 15-247-05-073
Unit Info
Utilities / Hvac
Cool System: Ceiling Fan(s), Central Air, Heat Pump, Humidity Control
Electric: 110 Volts, 220 Volts
Heating: Electric, Forced Air, Heat Pump
Utilities: Cable Available, Electricity Available, Phone Available, Sewer Available, Underground Utilities, Water Available
Sewer: Public Sewer
Waterfront / Water
Water Body Name: None
Water Source: Public
Waterfront Features: None
Directions
Use GPSListing Provided courtesy of Harry Norman Realtors
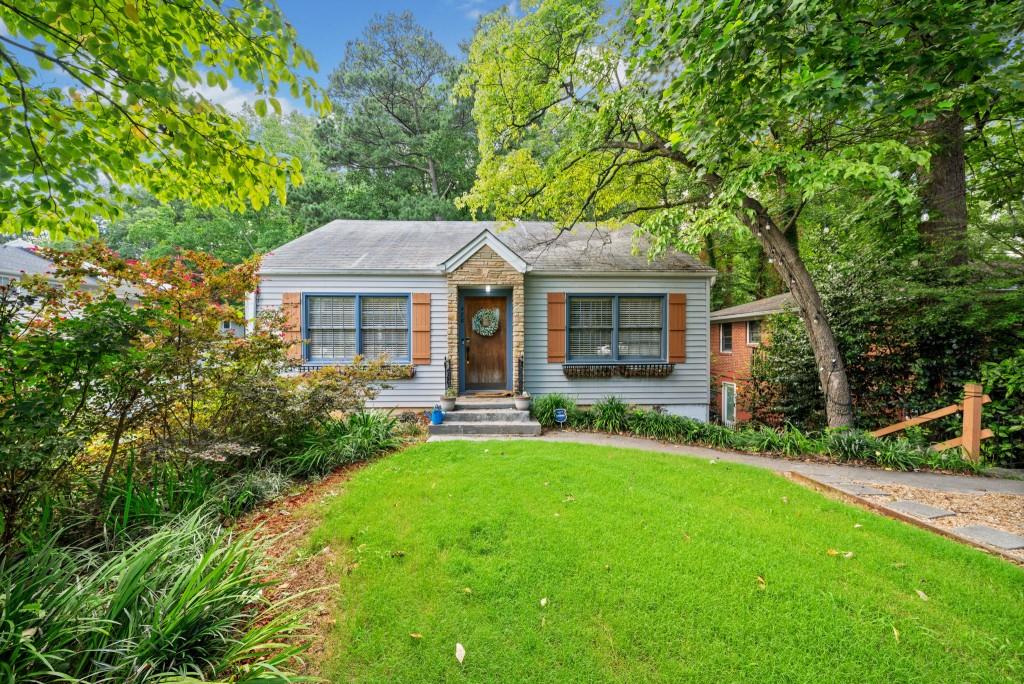
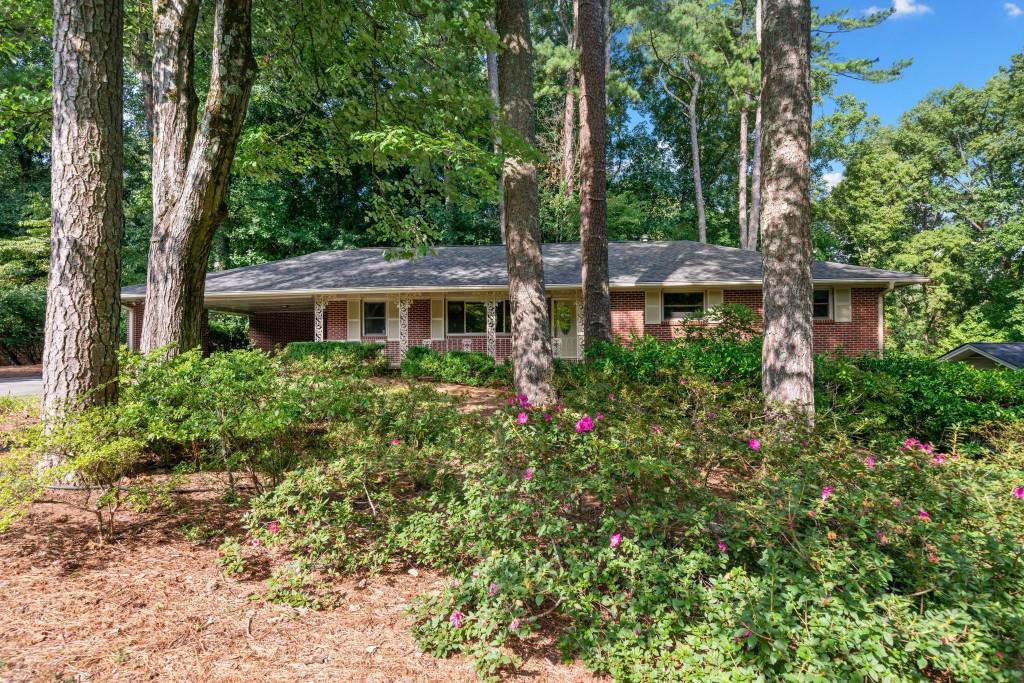
 MLS# 401457826
MLS# 401457826 