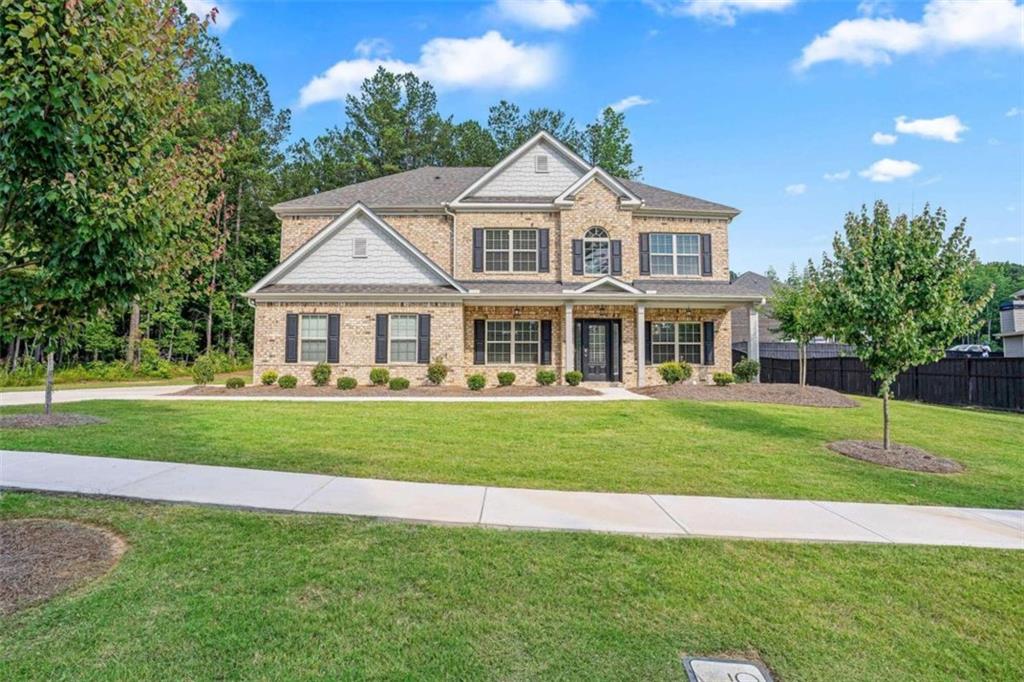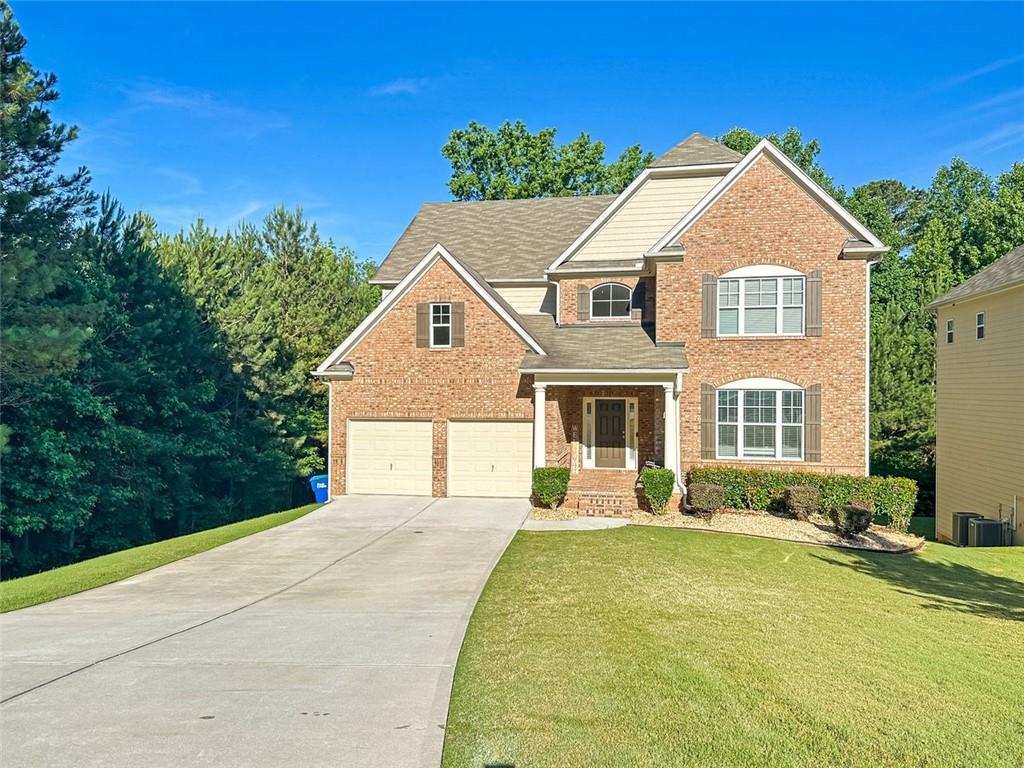Viewing Listing MLS# 397682596
Atlanta, GA 30344
- 5Beds
- 4Full Baths
- N/AHalf Baths
- N/A SqFt
- 1959Year Built
- 1.08Acres
- MLS# 397682596
- Residential
- Single Family Residence
- Active Under Contract
- Approx Time on Market2 months, 4 days
- AreaN/A
- CountyFulton - GA
- Subdivision Williamsburg
Overview
Stunning 2-level brick ranch in the coveted neighborhood of Williamsburg! This 5-bedroom, 4-bathroom masterpiece has 4,000sf of living space. The modern kitchen is the true heart of this home, featuring an expansive island, an over-abundance of cabinet space, and stainless-steel appliances. The open-space concept combined with the vaulted ceilings creates an airy, spacious feeling between the sitting area and kitchen then flows wonderfully into the formal dining room. Down the hall are three-bedrooms - two generously proportioned bedrooms connected by a bathroom as well as the over-sized primary suite that features dual vanities and a walk-in shower in the bathroom. Sneak a peek at large walk-in closet and you will be impressed. Downstairs, this property is truly fabulous with two beautifully appointed, expansive bedroom suites. Each suite is designed to be its own private sanctuary with its own bathroom and separate entrance. The laundry room is also on this level and it provide plentiful storage space. Two additional rooms allow for enough space for creation of a home gym or any other imaginable creative endeavor. Outside, the backyard is a magical oasis. The property has been lovingly and beautifully landscaped with 6-ft+ tall banana-leaf plants, a fountain and gold-fish pond, a custom wooden walkway and multiple decks. A few steps away, relax under the canopy of trees and a fire pit. Hard to believe all of this is in an urban setting just 15 minutes away from downtown Atlanta, a quick 5 minute drive to Hartsfield-Jackson International Airport, and in very close proximity to the multiple shopping amenities at Camp Creek Marketplace. This rare opportunity is not to be missed!Agents, the house is occupied and pets are on the premises. Please schedule showings at least 24 hours in advance. Please send your offer as a single PDF on GAR forms. SPD, LPD and legal description are attached to the listing.
Association Fees / Info
Hoa: No
Community Features: None
Bathroom Info
Main Bathroom Level: 2
Total Baths: 4.00
Fullbaths: 4
Room Bedroom Features: Master on Main, Oversized Master
Bedroom Info
Beds: 5
Building Info
Habitable Residence: No
Business Info
Equipment: Irrigation Equipment
Exterior Features
Fence: Back Yard
Patio and Porch: Deck, Patio, Front Porch, Rear Porch
Exterior Features: Gas Grill, Garden, Lighting, Private Entrance, Private Yard
Road Surface Type: Asphalt
Pool Private: No
County: Fulton - GA
Acres: 1.08
Pool Desc: None
Fees / Restrictions
Financial
Original Price: $619,000
Owner Financing: No
Garage / Parking
Parking Features: Carport, Attached
Green / Env Info
Green Energy Generation: None
Handicap
Accessibility Features: None
Interior Features
Security Ftr: Carbon Monoxide Detector(s), Smoke Detector(s)
Fireplace Features: Gas Starter
Levels: Two
Appliances: Double Oven, Dishwasher, Dryer, Disposal, Refrigerator, Gas Oven, Microwave, Range Hood, Washer
Laundry Features: In Basement
Interior Features: High Ceilings 10 ft Main, Cathedral Ceiling(s), Beamed Ceilings, Permanent Attic Stairs, Double Vanity
Flooring: Hardwood
Spa Features: None
Lot Info
Lot Size Source: Public Records
Lot Features: Back Yard, Level, Landscaped, Private, Wooded, Front Yard
Lot Size: 150 x 328 x 152 x 307
Misc
Property Attached: No
Home Warranty: No
Open House
Other
Other Structures: Shed(s)
Property Info
Construction Materials: Brick 4 Sides
Year Built: 1,959
Property Condition: Resale
Roof: Composition
Property Type: Residential Detached
Style: Ranch, Traditional
Rental Info
Land Lease: No
Room Info
Kitchen Features: Cabinets Stain, Solid Surface Counters, Eat-in Kitchen, Kitchen Island, View to Family Room
Room Master Bathroom Features: Double Vanity,Separate Tub/Shower,Separate His/Her
Room Dining Room Features: Separate Dining Room,Open Concept
Special Features
Green Features: None
Special Listing Conditions: None
Special Circumstances: None
Sqft Info
Building Area Total: 4000
Building Area Source: Owner
Tax Info
Tax Amount Annual: 4567
Tax Year: 2,023
Tax Parcel Letter: 14-0223-0004-005-7
Unit Info
Utilities / Hvac
Cool System: Ceiling Fan(s), Central Air
Electric: 110 Volts
Heating: Central, Forced Air, Natural Gas
Utilities: Cable Available, Electricity Available, Natural Gas Available, Phone Available, Water Available, Sewer Available
Sewer: Public Sewer
Waterfront / Water
Water Body Name: None
Water Source: Public
Waterfront Features: None
Directions
From Main St & Rugby Ave goto Washington Rd. Make left. Goto Dodson Drive Connector. Make right. Goto W. Rugby Ave. Make left. Continue across Mt. Olive Rd. Street will become Duke of Gloucester. Goto address. Use GPS.Listing Provided courtesy of Intown Focus Realty, Llc.
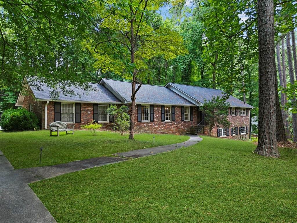
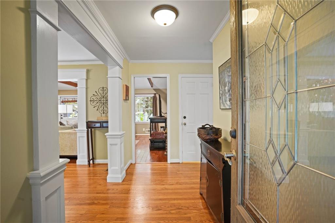
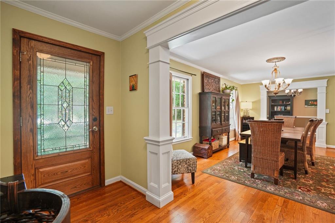
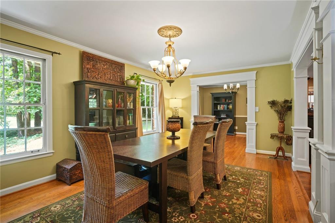
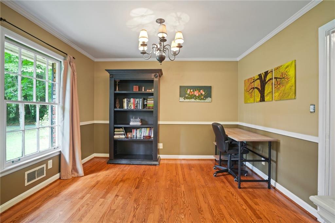
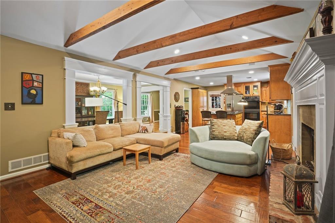
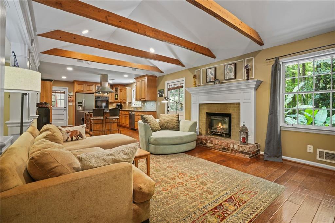
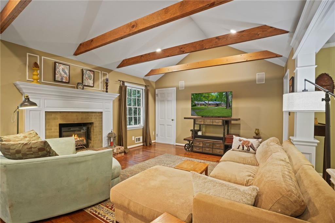
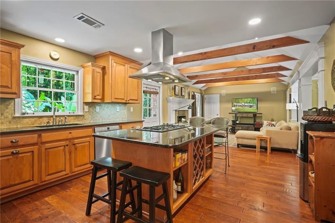
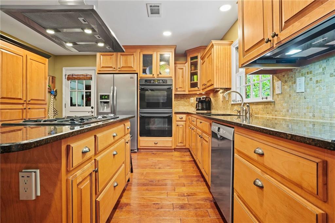
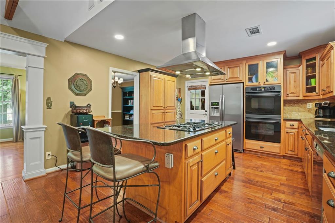
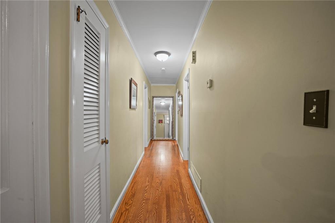
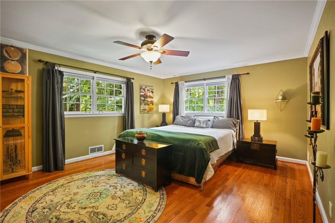
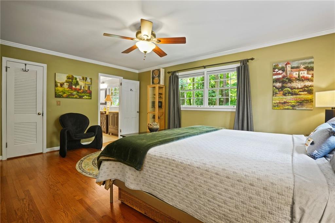
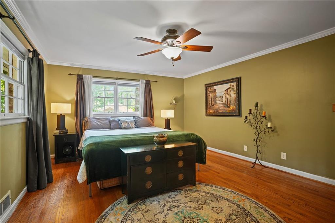
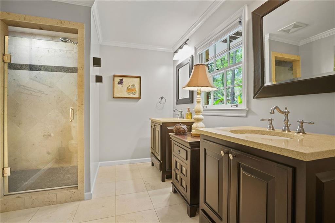
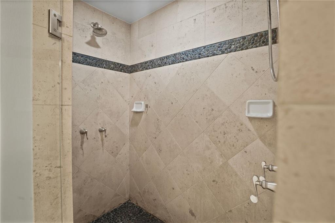
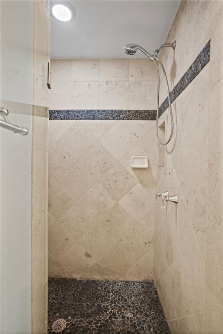
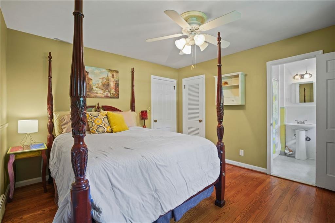
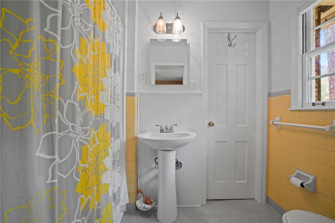
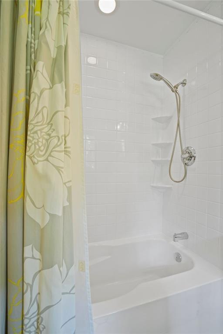
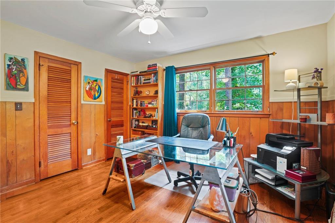
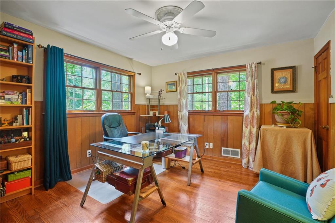
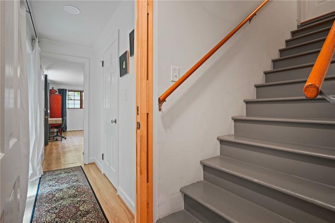
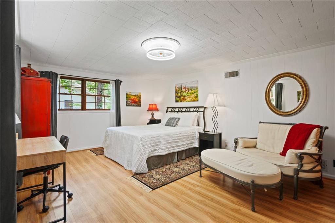
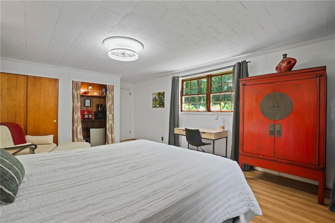
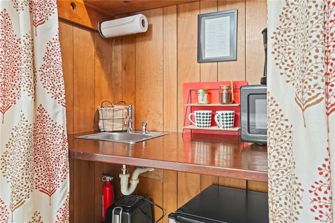
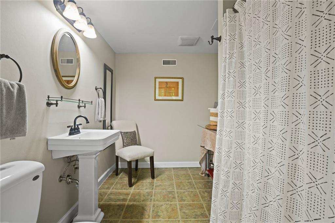
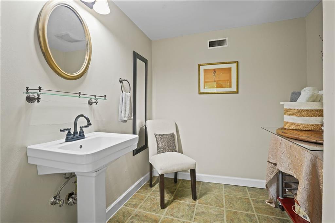
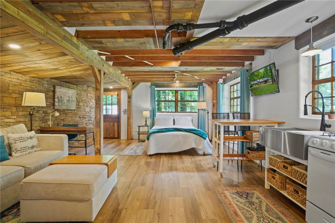
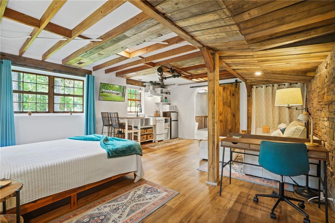
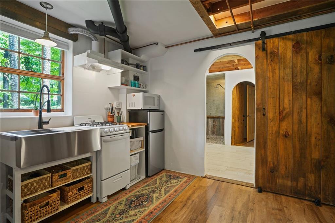
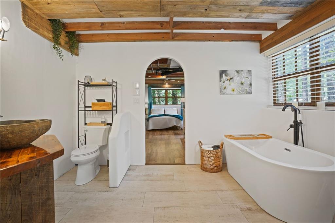
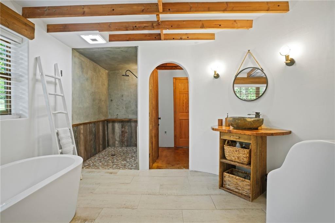
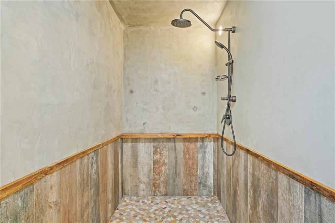
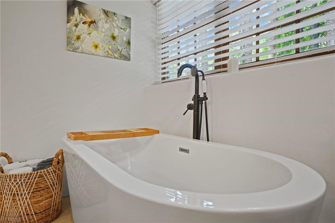
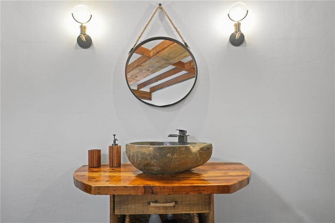
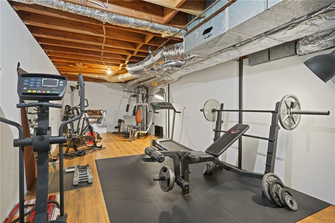
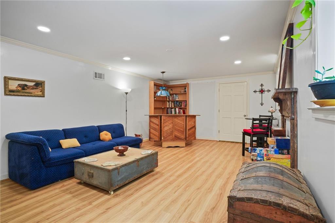
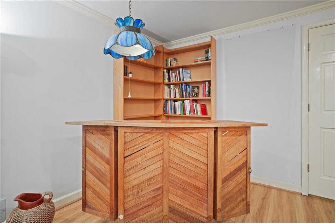
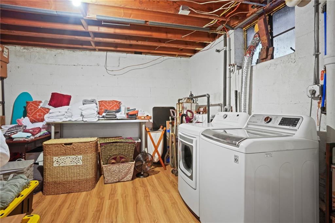
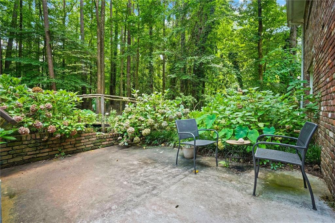
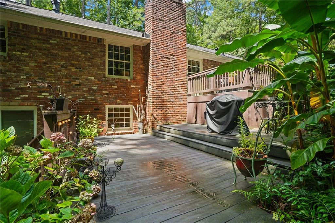
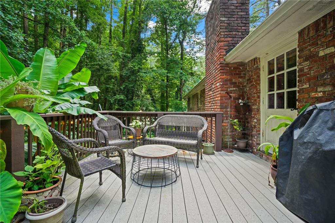
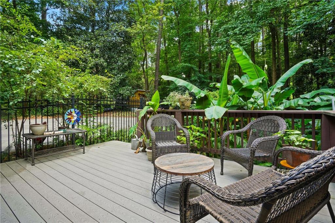
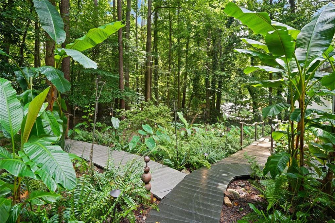
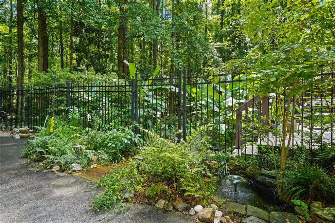
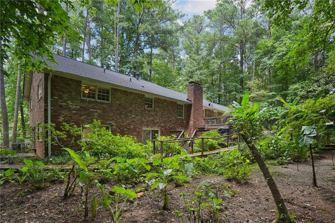
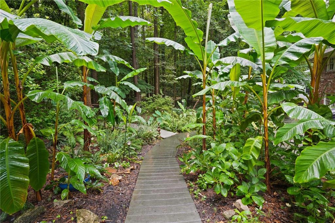
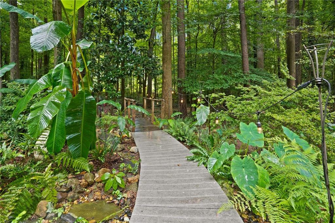
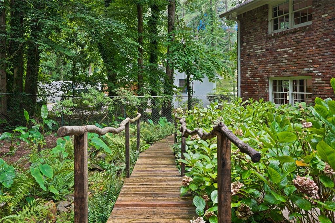
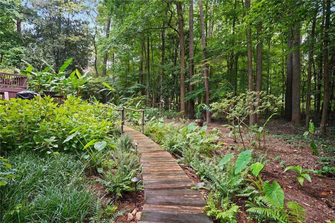
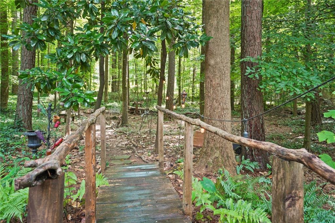
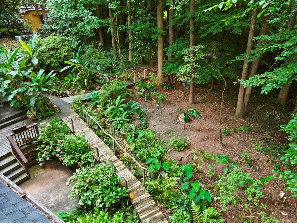
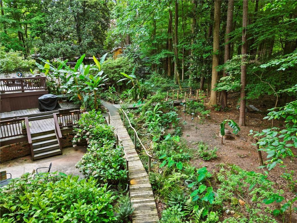
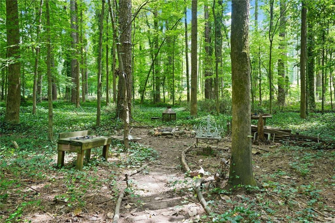
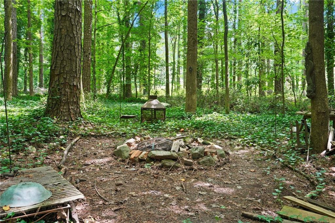
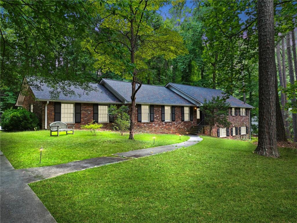
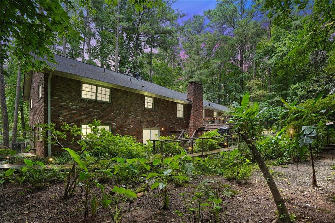
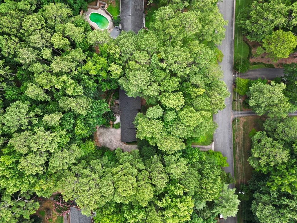
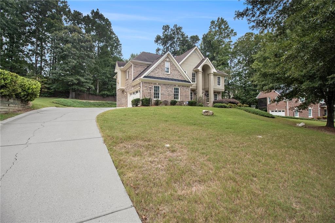
 MLS# 404318069
MLS# 404318069 