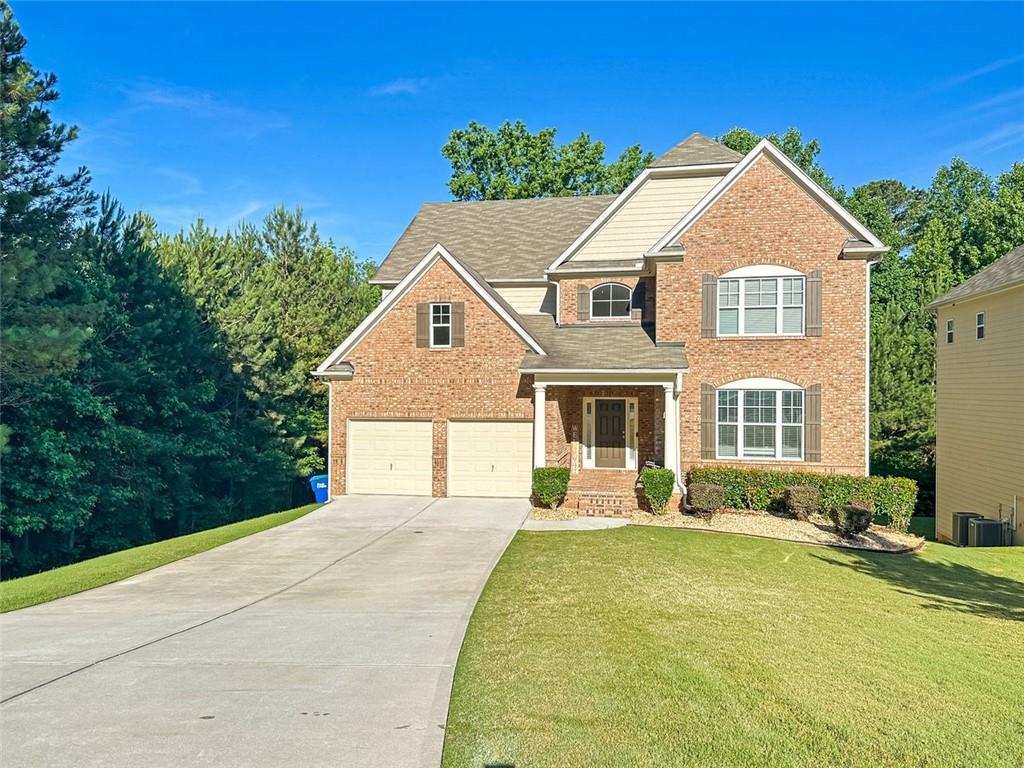Viewing Listing MLS# 389436947
Atlanta, GA 30349
- 5Beds
- 4Full Baths
- N/AHalf Baths
- N/A SqFt
- 2021Year Built
- 0.79Acres
- MLS# 389436947
- Residential
- Single Family Residence
- Active Under Contract
- Approx Time on Market3 months, 2 days
- AreaN/A
- CountyFulton - GA
- Subdivision Union Crossing
Overview
Welcome to an exceptional residence in Union Crossing, the pinnacle of luxury living in South Fulton. This exquisite 5-bedroom, 4-bathroom home offers an unparalleled blend of elegance, comfort, and functionality, set within a community renowned for its upscale amenities and prime location. With Sophisticated and Sunlit Interiors Upon entering, you'll be greeted by a sunlit two-story foyer that leads to the formal dining room, ideal for hosting elegant dinners. Adjacent is a versatile space that can serve as a formal living room or a sophisticated home office. The heart of the home is the amazing chef's kitchen, designed to make cooking a breeze with top-of-the-line appliances and a seamless view into the inviting family room. The main level also features a spacious bedroom and a full bath, perfect for guests or multi-generational living. The mudroom ensures your home remains organized and clutter-free. Ascend to the upper level to discover an enormous owner's suite designed to perfection. This private retreat includes a serene sitting room and two expansive master closets. The spa-like master bathroom features a tile-surround tub and a separate tile shower, offering a haven of relaxation. Additionally, the upper level includes a bedroom with an ensuite bath, plus two more bedrooms and a shared bath, providing ample space for family and guests. Ideal for Entertaining and Relaxation, Step outside to the covered rear patio, the perfect setting for hosting gatherings or enjoying peaceful moments alone. Whether it's a barbecue, an evening cocktail, or simply unwinding after a long day, this outdoor space is designed for enjoyment. Offering Elegant Touches and Cozy Comforts, Inside, the cozy fireplace creates an inviting ambiance, perfect for relaxing and creating lasting memories with loved ones. The bright and spacious layout is complemented by stunning site-finished hardwood flooring throughout the main level and stairs, adding a touch of sophistication to every corner of the home. With Stunning Exterior and Resort-Like Amenities, the exterior of this professionally designed home boasts elegant brick accents, enhancing its timeless appeal. The Union Crossing community offers resort-like amenities, including a state-of-the-art gym, a sparkling pool, a clubhouse, four tennis courts, and a charming pavilion, ensuring a lifestyle of leisure and luxury. Located just a short drive from Hartsfield-Jackson Atlanta International Airport, shopping, and top-rated restaurants, this property combines luxury, functionality, and convenience. It truly has it all and is ready to capture your heart. Schedule Your Viewing Today!!! Don't miss the opportunity to experience this remarkable house. Schedule a viewing today and discover the luxurious possibilities that await you in this exceptional home in Union Crossing.
Association Fees / Info
Hoa: Yes
Hoa Fees Frequency: Annually
Hoa Fees: 800
Community Features: Clubhouse, Fitness Center, Homeowners Assoc, Playground, Pool, Sidewalks, Street Lights, Tennis Court(s)
Association Fee Includes: Maintenance Grounds, Reserve Fund, Swim, Tennis
Bathroom Info
Main Bathroom Level: 1
Total Baths: 4.00
Fullbaths: 4
Room Bedroom Features: Oversized Master, Sitting Room
Bedroom Info
Beds: 5
Building Info
Habitable Residence: No
Business Info
Equipment: None
Exterior Features
Fence: None
Patio and Porch: Covered, Patio
Exterior Features: Private Yard
Road Surface Type: Paved
Pool Private: No
County: Fulton - GA
Acres: 0.79
Pool Desc: None
Fees / Restrictions
Financial
Original Price: $575,000
Owner Financing: No
Garage / Parking
Parking Features: Garage
Green / Env Info
Green Energy Generation: None
Handicap
Accessibility Features: None
Interior Features
Security Ftr: Smoke Detector(s)
Fireplace Features: Family Room
Levels: Two
Appliances: Dishwasher, Disposal, Double Oven, Gas Water Heater, Microwave
Laundry Features: Laundry Room, Main Level, Upper Level
Interior Features: Coffered Ceiling(s), Entrance Foyer 2 Story, High Ceilings 10 ft Main, High Ceilings 10 ft Upper, High Speed Internet, Tray Ceiling(s), Walk-In Closet(s)
Flooring: Carpet, Ceramic Tile, Hardwood
Spa Features: None
Lot Info
Lot Size Source: Assessor
Lot Features: Sidewalk, Street Lights
Misc
Property Attached: No
Home Warranty: No
Open House
Other
Other Structures: None
Property Info
Construction Materials: Brick 3 Sides, Vinyl Siding
Year Built: 2,021
Property Condition: Resale
Roof: Other
Property Type: Residential Detached
Style: Craftsman, Traditional
Rental Info
Land Lease: No
Room Info
Kitchen Features: Cabinets Stain, Eat-in Kitchen, Kitchen Island, Pantry Walk-In, Solid Surface Counters, Stone Counters, View to Family Room
Room Master Bathroom Features: Double Vanity,Separate Tub/Shower
Room Dining Room Features: Separate Dining Room
Special Features
Green Features: None
Special Listing Conditions: None
Special Circumstances: None
Sqft Info
Building Area Total: 3212
Building Area Source: Appraiser
Tax Info
Tax Amount Annual: 4349
Tax Year: 2,023
Tax Parcel Letter: 14F-0100-LL-360-3
Unit Info
Utilities / Hvac
Cool System: Electric
Electric: None
Heating: Electric
Utilities: Cable Available, Electricity Available, Natural Gas Available, Water Available
Sewer: Public Sewer
Waterfront / Water
Water Body Name: None
Water Source: Public
Waterfront Features: None
Directions
Take camp creek exit and travel west to Butner Rd. make left into subdivision turn right on Eternal Dr.Listing Provided courtesy of Compass
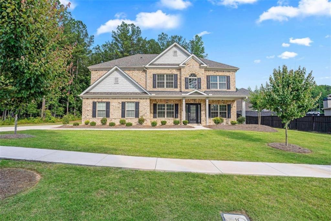
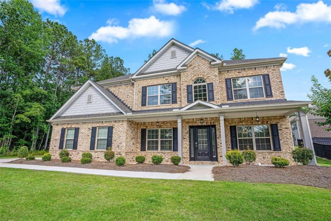
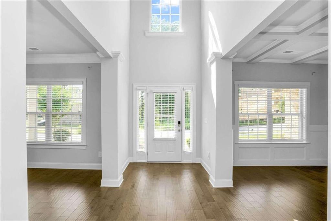
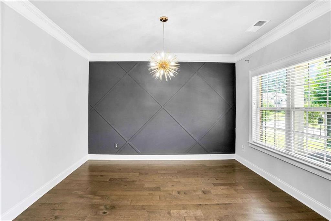
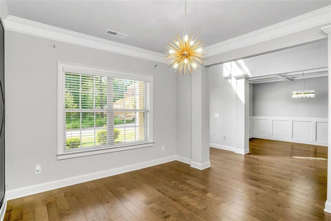
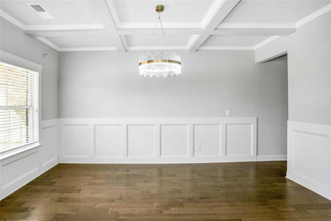
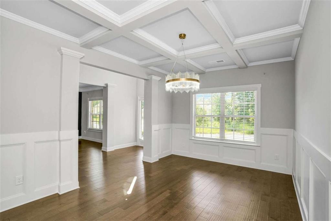
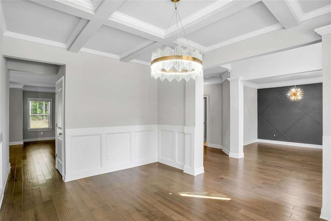
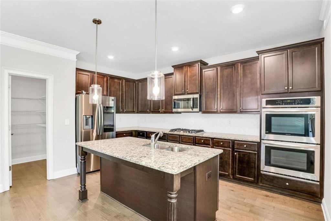
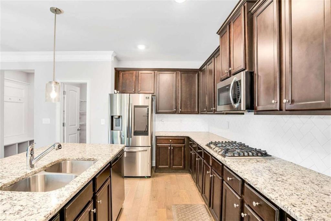
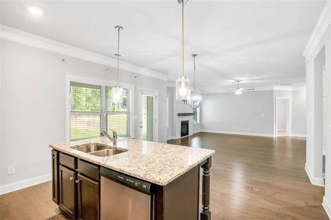
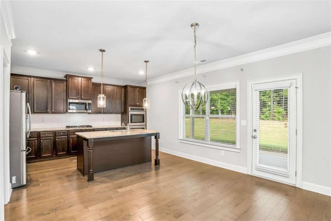
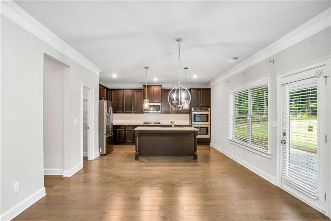
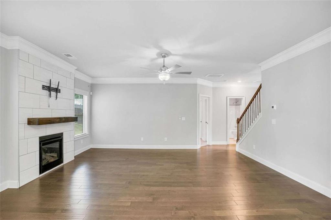
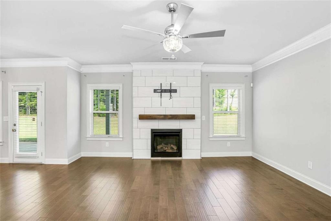
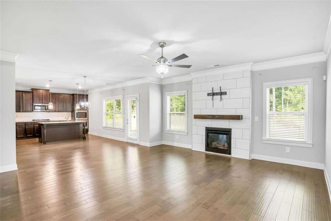
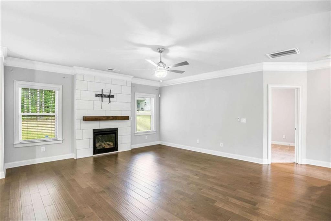
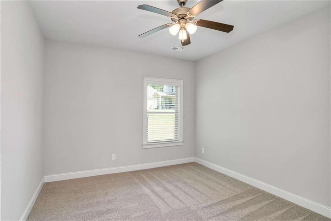
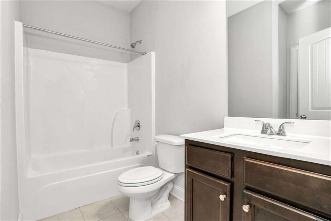
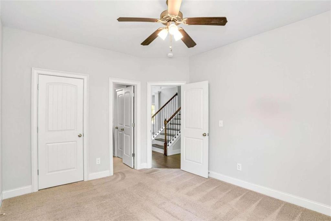
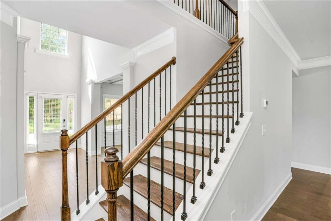
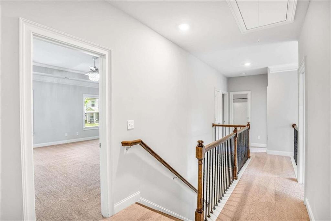
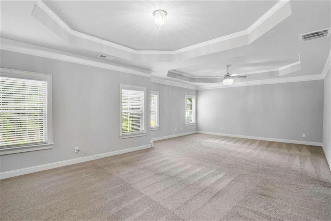
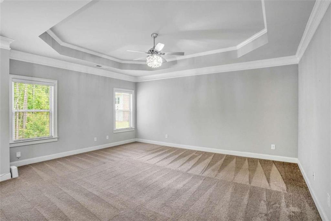
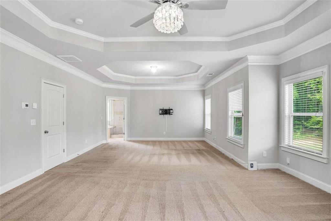
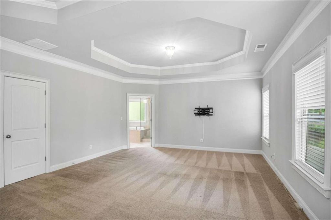
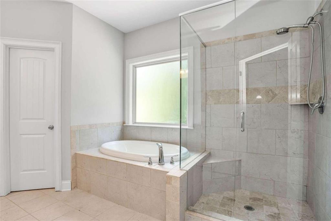
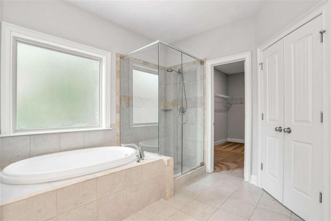
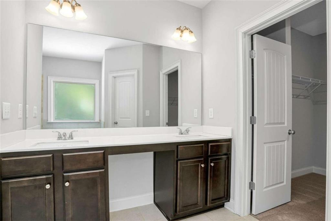
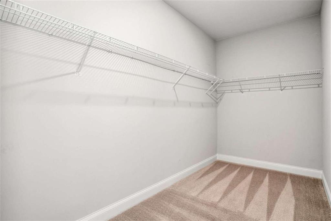
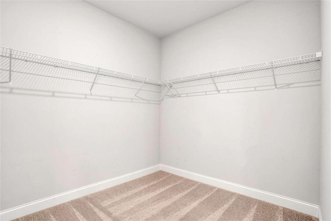
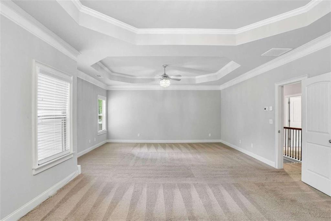
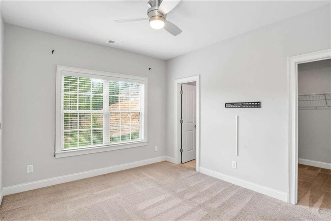
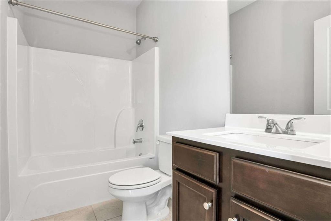
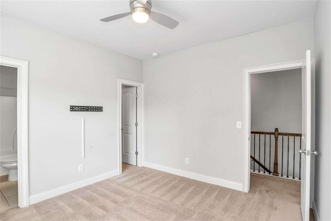
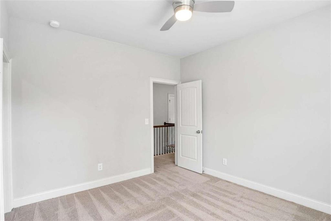
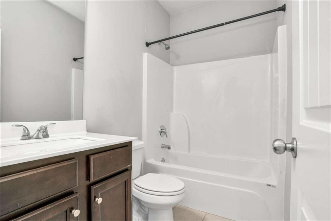
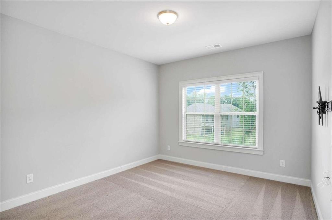
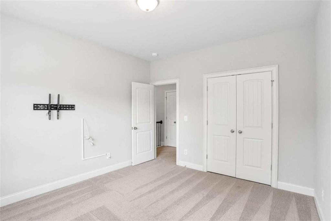
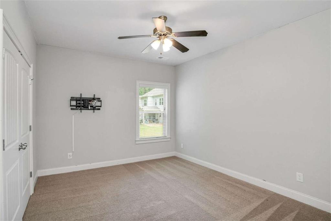
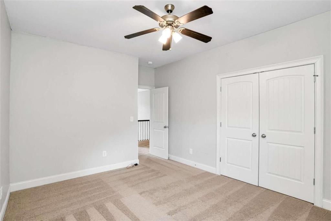
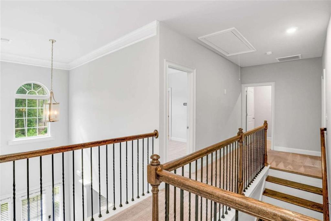
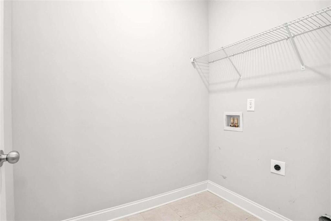
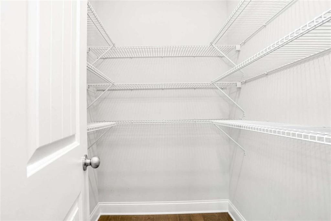
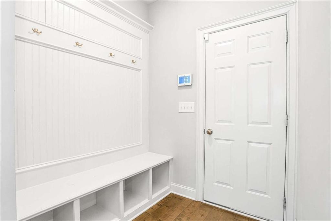
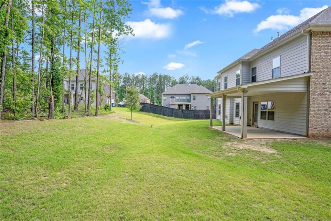
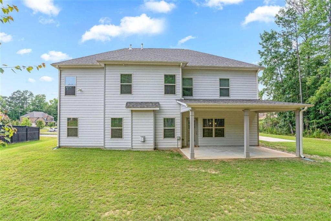
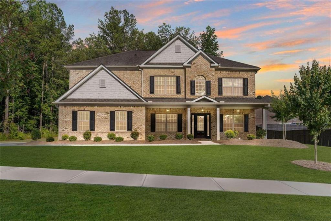
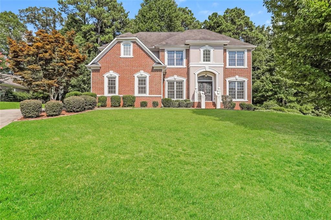
 MLS# 400249204
MLS# 400249204 