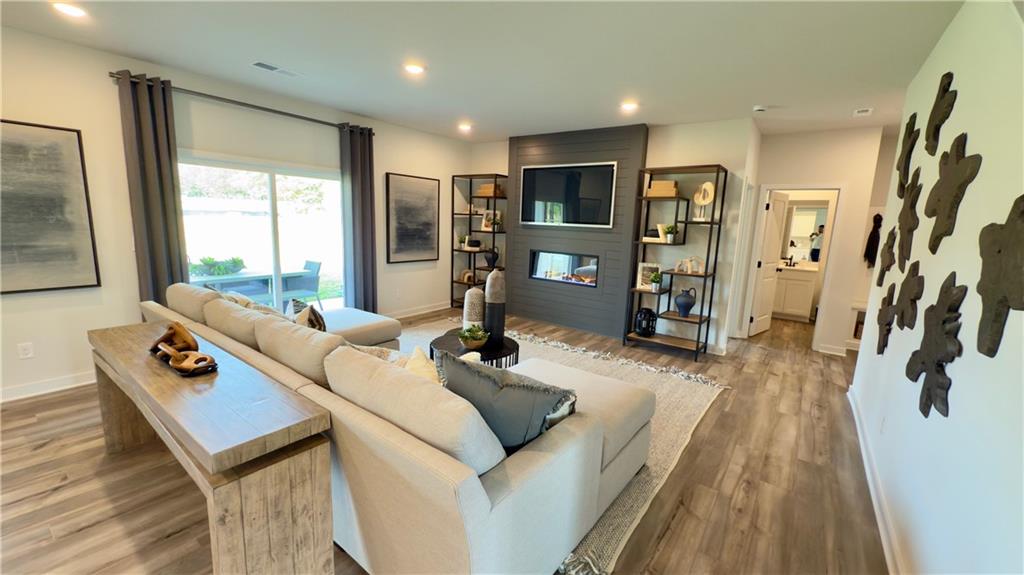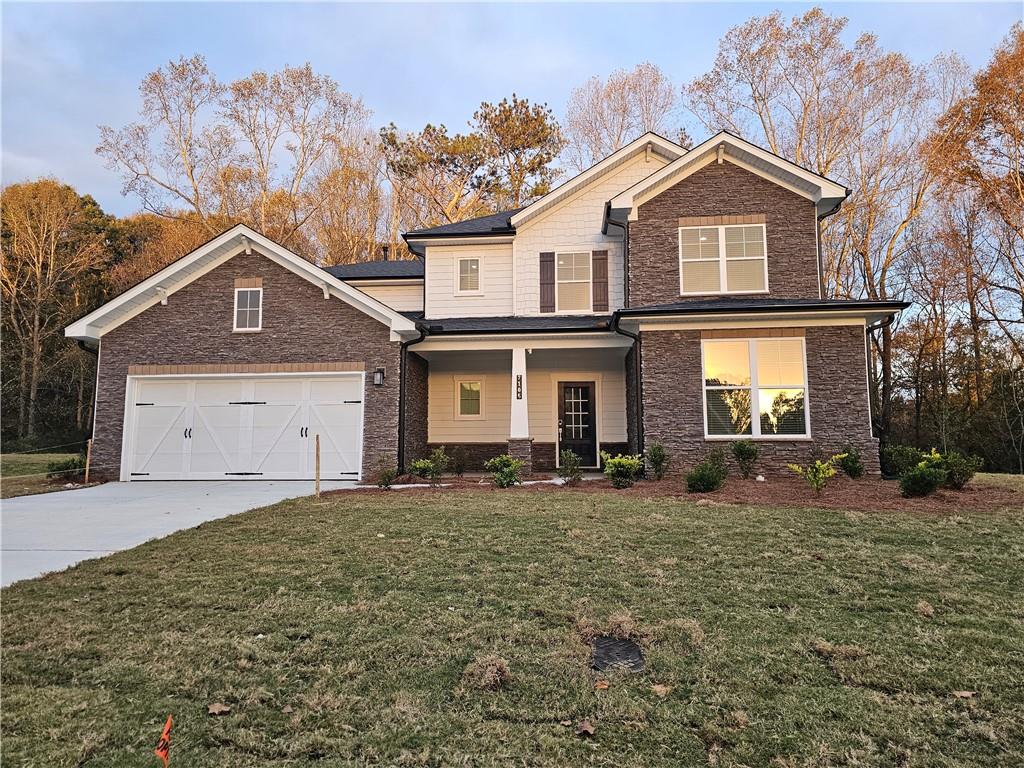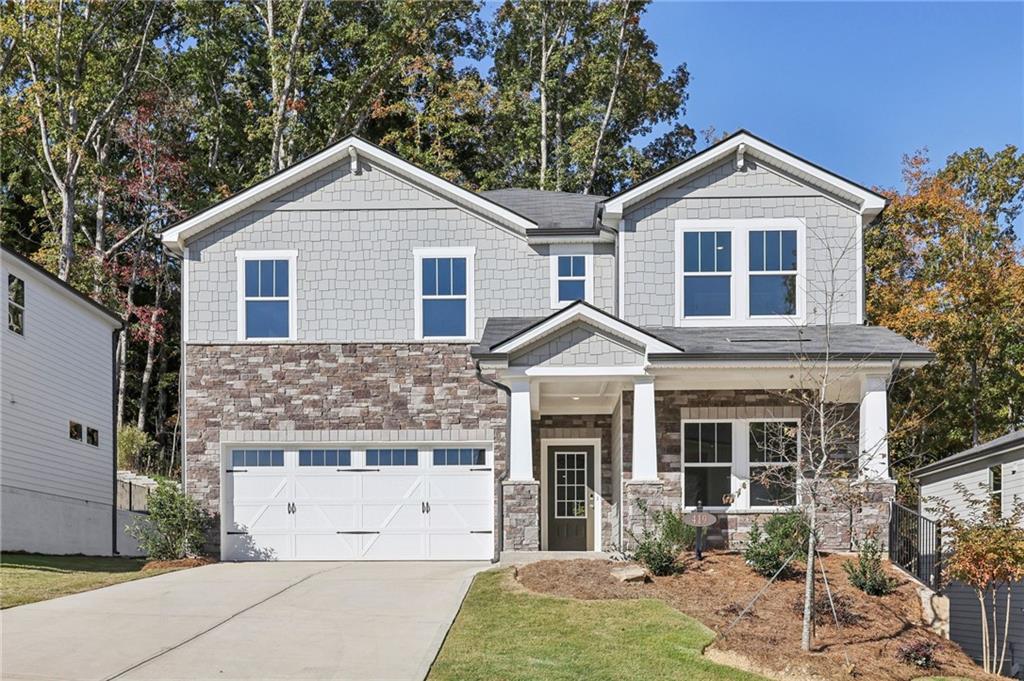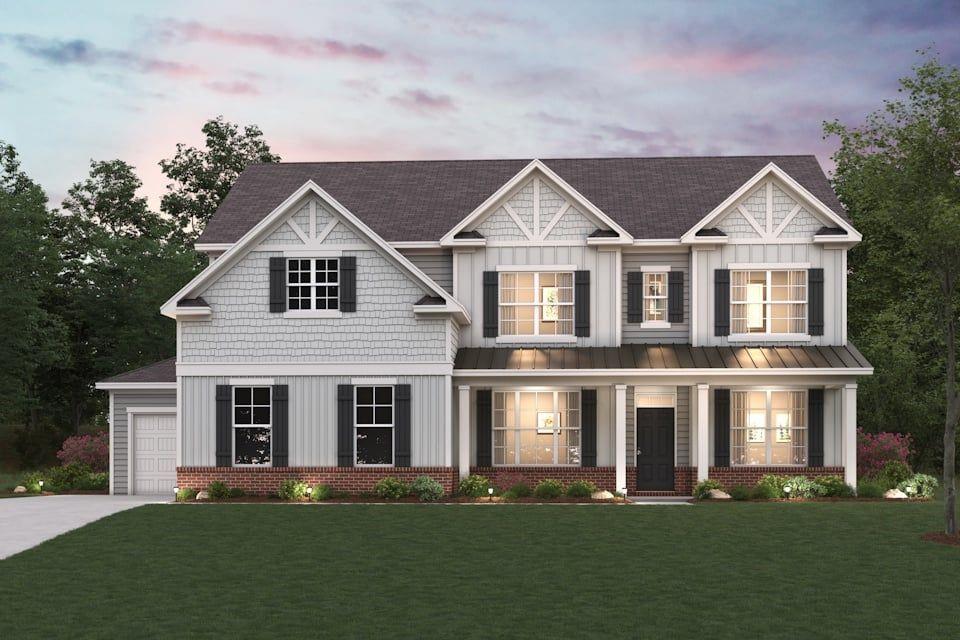Viewing Listing MLS# 397670191
Dawsonville, GA 30534
- 4Beds
- 3Full Baths
- N/AHalf Baths
- N/A SqFt
- 2006Year Built
- 1.46Acres
- MLS# 397670191
- Residential
- Single Family Residence
- Active
- Approx Time on Market3 months, 15 days
- AreaN/A
- CountyDawson - GA
- Subdivision Mountain Brook
Overview
This North East facing home sits on a private 1.46 acres with NO HOA with total privacy surrounded by trees. ***Free 1 year home warranty active as of 9/19/2024. Home also includes newer windows with a transferable warranty. BRAND NEW 8/23/2024 Daiken DX7TC 2-stage air conditioner and a DM96VC & DC96VC 2-stage gas furnace, with a registered, transferable 12- year warranty with two Honeywell T6 Pro Smart programmable thermostats. This meticulously well maintained residence, built in 2006, is a true gem that feels brand new thanks to the incredible care and attention it has received. As you step inside, you'll immediately notice the updated kitchen, with an $8,000 GE appliance package where all the appliances were upgraded with TOP of the line appliances. Cooking just got easier with the LP gas range for cooking and it's also an air fryer, steam self cleaner and more. The dishwasher is so quiet that you will question if its even on. Don't forget the refrigerator with french doors, multi functional smart apppliance with a pull out freezer and pull out vegetable drawer. The entire home benefits from new windows and two new exterior doors installed two years ago, enhancing the energy efficiency of the home. The interior of the home features new beautiful luxury vinyl plank flooring, a pool table, water filtration system, fire place thats never been used and so much more. Make sure to ask your agent for the list of upgrades that the seller has done over the years. Moving to the exterior of the home you are greeted with a leveled yard, concrete driveway for parking and two security gates, and ample lighting all around the property. In the back, theres a $55,000 two story steel Quanset hut workshop that comes fully powered with both 110 and 220 voltes the workbenches and John Deer lawn tractor comes with the property plus an oversized amish shed and extra dry storeage. There has been added french drains all around the property to help ensure that water flows away from the house and the yard stays dry. This home features a flat level lot which is great for entertaining, or simply relaxing and enjoying the nature and getting away from it all. Please take off your shoes when entering the home.
Association Fees / Info
Hoa: No
Community Features: None
Bathroom Info
Total Baths: 3.00
Fullbaths: 3
Room Bedroom Features: Other
Bedroom Info
Beds: 4
Building Info
Habitable Residence: No
Business Info
Equipment: Satellite Dish
Exterior Features
Fence: None
Patio and Porch: Covered, Deck, Front Porch, Rear Porch
Exterior Features: Gas Grill, Lighting, Private Entrance, Private Yard, Storage
Road Surface Type: Concrete, Gravel
Pool Private: No
County: Dawson - GA
Acres: 1.46
Pool Desc: None
Fees / Restrictions
Financial
Original Price: $650,000
Owner Financing: No
Garage / Parking
Parking Features: Garage
Green / Env Info
Green Energy Generation: None
Handicap
Accessibility Features: None
Interior Features
Security Ftr: Carbon Monoxide Detector(s), Fire Alarm, Security Gate, Security Lights, Smoke Detector(s)
Fireplace Features: Great Room
Levels: Two
Appliances: Dishwasher, Double Oven, Dryer, Gas Range, Gas Water Heater, Microwave, Refrigerator, Washer
Laundry Features: Laundry Closet, Lower Level
Interior Features: Double Vanity, Entrance Foyer 2 Story, High Ceilings 10 ft Upper, High Speed Internet
Flooring: Carpet
Spa Features: None
Lot Info
Lot Size Source: Public Records
Lot Features: Back Yard, Cleared, Level
Lot Size: x
Misc
Property Attached: No
Home Warranty: Yes
Open House
Other
Other Structures: Shed(s),Storage,Workshop
Property Info
Construction Materials: Fiber Cement
Year Built: 2,006
Property Condition: Resale
Roof: Shingle
Property Type: Residential Detached
Style: Traditional
Rental Info
Land Lease: No
Room Info
Kitchen Features: Breakfast Bar, Cabinets Stain, Laminate Counters, Pantry, View to Family Room
Room Master Bathroom Features: Double Vanity,Separate Tub/Shower,Vaulted Ceiling(
Room Dining Room Features: Open Concept
Special Features
Green Features: Appliances
Special Listing Conditions: None
Special Circumstances: None
Sqft Info
Building Area Total: 2391
Building Area Source: Public Records
Tax Info
Tax Amount Annual: 2107
Tax Year: 2,023
Tax Parcel Letter: 094-000-123-001
Unit Info
Utilities / Hvac
Cool System: Ceiling Fan(s), Central Air
Electric: 110 Volts, 220 Volts, 220 Volts in Workshop
Heating: Central
Utilities: Cable Available, Electricity Available, Phone Available, Underground Utilities
Sewer: Septic Tank
Waterfront / Water
Water Body Name: None
Water Source: Well
Waterfront Features: None
Directions
Go north on highway 53 approx 7 miles, turn right onto Mountain Brook Rd and the house will be approx. .25Miles on the rightListing Provided courtesy of Exp Realty, Llc.
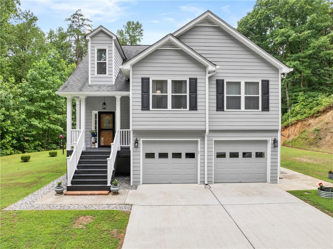
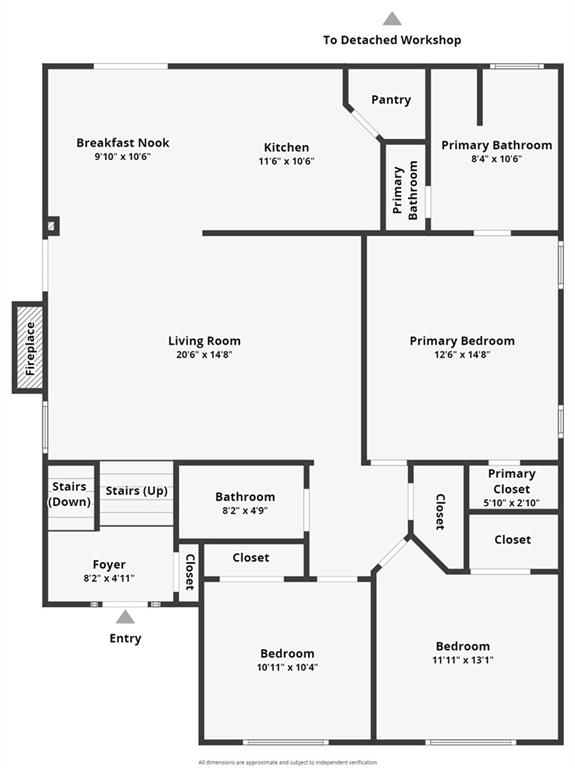
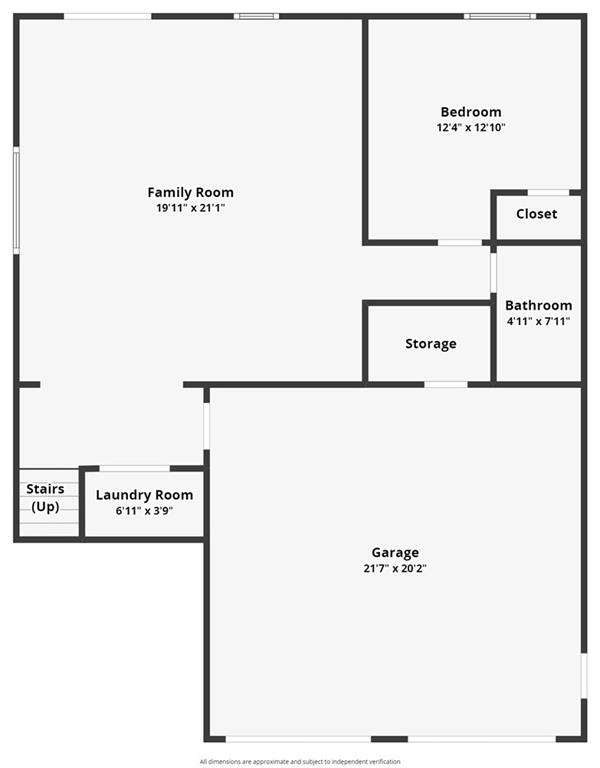
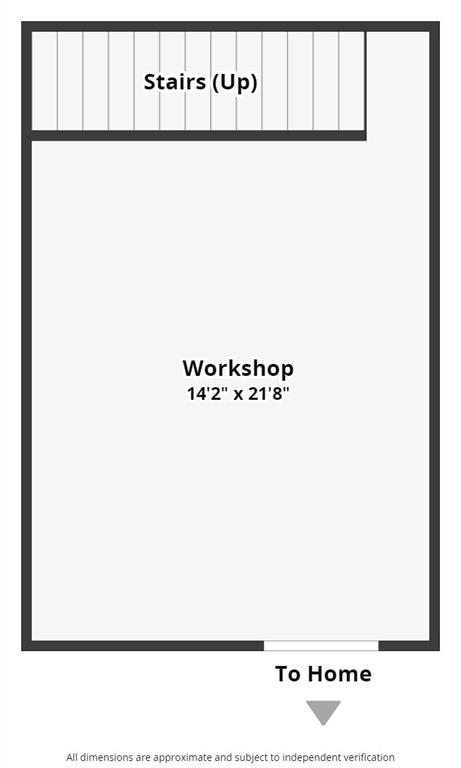
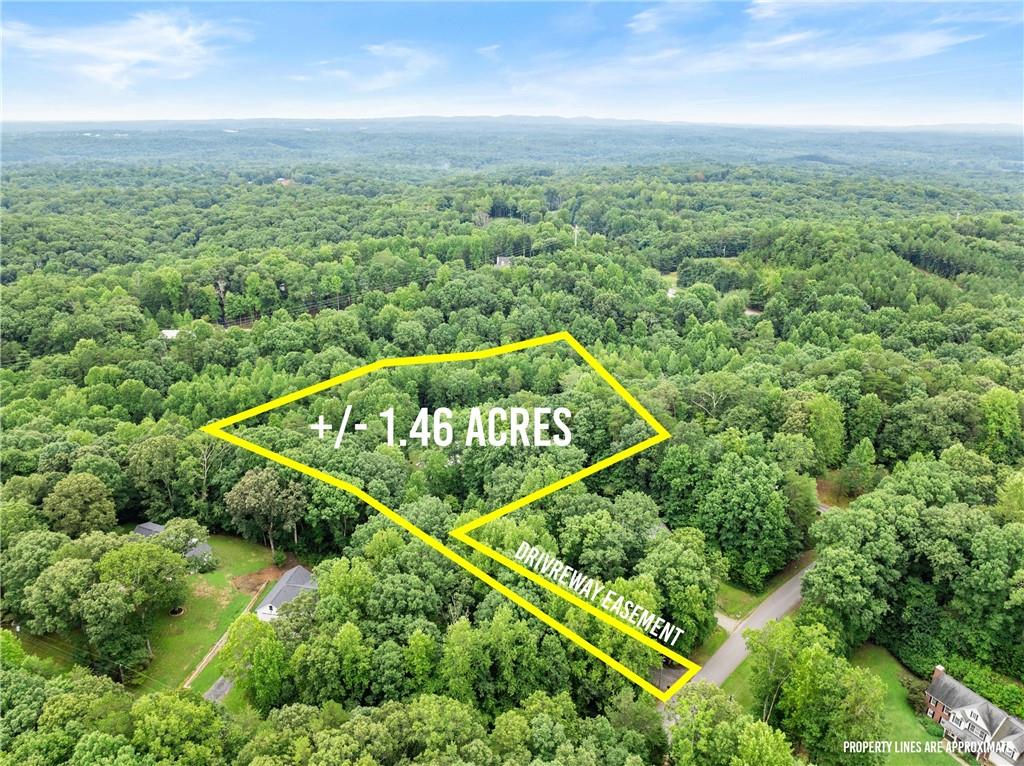
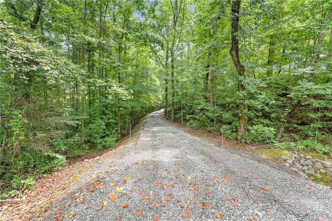
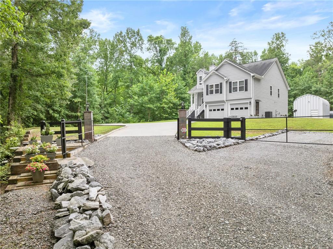
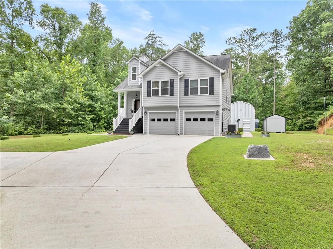
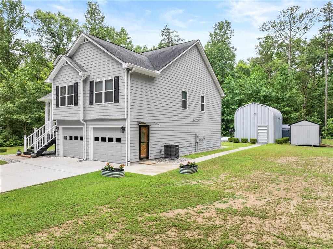
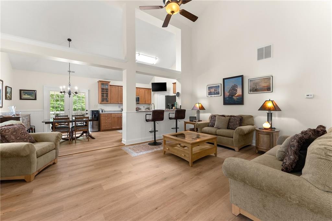
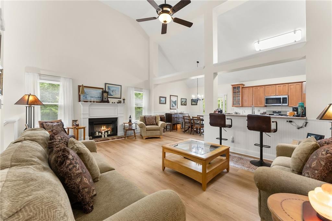
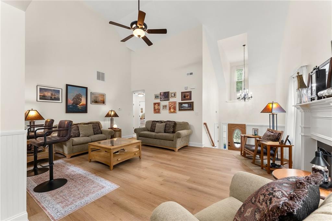
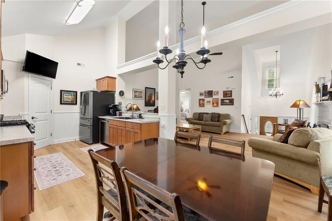
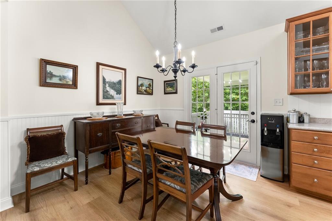
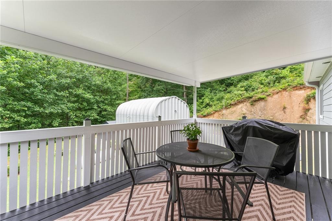
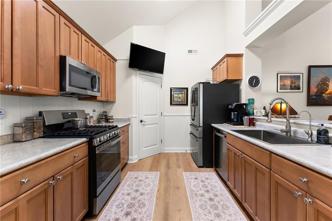
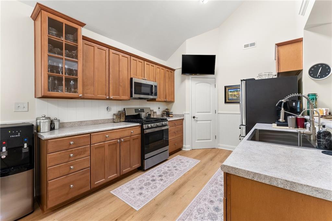
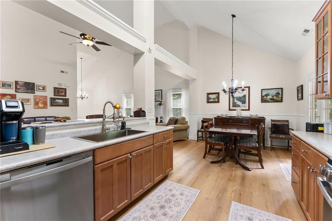
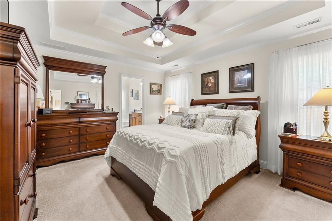
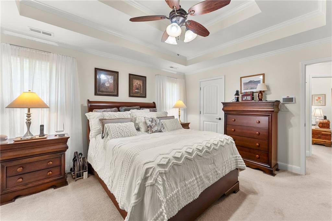
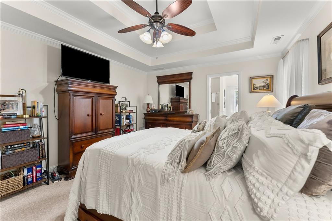
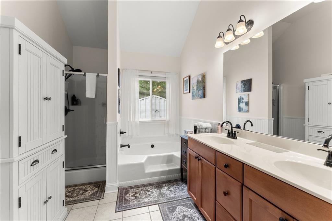
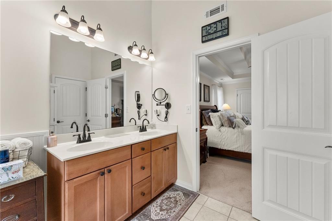
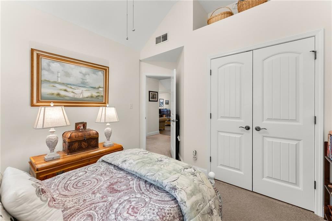
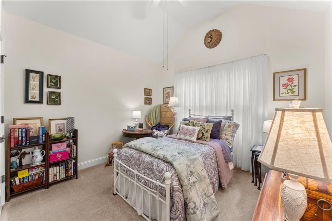
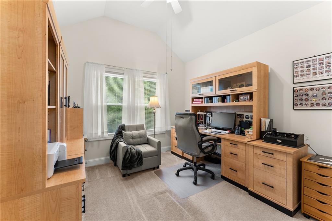
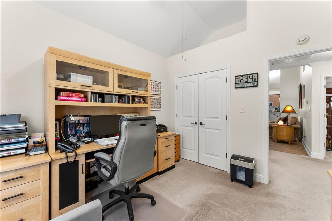
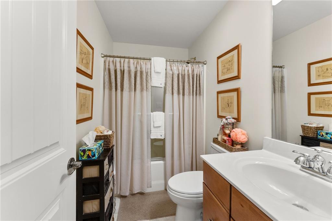
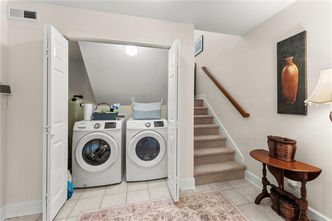
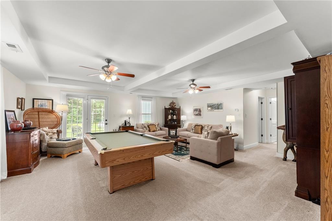
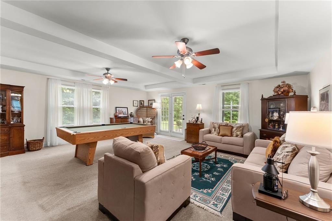
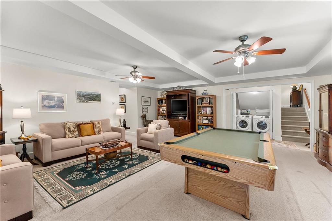
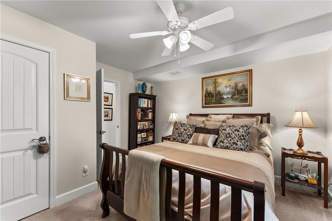
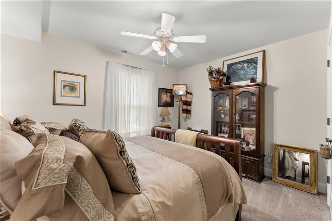
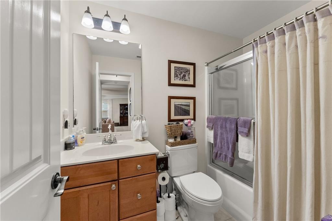
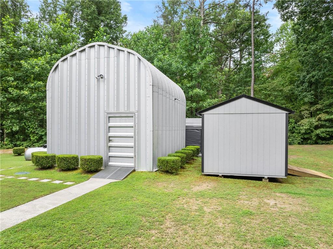
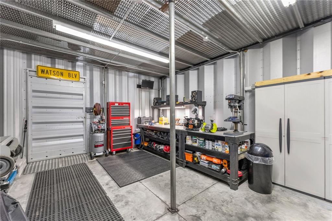
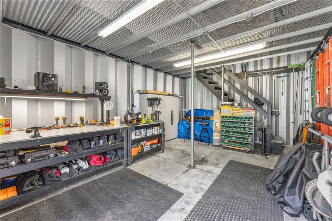
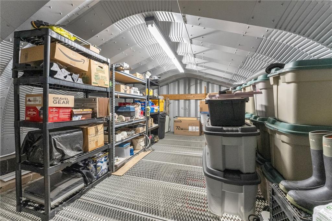
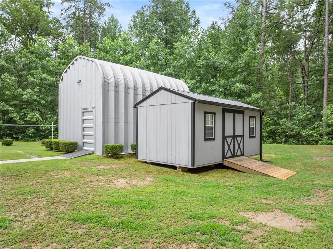
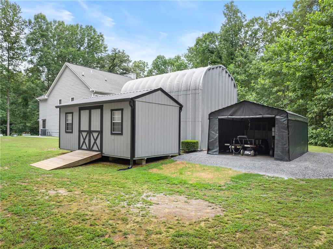
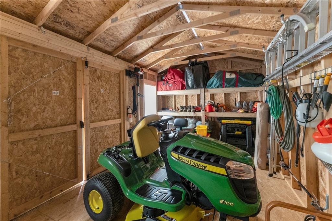
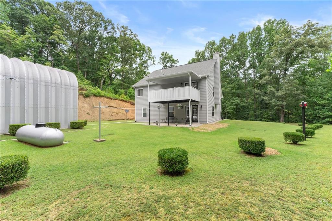
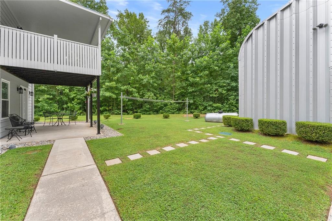
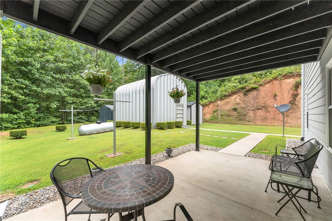
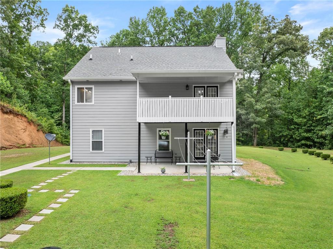
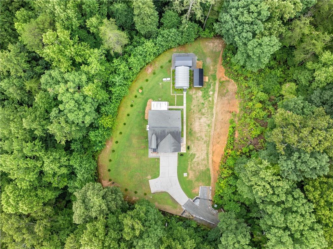
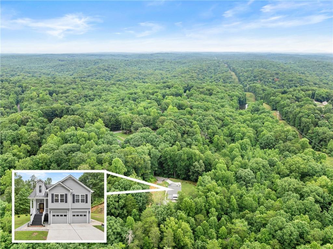
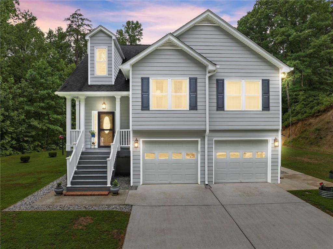

 MLS# 410874187
MLS# 410874187 