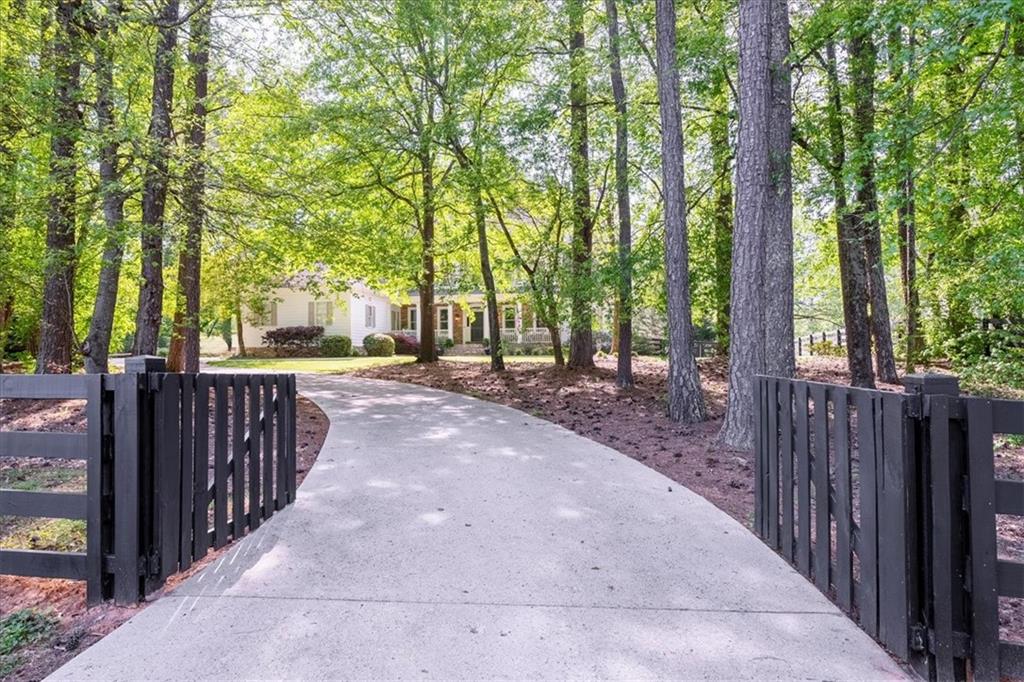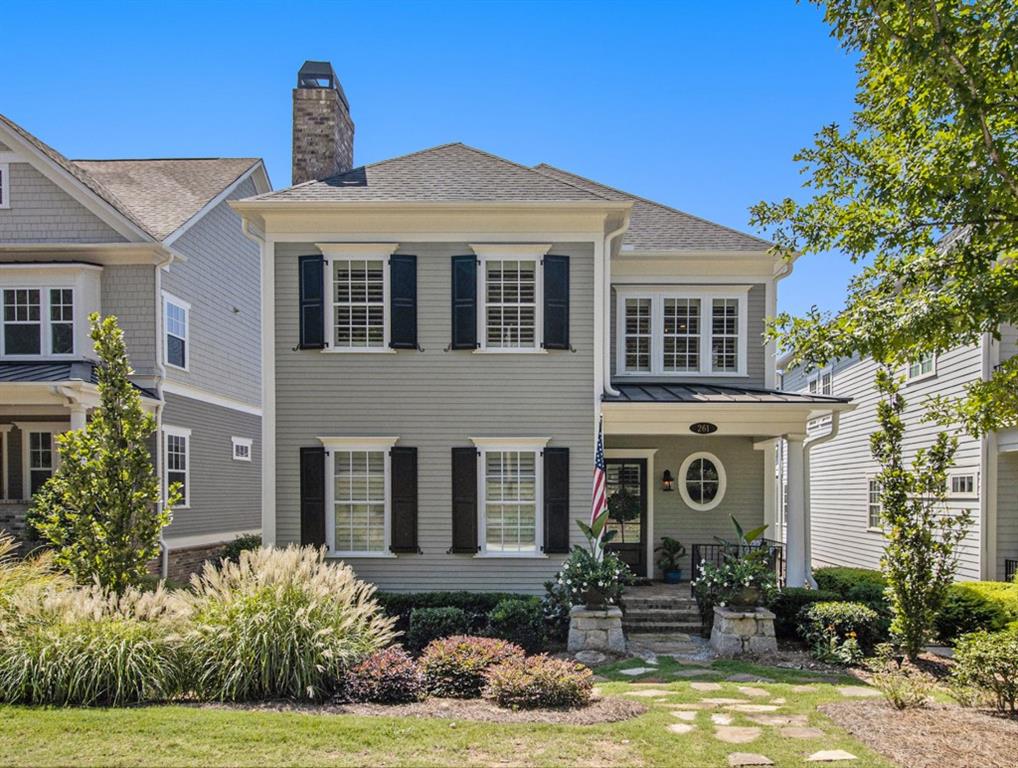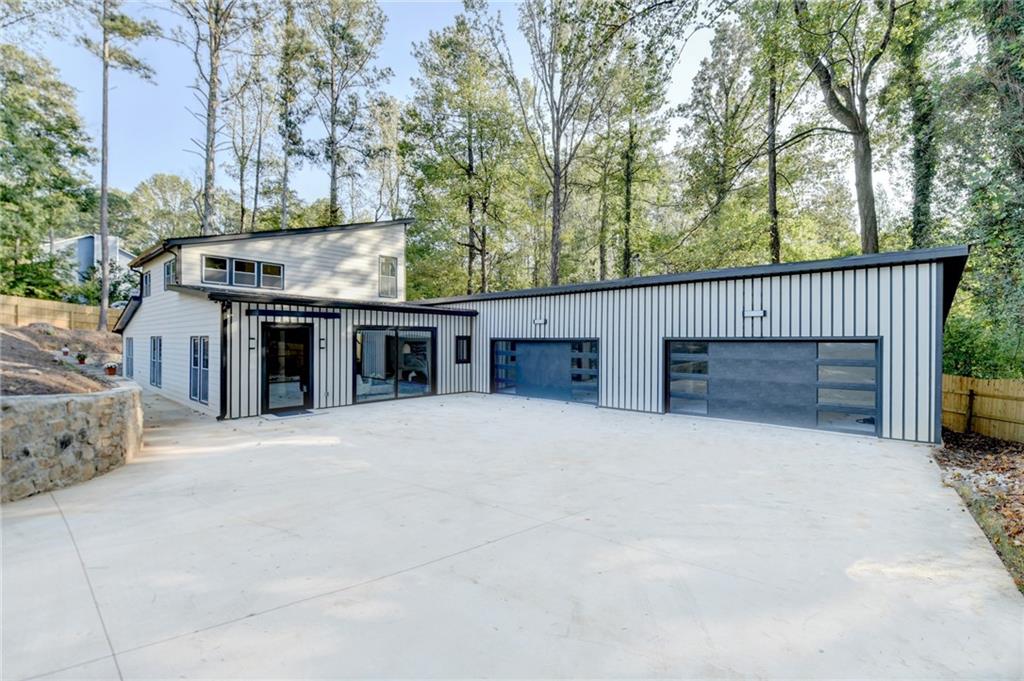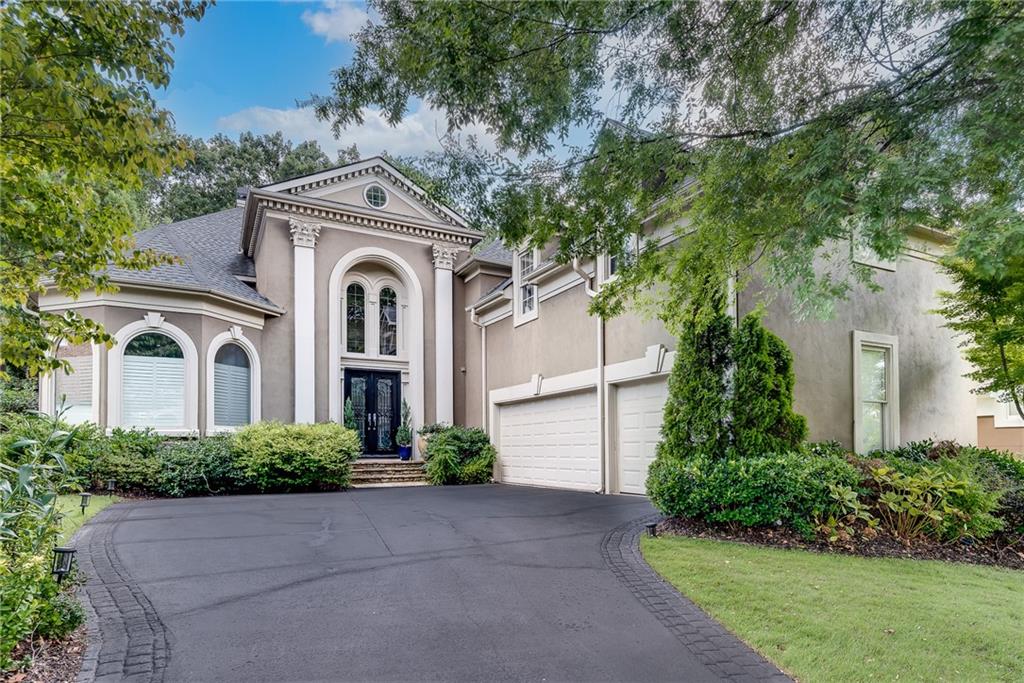Viewing Listing MLS# 397557817
Alpharetta, GA 30009
- 4Beds
- 3Full Baths
- 1Half Baths
- N/A SqFt
- 2024Year Built
- 0.00Acres
- MLS# 397557817
- Residential
- Single Family Residence
- Active
- Approx Time on Market2 months, 28 days
- AreaN/A
- CountyFulton - GA
- Subdivision The Gathering - Alpharetta
Overview
Introducing the Emery Gable, a stunning New Construction Single Family home nestled in the Brand New and desirable community of The Gathering. This contemporary masterpiece showcases 4 bedrooms, 3.5 bathrooms, and an array of luxurious features including a rooftop terrace and a private elevator. Step inside this elegant home and be greeted by an open and inviting floor plan designed for modern living. The spacious living area illuminated by large windows, seamlessly flows into the dining space and gourmet kitchen. The kitchen is a chefs dream, boasting sleek quartz countertops, high end cabinetry, kitchen aid appliances (with an optional upgrade to Wolf Appliances) ensuring both style and functionality. The main level also includes a convenient powder room and ample space for entertaining guests or enjoying family time. Ascend to the upper floors via the private elevator, a rare and coveted feature that adds a touch of sophistication and ease to everyday life. The second level is dedicated to private quarters, where you will find the luxurious primary suite. This serene retreat includes a spacious walk-in closet and a spa-like en-suite bathroom with his and her vanities, a glass enclosed shower and soaking tub. The Primary suite also features a private balcony, perfect for morning coffee or an evening wind-down, providing a peaceful outdoor escape. Two additional well-appointed bedrooms and a full bathroom provide ample space for family and guests. The crowning jewel of the Emery Gable is the rooftop terrace, offering breathtaking views and a perfect space for outdoor entertaining and relaxation. In addition to the rooftop, the third floor also features a fourth bedroom with a private balcony, full bath and space for a wet bar for all your guests needs. This home provides the ultimate in modern suburban living in a vibrant new community, just minutes from downtown Alpharetta, Avalon, and top-rated schools as well as prime access to the Alpha Loop. Experience the perfect combination of style, comfort and convenience!! This home is estimated to be complete December 2024/January 2025.
Association Fees / Info
Hoa: Yes
Hoa Fees Frequency: Monthly
Hoa Fees: 275
Community Features: Homeowners Assoc, Near Schools, Near Shopping, Near Trails/Greenway, Sidewalks, Street Lights
Association Fee Includes: Insurance, Maintenance Grounds, Termite, Trash
Bathroom Info
Main Bathroom Level: 2
Halfbaths: 1
Total Baths: 4.00
Fullbaths: 3
Room Bedroom Features: None
Bedroom Info
Beds: 4
Building Info
Habitable Residence: No
Business Info
Equipment: None
Exterior Features
Fence: None
Patio and Porch: Covered, Deck, Patio, Rooftop
Exterior Features: Awning(s), Balcony
Road Surface Type: Asphalt
Pool Private: No
County: Fulton - GA
Acres: 0.00
Pool Desc: None
Fees / Restrictions
Financial
Original Price: $1,430,000
Owner Financing: No
Garage / Parking
Parking Features: Driveway, Garage, Garage Door Opener, Garage Faces Rear, Electric Vehicle Charging Station(s)
Green / Env Info
Green Energy Generation: None
Handicap
Accessibility Features: Accessible Elevator Installed
Interior Features
Security Ftr: Carbon Monoxide Detector(s), Smoke Detector(s)
Fireplace Features: Living Room
Levels: Three Or More
Appliances: Dishwasher, Disposal, Electric Water Heater, Gas Cooktop, Gas Oven, Gas Range, Microwave, Range Hood
Laundry Features: Laundry Room, Upper Level
Interior Features: Crown Molding, Elevator, High Ceilings 10 ft Lower, High Ceilings 10 ft Main, High Ceilings 10 ft Upper, Recessed Lighting, Walk-In Closet(s)
Flooring: Carpet, Hardwood
Spa Features: None
Lot Info
Lot Size Source: Not Available
Lot Features: Front Yard, Landscaped, Level
Misc
Property Attached: No
Home Warranty: Yes
Open House
Other
Other Structures: None
Property Info
Construction Materials: Brick, Fiber Cement
Year Built: 2,024
Property Condition: New Construction
Roof: Composition, Shingle
Property Type: Residential Detached
Style: Traditional, Other
Rental Info
Land Lease: No
Room Info
Kitchen Features: Cabinets Stain, Eat-in Kitchen, Kitchen Island, Pantry Walk-In, Solid Surface Counters, View to Family Room
Room Master Bathroom Features: Double Vanity,Separate His/Hers,Separate Tub/Showe
Room Dining Room Features: Open Concept
Special Features
Green Features: None
Special Listing Conditions: None
Special Circumstances: None
Sqft Info
Building Area Total: 3098
Building Area Source: Builder
Tax Info
Tax Parcel Letter: n/a
Unit Info
Num Units In Community: 179
Utilities / Hvac
Cool System: Ceiling Fan(s), Central Air
Electric: Other
Heating: Central, Electric, Heat Pump
Utilities: Electricity Available, Natural Gas Available, Sewer Available, Water Available
Sewer: Public Sewer
Waterfront / Water
Water Body Name: None
Water Source: Public
Waterfront Features: None
Directions
The Gathering is located at 11470 Haynes Bridge Road, Alpharetta 30009. 400 N to exit 9 (Haynes Bridge Rd). Left on Haynes Bridge, Left at 3rd light (Morrison Parkway). Community will be on the right.Listing Provided courtesy of New Home Star Georgia, Llc
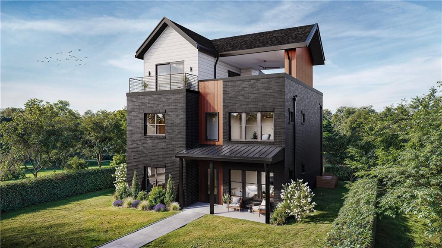
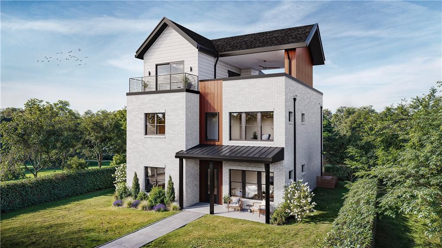
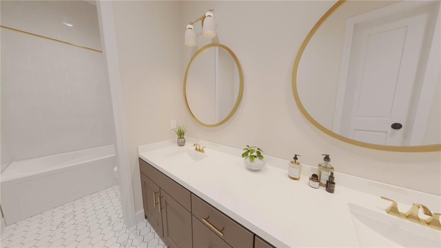
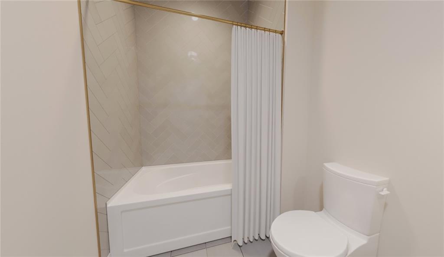
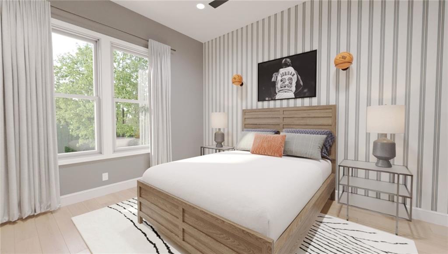
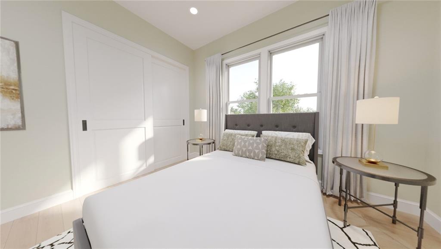
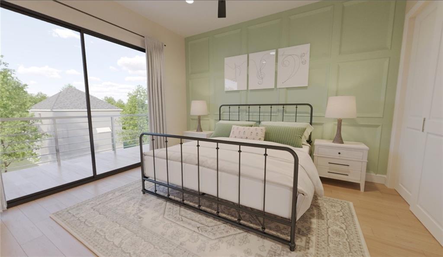
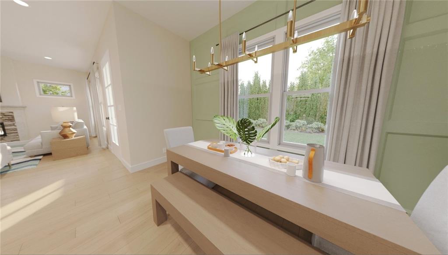
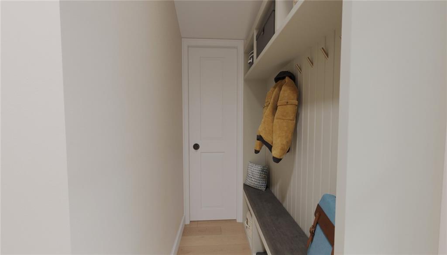
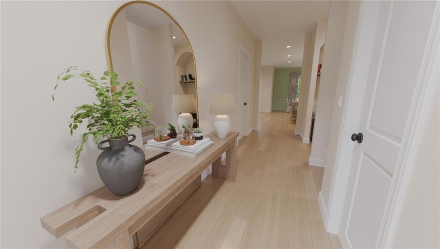
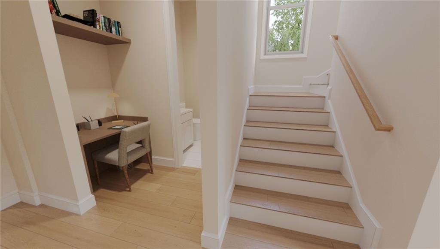
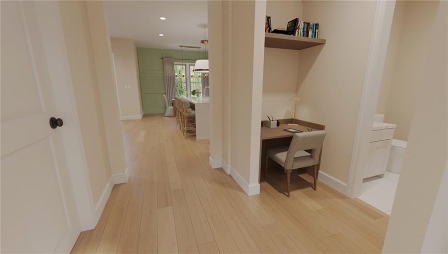
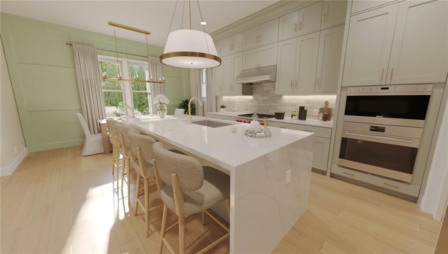
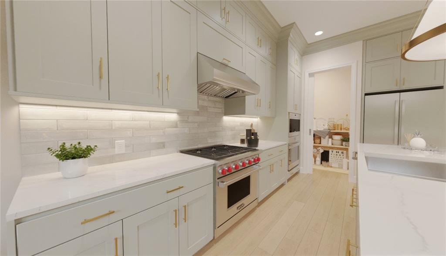
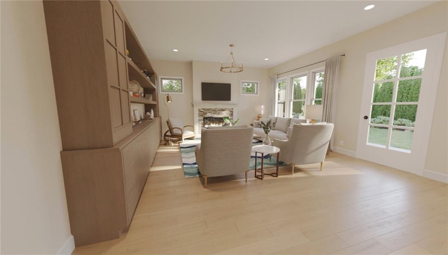
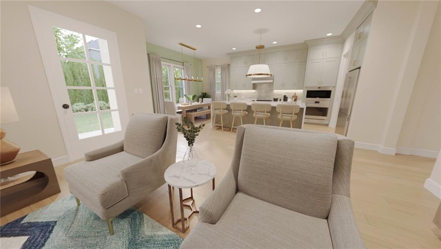
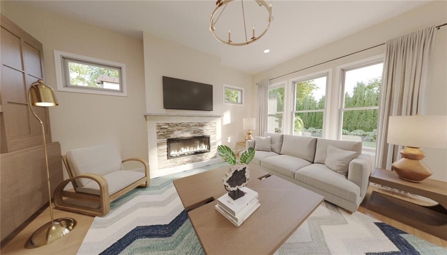
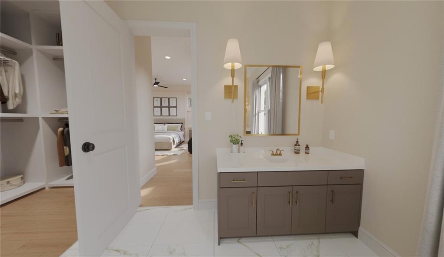
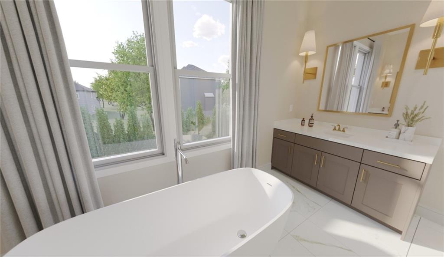
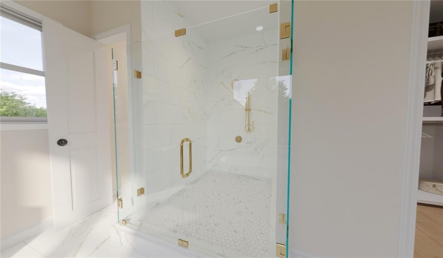
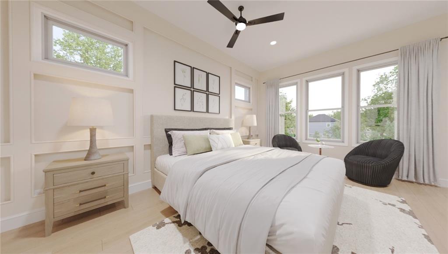
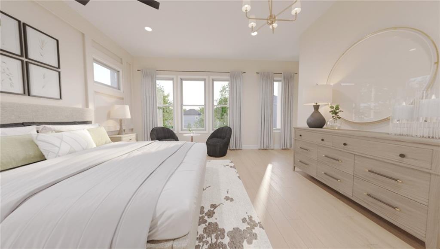
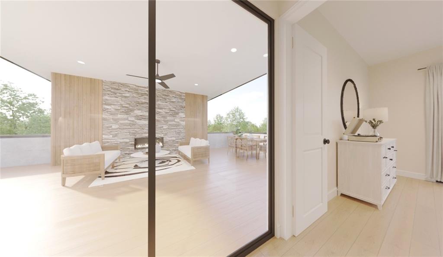
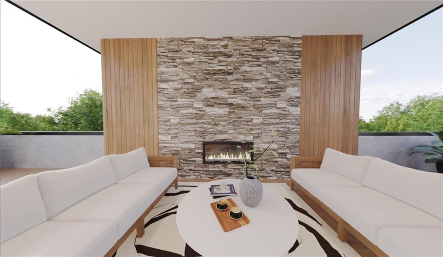

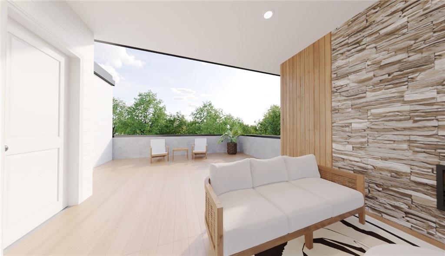
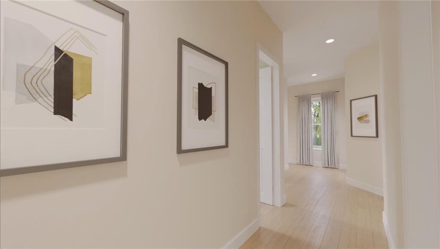
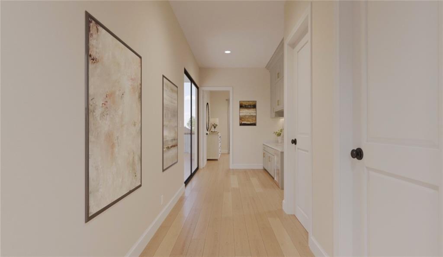
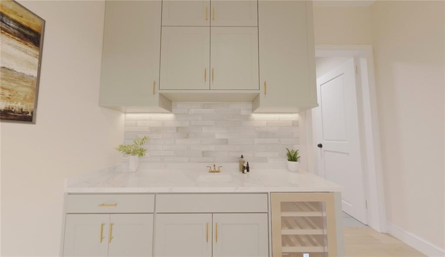
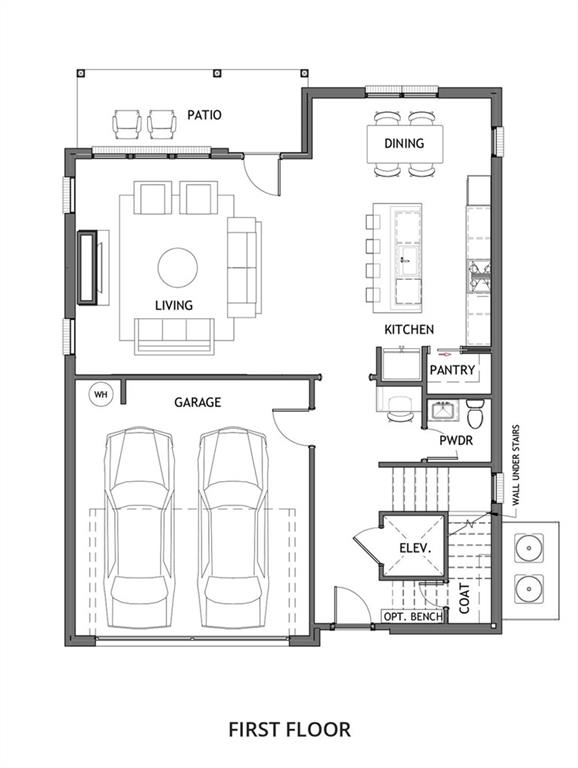
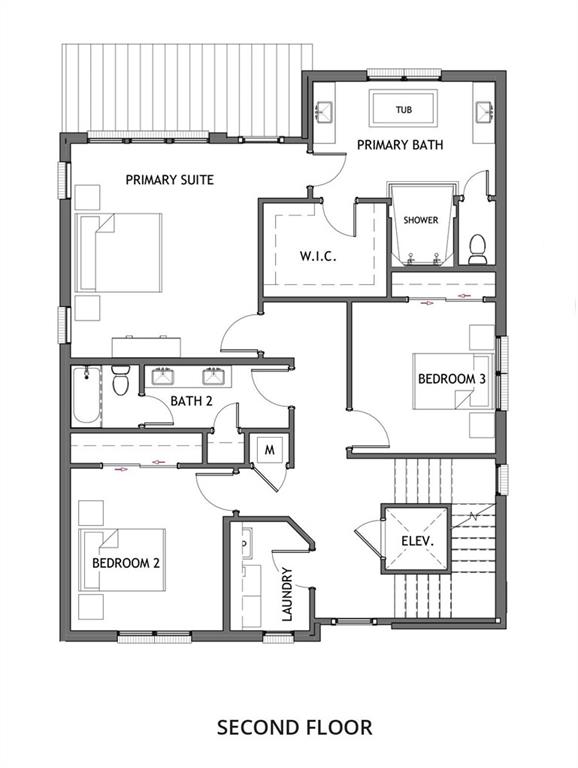
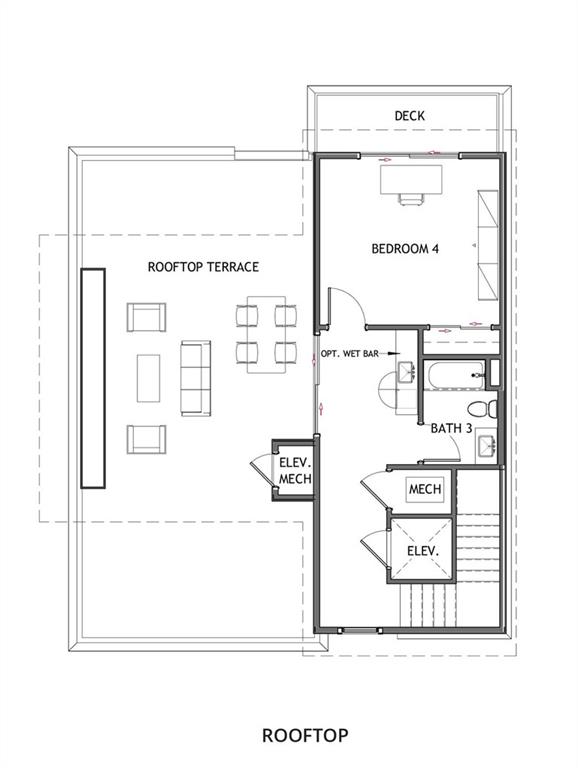
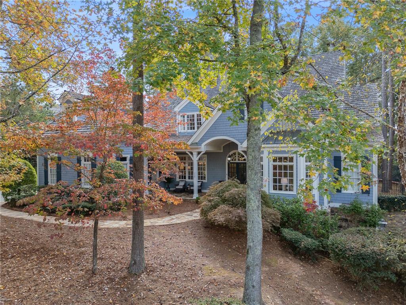
 MLS# 409227725
MLS# 409227725 