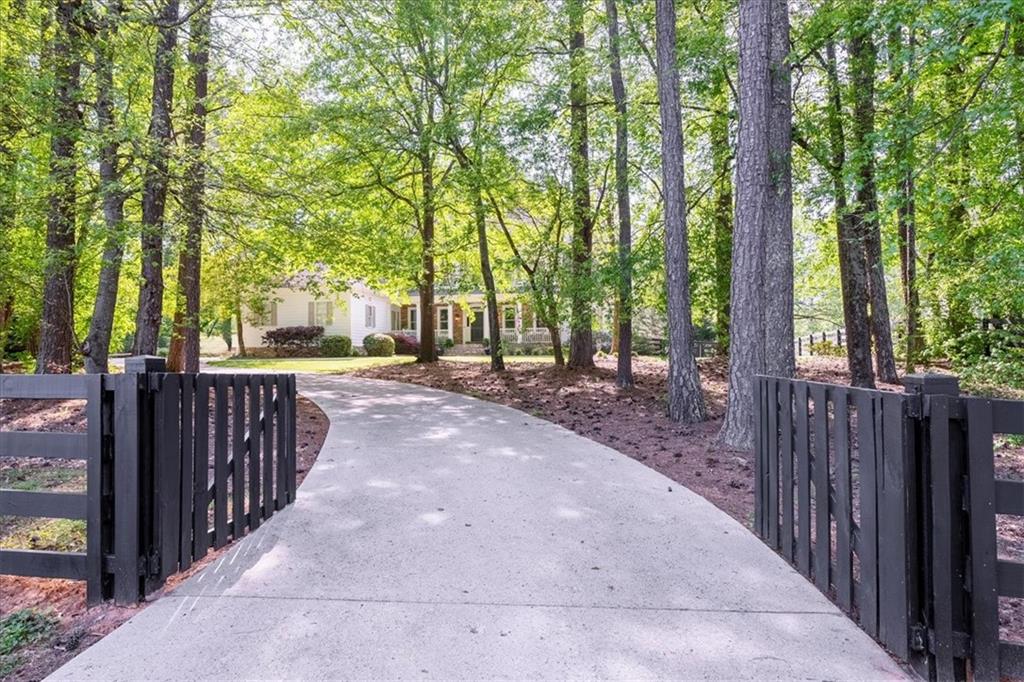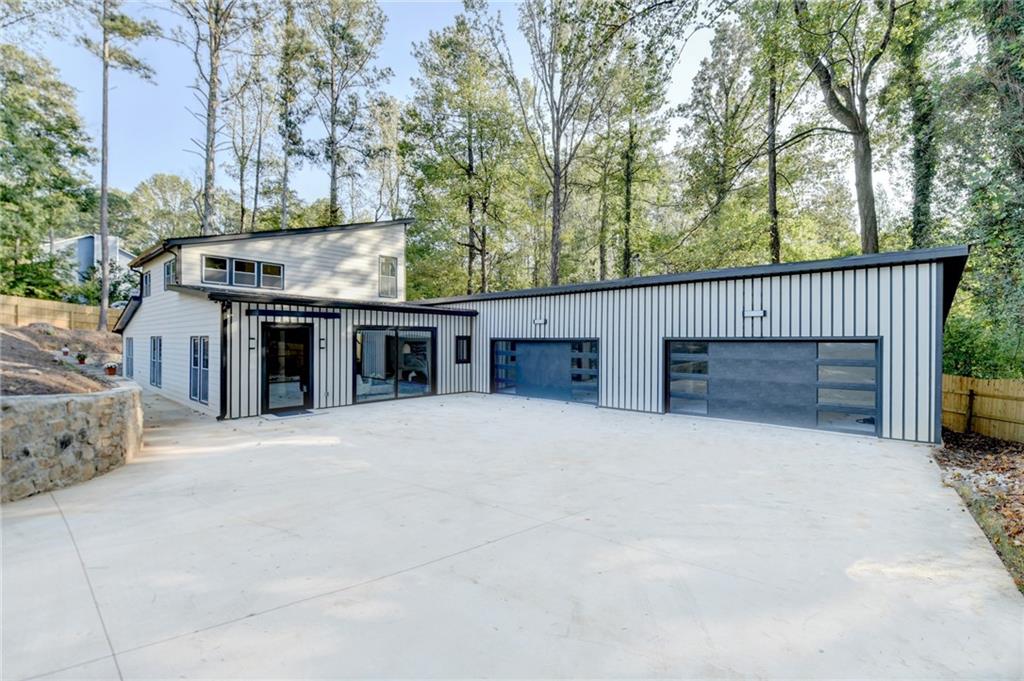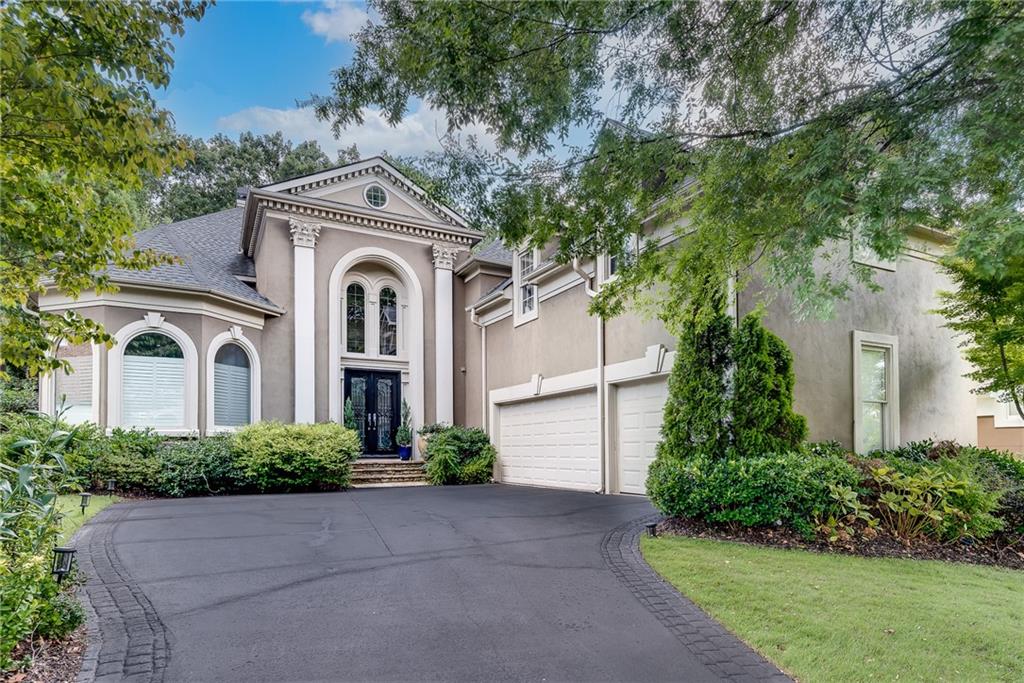Viewing Listing MLS# 408379448
Alpharetta, GA 30009
- 4Beds
- 3Full Baths
- 1Half Baths
- N/A SqFt
- 2019Year Built
- 0.07Acres
- MLS# 408379448
- Residential
- Single Family Residence
- Active
- Approx Time on Market28 days
- AreaN/A
- CountyFulton - GA
- Subdivision Foundry
Overview
Discover the elegance of this exceptional home in Foundry, where splendor and charm greet you at every turn. A quaint front porch with classic brick flooring sets a tone of timeless sophistication. This open floor plan is flooded with natural light, filtering through plantation shutters and solar blinds. The open-concept dining room flows seamlessly into a state-of-the-art kitchen, where an expansive island takes center stage. Energy Star stainless-steel appliances, quartz countertops, a subway tile backsplash, a custom hood vent, and striking pendant lights create a true culinary haven. The living room, with large windows, a cozy white brick fireplace, and custom built-ins, invites you to relax and unwind. The primary suite on the main level is a true sanctuary, featuring a double vanity with quartz countertops, a spacious shower room with multiple shower heads, and a large walk-in closet with custom storage systems. Take the elevator to explore the upper levels, where a loft, two additional bedrooms, and a Jack-and-Jill bathroom await, offering ample space for family and guests. A third-floor walk-in storage room provides a climate-controlled environment for your belongings. The terrace level features a cozy living room, office area, bedroom, and a large bathroom with quartz counters and a walk-in shower. A thoughtfully designed mudroom, directly accessible from the garage, offers convenient storage solutions. The garage itself is a marvel, with custom cabinetry, shelving, epoxy floors, and wainscoting, combining both functionality and style. Step outside to the side patio, where pavers, a fire pit, and twinkling patio lights create an enchanting setting for gathering with friends and family. Situated across from Avalon, this home places you at the doorstep of Alpharetta's premier shopping and dining experiences, within walking distance to downtown Alpharetta, and directly connected to The AlphaLoop. The community pool adds to the allure, providing a perfect spot for relaxation and recreation. Experience luxury living in a prime location where convenience meets sophistication.
Association Fees / Info
Hoa: Yes
Hoa Fees Frequency: Quarterly
Hoa Fees: 500
Community Features: Homeowners Assoc, Near Shopping, Near Trails/Greenway, Pool, Sidewalks, Street Lights
Association Fee Includes: Reserve Fund, Swim, Tennis
Bathroom Info
Main Bathroom Level: 1
Halfbaths: 1
Total Baths: 4.00
Fullbaths: 3
Room Bedroom Features: Master on Main
Bedroom Info
Beds: 4
Building Info
Habitable Residence: No
Business Info
Equipment: Irrigation Equipment
Exterior Features
Fence: None
Patio and Porch: Deck, Front Porch, Rear Porch
Exterior Features: Private Entrance
Road Surface Type: Asphalt
Pool Private: No
County: Fulton - GA
Acres: 0.07
Pool Desc: None
Fees / Restrictions
Financial
Original Price: $1,499,000
Owner Financing: No
Garage / Parking
Parking Features: Attached, Garage, Garage Faces Rear, Level Driveway
Green / Env Info
Green Energy Generation: None
Handicap
Accessibility Features: Accessible Elevator Installed
Interior Features
Security Ftr: Smoke Detector(s)
Fireplace Features: Family Room, Gas Log, Gas Starter, Masonry, Outside
Levels: Three Or More
Appliances: Dishwasher, Disposal, Double Oven, Gas Cooktop, Gas Water Heater, Microwave, Refrigerator, Self Cleaning Oven
Laundry Features: Laundry Room, Main Level
Interior Features: Double Vanity, Elevator, High Ceilings 9 ft Upper, High Ceilings 9 ft Lower, High Ceilings 10 ft Main, High Speed Internet
Flooring: Ceramic Tile, Hardwood
Spa Features: None
Lot Info
Lot Size Source: Public Records
Lot Features: Landscaped
Lot Size: 40x79x40x79
Misc
Property Attached: No
Home Warranty: No
Open House
Other
Other Structures: None
Property Info
Construction Materials: Brick, Brick 4 Sides, Cement Siding
Year Built: 2,019
Builders Name: Pulte
Property Condition: Resale
Roof: Composition
Property Type: Residential Detached
Style: Craftsman, Traditional
Rental Info
Land Lease: No
Room Info
Kitchen Features: Cabinets White, Kitchen Island, Pantry Walk-In, Stone Counters, View to Family Room
Room Master Bathroom Features: Double Vanity,Shower Only
Room Dining Room Features: Open Concept
Special Features
Green Features: Appliances, Insulation, Thermostat
Special Listing Conditions: None
Special Circumstances: None
Sqft Info
Building Area Total: 3784
Building Area Source: Owner
Tax Info
Tax Amount Annual: 11270
Tax Year: 2,024
Tax Parcel Letter: 12-2704-0749-095-6
Unit Info
Utilities / Hvac
Cool System: Central Air
Electric: None
Heating: Central, Forced Air, Natural Gas
Utilities: Cable Available, Electricity Available, Natural Gas Available, Phone Available, Sewer Available, Underground Utilities, Water Available
Sewer: Public Sewer
Waterfront / Water
Water Body Name: None
Water Source: Public
Waterfront Features: None
Directions
Take GA 400 North to exit 10 for GA-120/Old Milton Parkway. Turn left on onto Old Milton Parkway. Foundry is 0.7 mile ahead on the right, just past Avalon, at the corner of Old Milton Parkway and Westside Parkway.Listing Provided courtesy of Harry Norman Realtors
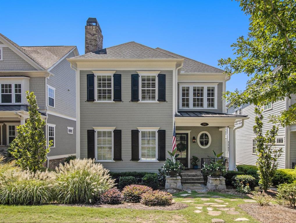
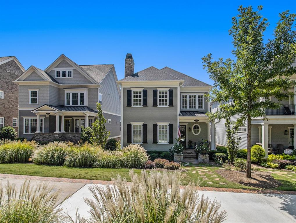
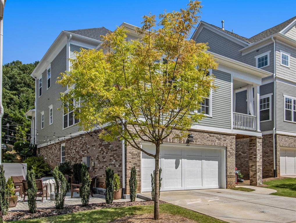
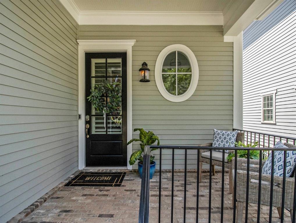
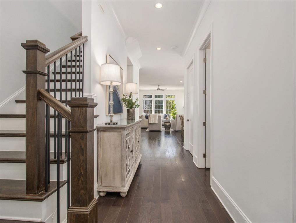
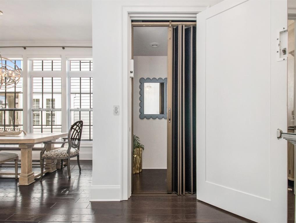
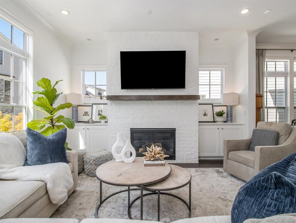
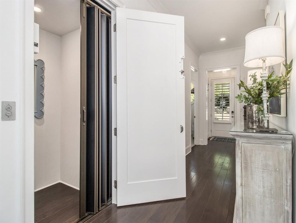
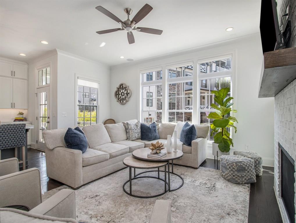
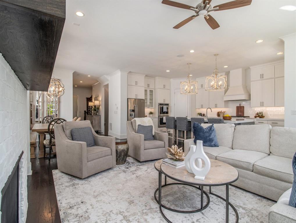
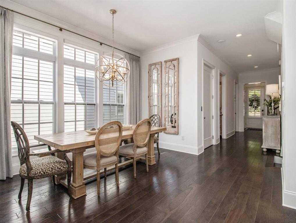
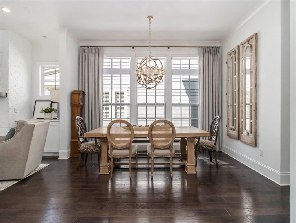
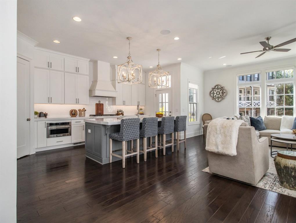
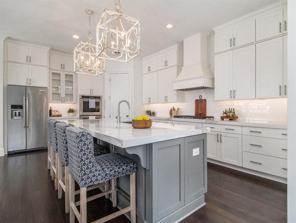
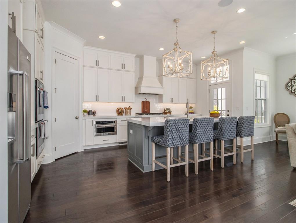
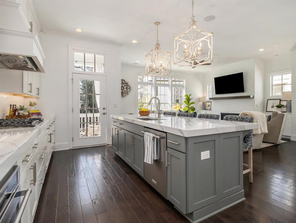
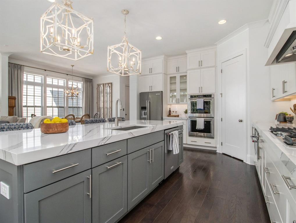
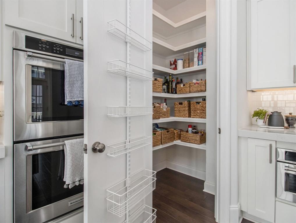
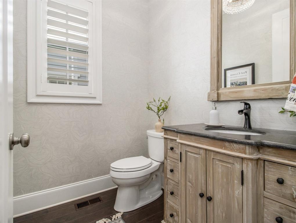
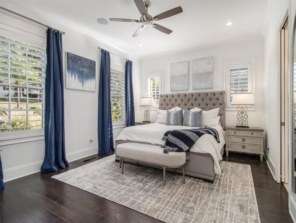
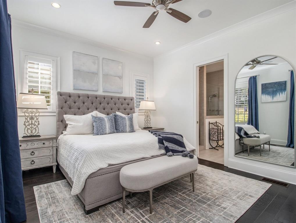
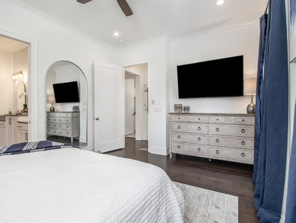
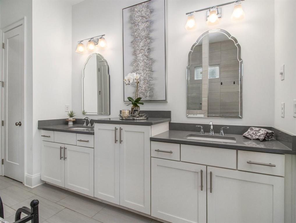
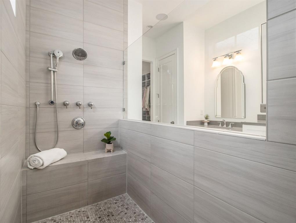
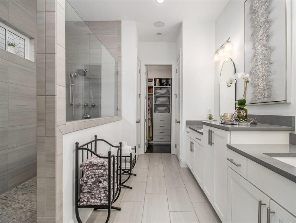
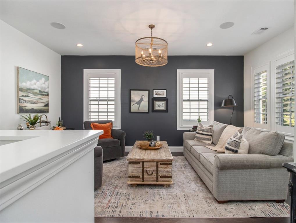
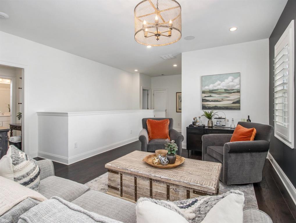
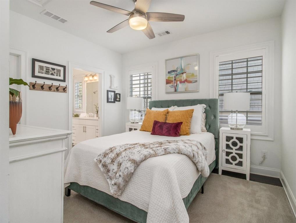
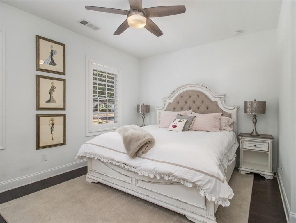
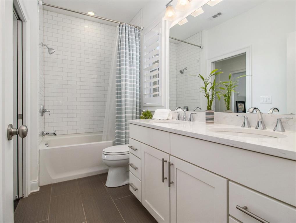
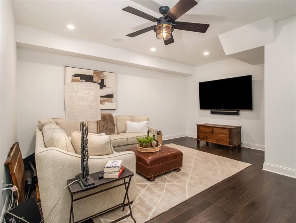
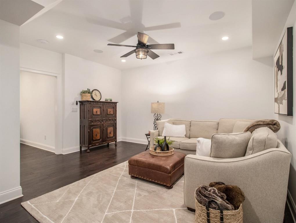
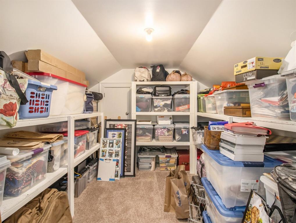
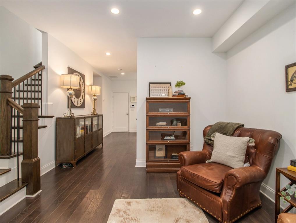
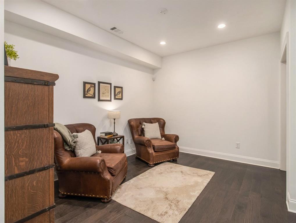
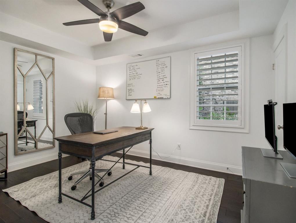
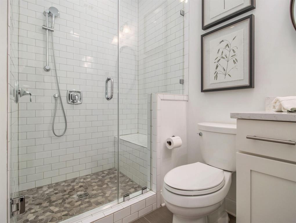
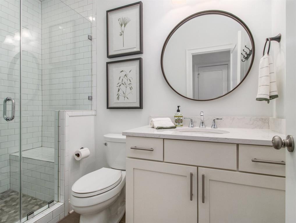
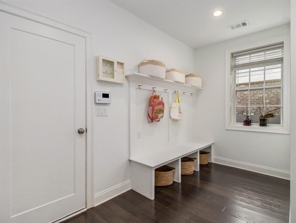
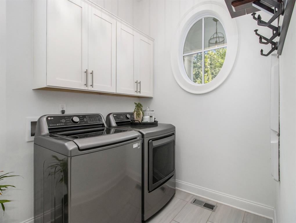
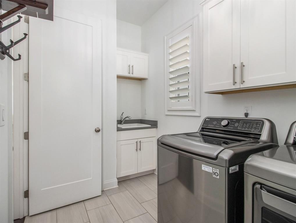
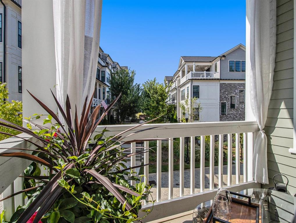
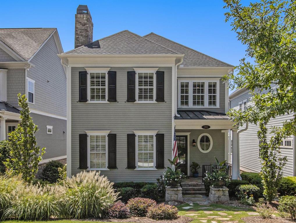
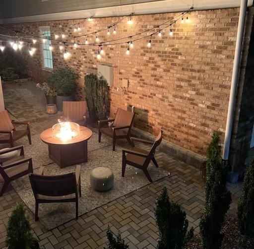
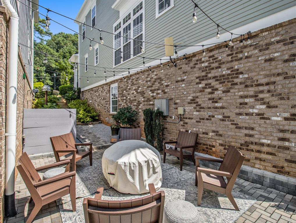
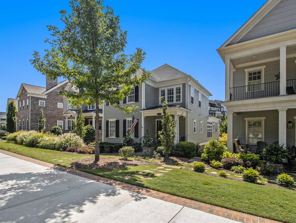
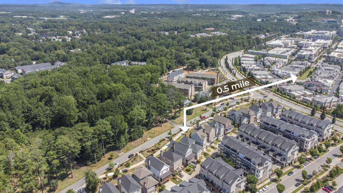
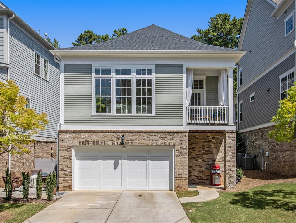
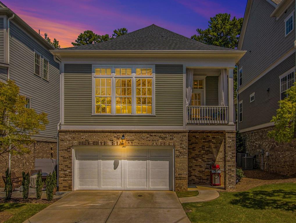
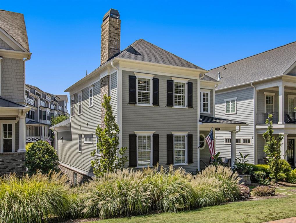
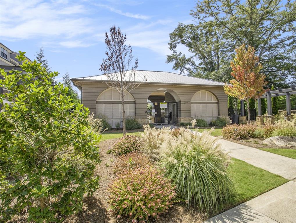
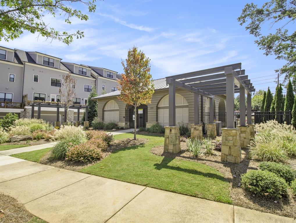
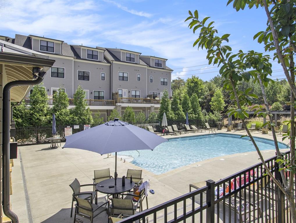
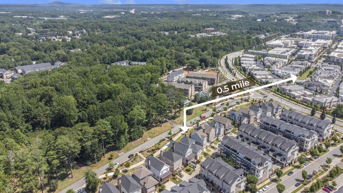
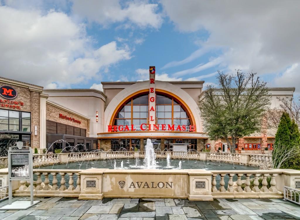
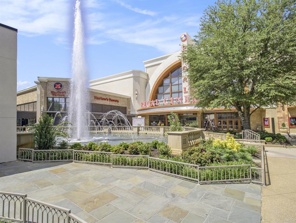
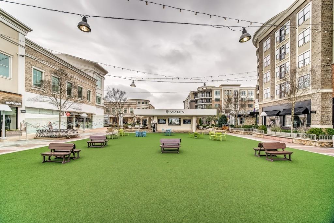
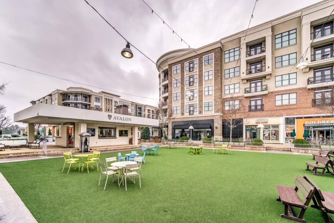
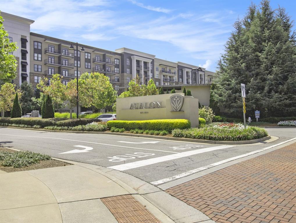
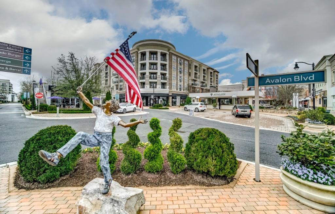
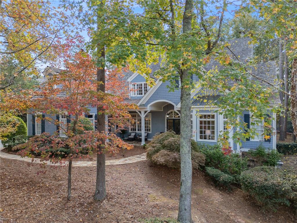
 MLS# 409227725
MLS# 409227725 