Viewing Listing MLS# 397392319
Johns Creek, GA 30022
- 3Beds
- 3Full Baths
- 1Half Baths
- N/A SqFt
- 1986Year Built
- 0.10Acres
- MLS# 397392319
- Residential
- Townhouse
- Active
- Approx Time on Market3 months, 12 days
- AreaN/A
- CountyFulton - GA
- Subdivision River Knoll
Overview
Prime location between Atlanta Athletic Club and Country Club of the South. This beautifully maintained home offers a private deck overlooking woods and a garden. Featuring hardwood floors, 10-foot ceilings on the main level and 9-foot ceilings upstairs, the home exudes elegance with crown molding and a sound system throughout. The eat-in kitchen includes granite countertops, Amalfi Coast ceramic tiles, and mural backsplashes, along with KitchenAid stainless steel appliances and a GE Advantium microwave/convection oven. The upper level has a spacious master suite with a walk-in closet and two queen-sized bedrooms. A beautifully finished lower level adds to the home's charm.
Association Fees / Info
Hoa: Yes
Hoa Fees Frequency: Annually
Hoa Fees: 900
Community Features: Near Schools, Near Shopping, Playground, Pool, Sidewalks, Street Lights, Tennis Court(s)
Bathroom Info
Halfbaths: 1
Total Baths: 4.00
Fullbaths: 3
Room Bedroom Features: Other
Bedroom Info
Beds: 3
Building Info
Habitable Residence: No
Business Info
Equipment: Intercom
Exterior Features
Fence: None
Patio and Porch: Deck
Exterior Features: Garden, Private Entrance, Private Yard
Road Surface Type: Asphalt
Pool Private: No
County: Fulton - GA
Acres: 0.10
Pool Desc: None
Fees / Restrictions
Financial
Original Price: $619,900
Owner Financing: No
Garage / Parking
Parking Features: Garage
Green / Env Info
Green Energy Generation: None
Handicap
Accessibility Features: None
Interior Features
Security Ftr: Carbon Monoxide Detector(s), Fire Alarm, Intercom, Secured Garage/Parking, Security System Owned, Smoke Detector(s)
Fireplace Features: Factory Built, Family Room, Gas Log, Gas Starter, Great Room
Levels: Three Or More
Appliances: Dishwasher, Disposal, Electric Oven, Electric Water Heater, Gas Cooktop, Gas Water Heater, Microwave, Range Hood, Self Cleaning Oven, Other
Laundry Features: Laundry Room
Interior Features: Entrance Foyer, High Ceilings 9 ft Upper, High Ceilings 10 ft Main, High Speed Internet, Low Flow Plumbing Fixtures, Walk-In Closet(s)
Flooring: Carpet, Ceramic Tile, Hardwood
Spa Features: None
Lot Info
Lot Size Source: Owner
Lot Features: Back Yard, Landscaped, Level, Wooded
Lot Size: 180x25x179x28
Misc
Property Attached: Yes
Home Warranty: No
Open House
Other
Other Structures: Other
Property Info
Construction Materials: Stucco
Year Built: 1,986
Property Condition: Resale
Roof: Composition
Property Type: Residential Attached
Style: Townhouse
Rental Info
Land Lease: No
Room Info
Kitchen Features: Cabinets Stain, Eat-in Kitchen, Stone Counters
Room Master Bathroom Features: Soaking Tub,Tub/Shower Combo
Room Dining Room Features: Separate Dining Room
Special Features
Green Features: Appliances, HVAC, Insulation, Lighting, Water Heater, Windows
Special Listing Conditions: None
Special Circumstances: Sold As/Is
Sqft Info
Building Area Total: 2440
Building Area Source: Owner
Tax Info
Tax Amount Annual: 35
Tax Year: 2,023
Tax Parcel Letter: 11-0622-0215-002-2
Unit Info
Num Units In Community: 1
Utilities / Hvac
Cool System: Central Air, Zoned
Electric: 220 Volts
Heating: Central, Forced Air, Natural Gas
Utilities: Cable Available, Electricity Available, Natural Gas Available, Phone Available, Sewer Available, Underground Utilities, Water Available
Sewer: Public Sewer
Waterfront / Water
Water Body Name: None
Water Source: Public
Waterfront Features: None
Directions
From 141N, turn onto Old Alabama Rd. Knollcress Blvd is one mile down on the right; 1st building on the right, 2nd unit.Listing Provided courtesy of Mark Spain Real Estate
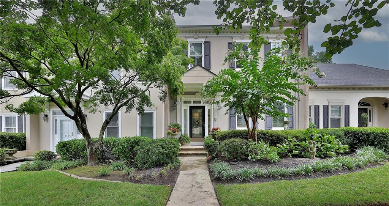
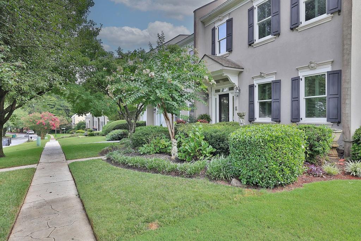
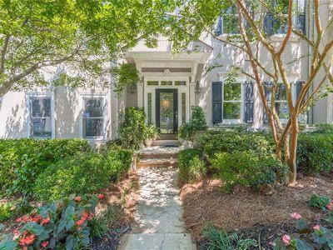
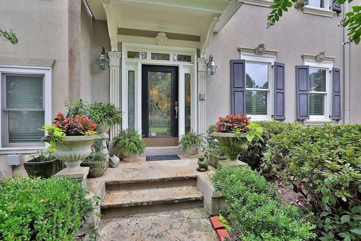
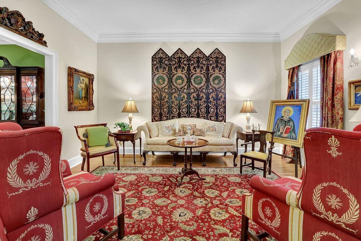
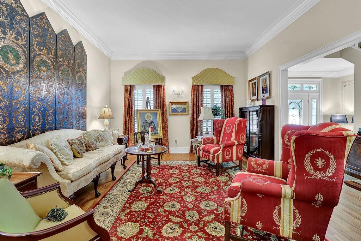
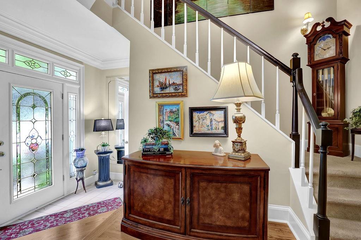
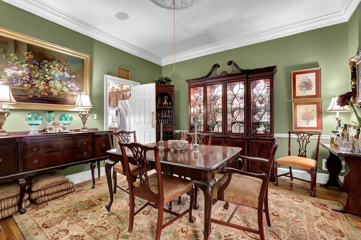
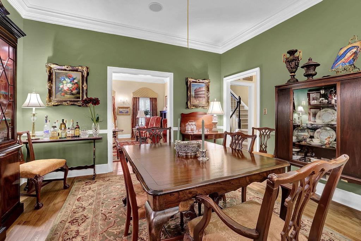
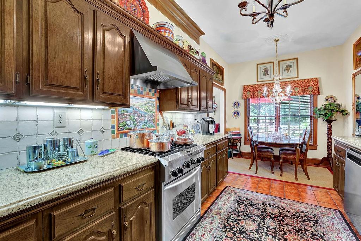
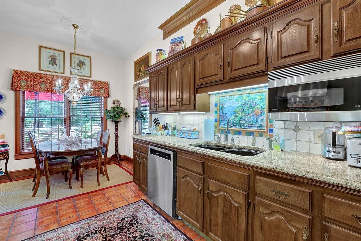
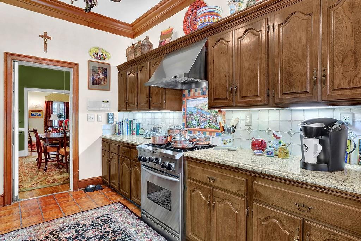
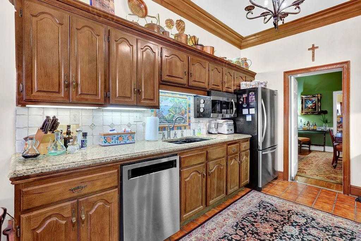
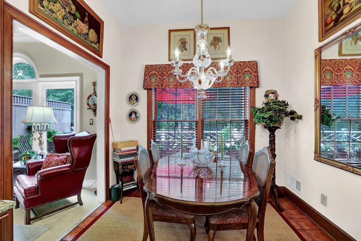
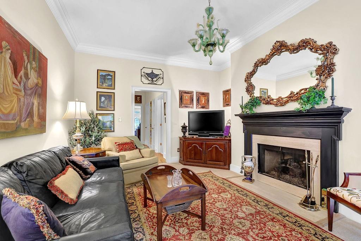
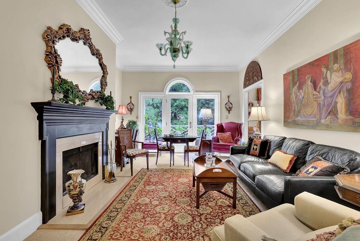
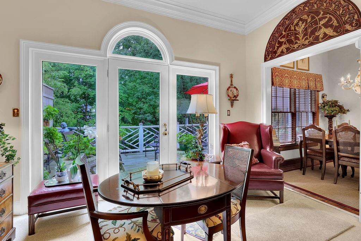
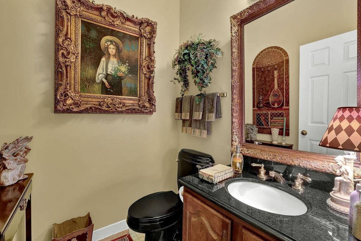
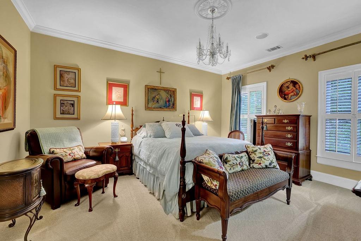
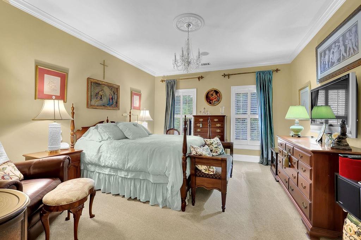
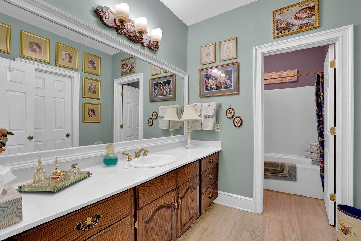
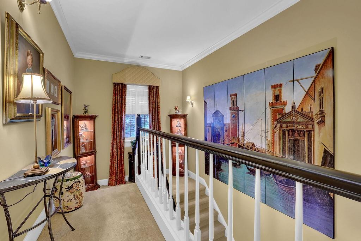
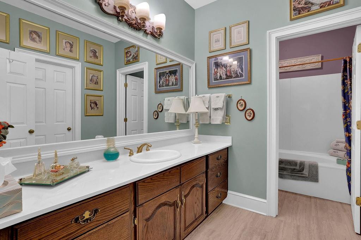
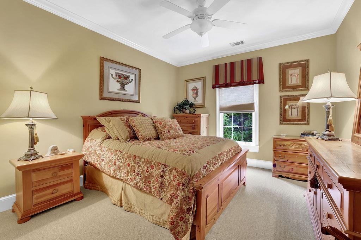
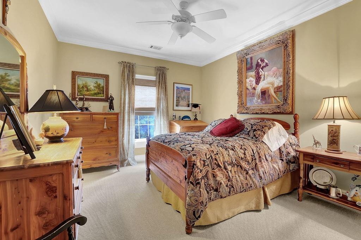
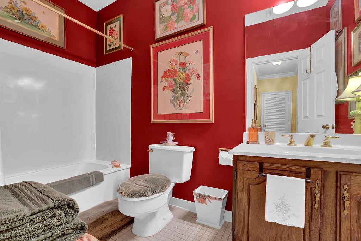
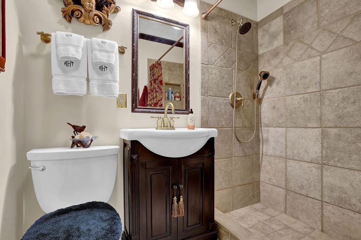
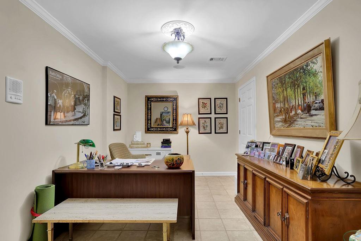
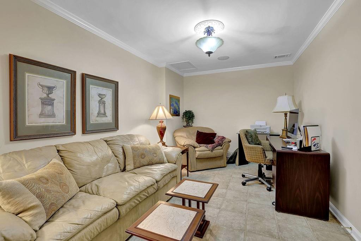
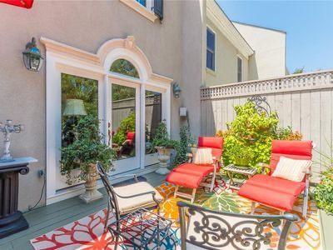
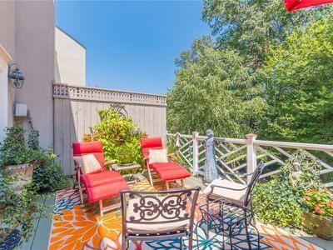
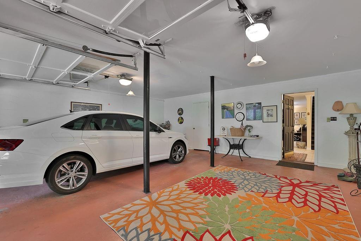
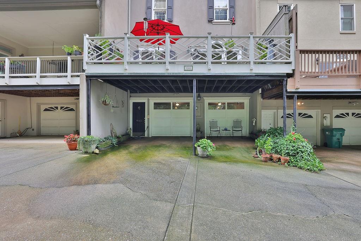
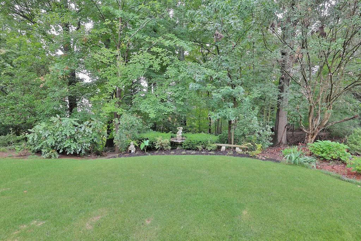
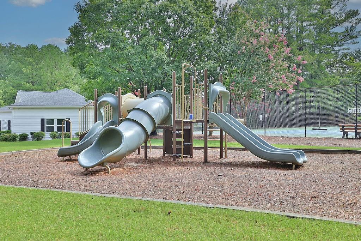
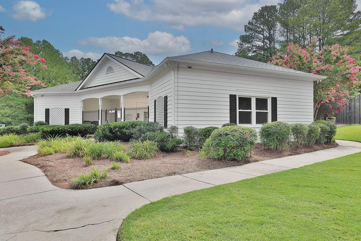
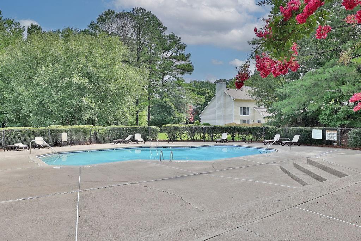
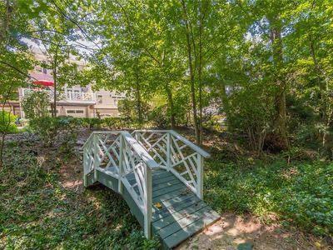
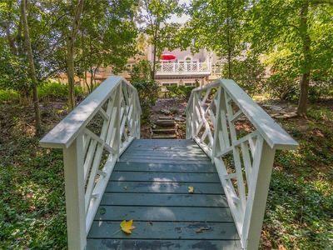
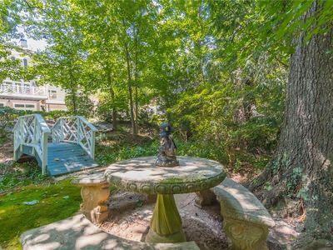
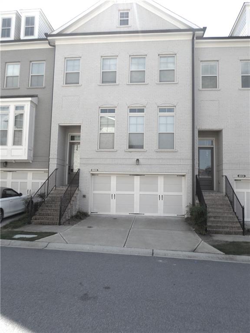
 MLS# 407588862
MLS# 407588862