Viewing Listing MLS# 407588862
Johns Creek, GA 30024
- 4Beds
- 3Full Baths
- 1Half Baths
- N/A SqFt
- 2017Year Built
- 0.04Acres
- MLS# 407588862
- Residential
- Townhouse
- Active
- Approx Time on Market1 month, 1 day
- AreaN/A
- CountyFulton - GA
- Subdivision Brookmere At Johns Creek
Overview
Located in the exclusive gated Brookmere community, this home is filled with natural light and features luxury flooring throughout. Highlights include a customized stone fireplace and built-in bookshelves. The modern kitchen boasts stone countertops and white cabinetry, ideal for entertaining. The fully finished basement offers a bedroom with an upgraded full bath. The master suite includes a spacious walk-in closet, tray ceiling, dual vanities, a large shower, and a garden tub. Recently repainted, the home also features a 2-car garage with epoxy flooring and ample storage. The community offers a pool and tennis courts and is conveniently situated near shopping, restaurants, highways, and hospitals. A rare opportunity in the top-rated Northview High School district!
Association Fees / Info
Hoa: Yes
Hoa Fees Frequency: Monthly
Hoa Fees: 300
Community Features: Homeowners Assoc
Association Fee Includes: Maintenance Grounds, Swim, Tennis, Trash
Bathroom Info
Halfbaths: 1
Total Baths: 4.00
Fullbaths: 3
Room Bedroom Features: Split Bedroom Plan
Bedroom Info
Beds: 4
Building Info
Habitable Residence: No
Business Info
Equipment: None
Exterior Features
Fence: None
Patio and Porch: Front Porch
Exterior Features: Balcony
Road Surface Type: Asphalt
Pool Private: No
County: Fulton - GA
Acres: 0.04
Pool Desc: None
Fees / Restrictions
Financial
Original Price: $658,900
Owner Financing: No
Garage / Parking
Parking Features: Attached, Garage Door Opener, Garage Faces Front, Level Driveway, Storage
Green / Env Info
Green Energy Generation: None
Handicap
Accessibility Features: Common Area
Interior Features
Security Ftr: Carbon Monoxide Detector(s), Fire Alarm
Fireplace Features: Fire Pit
Levels: Two
Appliances: Dishwasher, Disposal, Gas Cooktop, Microwave, Refrigerator
Laundry Features: In Hall, Upper Level
Interior Features: High Ceilings 9 ft Upper, High Speed Internet
Flooring: Carpet, Ceramic Tile, Hardwood
Spa Features: None
Lot Info
Lot Size Source: Public Records
Lot Features: Back Yard
Lot Size: x
Misc
Property Attached: Yes
Home Warranty: No
Open House
Other
Other Structures: None
Property Info
Construction Materials: Brick
Year Built: 2,017
Property Condition: Resale
Roof: Composition
Property Type: Residential Attached
Style: Townhouse
Rental Info
Land Lease: No
Room Info
Kitchen Features: Eat-in Kitchen, Solid Surface Counters, View to Family Room
Room Master Bathroom Features: Double Vanity,Separate Tub/Shower
Room Dining Room Features: Great Room
Special Features
Green Features: Appliances
Special Listing Conditions: None
Special Circumstances: None
Sqft Info
Building Area Total: 2491
Building Area Source: Owner
Tax Info
Tax Amount Annual: 6740
Tax Year: 2,023
Tax Parcel Letter: 11-1250-0483-198-0
Unit Info
Num Units In Community: 46
Utilities / Hvac
Cool System: Ceiling Fan(s), Central Air
Electric: 110 Volts
Heating: Central
Utilities: Cable Available, Electricity Available, Natural Gas Available, Sewer Available, Water Available
Sewer: Public Sewer
Waterfront / Water
Water Body Name: None
Water Source: Public
Waterfront Features: None
Directions
141+ McGinnis Ferry Road. Head east on McGinnis Ferry Rd, then turn right into the Brookmere gate. Take a left onto Marlowe GlenListing Provided courtesy of Virtual Properties Realty.com
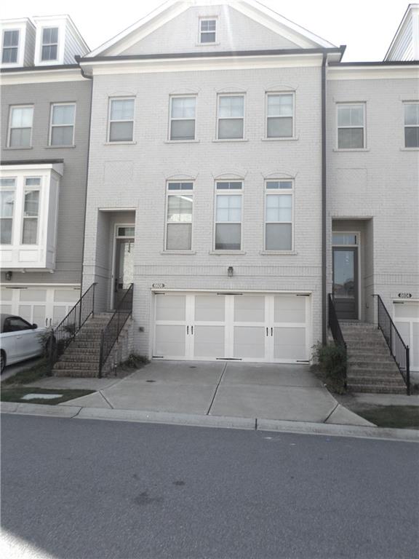
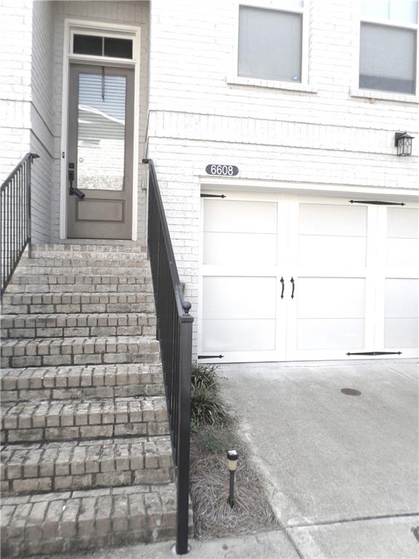
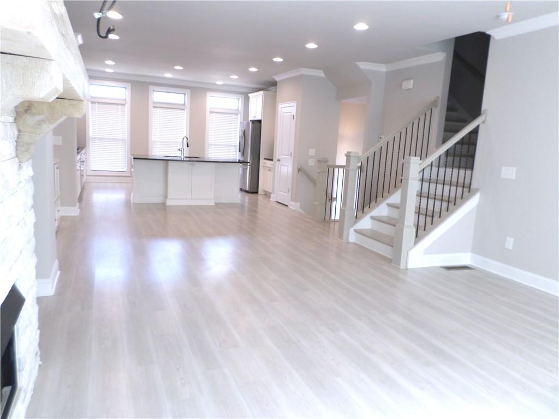
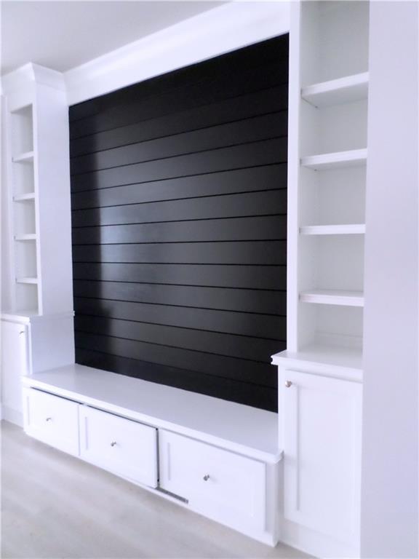
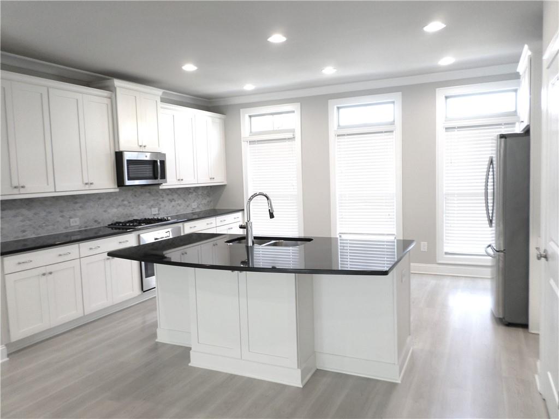
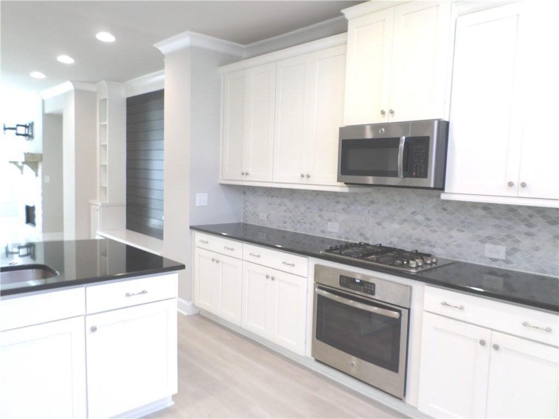
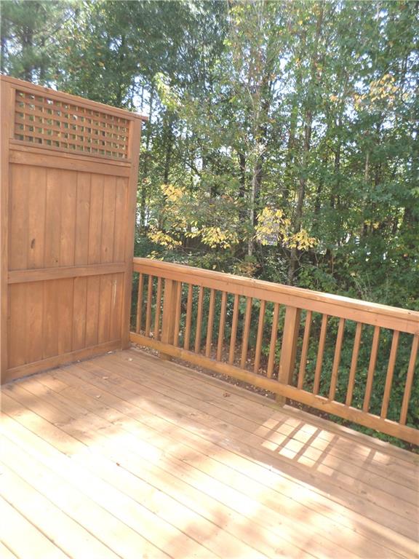
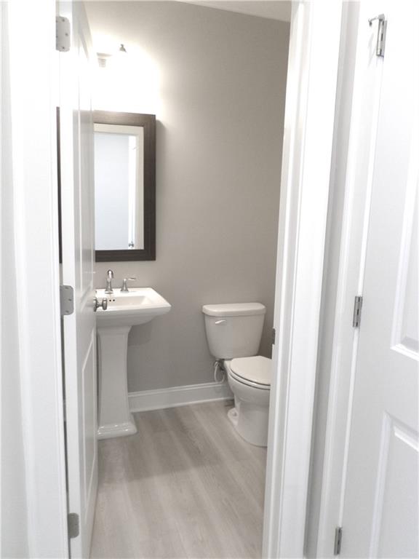

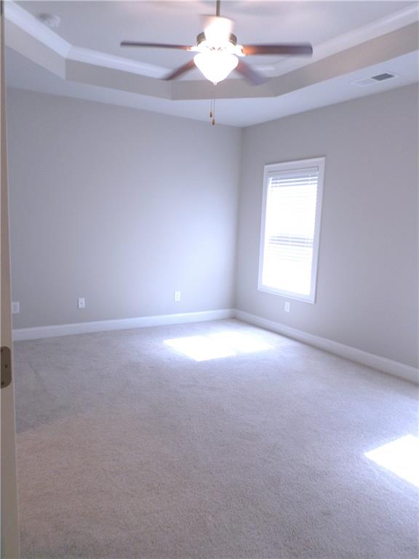
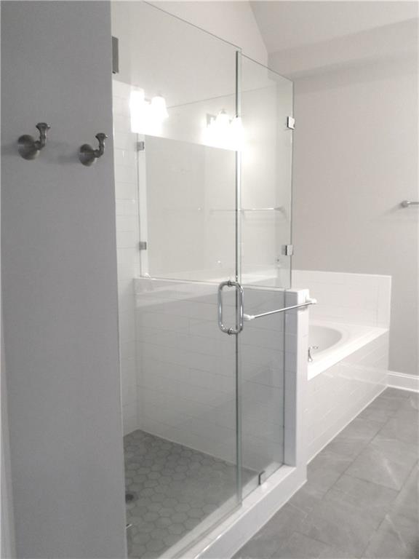
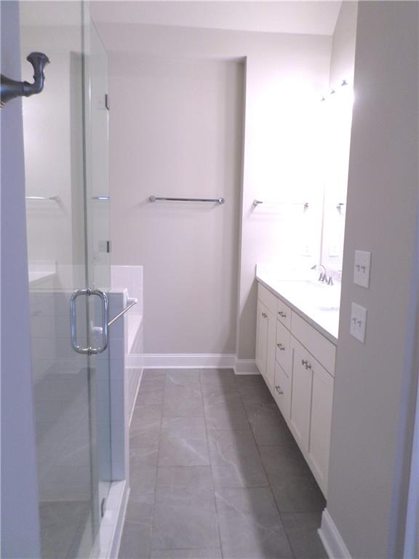
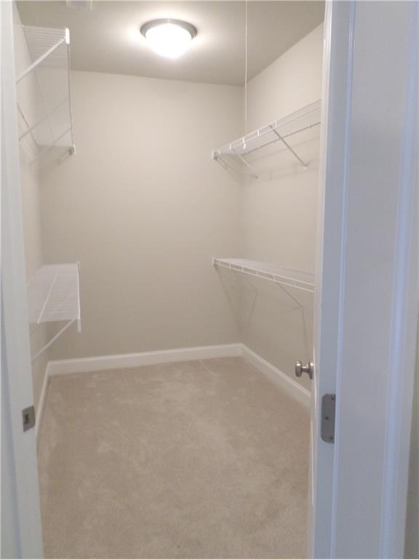
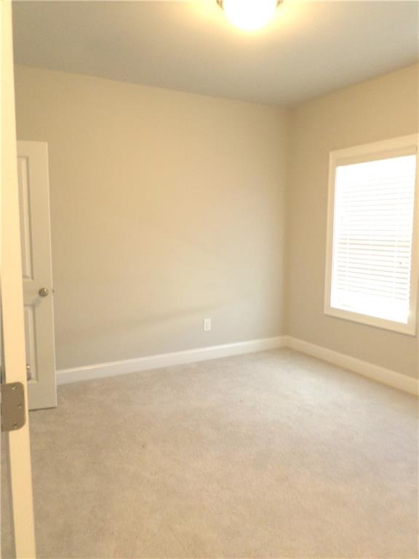
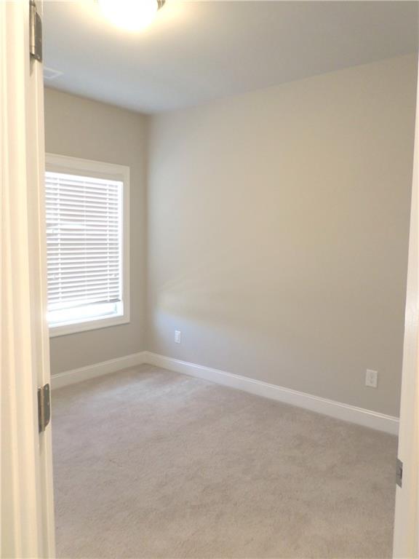
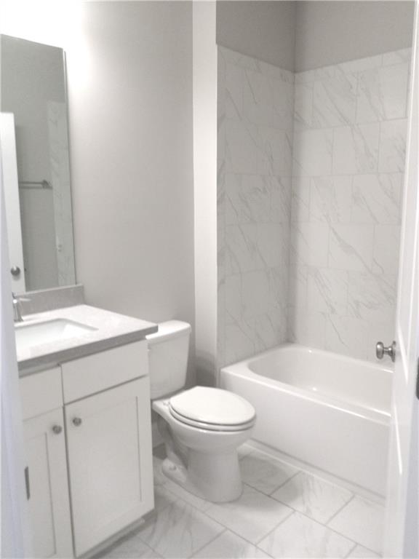
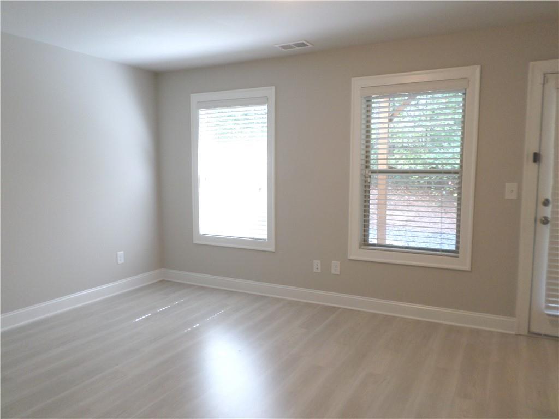
 Listings identified with the FMLS IDX logo come from
FMLS and are held by brokerage firms other than the owner of this website. The
listing brokerage is identified in any listing details. Information is deemed reliable
but is not guaranteed. If you believe any FMLS listing contains material that
infringes your copyrighted work please
Listings identified with the FMLS IDX logo come from
FMLS and are held by brokerage firms other than the owner of this website. The
listing brokerage is identified in any listing details. Information is deemed reliable
but is not guaranteed. If you believe any FMLS listing contains material that
infringes your copyrighted work please