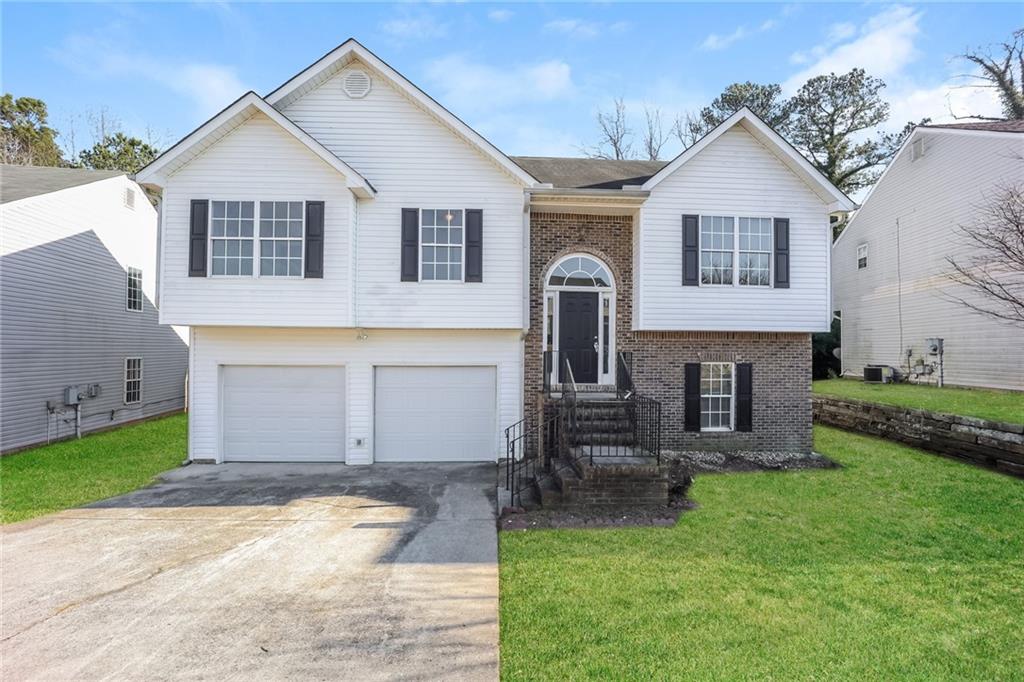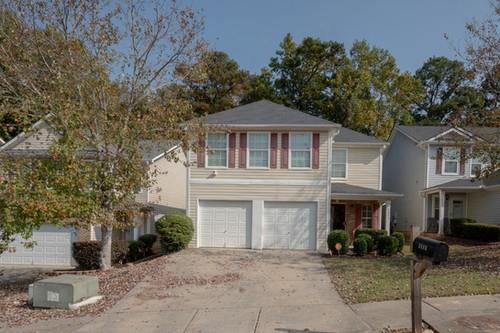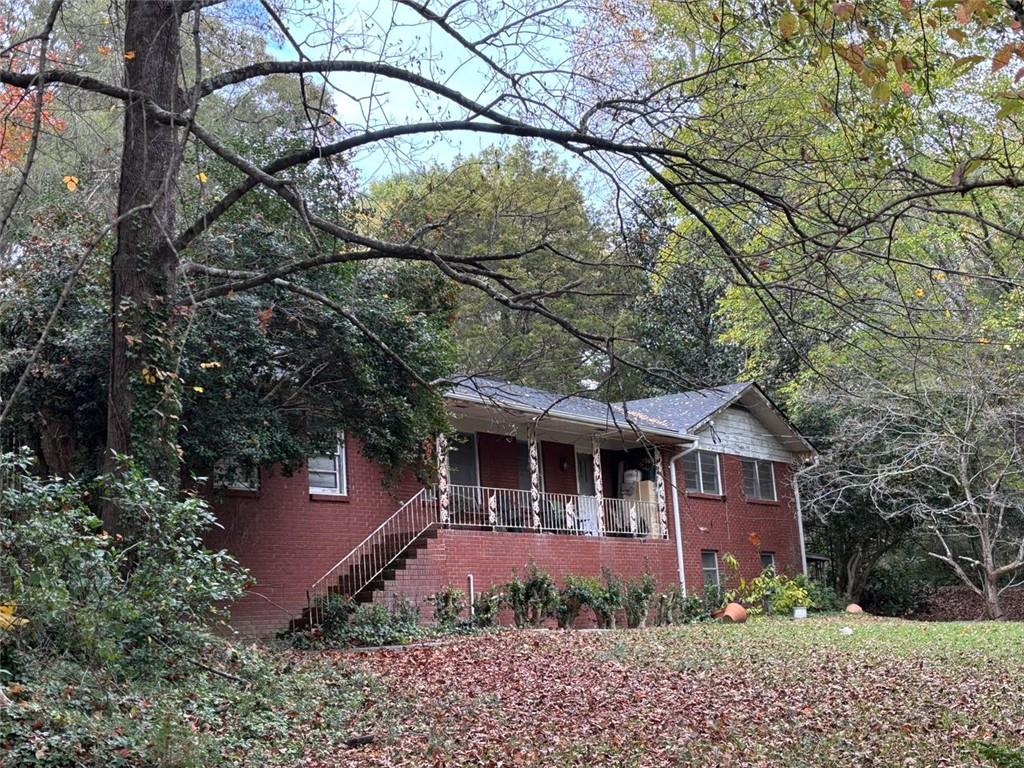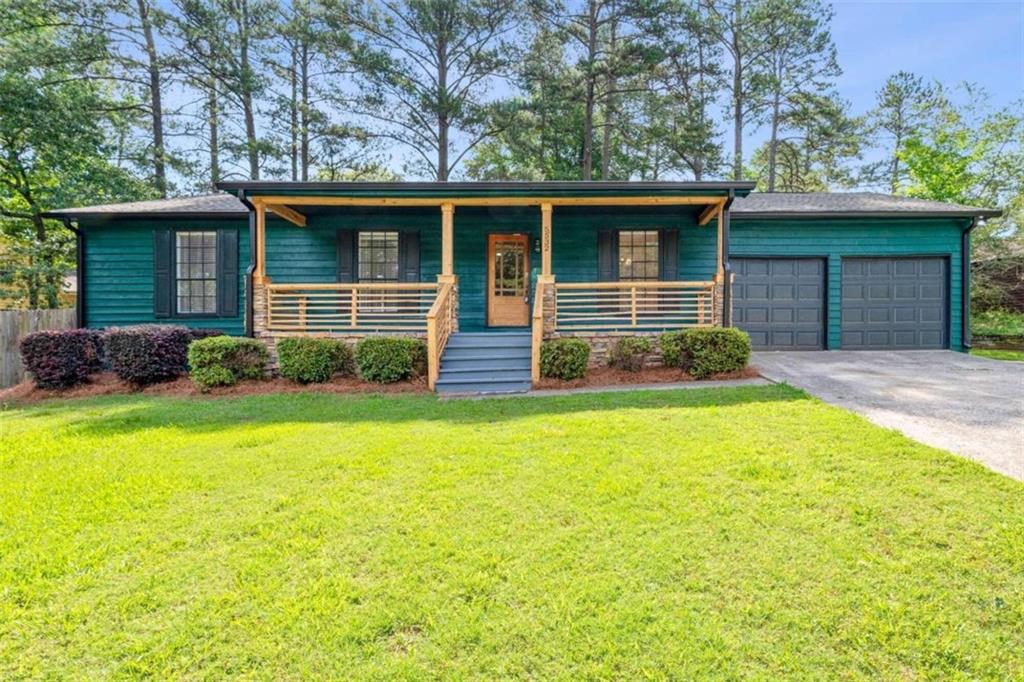Viewing Listing MLS# 397260342
Atlanta, GA 30315
- 3Beds
- 2Full Baths
- 1Half Baths
- N/A SqFt
- 2007Year Built
- 0.20Acres
- MLS# 397260342
- Residential
- Single Family Residence
- Active
- Approx Time on Market3 months, 21 days
- AreaN/A
- CountyFulton - GA
- Subdivision Atlanta
Overview
Fully Renovated in Hapeville Area! Tons of upgrades... This Home is Better than New! - 3BR/2.5BA Home with Master Bedroom on Main - Great floor plan with 9 ft ceilings on main & open living / kitchen area - The List of Renovations goes on and on! New Architectural Roof - All New Double Pane Windows & Dual Zoned HVAC System - All New Insulation (Wall/Ceiling/Floor) & Drywall - New LVP Flooring throughout the Home - Open Floor plan w/ 9 Ft ceilings throughout the main floor - Fully Renovated Kitchen w/ Quartz countertops, Stainless Steel Appliances, Tile backsplash & 33"" Stainless Delta Sink - Board & Batten breakfast bar w/ seating for 3 & Built-in shelves - Spacious dining room between living and kitchen area - Full-size Laundry Room w/ shelving - Brand New Water Heater - Renovated Half Bathroom, convenient to kitchen and living area - Master Bedroom w/ His & Hers Closets - Fully Tiled Master Bathroom w/ wood vanity and spacious shower w/ Tile to the ceiling - UPSTAIRS - BR2 & BR3 w/ Walk in Closets - Newly designed bathroom w/ Vanity, Tub and Tile surrounding to the ceiling - Freshly painted Hardie Board Siding / Newly painted interior -Side Entry Stairs & Door w/ Brand New Deck - Clean Crawl space w/ poly plastic laid throughout & spray foam floor insulation - Spacious Back yard could be a great for fire pit area or fenced setting - Convenient location one street North of Mt Zion and the City of Hapeville Ask about using our preferred lender for buyer incentives!
Association Fees / Info
Hoa: No
Community Features: None
Hoa Fees Frequency: Annually
Bathroom Info
Main Bathroom Level: 1
Halfbaths: 1
Total Baths: 3.00
Fullbaths: 2
Room Bedroom Features: Master on Main, Other
Bedroom Info
Beds: 3
Building Info
Habitable Residence: No
Business Info
Equipment: None
Exterior Features
Fence: None
Patio and Porch: Deck, Front Porch
Exterior Features: None
Road Surface Type: Asphalt
Pool Private: No
County: Fulton - GA
Acres: 0.20
Pool Desc: None
Fees / Restrictions
Financial
Original Price: $335,000
Owner Financing: No
Garage / Parking
Parking Features: Driveway, Parking Pad
Green / Env Info
Green Energy Generation: None
Handicap
Accessibility Features: None
Interior Features
Security Ftr: Carbon Monoxide Detector(s), Fire Alarm, Smoke Detector(s)
Fireplace Features: None
Levels: Two
Appliances: Dishwasher, Electric Range, Electric Water Heater, Microwave, Other
Laundry Features: Laundry Room
Interior Features: Entrance Foyer, High Ceilings 9 ft Main, High Speed Internet, His and Hers Closets, Walk-In Closet(s)
Flooring: Laminate
Spa Features: None
Lot Info
Lot Size Source: Public Records
Lot Features: Back Yard, Level
Lot Size: 50x190
Misc
Property Attached: No
Home Warranty: No
Open House
Other
Other Structures: None
Property Info
Construction Materials: HardiPlank Type
Year Built: 2,007
Property Condition: Resale
Roof: Concrete
Property Type: Residential Detached
Style: Craftsman, Traditional
Rental Info
Land Lease: No
Room Info
Kitchen Features: Breakfast Bar, Cabinets Other, Eat-in Kitchen, Kitchen Island, Stone Counters
Room Master Bathroom Features: Shower Only,Other
Room Dining Room Features: Great Room,Open Concept
Special Features
Green Features: Insulation, Roof, Windows
Special Listing Conditions: Real Estate Owned
Special Circumstances: Owner/Agent
Sqft Info
Building Area Total: 1476
Building Area Source: Public Records
Tax Info
Tax Amount Annual: 2211
Tax Year: 2,024
Tax Parcel Letter: 14-0093-0004-064-1
Unit Info
Utilities / Hvac
Cool System: Ceiling Fan(s), Central Air, Zoned
Electric: 110 Volts
Heating: Central, Heat Pump, Zoned
Utilities: Cable Available, Electricity Available, Water Available
Sewer: Public Sewer
Waterfront / Water
Water Body Name: None
Water Source: Public
Waterfront Features: None
Directions
Head West on N Central Ave (pass Porsche Experience / Pass Original Dwarf House) - Turn Right on Hwy 19 follow for 1 Mile - Turn Right on Mt Zion follow for half mile - Turn Left on First Avenue follow for .5 mile and home will be on the Left - 2966 1st Ave SW, Atlanta, GA 30315Listing Provided courtesy of Coldwell Banker Bullard Realty
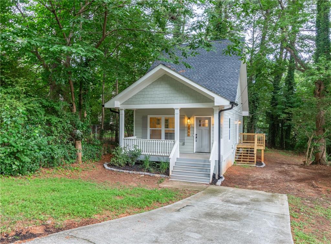
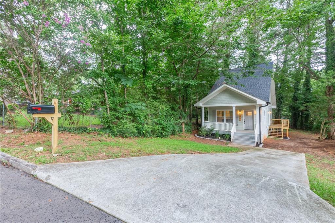
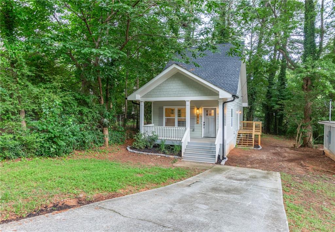
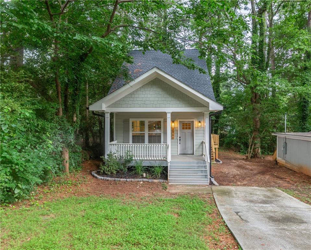
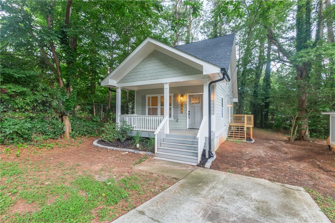
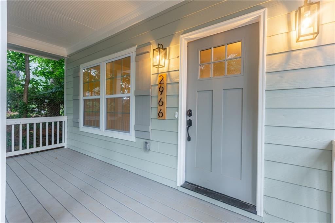
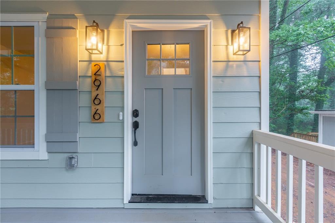
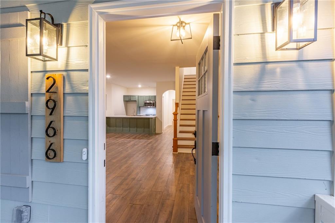
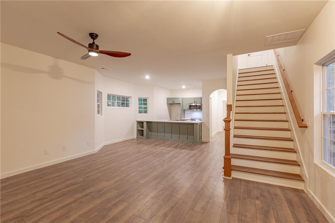
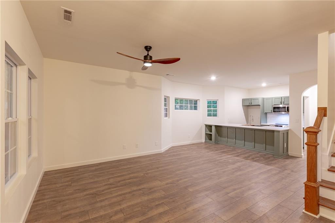
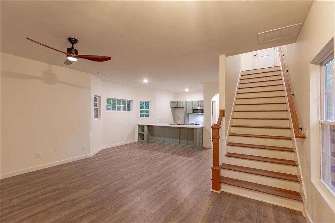
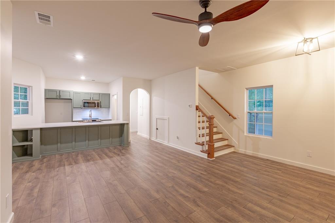
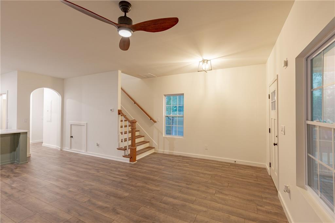
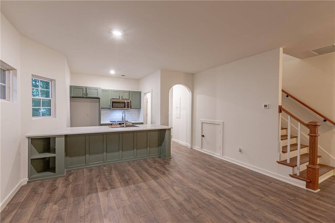
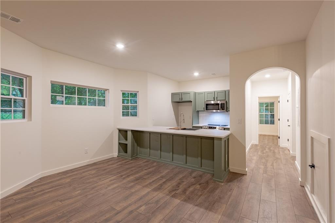
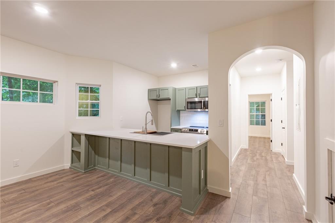
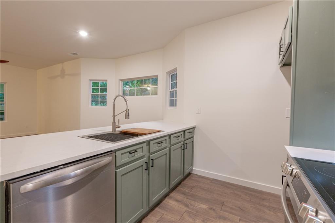
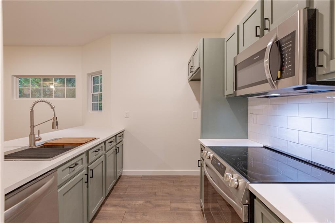
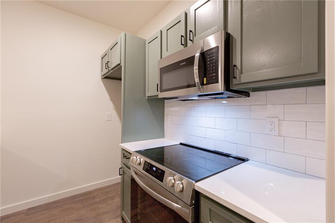
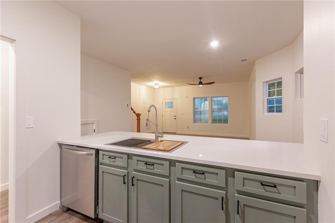
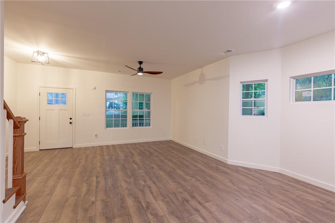
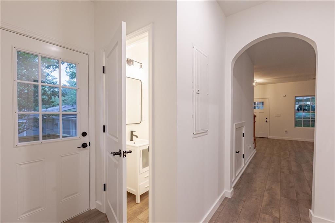
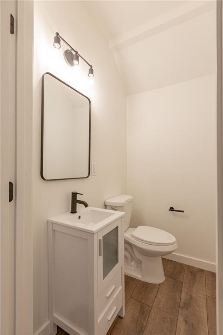
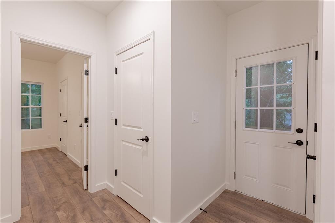
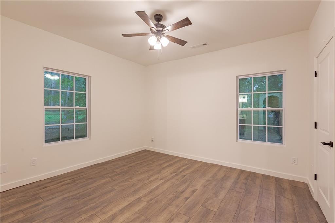
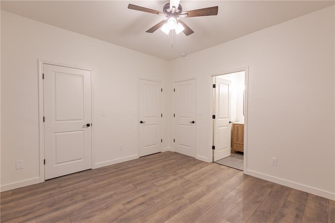
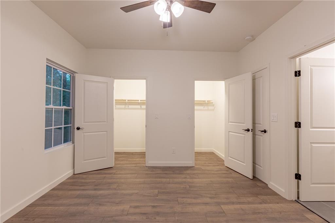
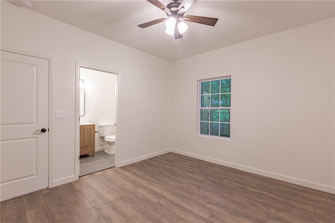
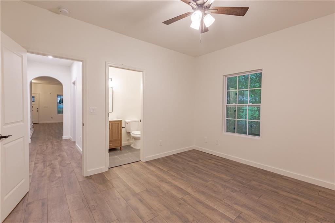
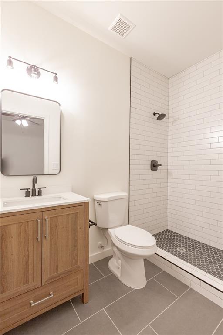
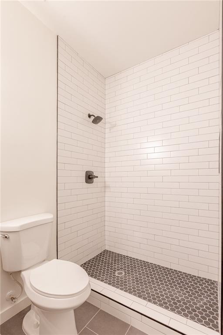
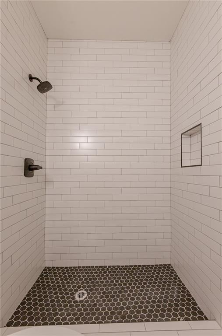
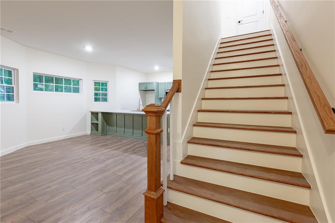
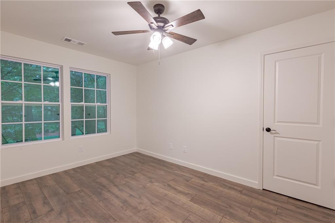
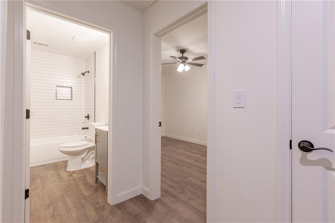
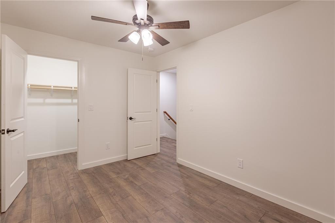
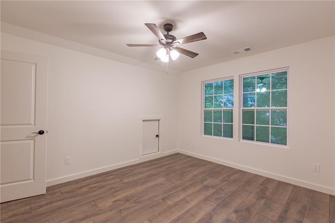
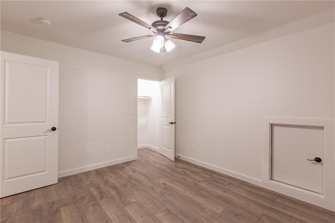
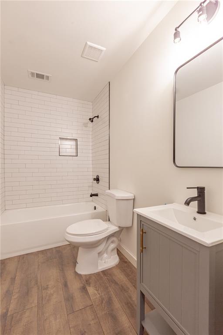
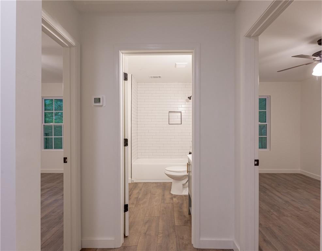
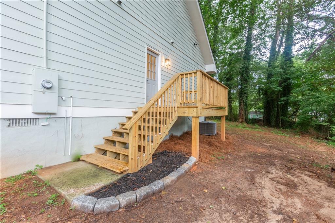
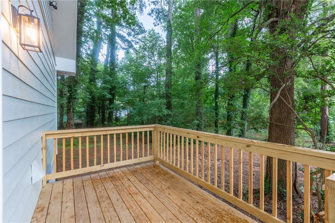
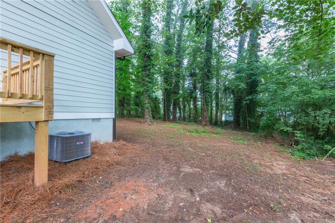
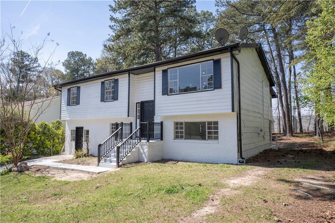
 MLS# 7357495
MLS# 7357495 