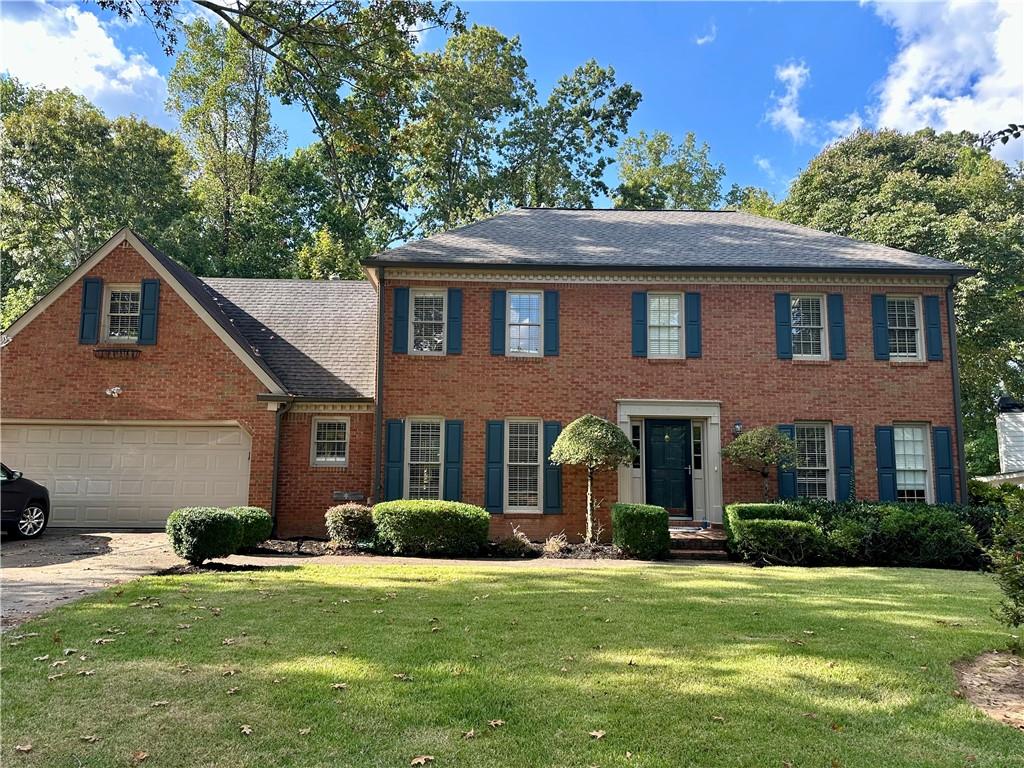Viewing Listing MLS# 397204096
Peachtree Corners, GA 30092
- 4Beds
- 3Full Baths
- 1Half Baths
- N/A SqFt
- 1991Year Built
- 0.12Acres
- MLS# 397204096
- Residential
- Single Family Residence
- Active
- Approx Time on Market3 months, 21 days
- AreaN/A
- CountyGwinnett - GA
- Subdivision Forest Hills
Overview
Beautiful home located in the Peachtree Corners area 1.5 miles from the Forum. This home features a newer roof, fresh interior paint, newly buffed hardwood floors. The two bedrooms on the upper level have new carpeting. The family room has a built-in wall unit, a door that leads to the extended deck.The kitchen offers stainless steel appliances, granite counters, tile backsplash, dinette area with bay windows, built-in granite kitchen table, built-in spice rack cabinet and a built-in wall oven. The cabinets were recently resurfaced. The master bedroom with tray ceiling is on the main floor. The finished basement features one bedroom and a bonus room that can be used as a craft room. Tile floors throughout, a kitchen and a wet bar...a perfect home for entertainers. A full bathroom with a stand-up shower.
Association Fees / Info
Hoa: Yes
Hoa Fees Frequency: Monthly
Hoa Fees: 264
Community Features: Clubhouse, Fitness Center, Homeowners Assoc, Near Shopping, Restaurant, Sidewalks, Street Lights
Hoa Fees Frequency: Monthly
Association Fee Includes: Maintenance Grounds, Water
Bathroom Info
Main Bathroom Level: 1
Halfbaths: 1
Total Baths: 4.00
Fullbaths: 3
Room Bedroom Features: Master on Main
Bedroom Info
Beds: 4
Building Info
Habitable Residence: No
Business Info
Equipment: None
Exterior Features
Fence: None
Patio and Porch: Deck
Exterior Features: Rain Gutters, Rear Stairs, Other
Road Surface Type: Paved
Pool Private: No
County: Gwinnett - GA
Acres: 0.12
Pool Desc: None
Fees / Restrictions
Financial
Original Price: $650,000
Owner Financing: No
Garage / Parking
Parking Features: Driveway, Garage, Garage Door Opener, Garage Faces Side
Green / Env Info
Green Building Ver Type: HERS Index Score
Green Energy Generation: None
Handicap
Accessibility Features: Accessible Entrance
Interior Features
Security Ftr: Carbon Monoxide Detector(s), Smoke Detector(s)
Fireplace Features: Family Room, Gas Starter, Glass Doors
Levels: Two
Appliances: Dishwasher, Disposal, Double Oven, Dryer, Electric Oven, Gas Cooktop, Gas Water Heater, Microwave, Range Hood, Refrigerator, Washer
Laundry Features: Electric Dryer Hookup, In Kitchen, Laundry Room, Main Level
Interior Features: Bookcases, Double Vanity, Entrance Foyer, High Ceilings 9 ft Main, High Ceilings 9 ft Upper, High Ceilings 10 ft Lower, Tray Ceiling(s), Walk-In Closet(s), Wet Bar
Flooring: Carpet, Ceramic Tile, Hardwood
Spa Features: None
Lot Info
Lot Size Source: Public Records
Lot Features: Back Yard, Cul-De-Sac, Front Yard, Level
Lot Size: x 5227
Misc
Property Attached: No
Home Warranty: No
Open House
Other
Other Structures: Gazebo
Property Info
Construction Materials: Brick, Frame
Year Built: 1,991
Property Condition: Resale
Roof: Other
Property Type: Residential Detached
Style: Traditional
Rental Info
Land Lease: No
Room Info
Kitchen Features: Cabinets Stain, Eat-in Kitchen, Kitchen Island, Solid Surface Counters
Room Master Bathroom Features: Double Vanity,Separate Tub/Shower
Room Dining Room Features: Separate Dining Room
Special Features
Green Features: None
Special Listing Conditions: None
Special Circumstances: None
Sqft Info
Building Area Total: 3906
Building Area Source: Public Records
Tax Info
Tax Amount Annual: 1406
Tax Year: 2,023
Tax Parcel Letter: R6304F-050
Unit Info
Utilities / Hvac
Cool System: Ceiling Fan(s), Central Air, Electric, Gas
Electric: 220 Volts
Heating: Central, Natural Gas
Utilities: Cable Available, Electricity Available, Natural Gas Available, Phone Available, Sewer Available, Underground Utilities, Water Available
Sewer: Public Sewer
Waterfront / Water
Water Body Name: None
Water Source: Public
Waterfront Features: None
Directions
Please use GPSListing Provided courtesy of Virtual Properties Realty.com
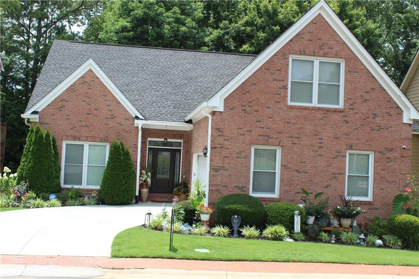
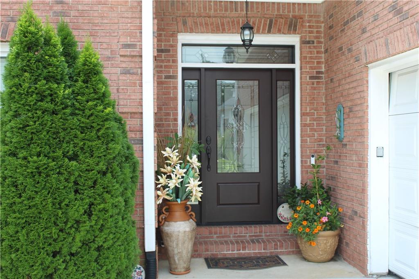
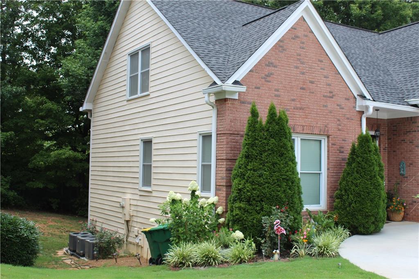
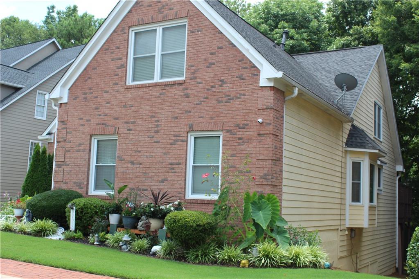
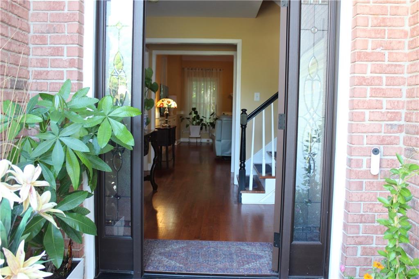
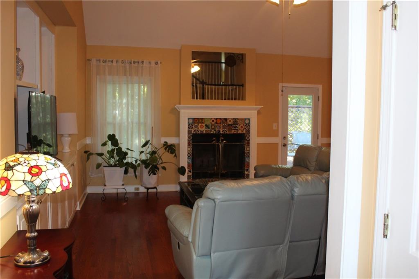
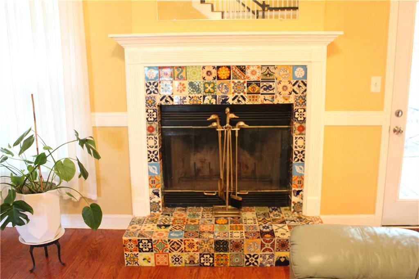
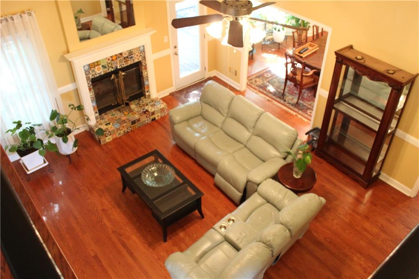
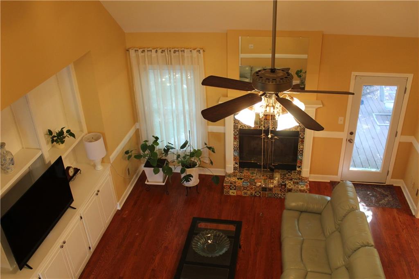
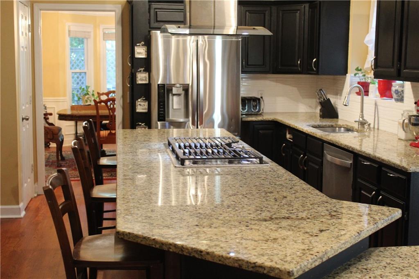
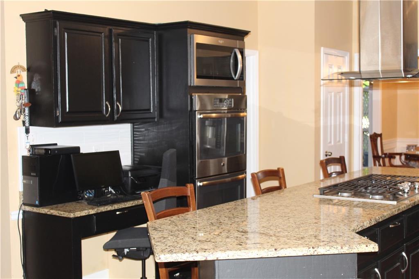
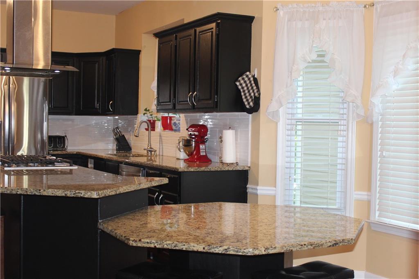
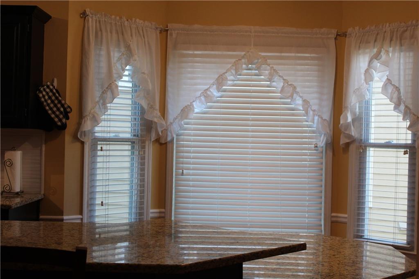
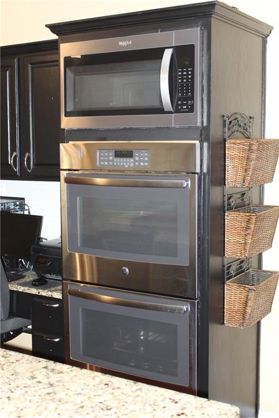
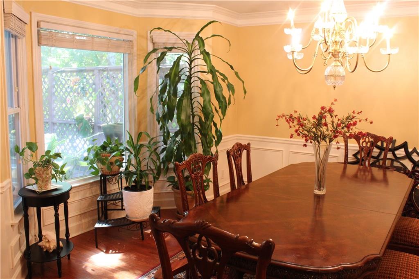
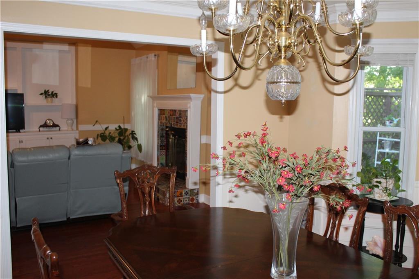
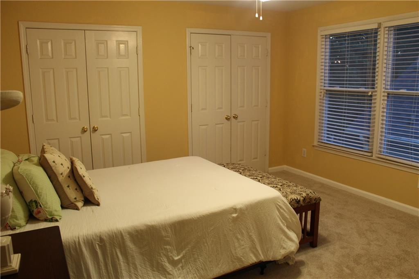
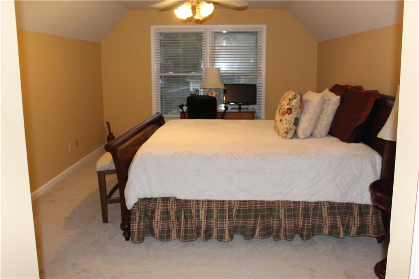
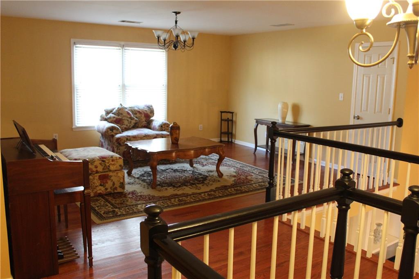
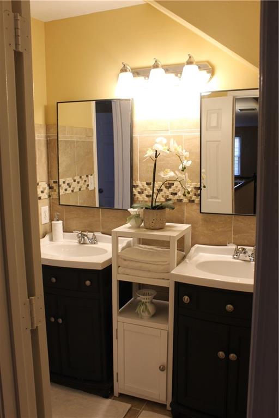
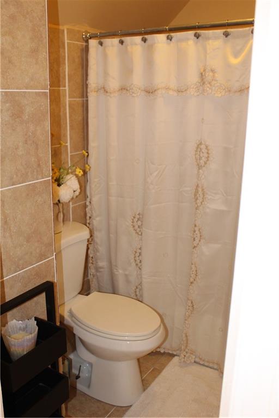
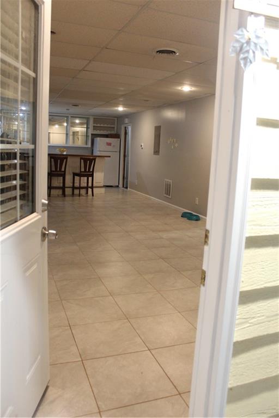
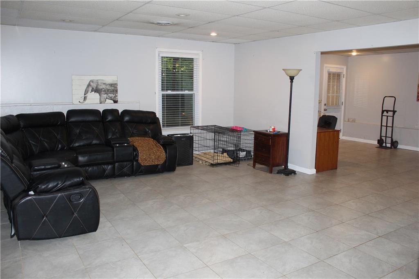
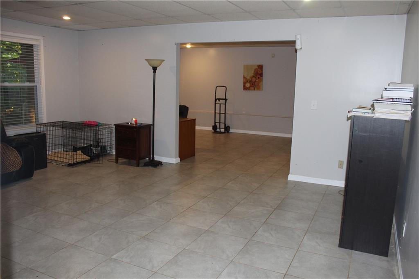
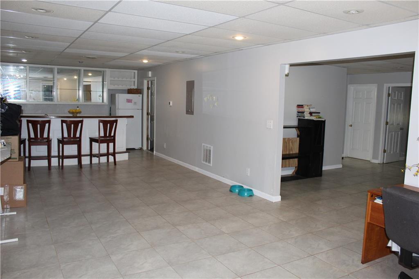
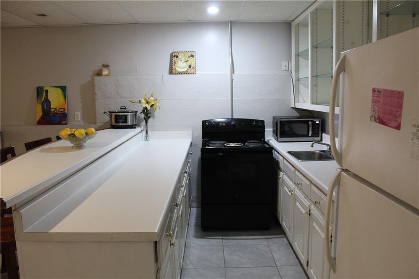
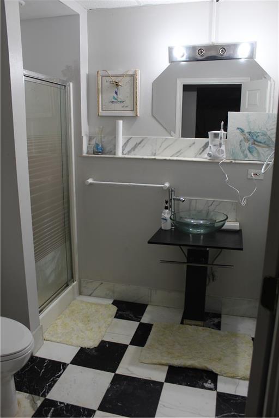
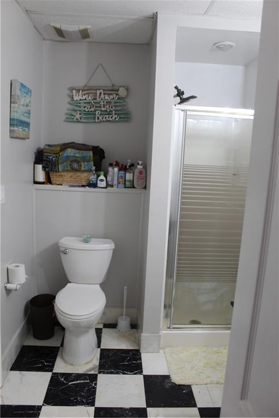
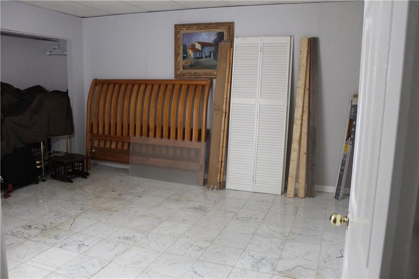
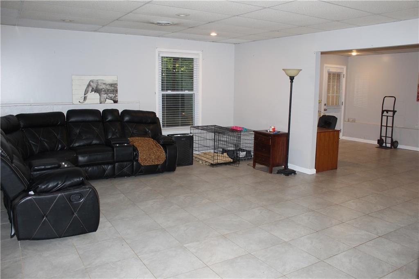
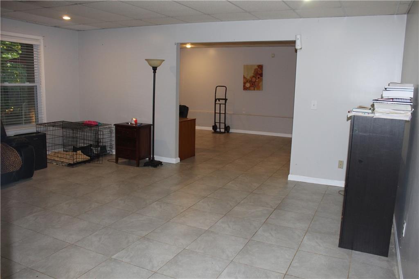
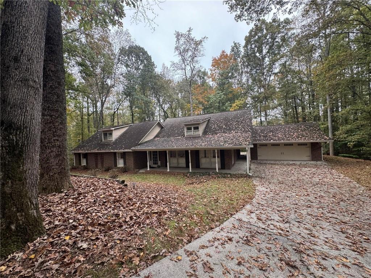
 MLS# 411412133
MLS# 411412133 