Viewing Listing MLS# 407345329
Peachtree Corners, GA 30092
- 5Beds
- 3Full Baths
- 1Half Baths
- N/A SqFt
- 1979Year Built
- 0.46Acres
- MLS# 407345329
- Residential
- Single Family Residence
- Active
- Approx Time on Market1 month, 9 days
- AreaN/A
- CountyGwinnett - GA
- Subdivision Spalding Corners
Overview
Welcome to your dream home in the heart of Peachtree Corners! This stunning brick residence boasts 5 spacious bedrooms and 3 full baths, making it perfect for families or those who love to entertain. Situated on a flat lot, the large fenced-in backyard provides a private oasis for outdoor gatherings, playtime, or simply enjoying the serene surroundings. The finished basement is a true highlight, featuring a custom-made bar and a cozy fireplace, creating the ideal space for relaxation or entertaining guests. Step outside to the inviting screened-in porch, perfect for morning coffee or evening sunsets. This home is nestled on a quiet street, yet it's just moments away from The Forum and all the vibrant amenities Peachtree Corners has to offer. With swim and tennis options available and low HOA fees, this property combines comfort, convenience, and community. Dont miss your chance to make this beautiful home yours! Great investment!
Association Fees / Info
Hoa: Yes
Hoa Fees Frequency: Annually
Hoa Fees: 130
Community Features: Near Schools, Near Shopping, Near Trails/Greenway, Playground, Pool, Street Lights, Swim Team, Tennis Court(s)
Hoa Fees Frequency: Annually
Bathroom Info
Halfbaths: 1
Total Baths: 4.00
Fullbaths: 3
Room Bedroom Features: Oversized Master
Bedroom Info
Beds: 5
Building Info
Habitable Residence: No
Business Info
Equipment: None
Exterior Features
Fence: Back Yard
Patio and Porch: Covered, Deck, Enclosed, Rear Porch, Screened
Exterior Features: Private Entrance, Private Yard, Rear Stairs
Road Surface Type: Paved
Pool Private: No
County: Gwinnett - GA
Acres: 0.46
Pool Desc: None
Fees / Restrictions
Financial
Original Price: $650,000
Owner Financing: No
Garage / Parking
Parking Features: Attached, Garage, Level Driveway
Green / Env Info
Green Energy Generation: None
Handicap
Accessibility Features: None
Interior Features
Security Ftr: None
Fireplace Features: Basement, Family Room, Gas Log, Gas Starter
Levels: Two
Appliances: Dishwasher, Disposal, Double Oven, Gas Cooktop, Microwave, Refrigerator
Laundry Features: Main Level
Interior Features: Bookcases, Crown Molding, Disappearing Attic Stairs, Entrance Foyer
Flooring: Hardwood
Spa Features: None
Lot Info
Lot Size Source: Public Records
Lot Features: Back Yard, Level
Lot Size: x 107
Misc
Property Attached: No
Home Warranty: No
Open House
Other
Other Structures: None
Property Info
Construction Materials: Brick 3 Sides
Year Built: 1,979
Property Condition: Resale
Roof: Composition
Property Type: Residential Detached
Style: Traditional
Rental Info
Land Lease: No
Room Info
Kitchen Features: Breakfast Bar, Cabinets White, Eat-in Kitchen, Pantry, Stone Counters
Room Master Bathroom Features: Shower Only
Room Dining Room Features: Separate Dining Room
Special Features
Green Features: None
Special Listing Conditions: None
Special Circumstances: None
Sqft Info
Building Area Total: 3852
Building Area Source: Appraiser
Tax Info
Tax Amount Annual: 7163
Tax Year: 2,023
Tax Parcel Letter: R6314-177
Unit Info
Utilities / Hvac
Cool System: Central Air
Electric: 110 Volts
Heating: Forced Air, Natural Gas
Utilities: Cable Available, Electricity Available, Natural Gas Available, Phone Available, Sewer Available, Underground Utilities, Water Available
Sewer: Public Sewer
Waterfront / Water
Water Body Name: None
Water Source: Public
Waterfront Features: None
Directions
Use GPSListing Provided courtesy of Atlanta Fine Homes Sotheby's International
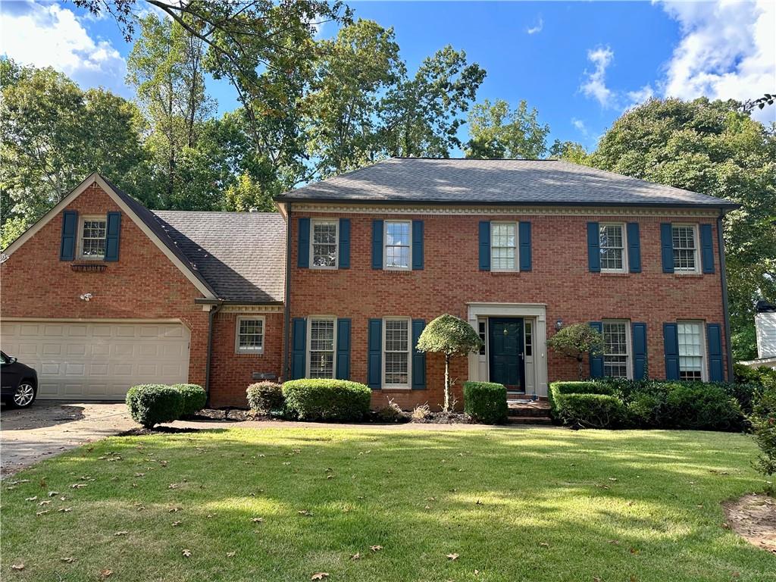
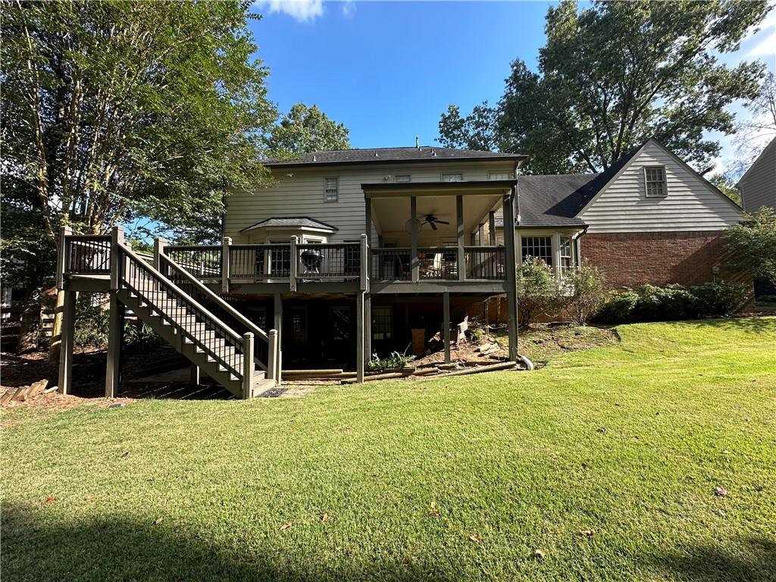
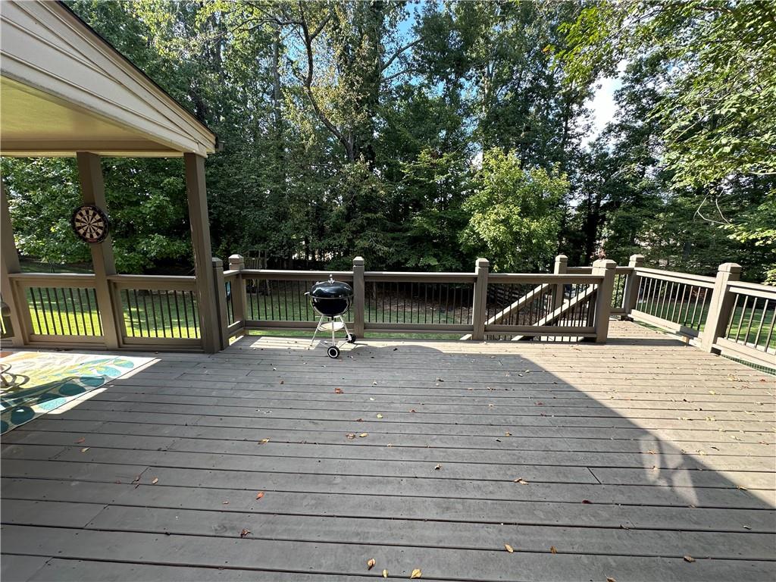
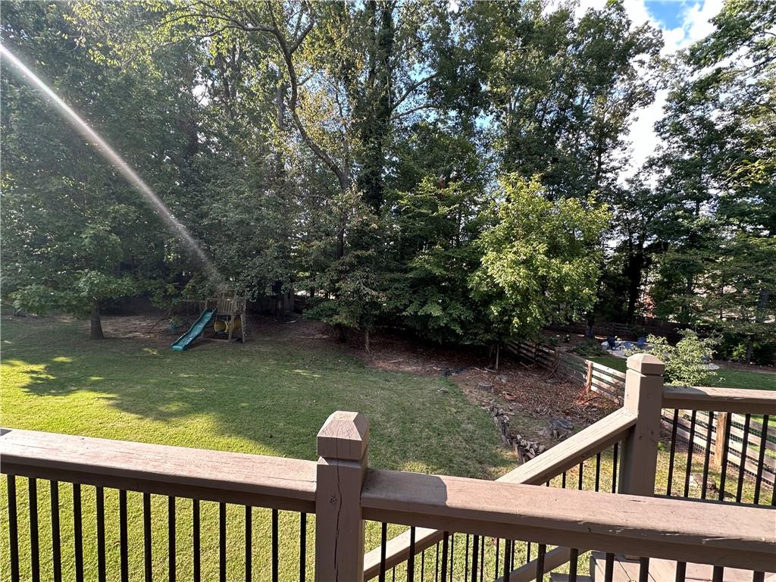
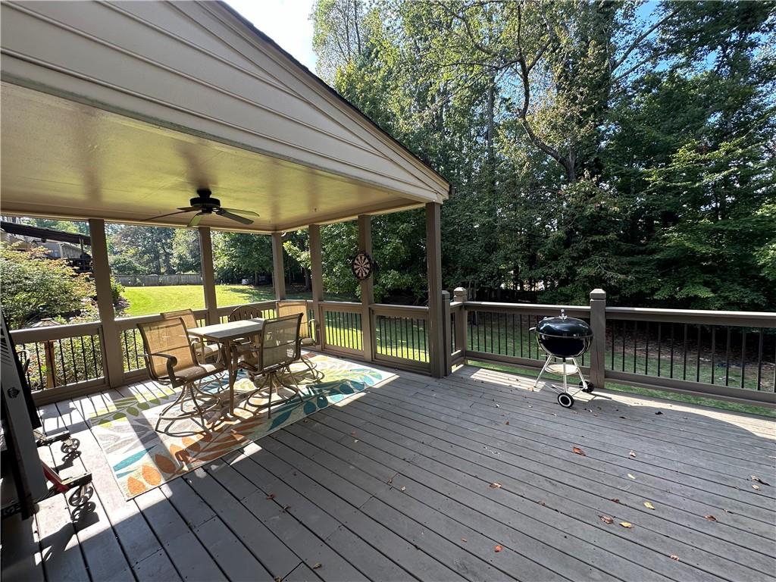
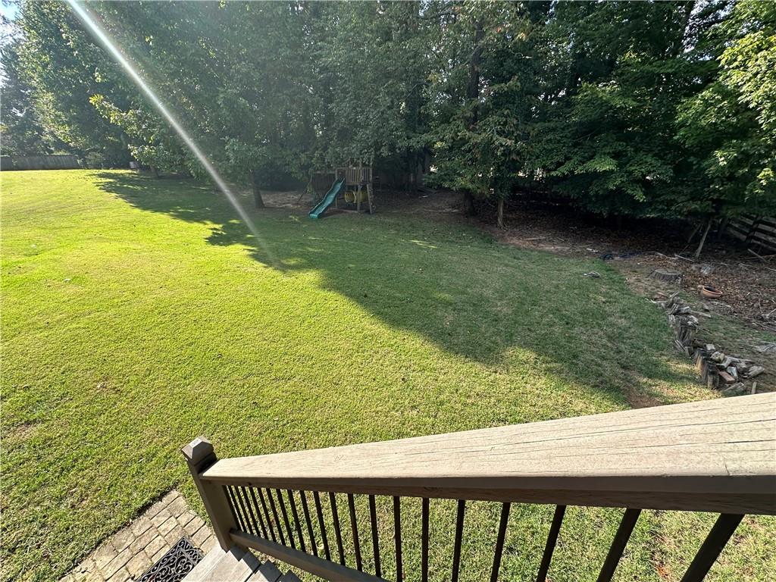
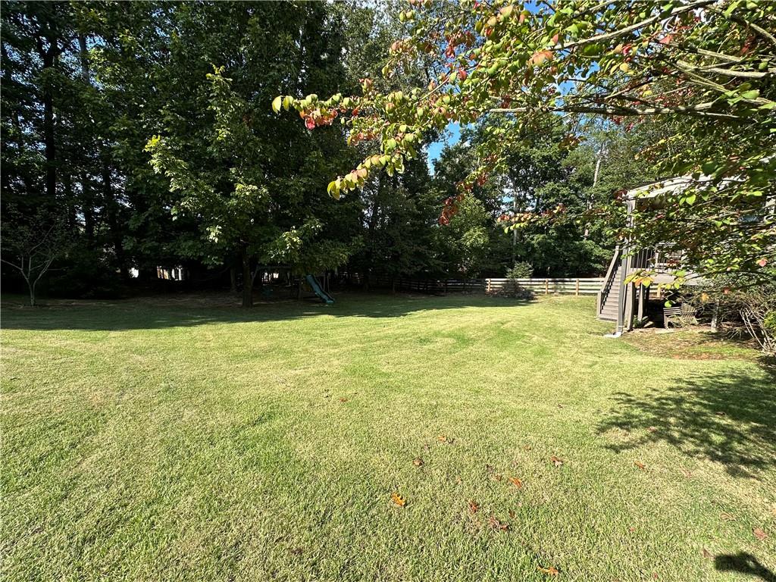
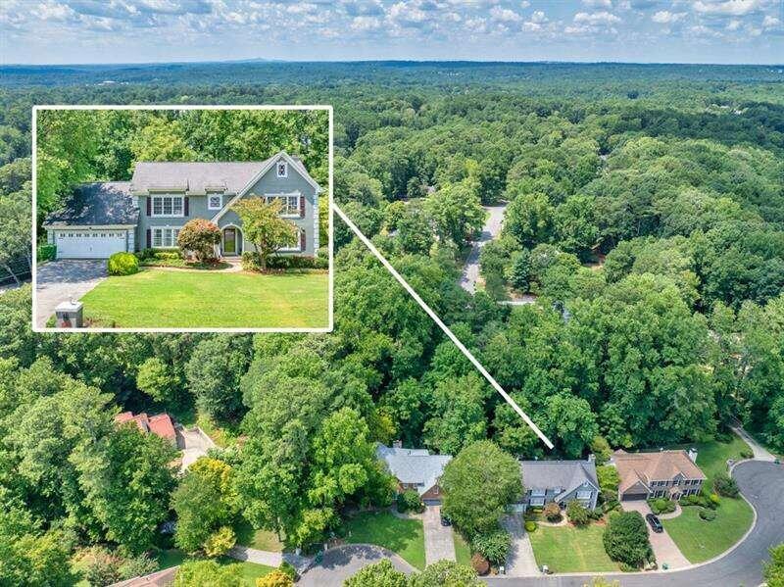
 MLS# 407902153
MLS# 407902153