Viewing Listing MLS# 397102481
Atlanta, GA 30315
- 4Beds
- 3Full Baths
- 1Half Baths
- N/A SqFt
- 2021Year Built
- 0.12Acres
- MLS# 397102481
- Residential
- Single Family Residence
- Pending
- Approx Time on Market3 months, 21 days
- AreaN/A
- CountyFulton - GA
- Subdivision Grant Park
Overview
Welcome to 222 Bill Lucas Drive - this stunning 4-bedroom, 3.5-bathroom Craftsman-style home offers modern luxury and convenience in one of Atlanta's most vibrant neighborhoods, Summerhill. Meticulously and completely custom built in 2021, enjoy over 3100+ square feet of living space designed with an open floor plan, perfect for entertaining and family gatherings. Step into a world of relaxation and charm on this expansive front porch, This inviting space stretches generously across the front of the house, offering ample room for comfortable seating and lively conversations. The spacious kitchen boasts marble countertops, farmhouse kitchen sink, large island, custom cabinetry, and a walk in pantry. Cozy living room with a fireplace and high ceilings. The main floor also features a bedroom with the potential of a flex space perfect for an office or fitness room, a full bath, and a mudroom connected to the TWO CAR GARAGE with an EV Charger! Retreat to the expansive primary suite with a spa-like ensuite bathroom featuring a soaking tub, separate shower with two shower heads, double vanity, and a HUGE Walk-in Closet with Custom Shelving. In addition to the primary, the second floor features a BALCONY offering a peaceful escape and also includes two additional guest bedrooms, a shared bathroom with a separate shower and toilet area. On the third floor an open-concept game/movie room with vaulted ceilings leading out to a ROOFTOP TERRACE with breathtaking views of the city skyline. This terrace is designed to be a versatile and the crown jewel of your new home. WALKABLE to local shops and restaurants like Little Tart and Wood's Chapel BBQ, easy access to Phoenix Park 2 and Grant Park, The Beacon, and upcoming Terminal South. This home is perfect for those seeking a blend of urban living and suburban tranquility. Don't miss the opportunity to make this exquisite property your new home!
Association Fees / Info
Hoa: No
Community Features: Near Beltline, Near Public Transport, Near Schools, Near Shopping, Near Trails/Greenway, Park, Sidewalks
Bathroom Info
Main Bathroom Level: 1
Halfbaths: 1
Total Baths: 4.00
Fullbaths: 3
Room Bedroom Features: Other
Bedroom Info
Beds: 4
Building Info
Habitable Residence: No
Business Info
Equipment: None
Exterior Features
Fence: None
Patio and Porch: Front Porch, Rooftop
Exterior Features: Rain Gutters
Road Surface Type: Asphalt
Pool Private: No
County: Fulton - GA
Acres: 0.12
Pool Desc: None
Fees / Restrictions
Financial
Original Price: $899,900
Owner Financing: No
Garage / Parking
Parking Features: Attached, Garage, Garage Faces Side, Kitchen Level, Level Driveway
Green / Env Info
Green Energy Generation: None
Handicap
Accessibility Features: None
Interior Features
Security Ftr: Carbon Monoxide Detector(s), Smoke Detector(s)
Fireplace Features: None
Levels: Three Or More
Appliances: Dishwasher, Disposal, Microwave, Refrigerator
Laundry Features: Main Level, Mud Room
Interior Features: Double Vanity, Walk-In Closet(s)
Flooring: Hardwood
Spa Features: None
Lot Info
Lot Size Source: Public Records
Lot Features: Borders US/State Park, Front Yard, Landscaped, Level
Misc
Property Attached: No
Home Warranty: No
Open House
Other
Other Structures: None
Property Info
Construction Materials: HardiPlank Type
Year Built: 2,021
Property Condition: Resale
Roof: Composition
Property Type: Residential Detached
Style: Craftsman
Rental Info
Land Lease: No
Room Info
Kitchen Features: Kitchen Island, Stone Counters, View to Family Room
Room Master Bathroom Features: Double Vanity,Separate Tub/Shower,Soaking Tub
Room Dining Room Features: Open Concept
Special Features
Green Features: Appliances, Doors, HVAC, Thermostat, Water Heater
Special Listing Conditions: None
Special Circumstances: None
Sqft Info
Building Area Total: 3175
Building Area Source: Public Records
Tax Info
Tax Amount Annual: 5789
Tax Year: 2,023
Tax Parcel Letter: 14-0054-0006-013-3
Unit Info
Utilities / Hvac
Cool System: Ceiling Fan(s), Central Air, Electric
Electric: None
Heating: Natural Gas
Utilities: Other
Sewer: Public Sewer
Waterfront / Water
Water Body Name: None
Water Source: Public
Waterfront Features: None
Directions
GPS FRIENDLYListing Provided courtesy of Harry Norman Realtors
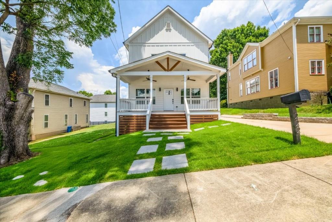
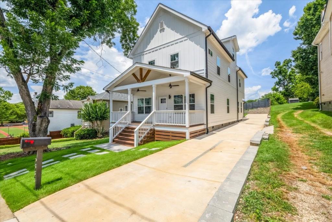
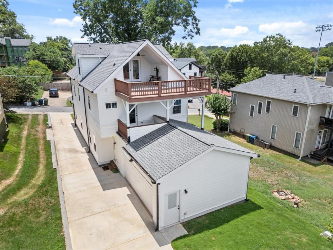
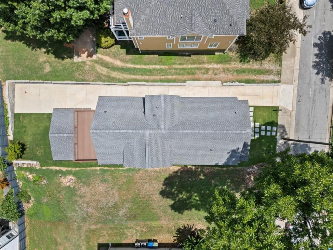
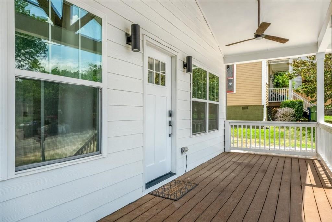
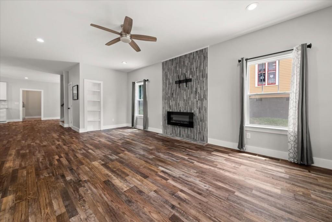
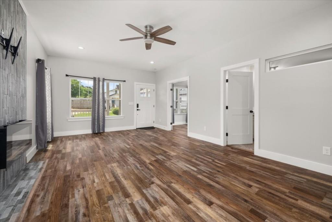
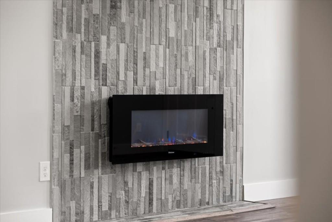
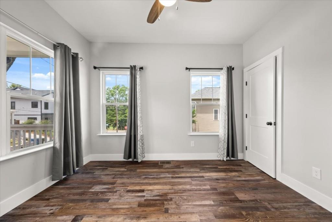
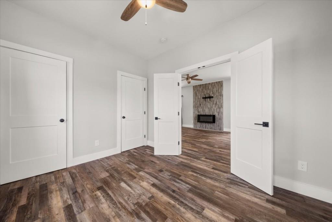
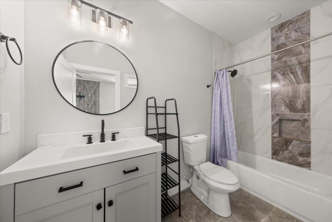
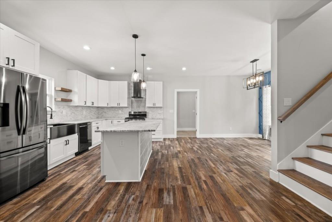
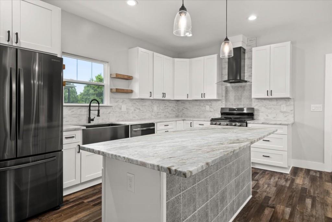
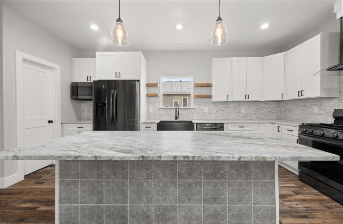
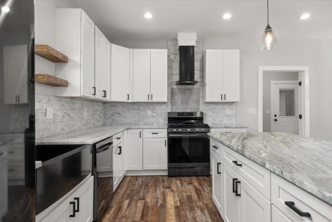
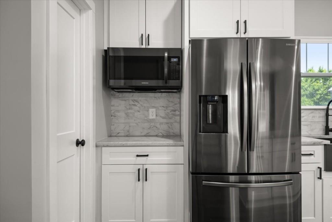
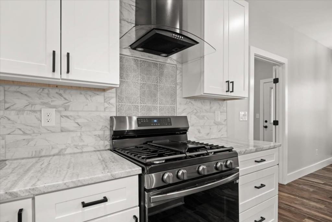
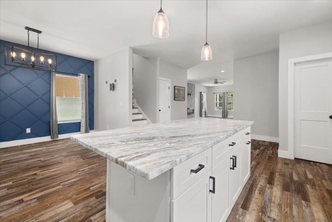
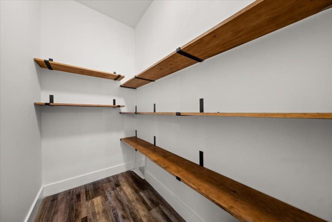
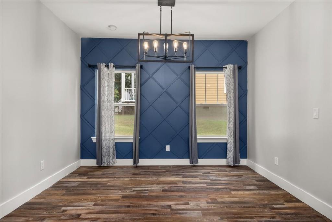
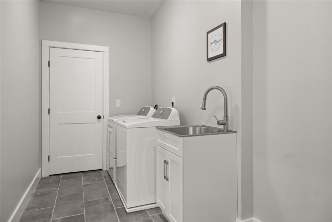
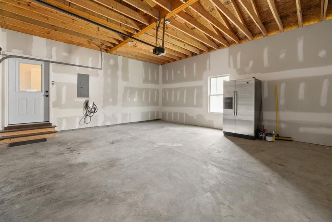
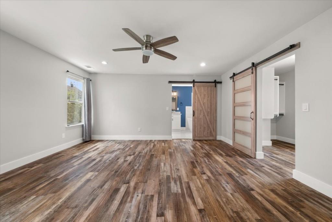
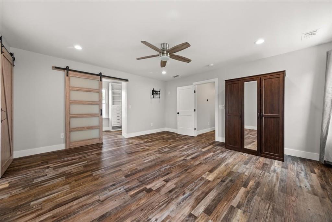
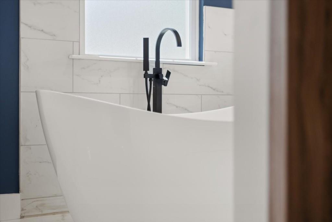
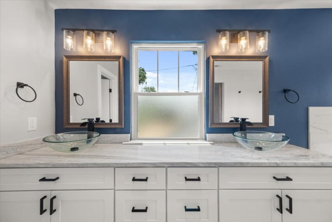
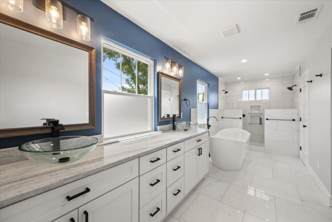
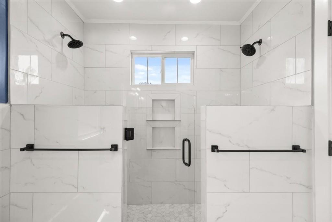
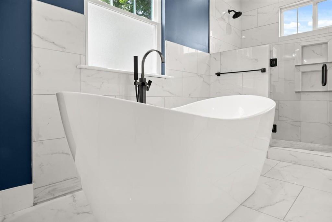
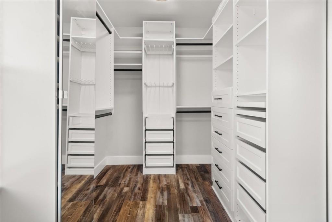
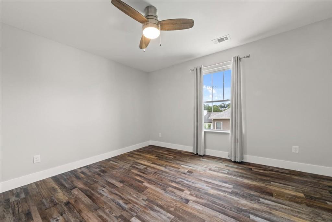
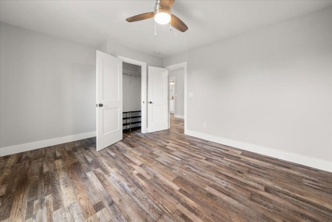
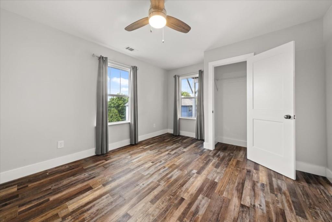
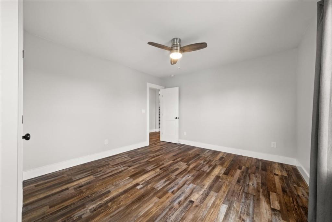
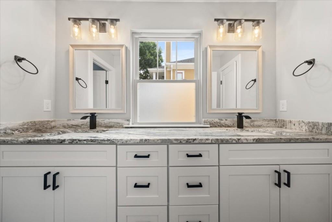
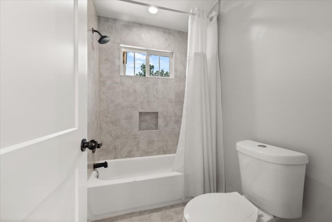
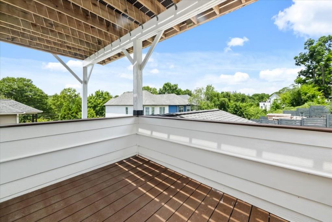
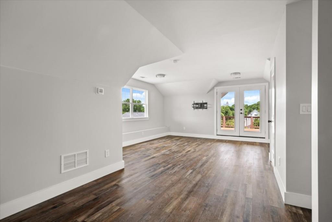
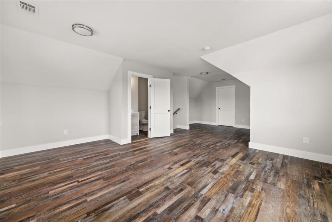
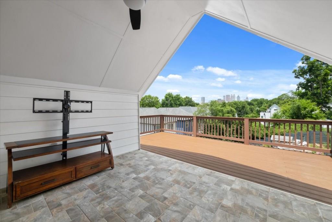
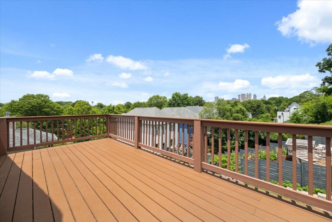
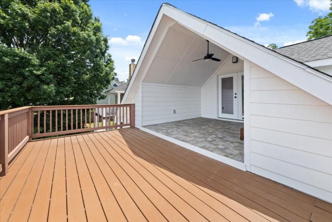
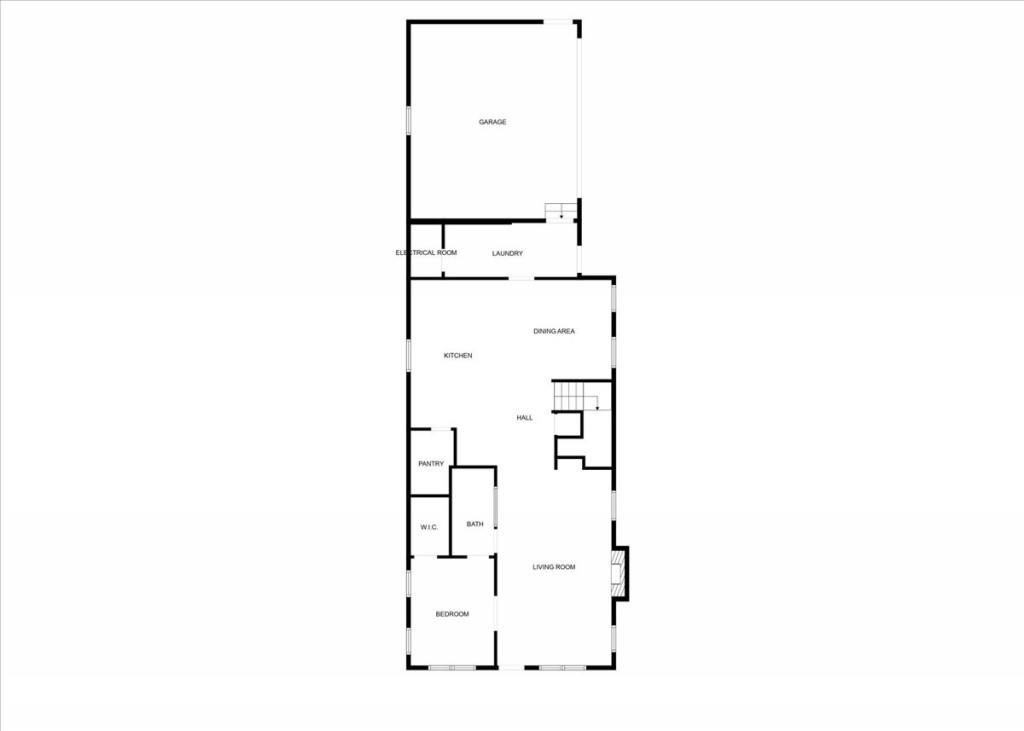
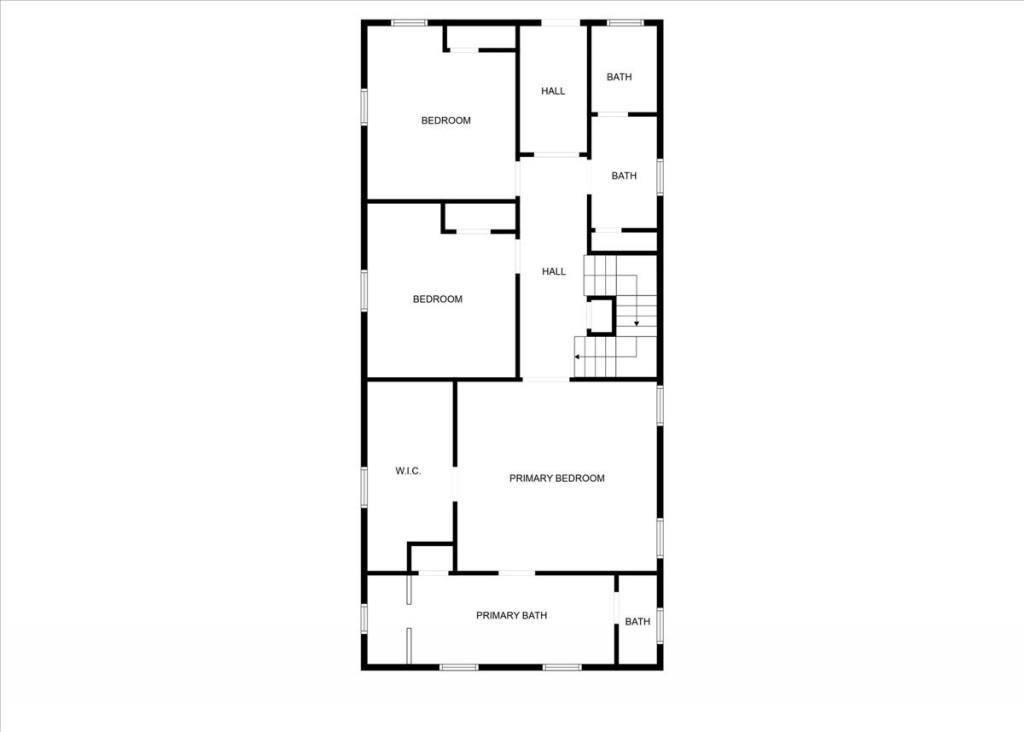
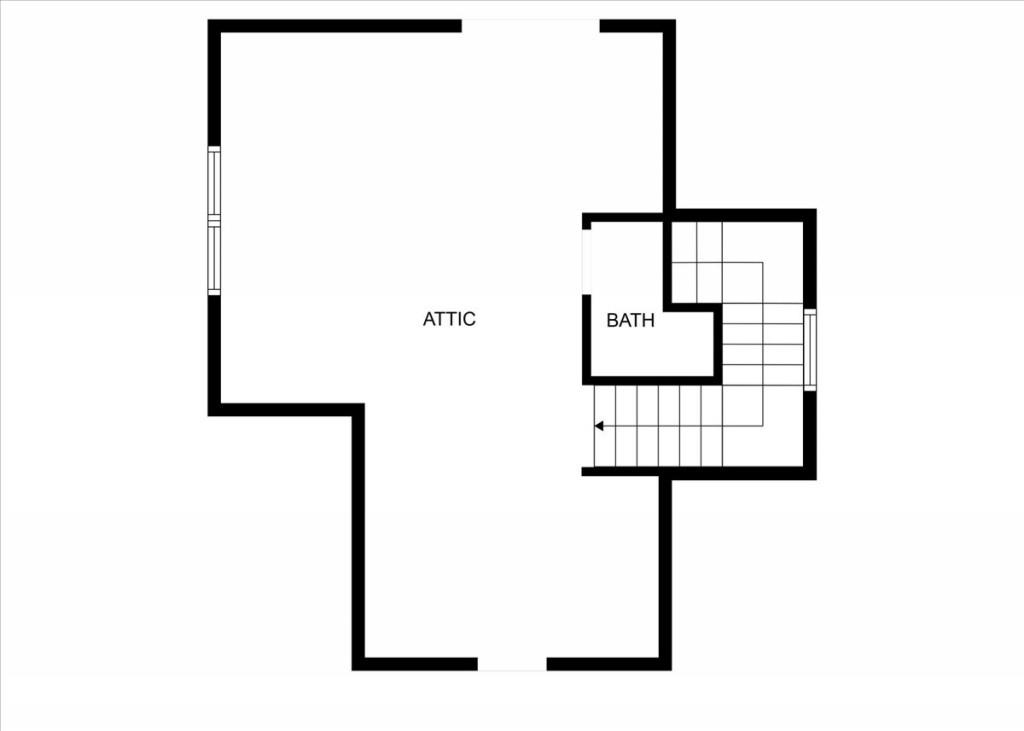
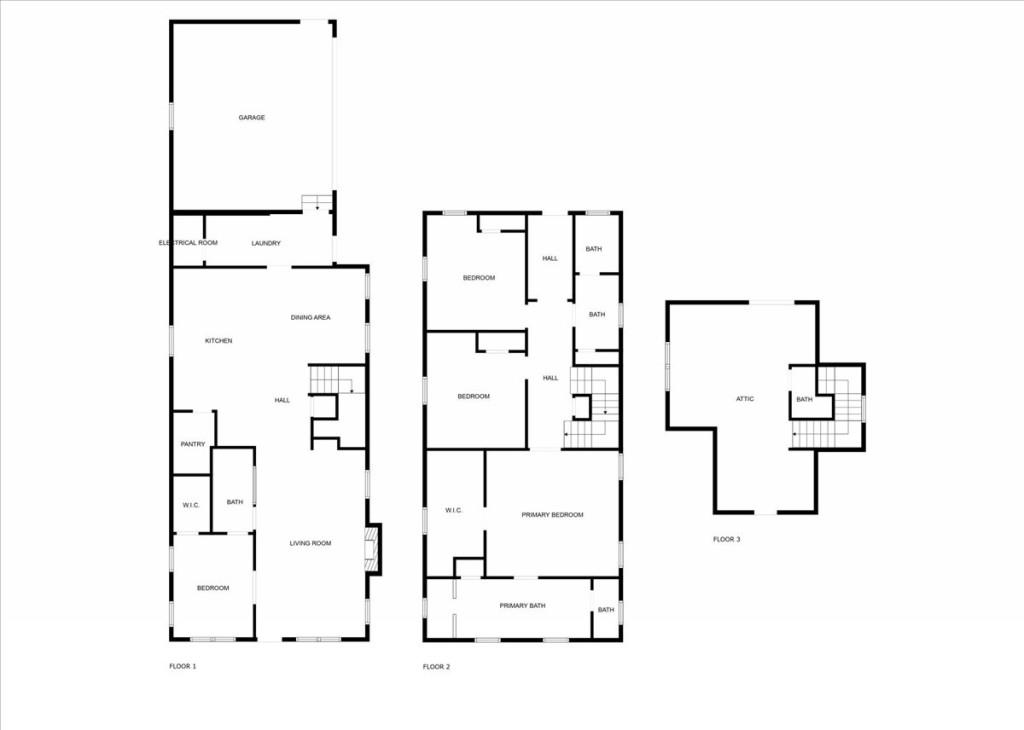
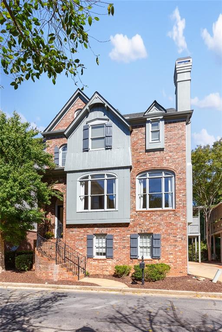
 MLS# 408032944
MLS# 408032944 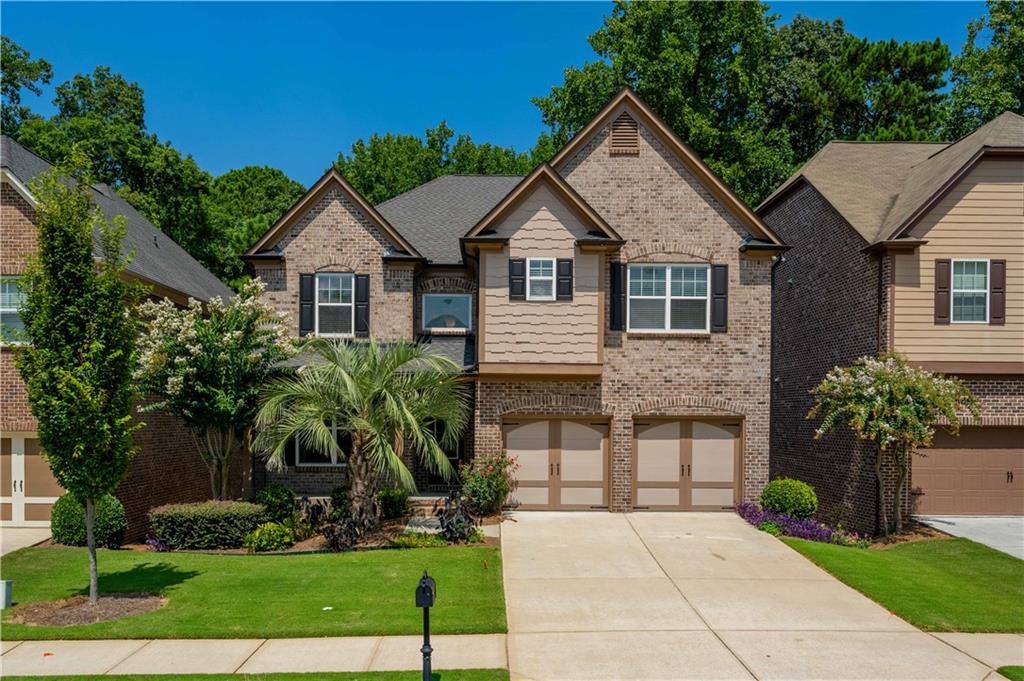
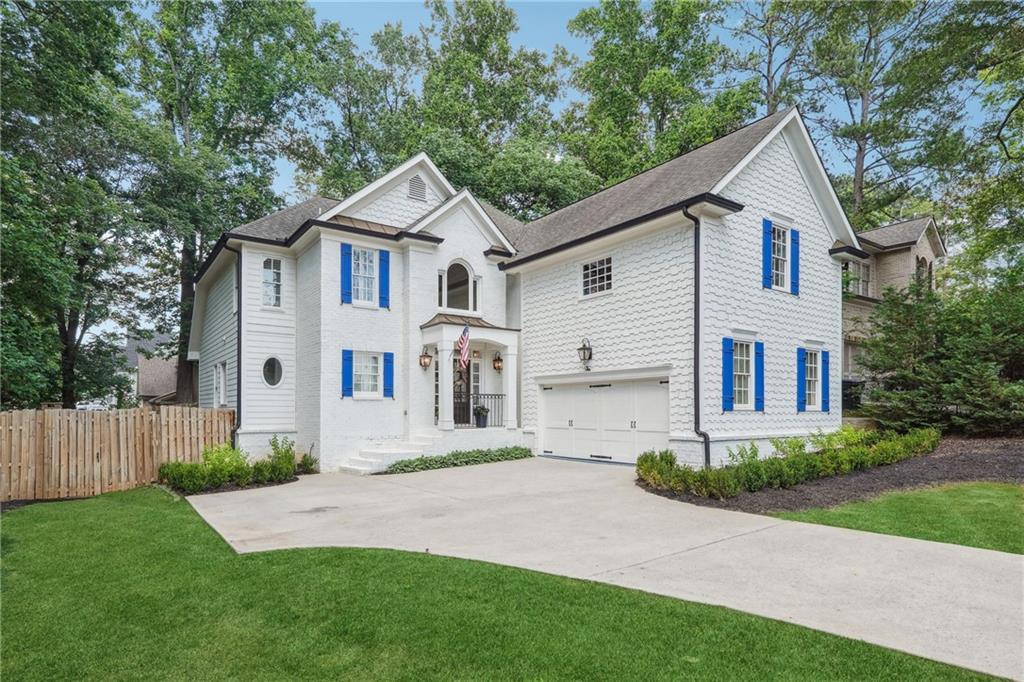
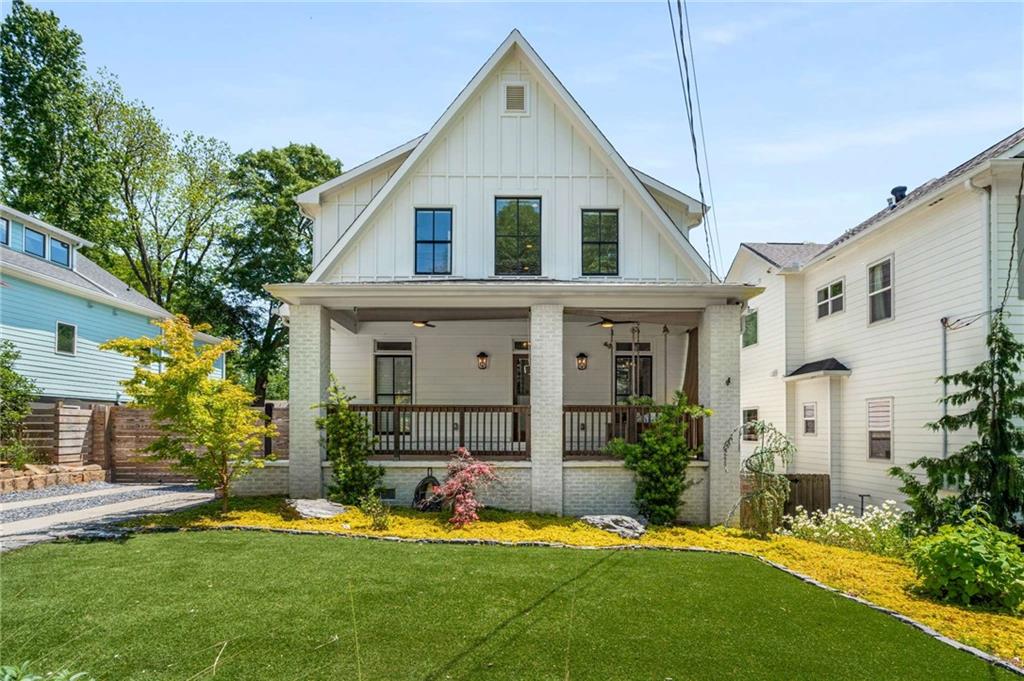
))