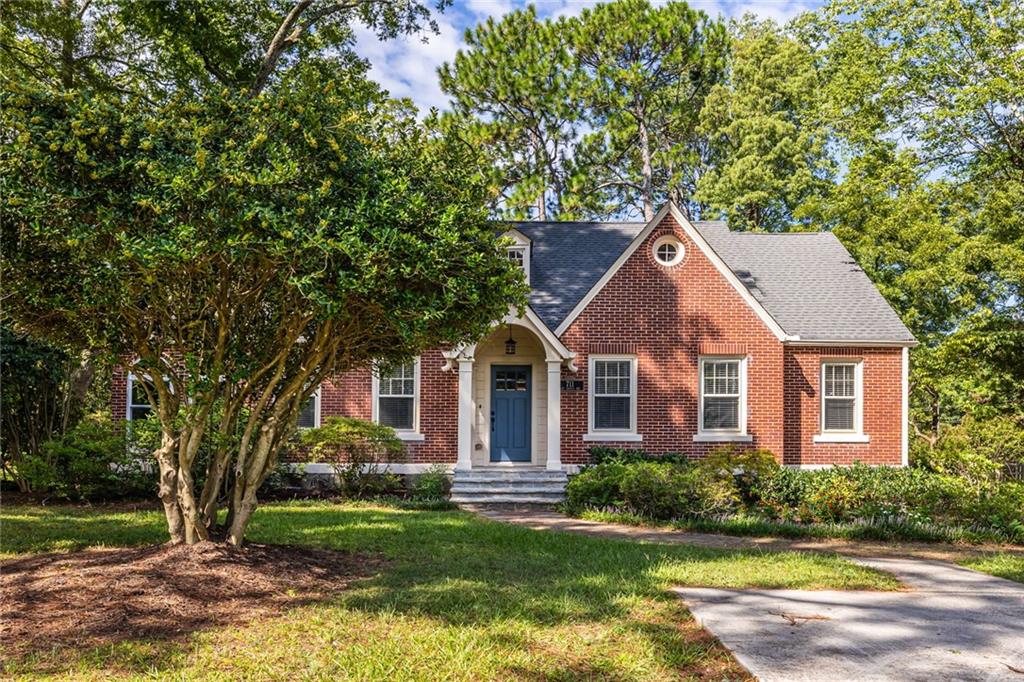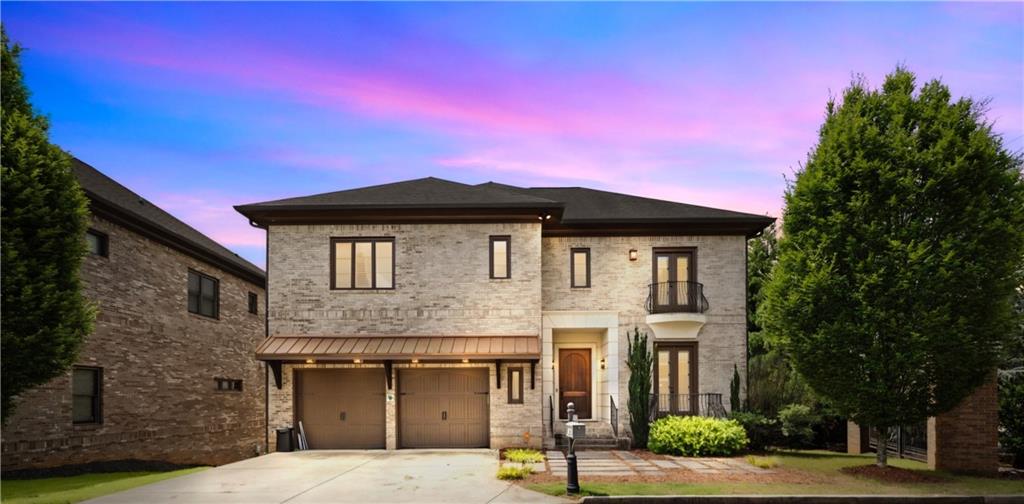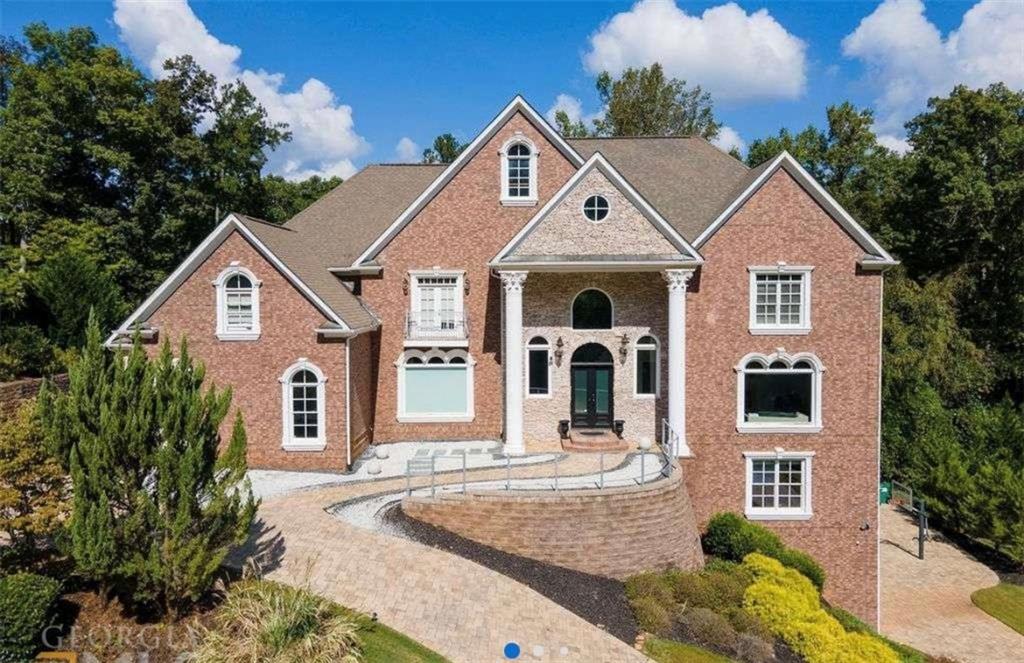Viewing Listing MLS# 402946811
Atlanta, GA 30319
- 5Beds
- 4Full Baths
- N/AHalf Baths
- N/A SqFt
- 2007Year Built
- 0.12Acres
- MLS# 402946811
- Residential
- Single Family Residence
- Pending
- Approx Time on Market2 months, 10 days
- AreaN/A
- CountyDekalb - GA
- Subdivision Danbury Parc
Overview
Under Contract- But willing to take backup offers. This beautiful home on a basement. As you walk through the front door of this beautiful home, you'll feel the charm and elegance right away. The open and bright layout begins with a spacious formal dining room that leads you to the heart of the homethe Chefs kitchen. This updated kitchen features stainless steel appliances, quartz countertops, and plenty of space for cooking and entertaining. It also has a cozy eat-in dining area for casual meals. The family room, with its gas fireplace, opens up to a covered, screened porch and a peaceful backyard. The main level also includes a full bathroom and a flexible room that can be used as a guest bedroom, playroom, office, or home gym. Upstairs, the large Owners suite is a true retreat, with tray ceilings, a sitting area, and a private bathroom with dual vanities, a soaking tub, a modern walk-in shower, and a large walk-in closet. Theres also a private screened porch off the bedroom, perfect for enjoying your morning coffee. It's located in a community with beautiful green spaces and no homes in front, so youre surrounded by nature. Danbury Parc offers great amenities like a pool and firepit, and its close to parks, top-rated schools, restaurants, shopping, Whole Foods, hospitals, and more. Great Schools.
Association Fees / Info
Hoa Fees: 1440
Hoa: Yes
Hoa Fees Frequency: Annually
Hoa Fees: 1440
Community Features: None
Hoa Fees Frequency: Annually
Bathroom Info
Main Bathroom Level: 1
Total Baths: 4.00
Fullbaths: 4
Room Bedroom Features: Sitting Room
Bedroom Info
Beds: 5
Building Info
Habitable Residence: No
Business Info
Equipment: None
Exterior Features
Fence: None
Patio and Porch: Deck
Exterior Features: None
Road Surface Type: Concrete
Pool Private: No
County: Dekalb - GA
Acres: 0.12
Pool Desc: None
Fees / Restrictions
Financial
Original Price: $920,000
Owner Financing: No
Garage / Parking
Parking Features: Driveway, Garage, Garage Door Opener, Garage Faces Front, Kitchen Level, Level Driveway, On Street
Green / Env Info
Green Energy Generation: None
Handicap
Accessibility Features: Accessible Bedroom, Accessible Full Bath
Interior Features
Security Ftr: Fire Alarm, Smoke Detector(s)
Fireplace Features: Factory Built, Family Room
Levels: Three Or More
Appliances: Dishwasher, Disposal, Gas Oven, Self Cleaning Oven
Laundry Features: Laundry Room, Upper Level
Interior Features: Double Vanity, Entrance Foyer, Entrance Foyer 2 Story, High Ceilings 9 ft Main, High Speed Internet, Tray Ceiling(s), Walk-In Closet(s)
Flooring: Hardwood
Spa Features: None
Lot Info
Lot Size Source: Other
Lot Features: Back Yard
Lot Size: 5096
Misc
Property Attached: No
Home Warranty: No
Open House
Other
Other Structures: None
Property Info
Construction Materials: Brick 3 Sides, Other
Year Built: 2,007
Builders Name: Centex Homes
Property Condition: Resale
Roof: Ridge Vents
Property Type: Residential Detached
Style: Traditional
Rental Info
Land Lease: No
Room Info
Kitchen Features: Breakfast Bar, Cabinets Stain, Eat-in Kitchen, Kitchen Island, Pantry, Pantry Walk-In
Room Master Bathroom Features: Double Vanity,Separate Tub/Shower,Vaulted Ceiling(
Room Dining Room Features: Separate Dining Room
Special Features
Green Features: HVAC, Thermostat, Windows
Special Listing Conditions: None
Special Circumstances: None
Sqft Info
Building Area Total: 3244
Building Area Source: Owner
Tax Info
Tax Amount Annual: 8700
Tax Year: 2,022
Tax Parcel Letter: 18-306-11-040
Unit Info
Num Units In Community: 1
Utilities / Hvac
Cool System: Central Air
Electric: 110 Volts
Heating: Central
Utilities: None
Sewer: Public Sewer
Waterfront / Water
Water Body Name: None
Water Source: Public
Waterfront Features: None
Directions
285 to Ashford Dunwoody, inside the perimeter. Pass Marist School Left on Donaldson Drive, thru the 4way stop. Danbury on the right.Listing Provided courtesy of Homesmart
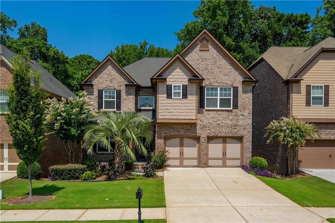
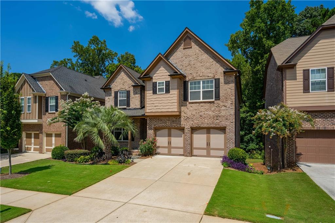
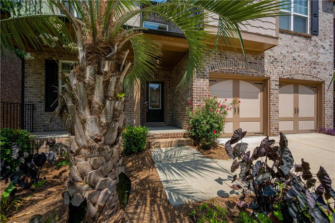
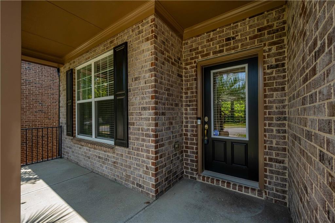
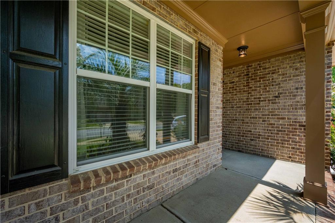
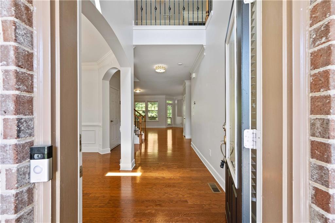
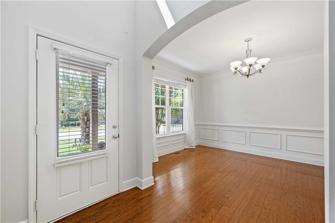
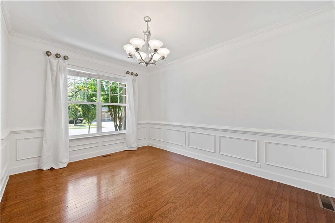
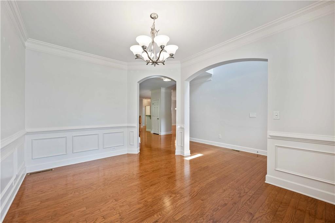
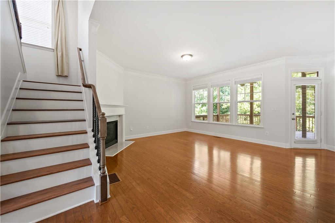
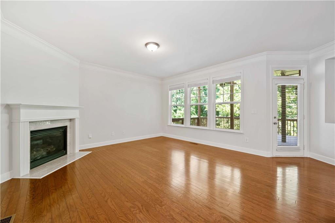
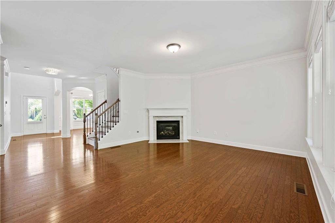
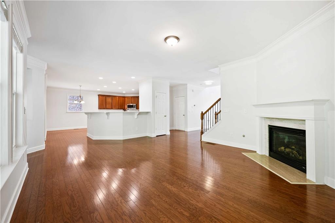
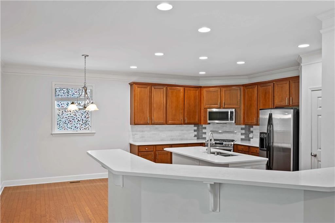
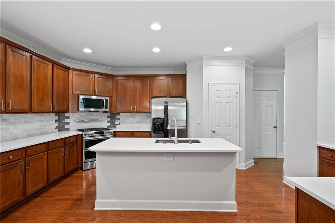
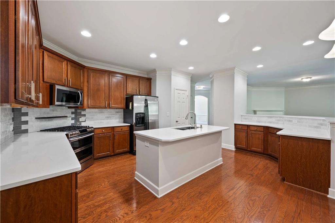
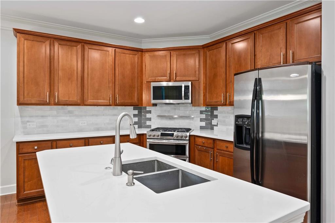
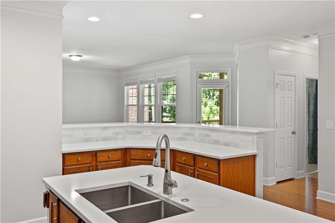
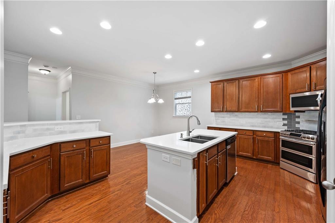
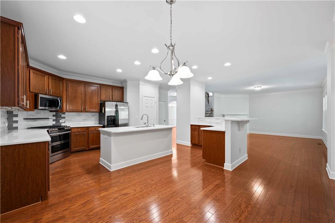
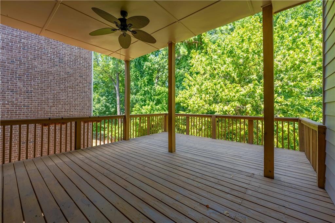
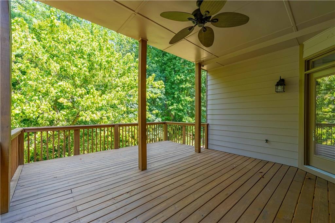
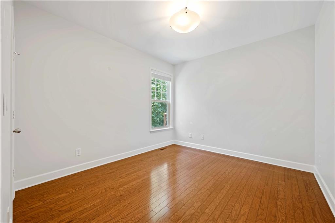
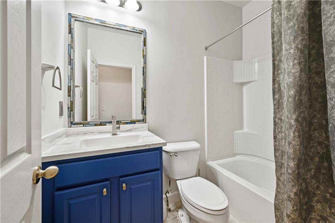
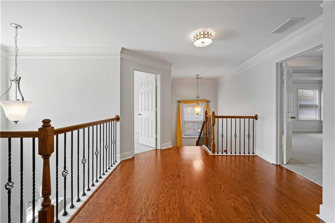
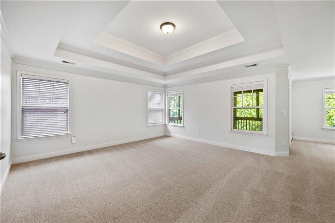
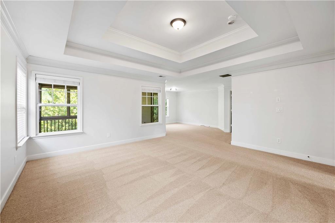
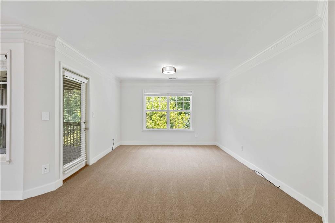
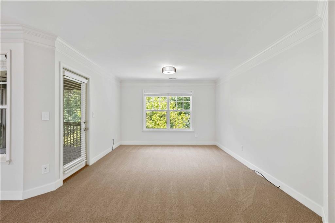
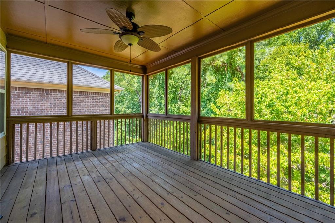
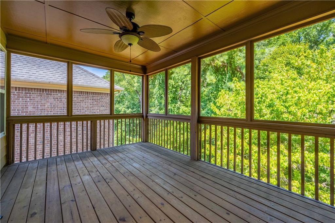
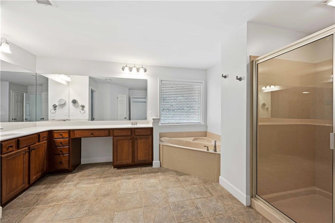
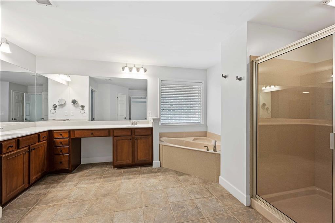
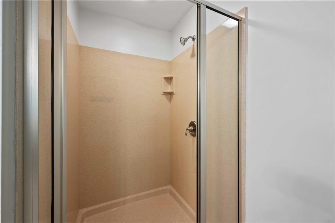
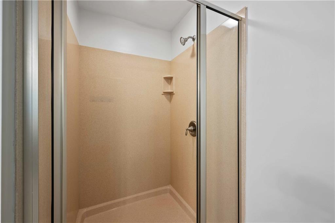
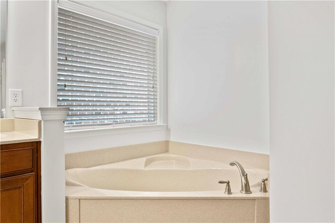
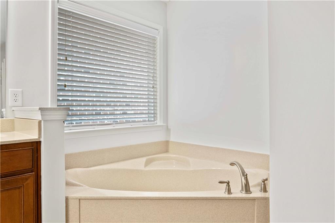
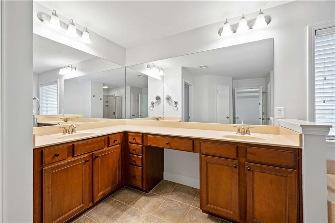
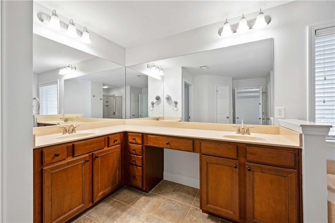
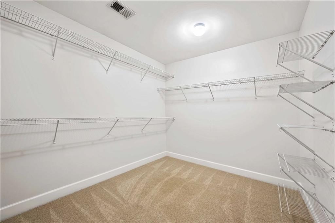
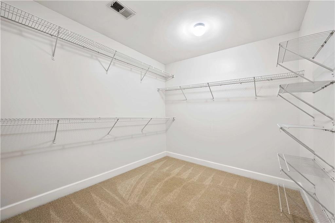
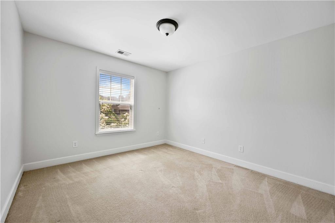
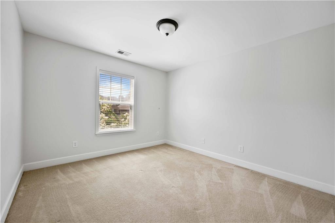
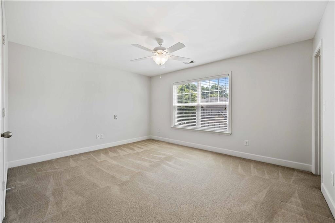
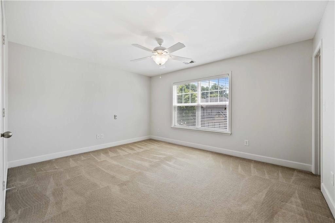
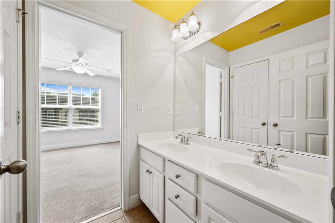
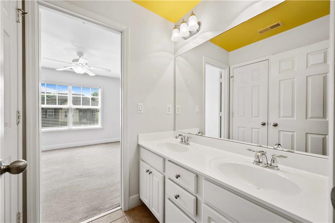
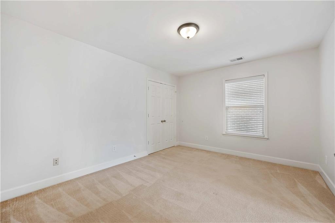
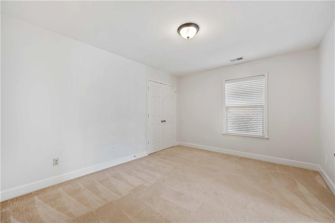
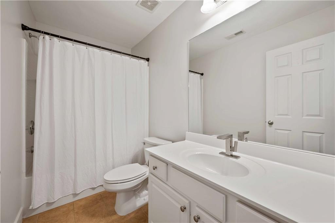
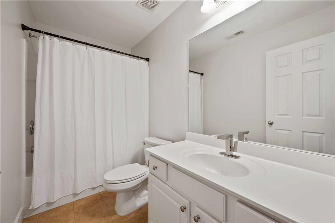
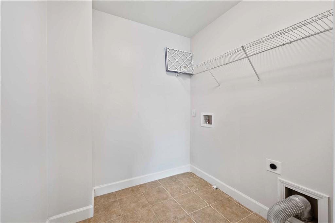
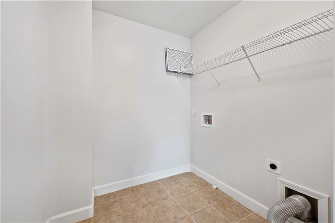
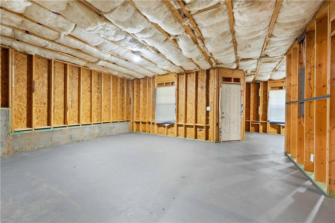
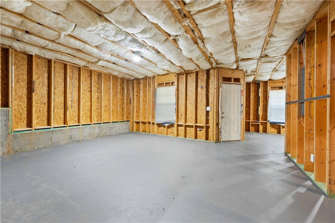
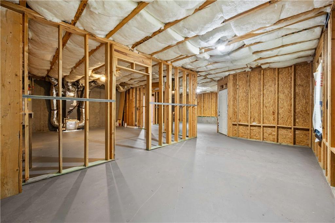
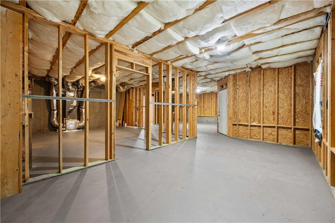
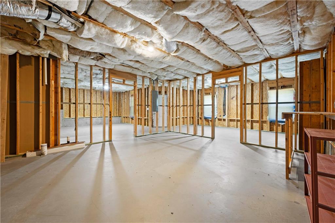
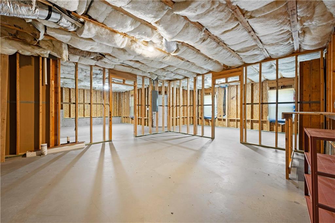
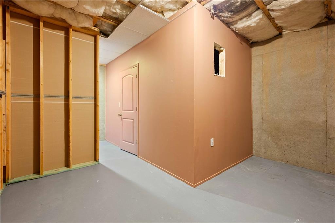
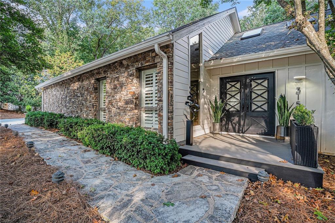
 MLS# 406471816
MLS# 406471816 