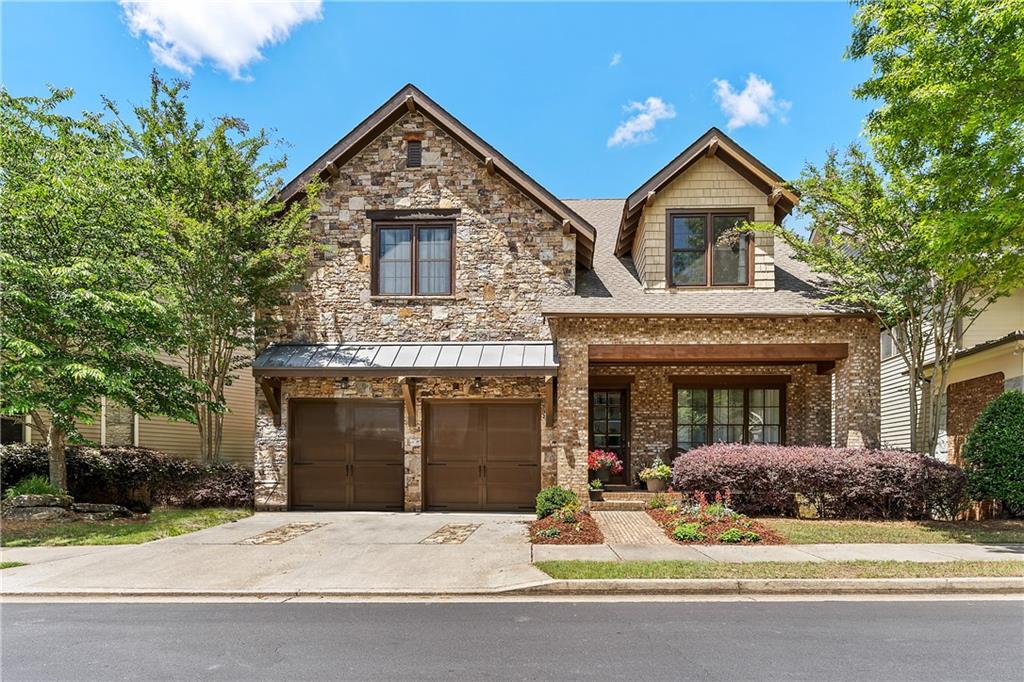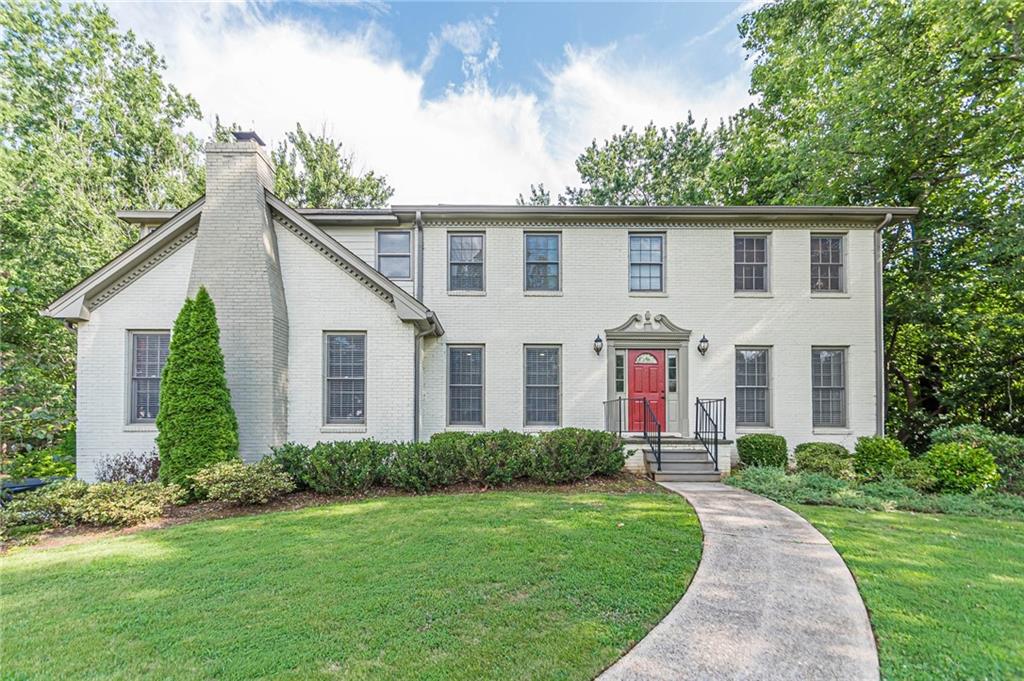Viewing Listing MLS# 397089666
Roswell, GA 30075
- 5Beds
- 4Full Baths
- N/AHalf Baths
- N/A SqFt
- 1996Year Built
- 0.35Acres
- MLS# 397089666
- Residential
- Single Family Residence
- Active
- Approx Time on Market3 months, 11 days
- AreaN/A
- CountyFulton - GA
- Subdivision Edenwilde
Overview
Nestled in a cul-de-sac within the highly sought-after Edenwilde neighborhood, this stunning home is a true gem, showcasing exceptional upgrades and a well-thought-out layout with ample storage. Meticulously maintained, it boasts a renovated kitchen with brand-new countertops, new hardwood flooring, upgraded bathrooms, modern lighting, a refreshed laundry room, and fresh interior and exterior paint. Additional enhancements include a new concrete driveway, a new garage door opener, and beautifully designed landscaping.The main level greets you with a breathtaking foyer, a versatile living room/office, and a separate formal dining room. A bedroom and full bath on this level provide an ideal guest retreat, while the laundry room is equipped with new cabinets and counters.Upstairs, the oversized primary suite serves as a tranquil haven with a luxurious ensuite bathroom, a cozy sitting area, and a spacious walk-in closet. Another bedroom on this level features a private bathroom, while two additional bedrooms boast hardwood flooring and share a Jack-and-Jill bathroom.The house includes an unfinished basement, offering a blank canvas for your personal touch and creative ideas. The expansive backyard is perfect for outdoor entertaining and relaxation, with ample space for a pool, garden, or play area.Located in a friendly community with top-rated schools, this home provides easy access to local amenities, shopping, dining, and recreational facilities. Don't miss the opportunity to make this exceptional property your new home. Schedule a private tour today and experience the perfect blend of luxury, comfort, and convenience.
Association Fees / Info
Hoa Fees: 1800
Hoa: Yes
Hoa Fees Frequency: Annually
Hoa Fees: 1200
Community Features: Barbecue, Clubhouse, Homeowners Assoc, Near Schools, Near Shopping, Near Trails/Greenway, Pool, Tennis Court(s)
Hoa Fees Frequency: Annually
Association Fee Includes: Swim, Tennis
Bathroom Info
Main Bathroom Level: 1
Total Baths: 4.00
Fullbaths: 4
Room Bedroom Features: Roommate Floor Plan, Other
Bedroom Info
Beds: 5
Building Info
Habitable Residence: No
Business Info
Equipment: None
Exterior Features
Fence: None
Patio and Porch: Deck, Front Porch
Exterior Features: Lighting, Private Entrance, Private Yard
Road Surface Type: Asphalt
Pool Private: No
County: Fulton - GA
Acres: 0.35
Pool Desc: None
Fees / Restrictions
Financial
Original Price: $949,900
Owner Financing: No
Garage / Parking
Parking Features: Covered, Driveway, Garage, Garage Door Opener, Garage Faces Rear, Kitchen Level, Level Driveway
Green / Env Info
Green Energy Generation: None
Handicap
Accessibility Features: Accessible Bedroom, Accessible Electrical and Environmental Controls, Accessible Entrance, Accessible Kitchen Appliances
Interior Features
Security Ftr: Carbon Monoxide Detector(s), Smoke Detector(s)
Fireplace Features: Gas Starter, Living Room
Levels: Three Or More
Appliances: Dishwasher, Disposal, Double Oven, Gas Cooktop, Gas Water Heater, Microwave, Refrigerator
Laundry Features: Electric Dryer Hookup, Laundry Room, Main Level, Sink
Interior Features: Entrance Foyer, High Ceilings 10 ft Main, Walk-In Closet(s)
Flooring: Hardwood
Spa Features: None
Lot Info
Lot Size Source: Public Records
Lot Features: Back Yard, Cul-De-Sac, Landscaped
Lot Size: x
Misc
Property Attached: No
Home Warranty: No
Open House
Other
Other Structures: None
Property Info
Construction Materials: Stucco
Year Built: 1,996
Property Condition: Resale
Roof: Shingle
Property Type: Residential Detached
Style: Traditional
Rental Info
Land Lease: No
Room Info
Kitchen Features: Pantry Walk-In, Stone Counters
Room Master Bathroom Features: Separate Tub/Shower,Soaking Tub,Vaulted Ceiling(s)
Room Dining Room Features: Seats 12+,Separate Dining Room
Special Features
Green Features: None
Special Listing Conditions: None
Special Circumstances: No disclosures from Seller, Sold As/Is, Other
Sqft Info
Building Area Total: 4609
Building Area Source: Appraiser
Tax Info
Tax Amount Annual: 4900
Tax Year: 2,023
Tax Parcel Letter: 22-3720-1211-083-6
Unit Info
Num Units In Community: 1
Utilities / Hvac
Cool System: Ceiling Fan(s), Central Air
Electric: 110 Volts, 220 Volts, 220 Volts in Laundry
Heating: Central, Hot Water, Natural Gas
Utilities: Cable Available, Electricity Available, Natural Gas Available, Phone Available, Water Available
Sewer: Public Sewer
Waterfront / Water
Water Body Name: None
Water Source: Public
Waterfront Features: None
Directions
GPSListing Provided courtesy of Chapman Hall Realtors Alpharetta
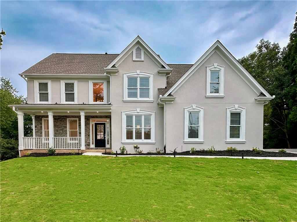
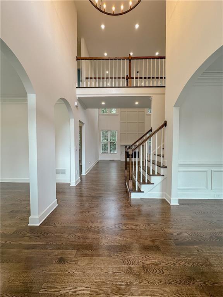
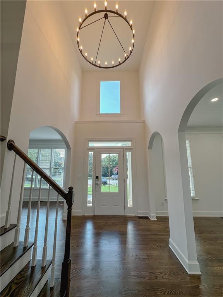
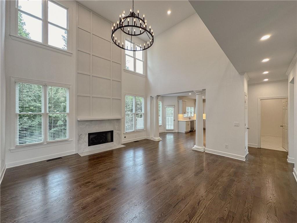
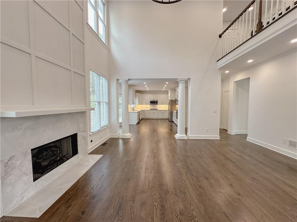
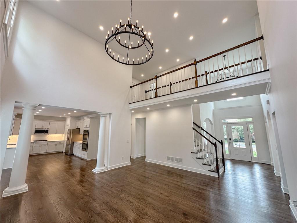
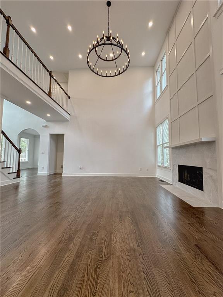
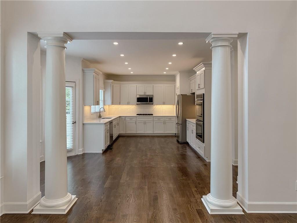
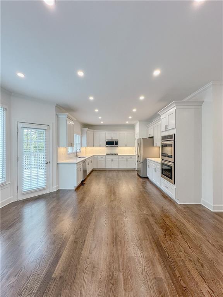
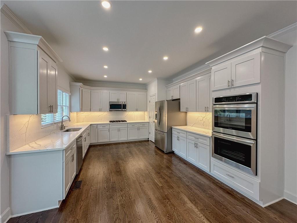
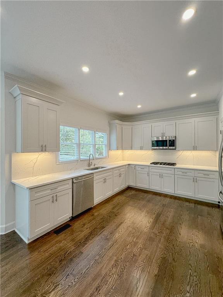
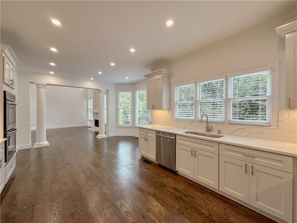
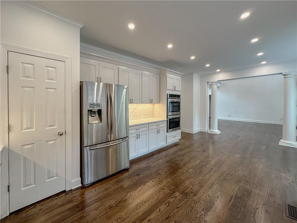
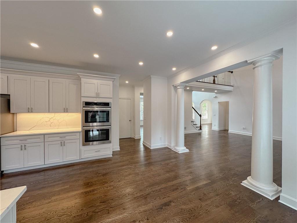
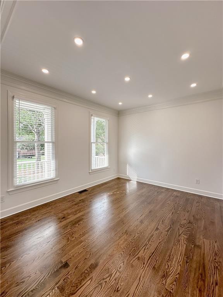
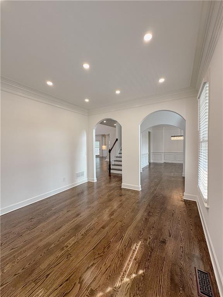
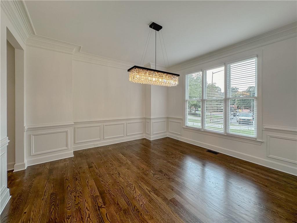
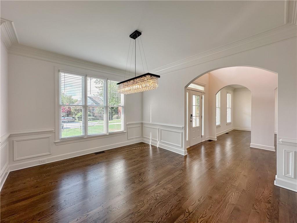
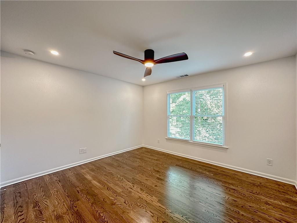
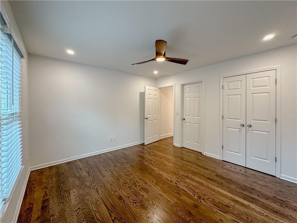
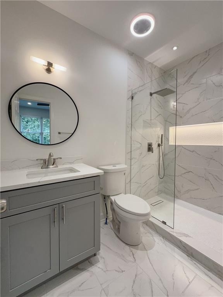
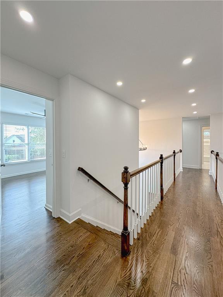
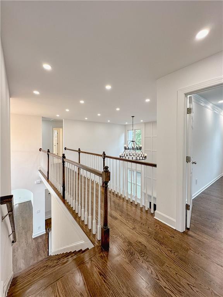
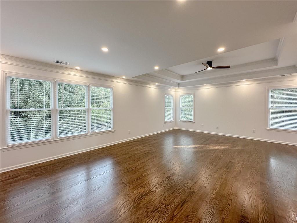
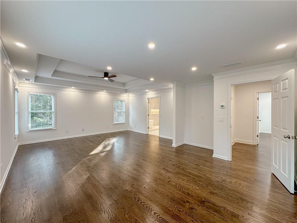
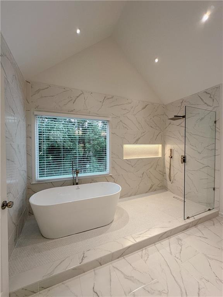
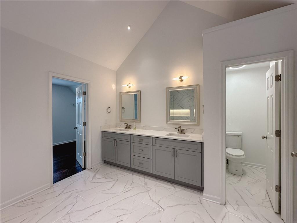
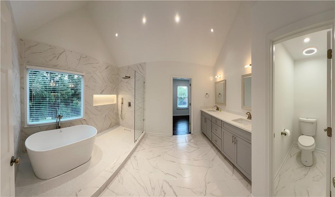
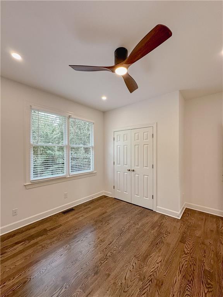
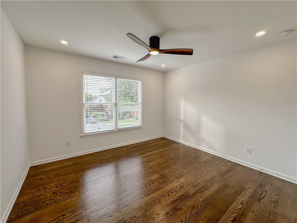
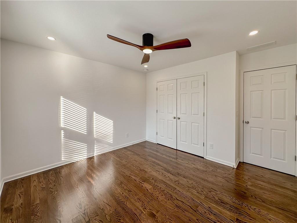
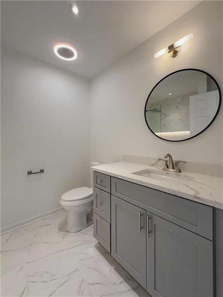
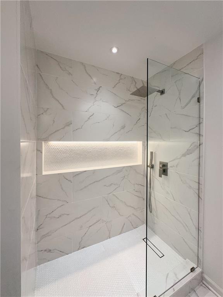
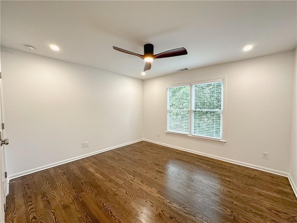
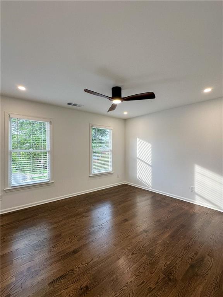
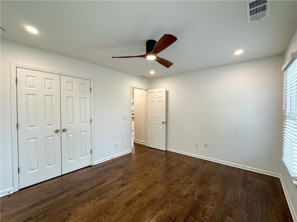
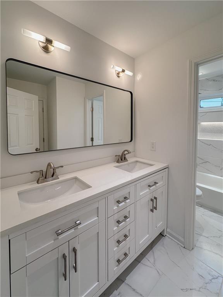
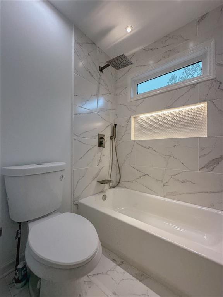
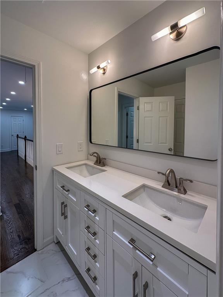
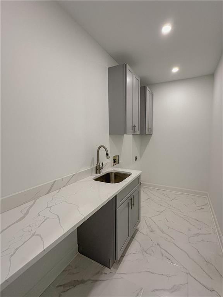
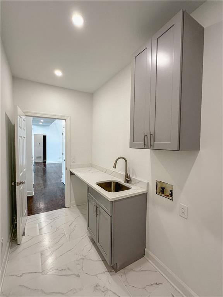
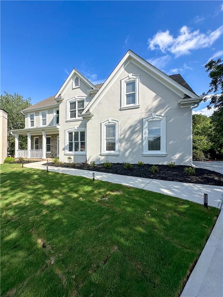
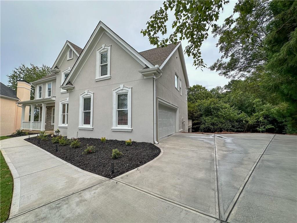
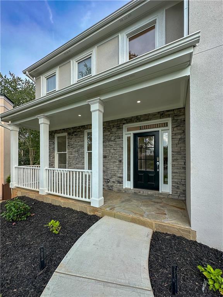
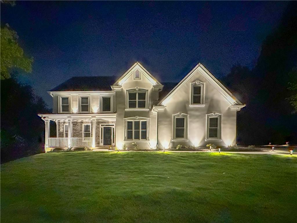
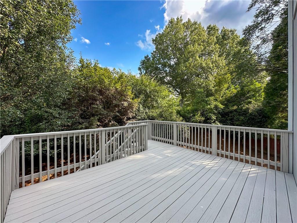
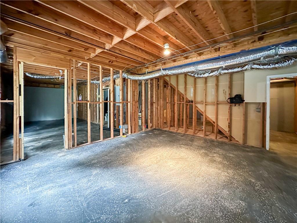
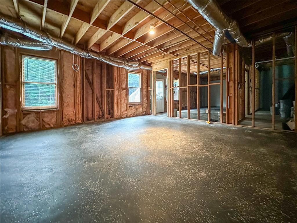
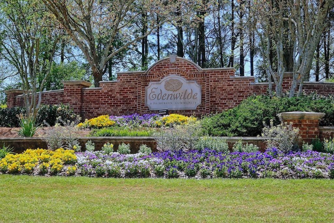
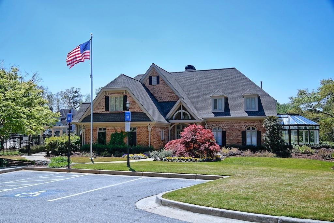
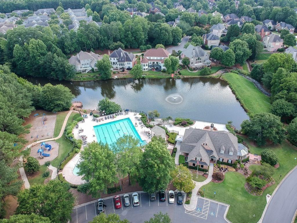
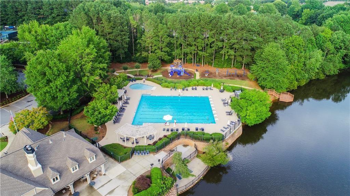
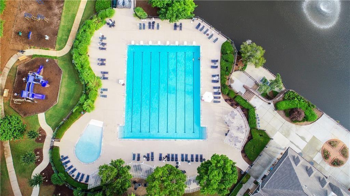
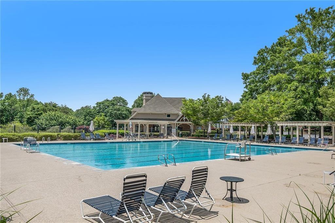
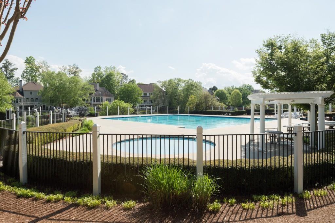
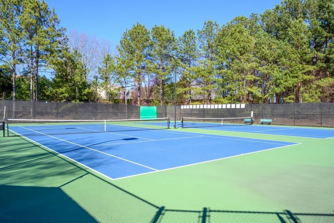
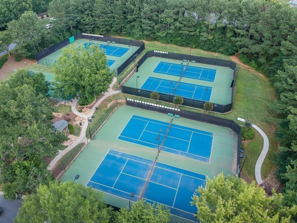
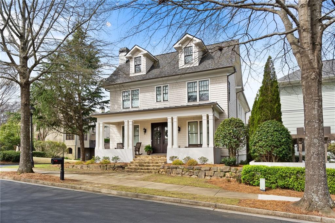
 MLS# 408734846
MLS# 408734846 