Viewing Listing MLS# 390442974
Roswell, GA 30075
- 6Beds
- 5Full Baths
- 1Half Baths
- N/A SqFt
- 1974Year Built
- 0.83Acres
- MLS# 390442974
- Residential
- Single Family Residence
- Active
- Approx Time on Market4 months, 1 day
- AreaN/A
- CountyFulton - GA
- Subdivision Heatherwood
Overview
New roof! This stunning 6 bed/5.5 bath home in Roswell sits on nearly an acre of professionally landscaped greenspace. It has a master on main and a second one upstairs. The outdoor living space rivals that of the inside. With over 4000+ finished square feet, this home has so much space for entertaining. Spacious updated eat-in kitchen overlooks the beautiful fenced-in yard with salt water pool with clear blue waters and custom-12 foot depth. Home is on quiet cul-de-sac street and is walkable to sought-after schools such as Sweet Apple Elementary and Roswell High.No HOA fees. Also, home has a large partially unfinished basement and backyard shed providing plenty of storage space or room for a workshop!
Association Fees / Info
Hoa: No
Hoa Fees Frequency: Annually
Community Features: None
Hoa Fees Frequency: Annually
Bathroom Info
Main Bathroom Level: 1
Halfbaths: 1
Total Baths: 6.00
Fullbaths: 5
Room Bedroom Features: Oversized Master, Other
Bedroom Info
Beds: 6
Building Info
Habitable Residence: No
Business Info
Equipment: None
Exterior Features
Fence: Back Yard, Fenced, Wood
Patio and Porch: Covered, Deck, Rear Porch
Exterior Features: Private Yard, Other
Road Surface Type: Paved
Pool Private: No
County: Fulton - GA
Acres: 0.83
Pool Desc: In Ground
Fees / Restrictions
Financial
Original Price: $939,900
Owner Financing: No
Garage / Parking
Parking Features: Attached, Covered, Garage
Green / Env Info
Green Energy Generation: None
Handicap
Accessibility Features: None
Interior Features
Security Ftr: Smoke Detector(s)
Fireplace Features: Family Room, Gas Starter, Masonry
Levels: Three Or More
Appliances: Dishwasher, Disposal, Electric Oven, Gas Cooktop, Gas Water Heater, Microwave
Laundry Features: Laundry Room, Main Level, Mud Room
Interior Features: Disappearing Attic Stairs, Entrance Foyer, High Ceilings 9 ft Lower, High Ceilings 9 ft Main, High Ceilings 9 ft Upper, Walk-In Closet(s), Other
Flooring: Carpet, Ceramic Tile, Wood
Spa Features: None
Lot Info
Lot Size Source: Public Records
Lot Features: Back Yard, Front Yard, Landscaped, Level, Private
Lot Size: x
Misc
Property Attached: No
Home Warranty: Yes
Open House
Other
Other Structures: Outbuilding,Shed(s)
Property Info
Construction Materials: Brick 4 Sides
Year Built: 1,974
Property Condition: Resale
Roof: Composition, Ridge Vents
Property Type: Residential Detached
Style: Traditional
Rental Info
Land Lease: No
Room Info
Kitchen Features: Breakfast Bar, Breakfast Room, Cabinets White, Eat-in Kitchen, Keeping Room, Pantry, Pantry Walk-In, Stone Counters
Room Master Bathroom Features: Double Vanity
Room Dining Room Features: Seats 12+,Separate Dining Room
Special Features
Green Features: None
Special Listing Conditions: None
Special Circumstances: None
Sqft Info
Building Area Total: 4085
Building Area Source: Builder
Tax Info
Tax Amount Annual: 10358
Tax Year: 2,023
Tax Parcel Letter: 12-1741-0360-011-8
Unit Info
Utilities / Hvac
Cool System: Ceiling Fan(s), Central Air
Electric: 110 Volts
Heating: Central, Natural Gas, Zoned
Utilities: Cable Available, Electricity Available, Natural Gas Available, Phone Available, Water Available
Sewer: Septic Tank
Waterfront / Water
Water Body Name: None
Water Source: Public
Waterfront Features: None
Directions
From Crabapple Road, take Chaffin Road to Walnutwood Trail. Home is on the right just before the culdesacListing Provided courtesy of Mackenzie Crabtree Real Estate, Llc
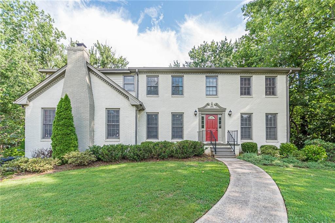
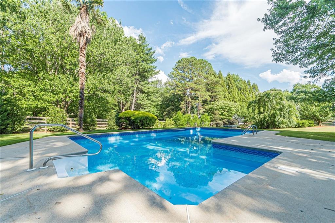
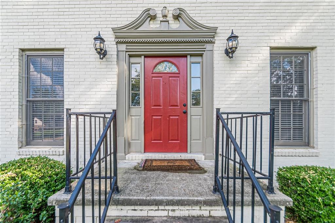
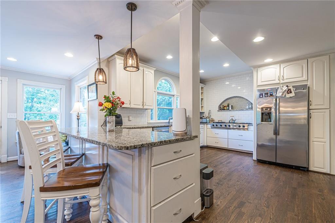
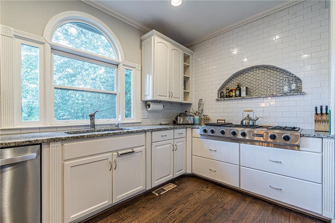
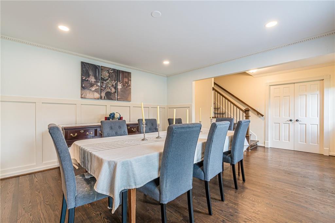
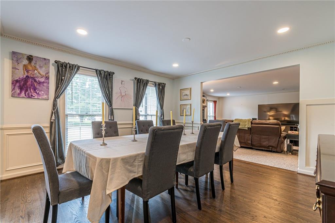
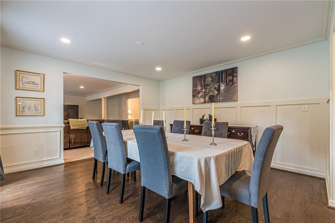
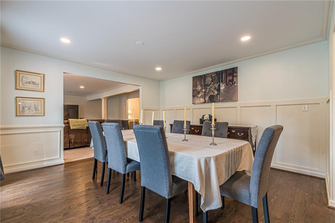
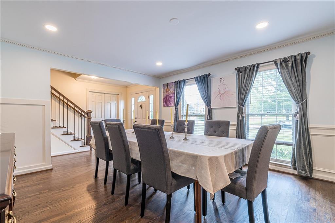
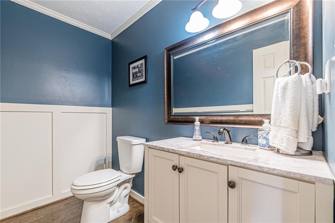
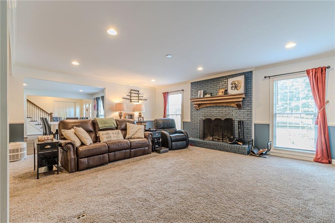
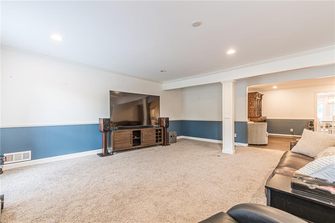
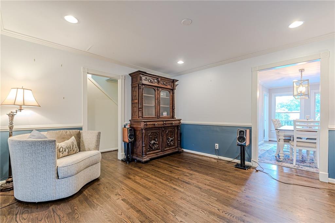
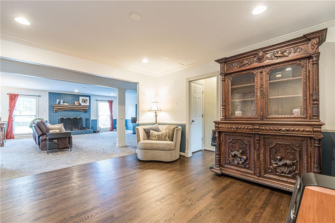
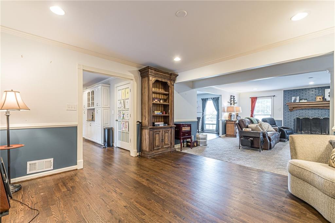
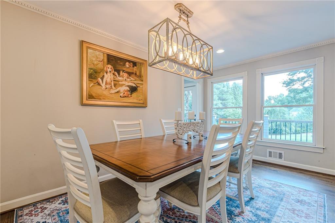
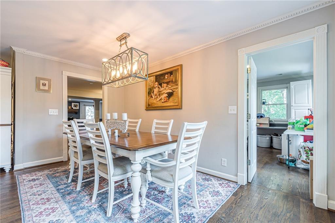
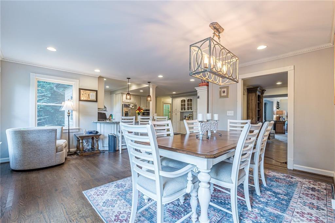
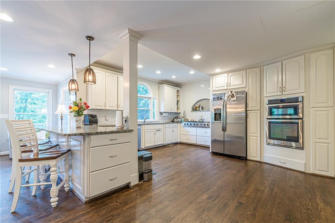
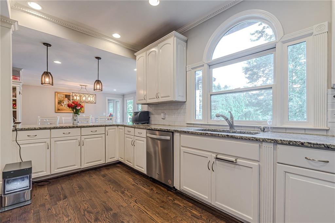
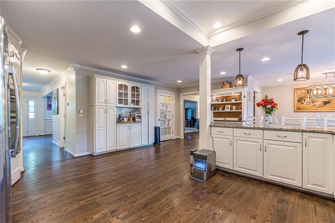
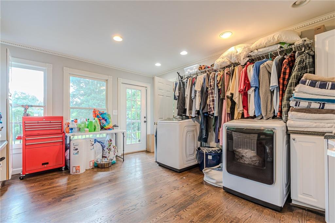
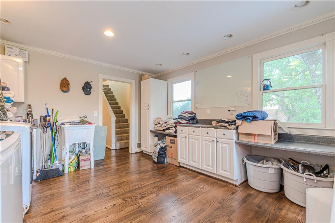
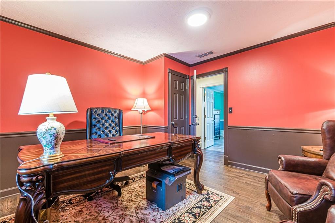
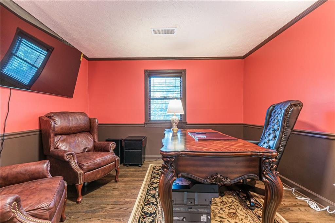
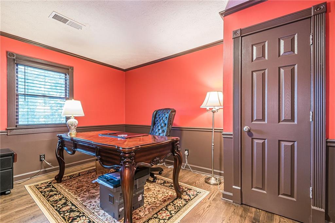
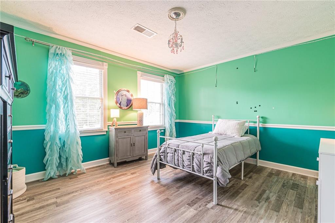
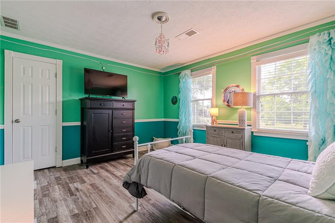
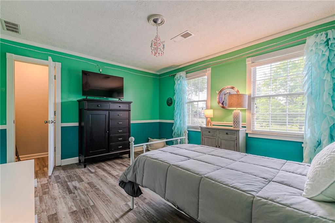
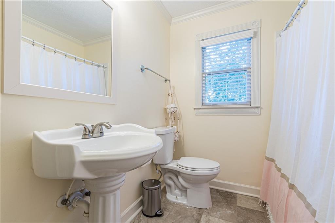
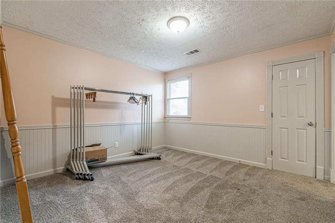
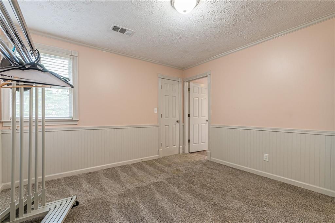
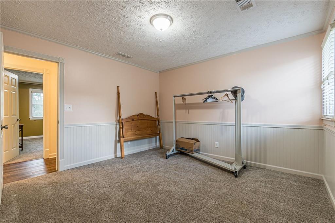
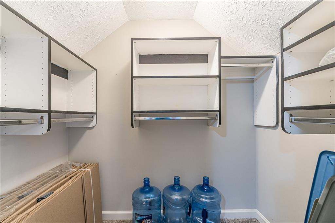
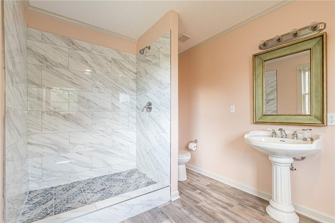
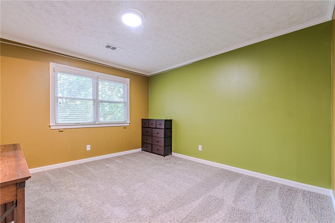
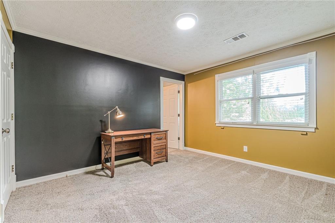
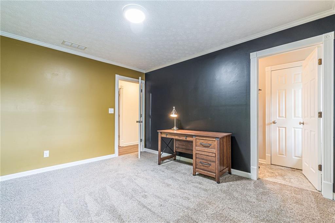
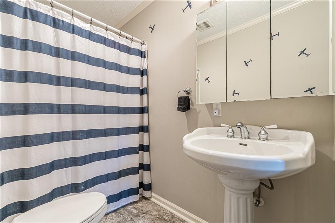
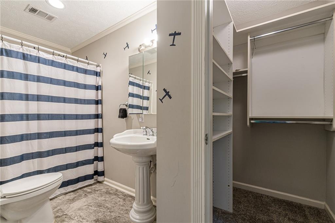
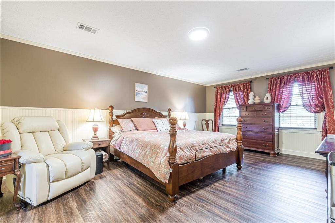
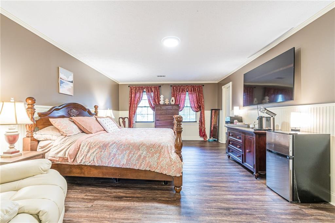
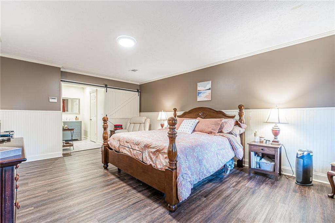
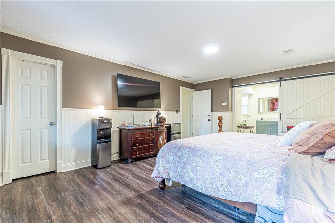
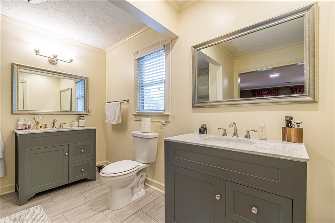
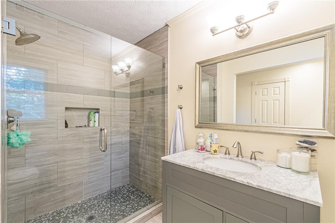
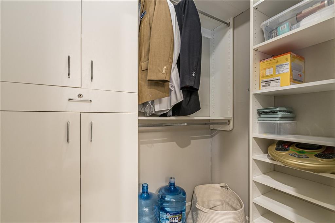
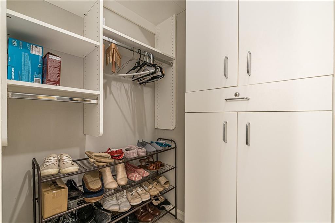
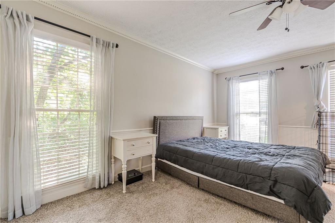
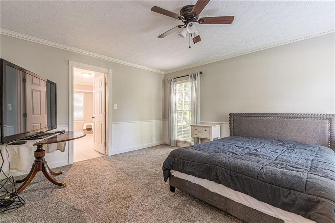
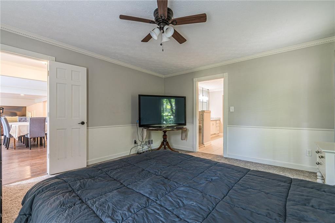
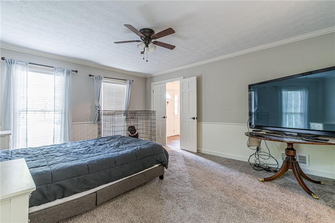
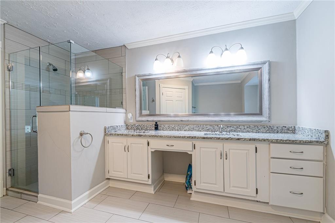
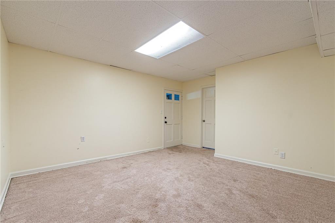
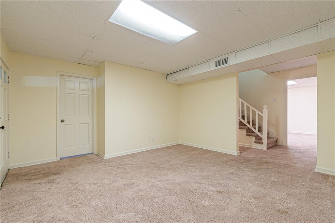
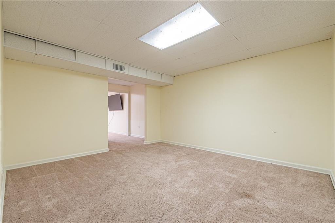
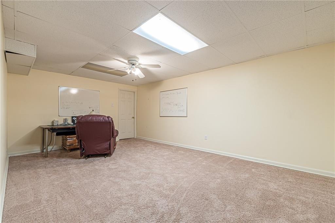
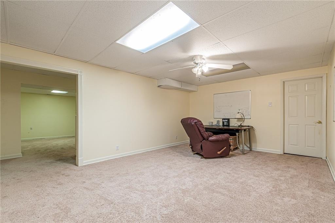
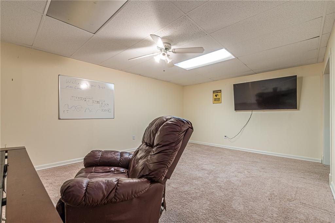
 Listings identified with the FMLS IDX logo come from
FMLS and are held by brokerage firms other than the owner of this website. The
listing brokerage is identified in any listing details. Information is deemed reliable
but is not guaranteed. If you believe any FMLS listing contains material that
infringes your copyrighted work please
Listings identified with the FMLS IDX logo come from
FMLS and are held by brokerage firms other than the owner of this website. The
listing brokerage is identified in any listing details. Information is deemed reliable
but is not guaranteed. If you believe any FMLS listing contains material that
infringes your copyrighted work please