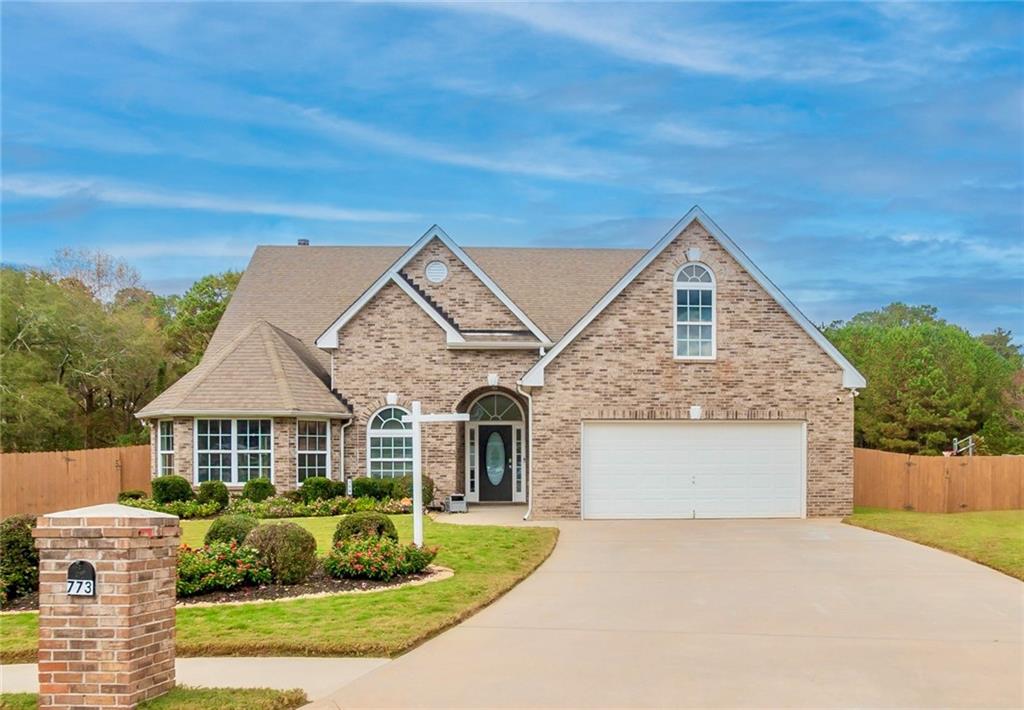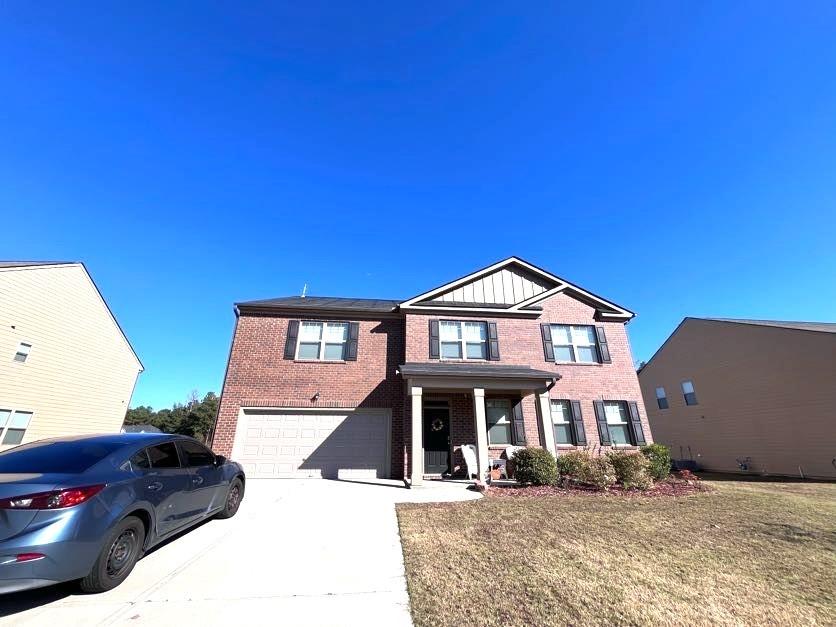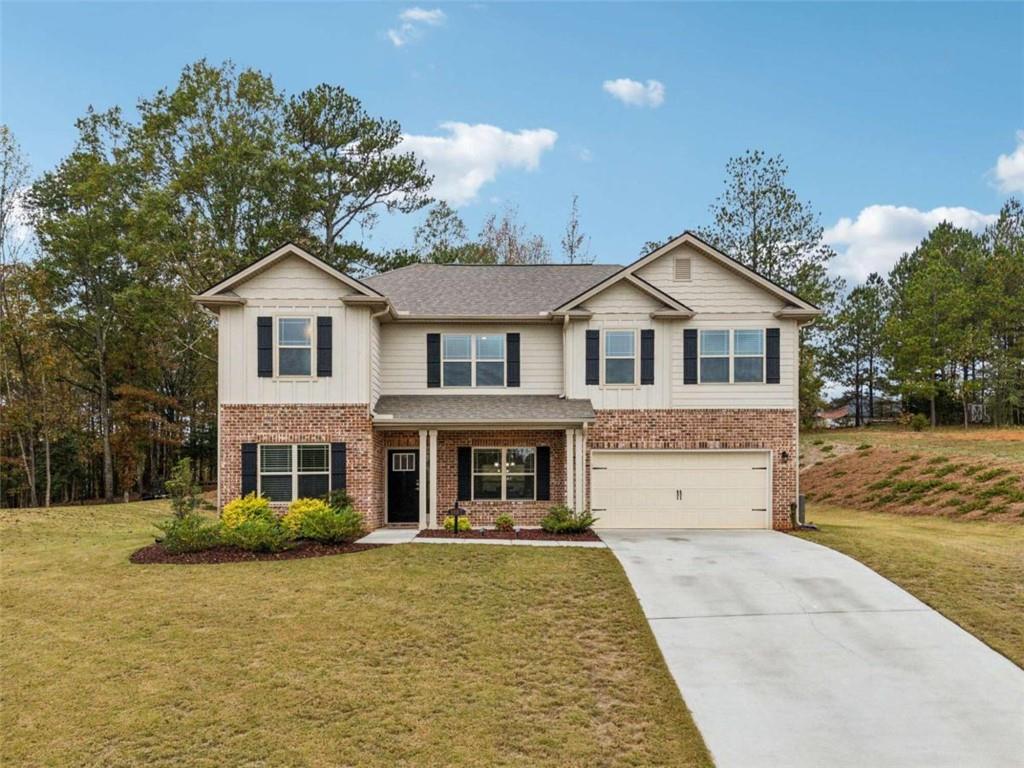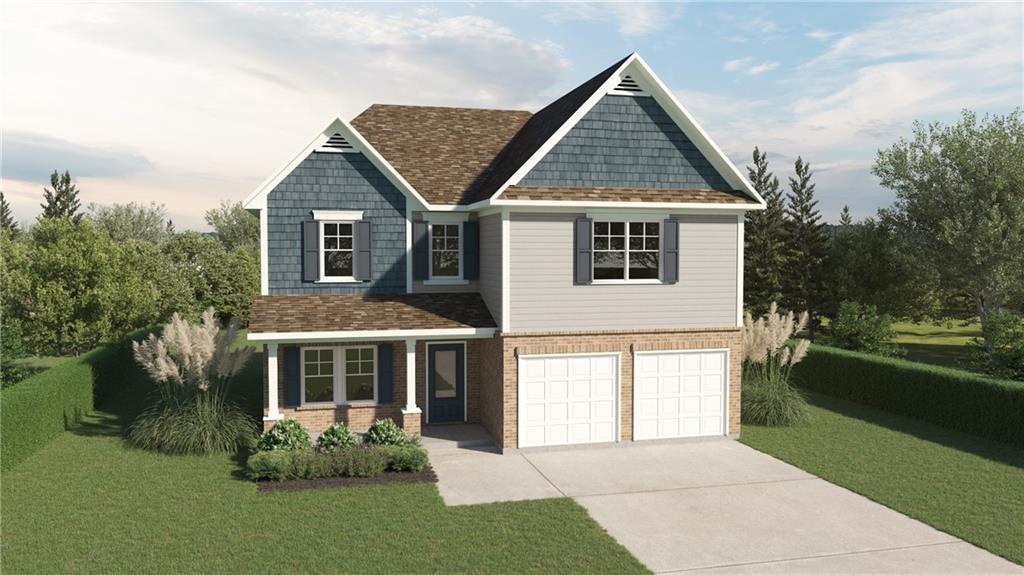Viewing Listing MLS# 396764494
Loganville, GA 30052
- 5Beds
- 3Full Baths
- N/AHalf Baths
- N/A SqFt
- 2016Year Built
- 0.00Acres
- MLS# 396764494
- Residential
- Single Family Residence
- Active
- Approx Time on Market4 months,
- AreaN/A
- CountyWalton - GA
- Subdivision Tara Club Estates
Overview
Walk into this welcoming 5-bedroom, 3-bathroom home with a lovely open floor plan. The formal dining room is warm and inviting for family and friends to gather for the holidays and other celebrations with a beautiful tray ceiling, crown molding, wall paneling and chandelier. The formal living room is great for bringing family and friends together. The homes open concept family room with a fireplace opens to the breakfast room and gourmet island kitchen. The kitchen is equipped with top-of-the-line appliances and plenty of storage space. There is a bedroom with a full bath on the main floor making it a perfect guest bedroom. The upper level has a step-up flex space that would be great for a game room or media center. The master bedroom is surrounded by large windows allowing natural light to shine through. Beautiful double tray ceiling and a walk-in closet. The master ensuite has double vanities, a soaking tub and a separate shower. The large covered back patio and front porch make it a great place to enjoy family, friends and neighbors.
Association Fees / Info
Hoa: Yes
Hoa Fees Frequency: Annually
Hoa Fees: 525
Community Features: None
Association Fee Includes: Swim, Tennis
Bathroom Info
Main Bathroom Level: 1
Total Baths: 3.00
Fullbaths: 3
Room Bedroom Features: Oversized Master
Bedroom Info
Beds: 5
Building Info
Habitable Residence: Yes
Business Info
Equipment: None
Exterior Features
Fence: None
Patio and Porch: Covered, Front Porch, Patio
Exterior Features: None
Road Surface Type: Asphalt
Pool Private: No
County: Walton - GA
Acres: 0.00
Pool Desc: None
Fees / Restrictions
Financial
Original Price: $490,000
Owner Financing: Yes
Garage / Parking
Parking Features: Attached, Driveway, Garage
Green / Env Info
Green Energy Generation: None
Handicap
Accessibility Features: None
Interior Features
Security Ftr: None
Fireplace Features: Family Room
Levels: Two
Appliances: Dishwasher, Electric Oven, Gas Range
Laundry Features: Upper Level
Interior Features: Coffered Ceiling(s), Crown Molding, Double Vanity, Tray Ceiling(s), Walk-In Closet(s)
Flooring: Carpet
Spa Features: None
Lot Info
Lot Size Source: Not Available
Lot Features: Back Yard, Front Yard, Level
Lot Size: 00
Misc
Property Attached: No
Home Warranty: Yes
Open House
Other
Other Structures: None
Property Info
Construction Materials: Brick 4 Sides
Year Built: 2,016
Property Condition: Resale
Roof: Composition
Property Type: Residential Detached
Style: Traditional
Rental Info
Land Lease: Yes
Room Info
Kitchen Features: Breakfast Room, Cabinets Stain, Eat-in Kitchen, Kitchen Island, Pantry, Solid Surface Counters, Stone Counters, View to Family Room
Room Master Bathroom Features: Double Vanity,Separate Tub/Shower,Soaking Tub
Room Dining Room Features: Separate Dining Room
Special Features
Green Features: None
Special Listing Conditions: None
Special Circumstances: None
Sqft Info
Building Area Source: Not Available
Tax Info
Tax Amount Annual: 5886
Tax Year: 2,023
Tax Parcel Letter: NL15A00000081000
Unit Info
Utilities / Hvac
Cool System: Ceiling Fan(s), Central Air
Electric: 220 Volts
Heating: Central
Utilities: Cable Available, Electricity Available, Natural Gas Available, Phone Available, Sewer Available, Underground Utilities, Water Available
Sewer: Public Sewer
Waterfront / Water
Water Body Name: None
Water Source: Public
Waterfront Features: None
Directions
GPS friendlyListing Provided courtesy of Maximum One Greater Atlanta Realtors
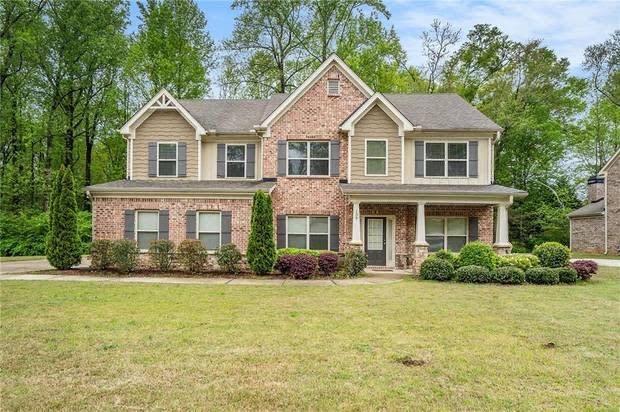
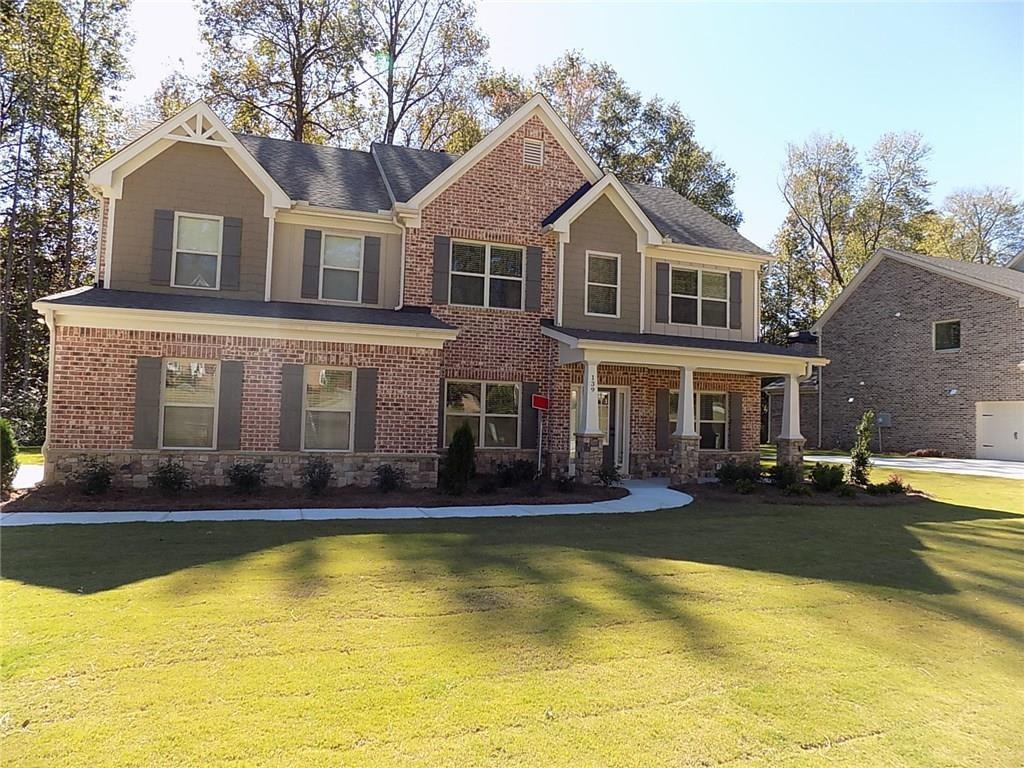
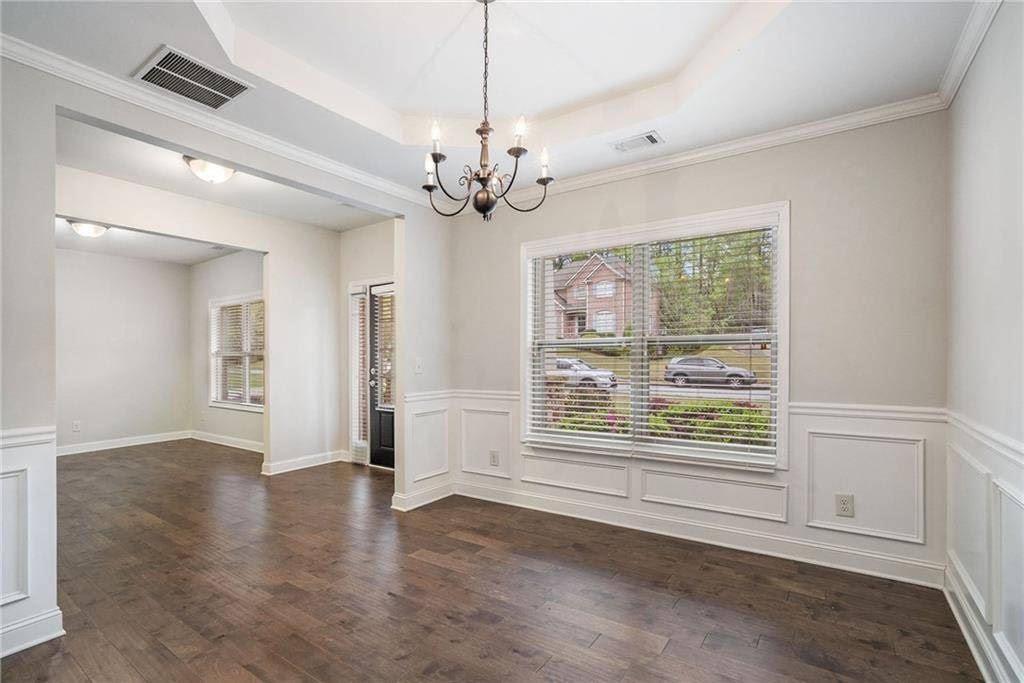
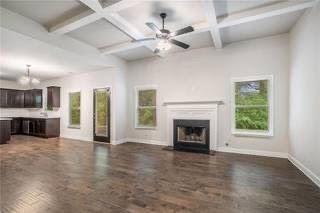
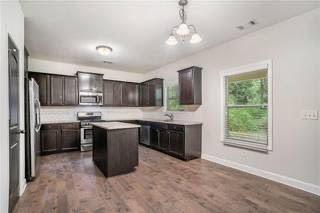
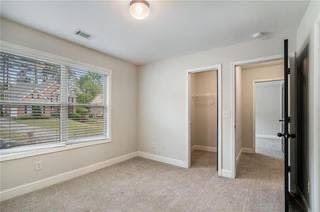
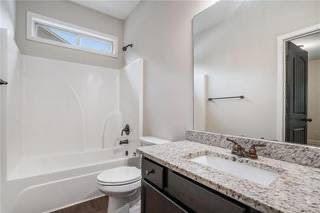
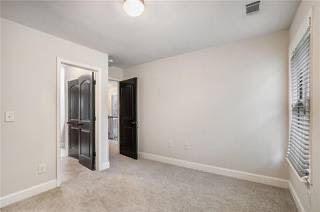
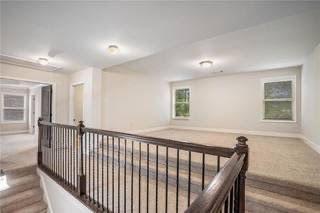
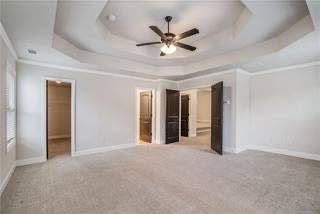
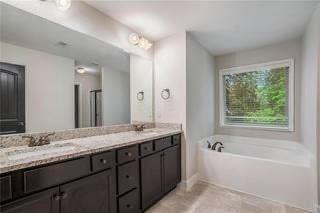
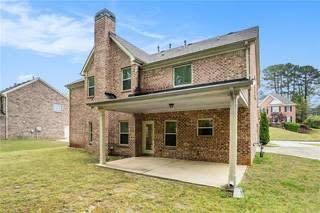
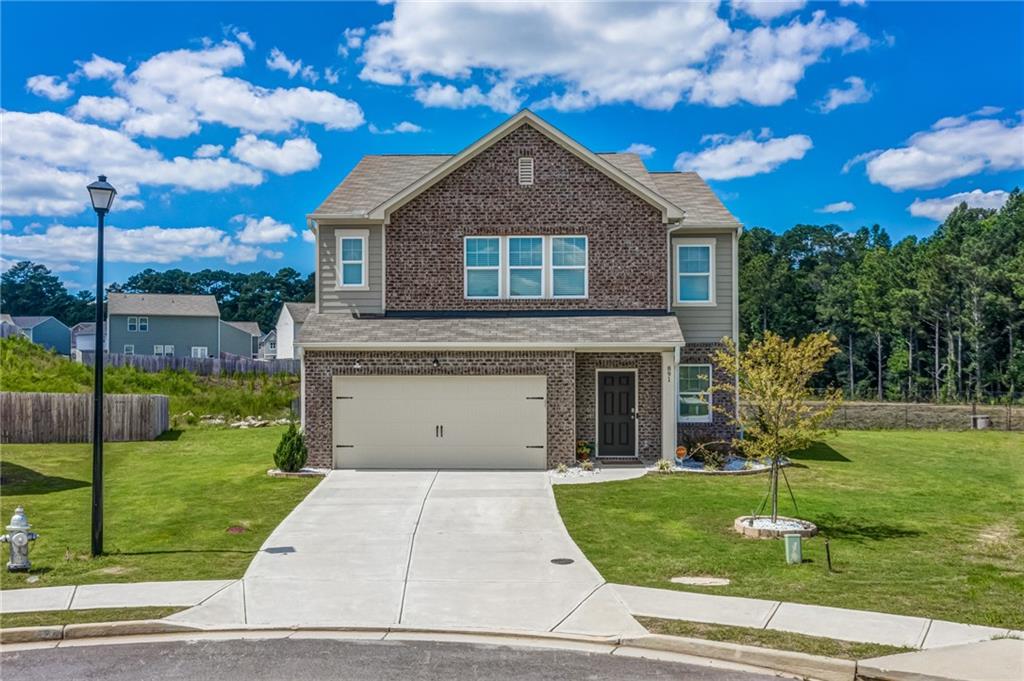
 MLS# 7318315
MLS# 7318315 