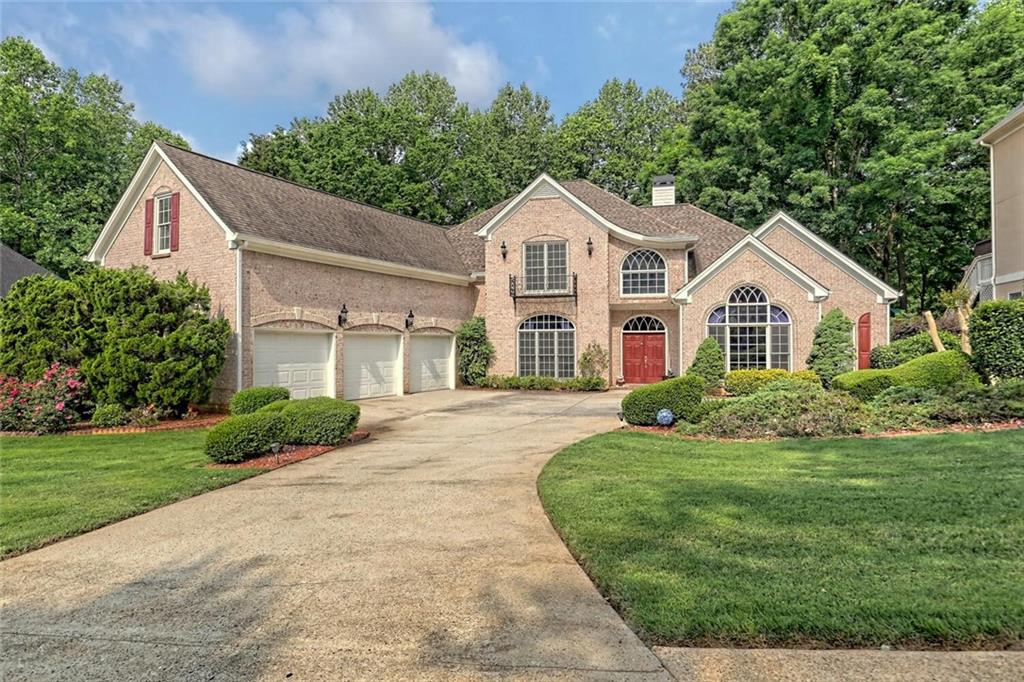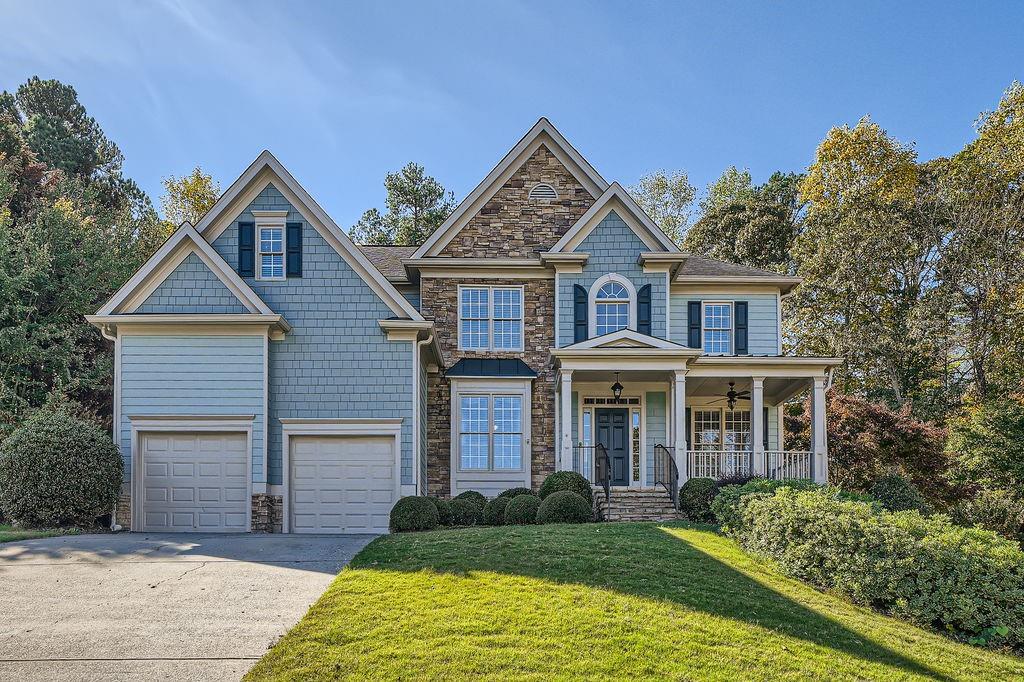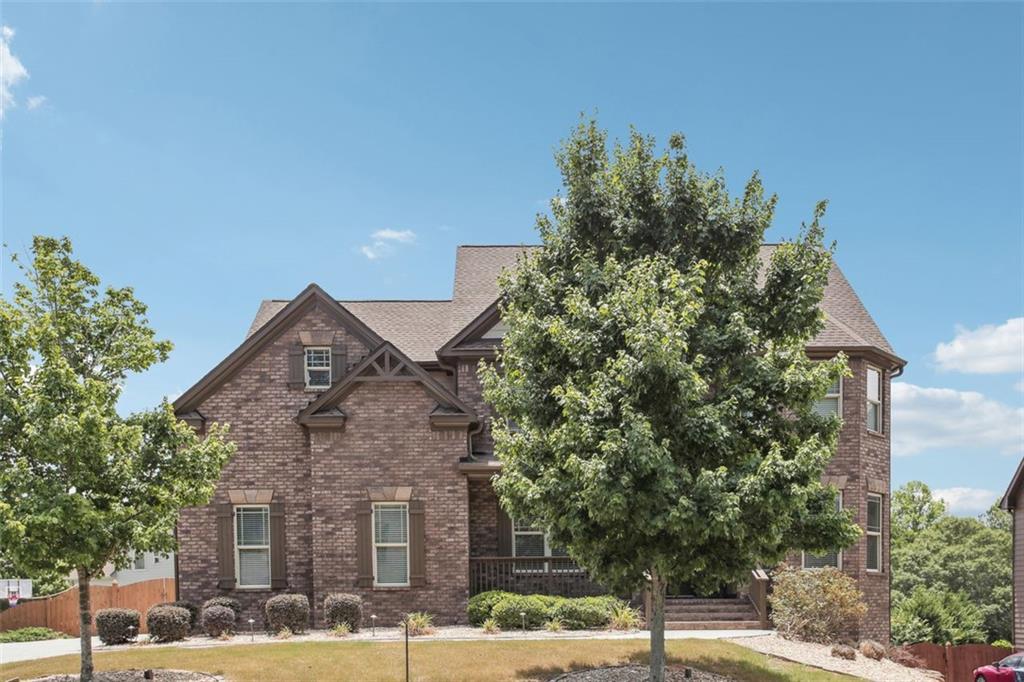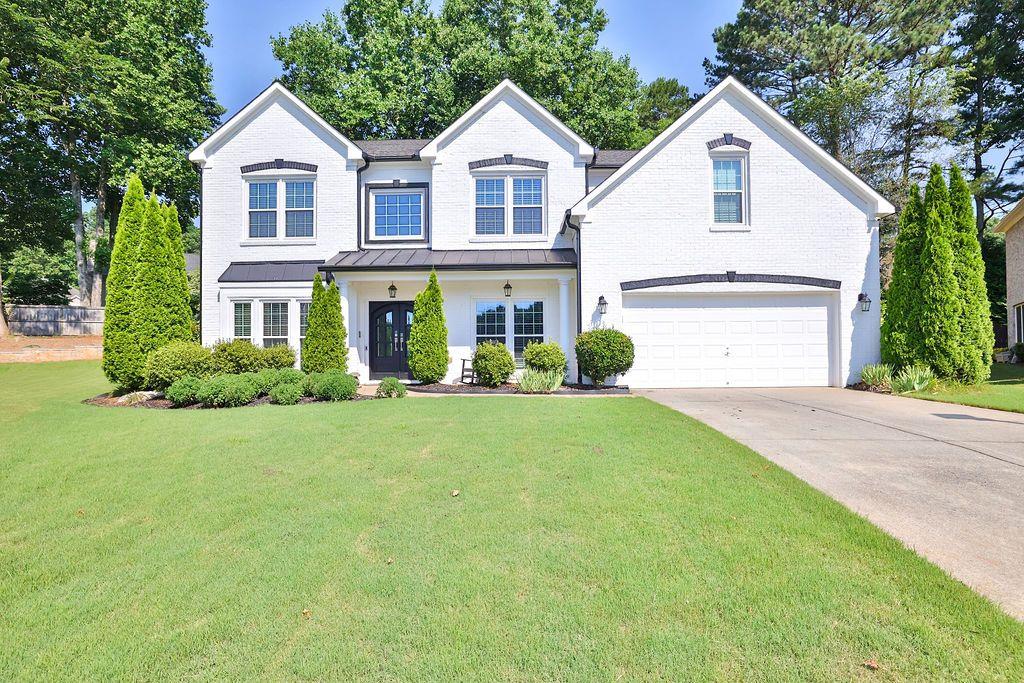Viewing Listing MLS# 396672061
Dacula, GA 30019
- 5Beds
- 3Full Baths
- 1Half Baths
- N/A SqFt
- 1995Year Built
- 0.32Acres
- MLS# 396672061
- Residential
- Single Family Residence
- Active
- Approx Time on Market3 months, 29 days
- AreaN/A
- CountyGwinnett - GA
- Subdivision Hamilton Mill
Overview
PRISTINE GEM! Nestled in the heart of the Hamilton Mill on a quiet cul de sac, this four side brick beauty stands out amongst the crowd! As you walk up the front walkway you'll love the multi layered landscaping, filled with colorful, low maintenance mature shrubbery and trees. Enter the home and notice the wide two story foyer and site finished hardwood throughout the main floor. To your right you'll find a lovely library/office with built in shelves and arched entranceway. To the left of the foyer lies the dining room which has plenty of space to host all your get togethers and also has an arched entranceway. Dining room flows into the open kitchen which boasts granite counters, a Viking 5 burner gas cooktop, stainless appliances (fridge remains), under cabinet lighting, large walk in pantry, breakfast bar with a combination of white and custom painted cabinets. Bright eat in kitchen area accommodates an extended table and includes a built in cabinet/computer area. Bright two story Great Room is a show stopper, flowing into the kitchen and featuring a gas fireplace, custom built in bookcases and ceiling to floor windows, all looking out upon a large sun filled deck. Half bath is privately tucked next to extended laundry room. Upstairs features three good sized secondary bedrooms with storage galore & neutral berber carpeting. Owners bedroom suite boasts extended seating area, perfect for an office or TV area, coffered ceiling, custom built closet storage and views to the lushly landscaped private backyard. Owners bath has double vanities, linen closet, separate WC, whirlpool tub, cathedral ceilings and large tumbled travertine tile shower with seamless glass door. Head down to the terrace level basement where you'll find a large living room with gas fireplace, bedroom, full bathroom with no threshold shower, fitness room, wine storage area, shop area and tons of unfinished storage. Head outdoors to the recently added screened in under deck porch, perfect for enjoying views to easily one of the most beautiful backyards in all of Hamilton Mill! With a variety of shrubs, plants, flowers and trees, you'll find colorful blooms in every season. Backyard has well drained artificial turf area...easy to maintain & no need to water! House has been very well cared for with newer roof and gutters (2017), backyard fence, new windows in the front of the house (2020), garage floor expoxy (2021), higher accessible toilets, & two Lenox heat pumps (2022). Not to be missed!
Association Fees / Info
Hoa: Yes
Hoa Fees Frequency: Annually
Hoa Fees: 1125
Community Features: Clubhouse, Fitness Center, Homeowners Assoc, Lake, Park, Pickleball, Playground, Pool, Sidewalks, Street Lights, Swim Team, Tennis Court(s)
Hoa Fees Frequency: Annually
Association Fee Includes: Maintenance Grounds, Reserve Fund, Swim, Tennis
Bathroom Info
Halfbaths: 1
Total Baths: 4.00
Fullbaths: 3
Room Bedroom Features: Oversized Master, Roommate Floor Plan, Sitting Room
Bedroom Info
Beds: 5
Building Info
Habitable Residence: Yes
Business Info
Equipment: None
Exterior Features
Fence: Back Yard, Fenced
Patio and Porch: Covered, Deck, Enclosed, Front Porch, Patio, Rear Porch, Screened
Exterior Features: Lighting, Private Entrance, Private Yard, Rain Gutters, Rear Stairs
Road Surface Type: Concrete
Pool Private: No
County: Gwinnett - GA
Acres: 0.32
Pool Desc: None
Fees / Restrictions
Financial
Original Price: $690,000
Owner Financing: Yes
Garage / Parking
Parking Features: Attached, Covered, Driveway, Garage, Garage Door Opener, Garage Faces Side, Level Driveway
Green / Env Info
Green Energy Generation: None
Handicap
Accessibility Features: None
Interior Features
Security Ftr: Smoke Detector(s)
Fireplace Features: Basement, Factory Built, Family Room, Gas Log, Gas Starter, Great Room
Levels: Two
Appliances: Dishwasher, Disposal, Electric Oven, Gas Cooktop, Gas Water Heater, Microwave, Range Hood, Refrigerator
Laundry Features: Laundry Room, Main Level, Mud Room
Interior Features: Cathedral Ceiling(s), Disappearing Attic Stairs, Entrance Foyer 2 Story, Walk-In Closet(s)
Flooring: Ceramic Tile, Hardwood
Spa Features: None
Lot Info
Lot Size Source: Public Records
Lot Features: Back Yard, Cul-De-Sac, Landscaped, Private, Sprinklers In Front, Sprinklers In Rear
Lot Size: x
Misc
Property Attached: No
Home Warranty: Yes
Open House
Other
Other Structures: None
Property Info
Construction Materials: Brick 4 Sides
Year Built: 1,995
Property Condition: Resale
Roof: Composition
Property Type: Residential Detached
Style: Traditional
Rental Info
Land Lease: Yes
Room Info
Kitchen Features: Breakfast Bar, Breakfast Room, Cabinets Other, Eat-in Kitchen, Other Surface Counters, Pantry Walk-In, Stone Counters
Room Master Bathroom Features: Separate Tub/Shower,Vaulted Ceiling(s),Whirlpool T
Room Dining Room Features: Seats 12+,Separate Dining Room
Special Features
Green Features: None
Special Listing Conditions: None
Special Circumstances: None
Sqft Info
Building Area Total: 3496
Building Area Source: Public Records
Tax Info
Tax Amount Annual: 1901
Tax Year: 2,022
Tax Parcel Letter: R3001F-125
Unit Info
Utilities / Hvac
Cool System: Ceiling Fan(s), Central Air, Heat Pump, Zoned
Electric: 110 Volts
Heating: Central, Forced Air, Natural Gas, Zoned
Utilities: Cable Available, Electricity Available, Natural Gas Available, Phone Available, Sewer Available, Underground Utilities, Water Available
Sewer: Public Sewer
Waterfront / Water
Water Body Name: None
Water Source: Public
Waterfront Features: None
Directions
Use GPSListing Provided courtesy of Chapman Hall Professionals
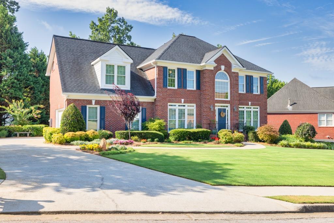
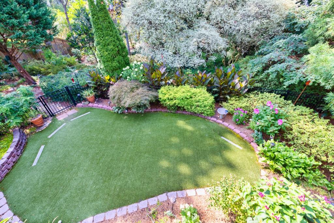
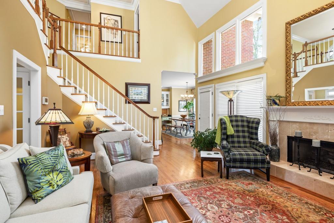
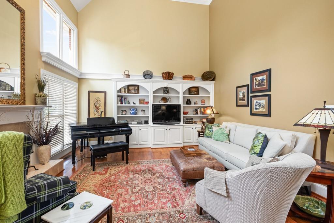
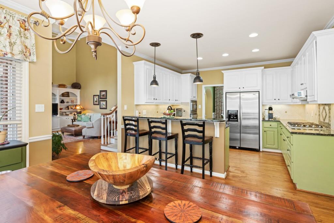
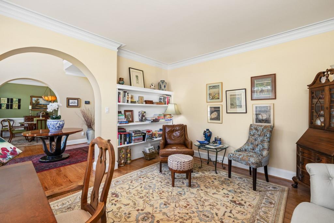
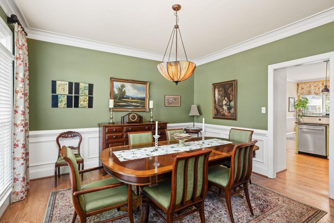
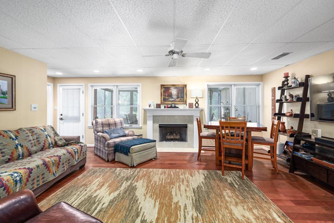
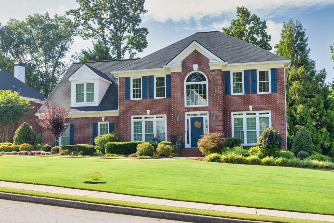
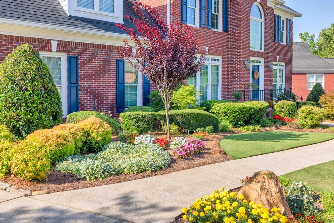
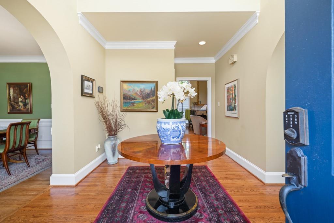
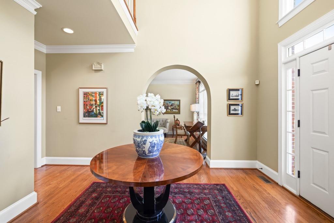
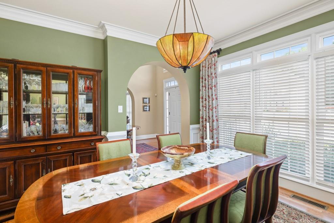
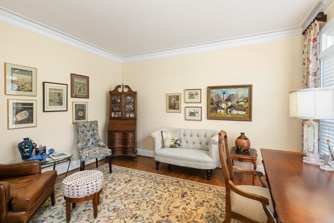
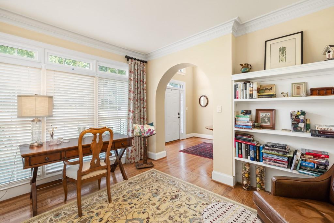
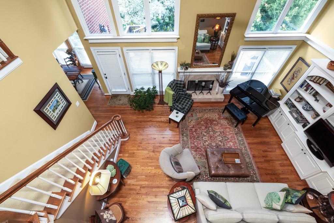
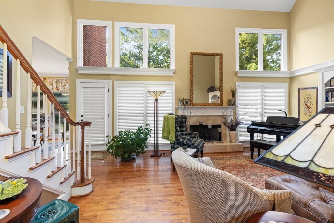
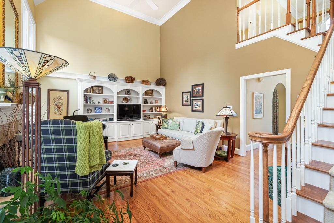
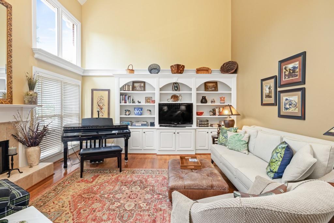
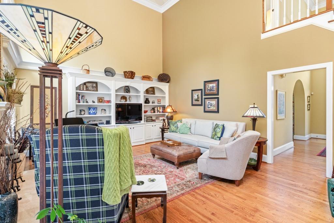
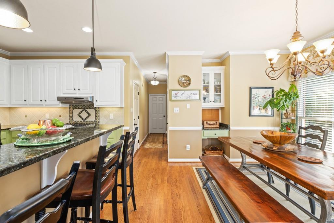
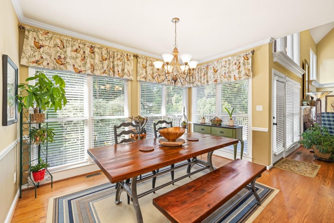
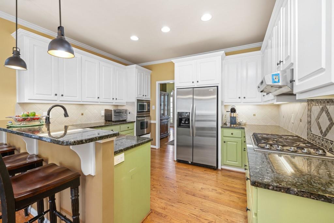
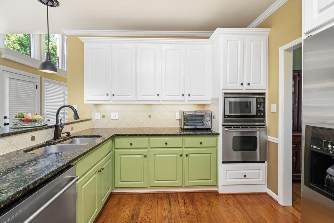
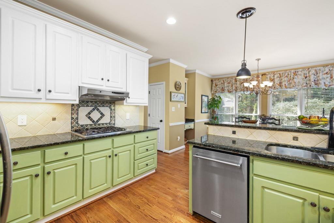
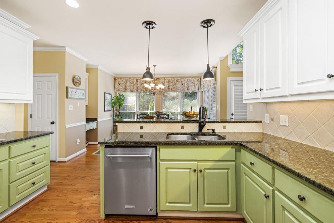
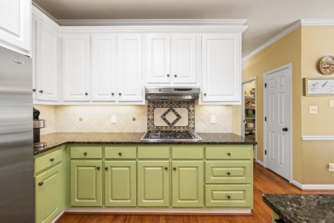
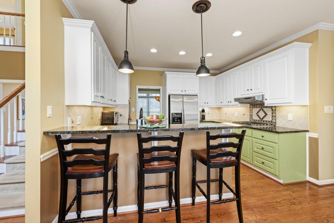
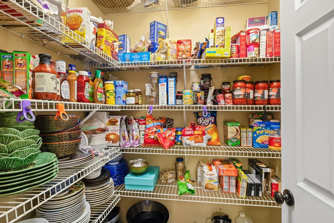
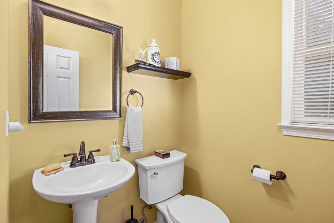
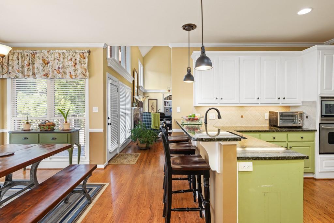
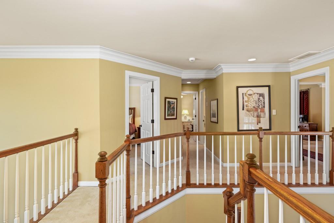
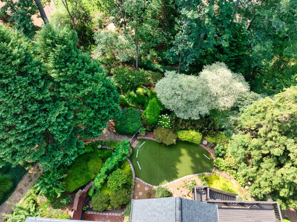
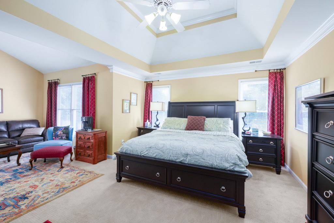
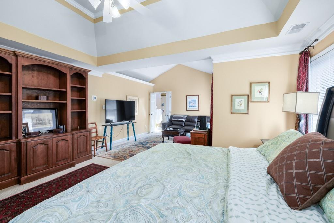
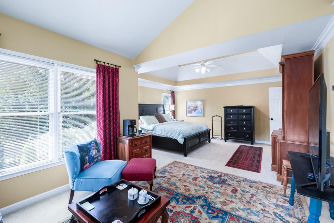
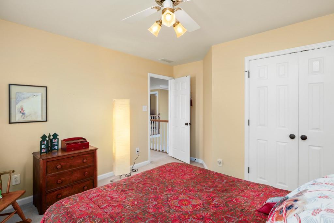
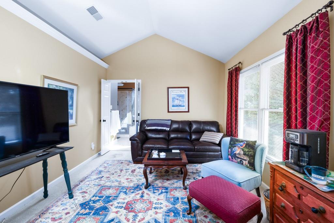
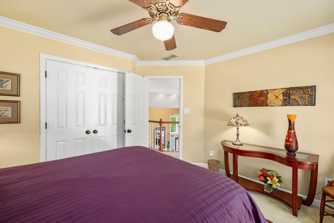
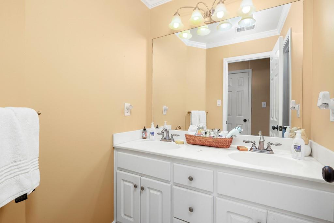
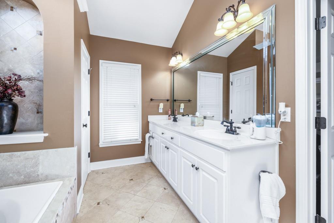
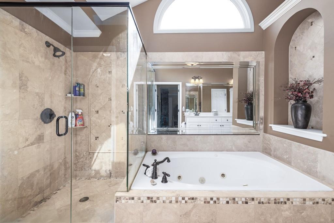
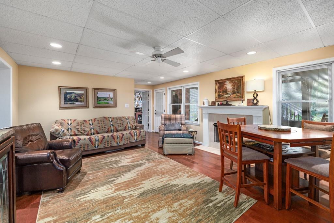
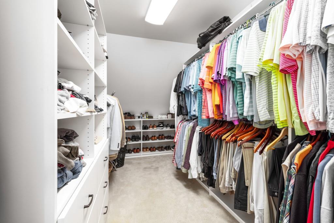
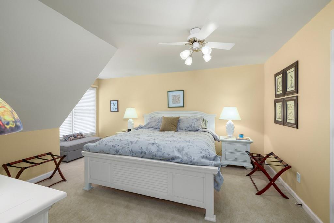
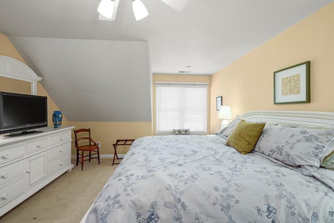
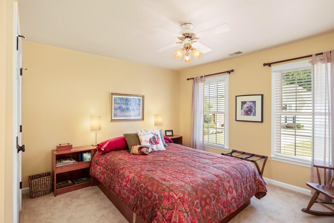
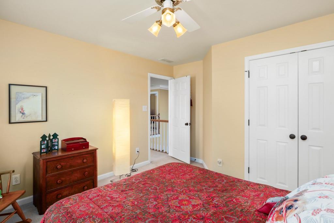
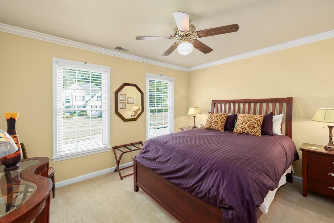
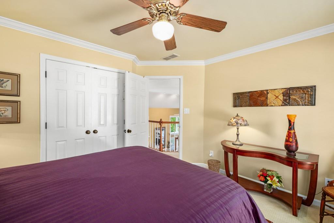
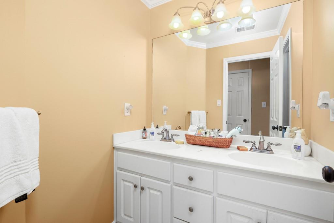
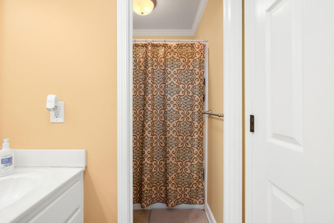
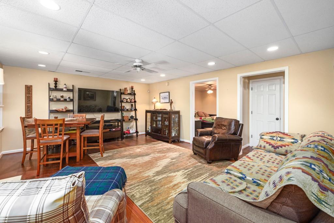
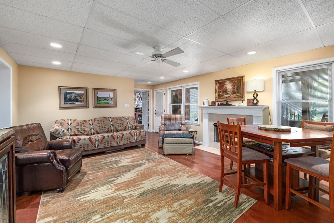
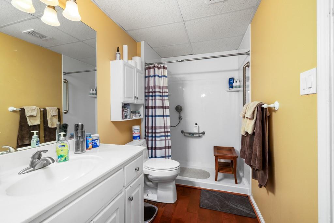
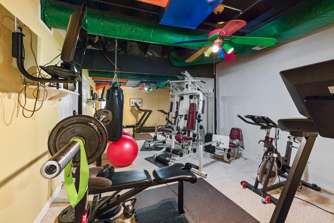
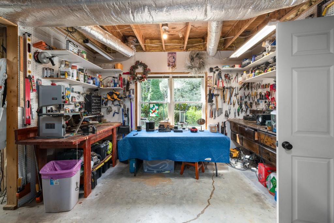
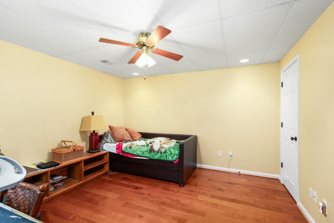
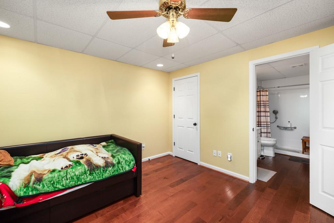
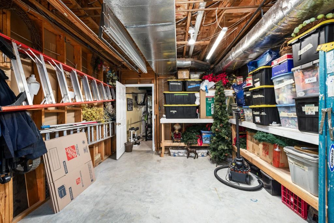
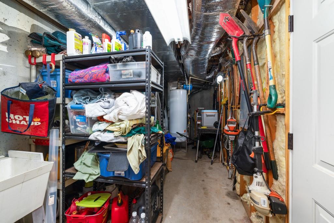
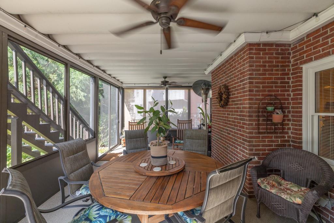
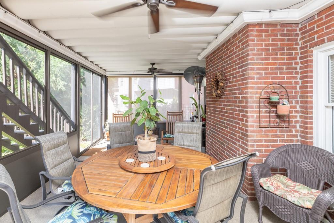
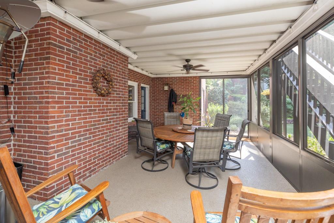
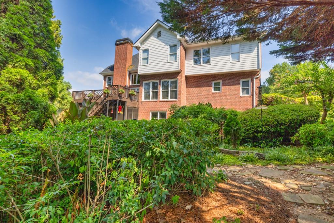
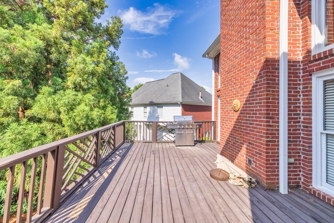
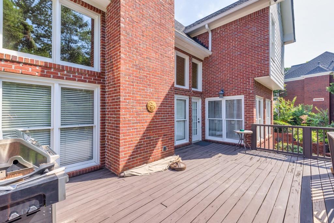
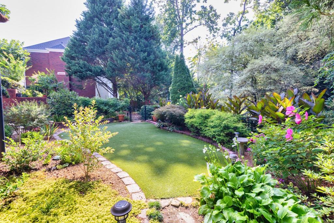
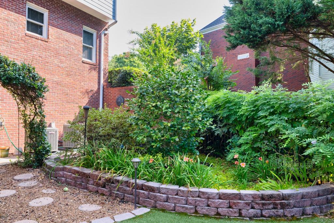
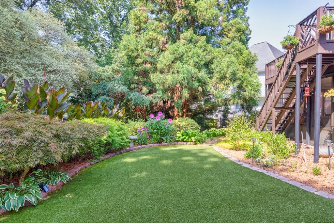
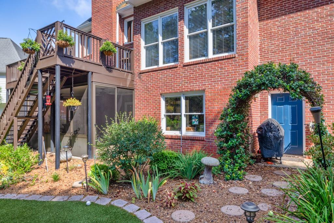
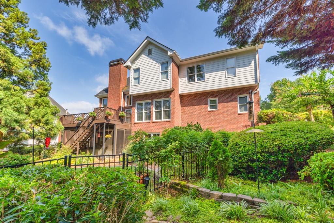
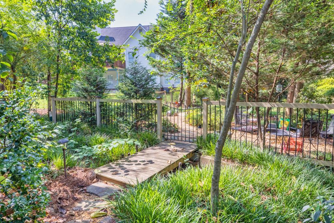
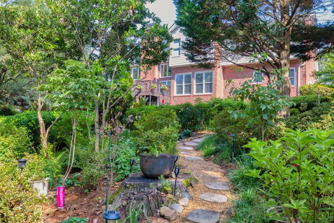
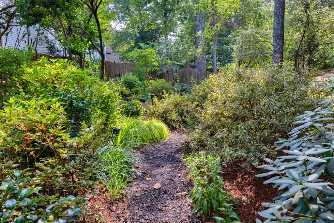
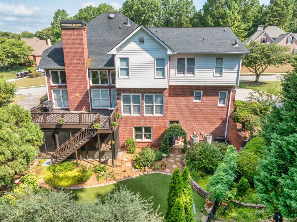
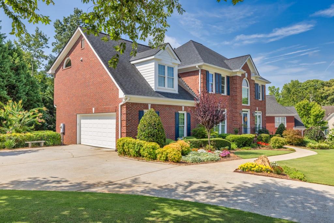
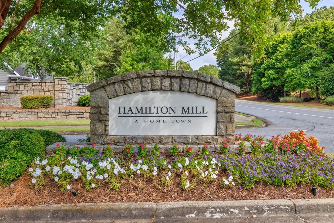
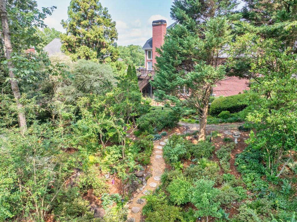
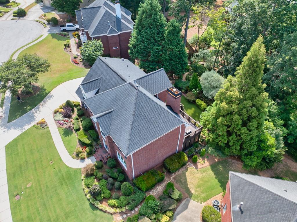
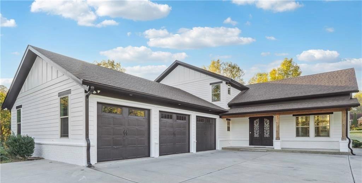
 MLS# 408265568
MLS# 408265568 