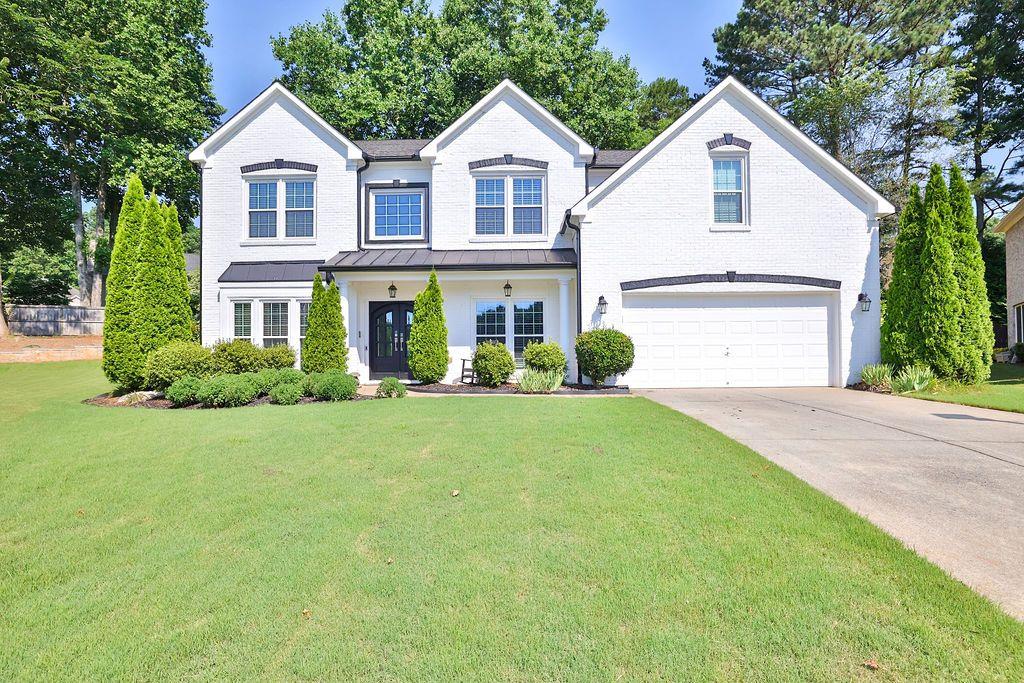Viewing Listing MLS# 408265568
Dacula, GA 30019
- 5Beds
- 4Full Baths
- 1Half Baths
- N/A SqFt
- 2020Year Built
- 1.10Acres
- MLS# 408265568
- Residential
- Single Family Residence
- Active
- Approx Time on Market29 days
- AreaN/A
- CountyGwinnett - GA
- Subdivision None
Overview
Discover your dream home nestled on a sprawling 1.1-acre lot in the heart of Dacula. NO HOA. As you enter through 8' real steel front door, you will find open-concept main level featuring soaring 12-foot ceilings, durable LVP flooring and 12' 2x6 walls for better insulation. Gourmet kitchen boasts a 5'x10' granite island, double ovens, custom cabinets, a 36'' farmhouse sink, hidden pantry, and black stainless steel appliances, including a convenient pot filler, granite countertops, a walk-in pantry and a view to spacious family room. Luxurious primary suite on main level offers a tray ceiling and a lavish ensuite bath featuring a soaking tub, a separate shower room, and a massive walk-in closet. On the upper level, youll find three generously-sized bedrooms and two full baths, and 10'x40' storage attic on top of garage perfect for family or guests. Step outside to a covered patio that overlooks the expansive front and backyards. This freshly painted home also offers modern conveniences, including two HVAC units, whole-house foam insulation, a three-car 1280 sqft garage with 10-foot insulated doors, and water well. Schedule your showing today!
Association Fees / Info
Hoa: No
Community Features: Dog Park, Fishing, Fitness Center, Golf, Lake, Near Schools, Park, Playground, Restaurant
Bathroom Info
Main Bathroom Level: 2
Halfbaths: 1
Total Baths: 5.00
Fullbaths: 4
Room Bedroom Features: Master on Main
Bedroom Info
Beds: 5
Building Info
Habitable Residence: No
Business Info
Equipment: None
Exterior Features
Fence: None
Patio and Porch: Covered, Front Porch, Patio
Exterior Features: None
Road Surface Type: Paved
Pool Private: No
County: Gwinnett - GA
Acres: 1.10
Pool Desc: None
Fees / Restrictions
Financial
Original Price: $699,900
Owner Financing: No
Garage / Parking
Parking Features: Attached, Driveway, Garage, Garage Door Opener, Garage Faces Side, Kitchen Level, Level Driveway
Green / Env Info
Green Energy Generation: None
Handicap
Accessibility Features: Accessible Approach with Ramp, Accessible Bedroom, Accessible Doors, Accessible Electrical and Environmental Controls, Accessible Entrance, Accessible Full Bath, Accessible Kitchen, Accessible Kitchen Appliances
Interior Features
Security Ftr: Smoke Detector(s)
Fireplace Features: None
Levels: Two
Appliances: Dishwasher, Electric Cooktop, Electric Water Heater, Microwave, Range Hood, Refrigerator
Laundry Features: In Hall, Laundry Room, Main Level
Interior Features: Double Vanity, Entrance Foyer, High Ceilings 10 ft Main, High Speed Internet, Low Flow Plumbing Fixtures, Tray Ceiling(s), Walk-In Closet(s)
Flooring: Sustainable
Spa Features: None
Lot Info
Lot Size Source: Public Records
Lot Features: Back Yard, Front Yard, Level
Lot Size: 203x275x101x527x108
Misc
Property Attached: No
Home Warranty: No
Open House
Other
Other Structures: None
Property Info
Construction Materials: Brick 4 Sides, Cement Siding, Frame
Year Built: 2,020
Property Condition: Resale
Roof: Composition, Shingle
Property Type: Residential Detached
Style: Traditional
Rental Info
Land Lease: No
Room Info
Kitchen Features: Cabinets Stain, Kitchen Island, Pantry Walk-In, Solid Surface Counters, View to Family Room
Room Master Bathroom Features: Double Vanity,Shower Only,Soaking Tub
Room Dining Room Features: Great Room,Open Concept
Special Features
Green Features: None
Special Listing Conditions: None
Special Circumstances: None
Sqft Info
Building Area Total: 3424
Building Area Source: Owner
Tax Info
Tax Amount Annual: 5425
Tax Year: 2,023
Tax Parcel Letter: R5341-036
Unit Info
Utilities / Hvac
Cool System: Ceiling Fan(s), Central Air, Electric Air Filter
Electric: 110 Volts, 220 Volts in Garage, 220 Volts in Laundry
Heating: Central, Electric
Utilities: Cable Available, Electricity Available, Phone Available, Water Available
Sewer: Septic Tank
Waterfront / Water
Water Body Name: None
Water Source: Public
Waterfront Features: None
Directions
GPS Friendly.Listing Provided courtesy of Weichert, Realtors - The Collective
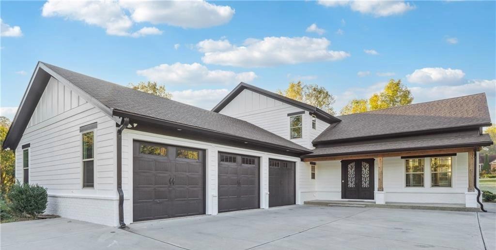
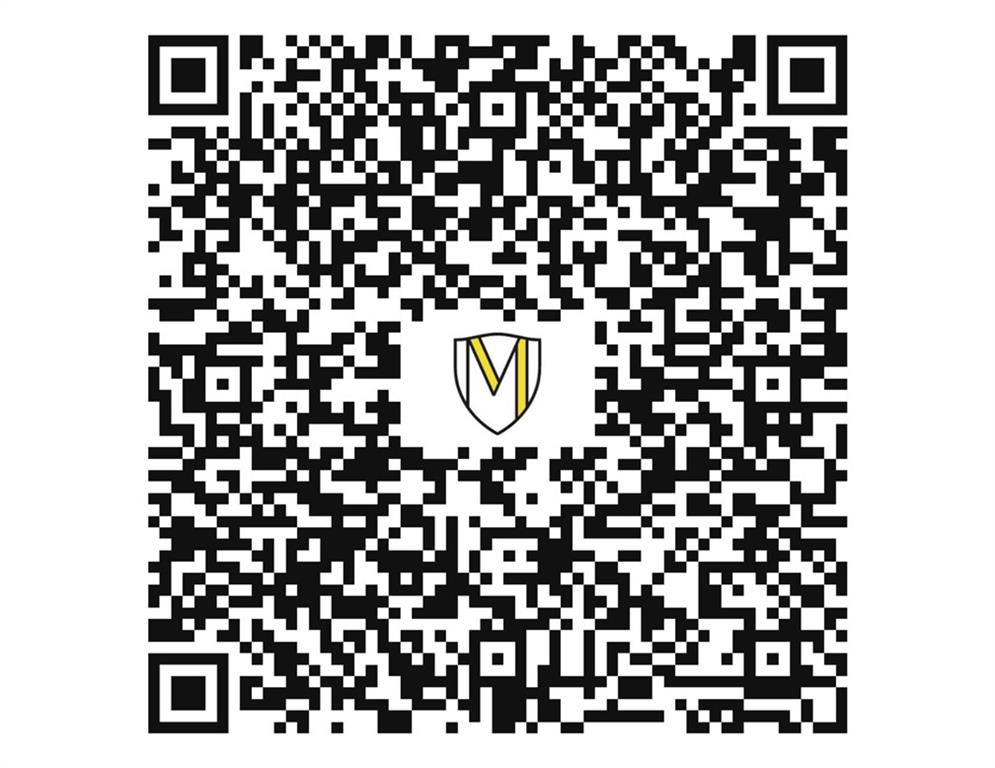
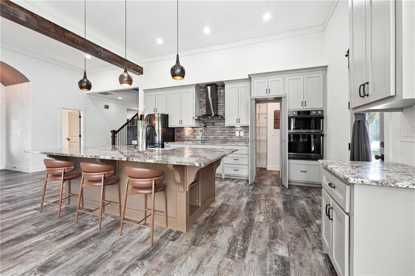
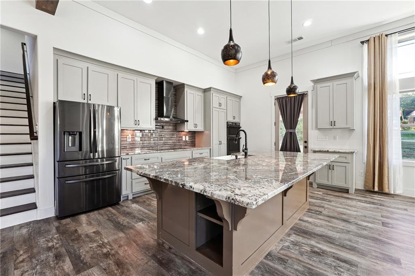
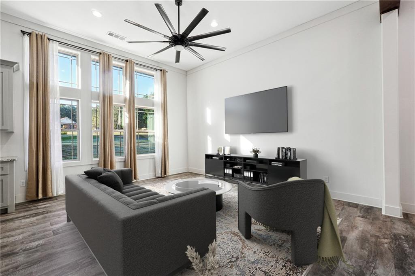
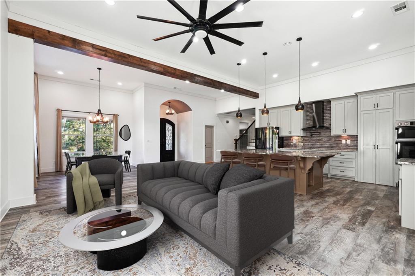
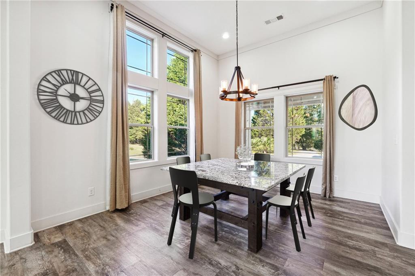
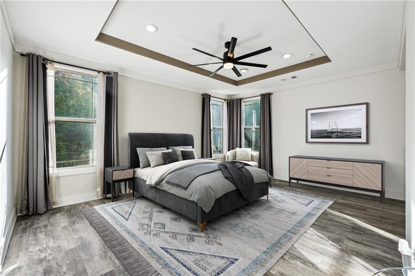
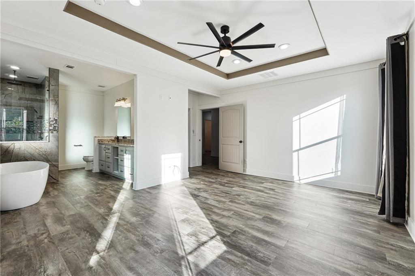
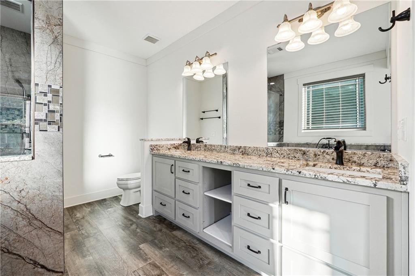
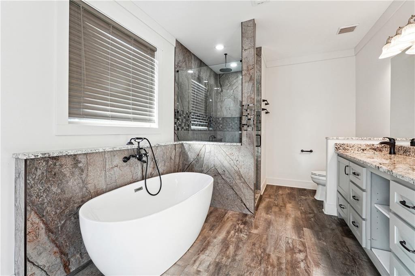
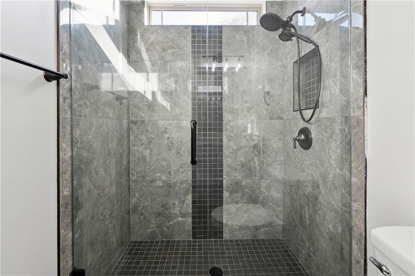
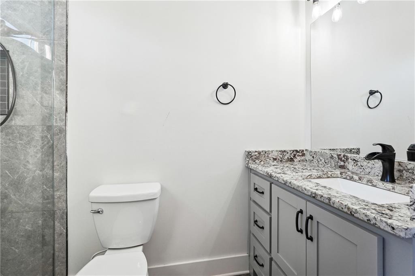
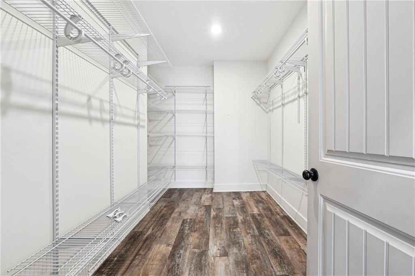
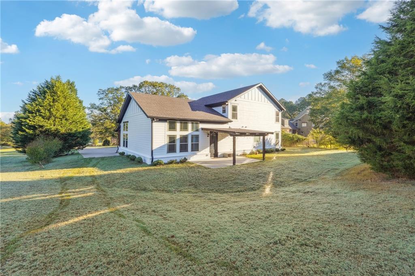
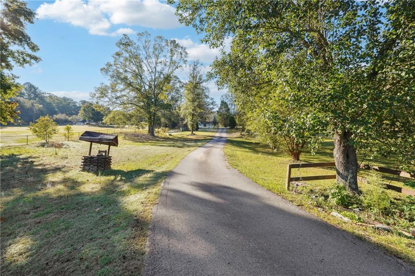
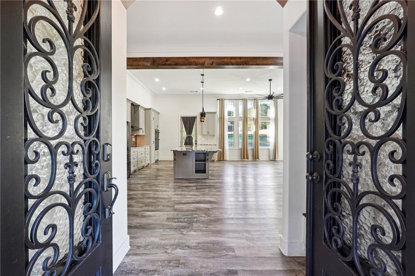
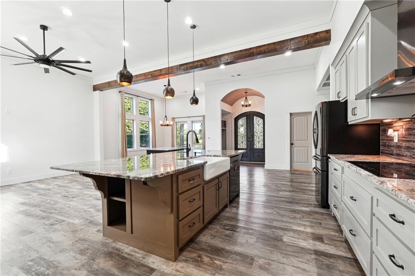
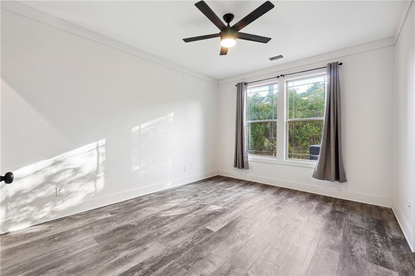
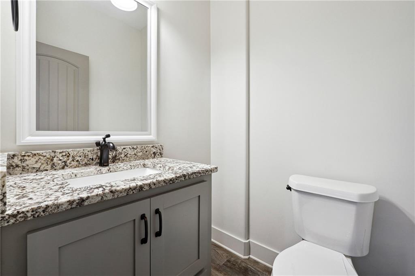
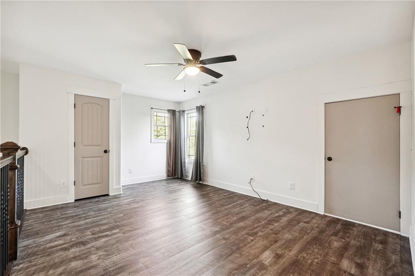
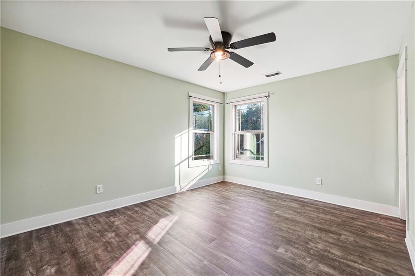
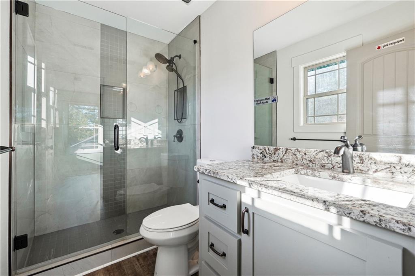
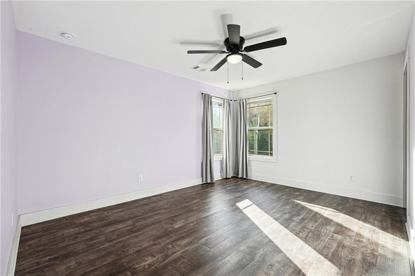
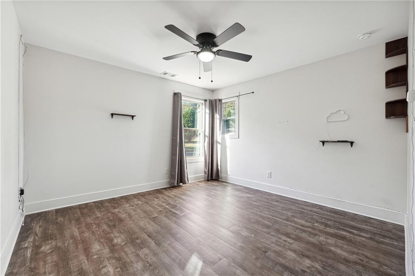
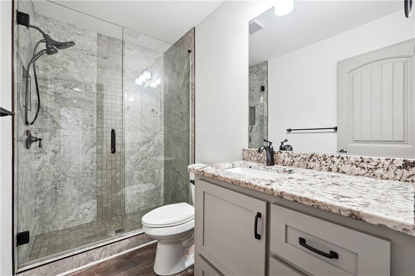
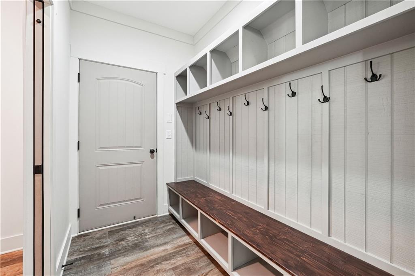
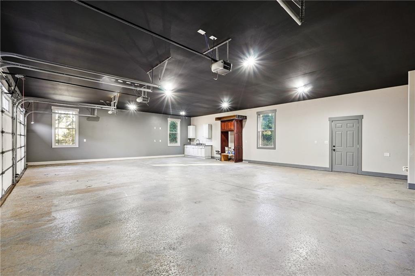
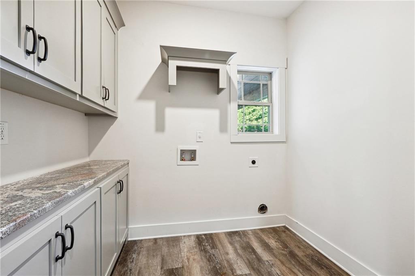
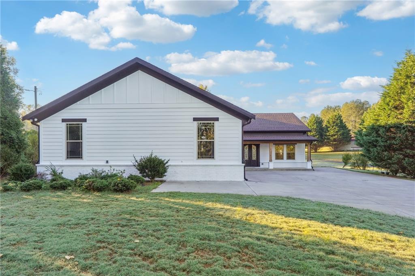
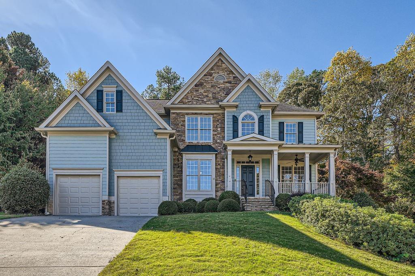
 MLS# 401862455
MLS# 401862455 