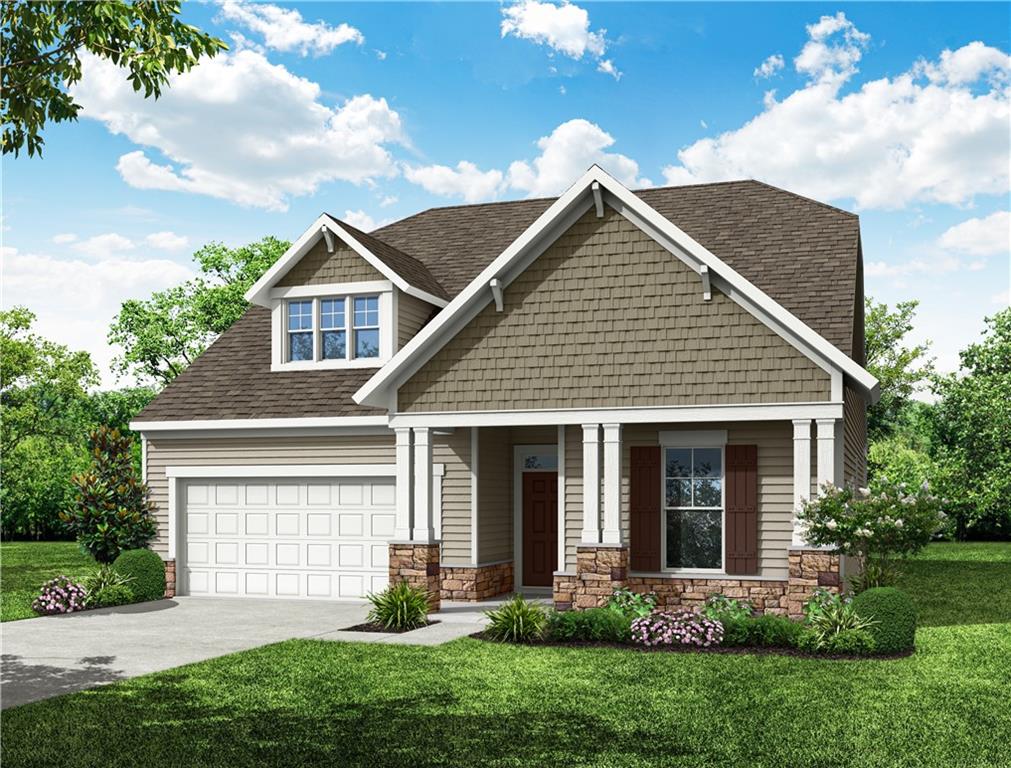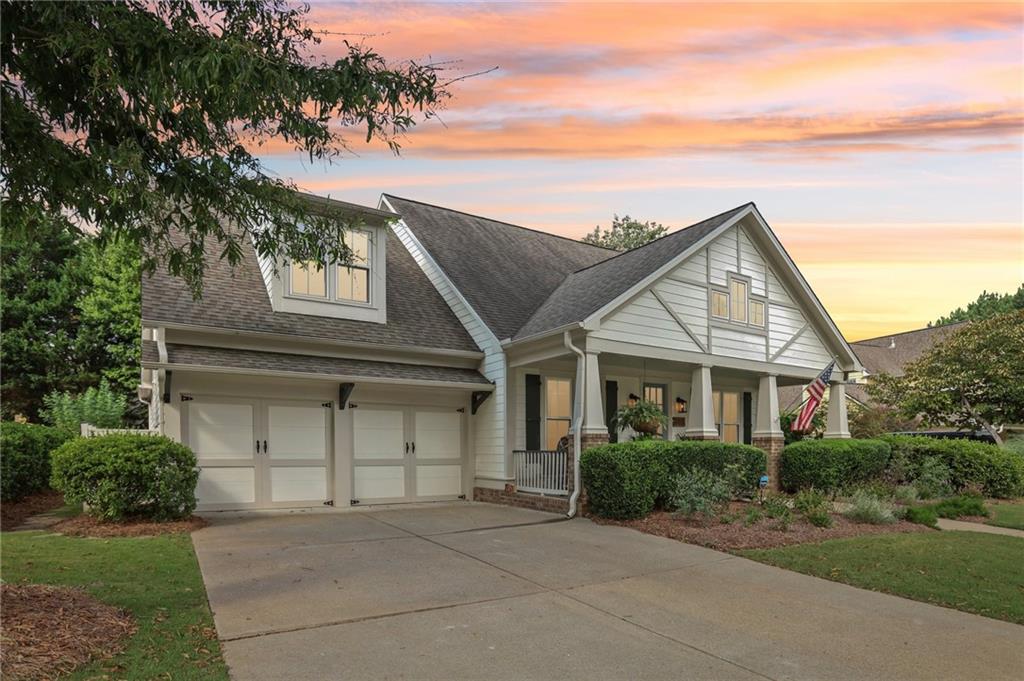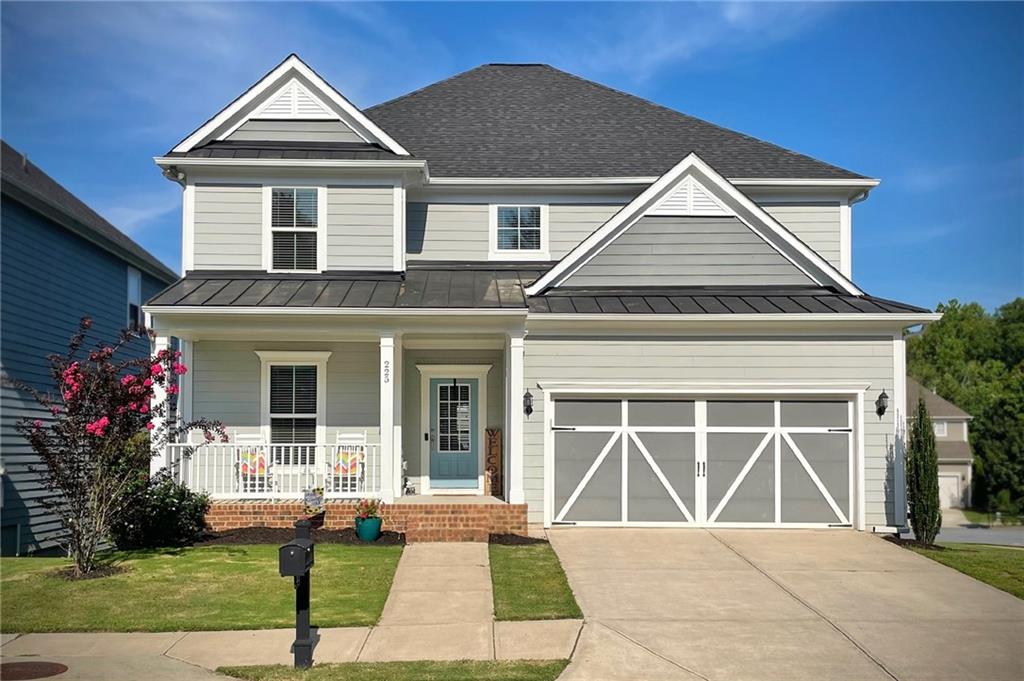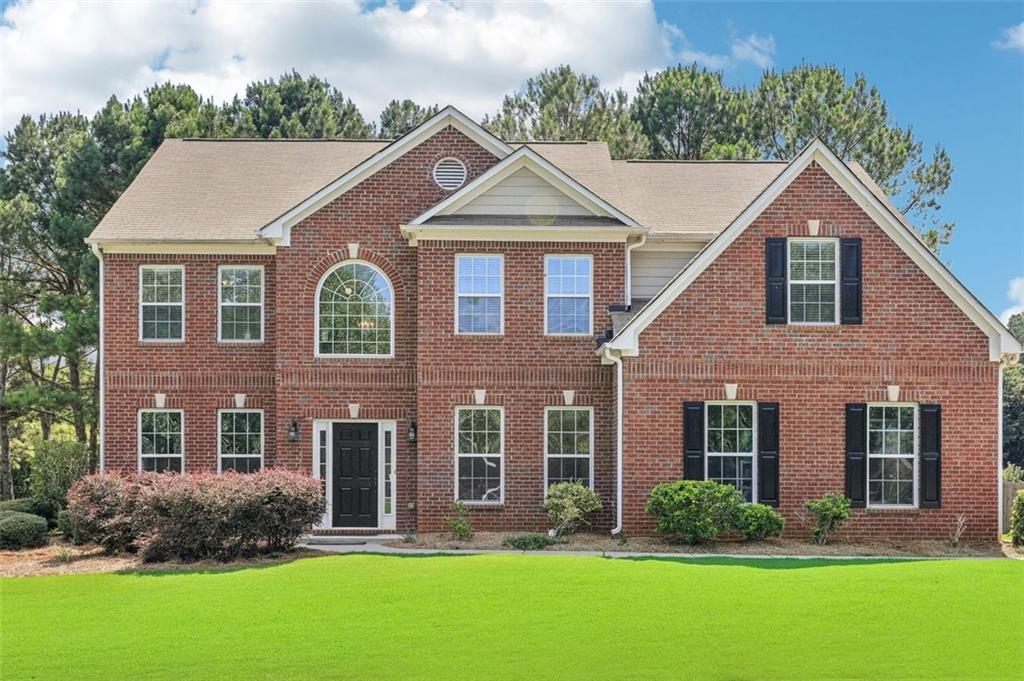Viewing Listing MLS# 396178526
Canton, GA 30114
- 3Beds
- 2Full Baths
- 1Half Baths
- N/A SqFt
- 2017Year Built
- 0.13Acres
- MLS# 396178526
- Residential
- Single Family Residence
- Pending
- Approx Time on Market2 months, 5 days
- AreaN/A
- CountyCherokee - GA
- Subdivision Soleil Laurel Canyon
Overview
This popular Soleil floorplan with 3 bedrooms and 2.5 baths offers gracious living, along with wonderful outdoor living space. There is so much to love about this wonderful property, perhaps the stunning golf course views will be your favorite. The chef in you will appreciate the well-designed kitchen with its white cabinets, quartz counters, and stainless appliances. The kitchen opens to the great room with its inviting stone fireplace. The primary suite features an oversized bedroom with trey ceiling and place for a sitting area, if desired, with his and hers closets, double vanities and stepless shower. The half bath is conveniently located to the great room. Upstairs, you'll find two bedrooms, a sitting area which could also be an office along with a guest bath. There is also an equipment room which provides some walk-up storage. The garage will easily accommodate 2 cars as well as some storage. When you want to enjoy nature in comfort, just head out to your screened porch and take in the view. There is also seasonal vegetation to add to your enjoyment of the outdoors. The community itself is spread over 500 acres and boasts two full time activities directors, a racquet club pro who teaches both tennis and pickleball, and a fitness director. The amenities include a 3.5 acre fishing lake, a lakeside amphitheater, a 30,000 sq.ft. clubhouse with a billiards room, state of the art kitchen, arts and crafts, ballroom, indoor pool, gym, aerobics room, raised gardens and so much more. Don't wait to start enjoying the lifestyle that this award- winning community offers!
Association Fees / Info
Hoa: Yes
Hoa Fees Frequency: Annually
Hoa Fees: 4884
Community Features: Catering Kitchen, Clubhouse, Fishing, Fitness Center, Gated, Homeowners Assoc, Pickleball, Pool, Sauna, Sidewalks, Spa/Hot Tub, Tennis Court(s)
Association Fee Includes: Cable TV, Maintenance Grounds, Reserve Fund, Security, Swim, Tennis, Trash
Bathroom Info
Main Bathroom Level: 1
Halfbaths: 1
Total Baths: 3.00
Fullbaths: 2
Room Bedroom Features: Master on Main, Oversized Master, Sitting Room
Bedroom Info
Beds: 3
Building Info
Habitable Residence: No
Business Info
Equipment: Irrigation Equipment
Exterior Features
Fence: Back Yard
Patio and Porch: Patio, Rear Porch, Screened
Exterior Features: Private Entrance, Private Yard
Road Surface Type: Paved
Pool Private: No
County: Cherokee - GA
Acres: 0.13
Pool Desc: None
Fees / Restrictions
Financial
Original Price: $549,000
Owner Financing: No
Garage / Parking
Parking Features: Driveway, Garage, Garage Door Opener, Garage Faces Front
Green / Env Info
Green Energy Generation: None
Handicap
Accessibility Features: Accessible Entrance
Interior Features
Security Ftr: Carbon Monoxide Detector(s), Security Gate, Security Guard, Security Service, Security System Owned, Smoke Detector(s)
Fireplace Features: Factory Built, Gas Log, Gas Starter, Great Room
Levels: Two
Appliances: Dishwasher, Disposal, Gas Range, Gas Water Heater, Microwave, Self Cleaning Oven
Laundry Features: In Hall, Laundry Closet, Main Level
Interior Features: Crown Molding, Disappearing Attic Stairs, Double Vanity, Entrance Foyer, High Ceilings 9 ft Main, High Speed Internet, His and Hers Closets, Tray Ceiling(s), Walk-In Closet(s)
Flooring: Carpet, Ceramic Tile, Wood
Spa Features: Community
Lot Info
Lot Size Source: Public Records
Lot Features: Back Yard, Landscaped, Level, On Golf Course
Lot Size: 45x135x39x134
Misc
Property Attached: Yes
Home Warranty: No
Open House
Other
Other Structures: None
Property Info
Construction Materials: Cement Siding, Stone
Year Built: 2,017
Property Condition: Resale
Roof: Composition
Property Type: Residential Detached
Style: Craftsman, Ranch
Rental Info
Land Lease: No
Room Info
Kitchen Features: Breakfast Bar, Cabinets White, Kitchen Island, Pantry, Stone Counters, View to Family Room
Room Master Bathroom Features: Double Vanity,Shower Only
Room Dining Room Features: Seats 12+,Separate Dining Room
Special Features
Green Features: Insulation, Thermostat, Windows
Special Listing Conditions: None
Special Circumstances: Active Adult Community
Sqft Info
Building Area Total: 2106
Building Area Source: Public Records
Tax Info
Tax Amount Annual: 879
Tax Year: 2,023
Tax Parcel Letter: 14N10F-00000-012-000
Unit Info
Num Units In Community: 24
Utilities / Hvac
Cool System: Ceiling Fan(s), Central Air
Electric: 110 Volts, 220 Volts
Heating: Forced Air, Natural Gas
Utilities: Cable Available, Electricity Available, Natural Gas Available, Phone Available, Sewer Available, Underground Utilities, Water Available
Sewer: Public Sewer
Waterfront / Water
Water Body Name: None
Water Source: Public
Waterfront Features: None
Directions
575 North to Exit 20. Left onto Riverstone Pkwy. Right at 5th light onto Reinhardt College Pkwy. Right onto 140 for 1.5 miles. Left into Laurel Canyon. Follow signs to Soleil.Listing Provided courtesy of Berkshire Hathaway Homeservices Georgia Properties
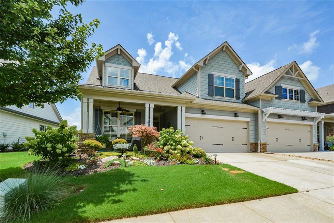
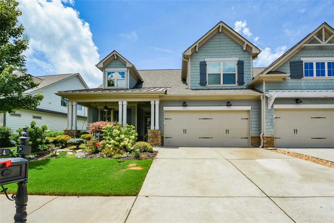
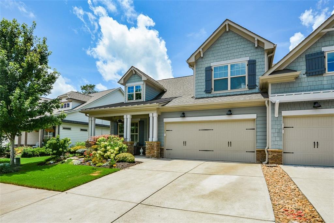
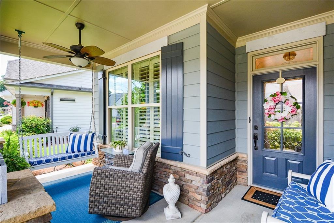
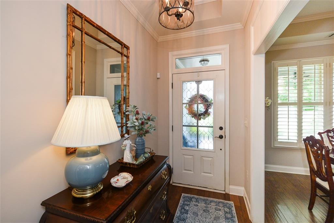
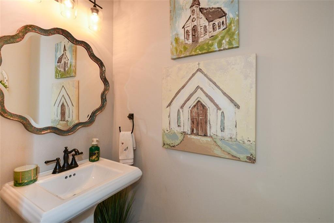
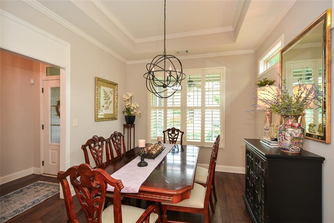
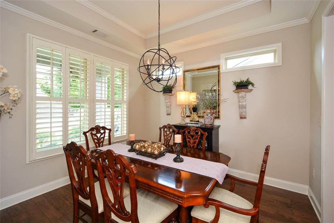
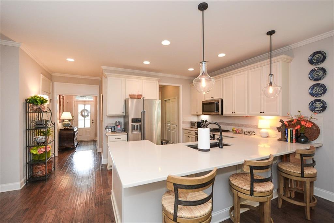
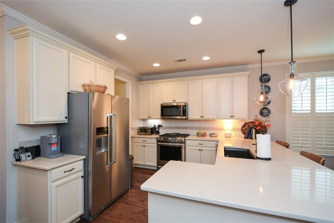
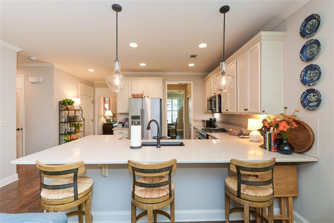
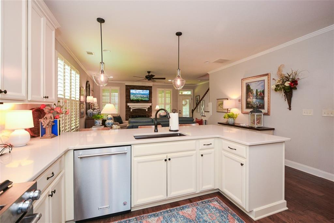
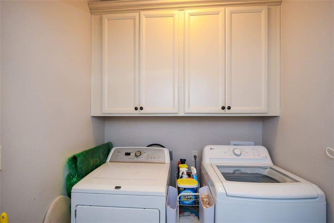
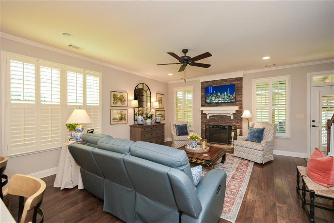
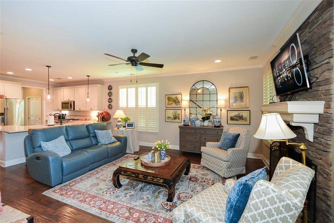
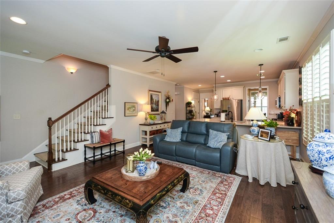
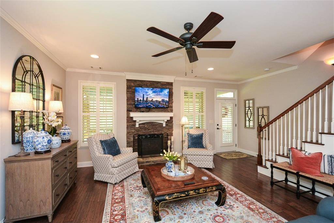
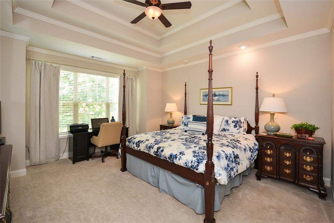
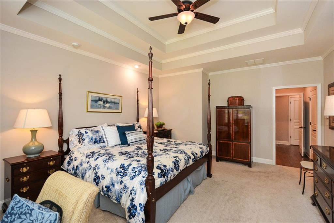
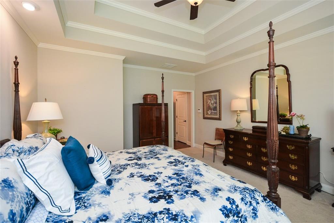
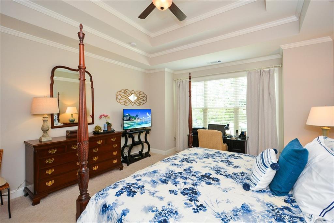
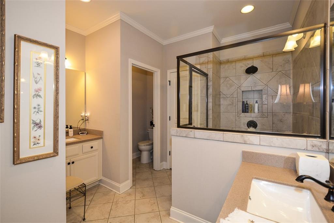
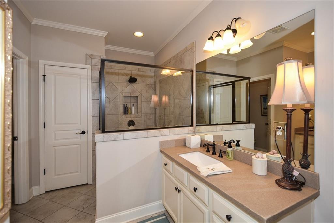
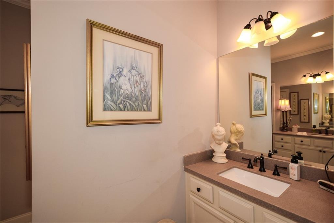
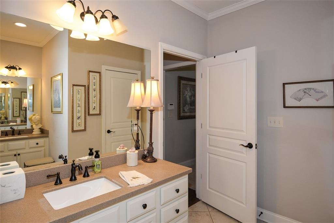
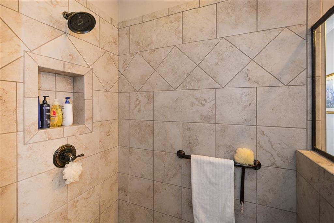
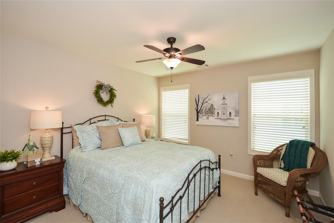
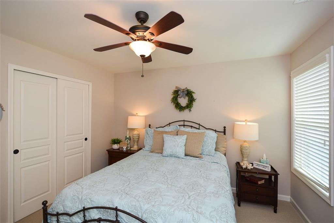
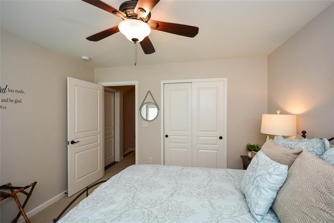
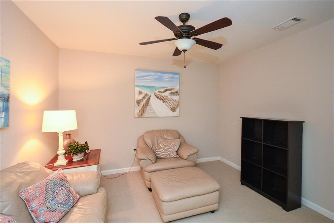
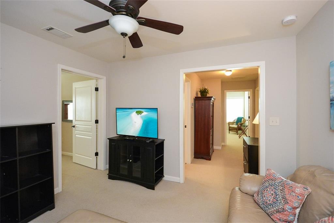
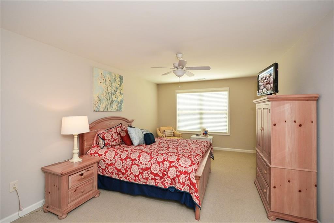
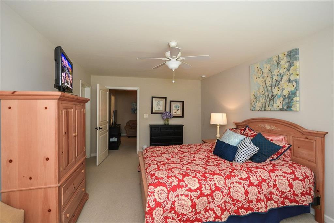
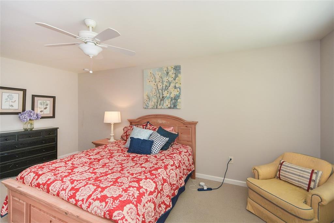
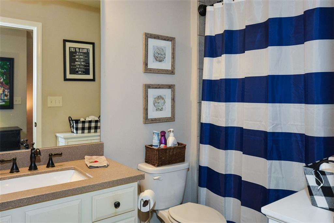
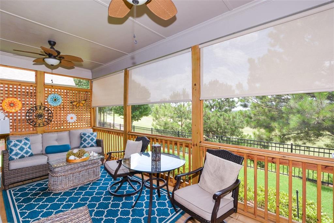
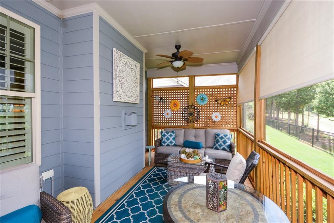
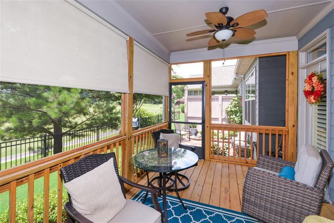
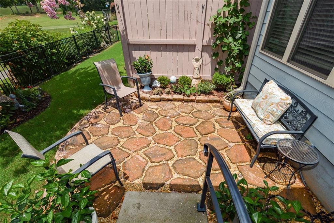
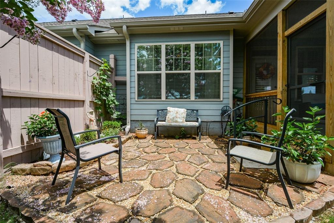
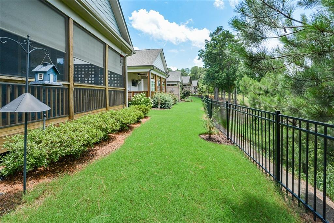
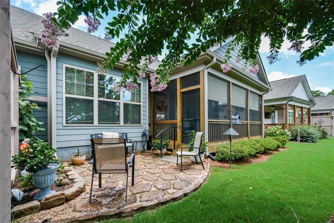
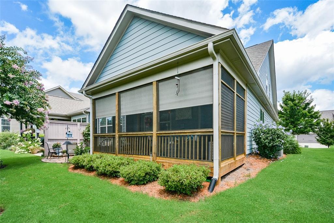
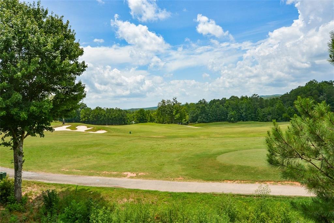
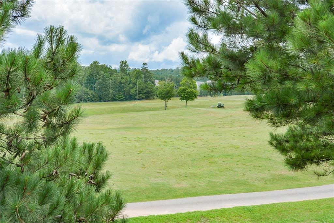
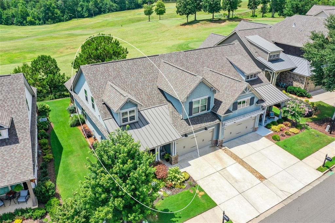
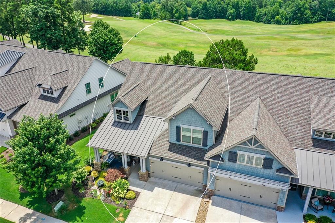
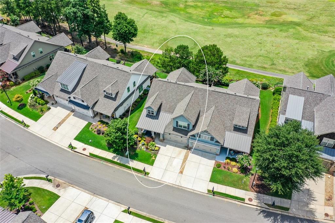
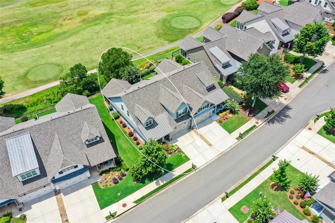
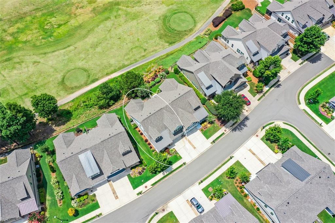
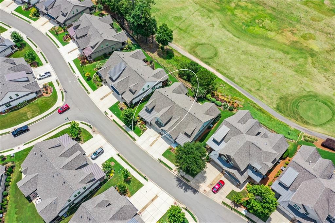
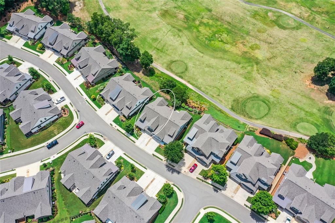
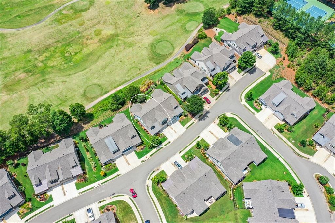
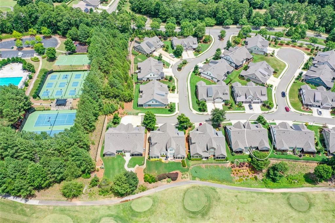
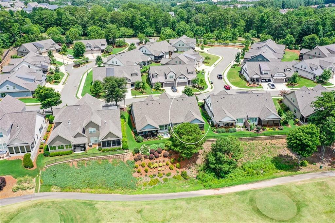
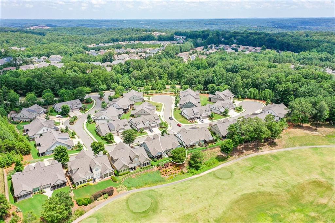
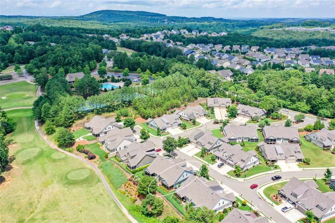
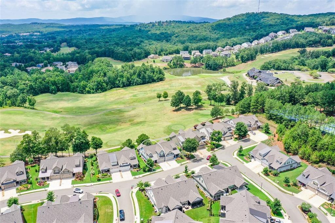
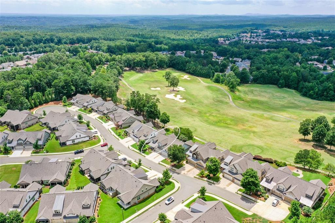
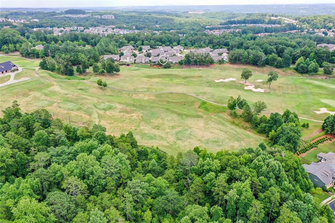
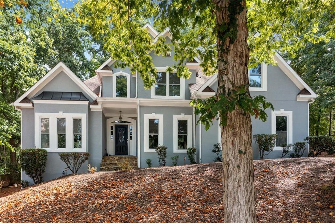
 MLS# 404268695
MLS# 404268695 