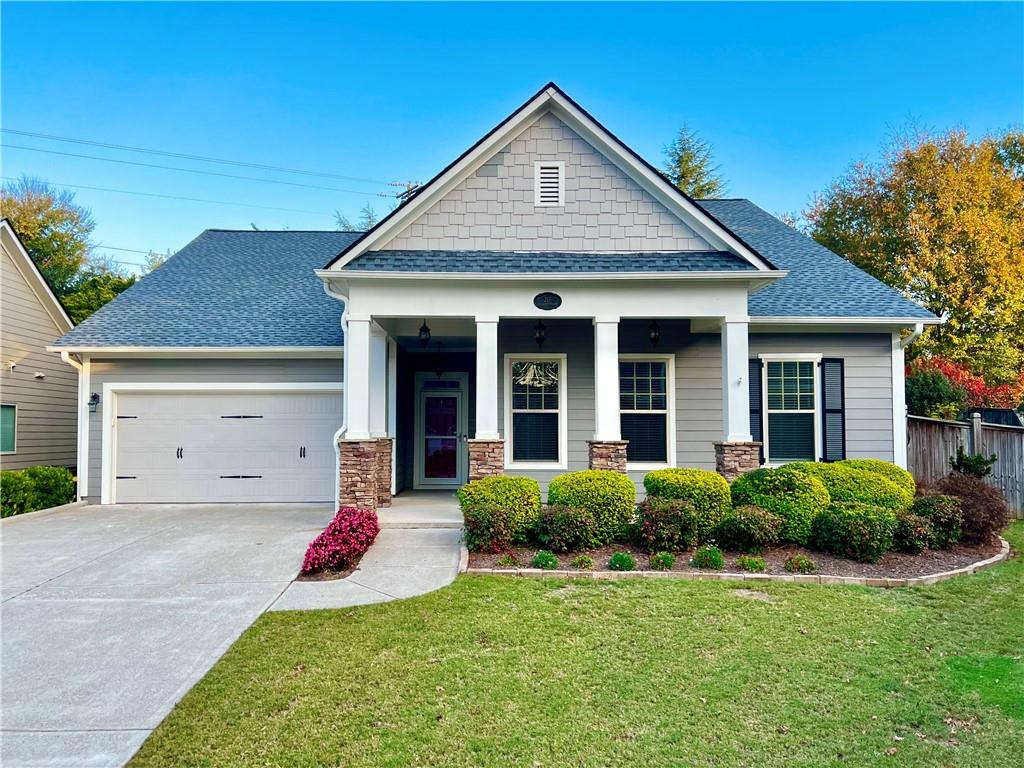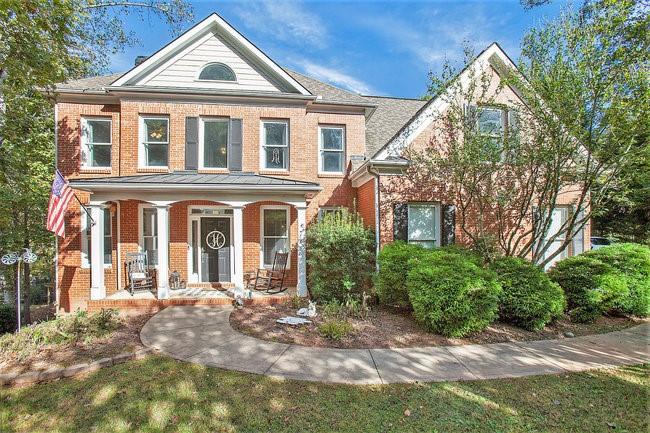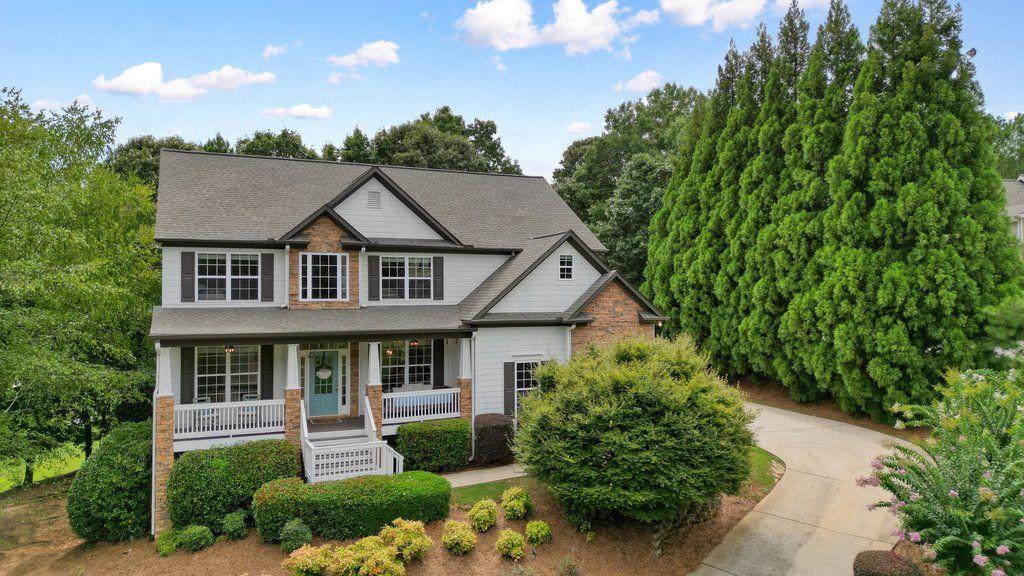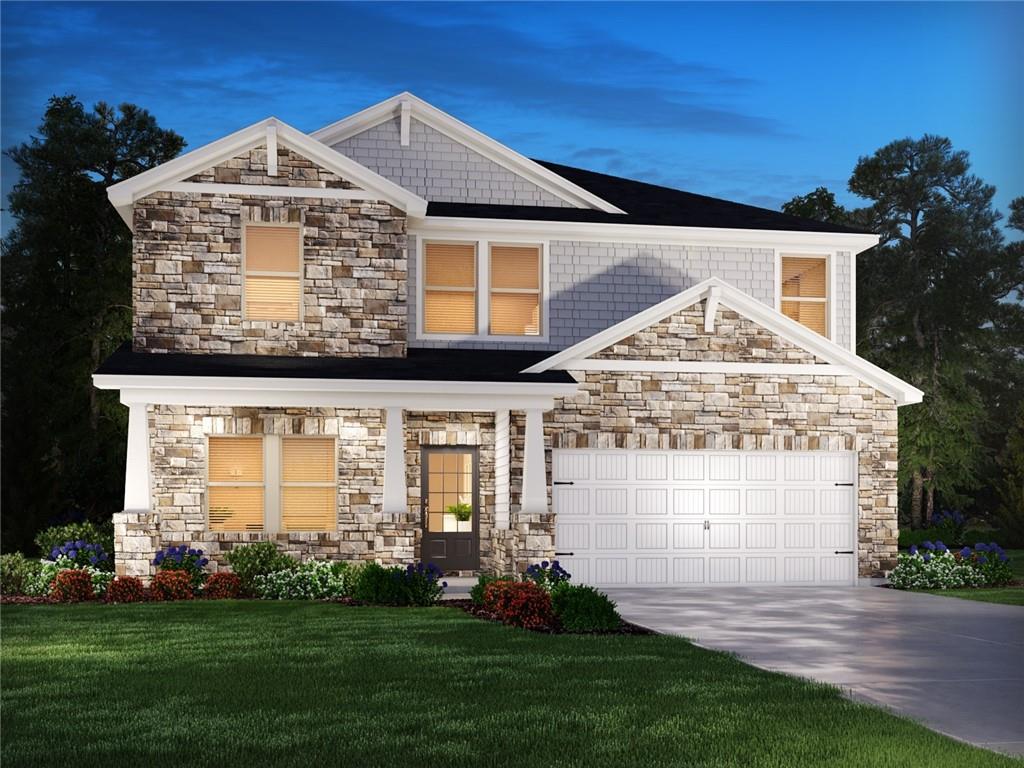Viewing Listing MLS# 404268695
Canton, GA 30114
- 4Beds
- 2Full Baths
- 2Half Baths
- N/A SqFt
- 1994Year Built
- 0.96Acres
- MLS# 404268695
- Residential
- Single Family Residence
- Active
- Approx Time on Market1 month, 29 days
- AreaN/A
- CountyCherokee - GA
- Subdivision Cherokee Falls
Overview
Welcome to Your Tranquil Mountain Retreat! Nestled in a serene neighborhood with spacious lots and rolling hills, this stunning home offers the perfect blend of mountain living and urban convenience. As you step inside, the vaulted ceilings in the great room draw your gaze to the beautiful backyard beyond the windows. Whether youre relaxing indoors or exploring the natural beauty of the surroundings, this home truly provides the best of both worlds. The main level features a formal dining room and a flexible space with elegant French doors adjoining the owners suitean ideal office or sitting room. The recently updated owners bath boasts double vanities, quartz counters, a custom tile shower, and luxurious soaking tuba true oasis within your oasis. The open floor plan, adorned with fresh, neutral paint, seamlessly connects the kitchen to the great room, making it ideal for entertaining. Abundant white cabinets and a large breakfast bar provide both functionality and style. Newer stainless steel appliances add a polished touch to the heart of the home. Convenience continues on the main level with a laundry room featuring a utility sink and cabinets for extra storage. Upstairs, discover three secondary bedrooms, along with a full bath and an additional half bath. The terrace level awaits your personal touchits partially finished with a true media room and an office/living area featuring a charming barn door. A full bath is framed in and ready for completion. Electrical and plumbing are already in place, and the tub and commode have been purchased and stay with the home. Additionally, theres a workshop with a separate garage door and plenty of space for customization or storage. This home combines comfort and functionality seamlessly. Recent updates include new exterior paint in 2023, gutter guards installed four years ago, and a new upstairs HVAC system. An innovative U/V Honeywell air purifier and fresh carpet enhance the living experience. Step outside to the tranquil backyard, where outdoor patios and stairs lead to beautifully landscaped areas and planting beds. The fenced yard ensures privacy, and the nearly one-acre lot is one of the largest in Cherokee Falls, providing ample space between neighbors. Please don't miss out on this fantastic opportunity to own this oasis paradise.
Open House Info
Openhouse Start Time:
Sunday, November 17th, 2024 @ 7:00 PM
Openhouse End Time:
Sunday, November 17th, 2024 @ 9:00 PM
Association Fees / Info
Hoa: Yes
Hoa Fees Frequency: Annually
Hoa Fees: 575
Community Features: Clubhouse, Homeowners Assoc, Near Beltline, Near Shopping, Playground, Pool, Sidewalks, Street Lights, Tennis Court(s)
Association Fee Includes: Maintenance Grounds, Swim
Bathroom Info
Main Bathroom Level: 1
Halfbaths: 2
Total Baths: 4.00
Fullbaths: 2
Room Bedroom Features: Master on Main, Oversized Master, Sitting Room
Bedroom Info
Beds: 4
Building Info
Habitable Residence: No
Business Info
Equipment: Home Theater, Intercom
Exterior Features
Fence: Back Yard, Fenced
Patio and Porch: Patio, Rear Porch
Exterior Features: Garden, Private Entrance, Private Yard
Road Surface Type: Concrete, Paved
Pool Private: No
County: Cherokee - GA
Acres: 0.96
Pool Desc: None
Fees / Restrictions
Financial
Original Price: $544,900
Owner Financing: No
Garage / Parking
Parking Features: Attached, Driveway, Garage, Garage Door Opener, Garage Faces Side
Green / Env Info
Green Energy Generation: None
Handicap
Accessibility Features: None
Interior Features
Security Ftr: Security Lights, Security System Leased, Smoke Detector(s)
Fireplace Features: Family Room, Gas Starter
Levels: Two
Appliances: Dishwasher, Gas Cooktop, Gas Oven, Gas Range, Gas Water Heater, Microwave, Self Cleaning Oven
Laundry Features: Laundry Room, Main Level
Interior Features: Bookcases, Cathedral Ceiling(s), Disappearing Attic Stairs, Double Vanity, High Ceilings 10 ft Main, High Speed Internet, Tray Ceiling(s), Walk-In Closet(s)
Flooring: Carpet, Ceramic Tile, Hardwood
Spa Features: None
Lot Info
Lot Size Source: Public Records
Lot Features: Back Yard, Front Yard, Landscaped, Sloped, Steep Slope, Wooded
Lot Size: x
Misc
Property Attached: No
Home Warranty: No
Open House
Other
Other Structures: Workshop
Property Info
Construction Materials: Stucco
Year Built: 1,994
Property Condition: Resale
Roof: Composition
Property Type: Residential Detached
Style: Traditional
Rental Info
Land Lease: No
Room Info
Kitchen Features: Breakfast Bar, Cabinets White, Eat-in Kitchen, Laminate Counters, Pantry, View to Family Room
Room Master Bathroom Features: Double Vanity,Separate Tub/Shower,Soaking Tub,Vaul
Room Dining Room Features: Open Concept,Seats 12+
Special Features
Green Features: None
Special Listing Conditions: None
Special Circumstances: None
Sqft Info
Building Area Total: 2561
Building Area Source: Public Records
Tax Info
Tax Amount Annual: 936
Tax Year: 2,023
Tax Parcel Letter: 15N09B-00000-082-000
Unit Info
Utilities / Hvac
Cool System: Central Air, Humidity Control, Zoned
Electric: 110 Volts, Other
Heating: Central, Forced Air, Natural Gas
Utilities: Cable Available, Electricity Available, Natural Gas Available, Phone Available, Sewer Available, Underground Utilities, Water Available
Sewer: Public Sewer
Waterfront / Water
Water Body Name: None
Water Source: Public
Waterfront Features: None
Directions
From I-575 take exit 11 Sixes Road, Turn Lt (West) onto Sixes Rd. Stay on Sixes for 1.5 miles, turn Lt into Timber Trace. House on the Left.Listing Provided courtesy of Coldwell Banker Realty
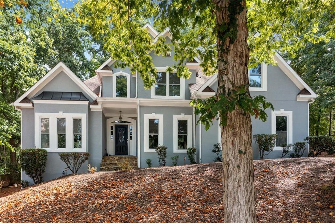
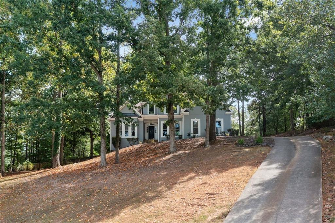
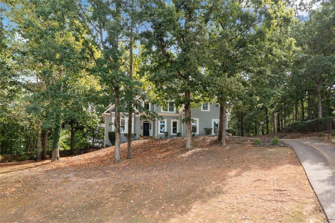
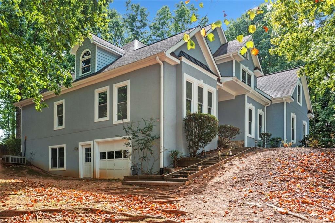
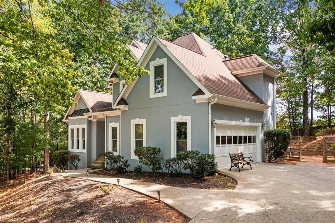
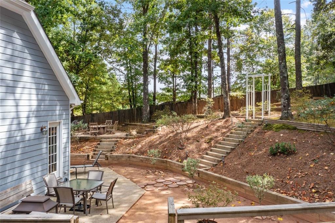
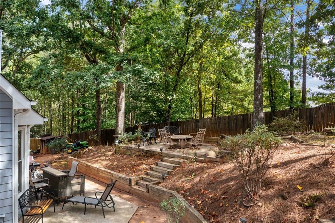
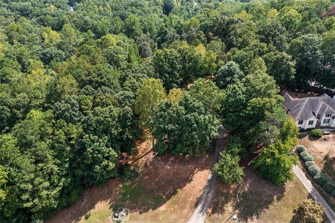
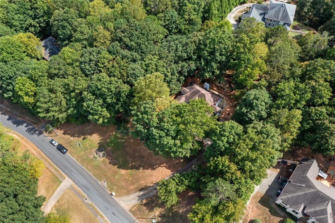
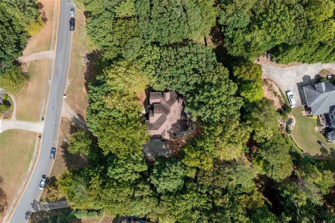
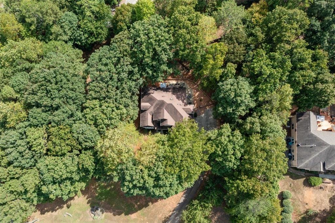
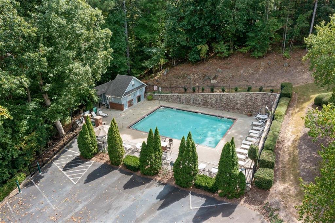
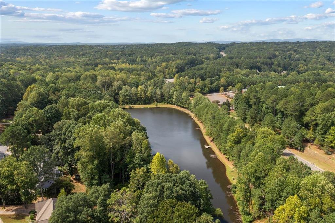
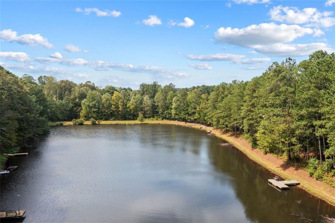
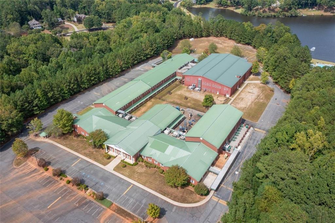
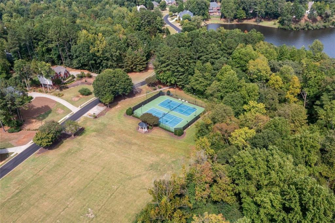
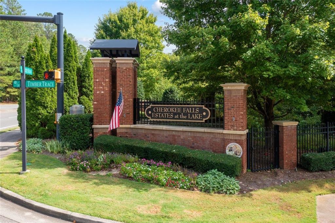
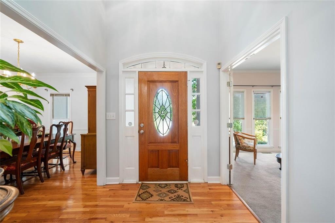
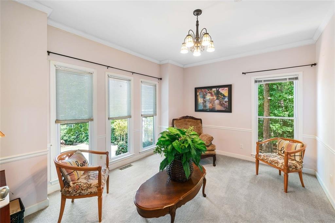
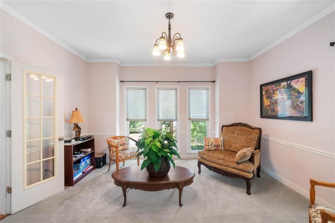
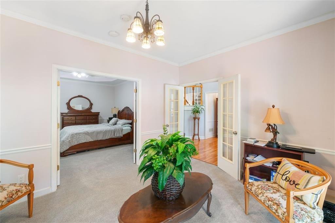
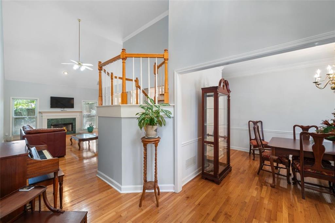
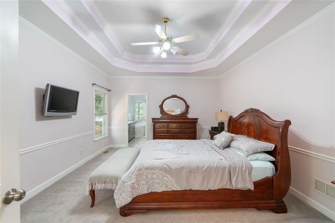
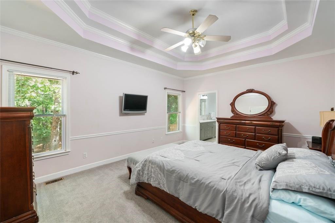
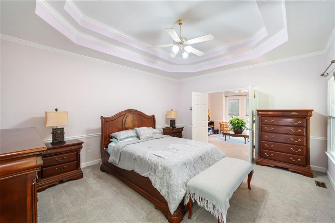
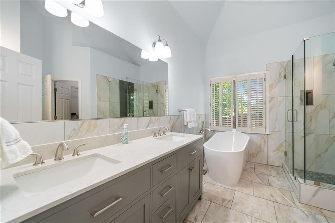
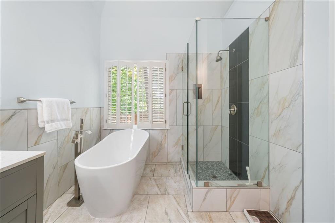
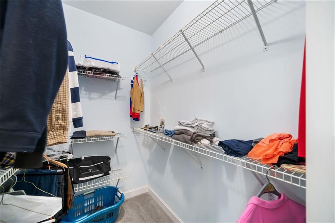
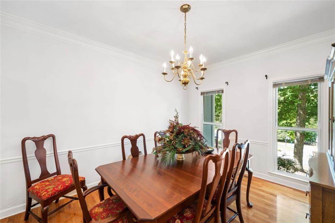
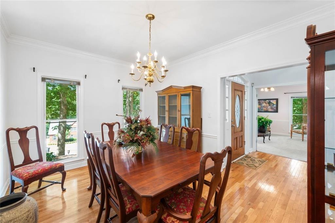
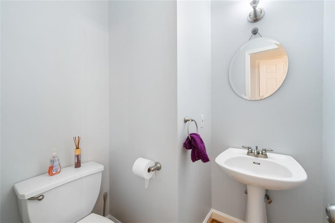
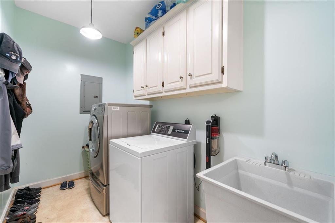
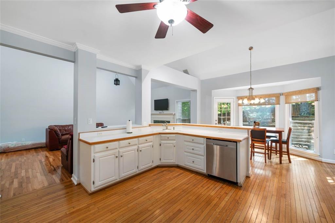
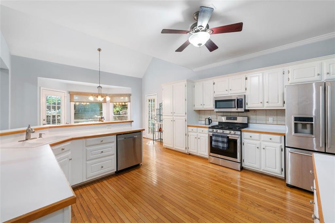
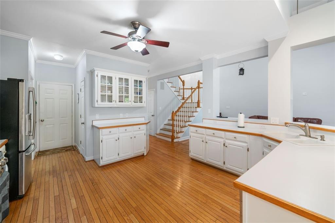
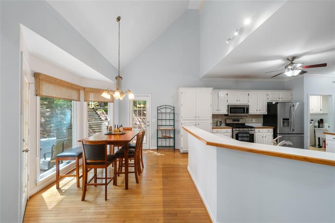
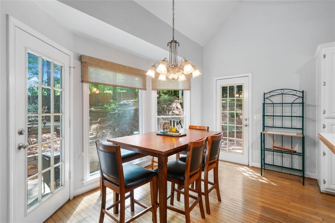
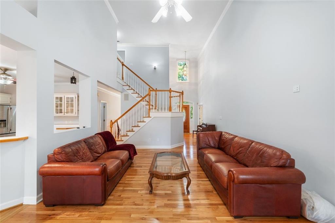
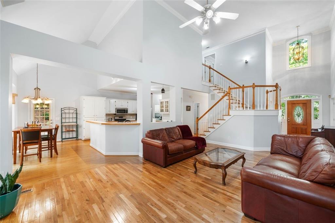
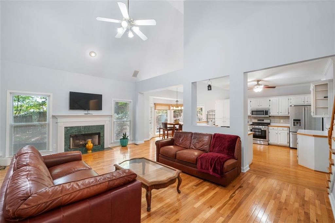
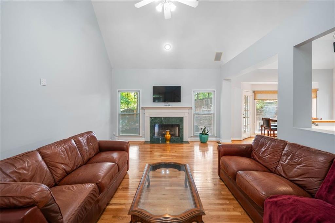
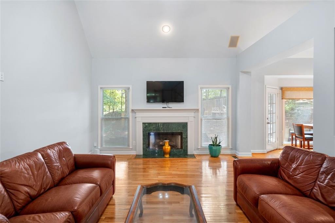
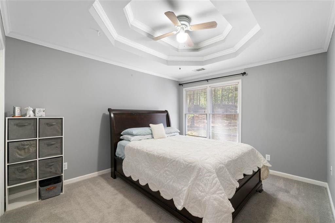
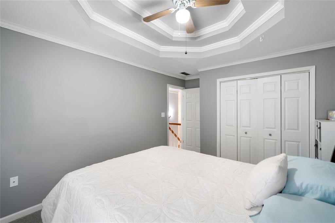
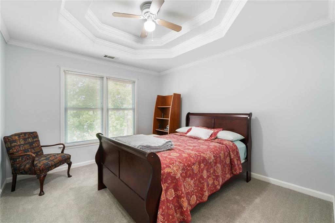
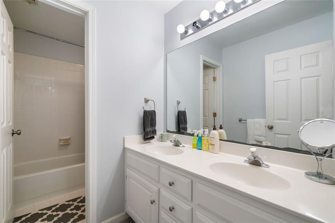
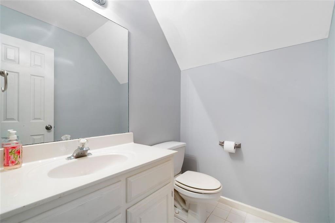
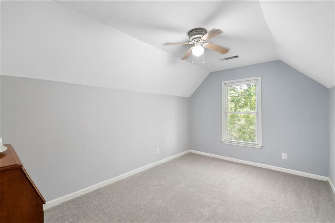
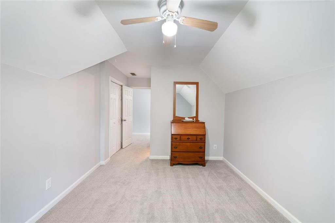
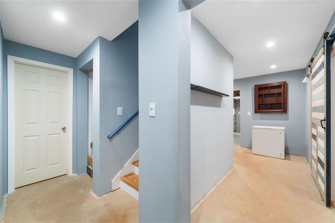
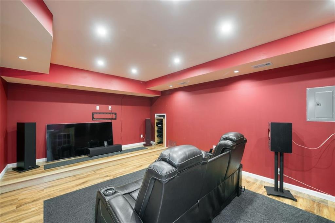
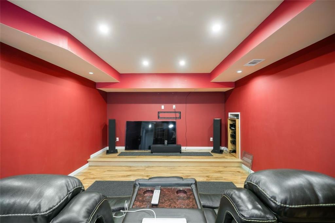
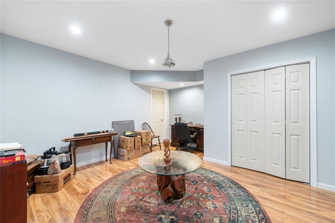
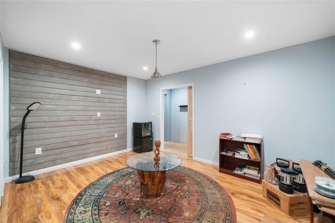
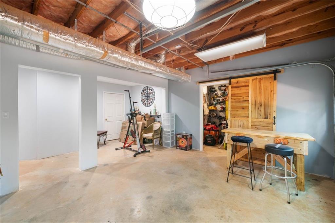
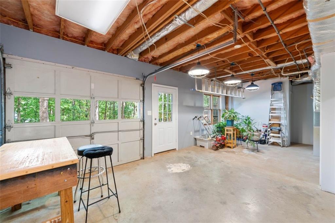
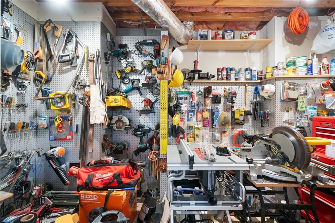
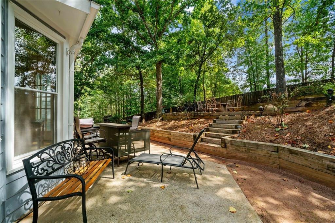
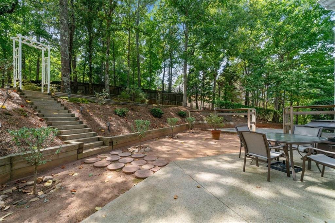
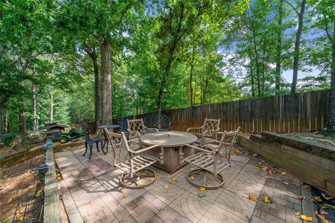
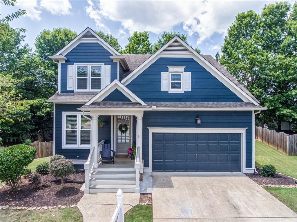
 MLS# 409755001
MLS# 409755001 