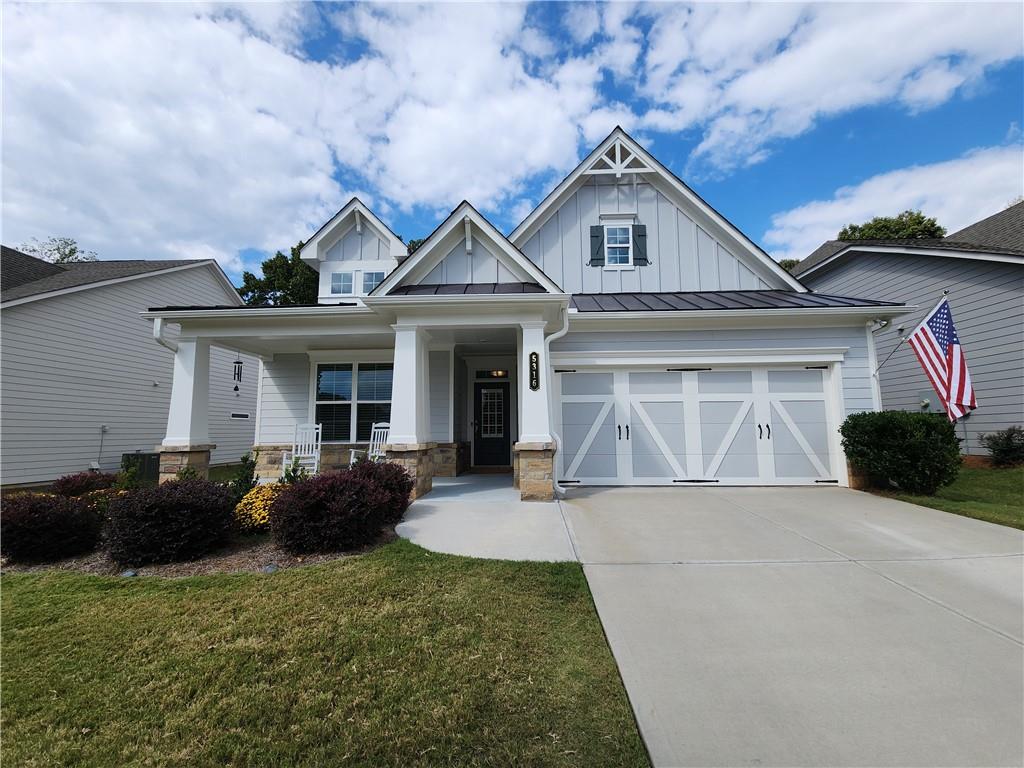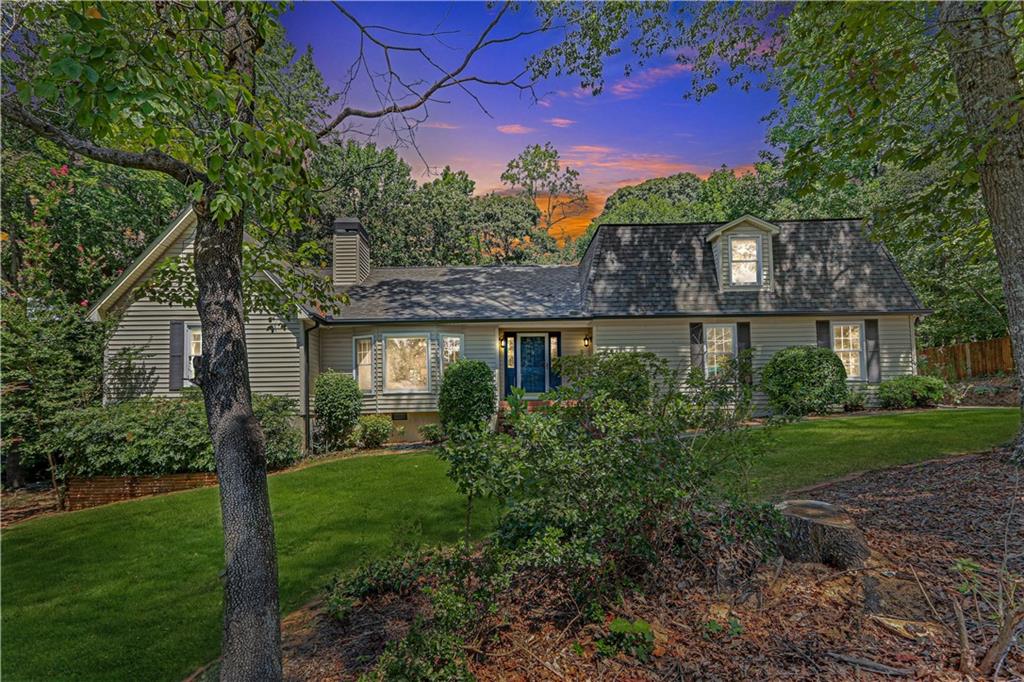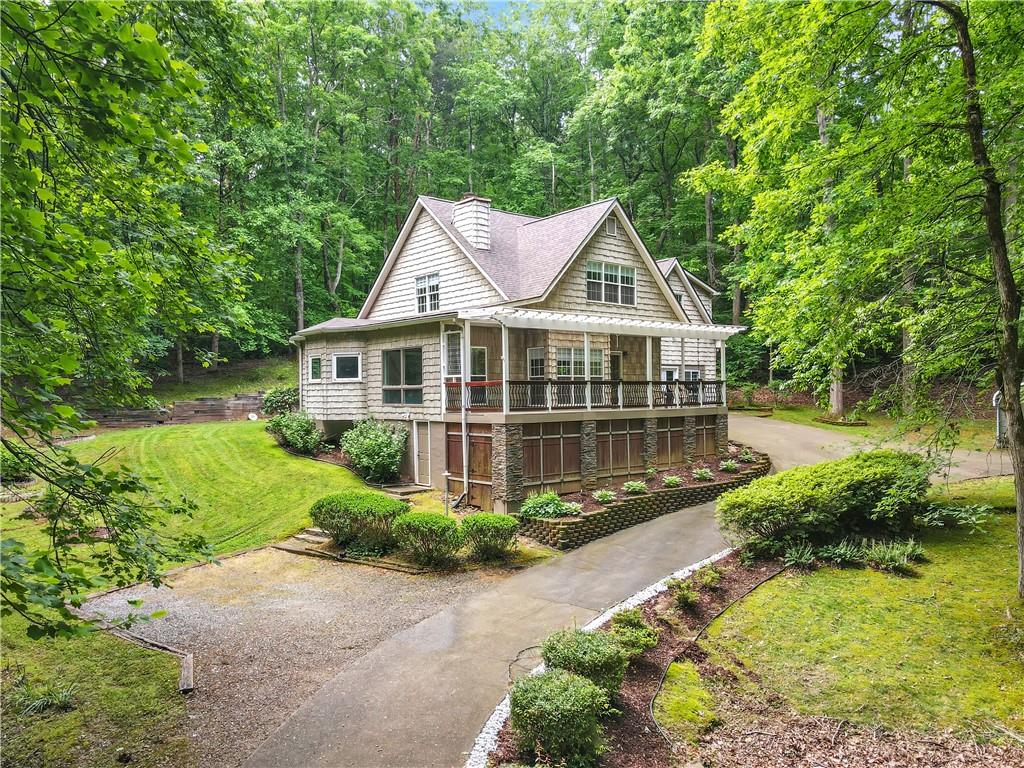Viewing Listing MLS# 395736237
Gainesville, GA 30504
- 2Beds
- 2Full Baths
- N/AHalf Baths
- N/A SqFt
- 2016Year Built
- 0.15Acres
- MLS# 395736237
- Residential
- Single Family Residence
- Active Under Contract
- Approx Time on Market3 months, 26 days
- AreaN/A
- CountyHall - GA
- Subdivision Cresswind At Lake Lanier
Overview
Welcome to the award-winning 55+ community of Cresswind at Lake Lanier. What a buy - nothing to do in this home as it is ready to move in and enjoy the active adult lifestyle! The Beechwood model is an open-concept home with 2 bedrooms, 2 baths, an open sunroom for added living space, a cozy office/desk area and an unfinished loft. Pride of ownership shows throughout this well cared for home with designer paint colors, custom valances, stained-glass transom windows on the front and back doors. The home enjoys plenty of natural light, beautiful hardwood floors in the main living areas, carpet in the bedrooms, including a lush top of the line carpet and pad in the primary bedroom. The gourmet kitchen boasts stained cabinetry, granite counters, electric range, refrigerator (included), pantry and a large island. With an open sunroom for added living space, there are many options for creating multiple seating areas and dining. A cozy desk with maple bookshelves over a granite top desk creates a welcoming space for keeping organized. You will love the lush, top of the line carpet and pad as you walk into sizable primary bedroom suite a view of the backyard and trees, a tray ceiling with a ceiling fan and en-suite bath. The primary bath includes a walk-in shower, dual vanities, and a spacious walk-in closet. The secondary bedroom at the front of the home is perfect for your guests along with a full bath. A sizable laundry room includes the washer and dryer. The unfinished loft will be perfect for storage, or it can be finished off for a bonus room and bath. Stepping outside, this is the space you will want to sip your coffee in every morning. Enjoy the trees and wildlife from the covered, beautifully stamped concrete patio. The stunning landscaping includes a brick border around all the flower beds in front, back and sides of the home. A stone sidewalk on the side of the house adds convenience to an already gorgeous yard. This home has it all and is waiting for you! Award winning Cresswind at Lake Lanier offers over 120 clubs covering all interests from arts & crafts, theater, cooking, cards, poker, games, chorus, dance, Veterans, karaoke, and so much more! Spend your days kayaking, fishing and boating on Lake Lanier. With indoor and outdoor pools, a state-of-the-art fitness center, exercise and weight classes, pickleball, tennis, bocce ball and basketball you will be sure to enjoy keeping in shape! With a full-time lifestyle director, you will enjoy concerts, pool parties, First Friday dances, and more. I love it here and so will you! Join us for the best time of your life at Cresswind at Lake Lanier!
Association Fees / Info
Hoa: Yes
Hoa Fees Frequency: Quarterly
Hoa Fees: 1110
Community Features: Catering Kitchen, Clubhouse, Community Dock, Dog Park, Fishing, Fitness Center, Gated, Homeowners Assoc, Lake, Pickleball, Pool, Tennis Court(s)
Association Fee Includes: Maintenance Grounds, Reserve Fund, Tennis, Trash
Bathroom Info
Main Bathroom Level: 2
Total Baths: 2.00
Fullbaths: 2
Room Bedroom Features: Master on Main, Split Bedroom Plan
Bedroom Info
Beds: 2
Building Info
Habitable Residence: No
Business Info
Equipment: Irrigation Equipment
Exterior Features
Fence: None
Patio and Porch: Covered, Patio
Exterior Features: Private Entrance, Private Yard, Rain Gutters
Road Surface Type: Asphalt, Paved
Pool Private: No
County: Hall - GA
Acres: 0.15
Pool Desc: None
Fees / Restrictions
Financial
Original Price: $559,000
Owner Financing: No
Garage / Parking
Parking Features: Attached, Driveway, Garage, Garage Door Opener, Garage Faces Front, Kitchen Level, Level Driveway
Green / Env Info
Green Energy Generation: None
Handicap
Accessibility Features: None
Interior Features
Security Ftr: Secured Garage/Parking, Security System Owned, Smoke Detector(s)
Fireplace Features: None
Levels: One and One Half
Appliances: Dishwasher, Dryer, Electric Range, Electric Water Heater, Microwave, Refrigerator, Self Cleaning Oven, Washer
Laundry Features: Electric Dryer Hookup, Laundry Room, Main Level
Interior Features: Bookcases, Crown Molding, Entrance Foyer, High Ceilings 10 ft Upper, High Speed Internet, Recessed Lighting, Tray Ceiling(s), Walk-In Closet(s)
Flooring: Carpet, Ceramic Tile, Hardwood
Spa Features: Community
Lot Info
Lot Size Source: Public Records
Lot Features: Back Yard, Front Yard, Landscaped, Private, Sprinklers In Front, Sprinklers In Rear
Lot Size: 51x134x50x126
Misc
Property Attached: No
Home Warranty: No
Open House
Other
Other Structures: None
Property Info
Construction Materials: HardiPlank Type
Year Built: 2,016
Builders Name: Kolter Homes
Property Condition: Resale
Roof: Composition, Shingle
Property Type: Residential Detached
Style: Craftsman
Rental Info
Land Lease: No
Room Info
Kitchen Features: Breakfast Bar, Cabinets Stain, Kitchen Island, Pantry, Stone Counters, View to Family Room
Room Master Bathroom Features: Separate His/Hers,Shower Only
Room Dining Room Features: Great Room,Open Concept
Special Features
Green Features: Windows
Special Listing Conditions: None
Special Circumstances: Active Adult Community
Sqft Info
Building Area Total: 1650
Building Area Source: Public Records
Tax Info
Tax Amount Annual: 1779
Tax Year: 2,023
Tax Parcel Letter: 08-00034-00-175
Unit Info
Utilities / Hvac
Cool System: Ceiling Fan(s), Electric, Heat Pump
Electric: 110 Volts, 220 Volts
Heating: Electric, Heat Pump
Utilities: Cable Available, Electricity Available, Phone Available, Sewer Available, Underground Utilities, Water Available
Sewer: Public Sewer
Waterfront / Water
Water Body Name: Lanier
Water Source: Public
Waterfront Features: None
Directions
985 N - EXIT 16. LEFT ON MUNDY MILL RD. RIGHT ON MCEVER RD, LEFT ON BROWNS BRIDGE RD. RIGHT ON CRESSWIND PARKWAY. FOLLOW CRESSWIND PARKWAY ALL THE WAY TO WHERE IT CONTINUES TO THE LEFT UNDER THE OVERPASS. RIGHT ON SWEET MAGNOLIA.400 N - EXIT 17. RIGHT ON KEITH BRIDGE RD. RIGHT ON BROWNS BRIDGE RD. LEFT ON CRESSWIND PARKWAY. 2ND RIGHT OUT OF TRAFFIC CIRCLE. FOLLOW CRESSWIND PARKWAY ALL THE WAY TO WHERE IT CONTINUES TO THE LEFT UNDER THE OVERPASS. RIGHT ON SWEET MAGNOLIA.Listing Provided courtesy of Homesmart
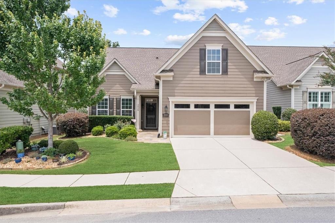
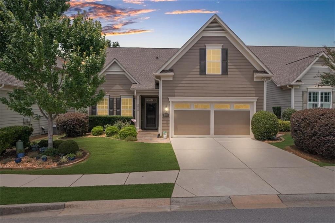
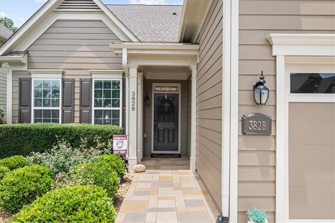
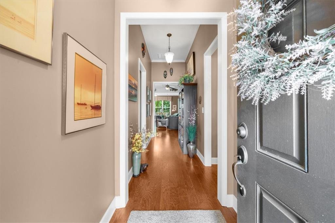
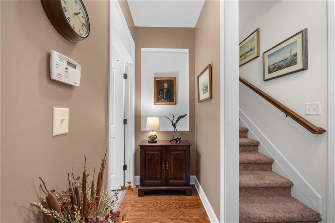
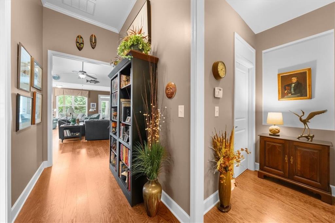
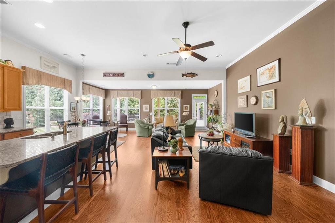
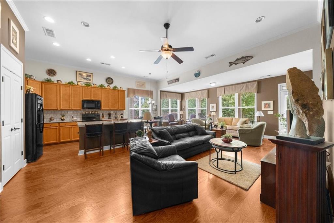
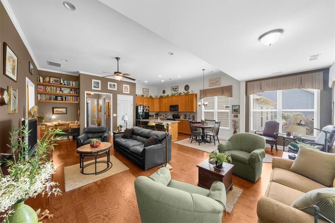
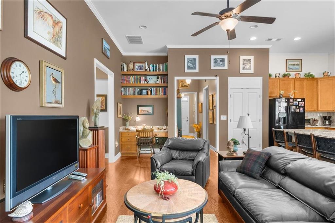
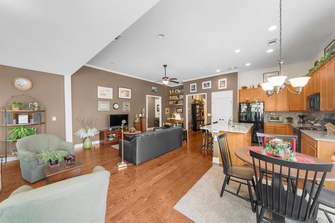
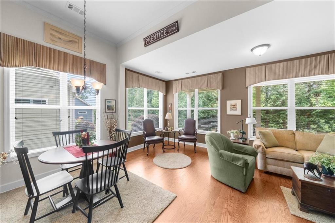
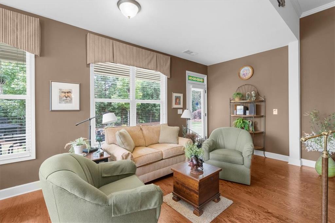
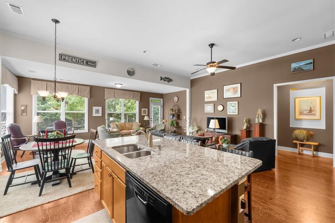
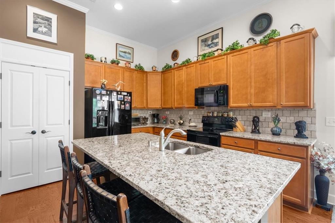
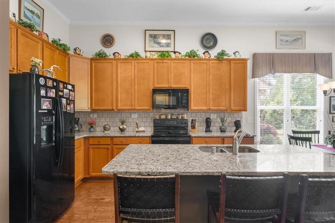
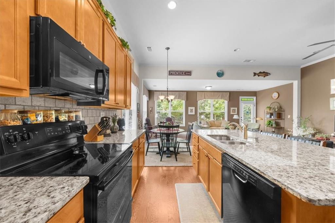
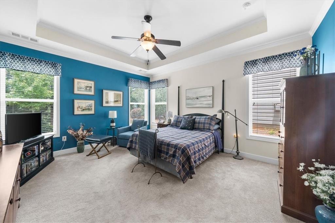
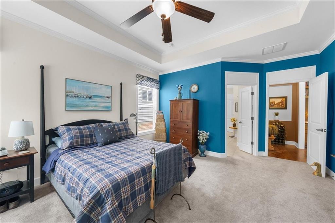
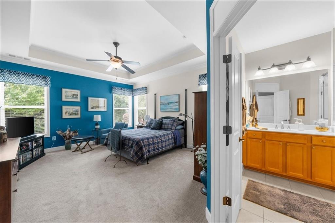
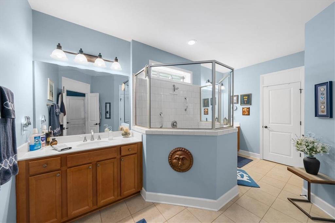
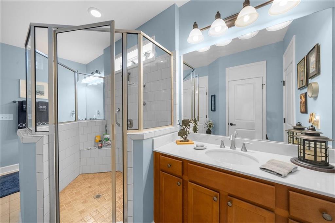
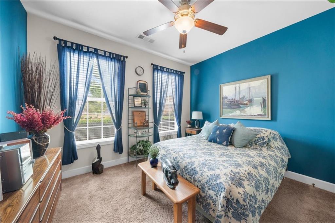
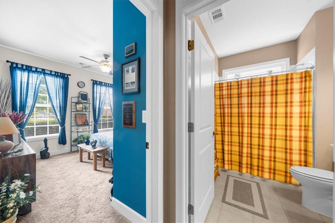
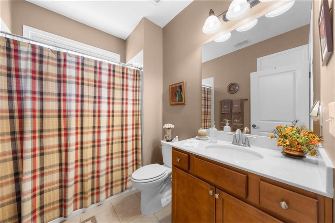
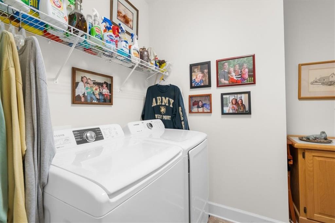
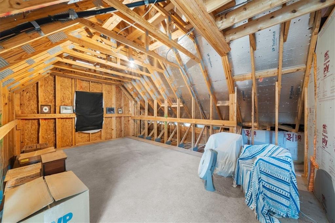
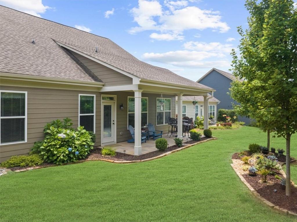
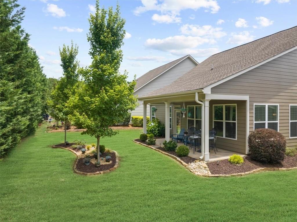
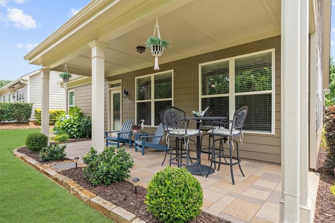
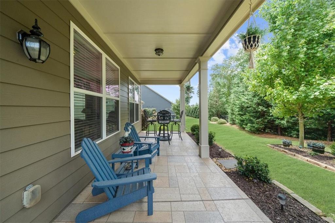
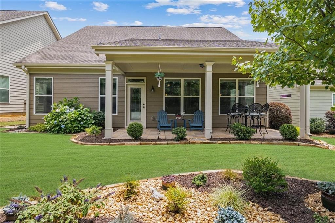
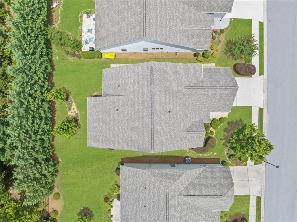
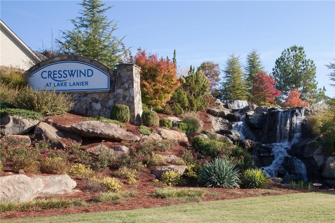
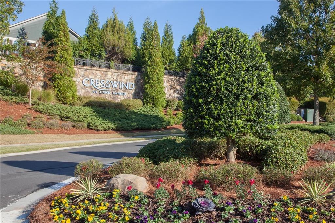
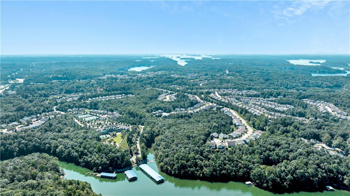
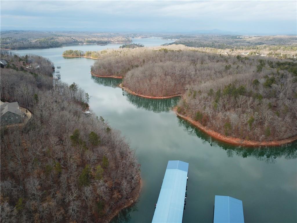
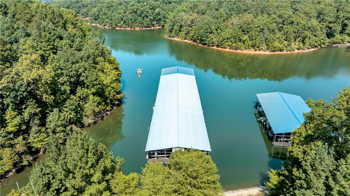
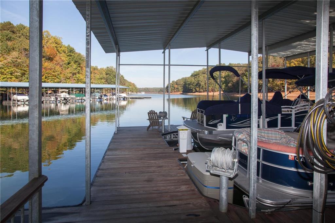
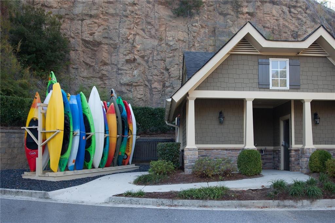
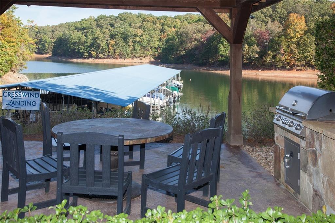
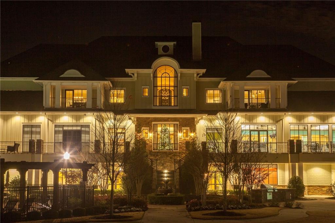
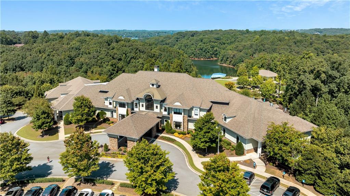
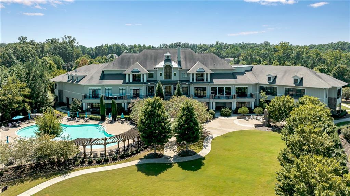
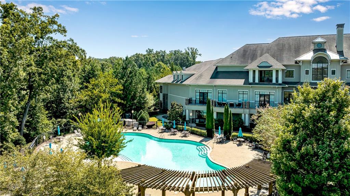
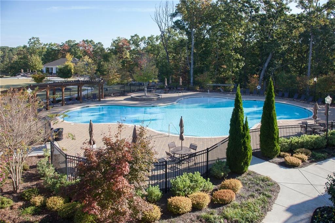
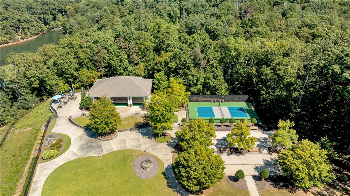
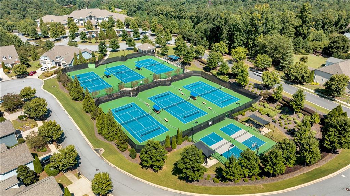
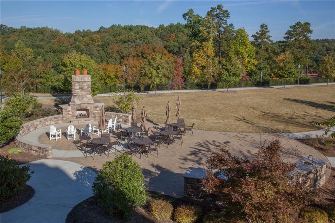
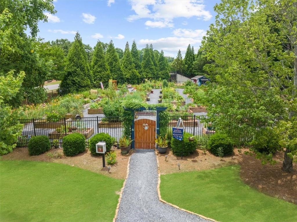
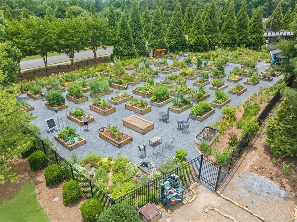
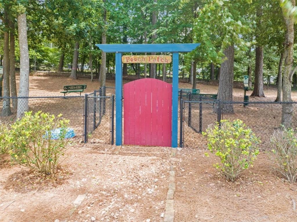
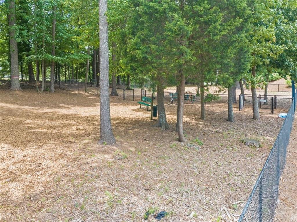
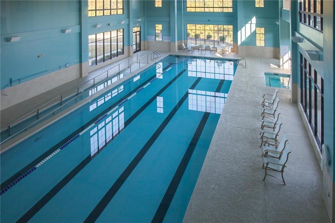
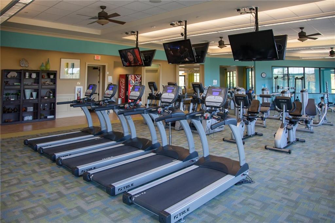
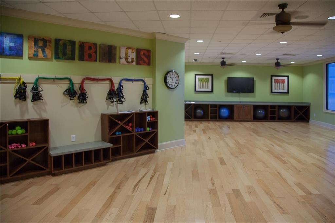
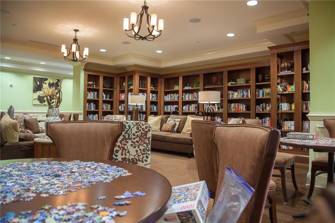
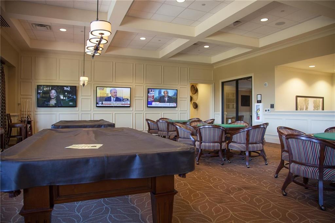
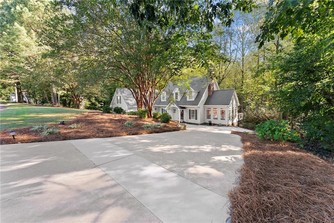
 MLS# 409115639
MLS# 409115639 