Viewing Listing MLS# 401833685
Gainesville, GA 30507
- 4Beds
- 3Full Baths
- 2Half Baths
- N/A SqFt
- 1988Year Built
- 0.60Acres
- MLS# 401833685
- Residential
- Single Family Residence
- Active Under Contract
- Approx Time on Market2 months, 16 days
- AreaN/A
- CountyHall - GA
- Subdivision Arbor Trace
Overview
WELCOME to this stunning, bright, and open OASIS! COMFORT and FUNCTIONALITY will ge what you think of as you IMAGINE your daily life in this relaxed environment. The main level boasts two spacious bedrooms including the main, offering CONVENIENT one-level living. Upstairs, you'll find two additional, SPACIOUS bedrooms and a full bath, providing plenty of space for family, guests, or a dedicated home office. The layout is designed for versatility, making it easy to tailor the space to your needs. STEP outside to the beautiful screened-in porch, where you can enjoy the peaceful view of your private in-ground pool-an ideal setting for hosting lively gatherings or simply curling up with a good book. Centrally located between Gainesville and Buford, this home offers easy access to UNG College, I-985, and a variety of shopping and dining options, placing everything you need within reach.
Association Fees / Info
Hoa: Yes
Hoa Fees Frequency: Annually
Hoa Fees: 50
Community Features: Homeowners Assoc
Bathroom Info
Main Bathroom Level: 2
Halfbaths: 2
Total Baths: 5.00
Fullbaths: 3
Room Bedroom Features: Master on Main
Bedroom Info
Beds: 4
Building Info
Habitable Residence: No
Business Info
Equipment: None
Exterior Features
Fence: Back Yard
Patio and Porch: Screened
Exterior Features: Rain Gutters
Road Surface Type: Asphalt
Pool Private: No
County: Hall - GA
Acres: 0.60
Pool Desc: In Ground
Fees / Restrictions
Financial
Original Price: $532,000
Owner Financing: No
Garage / Parking
Parking Features: Attached, Garage Door Opener
Green / Env Info
Green Energy Generation: None
Handicap
Accessibility Features: None
Interior Features
Security Ftr: None
Fireplace Features: Family Room
Levels: One and One Half
Appliances: Dishwasher, Disposal, Electric Water Heater, Refrigerator
Laundry Features: Common Area, Electric Dryer Hookup, Laundry Room
Interior Features: High Speed Internet, Walk-In Closet(s)
Flooring: Carpet, Ceramic Tile, Hardwood, Laminate
Spa Features: None
Lot Info
Lot Size Source: Other
Lot Features: Cul-De-Sac
Lot Size: 131x204
Misc
Property Attached: No
Home Warranty: No
Open House
Other
Other Structures: Gazebo
Property Info
Construction Materials: Vinyl Siding
Year Built: 1,988
Property Condition: Resale
Roof: Composition
Property Type: Residential Detached
Style: Traditional
Rental Info
Land Lease: No
Room Info
Kitchen Features: Breakfast Bar, Kitchen Island, Pantry, Pantry Walk-In, Solid Surface Counters, View to Family Room
Room Master Bathroom Features: Tub/Shower Combo
Room Dining Room Features: Open Concept,Seats 12+
Special Features
Green Features: Windows
Special Listing Conditions: None
Special Circumstances: None
Sqft Info
Building Area Total: 3228
Building Area Source: Other
Tax Info
Tax Amount Annual: 4401
Tax Year: 2,023
Tax Parcel Letter: 15-0030D-00-049
Unit Info
Utilities / Hvac
Cool System: Ceiling Fan(s), Central Air, Electric, Heat Pump
Electric: 220 Volts
Heating: Central, Electric, Forced Air, Heat Pump
Utilities: Cable Available, Electricity Available
Sewer: Septic Tank
Waterfront / Water
Water Body Name: None
Water Source: Public
Waterfront Features: None
Directions
From Atlanta, take I-85 north, merge left onto I-985 north, Take exit 17, keep right at the fork, merge onto GA13 s, turn left onto Poplar Springs Road, Turn left onto Poplar Springs Church Road, Turn left onto S. Arbor Drive, Turn right onto Andilon Way, 2819 Andilon Way will be on the left.Listing Provided courtesy of Living Down South Realty, Llc
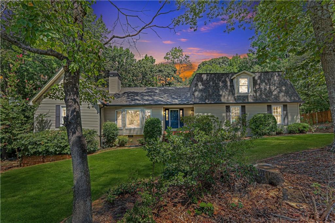
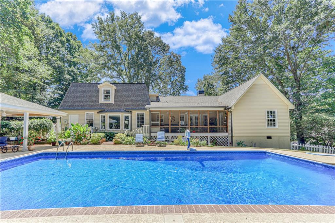
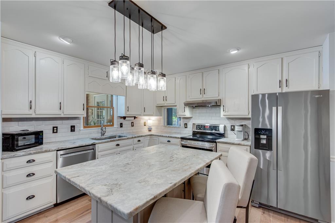
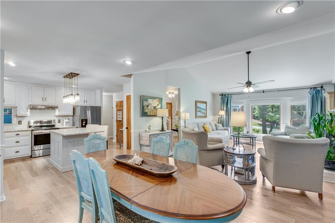
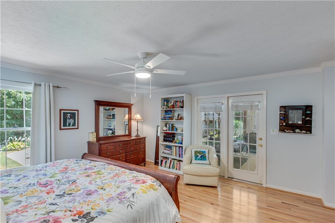
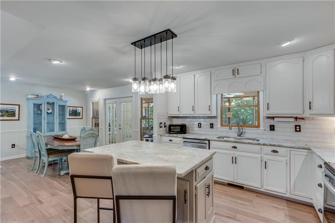
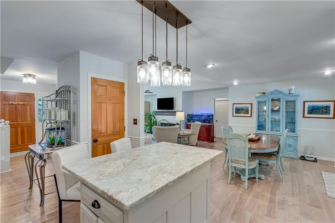
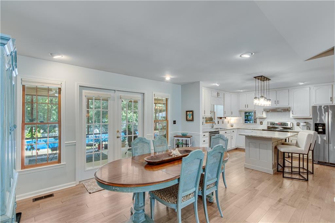
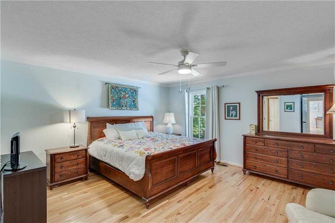
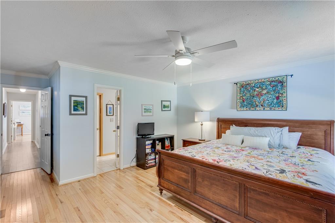
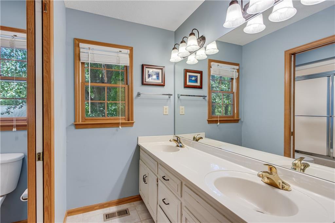
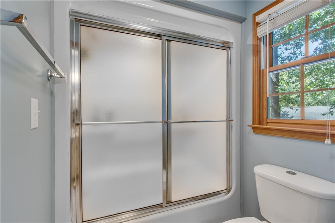
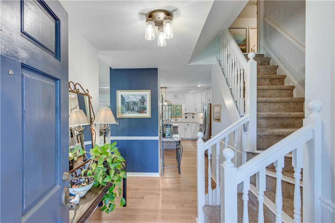
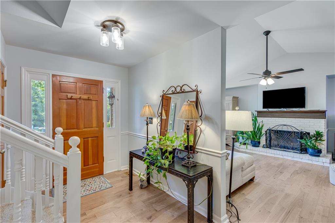
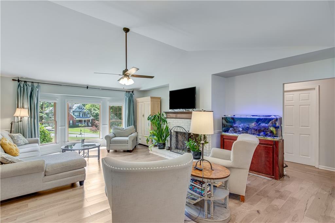
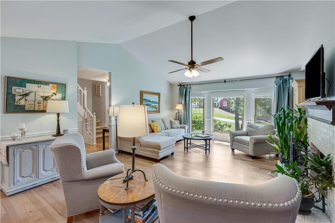
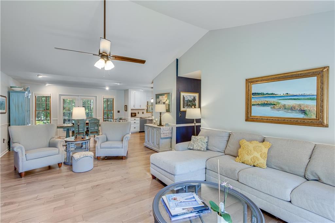
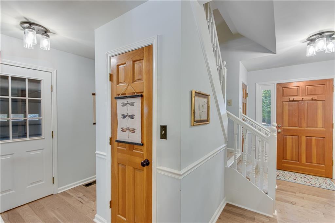
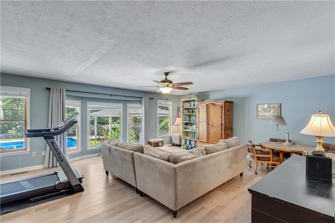
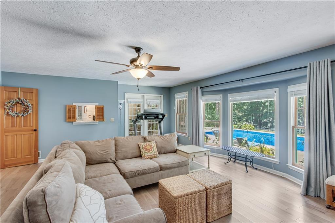
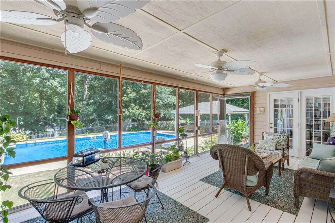
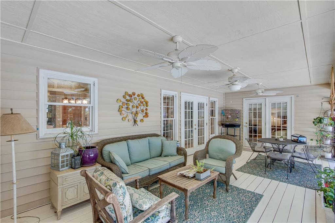
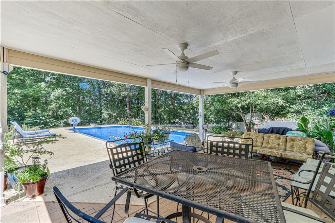
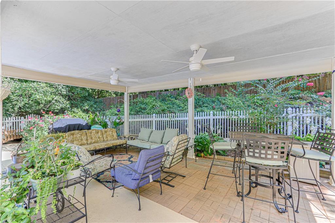
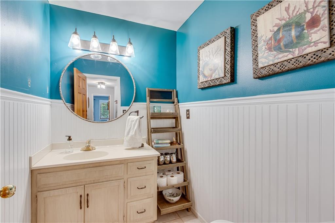
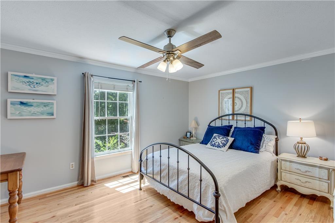
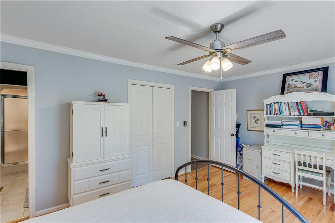
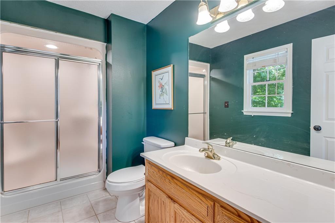
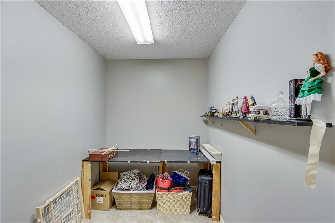
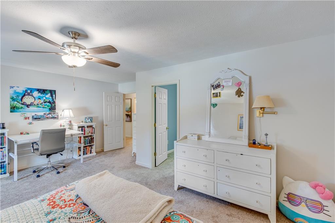
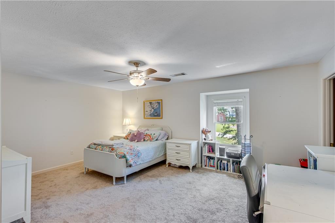
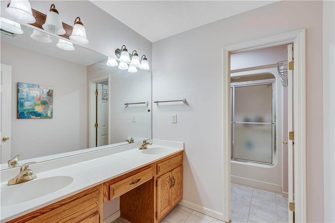
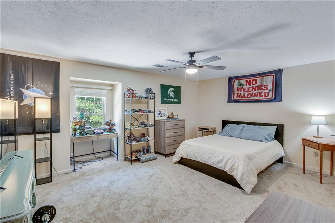
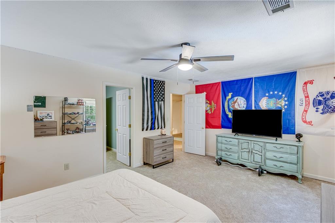
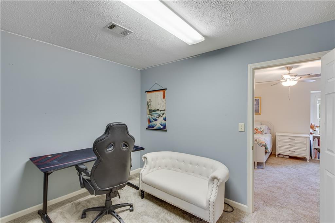
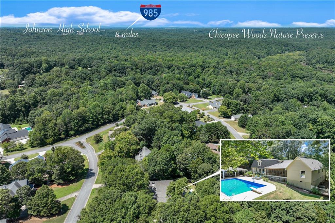
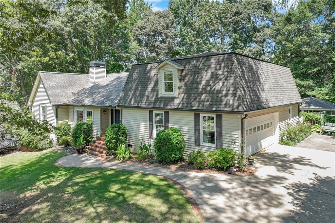
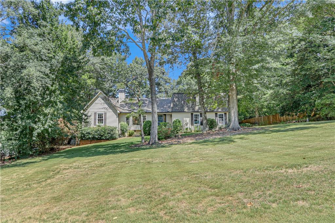
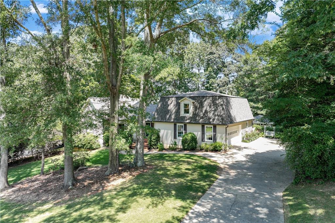
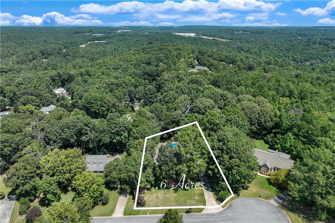
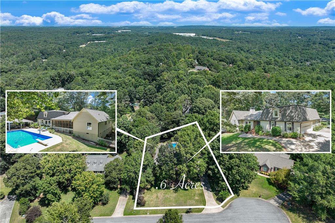
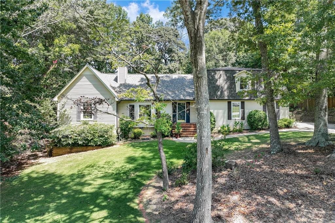
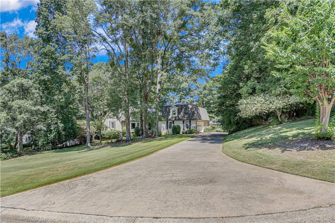
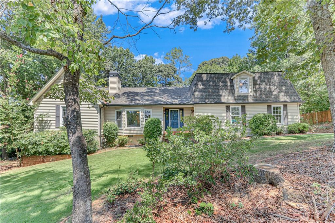
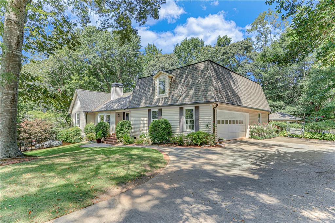
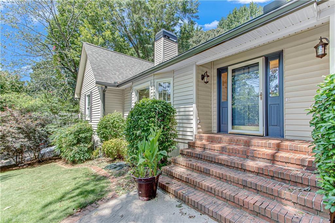
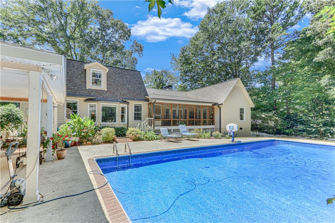
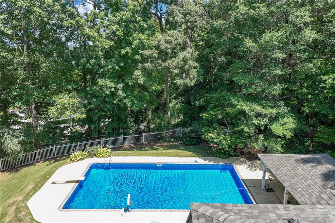
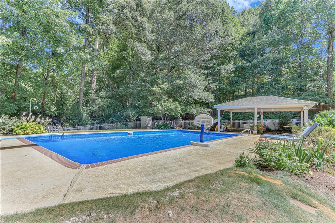
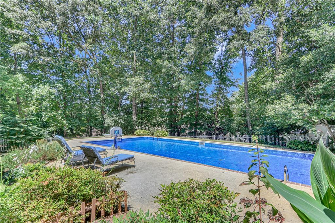
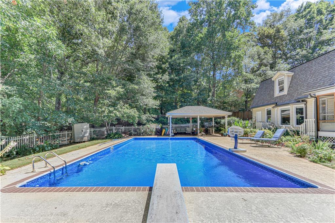
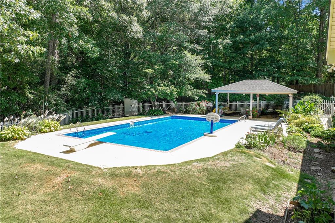
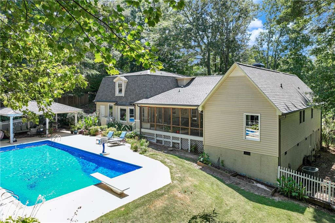
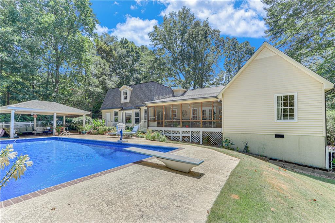
 Listings identified with the FMLS IDX logo come from
FMLS and are held by brokerage firms other than the owner of this website. The
listing brokerage is identified in any listing details. Information is deemed reliable
but is not guaranteed. If you believe any FMLS listing contains material that
infringes your copyrighted work please
Listings identified with the FMLS IDX logo come from
FMLS and are held by brokerage firms other than the owner of this website. The
listing brokerage is identified in any listing details. Information is deemed reliable
but is not guaranteed. If you believe any FMLS listing contains material that
infringes your copyrighted work please