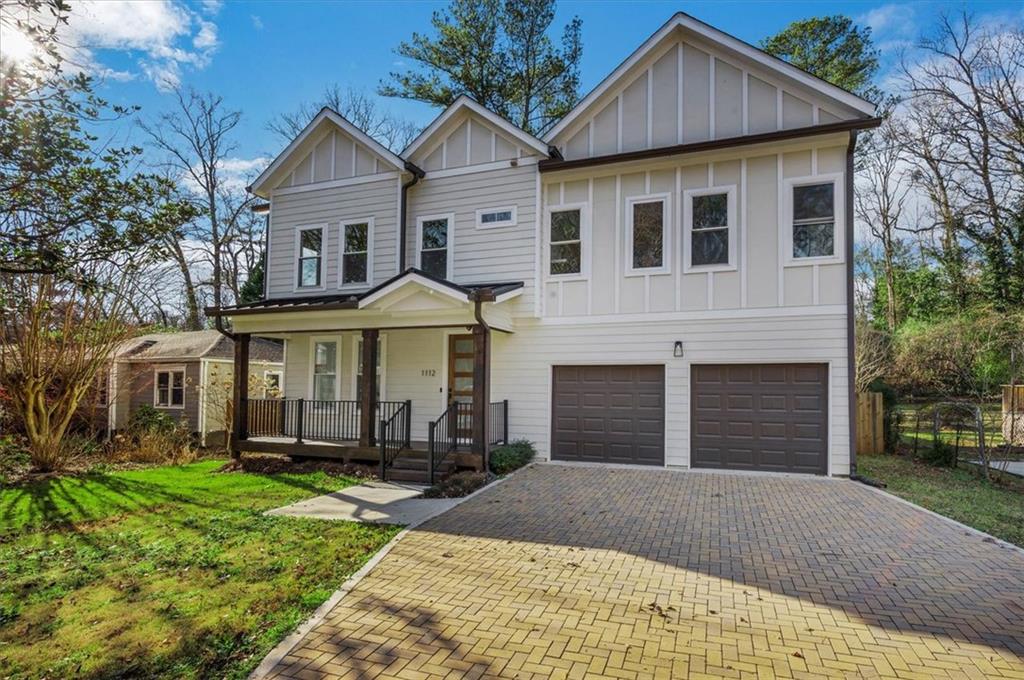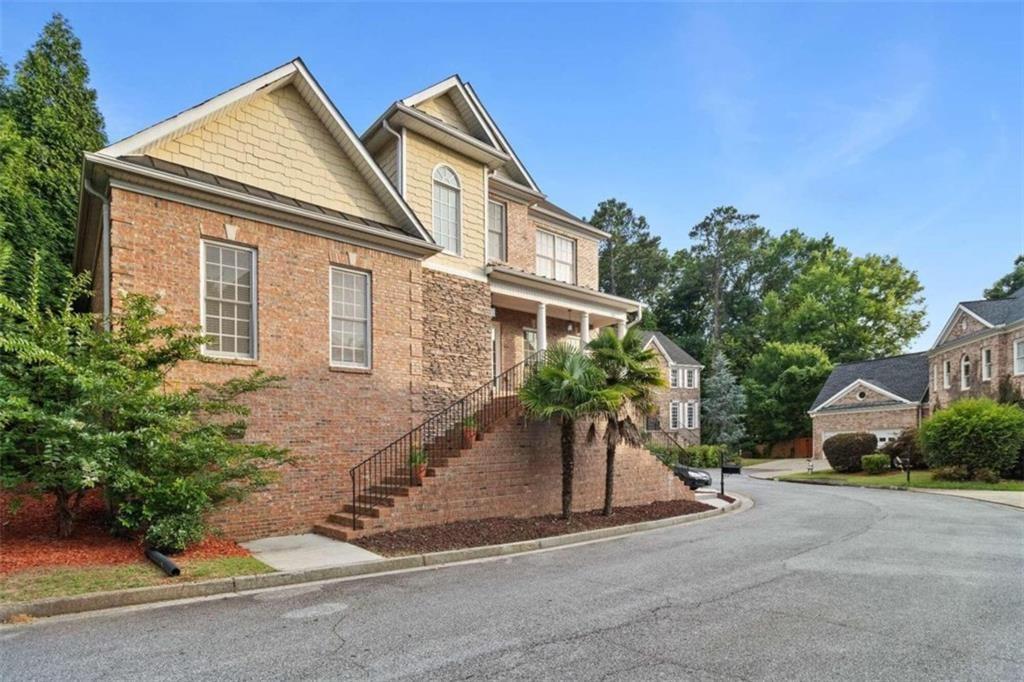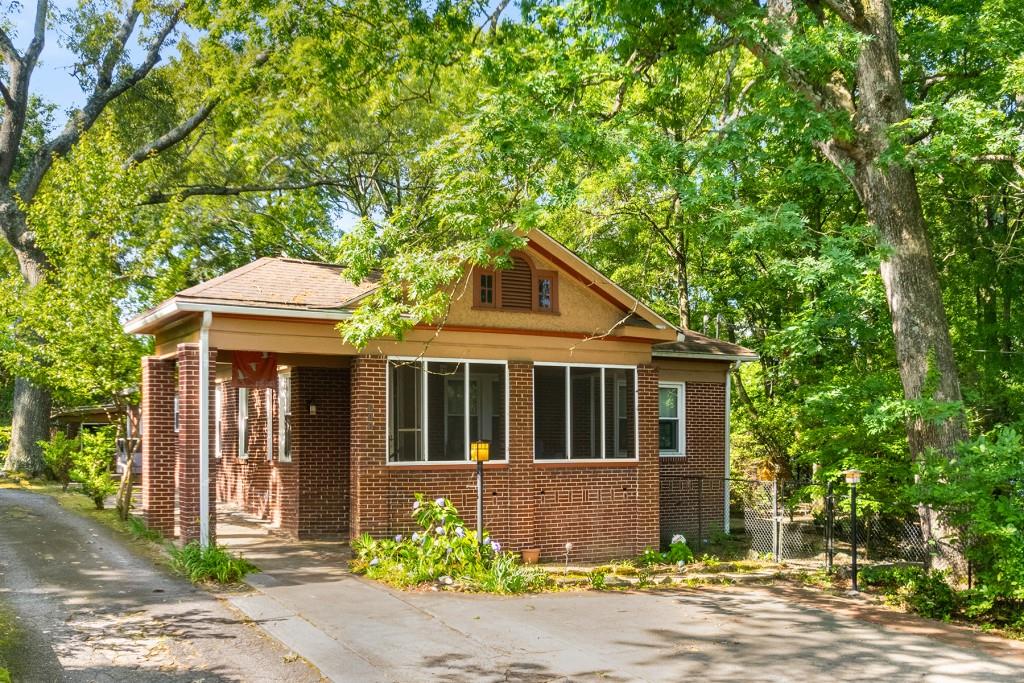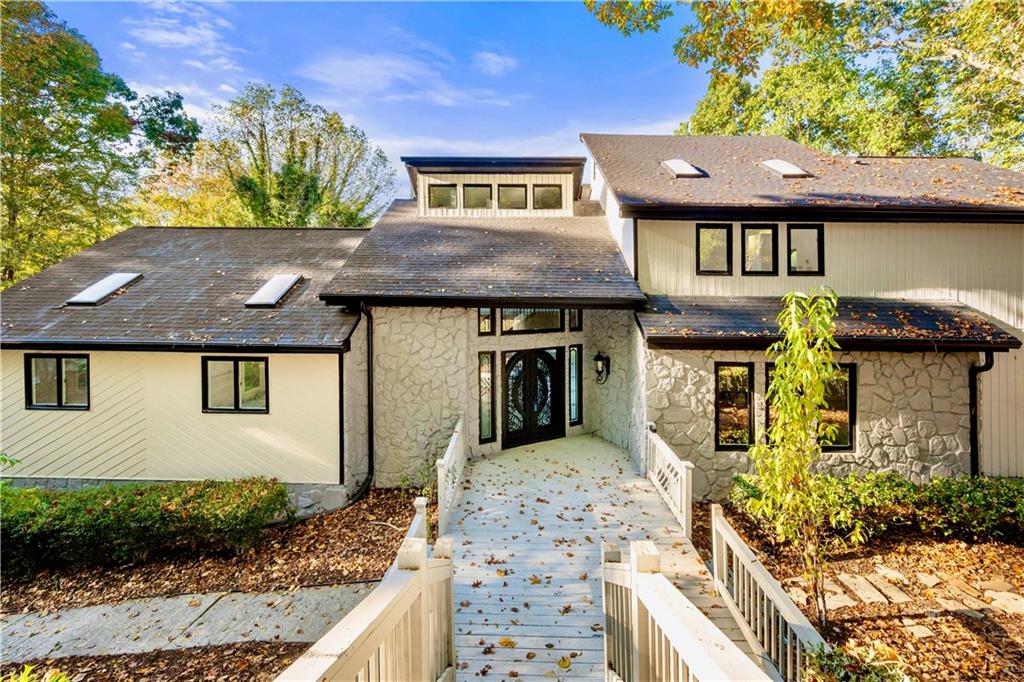Viewing Listing MLS# 395164191
Atlanta, GA 30319
- 4Beds
- 3Full Baths
- N/AHalf Baths
- N/A SqFt
- 1935Year Built
- 0.49Acres
- MLS# 395164191
- Residential
- Single Family Residence
- Active
- Approx Time on Market3 months, 18 days
- AreaN/A
- CountyFulton - GA
- Subdivision Ridgedale Park
Overview
Seller will install a Privacy Fence with Accepted Offer! Stunning Bungalow in Buckhead's coveted Ridgedale Park! Located within the esteemed Sarah Smith School District, and just Minutes from an Array of Shopping, Dining, and Entertainment options, this home offers the epitome of Atlanta Living! As you enter, you'll be greeted by a light-filled Family Room boasting a cozy Fireplace, perfect for gathering with loved ones. Refinished Hardwood Floors guide you to a central Dining Room, complemented by an adjacent Sunroom, ideal for relaxation or casual dining. The Kitchen is a Chef's Delight, featuring Stainless Steel Appliances, stylish Subway Tile Backsplash, and Granite Countertops, with convenient access to the Rear Deck, ideal for al fresco dining or morning coffee. The main level hosts Three Generously Sized Bedrooms and Two Full Bathrooms, providing ample space for rest and relaxation. Descend to the Finished Basement, where a Large Flexible Living Space awaits, accompanied by an Additional Bedroom and Full Bathroom, offering endless possibilities for its use. A Spacious Attic provides fantastic Storage Space, offering clutter-free living. Outside, the Rear Deck overlooks the Backyard, complete with a Storage Shed and Parking Pad, adding convenience to your lifestyle. Prime Location near Shopping, Dining, Entertainment, and more with Easy Highway Access!
Association Fees / Info
Hoa: No
Hoa Fees Frequency: Annually
Community Features: Near Public Transport, Near Schools, Near Shopping, Near Trails/Greenway, Park, Restaurant, Sidewalks, Street Lights
Hoa Fees Frequency: Annually
Bathroom Info
Main Bathroom Level: 2
Total Baths: 3.00
Fullbaths: 3
Room Bedroom Features: Other
Bedroom Info
Beds: 4
Building Info
Habitable Residence: Yes
Business Info
Equipment: None
Exterior Features
Fence: None
Patio and Porch: Deck
Exterior Features: Private Entrance, Private Yard, Storage
Road Surface Type: Paved
Pool Private: No
County: Fulton - GA
Acres: 0.49
Pool Desc: None
Fees / Restrictions
Financial
Original Price: $899,900
Owner Financing: Yes
Garage / Parking
Parking Features: Driveway, Kitchen Level, Parking Pad
Green / Env Info
Green Energy Generation: None
Handicap
Accessibility Features: None
Interior Features
Security Ftr: Smoke Detector(s)
Fireplace Features: Family Room
Levels: One
Appliances: Dishwasher, Disposal, Dryer, Gas Oven, Gas Range, Microwave, Refrigerator, Washer
Laundry Features: Laundry Room, Other
Interior Features: High Ceilings 9 ft Main, High Ceilings 9 ft Lower, High Speed Internet
Flooring: Hardwood
Spa Features: None
Lot Info
Lot Size Source: Public Records
Lot Features: Back Yard, Front Yard, Landscaped, Private
Lot Size: 65x299x76x295
Misc
Property Attached: No
Home Warranty: Yes
Open House
Other
Other Structures: Shed(s)
Property Info
Construction Materials: Brick, Brick 3 Sides, Stone
Year Built: 1,935
Property Condition: Resale
Roof: Composition
Property Type: Residential Detached
Style: Bungalow
Rental Info
Land Lease: Yes
Room Info
Kitchen Features: Breakfast Bar, Cabinets Stain, Stone Counters, Other
Room Master Bathroom Features: Other
Room Dining Room Features: Separate Dining Room,Other
Special Features
Green Features: Thermostat
Special Listing Conditions: None
Special Circumstances: None
Sqft Info
Building Area Source: Not Available
Tax Info
Tax Amount Annual: 12172
Tax Year: 2,023
Tax Parcel Letter: 17-0009-0001-006-1
Unit Info
Utilities / Hvac
Cool System: Ceiling Fan(s), Central Air, Electric
Electric: Other
Heating: Forced Air, Natural Gas
Utilities: Other
Sewer: Public Sewer
Waterfront / Water
Water Body Name: None
Water Source: Public
Waterfront Features: None
Directions
Please use GPS.Listing Provided courtesy of Bolst, Inc.
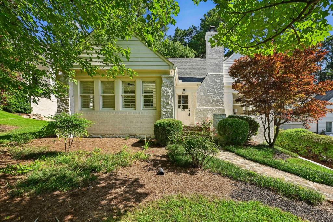
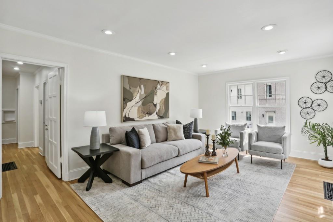
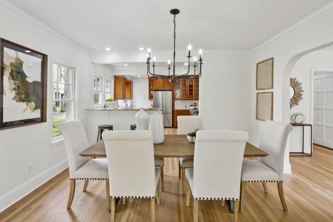
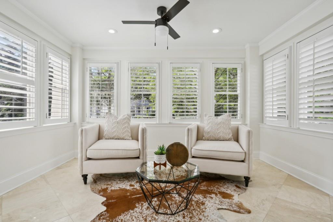
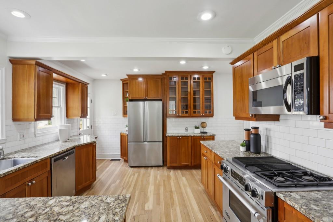
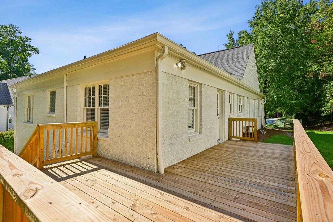
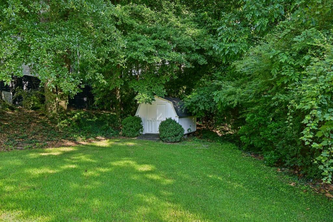
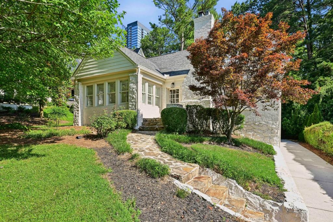
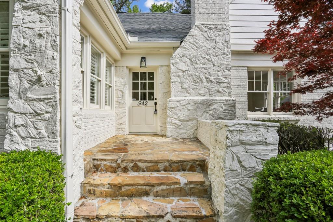
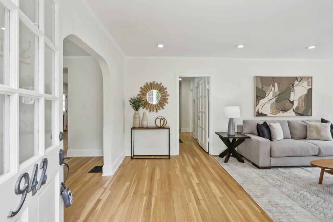
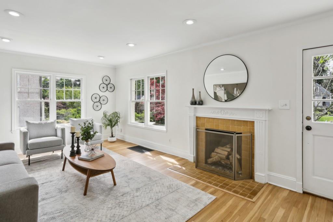
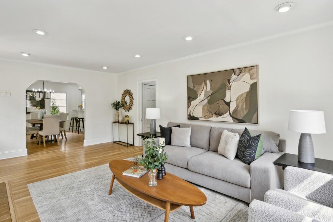
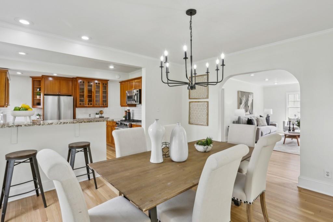
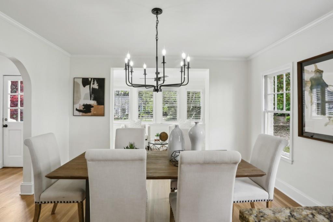
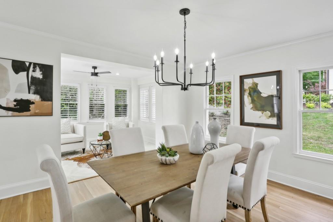
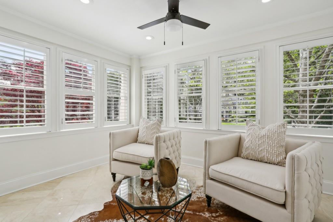
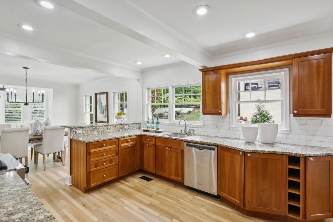
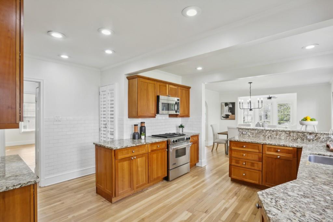
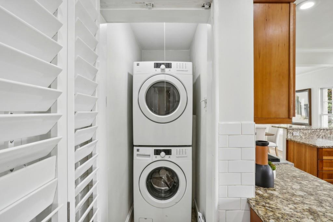
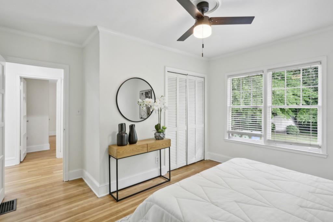
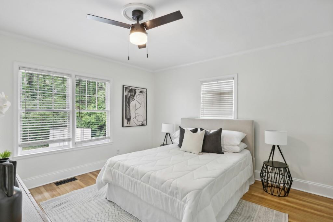
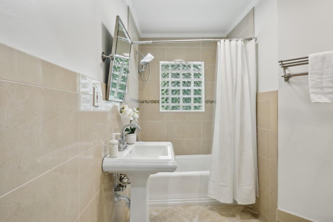
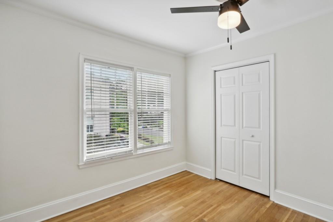
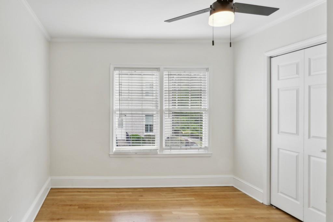
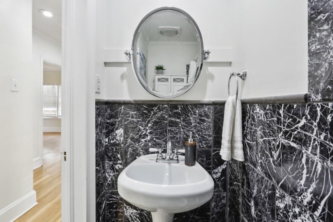
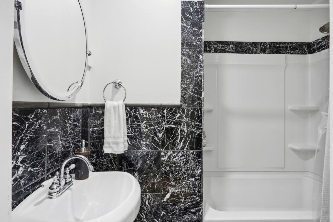
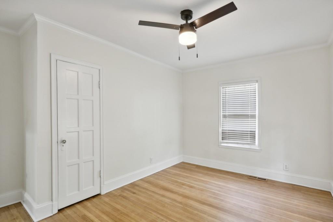
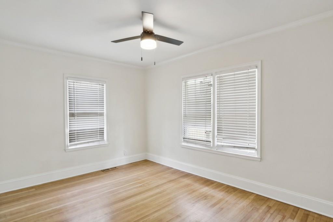
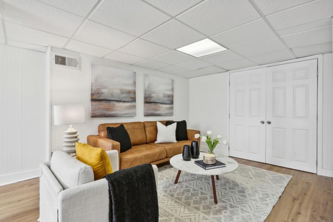
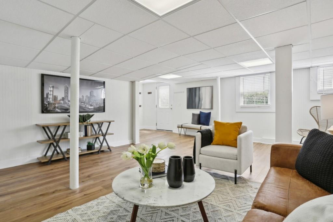
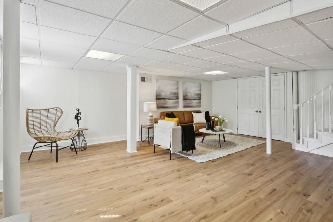
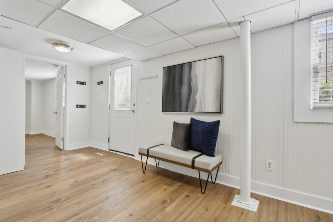
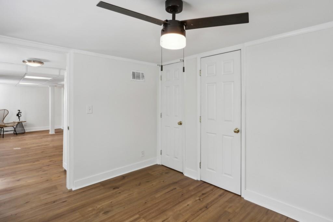
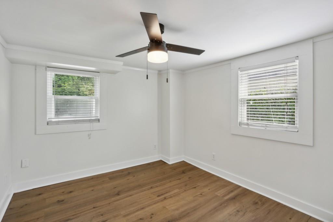
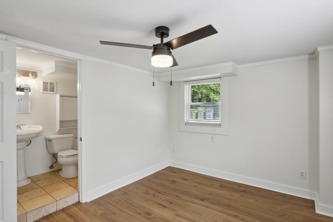
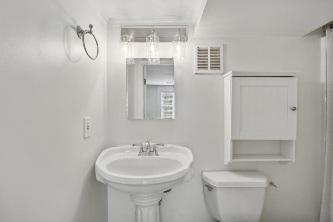
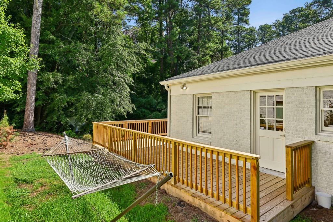
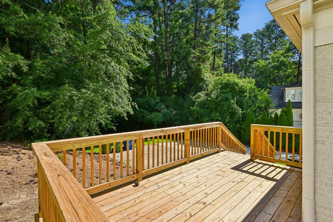
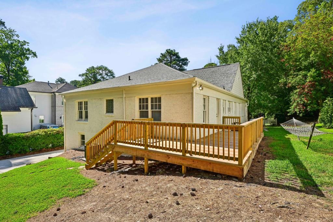
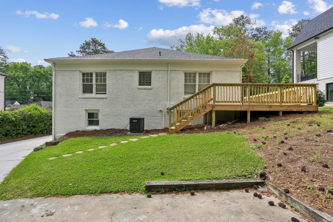
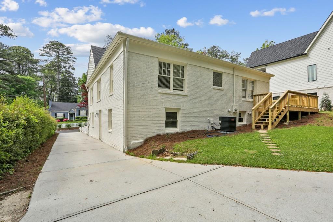
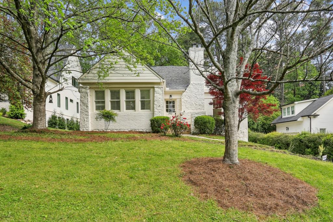
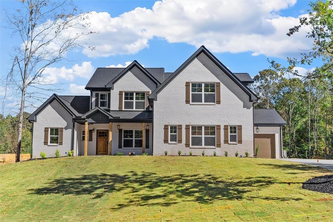
 MLS# 7377003
MLS# 7377003 